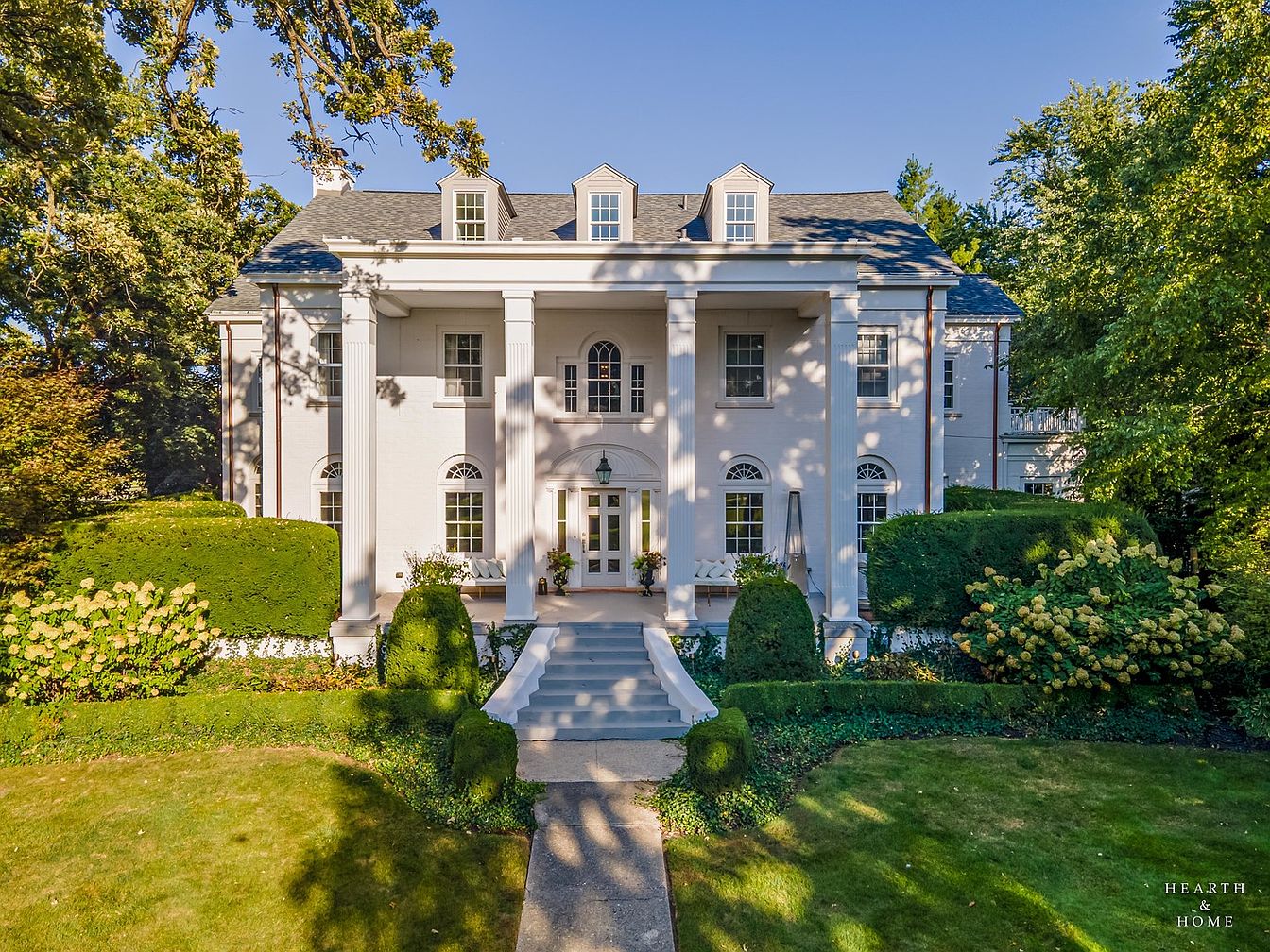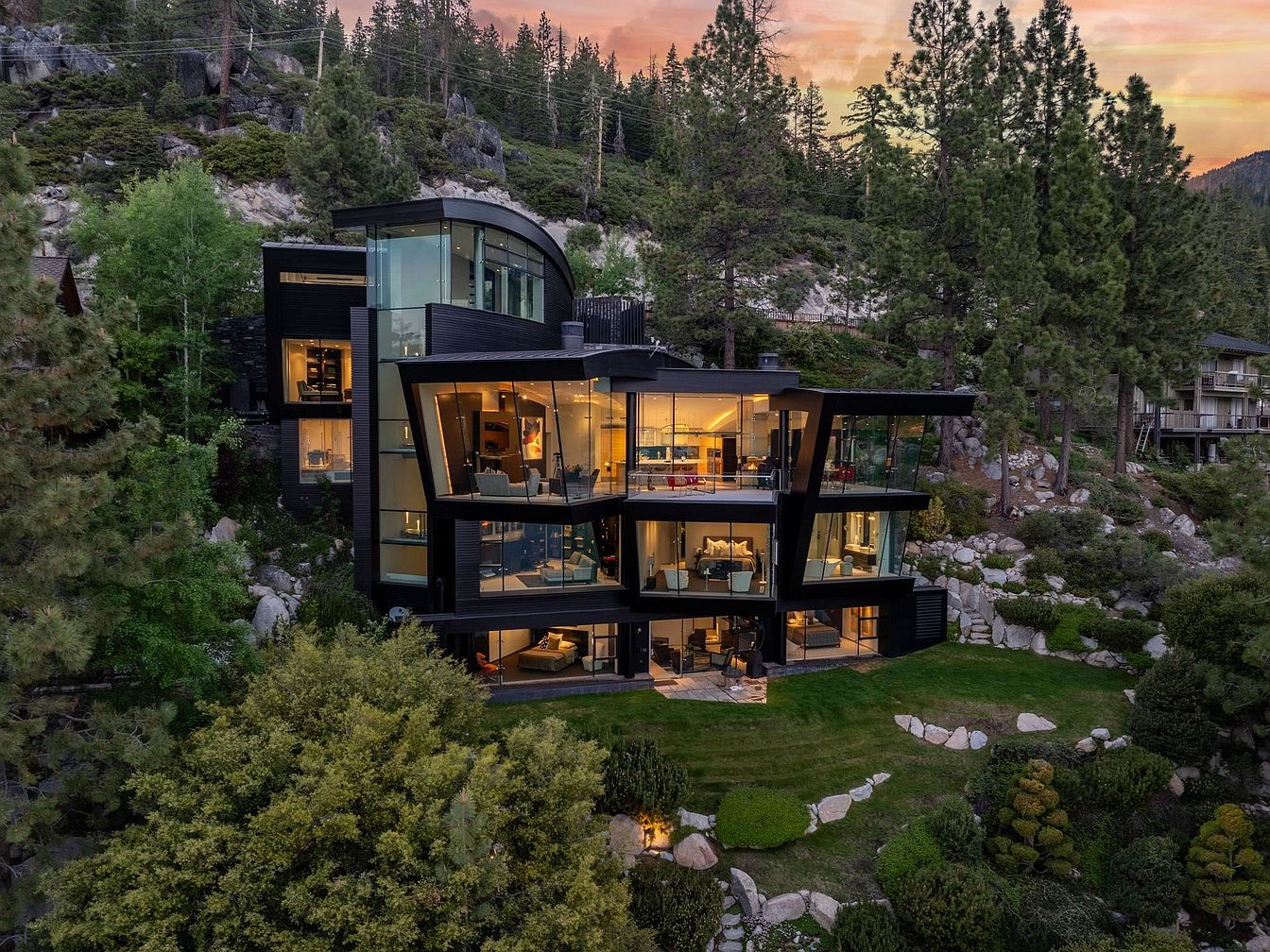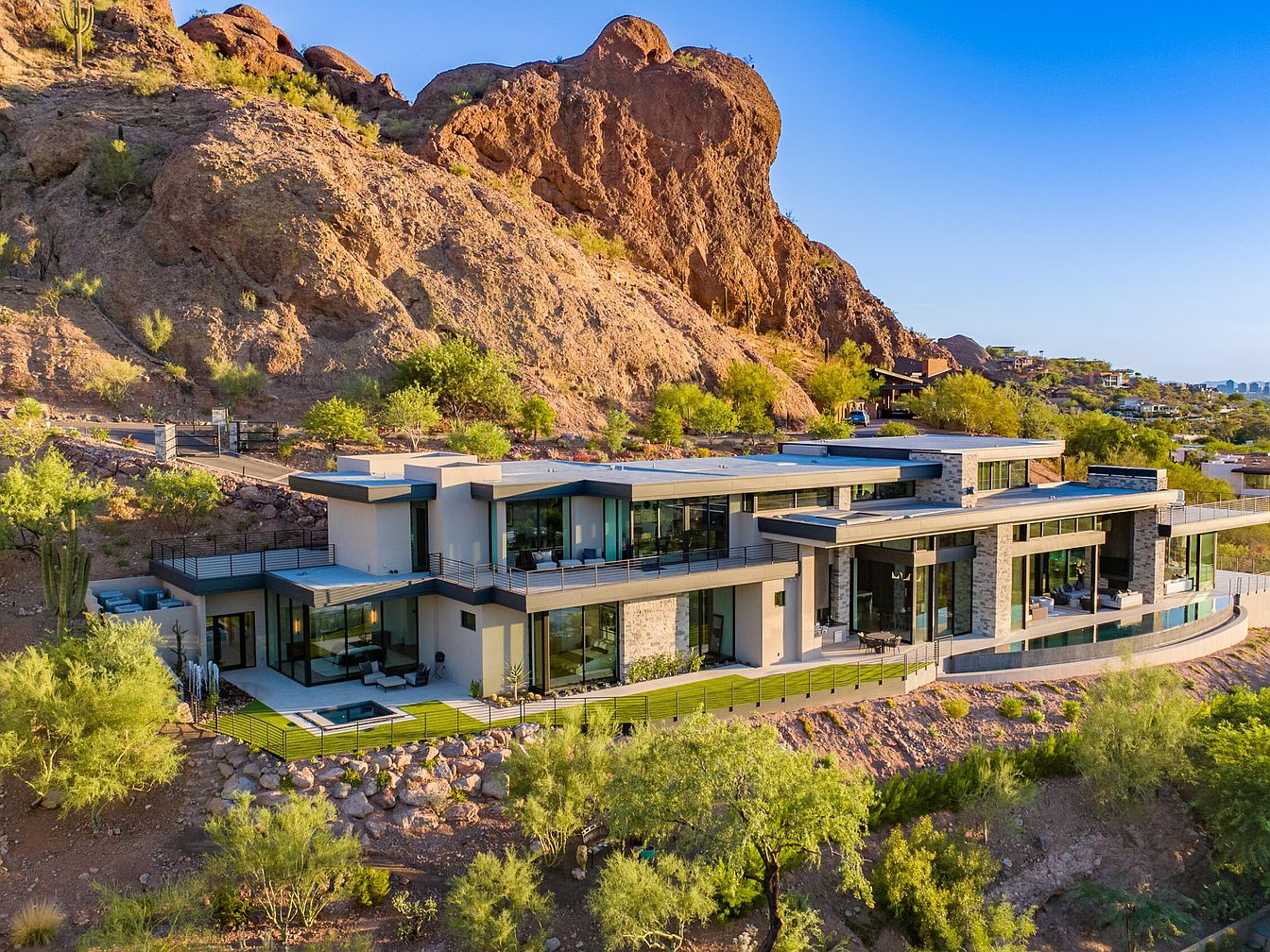
This extraordinary Camelback Mountain hillside estate in Paradise Valley, AZ, constructed by renowned builder Brett Brimley with architecture by CP Drewett and interiors by Claire Ownby, epitomizes luxury for the future-oriented elite. Completed recently after three years of passionate collaboration, the home’s double-volume modern architecture and expansive glass reveal breathtaking mountain, golf, and city views, perfectly aligning with the aspirations of high achievers. Listed at $20,995,000, this gated cul-de-sac estate seamlessly integrates a smart-home ecosystem, infinity pool, commercial-grade elevator, and designer kitchen with rare Crystallo Quartzite. Ideal for multi-generational living, it includes a separate casita, lavish primary suite, and wellness zone. Set on a dramatic, private plot on Camelback’s north side, it offers unmatched prestige and tranquility.
Modern Entryway
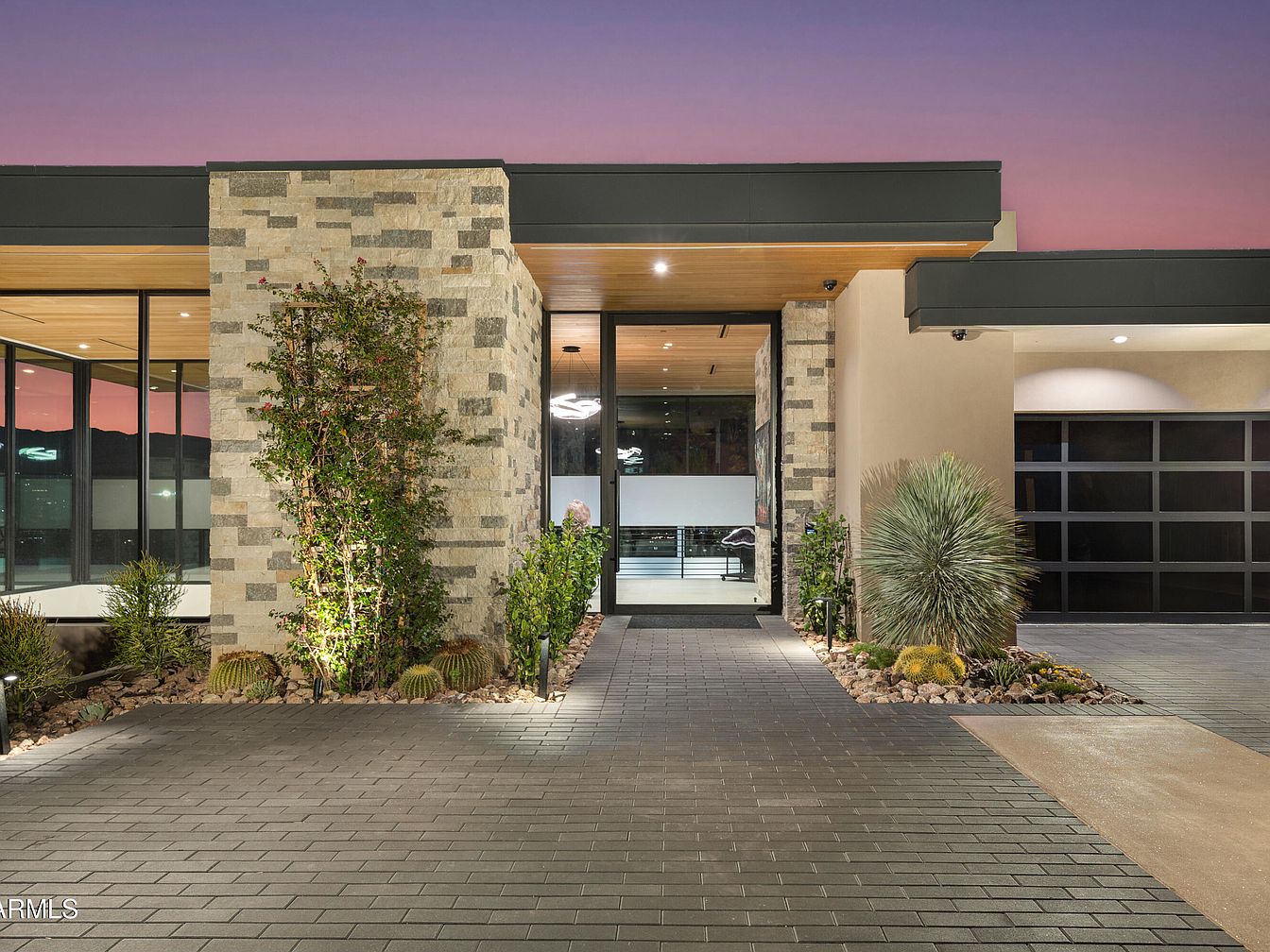
A striking modern entryway welcomes guests with clean architectural lines, featuring a blend of natural stone, glass, and sleek black accents. Desert landscaping with cacti and drought-resistant plants lines the path, creating a low-maintenance, family-friendly environment that’s both stylish and safe for children. The spacious walkway leads directly to a glass front door framed by minimalist lighting and warm wood paneling above, setting a welcoming yet sophisticated tone. Expansive windows on either side enhance natural light and offer sweeping views, merging contemporary appeal with practical design ideal for modern family living.
Living Room Panorama
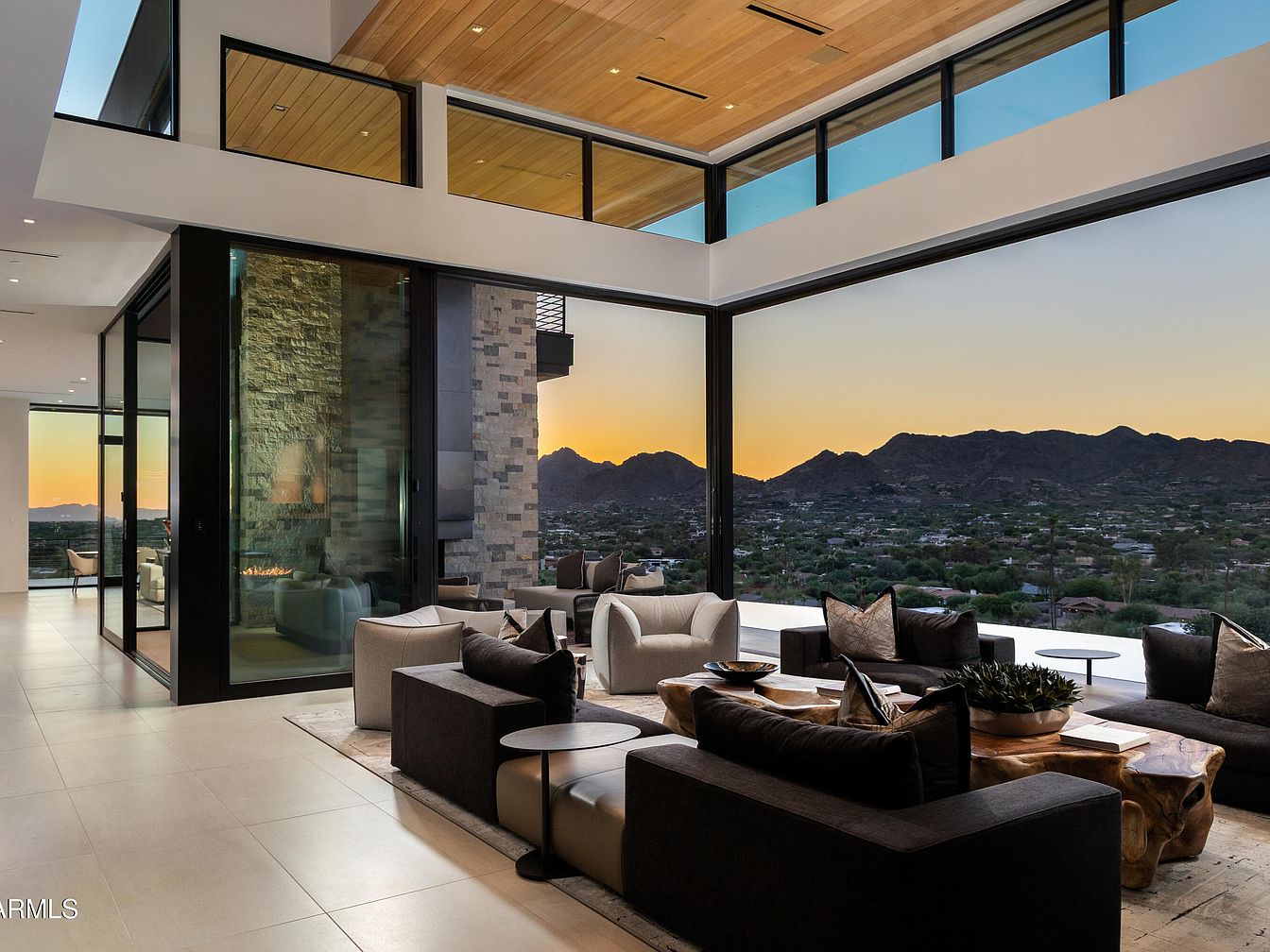
A stunning modern living room with expansive floor-to-ceiling windows offering breathtaking views of the surrounding mountains and sunset. The layout is open and inviting, featuring plush sectional sofas in neutral tones arranged around a unique wooden coffee table, perfect for family gatherings or entertaining guests. The space boasts high ceilings with warm wood accents, complemented by a stone fireplace adding a touch of coziness. Natural light floods the room, highlighting the seamless indoor-outdoor connection. Modern side tables, subtle lighting, and a neutral color palette create a soothing atmosphere, making this room as practical as it is elegant for family living.
Staircase Entryway
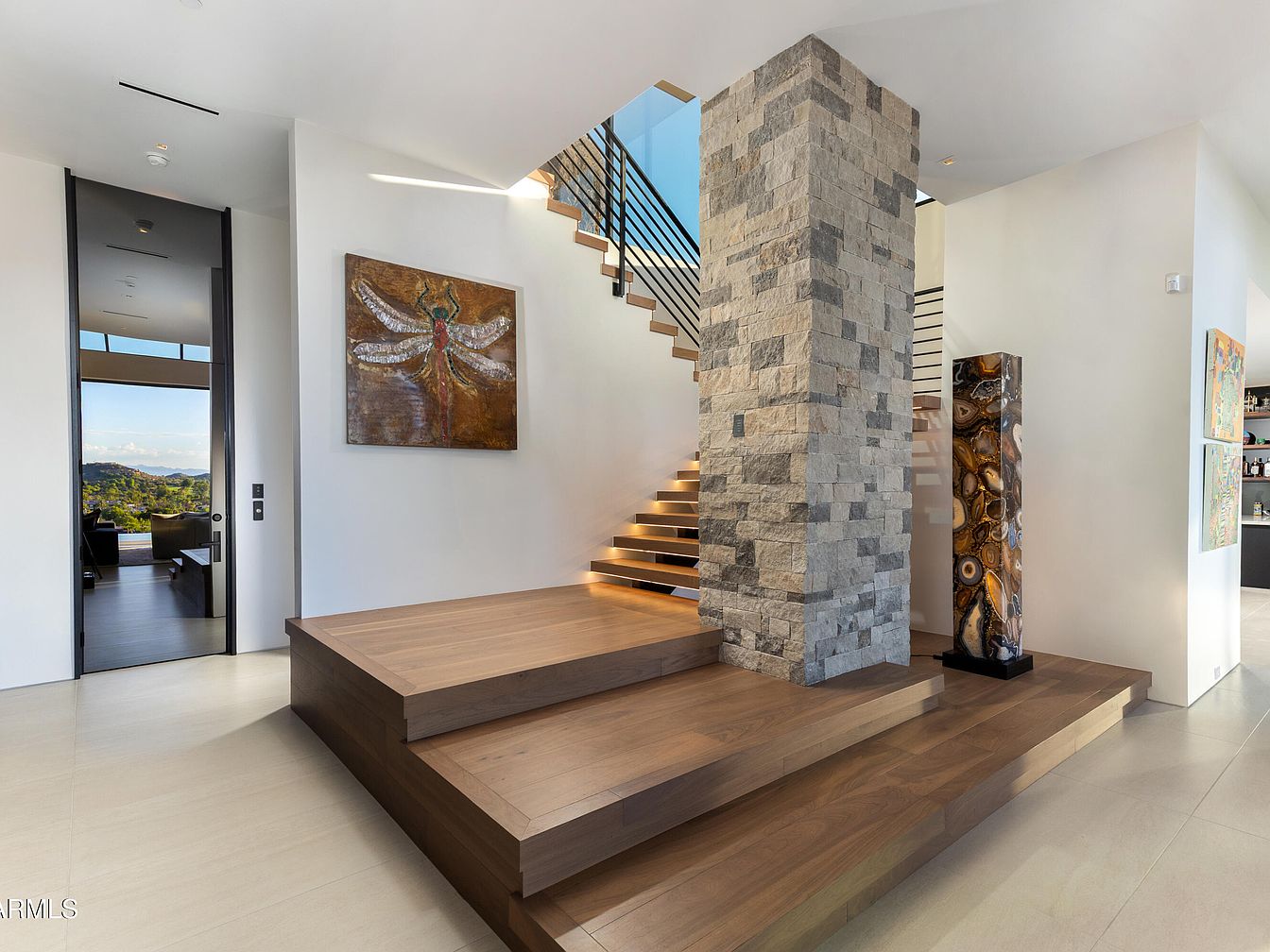
A striking staircase entryway blends warm wood platforms and steps with a modern, floating riser design. The central stone column adds a rustic, textured contrast to the sleek lines and open feel of the space. Natural light floods the area, highlighting contemporary artworks and an elegant, polished stone sculpture. Neutral wall tones and pale flooring create a bright, welcoming atmosphere that suits families, with wide platforms ideal for safe, easy movement. The open concept offers a view into the living area and beyond, with subtle decorative touches and sturdy architectural features that are both practical and visually stunning.
Modern Living Room
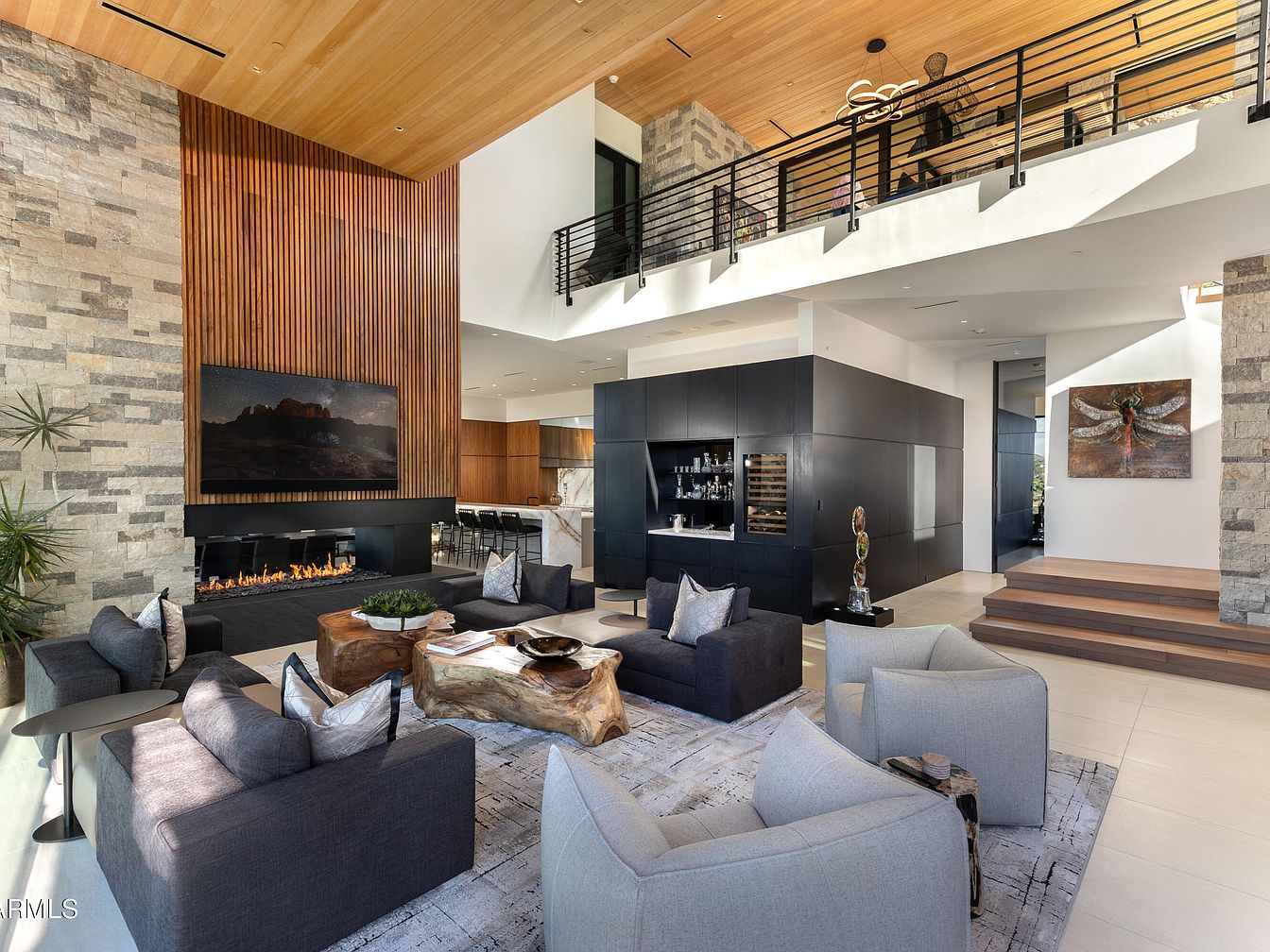
Expansive, open-plan living room featuring a dramatic double-height ceiling and a mix of textures, including light stone walls and warm wood paneling. A linear fireplace stretches beneath a mounted TV, complementing the room’s sleek black built-ins and architectural staircase. Plush, family-friendly seating in shades of charcoal and gray creates an inviting, conversational layout centered around sculpted wood coffee tables. Large-scale art and modern sculptures add personality, while abundant natural light floods the space from tall windows. The combination of natural materials, muted tones, and clean lines establishes a sophisticated yet welcoming environment suitable for entertaining or relaxing with family.
Living Room with Mountain View
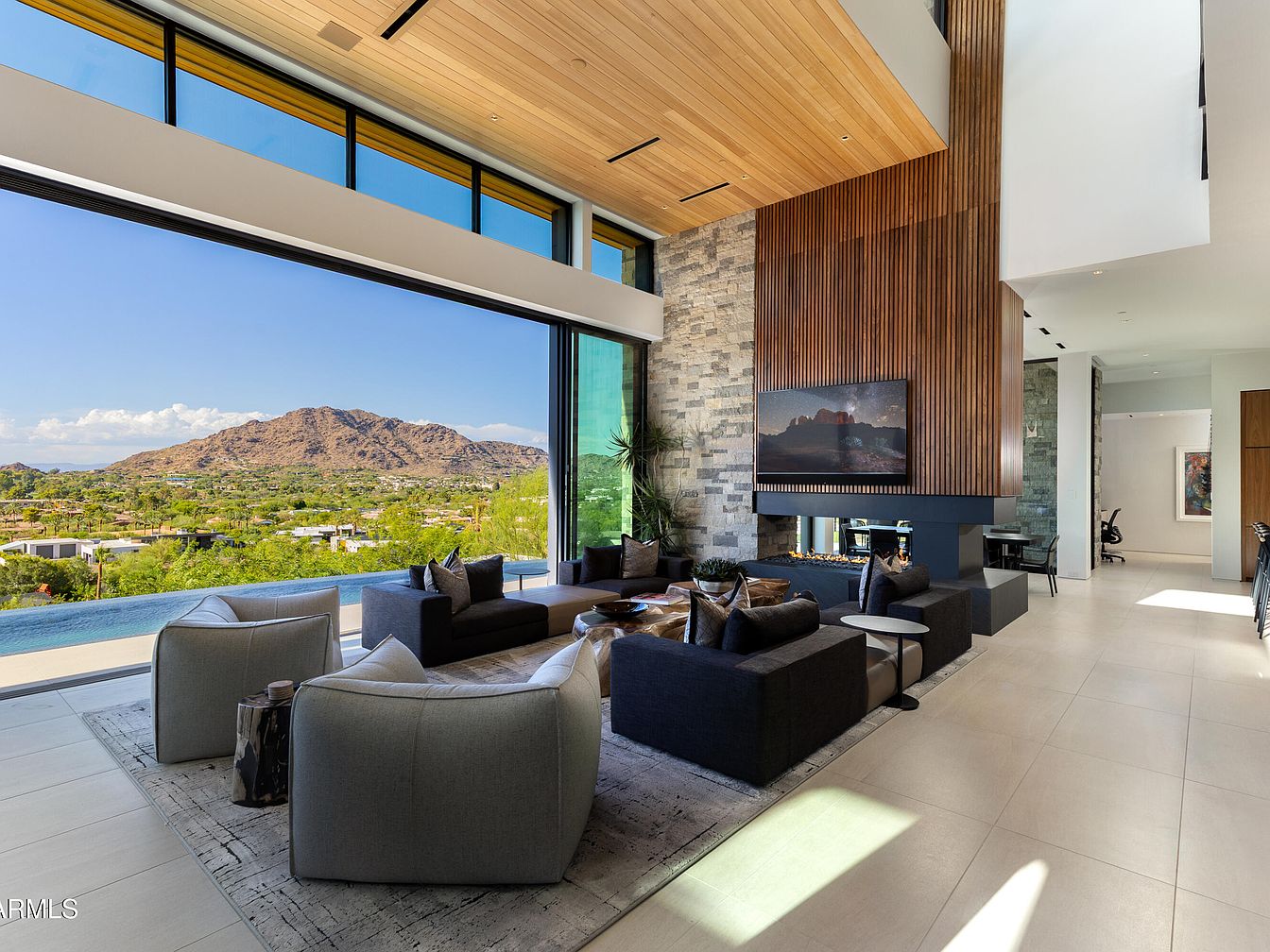
An expansive, open-concept living room boasts floor-to-ceiling glass that frames a breathtaking mountain panorama, blending outdoor beauty with indoor comfort. The space is anchored by a striking stone and wood accent wall housing a modern fireplace, adding warmth to the modern architecture. Sleek, dark sofas and contemporary armchairs are arranged on a neutral-toned area rug, creating an inviting area for relaxing or entertaining. Light tile floors and a wood-paneled ceiling cheerfully reflect natural light, while the open layout ensures easy movement for families. Soft earth tones, minimalist design, and plush seating make this a welcoming, family-friendly retreat.
Living Room Lounge
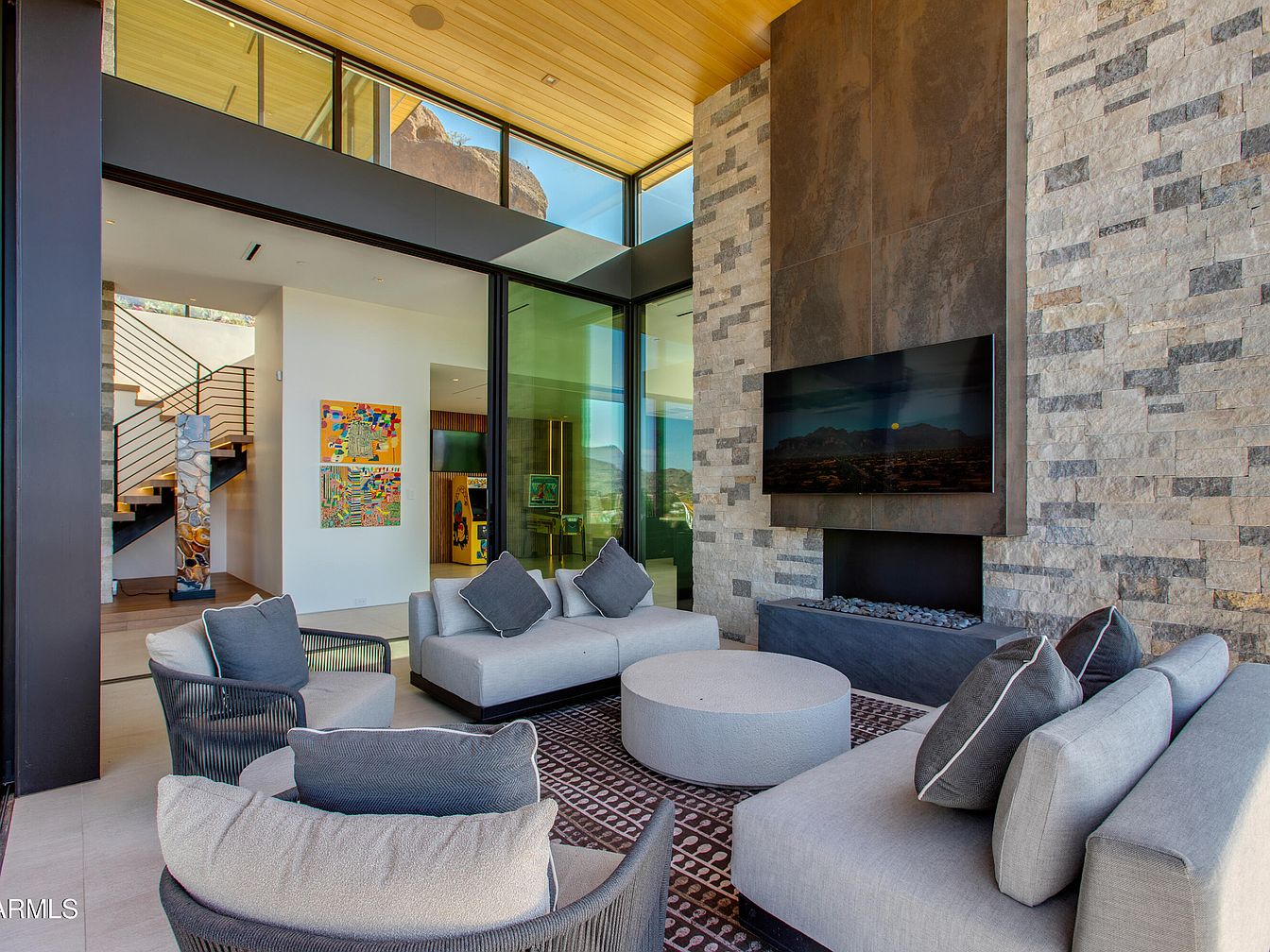
A spacious living room with soaring ceilings, floor-to-ceiling windows, and modern architectural lines creates an inviting, light-filled gathering space ideal for families. The room blends sleek contemporary styling with comfort, featuring neutral-toned, plush sectional sofas and rounded armchairs arranged around a circular coffee table. A striking stone accent wall with a sleek, built-in fireplace and mounted TV offers an impressive focal point, while a geometric-patterned rug defines the seating area. The open layout merges seamlessly with adjacent rooms and showcases a floating staircase, adding dynamic visual interest. The overall tone is elegant, airy, and welcoming, perfect for both lounging and entertaining.
Living Room and View
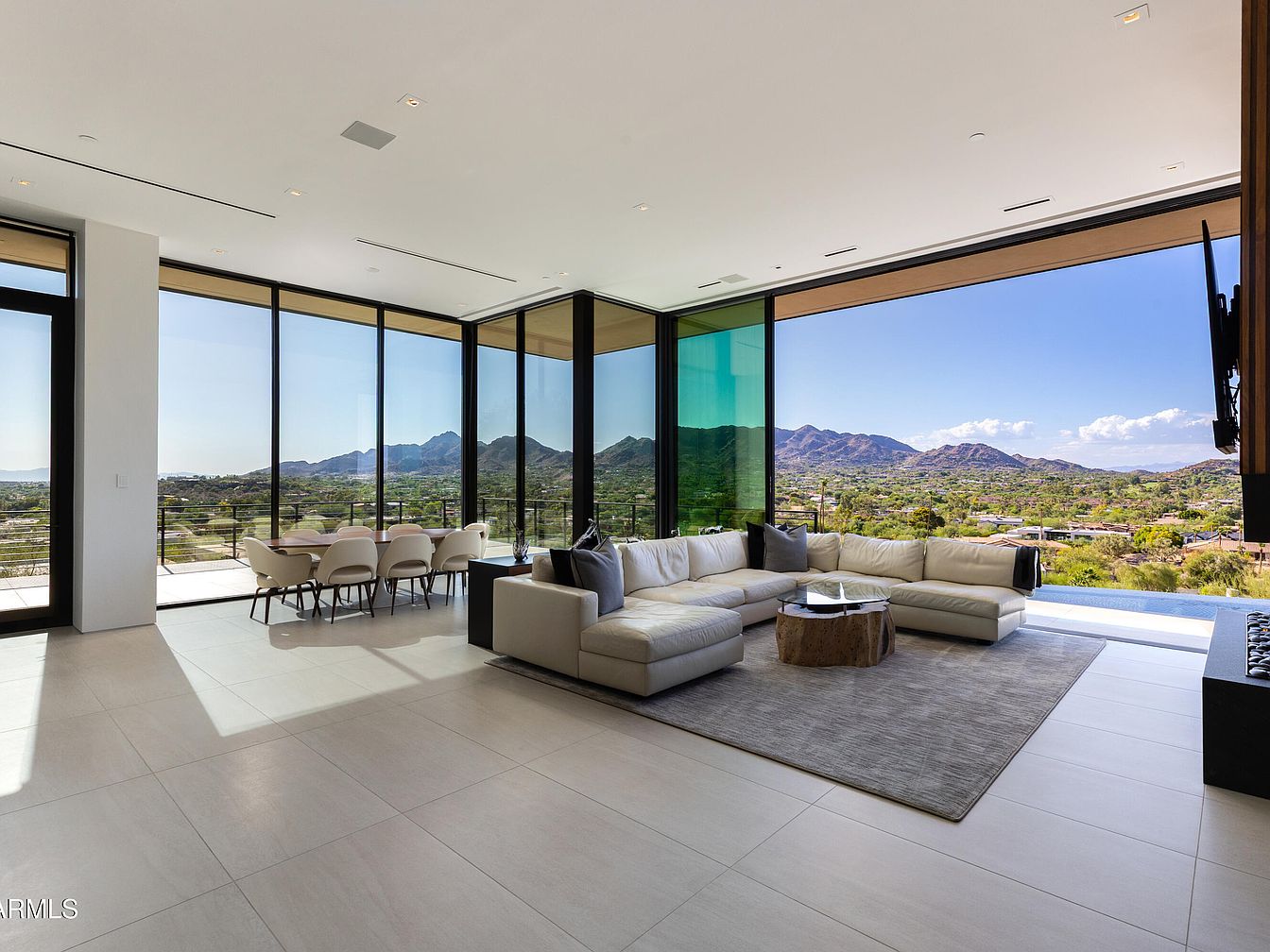
Expansive floor-to-ceiling windows bathe the spacious living area in natural light while offering panoramic mountain vistas, creating an airy and inviting atmosphere perfect for family gatherings. The open-concept layout seamlessly merges the dining and sitting areas, maximizing the sense of space and flow. A large, U-shaped sectional sofa in soft beige invites comfort and conversation, centered around a striking, rustic wooden coffee table on a plush area rug. Subtle recessed lighting, modern architectural lines, and a calming neutral palette combine to create a stylish yet warm ambiance. This room is ideal for hosting guests or enjoying quiet moments together.
Modern Kitchen Island
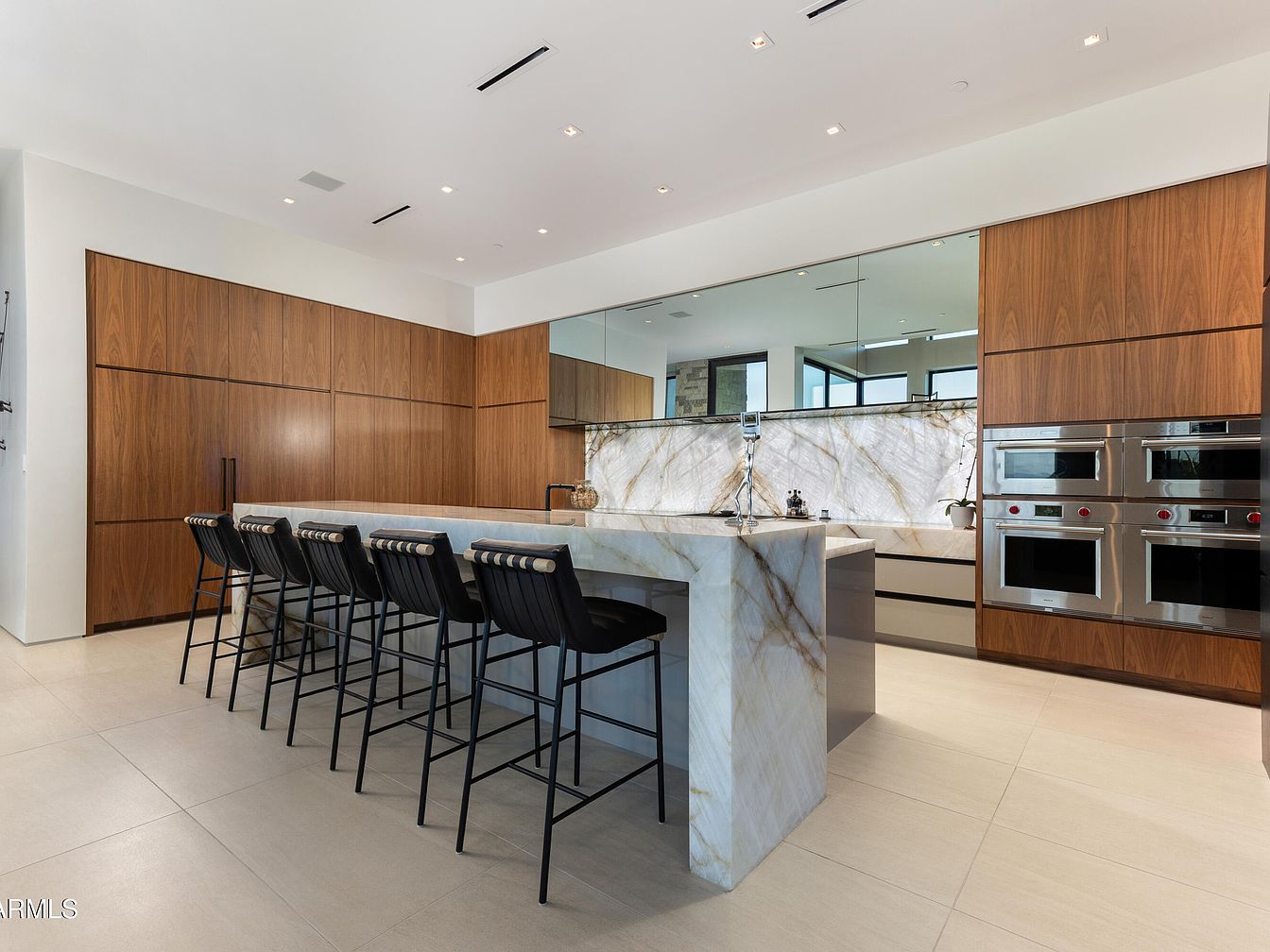
A sleek, open-concept kitchen features a dramatic marble island with seating for five, perfect for casual family meals or entertaining guests. Floor-to-ceiling walnut cabinetry adds warmth and contrast to the crisp white walls and pale tile flooring, blending seamlessly with top-of-the-line stainless steel appliances that offer ample capacity for any home chef. The mirrored backsplash enhances the natural light and creates a sense of spaciousness, while the flowing layout makes it easy for multiple people to move around. Black barstools with cushioned seats provide comfort and style, making this kitchen both family-friendly and sophisticated.
Modern Kitchen Design
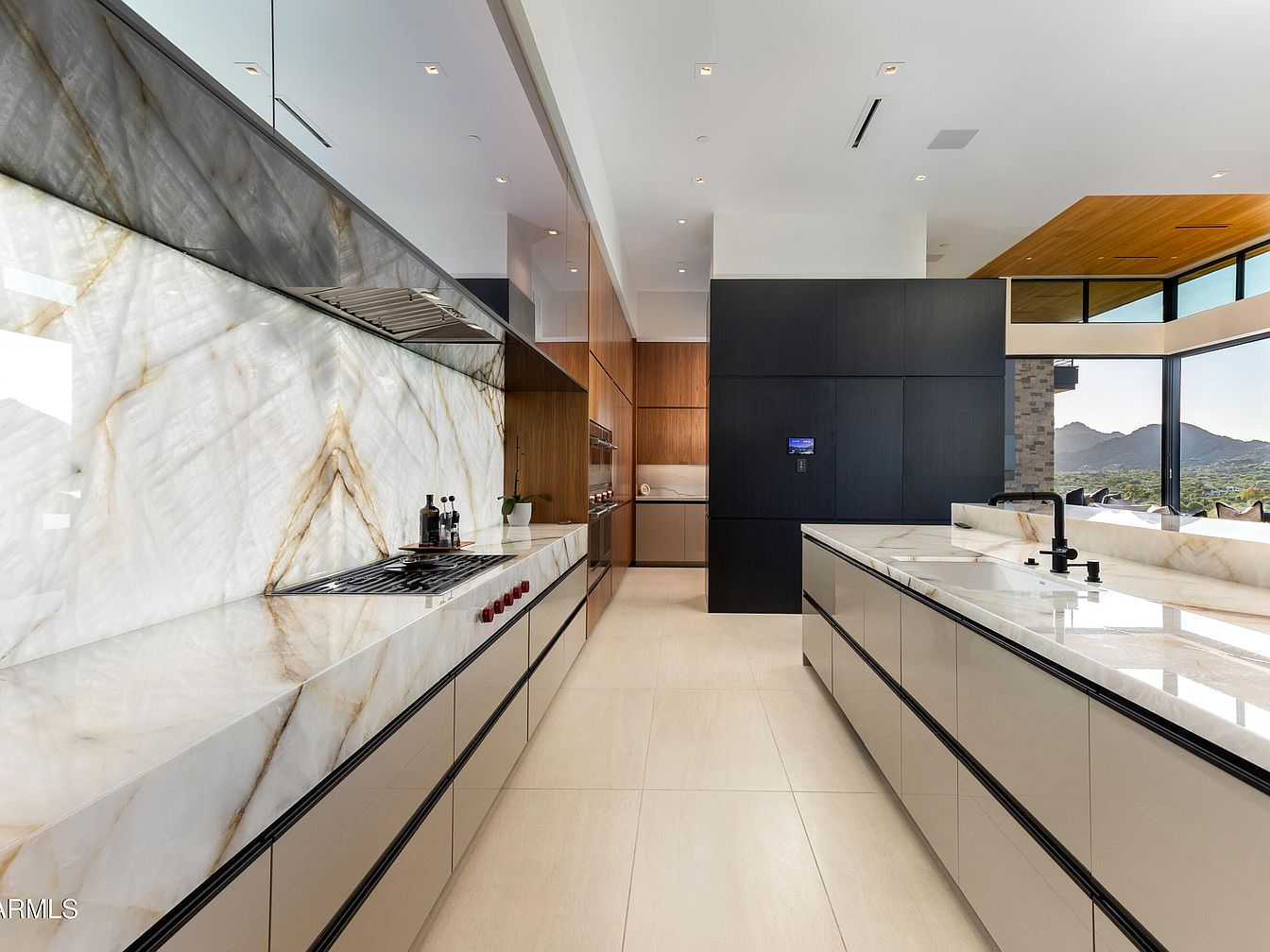
A stunning open-concept kitchen features sleek, high-gloss cabinetry and dramatic floor-to-ceiling marble surfaces. The spacious, multi-island layout is perfect for family gatherings, offering expansive countertop space for meal prep or casual dining. Floor-to-ceiling windows flood the room with natural light while providing breathtaking views of the surrounding landscape. Subtle wood accents add warmth to the modern design, blending beautifully with the minimalist black fixtures and integrated appliances. The seamless transition between kitchen and living spaces, as well as generous walking room, makes this area both functional and family-friendly, perfect for entertaining or everyday use.
Dining Area View
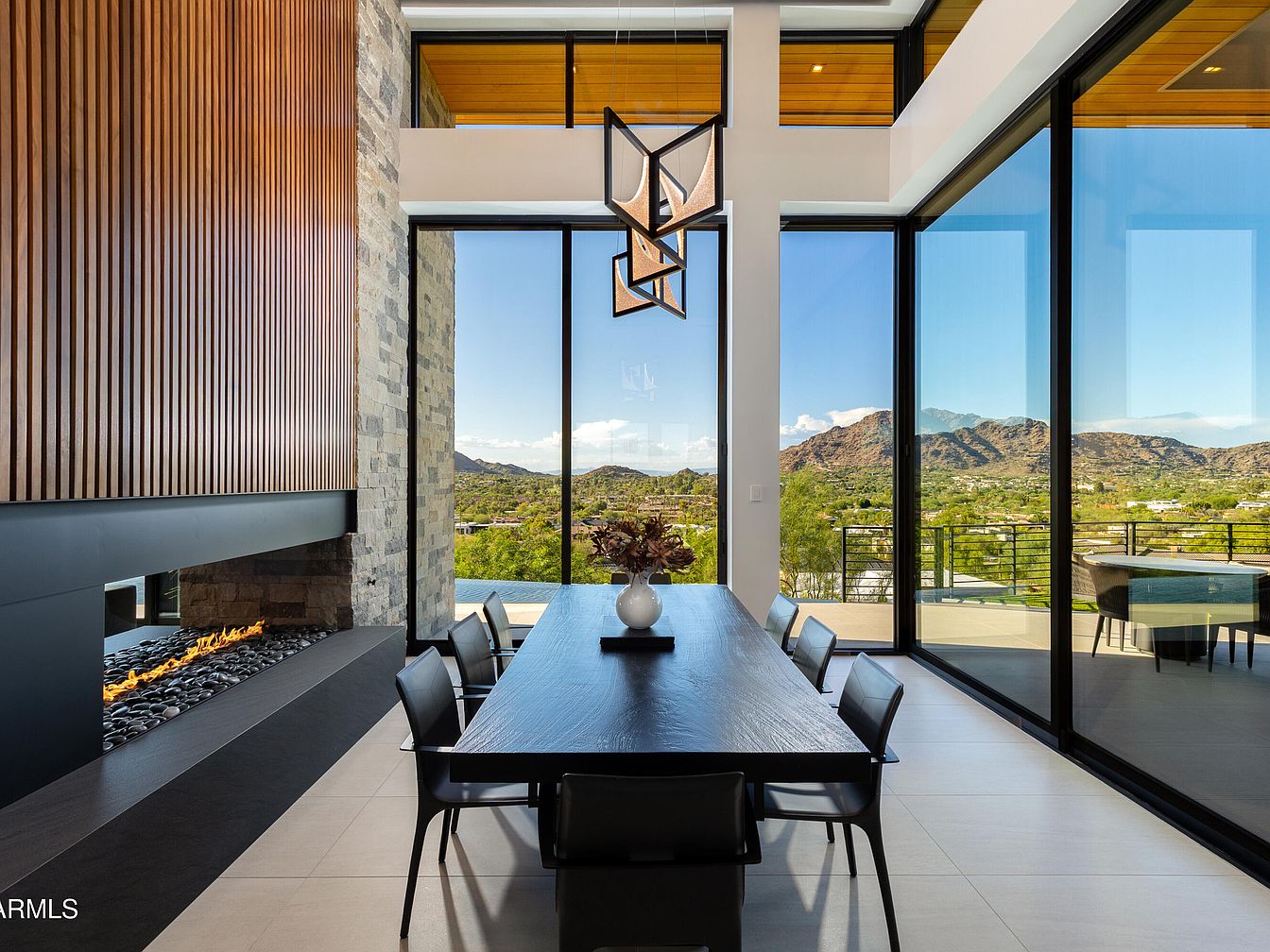
A spacious modern dining area features floor-to-ceiling windows that flood the room with natural light and offer unobstructed mountain views, creating a perfect backdrop for family meals and gatherings. The rectangular, black dining table comfortably seats eight, with sleek, minimalist chairs arranged around it. Warm-toned wooden paneling and a striking stone accent wall with a contemporary linear fireplace add coziness and sophistication. Light ceramic tile flooring contrasts with the clean lines and neutral palette, while geometric pendant lighting adds a touch of modern artistry. The seamless indoor-outdoor flow makes this space inviting and family-friendly for both relaxation and entertaining.
Bedroom with Mountain View
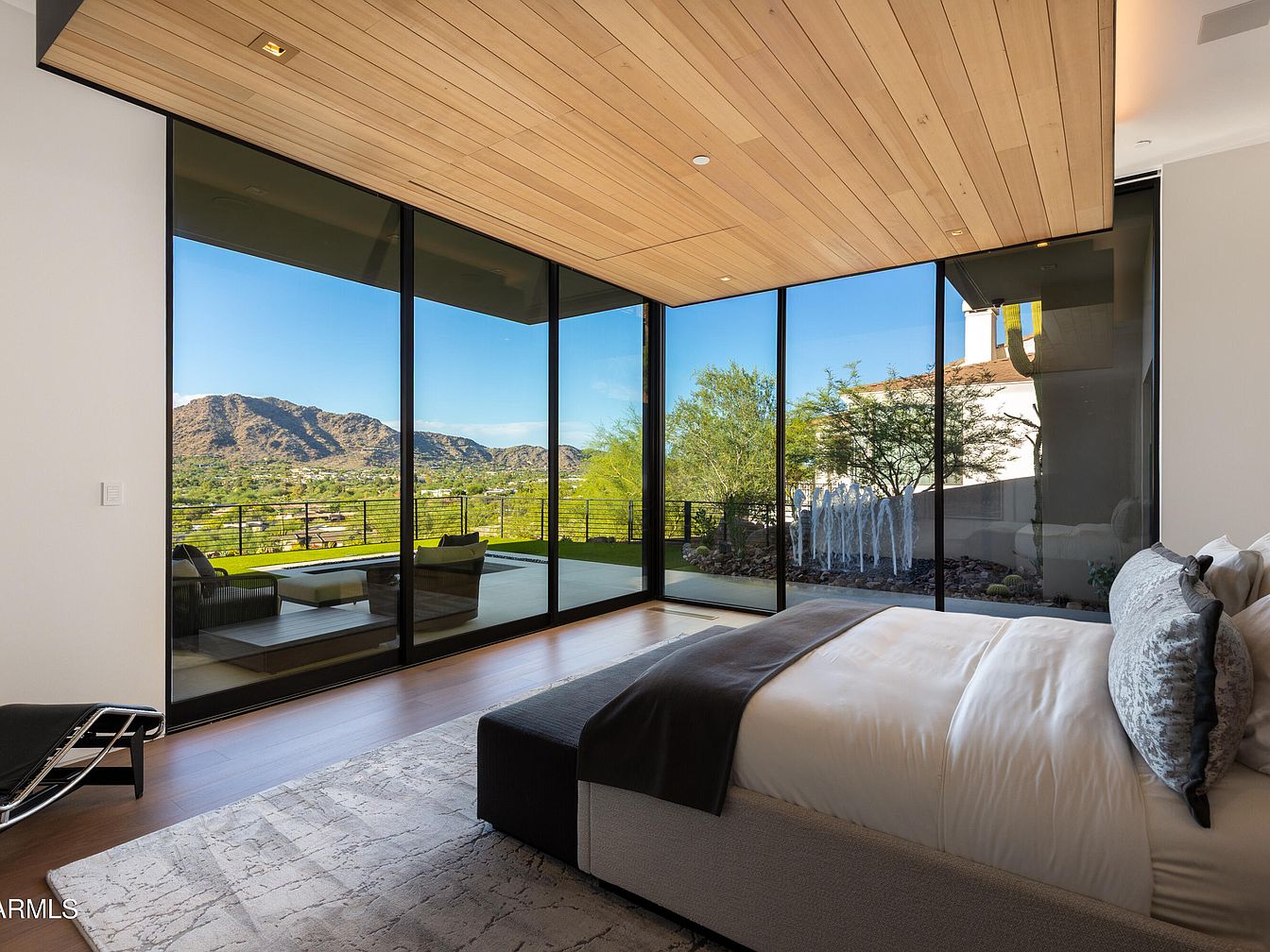
This serene bedroom offers a breathtaking panoramic view through floor-to-ceiling glass walls that seamlessly blend the indoors with the surrounding landscape. Natural light floods the space, highlighting the warm wooden plank ceiling and sleek, contemporary furnishings. Soft, neutral tones in the bedding and furniture enhance the tranquil ambiance, making it a cozy retreat for families. The spacious layout leaves plenty of room for movement and play, while the inviting lounge chair by the window creates a perfect spot for reading or relaxation. Outdoor access promotes indoor-outdoor living, ideal for gatherings or quiet mornings.
Modern Bathroom & Sauna
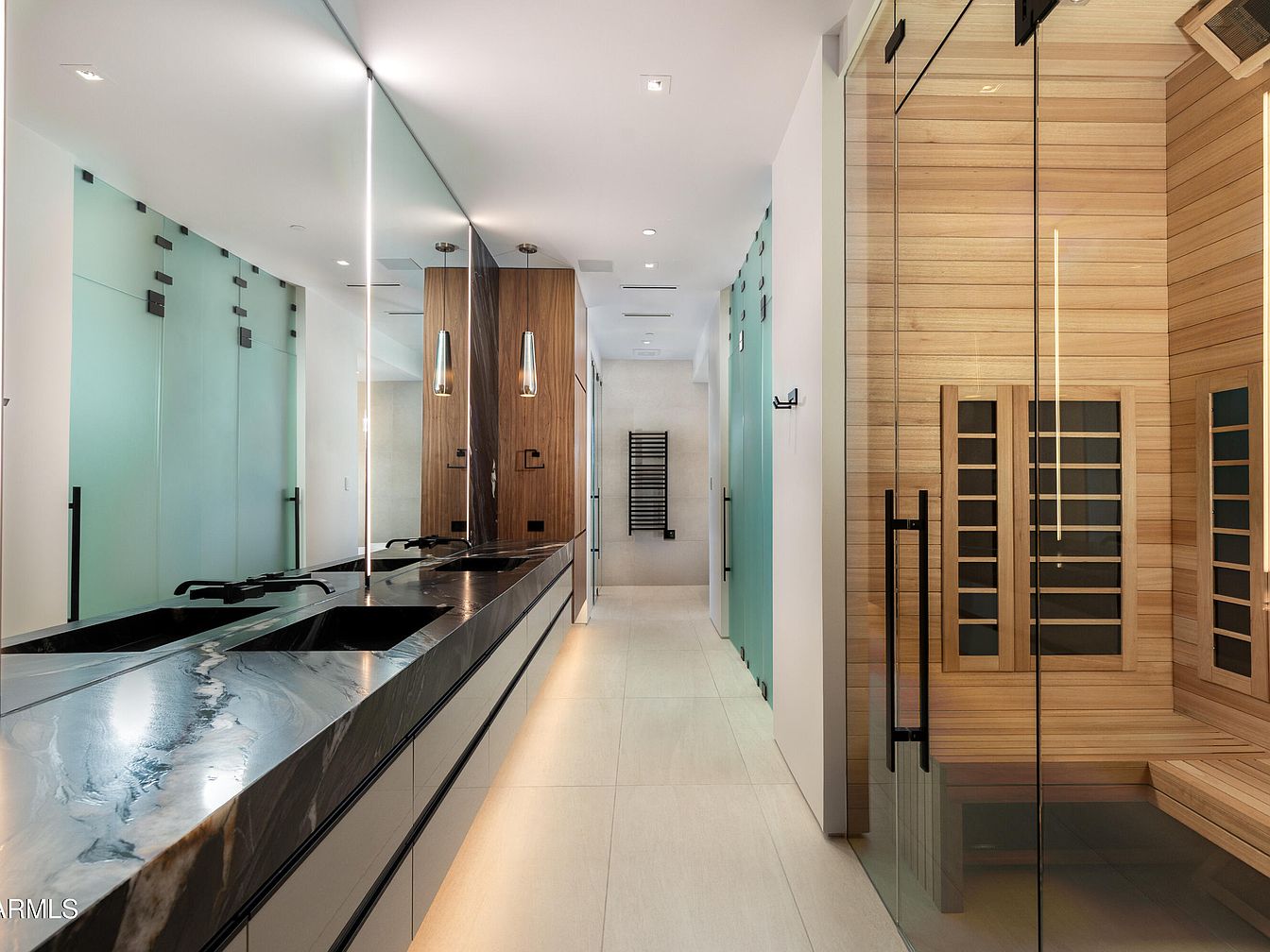
This spacious bathroom blends ultra-modern aesthetics with wellness-centered features ideal for family life. The long black marble double vanity adds depth and elegance, complemented by sleek matte black fixtures and expansive mirrors that enhance natural light. Frosted glass doors provide privacy for shower and toilet areas, while warm wood accents bring a cozy, inviting touch. A glass-enclosed sauna offers a luxurious retreat for relaxation and health, seamlessly integrated into the space. Soft, neutral flooring ensures easy maintenance and comfort underfoot, making this bathroom both visually striking and practical, perfect for families seeking both relaxation and style.
Modern Bathroom Retreat
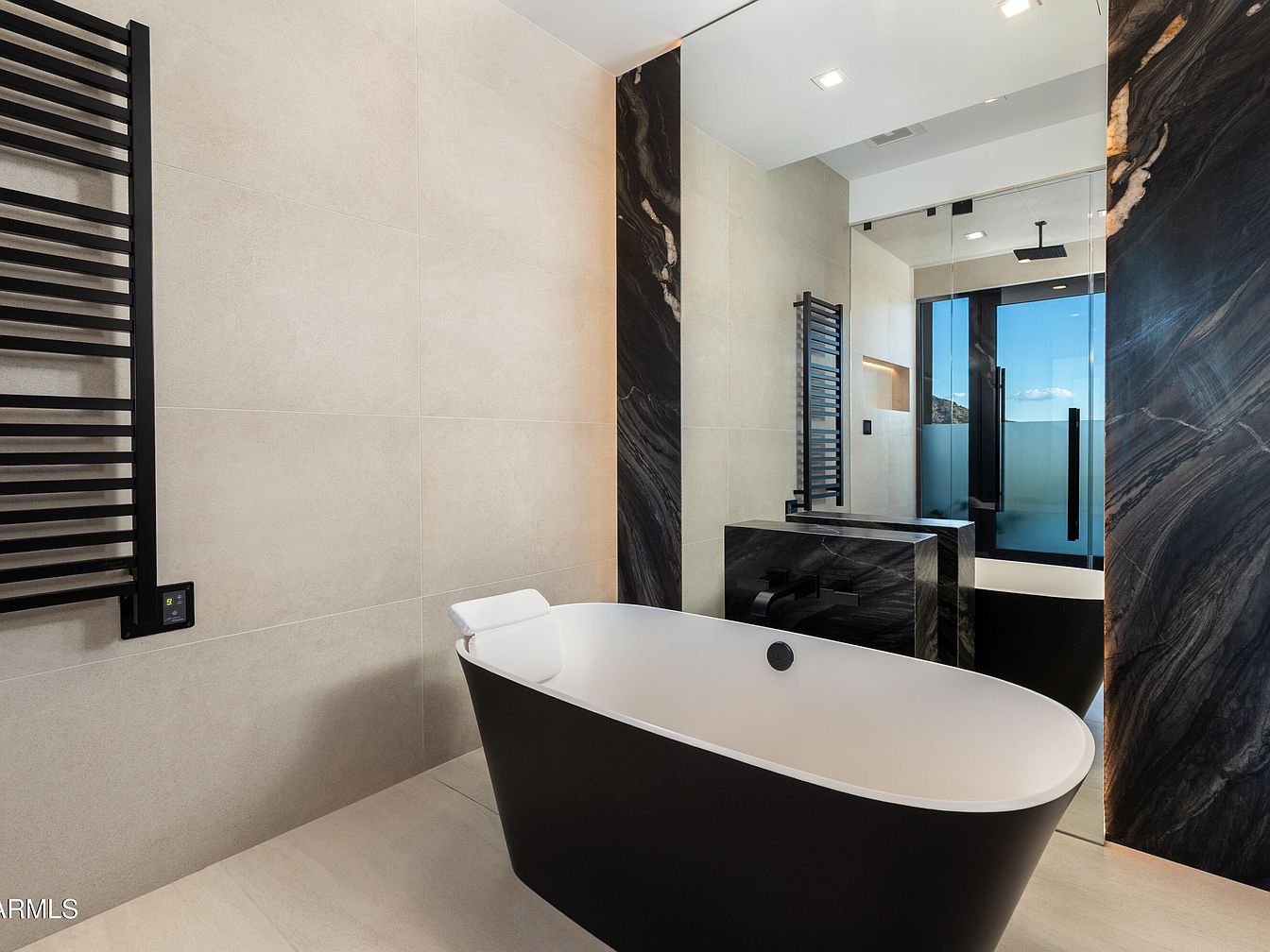
This luxurious bathroom features a striking standalone bathtub with a contemporary matte black exterior and white interior, offering a spa-like focal point. The space is accented by grand black marble panels with bold veining, providing both dramatic flair and a touch of elegance. Neutral beige tiles soften the look and balance the color palette, creating an airy, soothing environment. A glass-enclosed shower area with sleek hardware and built-in bench ensures safety and comfort for families. The matte black towel warmer and minimalist lighting add practical, family-friendly touches, making the bathroom perfect for relaxation and everyday routines.
Bedroom with Mountain View
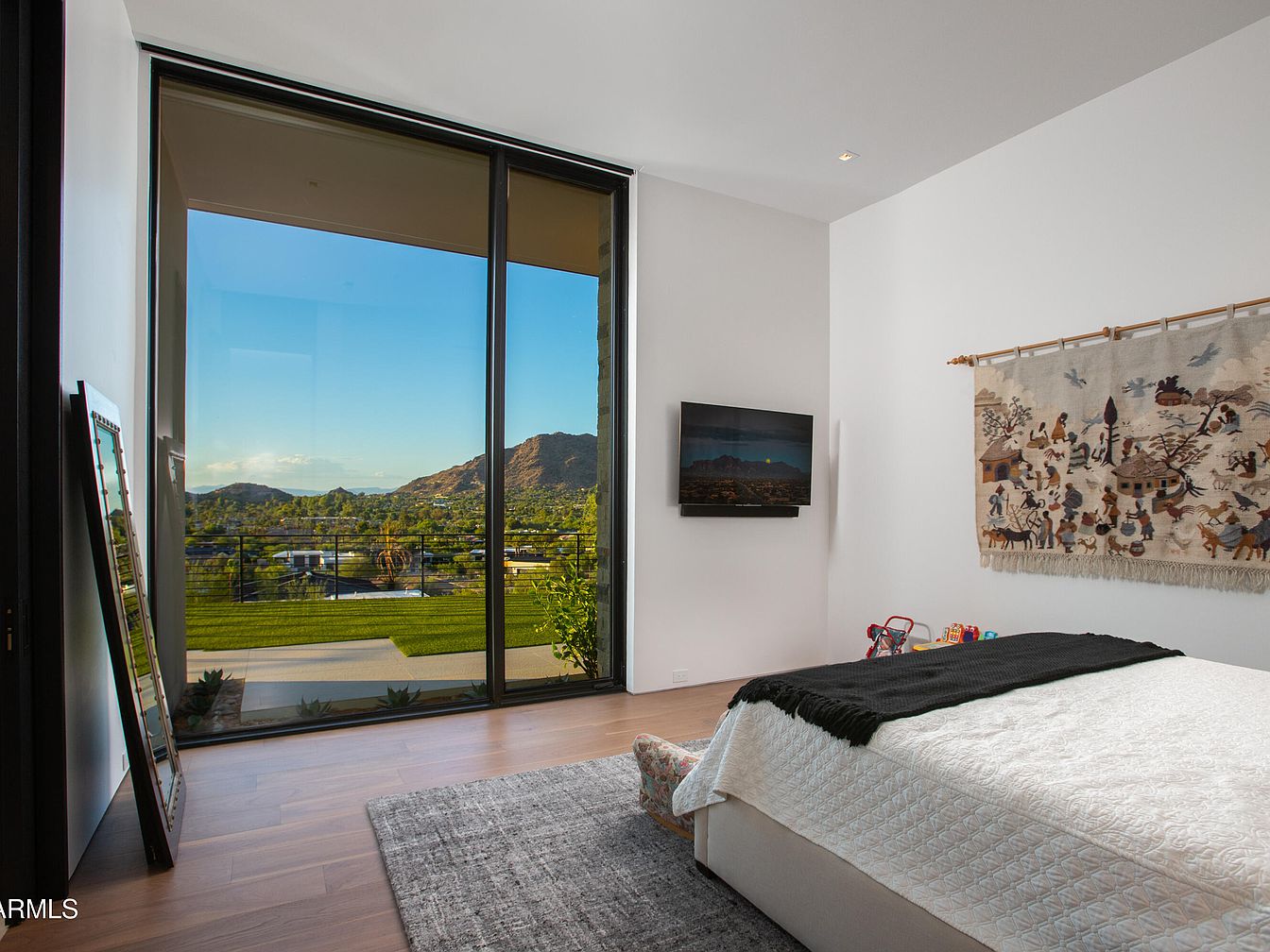
A serene bedroom featuring floor-to-ceiling glass doors that open directly onto a patio, seamlessly blending indoor and outdoor living. Clean white walls provide a crisp, modern backdrop, while a woven tapestry adds warmth and personality. The room is anchored by a cozy bed with a quilted white coverlet and a dark throw blanket, inviting relaxation. A soft gray rug and wood flooring enhance comfort, and a wall-mounted TV adds family entertainment value. Ample natural light fills the space, and the unobstructed mountain views create an inspiring, calming atmosphere perfect for both rest and family time.
Modern Bathroom Vanity
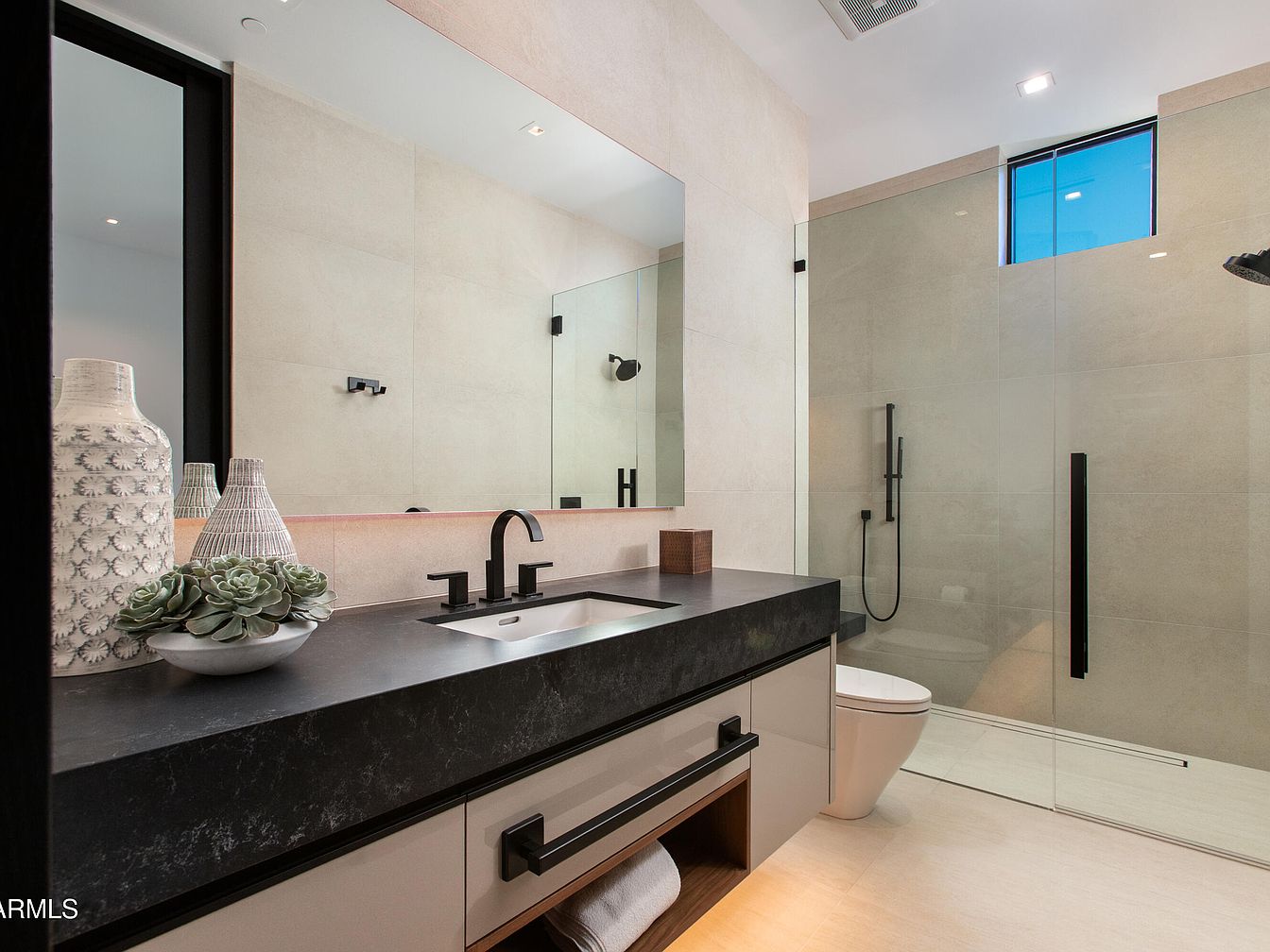
A spacious and contemporary bathroom features a sleek, black stone countertop with an under-mounted white sink, complemented by matte black fixtures for a modern touch. The minimalistic cabinetry offers ample storage, while decorative touches like textured vases and a bowl of succulents add natural warmth. Light, large-format tiles create an airy, open feel across the floors and walls, while a large glass-enclosed shower with a rainfall showerhead and wall-mounted controls enhances functionality for families. Soft, integrated lighting and a generous mirror ensure excellent illumination, creating an inviting, serene retreat ideal for both everyday routines and relaxation.
Home Office with View
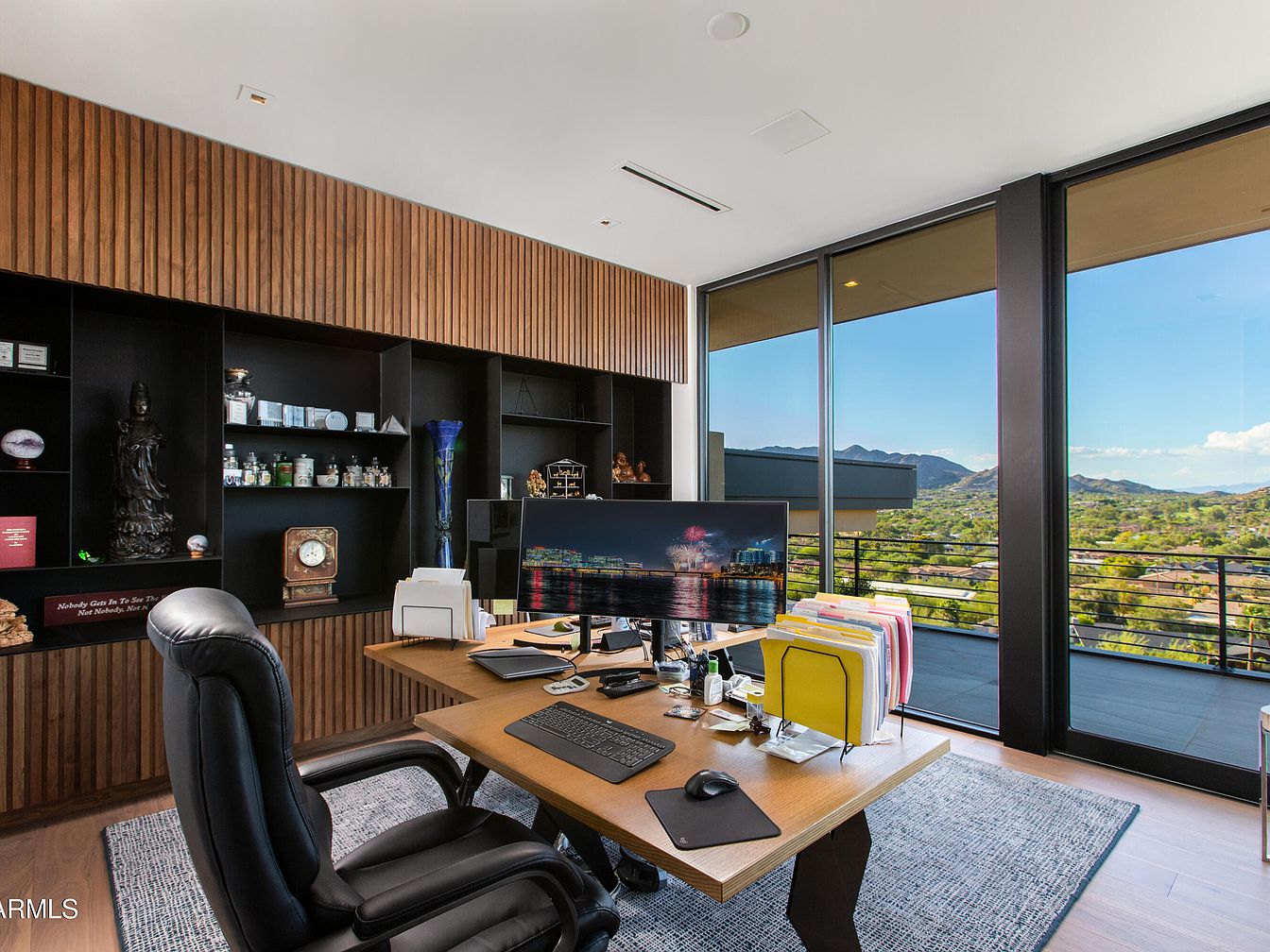
Modern home office featuring a spacious desk set against floor-to-ceiling windows that open to a stunning mountain landscape, providing natural light and a tranquil atmosphere for focused work. The room is designed with warm wooden wall panels and sleek built-in black shelving that showcase personal mementos, books, collectibles, and decor, highlighting a blend of functionality and style. Family-friendly touches include organized desktop folders, ample storage, and comfortable ergonomic seating. The neutral color palette—earthy browns, black accents, and soft gray carpeting—creates a calm, inviting workspace perfect for both productivity and peaceful breaks while maintaining visual warmth and sophistication.
Modern Outdoor Terrace
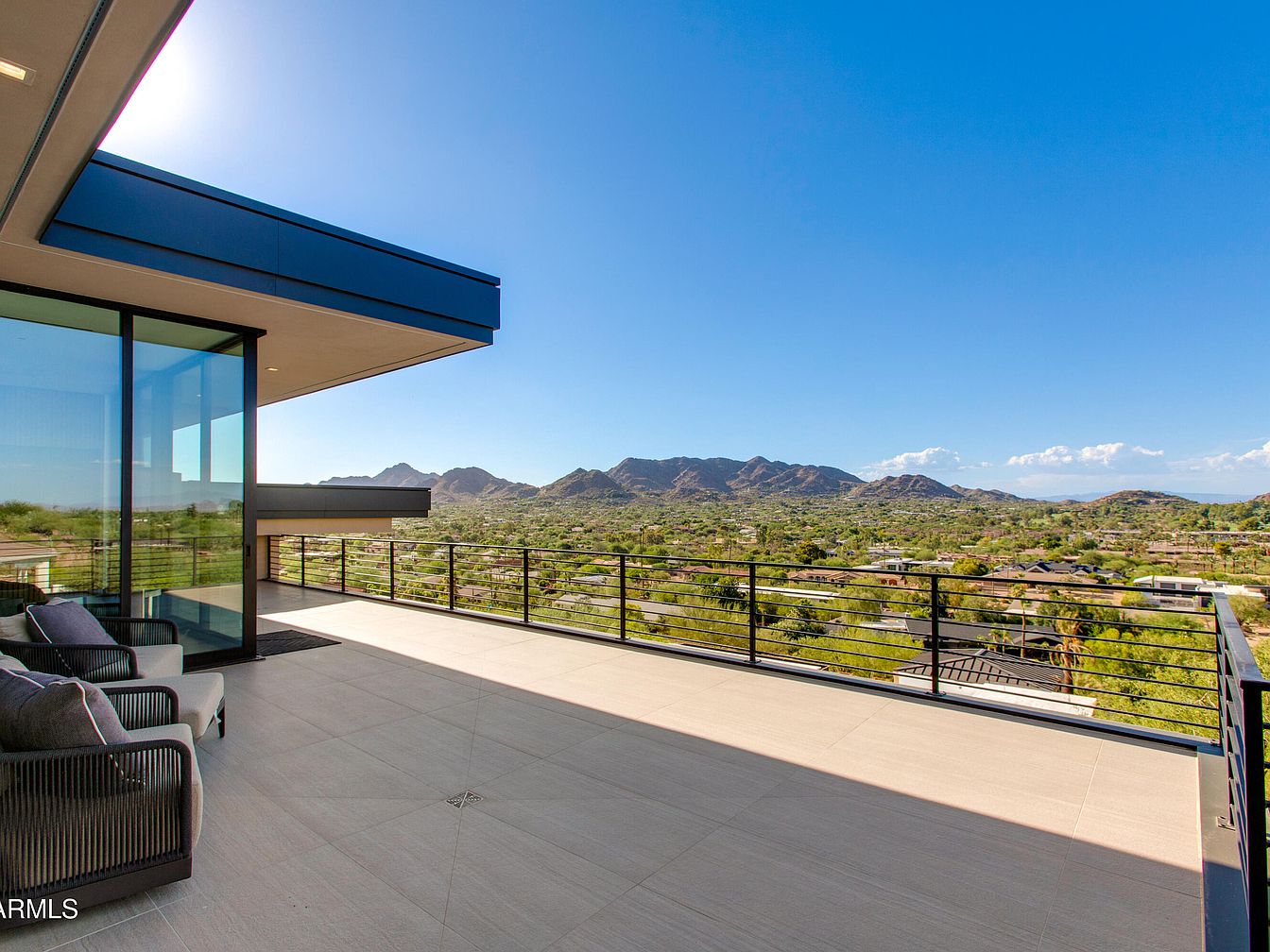
A spacious modern terrace features expansive tile flooring and sleek, minimalist railings, framing a breathtaking panoramic view of green valleys and distant mountains. Floor-to-ceiling glass walls seamlessly connect the outdoor space to the interior, filling the area with natural light and blurring the lines between indoors and outdoors. Comfortable lounge chairs in neutral tones create a relaxing seating area, ideal for family gatherings or quiet moments. The open layout is both child-friendly and perfect for entertaining, while the clean architectural lines and subtle color scheme offer an inviting, contemporary atmosphere ideal for enjoying sunsets or stargazing.
Home Gym
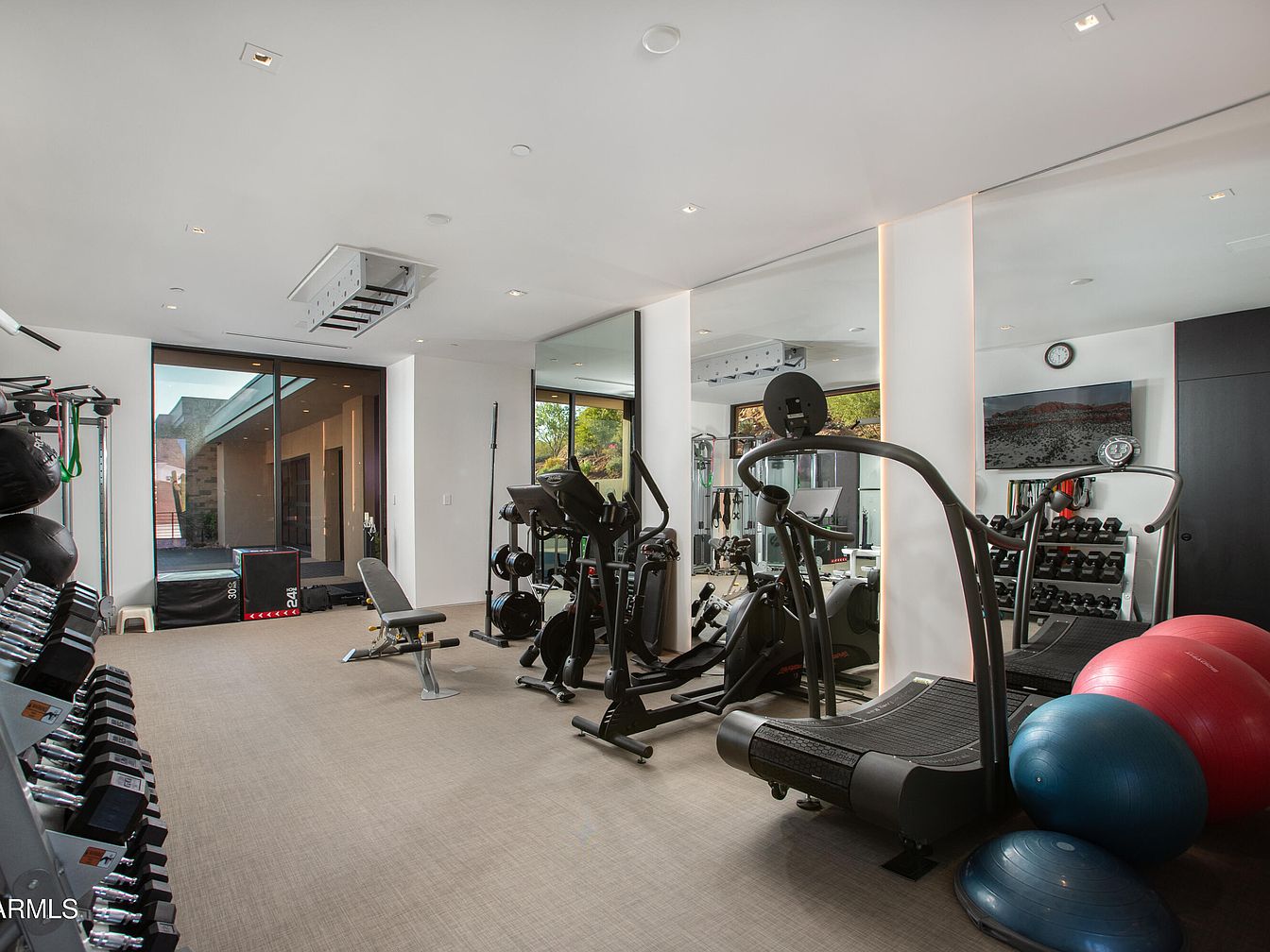
A spacious and modern home gym designed for functionality and comfort, featuring an array of high-quality fitness equipment, including treadmills, stationary bikes, weights, and resistance bands. Full-length mirrored walls expand the visual space and add a professional touch, while large windows allow abundant natural light, creating a motivating workout environment. Soft neutral flooring provides cushioning for high-impact activities, and the presence of exercise balls and benches ensures versatility for personalized family fitness routines. Clean white walls combined with strategic black accents and sleek finishes evoke a contemporary, inviting atmosphere suitable for all ages and skill levels.
Modern Outdoor Patio
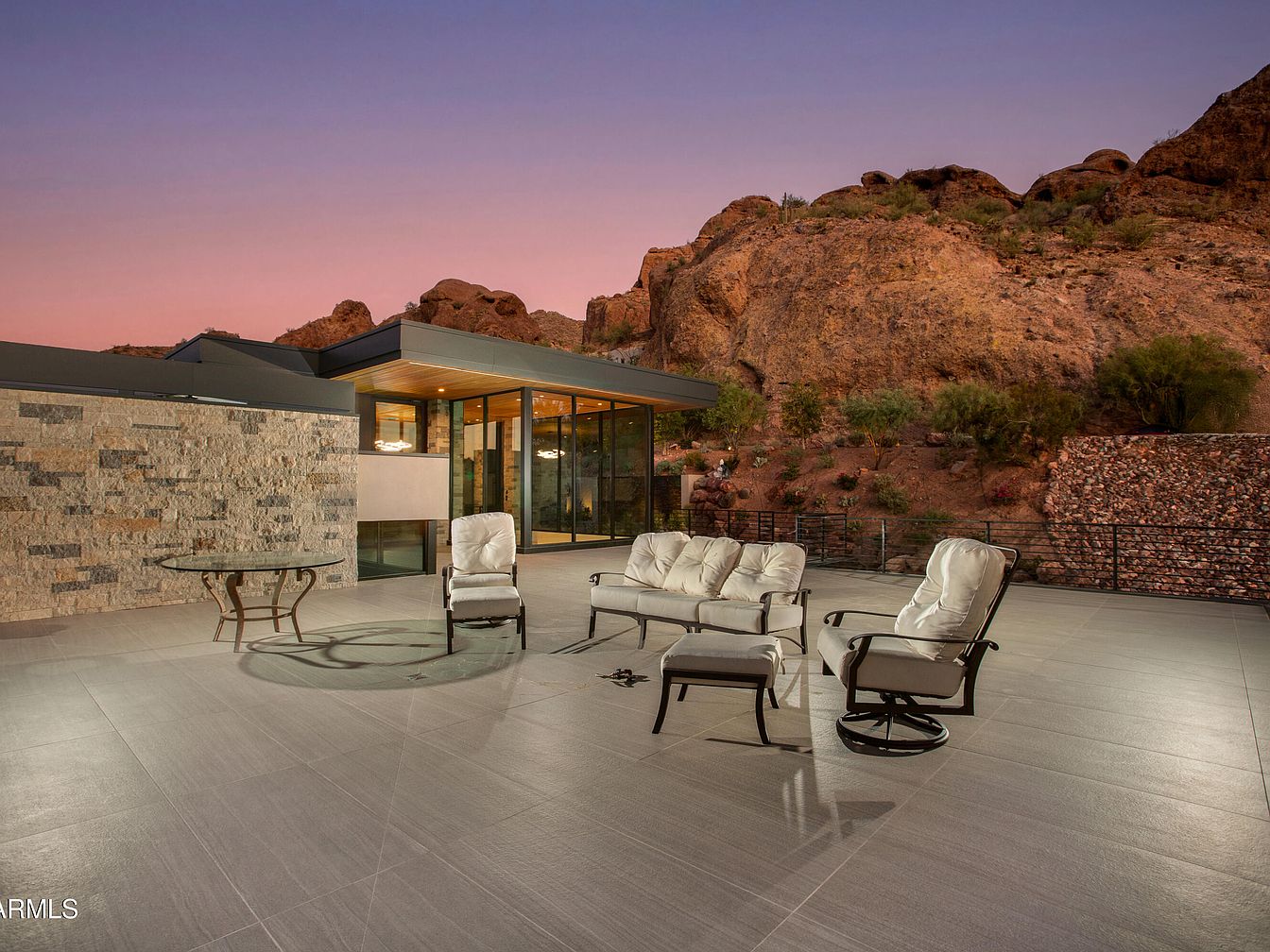
Expansive patio space seamlessly integrates indoor and outdoor living, with large sliding glass walls opening to panoramic desert views. Soft, cushioned seating arranged around a central table offers a welcoming spot for relaxation or gatherings, making it ideal for family activities or socializing. The minimalist tiled flooring complements the contemporary aesthetic, while stacked stone walls and natural elements echo the rugged beauty of the surrounding landscape. Subtle lighting under the overhang elevates the atmosphere for evening enjoyment. This outdoor area balances sleek modernism with family-friendly comfort, creating a versatile retreat perfect for both quiet moments and lively events.
Modern Courtyard Retreat
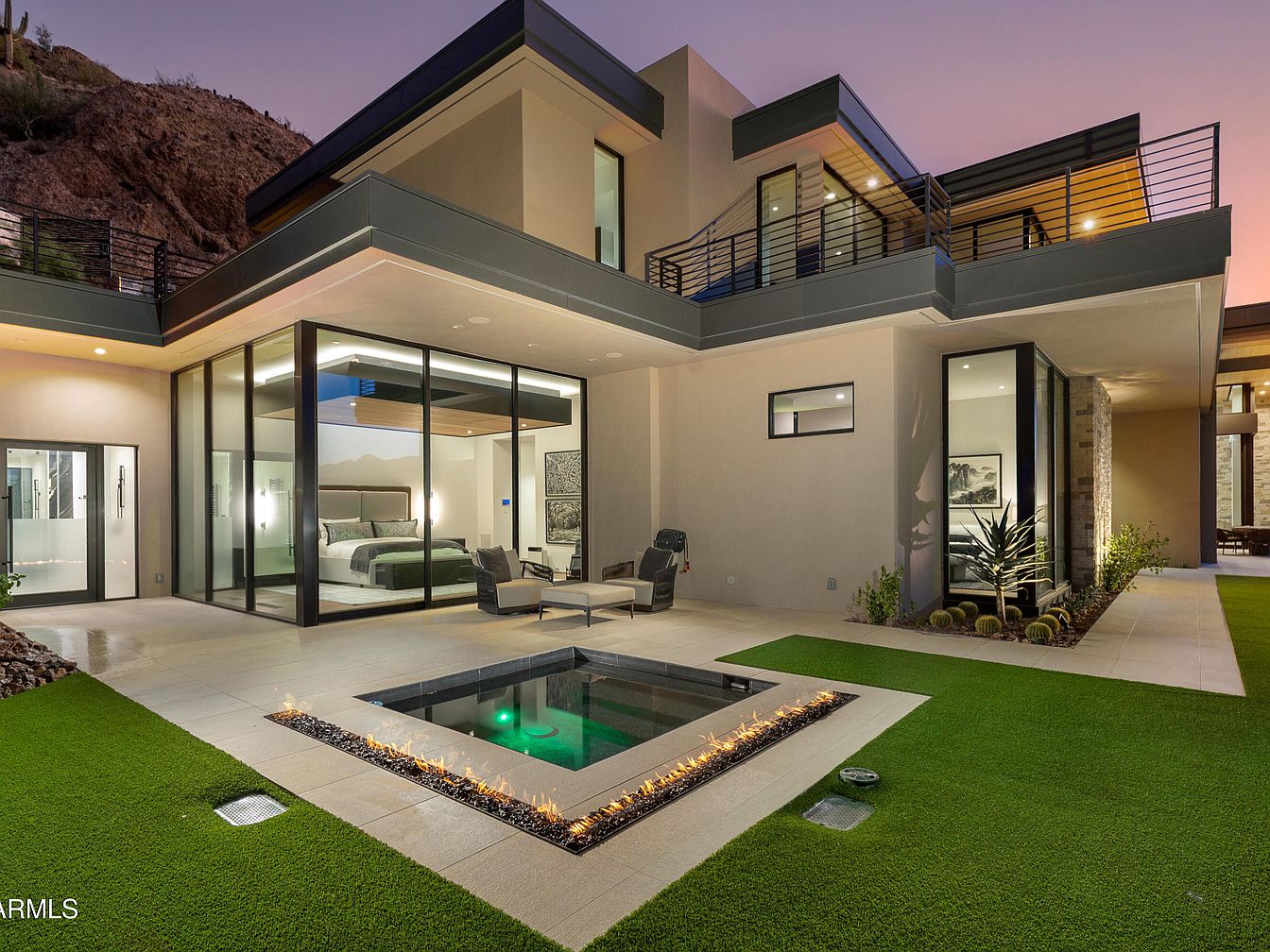
A striking example of contemporary architecture, this outdoor courtyard blends open space and clean lines for seamless indoor-outdoor living. Expansive floor-to-ceiling glass walls frame the adjoining bedroom, offering views of the lush green artificial lawn and a sunken fire feature centerpiece, perfect for gatherings and relaxation. Subtle landscaping with desert plants adds a modern, low-maintenance touch, while the upstairs balcony and covered walkway provide family-friendly vantage points. The neutral color palette of soft creams and grays is complemented by sleek black trim, giving the exterior a polished, welcoming vibe that encourages effortless entertaining and comfort.
Listing Agent: Eve R Treger of Vicsdale via Zillow
