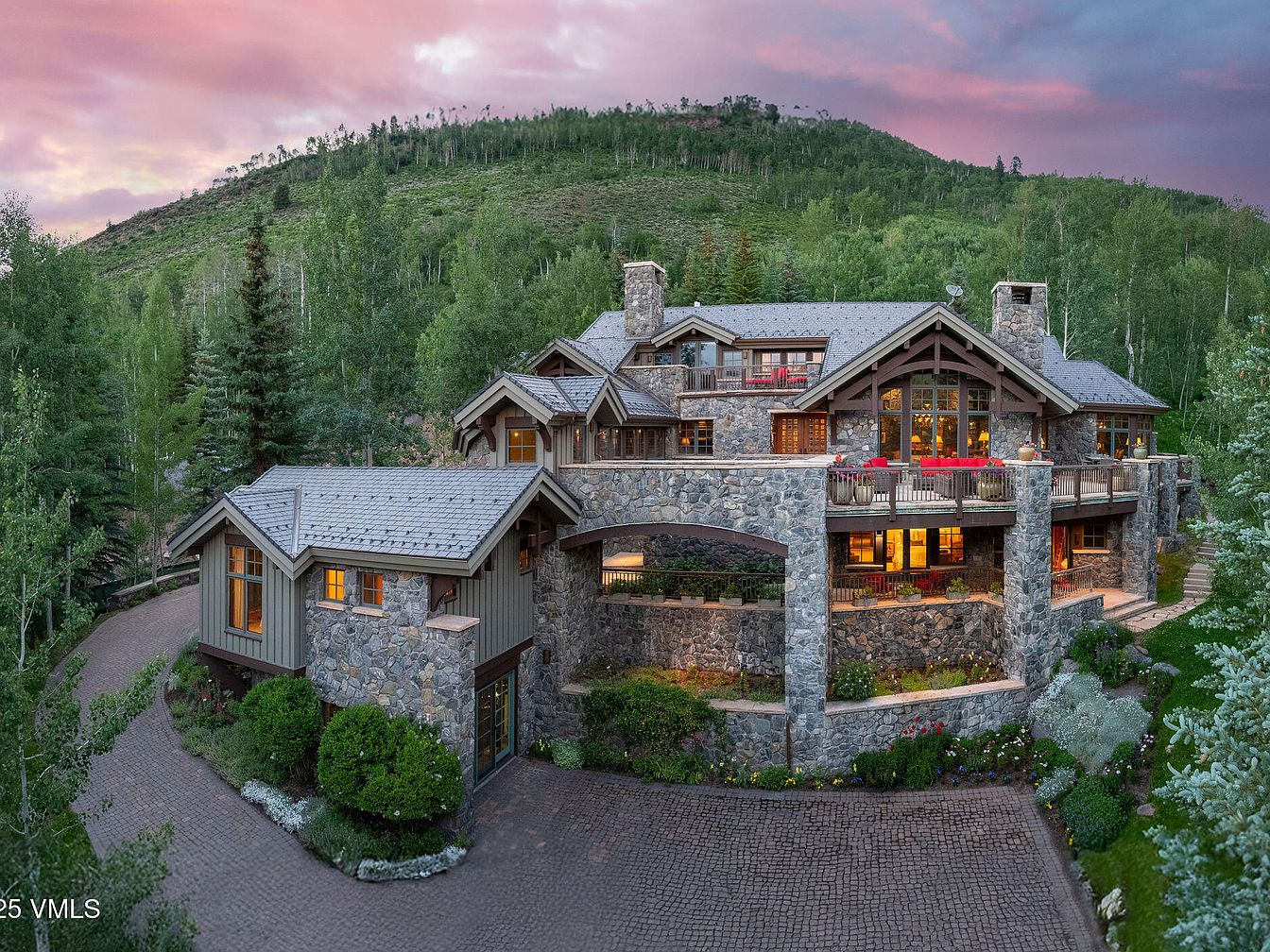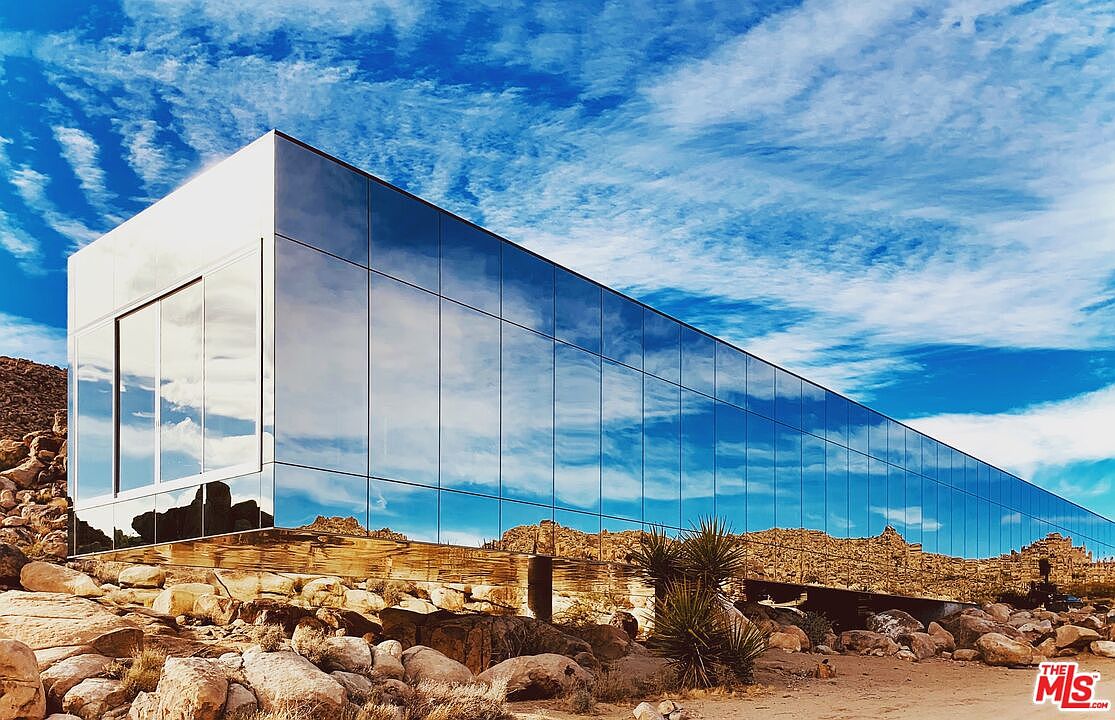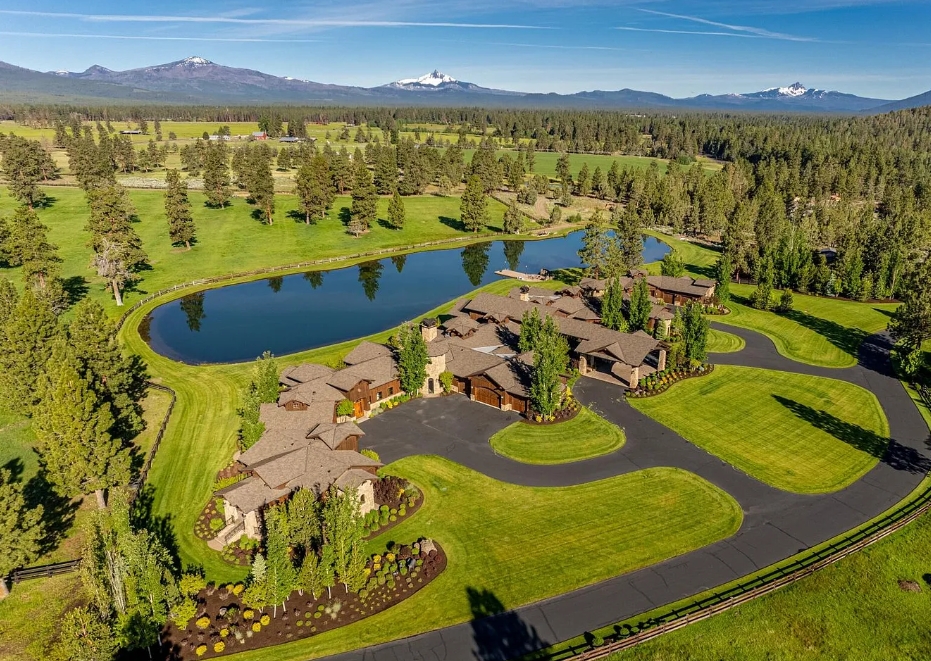
R&R Ranch in Sisters, Oregon, exemplifies generational prestige and success with its 190-acre equestrian estate, offering unparalleled privacy and panoramic Cascade Mountain views. Valued at $19,500,000, its artisan-crafted 14,666 sq ft main residence blends rustic lodge architecture with luxury finishes, extensive hand-hewn beams, and soaring glass frontage, ideal for visionary owners seeking distinction. Expertly suited for future-oriented individuals, the estate delivers a 600+ bottle wine cellar, custom theater, dedicated workspaces, two self-contained guest cabins, and top-tier equestrian amenities, such as an indoor arena, racetrack, and a 12-stall barn, plus 120+ acres of deeded water rights. Its superior recreational, residential, and heritage offerings cement its status as a legacy-defining home.
Front Entryway
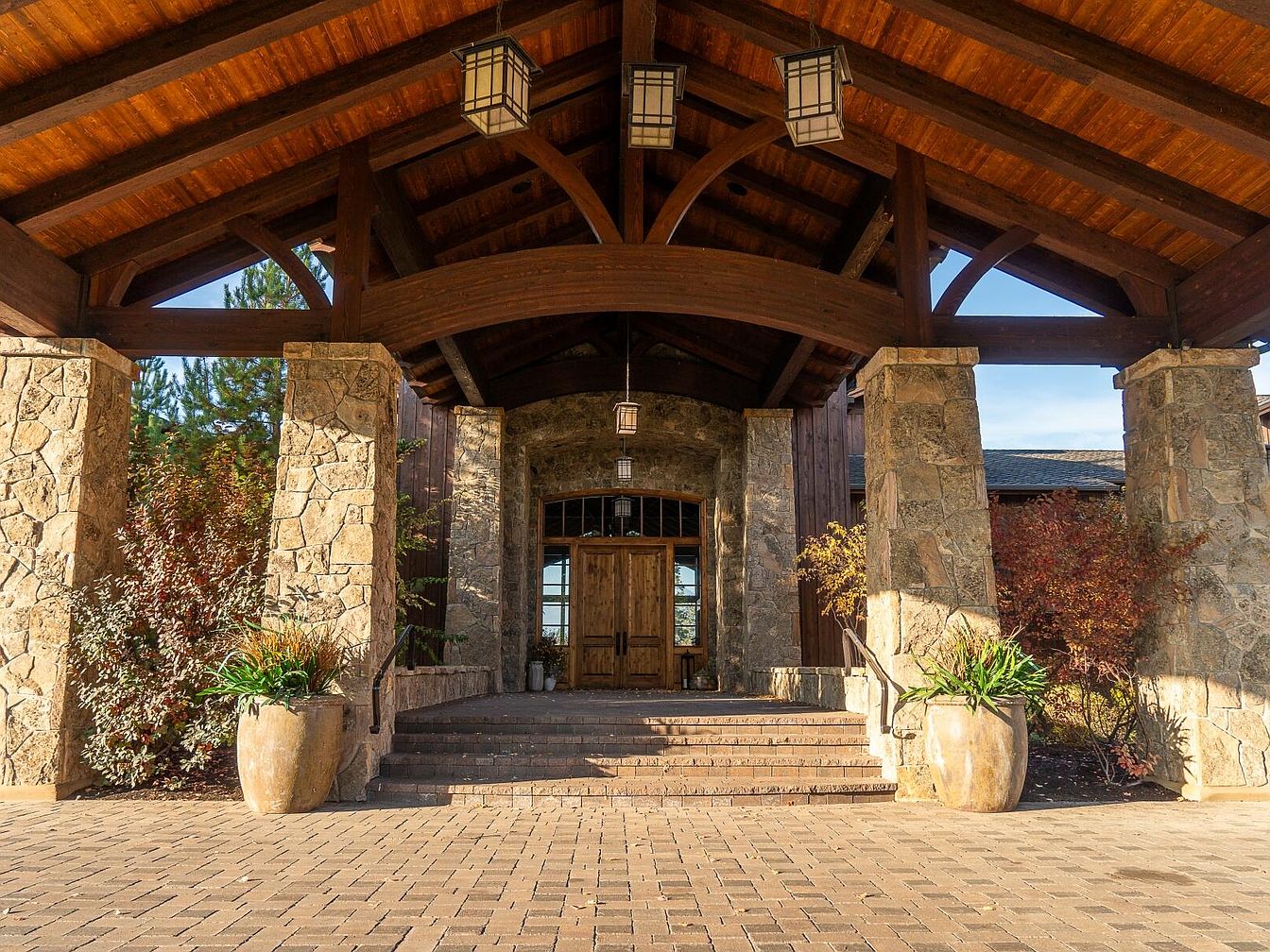
Welcoming guests with an impressive sense of grandeur, this front entryway features a broad stone staircase flanked by rustic stone pillars supporting a soaring timber canopy. The rich, natural tones of the wood ceiling and beams create a warm and inviting atmosphere. Oversized planters filled with greenery sit on either side of the steps, offering a touch of life and softness. The sturdy wooden double doors, framed by tall windows, provide a glimpse inside while emphasizing security and style. The spacious layout easily accommodates families, making arrivals and departures seamless for groups of all ages.
Rustic Living Room
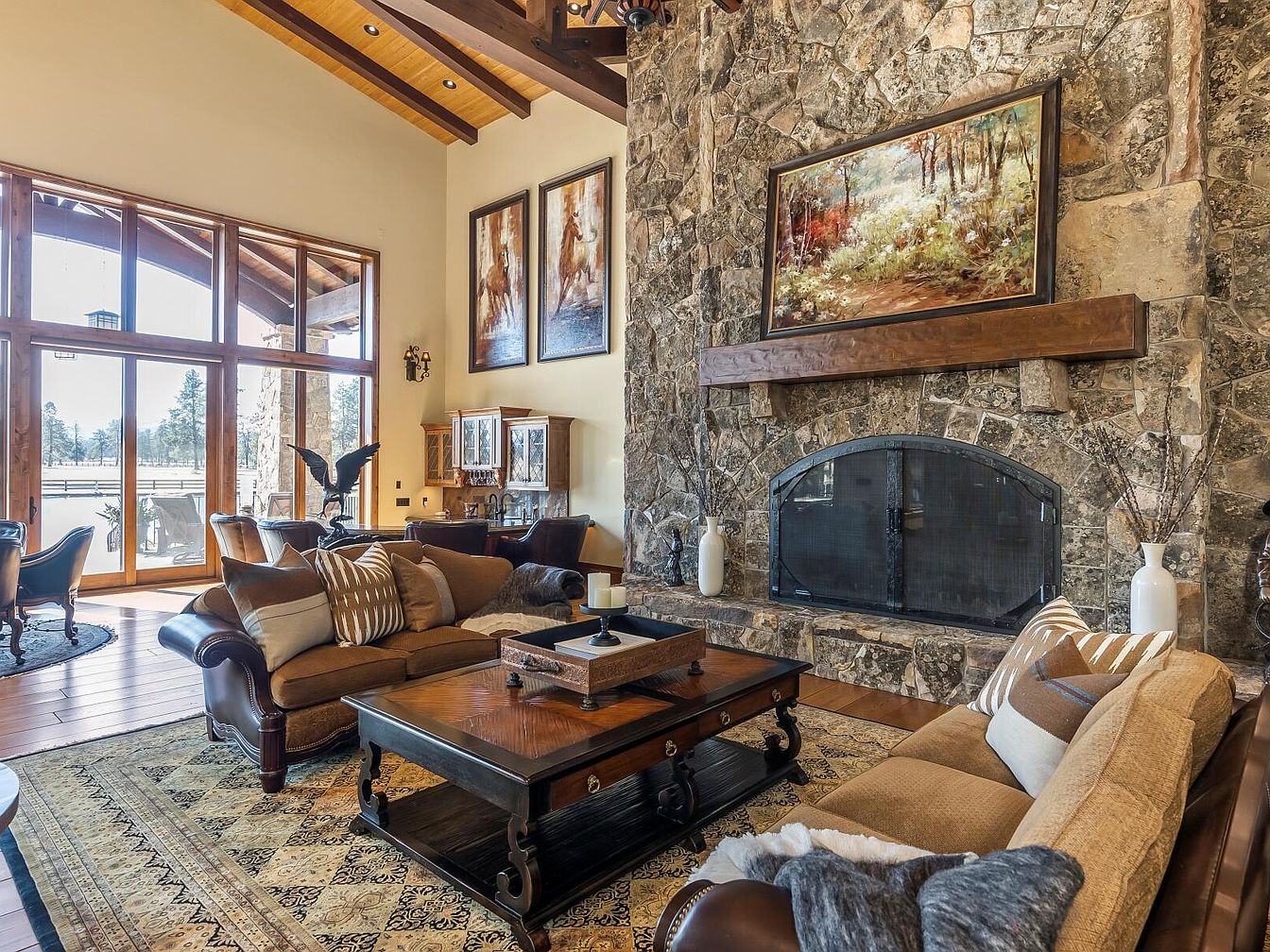
Warm and inviting, this living room features vaulted wood-beamed ceilings and a dramatic stone fireplace as the centerpiece, exuding a classic American rustic charm. Large floor-to-ceiling windows flood the space with natural light and offer panoramic views, seamlessly connecting the indoors with the outdoors. Comfortable leather and upholstered sofas are arranged around a sturdy wooden coffee table on an ornate area rug, perfect for family gatherings. Neutral tones, mixed wood elements, and nature-inspired artwork create a cozy, family-friendly environment while accent decor, like porcelain vases and thoughtful wall art, add elegance and personality to this spacious retreat.
Sunny Dining Nook
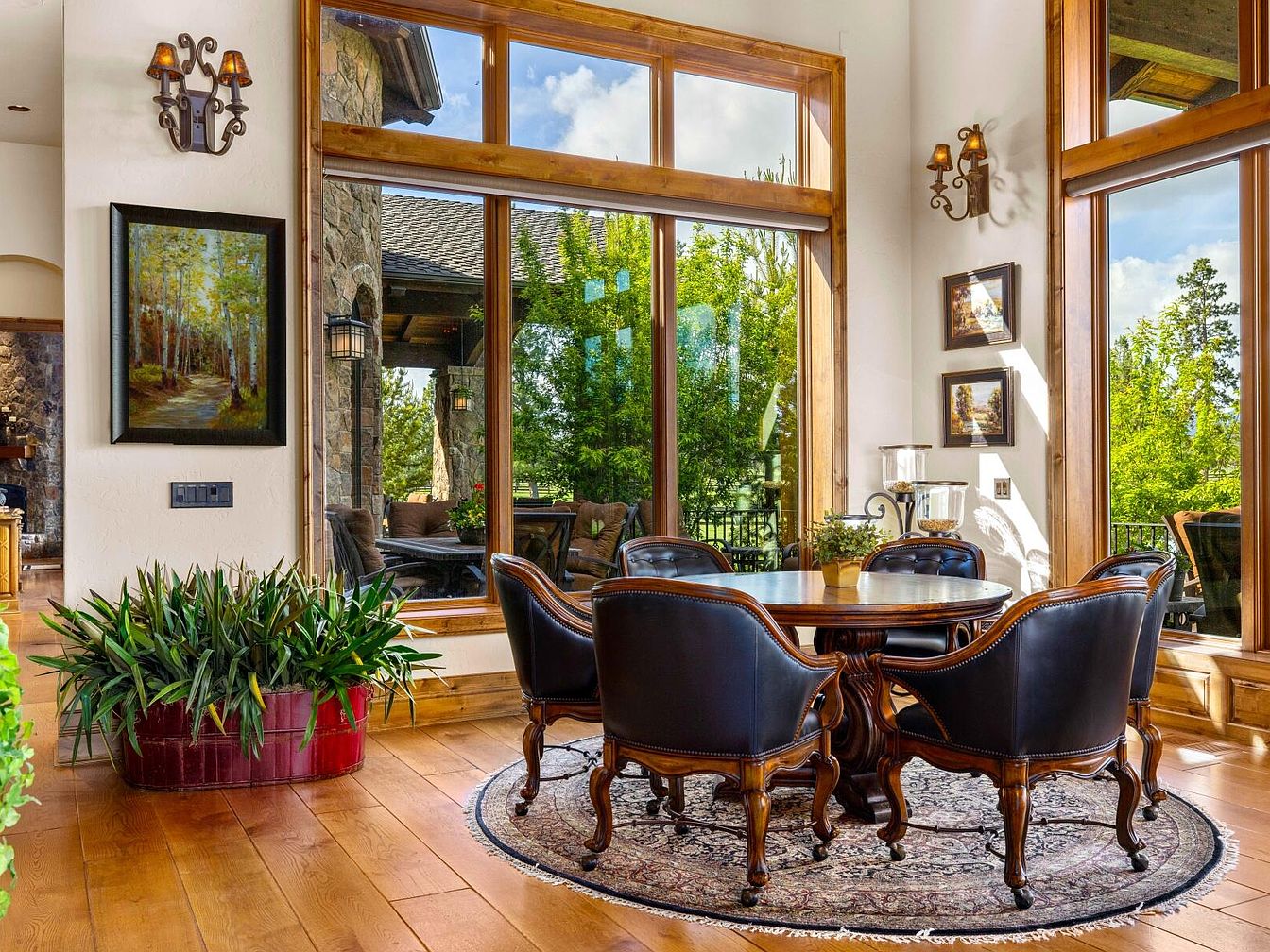
A charming dining nook framed by expansive windows invites natural light to flood the space, highlighting the warm, honey-toned wood floors and trim. The round wooden table paired with plush, navy leather chairs on a classic patterned rug creates an intimate setting for family gatherings or casual meals. Artistic sconces and paintings add a touch of elegance, while lush potted plants introduce a sense of freshness. The open layout flows effortlessly to the patio, making it easy for children to play nearby or for family to move between indoor comfort and outdoor relaxation. The soft neutral walls and natural woodwork offer a timeless, welcoming atmosphere.
Dining Area Elegance
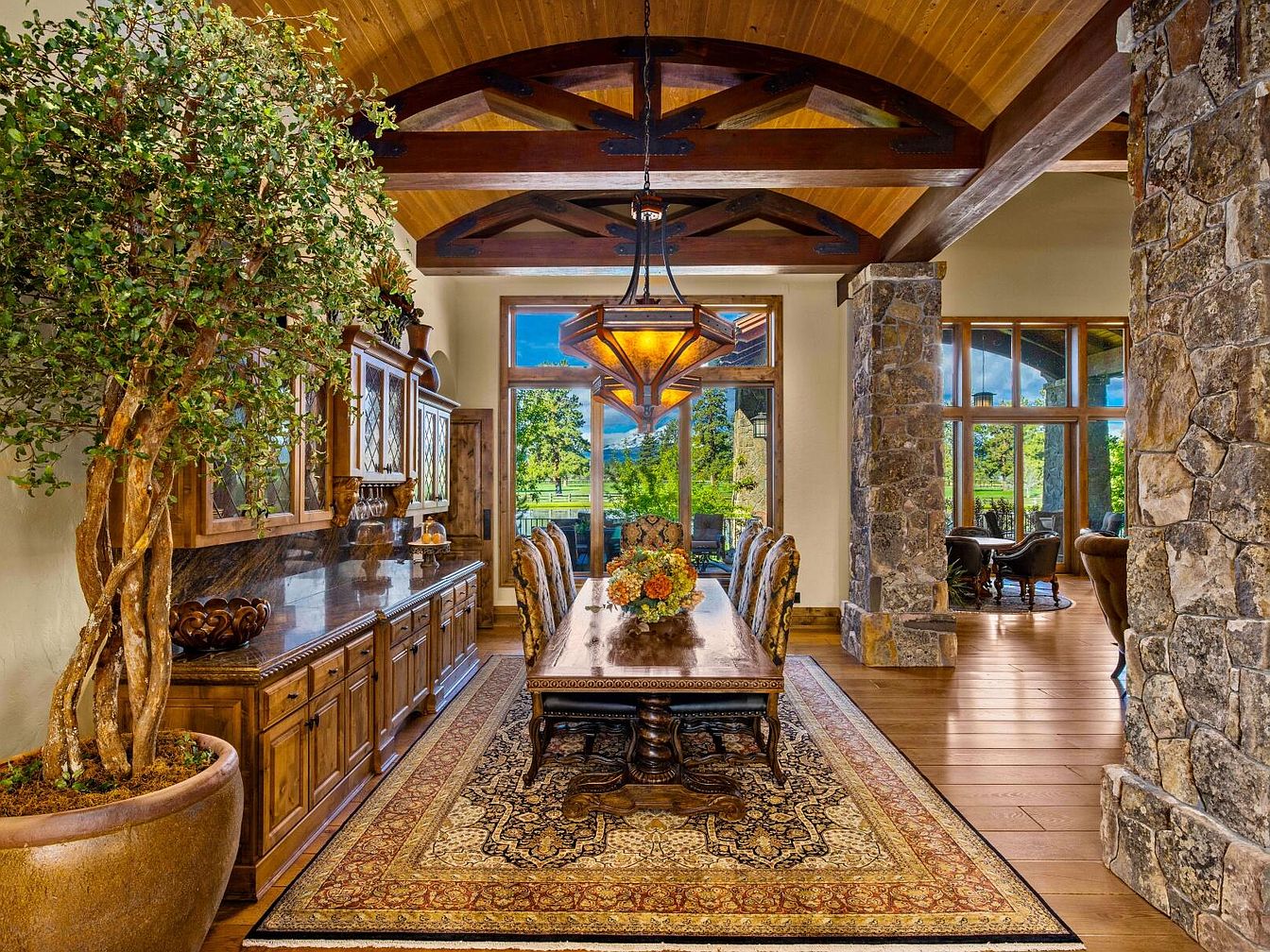
An inviting formal dining area features a rich wooden dining table flanked by ornate upholstered chairs, set atop an intricate patterned rug that adds warmth and character. Natural light streams through grand picture windows, illuminating the warm tones of the wood cabinetry and ceilings with exposed beams. Stone columns and a lush indoor tree enhance the rustic, yet refined atmosphere. The open layout seamlessly connects to an adjacent seating area, perfect for family gatherings and entertaining. Neutral and earthy hues create a cozy, family-friendly vibe, while elegant details like the chandelier and marble counters highlight careful craftsmanship.
Kitchen and Dining View
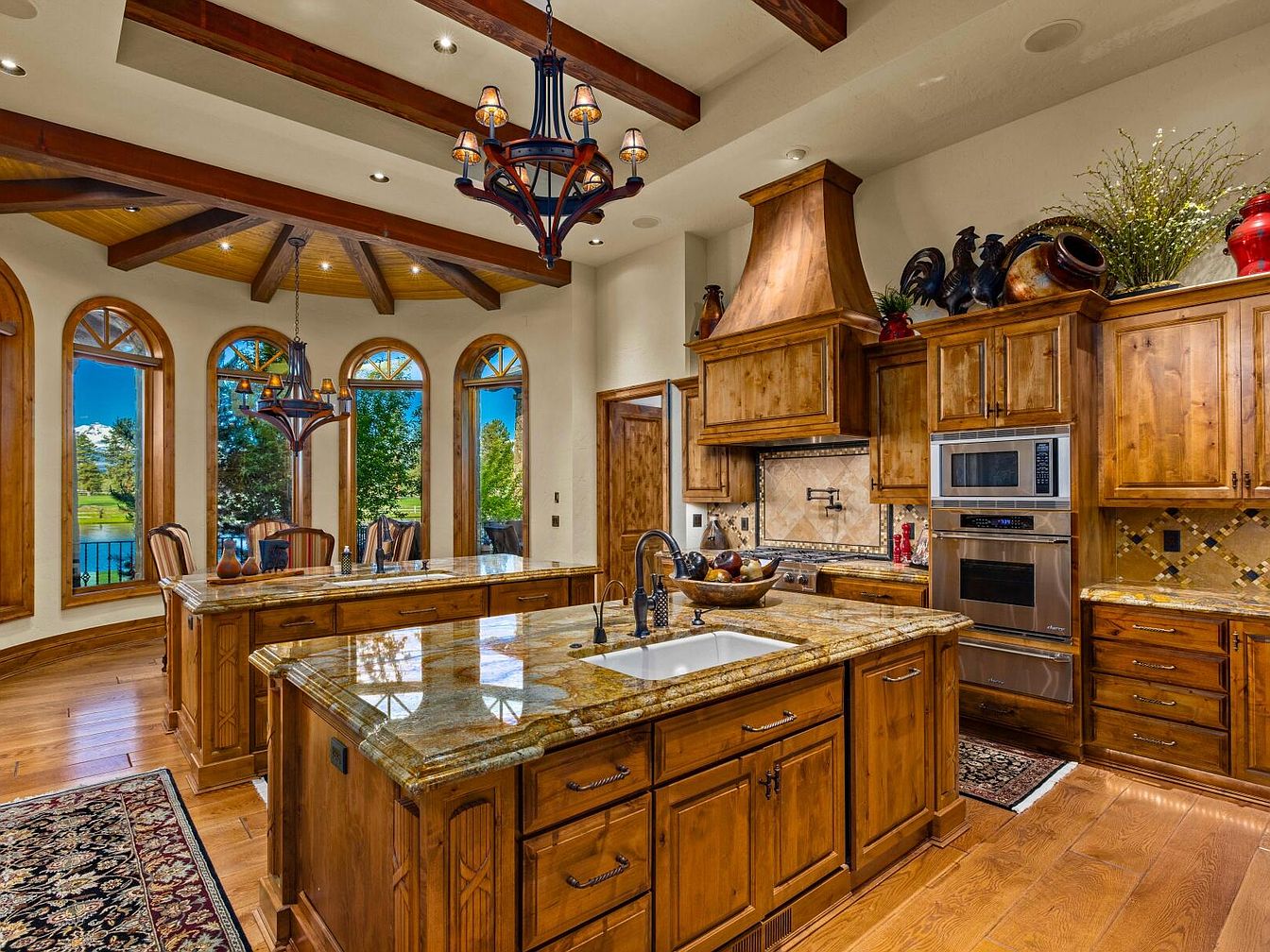
Warm wood cabinetry, rich granite countertops, and exposed ceiling beams create an inviting kitchen space perfect for family gatherings. Large arched windows fill the room with natural light and frame serene outdoor views, connecting the heart of the home to nature. Two islands offer plenty of workspace and seating, supporting both meal preparation and casual dining for all ages. Classic pendant lighting and handcrafted tile backsplash add elegance, while a double oven and modern appliances ensure functionality for family meals. The open layout flows seamlessly into a cozy dining area, fostering togetherness and conversation in a refined rustic setting.
Wine Cellar Retreat
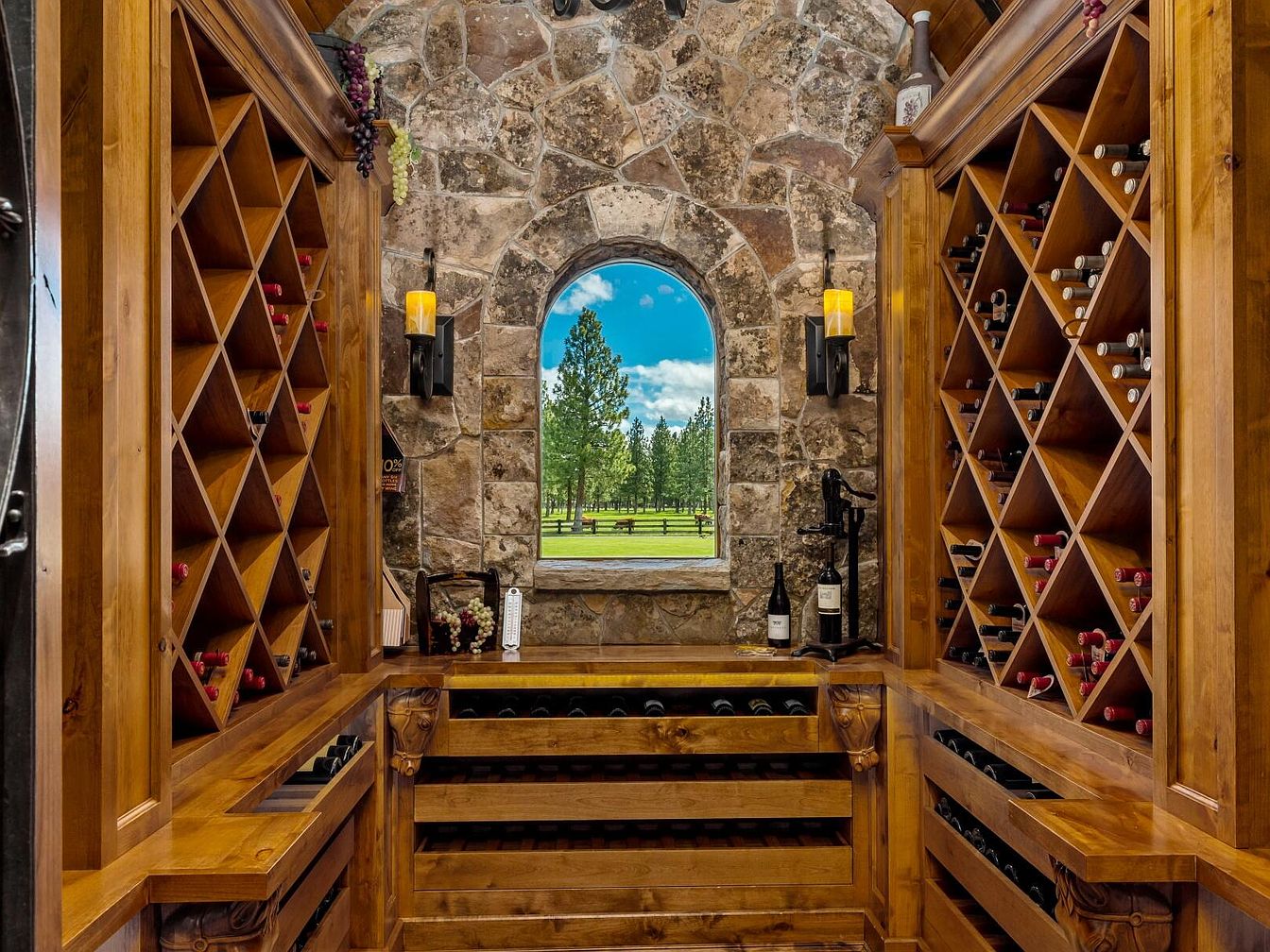
A cozy wine cellar with rustic elegance, featuring custom wooden wine racks lining both walls and offering ample bottle storage for any collector. The stone wall backdrop adds Old World charm, perfectly framing an arched window with a breathtaking view of lush green lawns and mature trees. Warm, earth-toned woodwork matches the natural stone, while subtle, wall-mounted lights create an inviting ambiance. This space provides a private escape for adults to relax and entertain guests, yet its sturdy design keeps bottles secure and safely out of reach of little ones, blending timeless sophistication with family-friendly functionality.
Master Bedroom Windows
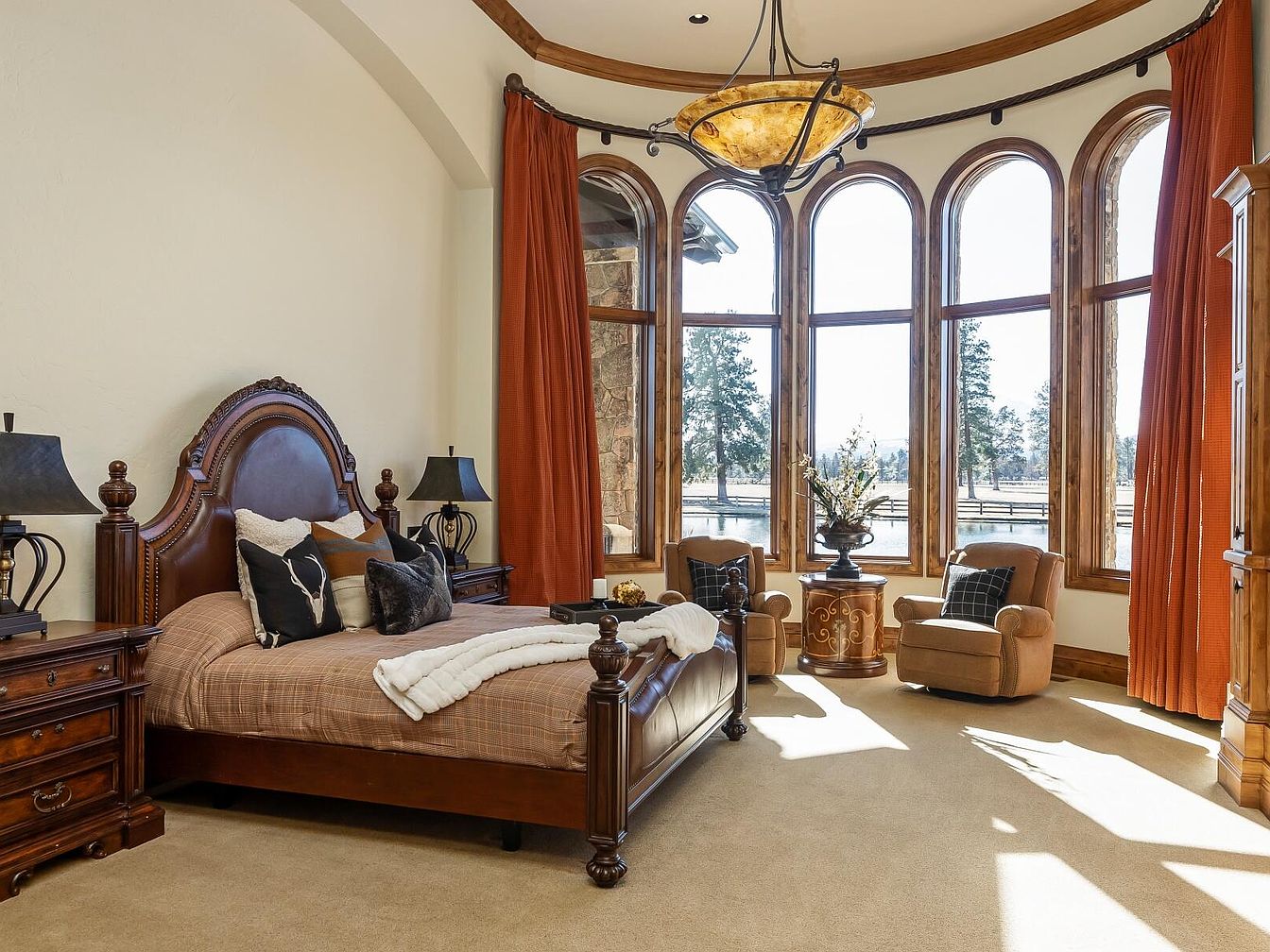
A beautifully appointed master bedroom features grand arched windows that bathe the room in natural light and offer serene outdoor views, creating an inviting family retreat. The space is anchored by a regal, carved wooden bed with coordinated nightstands and classic black lamps. Plush pillows and a soft throw add comfort for relaxation or family story time. Warm earth tones dominate the color scheme, with creamy walls, rich wooden furniture, and rust-colored floor-length curtains enhancing the cozy ambiance. Two comfortable armchairs and a decorative round table form a welcoming sitting area, perfect for quiet reading or casual family conversations.
Primary Bathroom Retreat
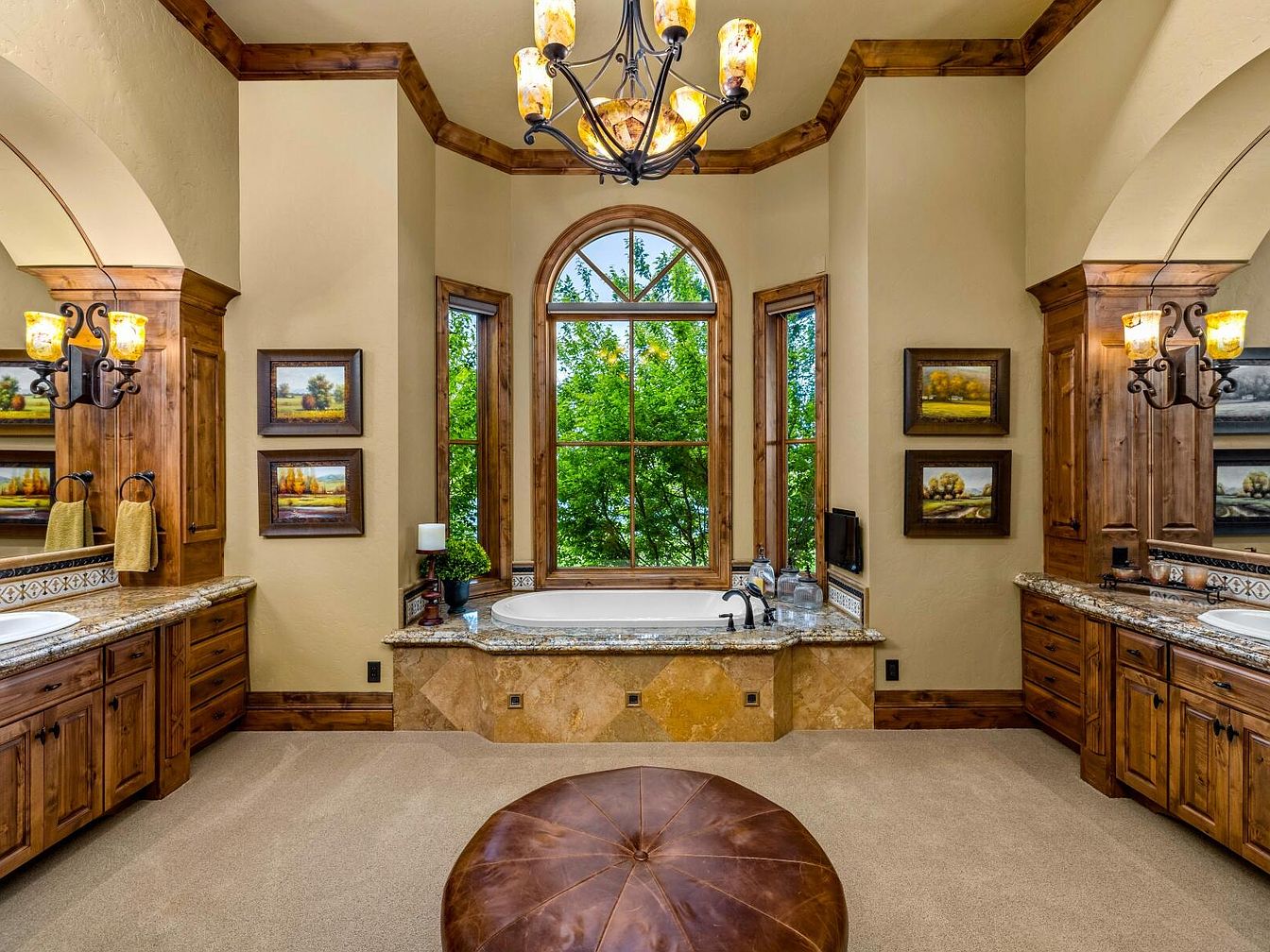
This spacious primary bathroom features a luxurious soaking tub nestled beneath a large arched window, surrounded by warm wooden cabinetry and granite countertops. The symmetrical double vanities on either side provide ample storage and counter space, making it ideal for family use. Elegant wall sconces, coordinated artwork, and a central leather ottoman create a cozy, inviting ambiance. The neutral color palette, blending tan walls with rich wood trim and cabinetry, is complemented by soft carpet flooring for added comfort. Architectural touches such as archways and crown molding add a touch of sophistication, making the space both functional and relaxing.
Walk-In Closet
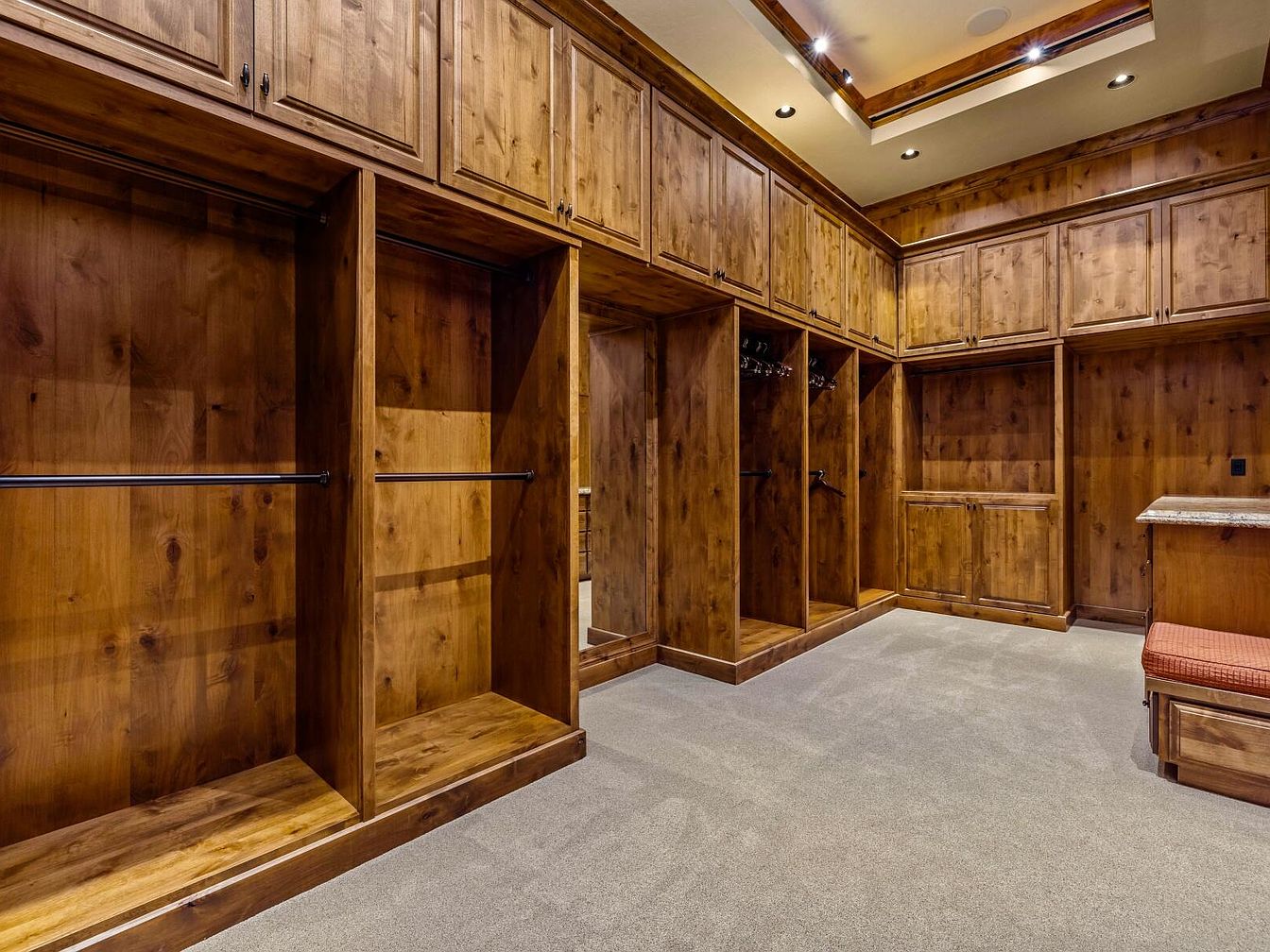
This spacious walk-in closet features custom-built wooden cabinetry in a warm honey tone, lending a rustic charm and cozy ambiance. The layout offers ample storage with double hanging rods, upper and lower cabinets, and open shelving for organization. Overhead recessed lighting and a tray ceiling with accent panels create a comfortable, well-lit environment. Soft beige carpeting underfoot is gentle for all ages, making it a family-friendly space. A built-in bench with a patterned cushion provides seating for dressing or storing personal items. The timeless design balances functionality with natural beauty, making it both inviting and practical for daily use.
Home Theater Room
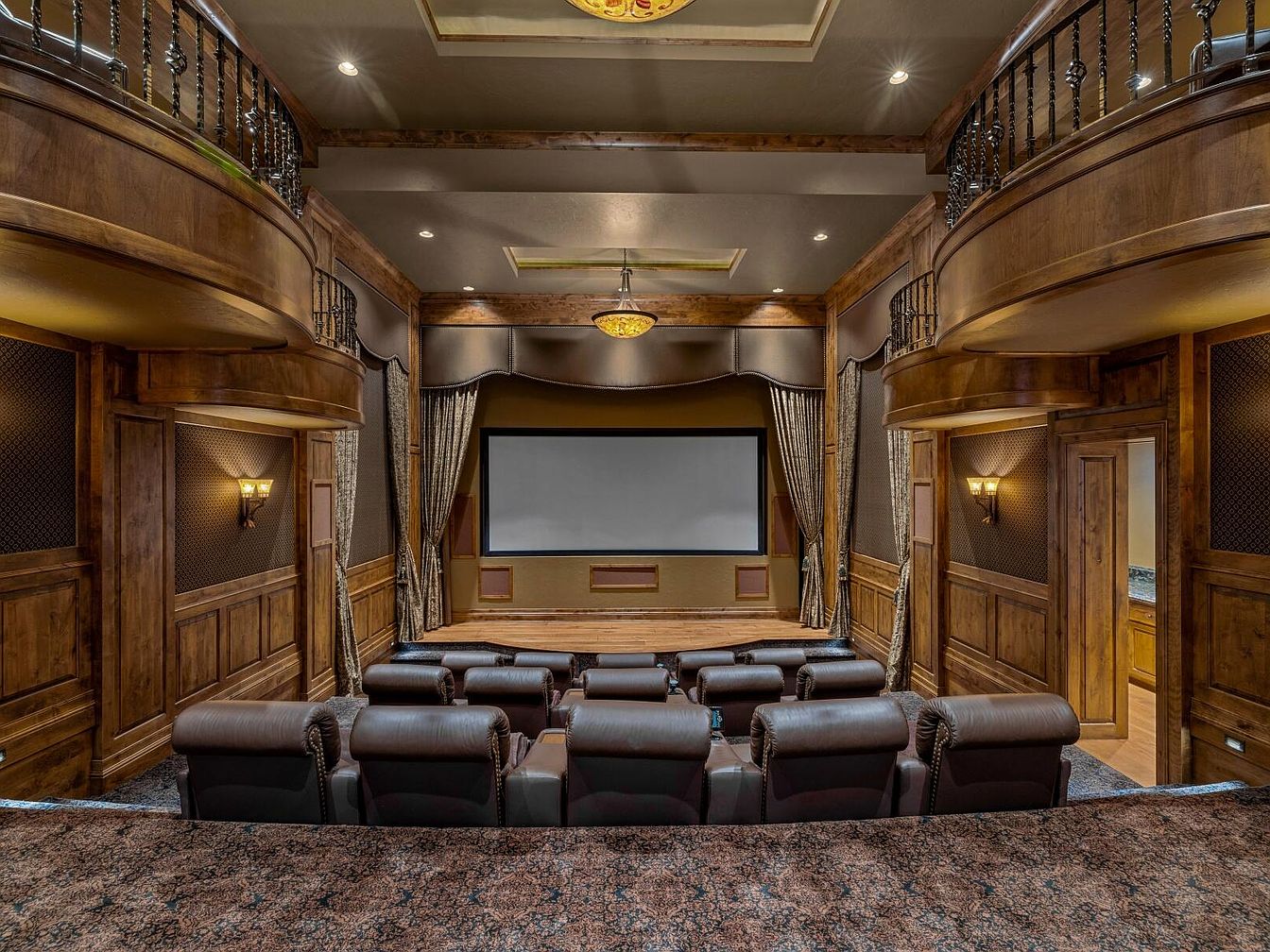
Step into a luxurious home theater designed for ultimate comfort and entertainment. Plush leather recliners are arranged in stadium-style tiers, providing optimal viewing of the expansive wall-mounted screen. The room features rich wood paneling, detailed cabinetry, and elegant railings along the upper balcony, giving it the warmth and grandeur of a classic cinema. Thick drapes frame the screen, enhancing the theater experience and ensuring a cozy, immersive environment. Soft lighting from stylish fixtures creates a welcoming ambiance, while the spacious layout easily accommodates families and guests for memorable movie nights and gatherings.
Elegant Hallway Decor
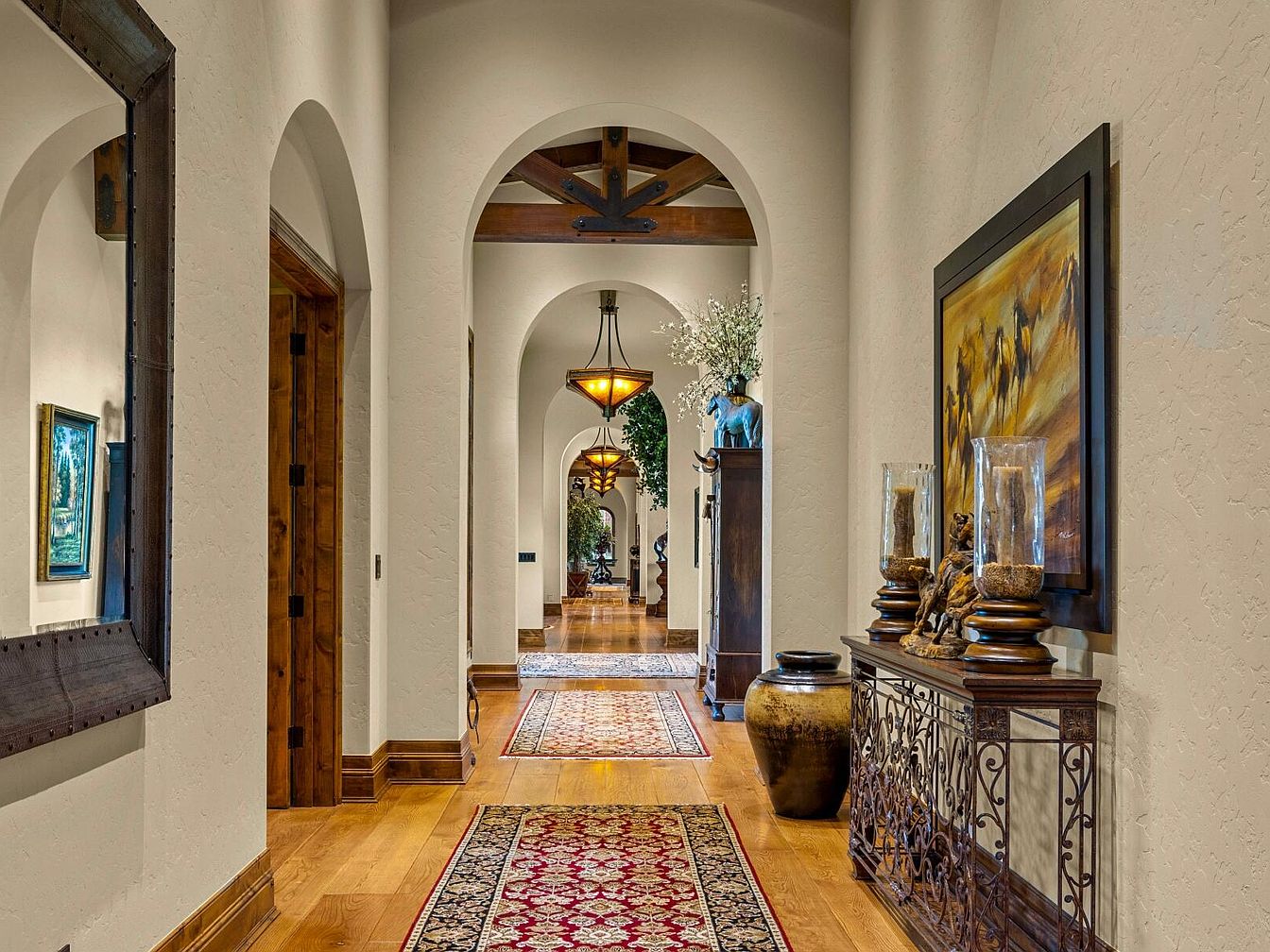
This grand hallway features a series of graceful archways and warm, neutral walls that create an inviting atmosphere perfect for families. The light-colored wooden floor is accented by ornate, patterned rugs that guide you through the space. Decorative consoles with wrought iron details and glass candle holders add sophistication, while vibrant artwork and pottery introduce personality. Abundant natural wood elements in the doorways and ceiling beams bring warmth, and large pendant lights emit a soft glow ideal for evening strolls. Thoughtful design allows for ample movement, making it ideal for both children and adults to enjoy together.
Home Office Retreat
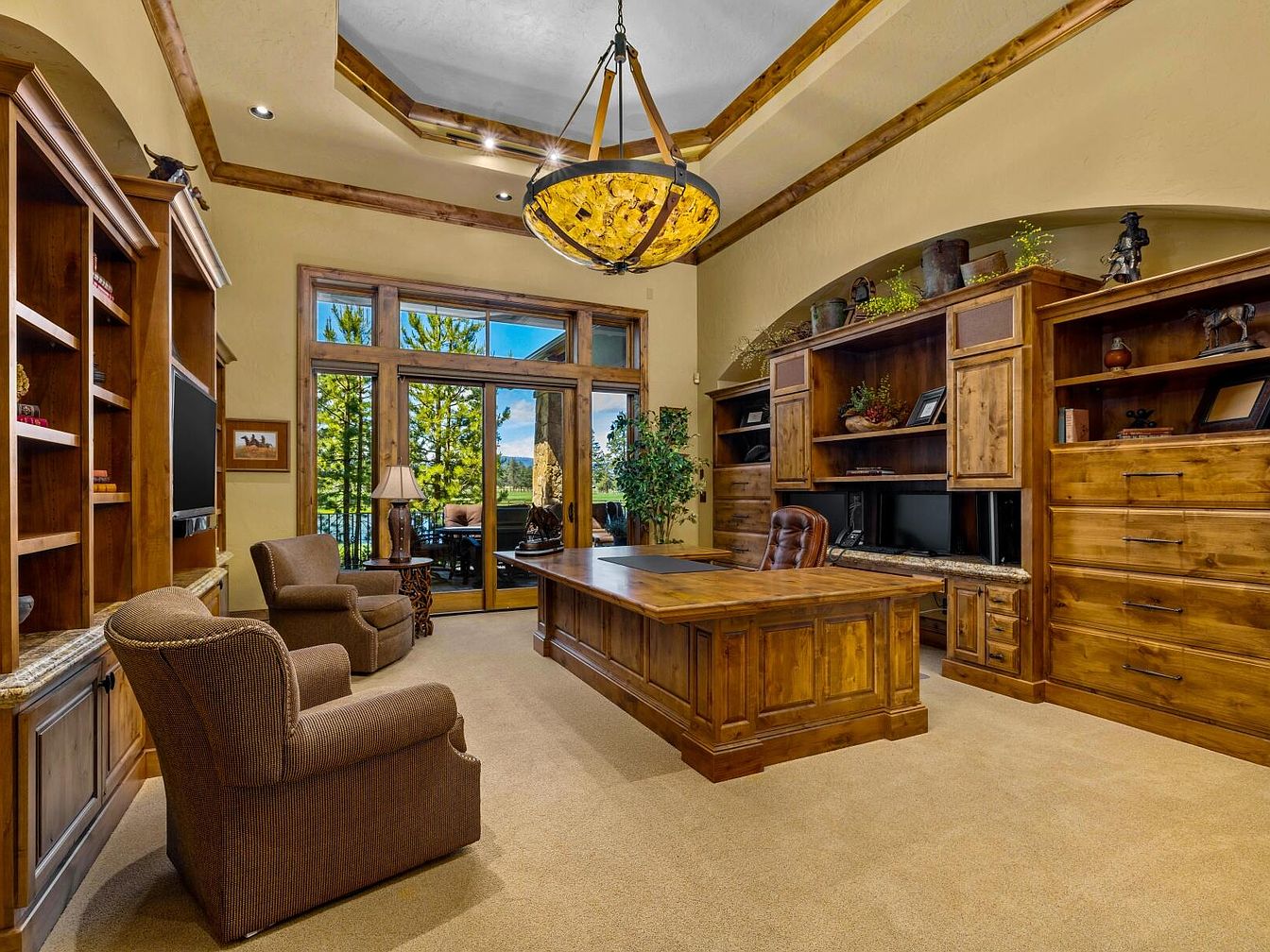
A spacious and inviting home office features rich wood cabinetry, ample built-in shelving, and an elegant central desk that creates an organized workspace. Large windows let in generous natural light, offering inspiring views of the outdoors and an easy transition onto a relaxing patio. Comfortable upholstered armchairs create a space for family members to gather or collaborate. The room’s warm, neutral color palette enhances the cozy yet sophisticated ambiance, while the intricate wood detailing in the ceiling and furniture adds architectural interest. Thoughtful decor and greenery foster a welcoming environment where productivity and comfort thrive together.
Kitchen and Living Space
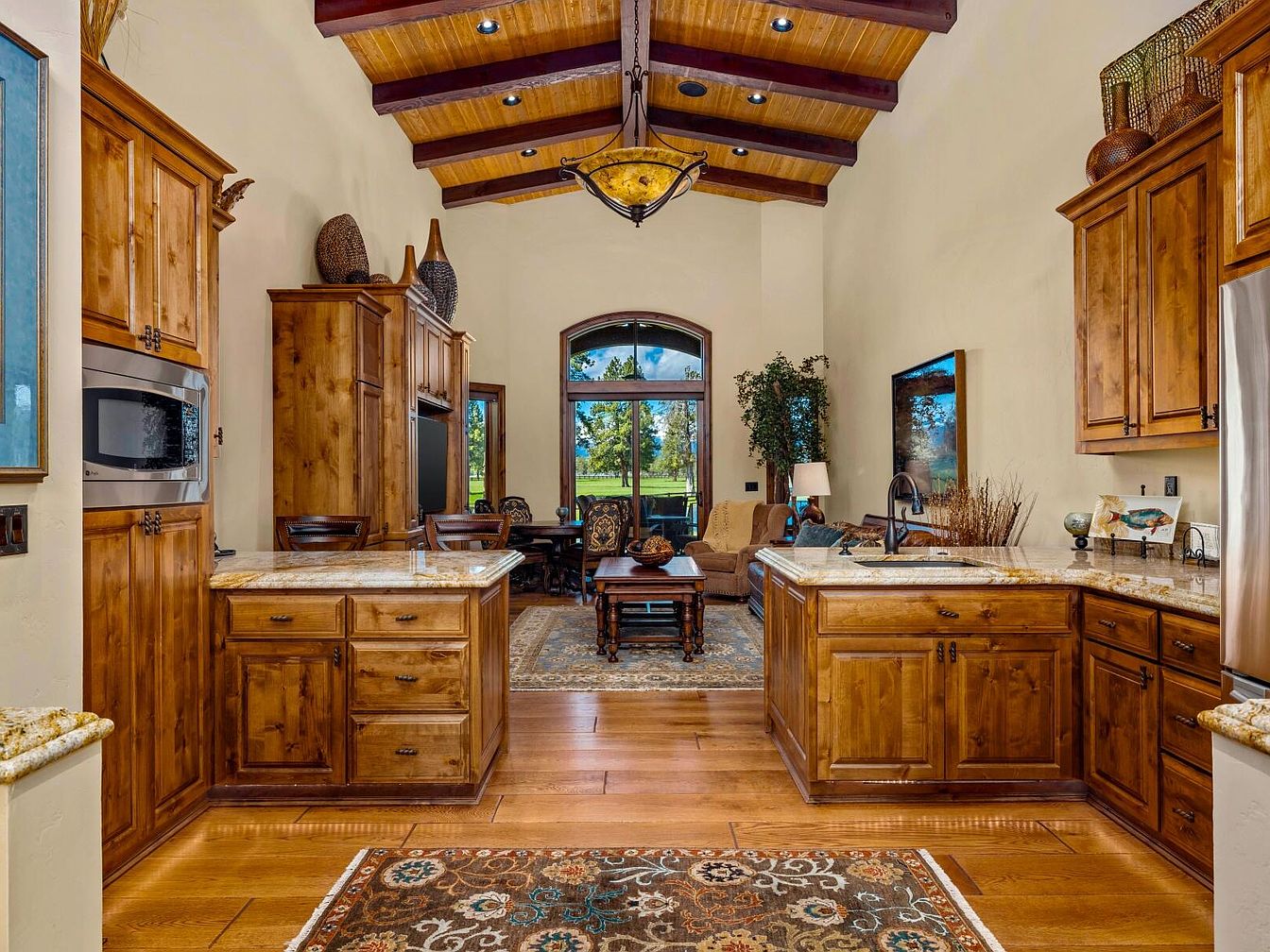
Warmth and comfort define this open-concept kitchen and living area, featuring rich wooden cabinetry, granite countertops, and a seamless flow into a cozy family room. Soaring vaulted ceilings with exposed beams add rustic charm, while large rugs introduce texture and softness underfoot, making it inviting for both adults and kids. Large windows flood the space with natural light and offer a picturesque outdoor view, perfect for family gatherings. Neutral walls create a calm backdrop for the golden tones in the wood, and decorative accents, such as woven baskets and greenery, reinforce the welcoming, family-friendly atmosphere.
Bedroom with Window Nook
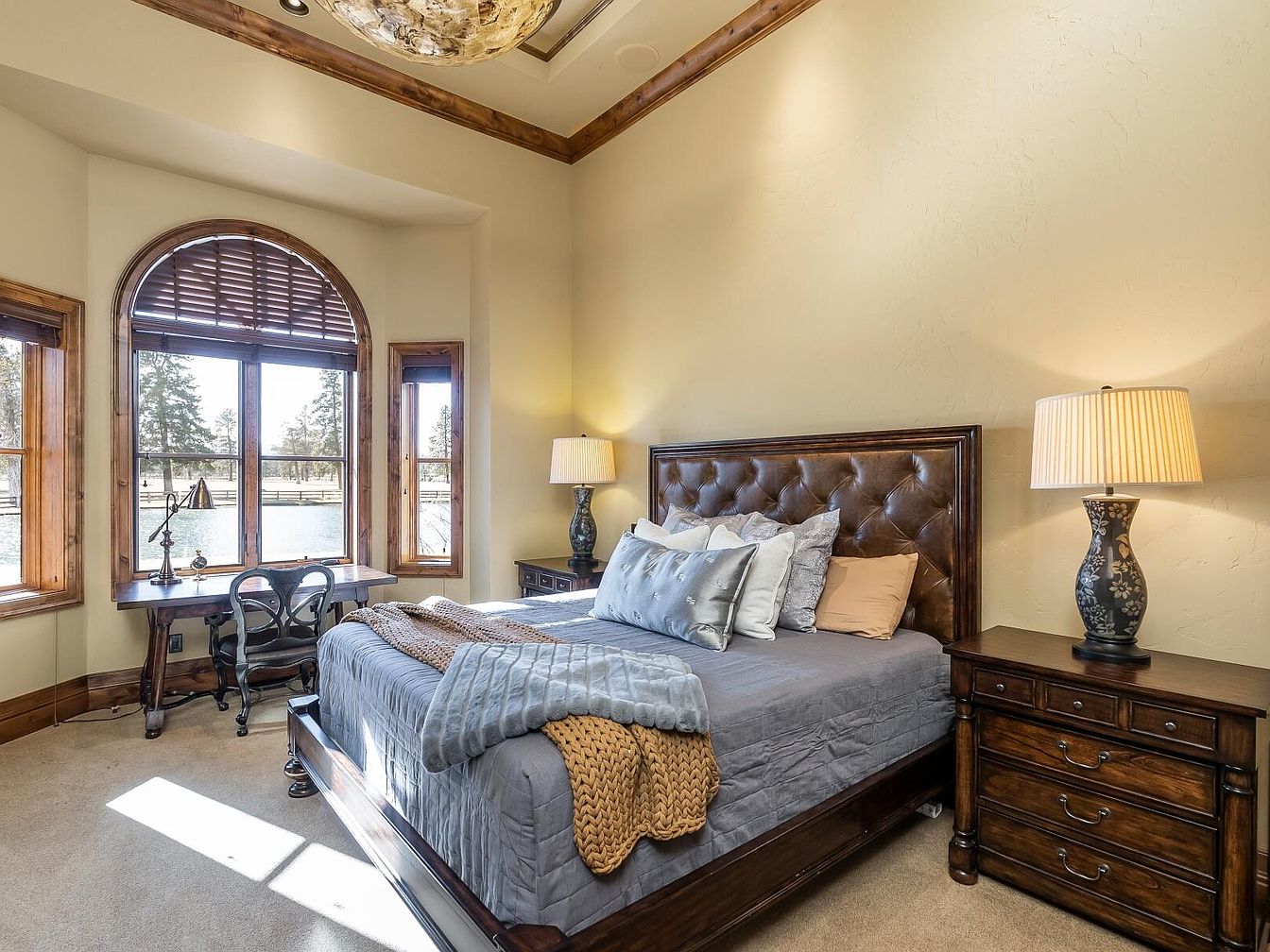
A welcoming bedroom blends warmth and elegance, featuring a large tufted leather headboard set against creamy primed walls with rich wood trim accents. Generous windows bathe the room in natural light, with an arched centerpiece overlooking a tranquil outdoor setting, perfect for relaxing afternoons. A study nook by the window provides a dedicated space for reading or work, making it family-friendly and functional. Dark wood nightstands and matching desk add sophistication, while layered bedding in soft neutrals and textured throws enhance comfort. Subtle lighting from classic lamps and a statement ceiling fixture create a cozy, inviting retreat for all ages.
Covered Patio Retreat
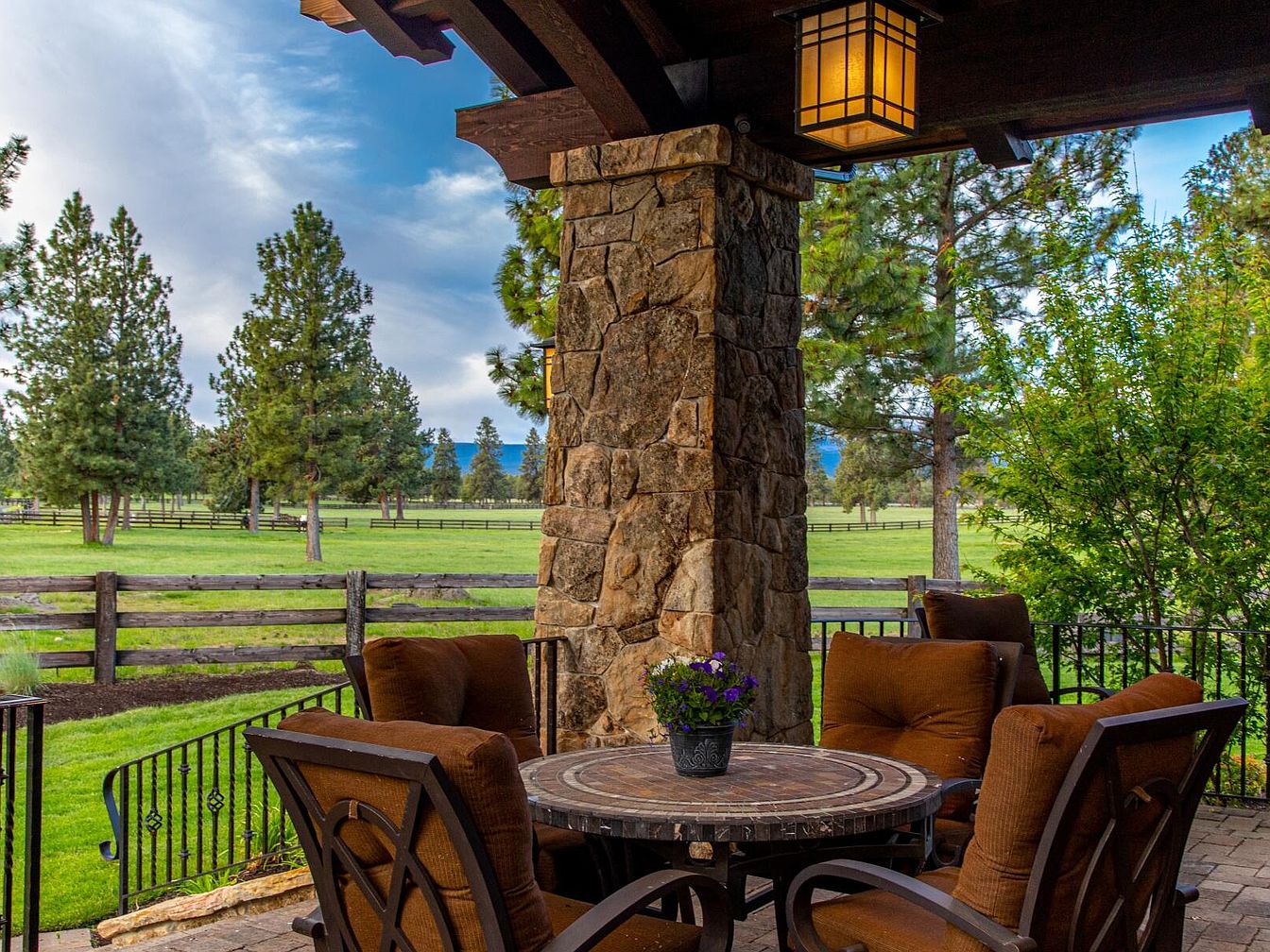
A welcoming covered patio combines rustic charm with comfort, perfect for family gatherings or leisurely evenings. A round table with a detailed stone top sits at the center, surrounded by plush, brown-cushioned chairs offering both relaxation and a communal feel. The stone pillar and dark wood beams add a warm, earthy touch, harmonizing seamlessly with the lush greenery and open fields beyond the wooden fence. Wrought iron accents and a lantern-style light fixture overhead create a cozy, inviting atmosphere. This outdoor space is designed for family-friendly living, safe for children to play nearby while adults enjoy the view.
Covered Patio Retreat
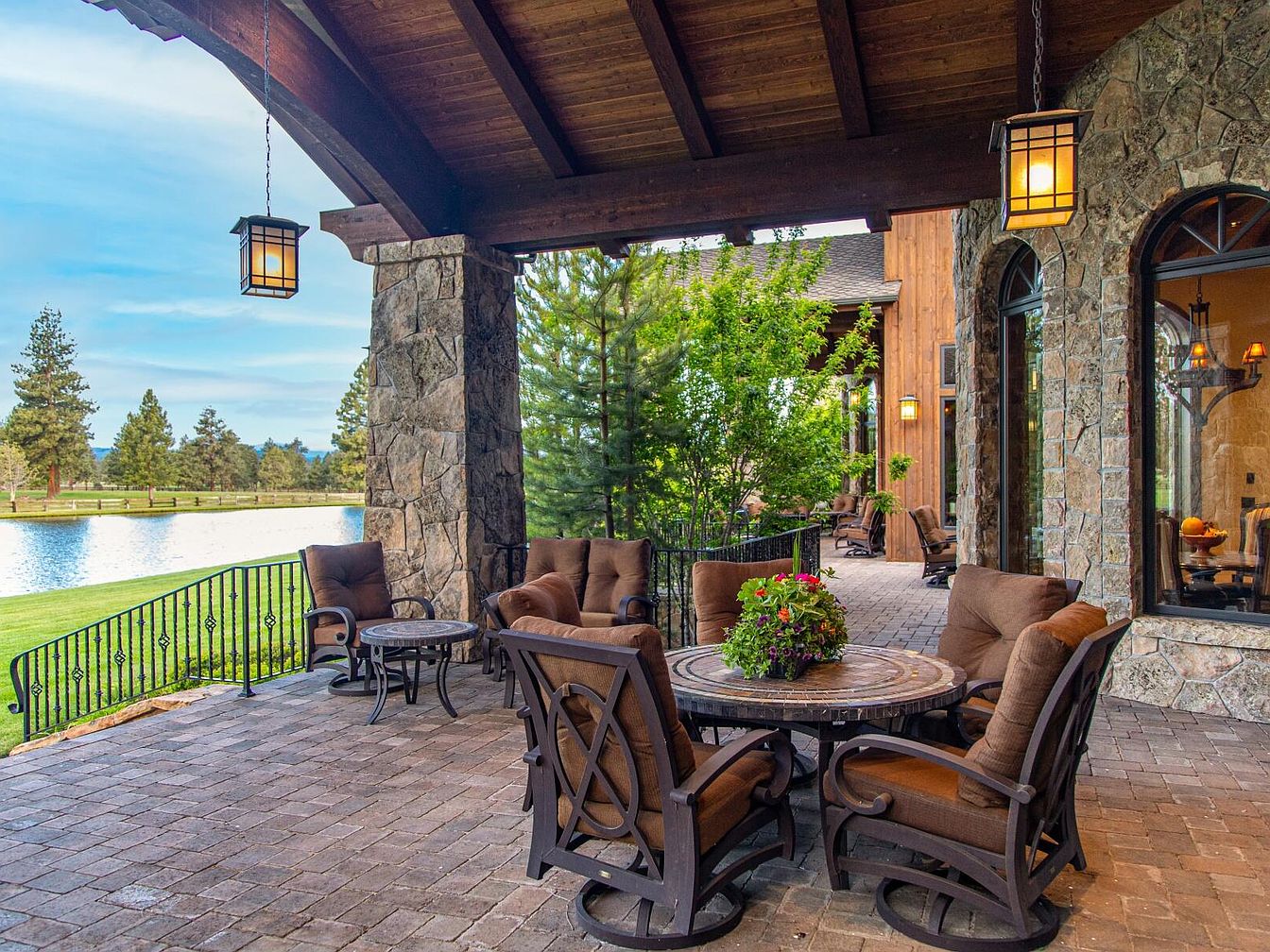
This inviting covered patio blends rustic charm with luxurious comfort, offering an ideal outdoor living space for families. Warm stone pillars and rich wooden beams create an elegant, lodge-like atmosphere, harmonizing beautifully with the tranquil lakeside view. Plush brown cushioned chairs surround a circular iron table, perfect for gatherings and meals together. Hanging lantern lights provide a gentle glow, enhancing the cozy ambiance. Brick flooring ensures durability and easy maintenance for active households, while the surrounding railing adds safety for children. Expansive windows connect the patio to the interior, making it a perfect extension of the home’s entertaining space.
Barn Interior
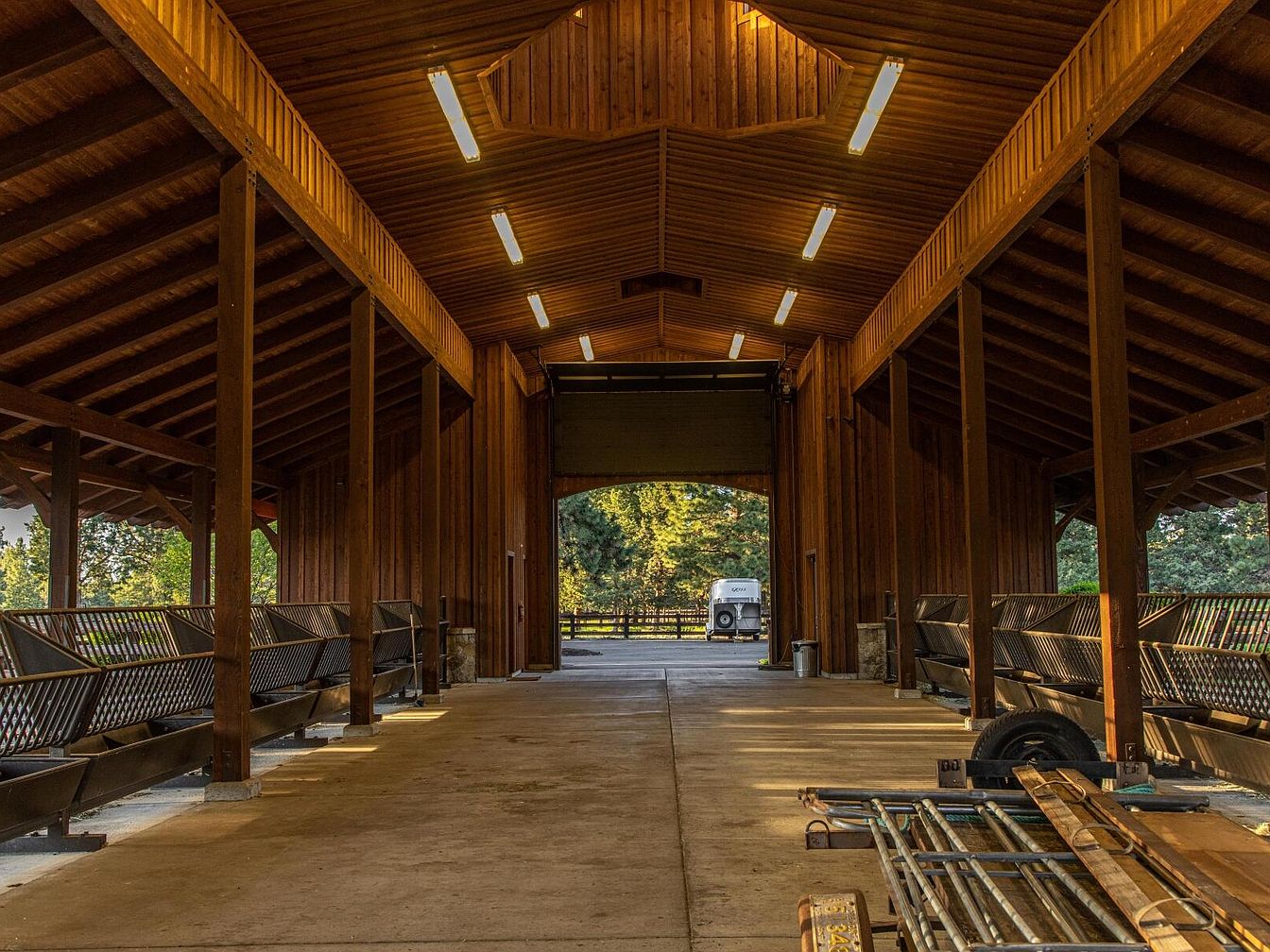
A spacious barn interior features a soaring vaulted ceiling with handsome exposed timber beams, creating a warm, rustic ambiance. The structure is lined with wooden walls and strong metal railings, offering safe and practical spaces for animals or equipment. Large overhead lights ensure the area remains well-lit, perfect for both daily chores and family activities. Natural light streams through open doors at both ends, highlighting the barn’s beautiful craftsmanship and scenic surroundings. Accessible pathways and durable concrete flooring support easy movement throughout, making it a welcoming environment for family farm life and gatherings. Outside, lush greenery provides serene farm views.
Viewing Lounge
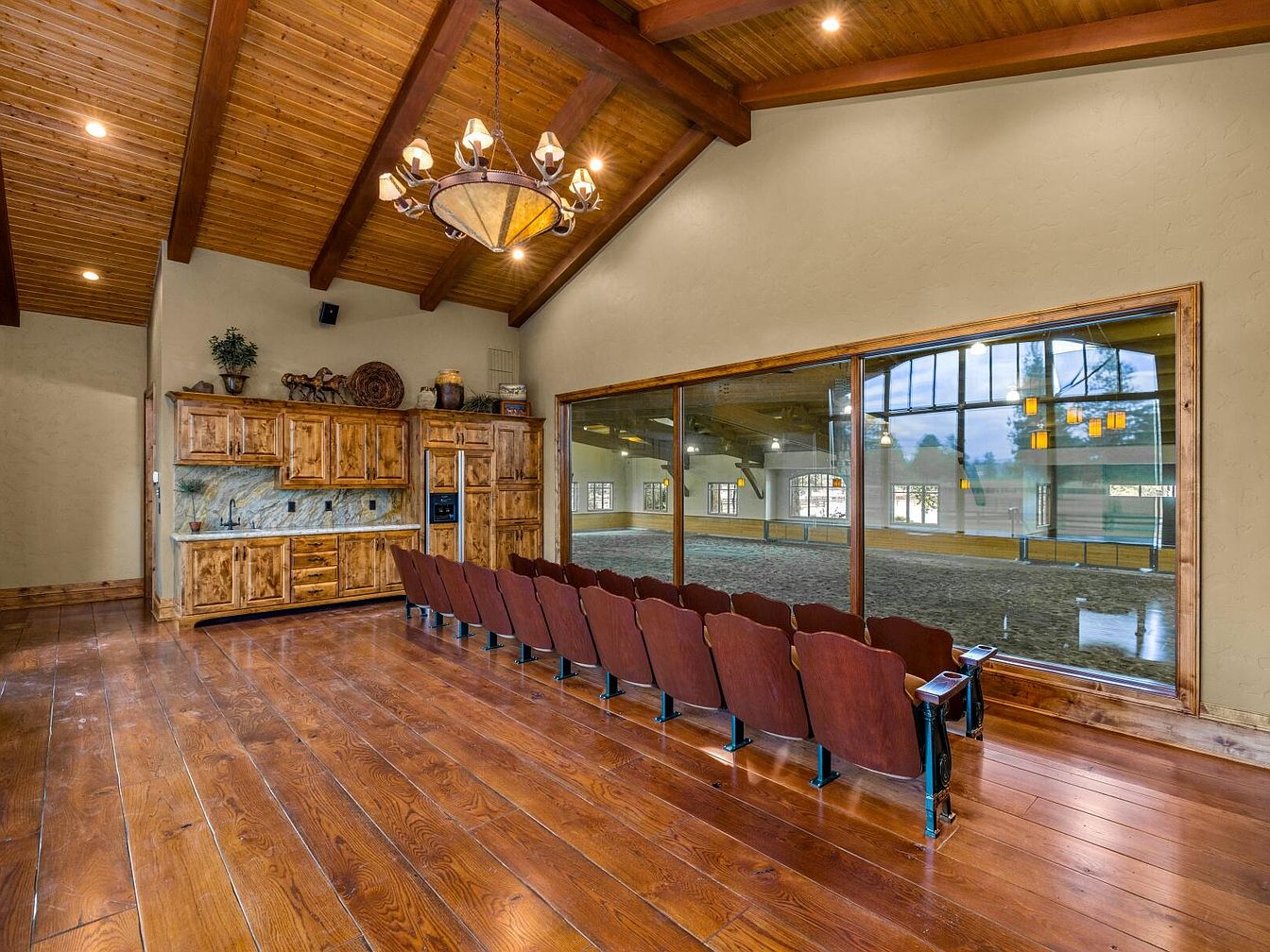
A spacious viewing lounge is finished with rich wooden floors, a vaulted tongue-and-groove ceiling with exposed beams, and a rustic chandelier that complements the inviting ambiance. Theater-style seating provides a comfortable spot overlooking an expansive indoor riding arena through large glass windows. The cabinetry, crafted from knotty wood with natural stone backsplash, offers both storage and a kitchenette for convenient refreshments. The warm, earthy color palette enhances the family-friendly atmosphere, while the thoughtful arrangement allows for safe observation and gathering, making it perfect for both relaxation and entertainment during equestrian activities or family events.
Indoor Riding Arena
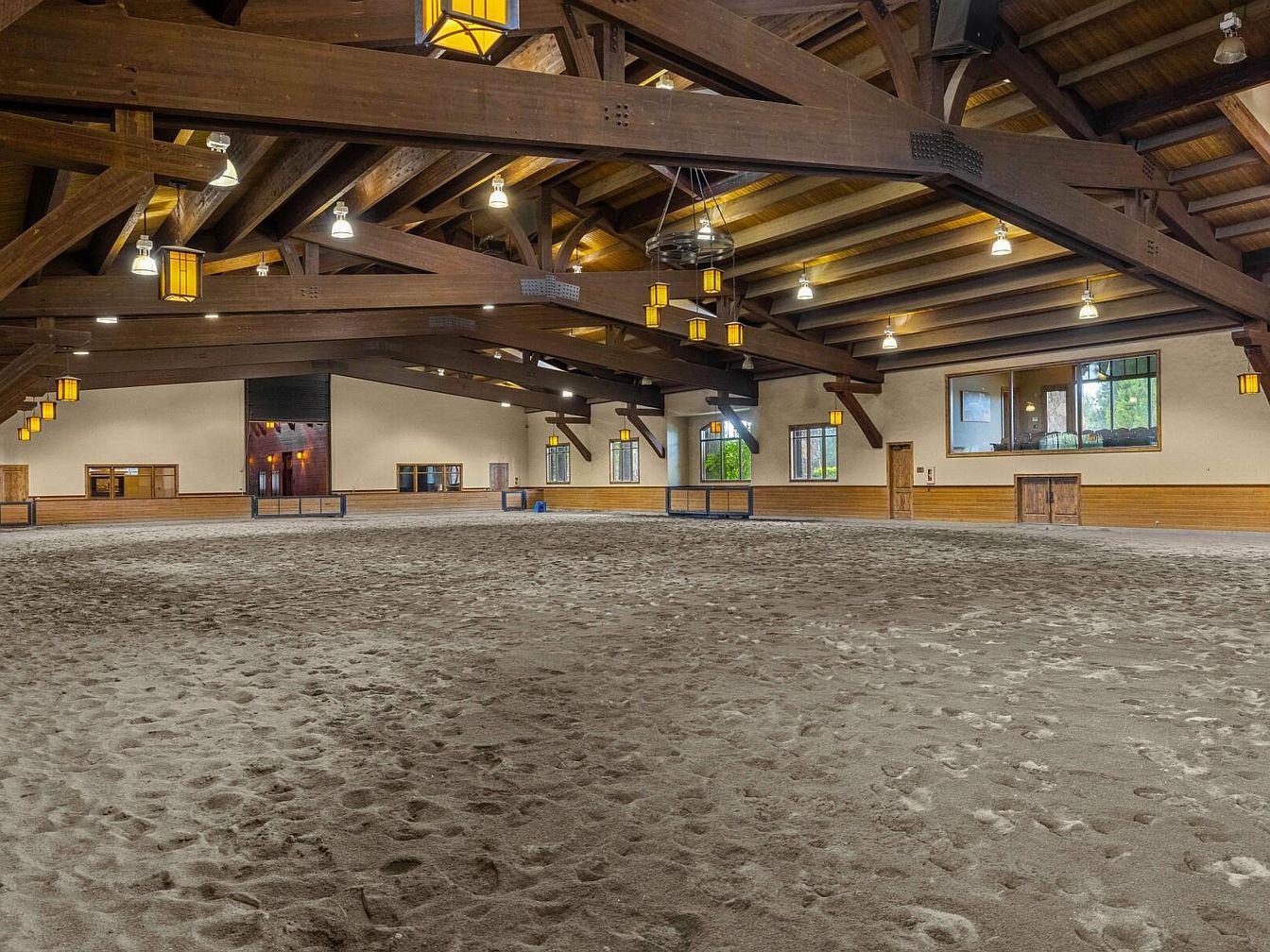
Expansive indoor riding arena featuring a rustic yet sophisticated design with open vaulted ceilings supported by exposed wooden beams. The natural wood tones create a warm, inviting atmosphere, enhanced by an array of traditional lantern-style light fixtures. Large windows line the walls, allowing ample daylight to filter in, while providing pleasant views of the surrounding landscape. The sandy footing provides a safe and practical surface for equestrian activities, making it ideal for family members of all ages to enjoy horseback riding regardless of the weather. The overall layout ensures safety, excellent visibility, and a welcoming, inclusive ambiance.
Rustic Dining and Living
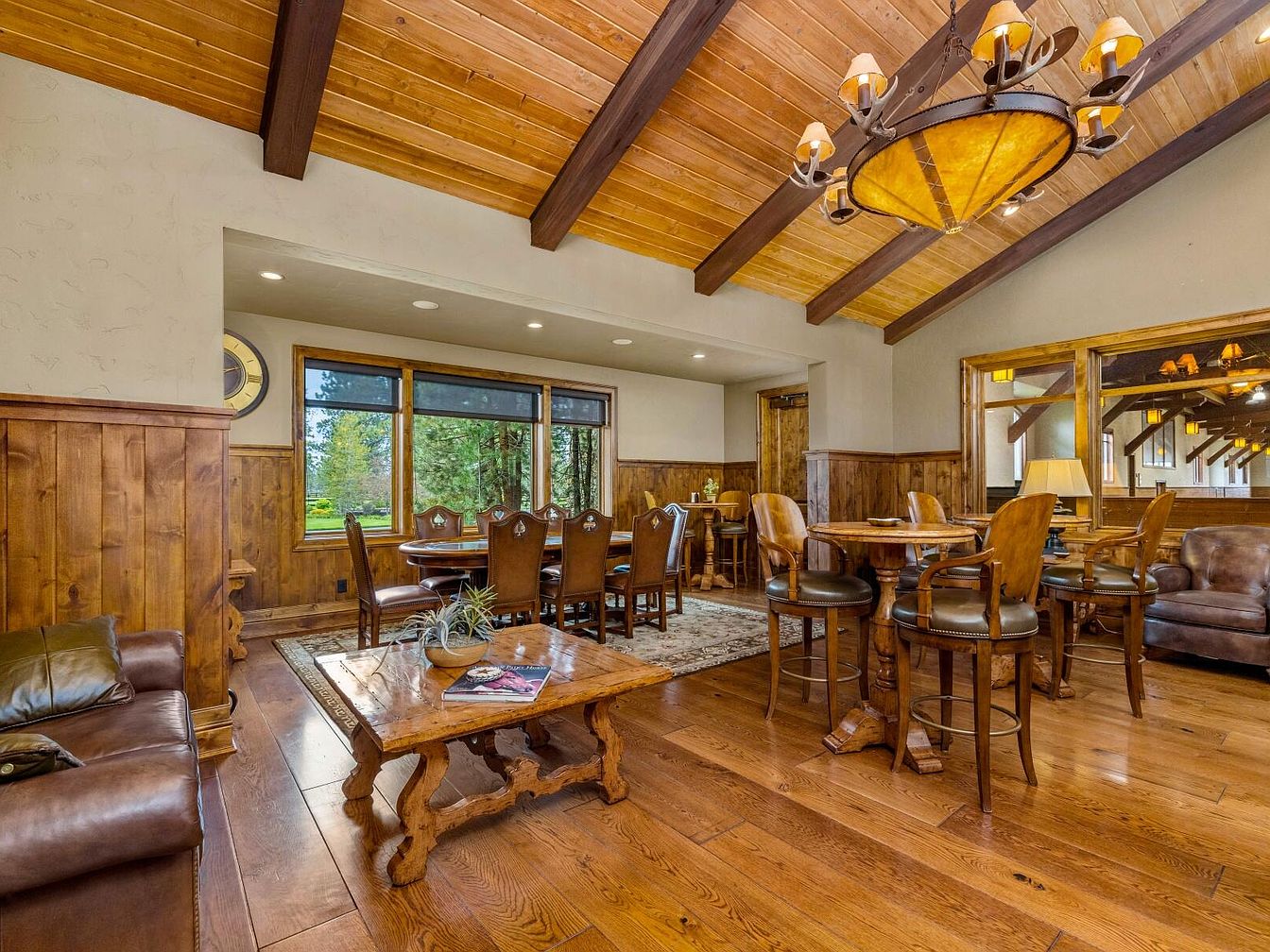
Warmth radiates throughout this open-concept family space, where a natural wood motif sets a cozy tone. Exposed beams, tongue-and-groove ceilings, and paneled wainscoting complement the wide-plank hardwood floors, creating a classic lodge feel. Rich leather sofas and carved coffee tables provide comfortable seating for family gatherings, while the formal dining table and additional bistro-style seating support shared meals or game nights. Earthy tones dominate the palette, mixing honey browns and muted tans. Large windows flood the room with natural light and offer serene forest views, making this an inviting, family-friendly hub for both entertaining and relaxation.
Stable Corridor
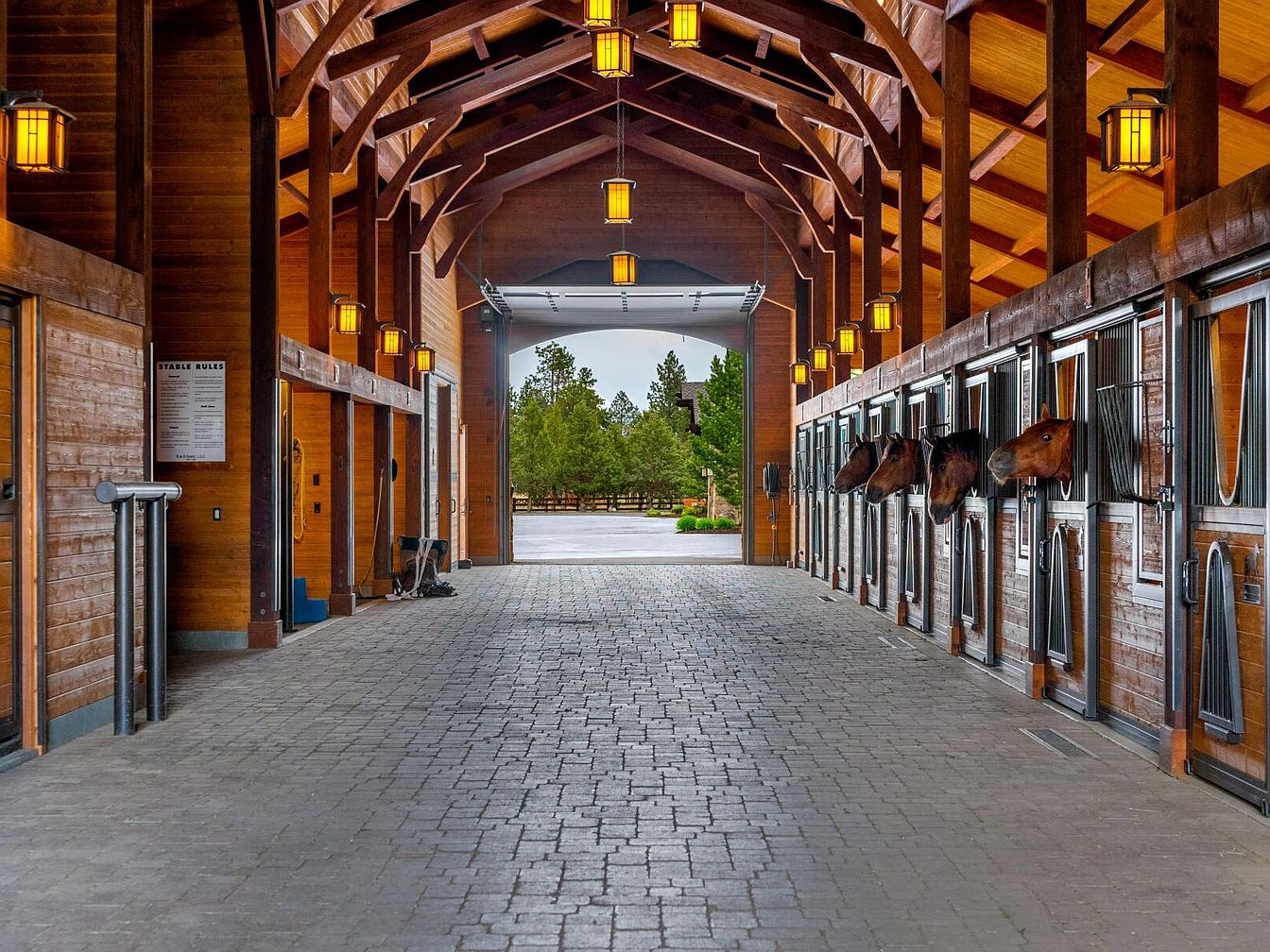
A grand stable corridor designed with rustic charm and modern functionality, featuring exposed wooden beams and warm wood-paneled walls illuminated by stylish pendant lighting. The spacious, high-ceilinged aisle is paved with textured stone for durability and easy maintenance, offering ample room for both horses and caretakers to move comfortably. Large stalls line one side, each with metal gates and cozy windows allowing the horses to peek out. The earthy tones of the wood combined with the soft glow from the lights create an inviting, family-friendly environment, perfect for equestrian activities or simply enjoying the peaceful rural setting together.
Mountain View Driveway
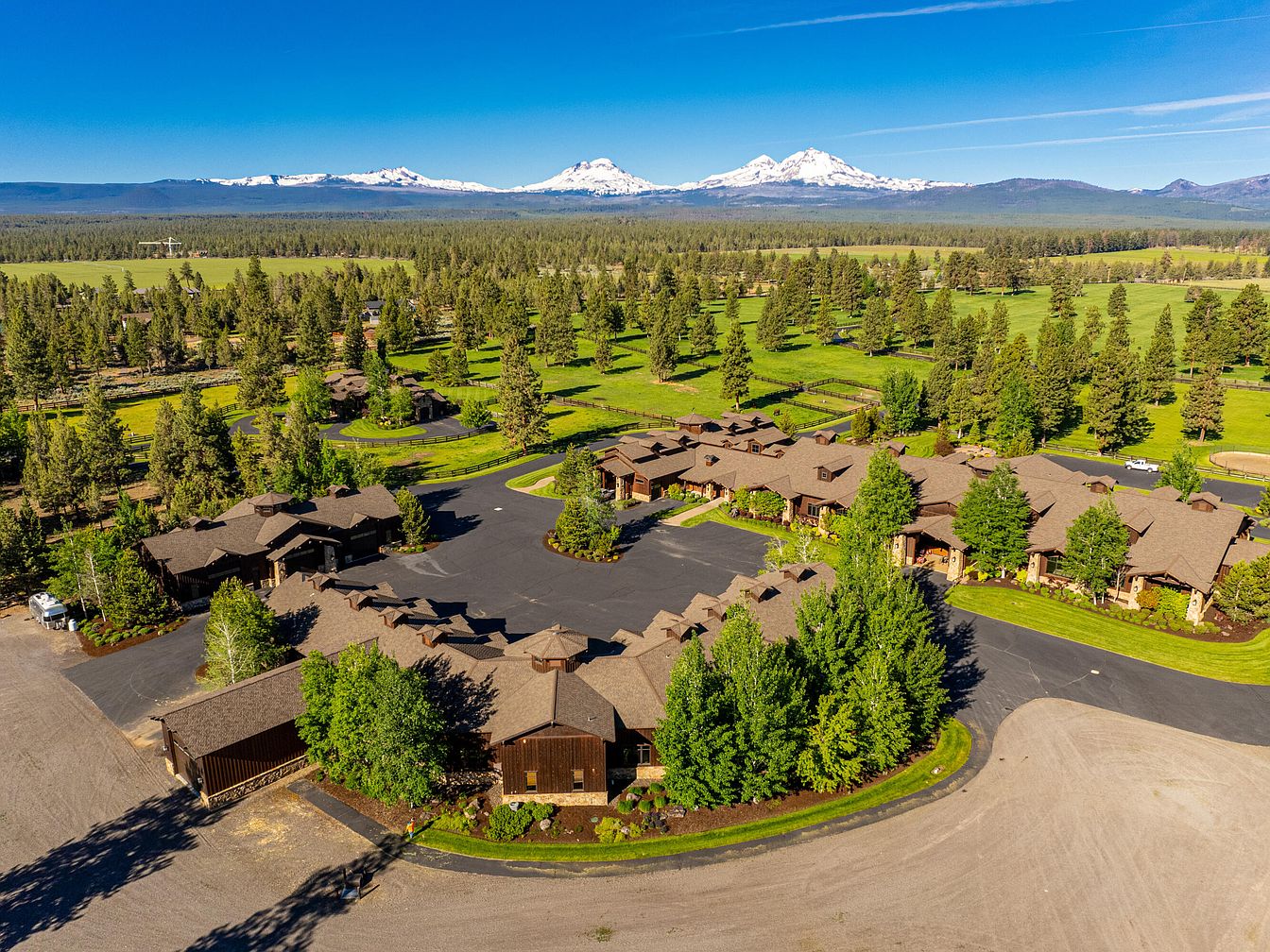
An inviting circular driveway welcomes residents and visitors to a cluster of ranch-style homes set amidst expansive greenery and surrounded by tall pines, making it ideal for families seeking both tranquility and security. The drive curves gracefully through the landscaped grounds, offering ample space for safe play and leisurely walks. Earth-toned exteriors blend harmoniously with the natural setting, while large front porches hint at cozy outdoor living. The neighborhood’s layout fosters a sense of community and privacy, enhanced by sweeping views of nearby snow-capped mountains. Lush lawns and manicured gardens complete this picturesque and family-friendly retreat.
Listing Agent: Property Owner of Cascade Hasson SIR via Zillow
