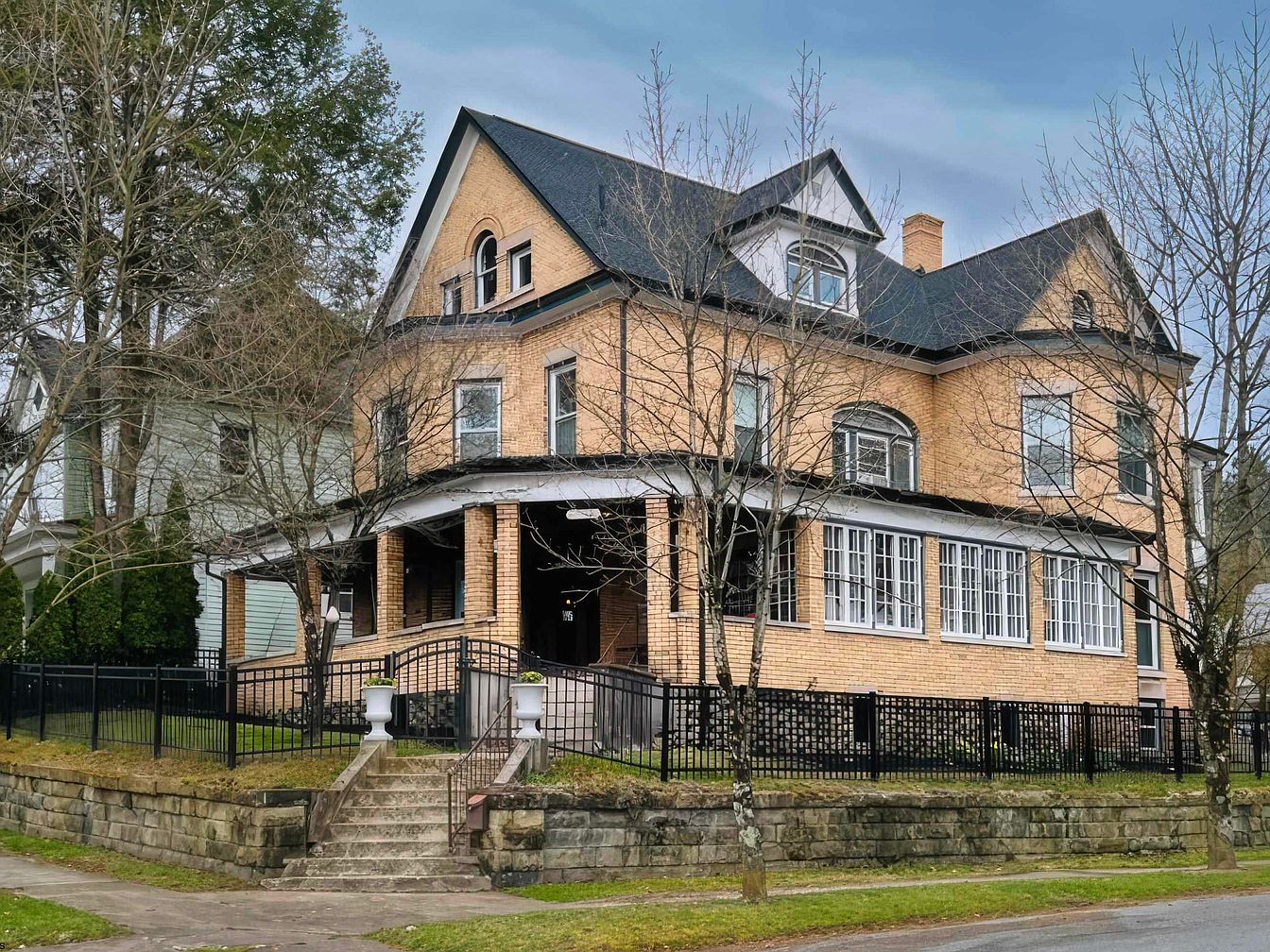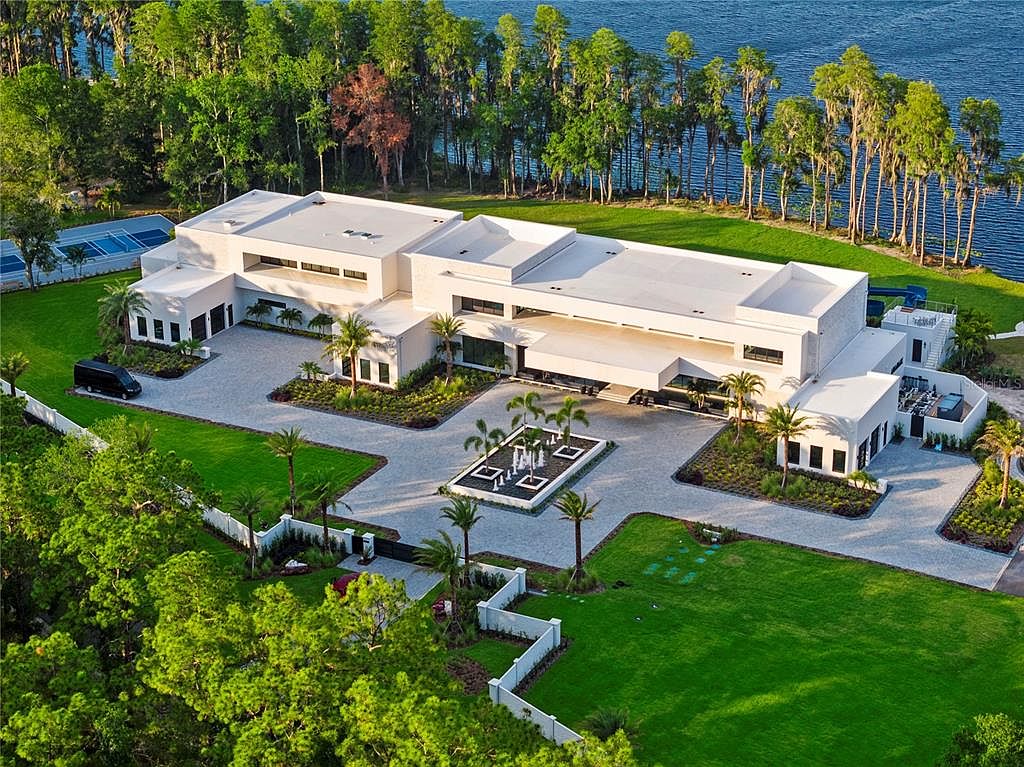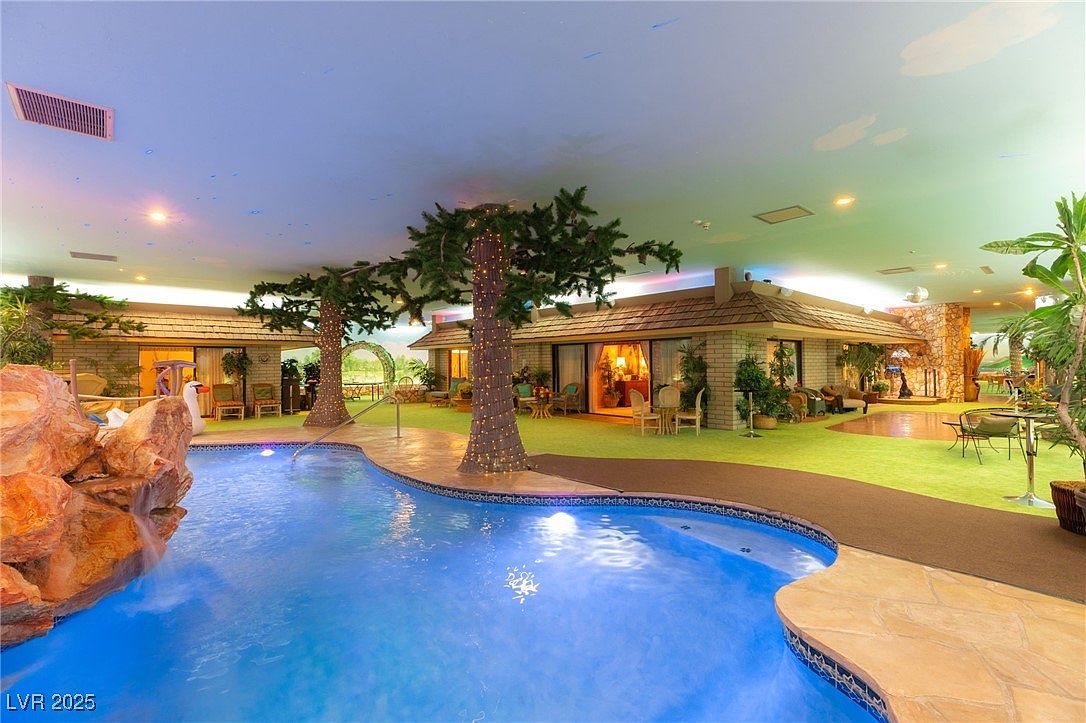
Concealed a remarkable 26 feet beneath Las Vegas, The Underground House is an iconic 1970s ‘Atomitat’ designed by Jay Swayze and commissioned by Jerry Henderson, blending Cold War legacy with truly unique luxury. Spanning 14,620 sq. ft. over two homes (five bedrooms, six baths), it offers total privacy, security, and self-sufficiency, making it perfect for future-oriented, high-achieving individuals. Features like a programmable faux sky, indoor pool, putting green, sauna, bar, and hand-painted landscape murals immerse residents in retro-futuristic comfort. As a rare, legendary property, listing at $8,500,000, it’s suited for use as a private residence, luxury rental, museum, or event venue, representing both status and lasting historical significance in Las Vegas real estate.
Desert-Style Front Exterior
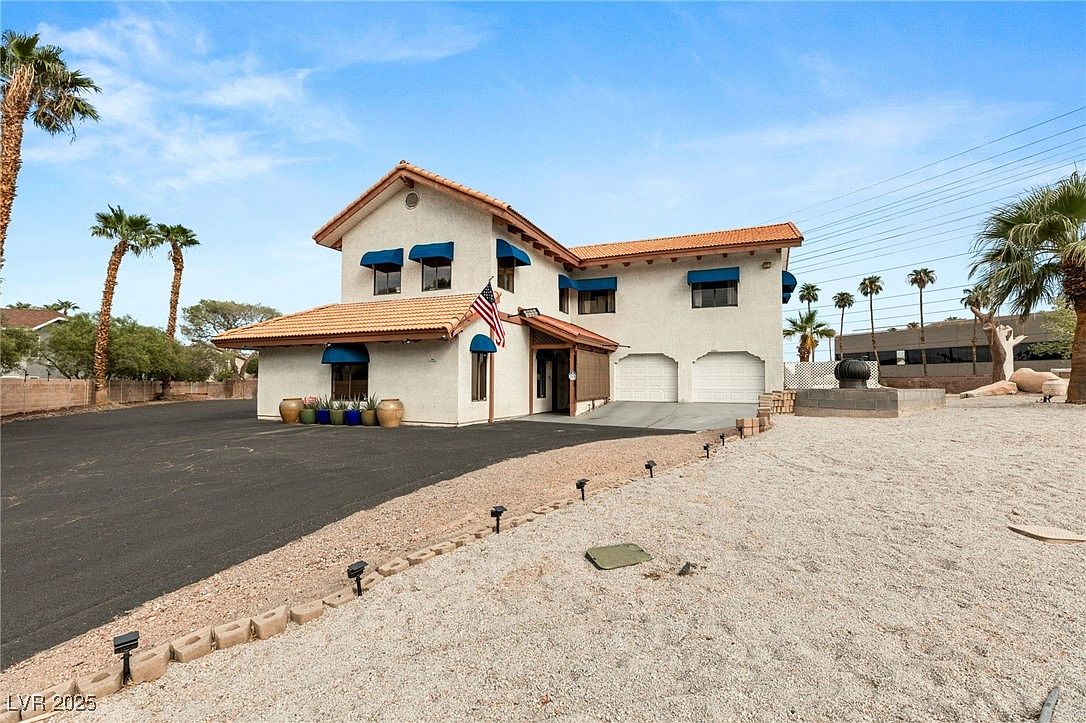
A spacious, family-friendly front exterior blends Mediterranean and Southwestern aesthetics with its terracotta-hued tiled roof, stucco facade, and distinct blue awnings over each window. A clean driveway leads to a double garage, offering ample parking and storage for active families. The vast, low-maintenance xeriscaped yard showcases a blend of gravel, potted plants, and palm trees, ideal for outdoor activities or gatherings. The covered entrance is adorned with decorative pots for a welcoming touch. Architectural details like exposed beams under the roofline and clean lines create timeless curb appeal, perfectly balancing practicality and style in a sun-soaked environment.
Indoor Patio Retreat

A unique indoor patio area brings the outdoors inside, featuring lush artificial grass, stone pathways, and mature faux trees adorned with twinkle lights. The space offers comfortable seating options with both woven and wrought iron chairs around glass-topped tables, perfect for family gatherings or entertaining guests. Natural stone and brick accents along the house façade create a charming cottage feel, while large windows and sliding doors allow light to filter into the living areas. Warm earth tones, wood shingles, and leafy green details enhance the cozy, nature-inspired ambiance, providing a playful and safe environment for children and adults alike.
Entryway and Living Area
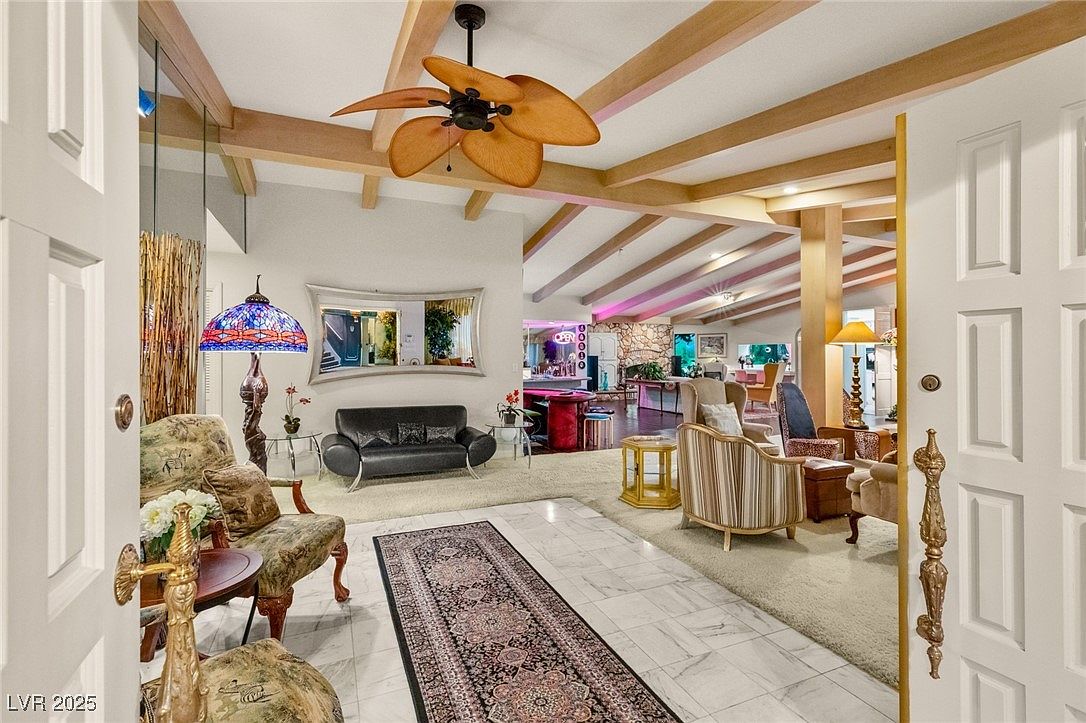
This welcoming entryway seamlessly transitions into an open-plan living space highlighted by exposed wood ceiling beams and neutral tones. The marble tile flooring at the entrance is accented by a classic area rug, leading visitors to both vintage armchairs and a modern leather loveseat. Family-friendly touches include plush carpeting in the gathering space and an abundance of seating options for group activities. Retro lamps and textured décor create visual interest without clutter. Soft, ambient lighting and natural wood finishes evoke warmth, while bold pops of color and whimsical details like the uniquely shaped ceiling fan and stained-glass lamp add personality and charm.
Family Game Room
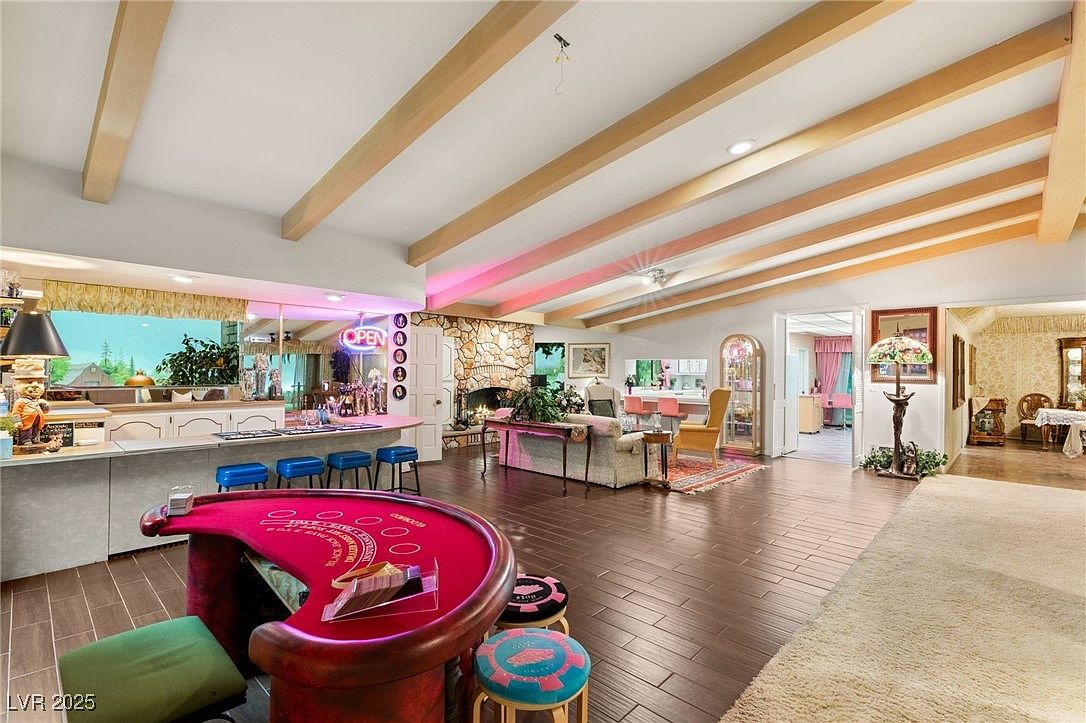
This spacious family game room combines playful entertainment and cozy relaxation in an open-concept design. Exposed light wood ceiling beams add architectural interest while dark hardwood floors provide warmth. A custom poker table, colorful bar stools, and home bar area encourage fun gatherings and celebrations, while comfortable sofas and a stone fireplace create an inviting sitting space. Pastel accents, neon signs, and vintage decor lend a retro yet welcoming aesthetic. The open layout offers clear sightlines throughout, making supervision and interaction easy for families. Multiple doorways lead to adjacent rooms, maximizing accessibility and flow for both everyday living and festive occasions.
Home Bar and Game Area

A lively entertainment space combines a home bar, seating area, and adjacent game room, perfect for family gatherings and socializing. Bright and playful colors dominate the room, with cheerful yellow and red walls complemented by exposed wooden beams and warm brown wood flooring. The bar features blue-cushioned stools, mirrored shelving stocked with glassware, and a vibrant neon sign creating a fun, welcoming mood. Cozy seating and a tufted circular bench with multicolored stools provide ample room for everyone. Bold artworks, decorative plates, and indoor plants add personality and warmth, making this a family-friendly hub for relaxation and games.
Billiards Room Design
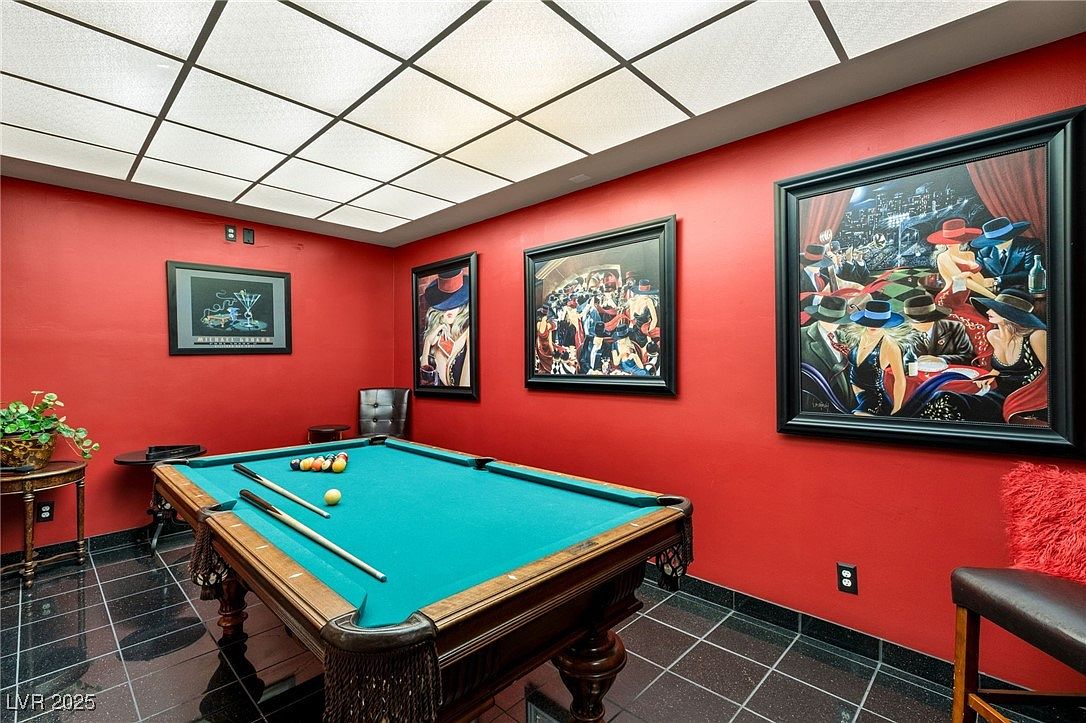
A stylish billiards room with vibrant red walls creates an energetic, inviting atmosphere perfect for family gatherings or entertaining friends. The space features a classic wooden pool table with a teal felt top centered on glossy black tile flooring, adding a luxurious touch. Large, framed modern art prints with bold colors enliven the walls, contributing a playful yet sophisticated ambiance. Comfortable leather seating and a side table with greenery provide functional accents, ensuring relaxation and interaction. Overhead, a grid-patterned ceiling gently diffuses light across the room, enhancing the bold decor and making this recreational space a family-friendly standout.
Retro Kitchen Details
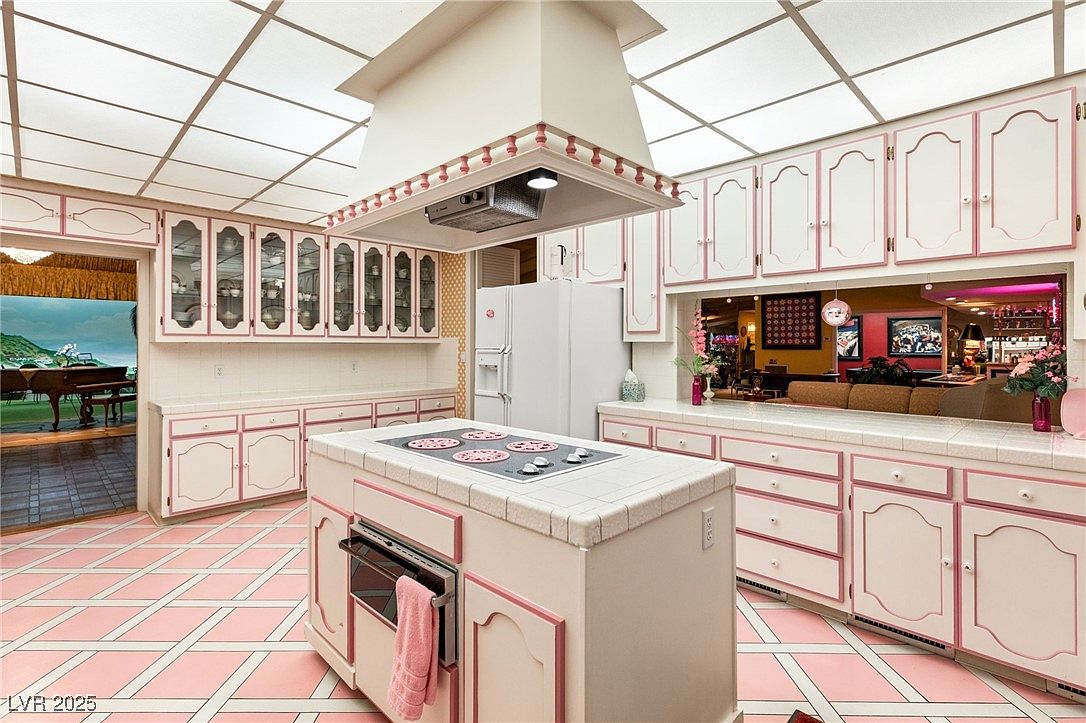
Step into a vibrant kitchen that delights with its retro-inspired pink and white color palette. The unique tiled island hosts a stovetop and built-in oven, with coordinated pink burners and classic white-tiled countertops. Cabinetry wraps the room with elegant molding, ample drawers, and glass-front upper storage for displaying heirloom dishware. The open layout connects seamlessly to the living area, supporting easy family gatherings and conversation. Checkerboard pink-and-white floor tiles continue the playful, welcoming atmosphere. Soft lighting from the grid ceiling brightens the entire space, while charming floral decor and spacious counters add both functionality and delightful character for everyday family life.
Formal Dining Room
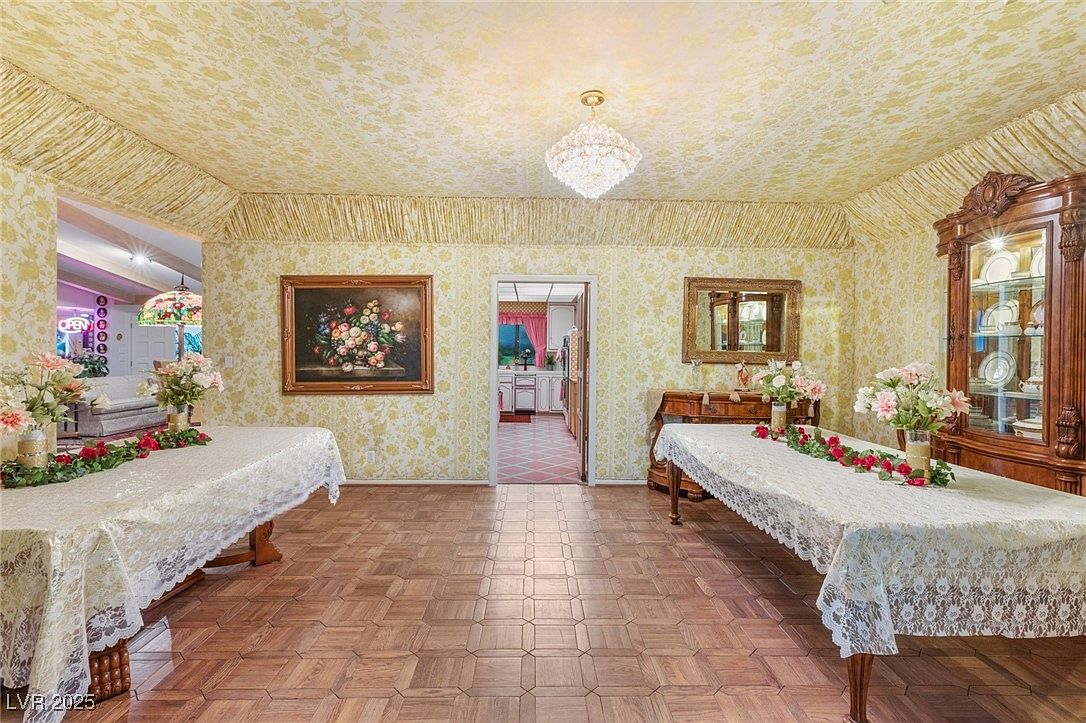
Spacious and elegant, this formal dining room features classic parquet wood flooring and a decorative textured yellow wallpaper that extends seamlessly from wall to ceiling, creating a cozy, enveloping ambiance. Long tables draped in lace tablecloths sit ready for large family gatherings, each adorned with fresh floral centerpieces and garlands. Traditional wooden furniture, including an ornate china cabinet and sideboard, display fine dishware and add a sense of heritage. The room is illuminated by a crystal chandelier, providing a warm, inviting light ideal for entertaining. The open design flows into the kitchen and adjacent living space, perfect for family-friendly living.
Bathroom Vanity and Shower

This vibrant bathroom boasts a bold, retro-inspired zigzag wallpaper in warm yellows, golds, and browns, creating a lively and inviting atmosphere. The space features a glass-enclosed shower with gold trim, a beige marble vanity with elegant gold faucets, and plush matching towels that enhance comfort and cohesion. Marble-look floor tiles offer both style and durability, ideal for families. Thoughtfully placed decorative accents, such as wall-mounted floral arrangements and a geometric overhead light fixture, add personality and visual interest. Ample counter space and a tissue box foster functionality, while mirrored walls amplify light and the sense of spaciousness.
Elegant Master Bedroom
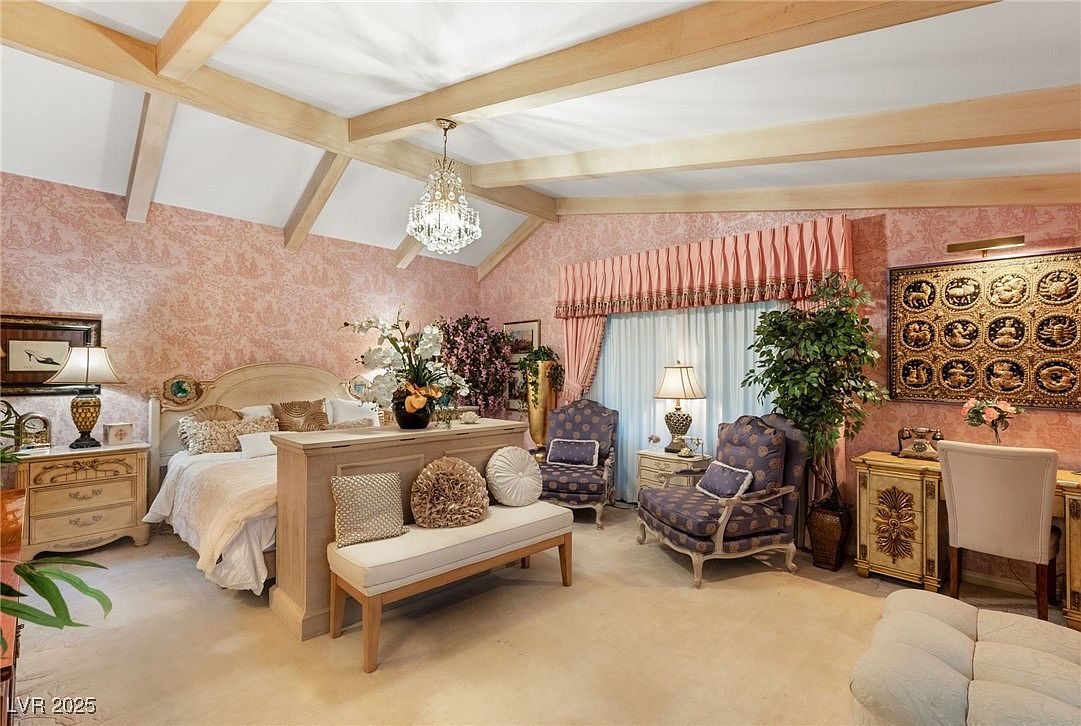
A spacious master bedroom is adorned with warm peach and ivory tones, featuring a high vaulted ceiling with exposed wooden beams for an airy, inviting atmosphere. The room is anchored by a plush, classic bed with decorative pillows and a graceful headboard. Beside the bed, vintage-inspired nightstands and elegant table lamps enhance the traditional charm. A cozy bench at the foot of the bed offers extra seating or a family gathering spot. Two stylish accent chairs with a side table create a perfect reading nook near the curtained windows. Botanical touches, plush carpeting, and ornate wall details offer family-friendly luxury.
Glamorous Bathroom Retreat
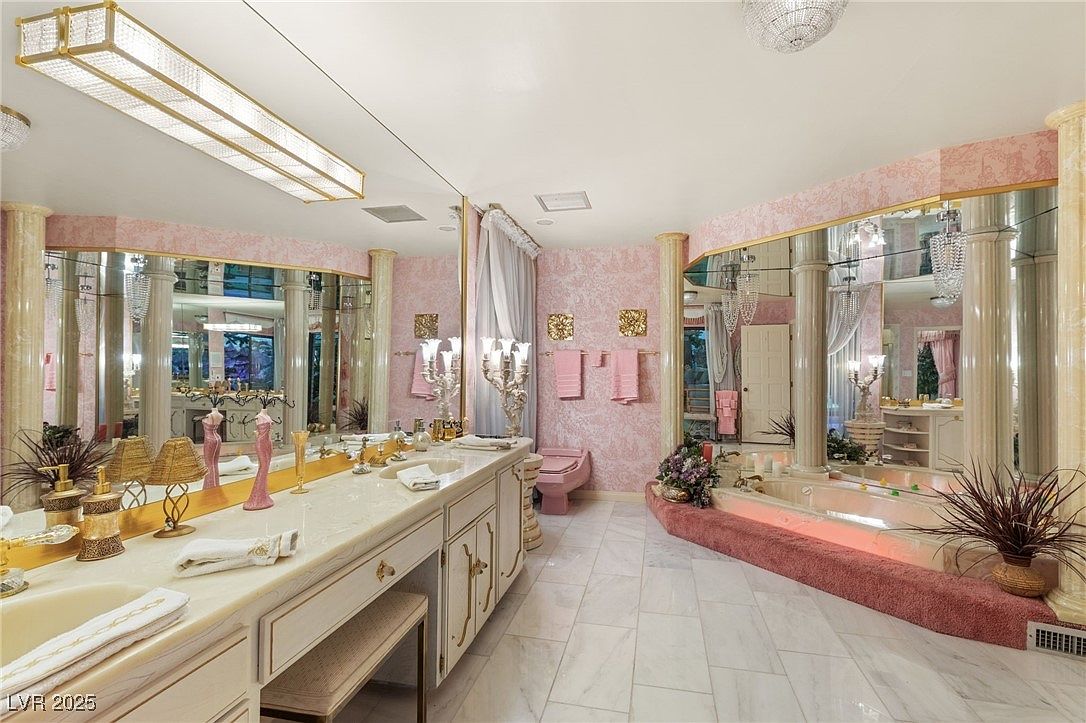
A spacious, luxurious bathroom designed with striking elegance, featuring a long double vanity topped with cream marble and gold accents. Tall, mirrored walls open up the room, reflecting ornate, fluted columns and a large, sunken Jacuzzi tub nestled in plush, pink carpeting. The soft blush wallpaper, pink fixtures, and coordinated towels add a playful yet sophisticated charm, making it ideal for families who appreciate opulence and comfort. Crystal chandeliers and candle holders create a warm glow, while ample storage and generous counter space ensure practicality for daily routines.
Master Bedroom Overview
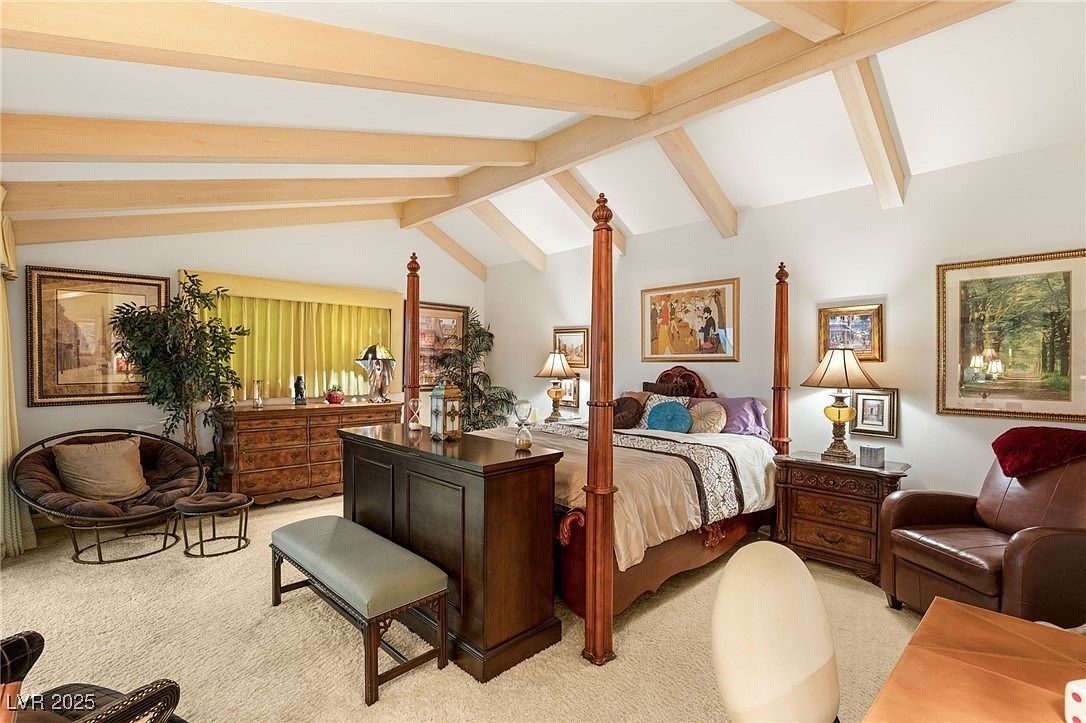
This spacious master bedroom features vaulted ceilings with exposed light-wood beams that create both depth and character. The four-poster bed is the focal point, accented by a mix of elegant, earth-toned textiles and plush accent pillows. Soft cream carpeting and muted yellow drapes complement the warm wood finishes of the dressers and nightstands, while ample seating, including cozy armchairs and a bench, promotes relaxation and family togetherness. Tasteful, framed artwork and indoor greenery enhance the welcoming atmosphere. Well-placed lamps and an abundance of natural light make this a truly inviting and comfortable retreat for all family members.
Double Vanity Bathroom
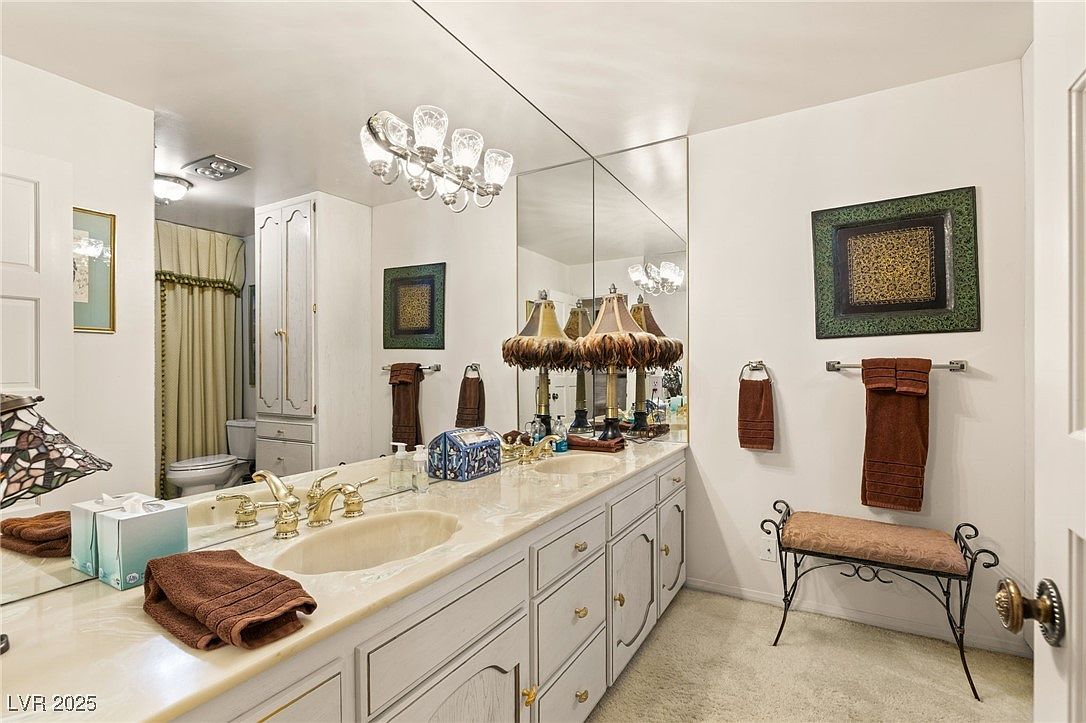
Spacious double vanity bathroom featuring elegant marble countertops with gold hardware, enhanced by a full-wall mirror that amplifies light and offers a sense of openness. The cabinetry is painted soft white, providing ample storage for family needs, while the plush beige carpet delivers added comfort underfoot. Warm brown towels and framed artwork complement the neutral palette, creating a welcoming atmosphere. Decorative lamps and a vintage bench add personality and function, perfect for families during busy mornings. An enclosed shower and toilet area provides privacy, while unique lighting fixtures add a touch of sophistication to the overall design.
Bathroom Jacuzzi Tub
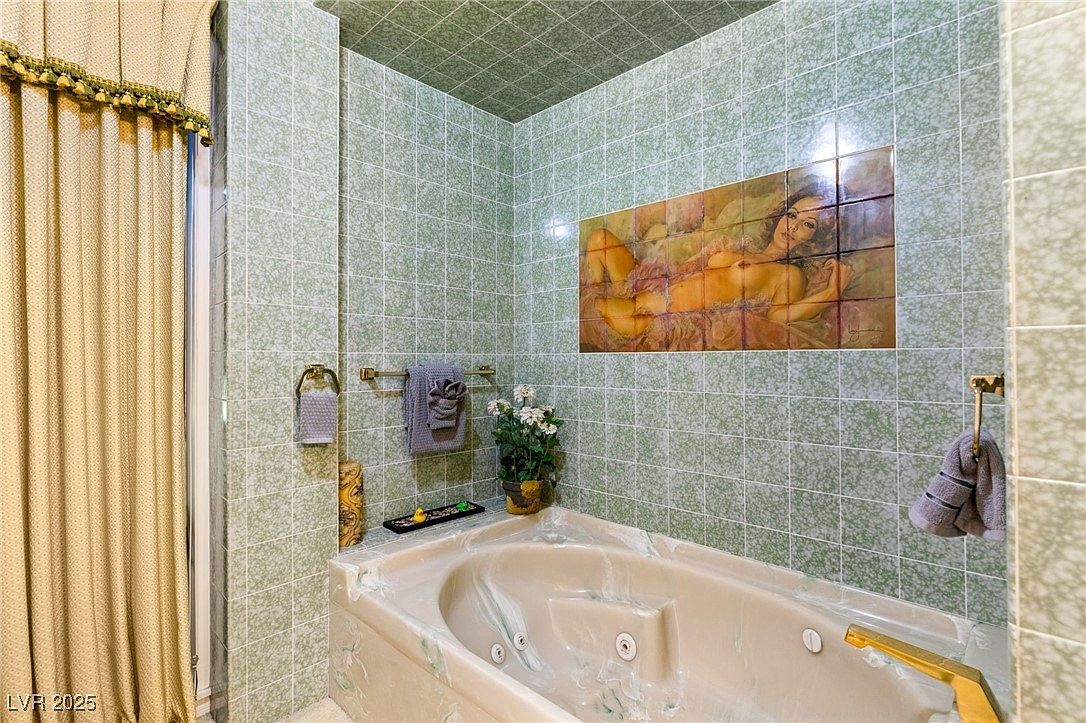
A relaxing oasis, this bathroom features a spacious jacuzzi tub surrounded by soft green ceramic tiles that extend across the walls and ceiling for a cohesive, tranquil effect. The tub invites family relaxation, perfect for unwinding after a long day, with gold-tone fixtures adding an elegant touch. A plush curtain ensures privacy, while tasteful folded towels and fresh flowers add comfort and a welcoming feel. The muted green palette promotes calmness, and a striking artistic tile mural serves as a unique focal point, blending old-world charm with playful sophistication. Every element here is designed for soothing family moments.
Family Room Lounge
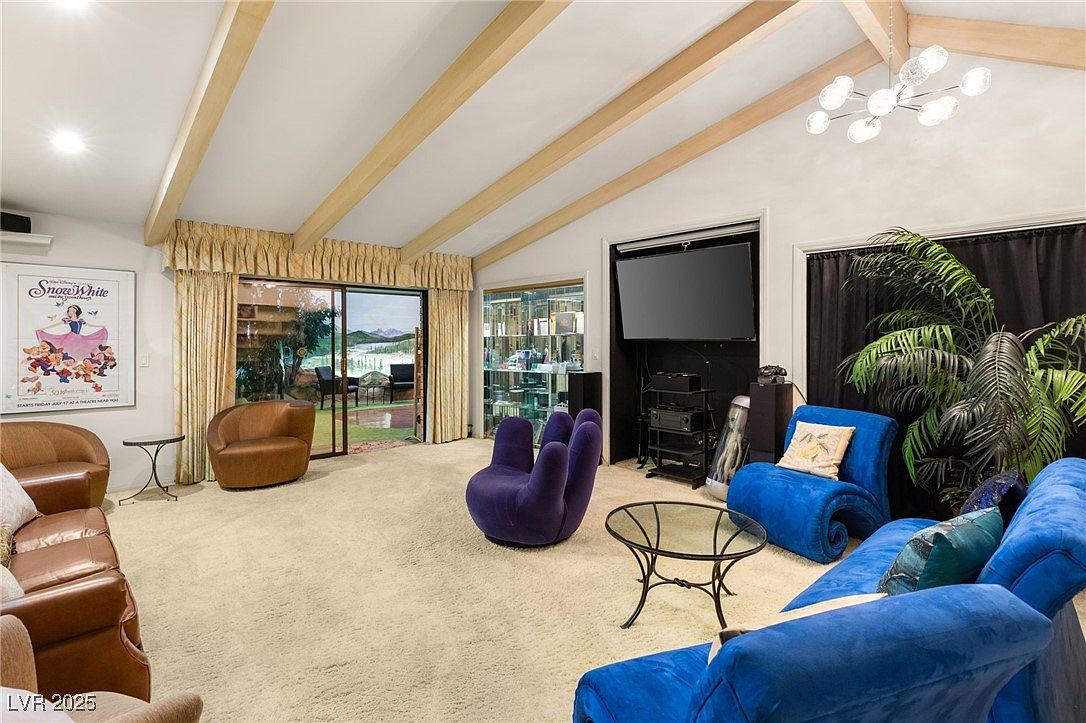
A spacious family room with inviting mid-century flair, featuring an airy vaulted ceiling with exposed wood beams. Large sliding glass doors open to a covered patio, creating a seamless blend of indoor and outdoor living. Plush, neutral carpeting covers the floor, while a mix of modern blue velvet seating and retro club chairs offer ample, comfortable spaces for everyone. The palette blends soft earth tones with vibrant pops of blue and purple. A whimsical light fixture and a lush indoor plant add to the welcoming atmosphere, while a built-in entertainment area and wall art provide family-friendly functionality and personality.
Indoor Courtyard Retreat

A unique indoor courtyard featuring a lush, green carpet that mimics grass, creating an inviting and playful atmosphere ideal for families. Multiple cottage-style facades with shingle roofs form the perimeter, each with large sliding glass doors leading into cozy, well-lit rooms. Natural elements, including abundant potted plants and tree-like architectural features, enhance the outdoorsy feel. The space includes a built-in grill with a faux tree trunk base, perfect for indoor barbecues or gatherings. Comfortable wicker lounge chairs provide a relaxing area for parents while children have ample space to play safely within this imaginative, weatherproof oasis.
Bedroom With Courtyard View
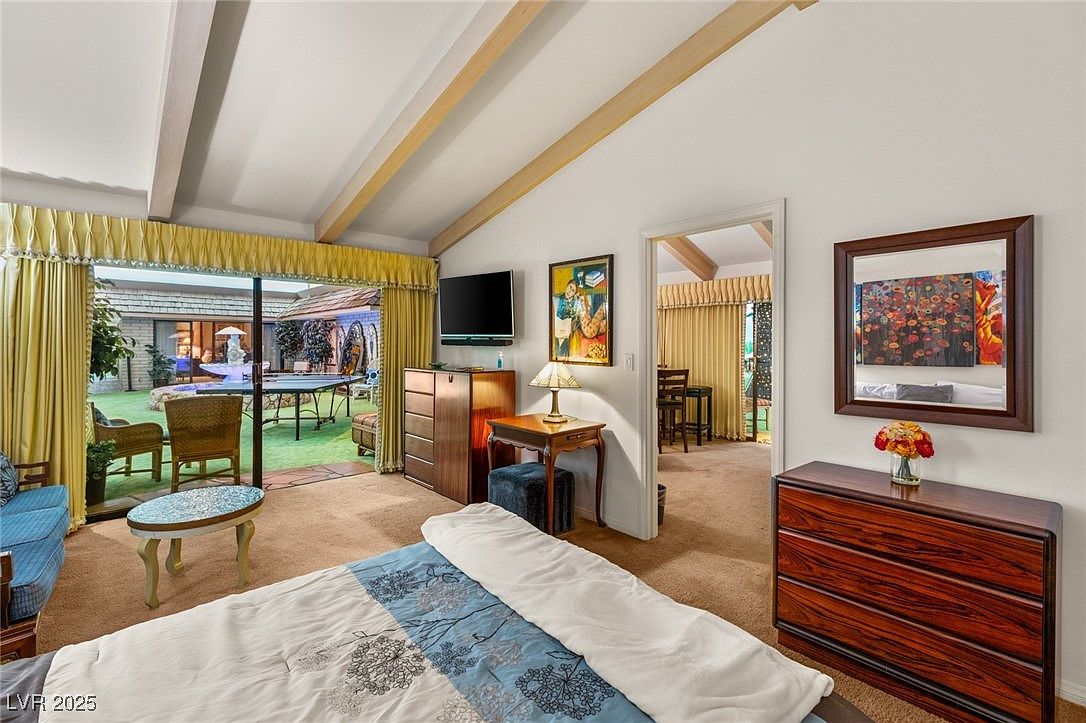
A spacious bedroom features vaulted ceilings with exposed beams, creating an open and airy atmosphere. Large sliding glass doors allow natural light to flood the room and provide direct access to a lush courtyard with patio seating and a fountain, ideal for family gatherings or quiet relaxation. Cozy carpeting in a warm tone enhances comfort, while the contemporary wood furniture adds a classic touch. Harmonious yellow drapes and soft blue accents on the bed and chair offer a cheerful yet calming color scheme. Thoughtfully arranged artwork and floral decorations complete the inviting, family-friendly design.
Bathroom Vanity Area
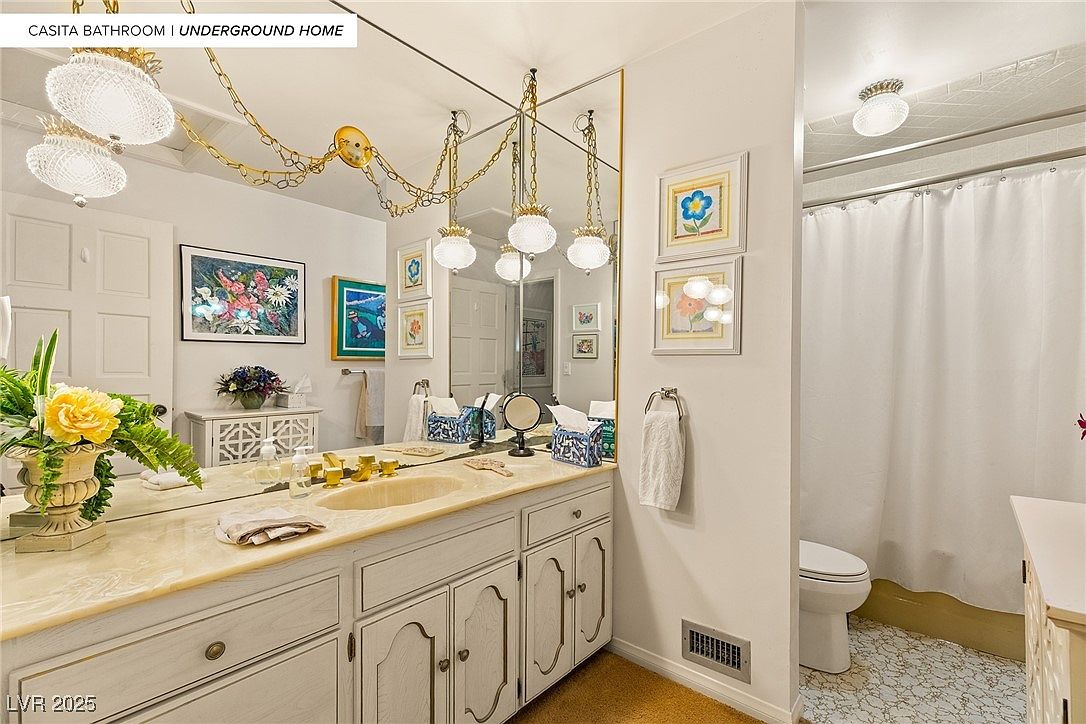
A spacious bathroom featuring a long, vintage-inspired vanity and dual sinks, offering ample counter space for family use. Elegant glass globe pendant lights hang from delicate gold chains, adding glamour to the mirrored wall. Soft neutral tones dominate with white cabinetry, a light cream countertop, and subtle gold hardware. Botanical artwork and floral arrangements bring vibrant splashes of color, making the space cheerful and inviting for all ages. The layout separates the sink area from the shower and toilet, enhancing privacy and functionality. Cozy touches, such as plush towels and decorative tissue boxes, contribute a welcoming, homelike feel perfect for families.
Casita Bedroom Retreat
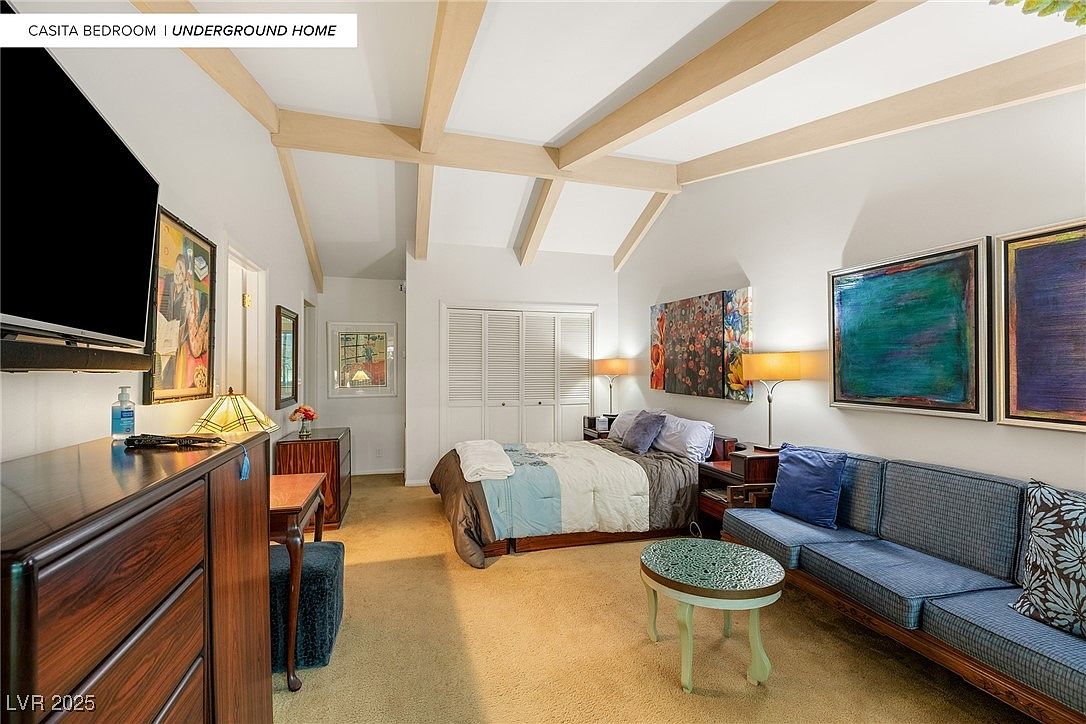
A spacious and welcoming casita bedroom blends modern comfort with artistic touches, ideal for families or guests. Vaulted ceilings with exposed beams create an airy atmosphere, while soft neutral walls and light carpeting complement natural wood furniture. The room is furnished with a cozy bed, a large sectional sofa perfect for reading or relaxation, and a functional writing desk. Colorful artwork and vibrant pillows add warmth and character. Multiple lamps and large closets enhance functionality, offering ample storage and lighting. This serene space harmonizes style and practicality, making it a tranquil spot for relaxation, study, or family gathering.
Indoor Pool Oasis

Step into a whimsical indoor pool area designed to evoke a tropical paradise, perfect for year-round family enjoyment. Lush artificial trees with twinkling lights and abundant greenery create a playful, vibrant atmosphere, while the pool features naturalistic rock formations and gentle curves, reminiscent of a natural lagoon. Bright pool floats add a pop of color and fun, complementing the soft green carpet that mimics grass for a cozy, barefoot-friendly surface. The space extends to a comfortable seating area, ideal for parents to relax while children play. Mural-painted walls and a sky-blue ceiling with fluffy clouds complete this imaginative retreat.
Dining Area & Wet Bar
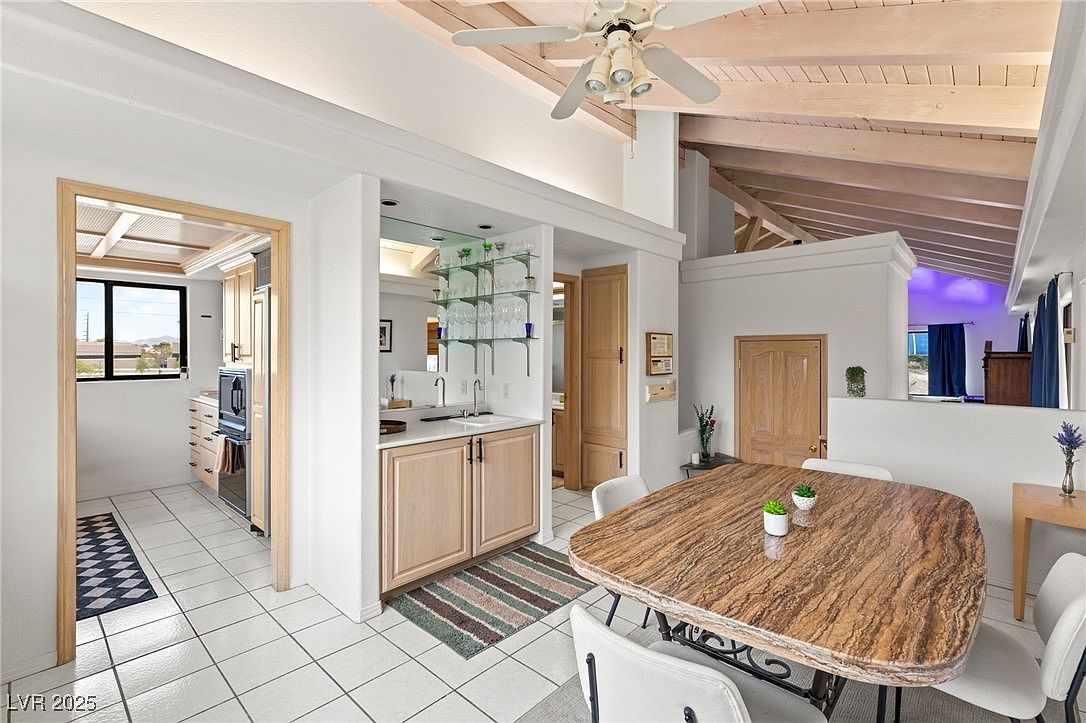
An inviting open layout blends the dining area and wet bar, ideal for family gatherings or hosting friends. The space is bright and airy, with white tile floors and neutral walls enhancing the abundance of natural light. A striking stone-top dining table sits at the heart of the room, surrounded by comfortable upholstered chairs. Exposed wood ceilings with visible beams add architectural interest, while built-in glass shelving creates a stylish display for glassware above the wet bar. The adjoining kitchen features wood cabinetry and easy-clean surfaces, making the design as practical as it is welcoming for a growing family.
Primary Bedroom Retreat
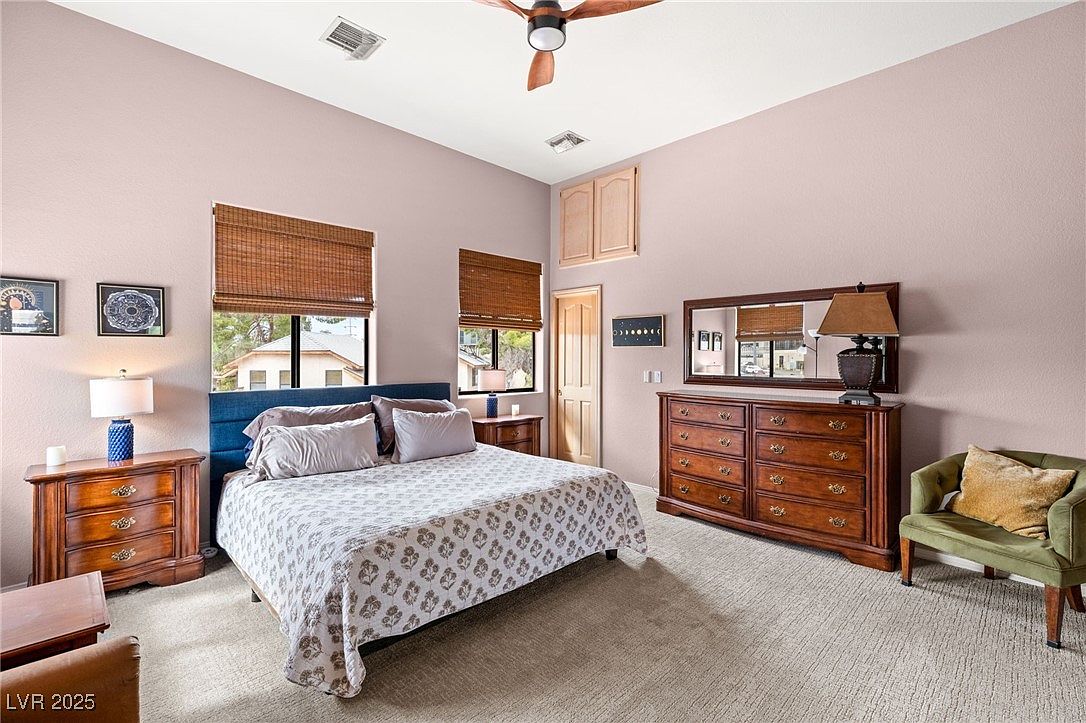
A warm and inviting bedroom featuring high ceilings, soft blush-toned walls, and plush carpeting for ultimate comfort. The king-sized bed is centered between two large windows with natural woven shades, welcoming in abundant daylight while offering privacy. Rich wood furniture, including matching nightstands and an expansive dresser, creates a classic, cohesive look. Decorative touches like coordinated lamps, framed artwork, and a cozy accent chair add homely charm. The thoughtful layout offers plenty of space for a family to relax, read, or unwind, making this a functional and stylish sanctuary perfect for every stage of life.
Listing Agent: Holly Erker of IS Luxury via Zillow
