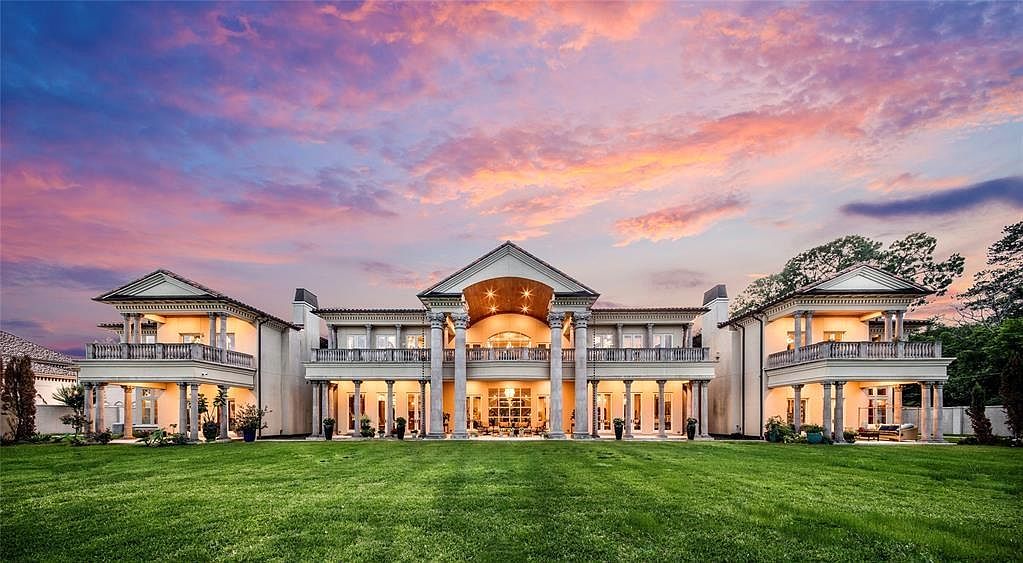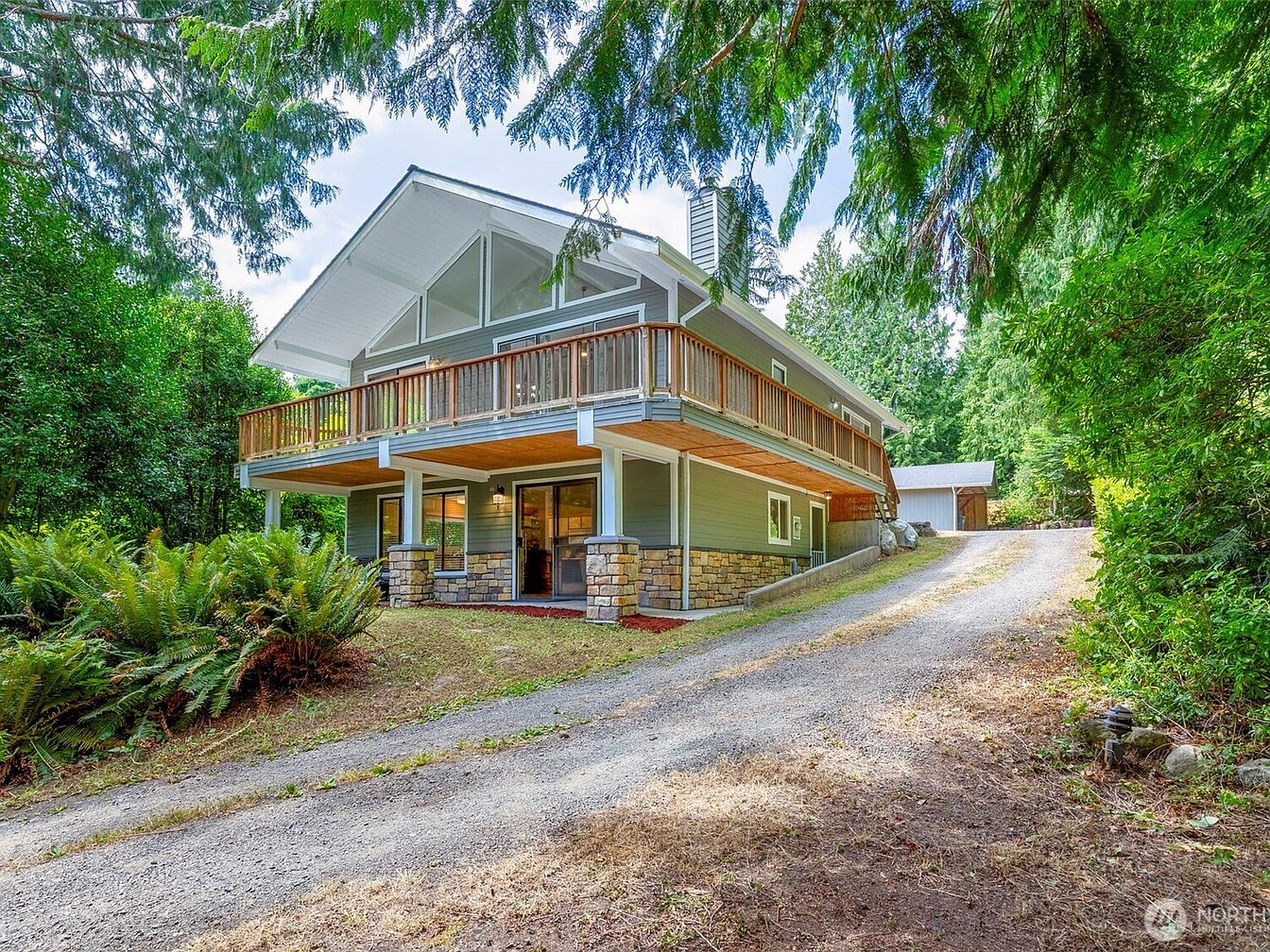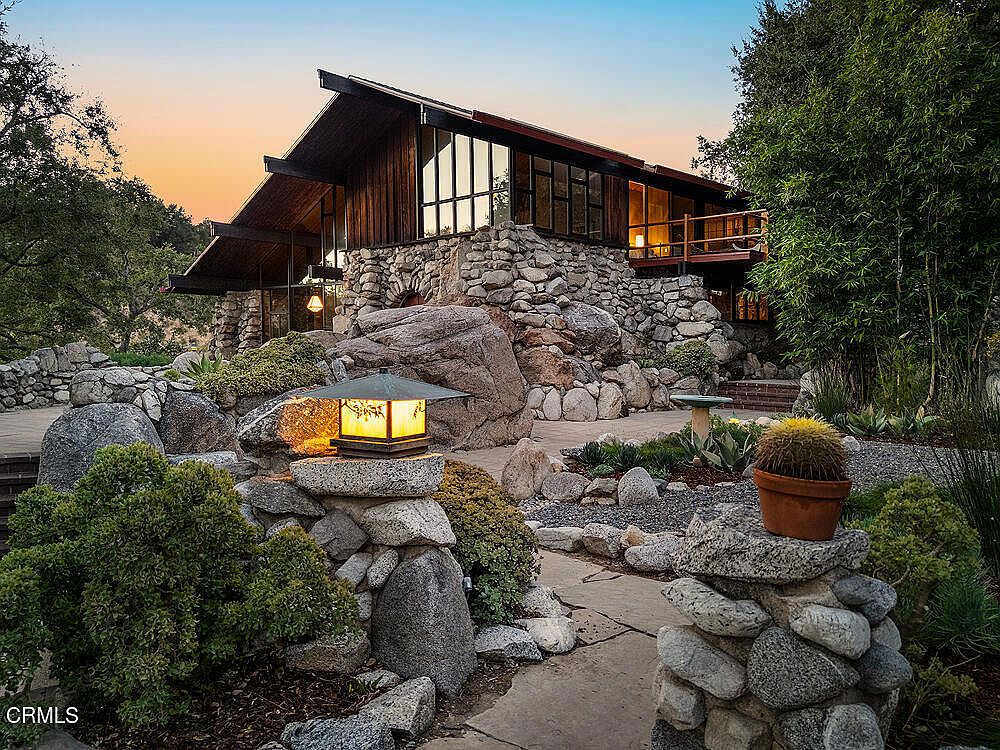
Boulder Crest is an extraordinary home nestled in the oaks of Altadena, California, epitomizing status and success through its singular legacy and biophilic design. Crafted in 1912 from imposing granite boulders and old-growth redwood, it merges Arts and Crafts charm with mid-century modern flair. Perfect for the future-oriented and successful, its timeless architecture, arched doors, floor-to-ceiling stone fireplaces, vaulted beamed ceilings, fosters inspiration and privacy. Listed at $3,200,000, the nearly 2.75-acre sanctuary boasts more than 160 oak trees and spacious, interconnected living spaces totaling significant square footage across two parcels (circa 120,000 SF plot). Amenities include a large private pool, wine cellar, art studio, restored finishes, and breathtaking canyon views, making it an unmatched creative haven recognized by Altadena Heritage.
Entryway and Living Area
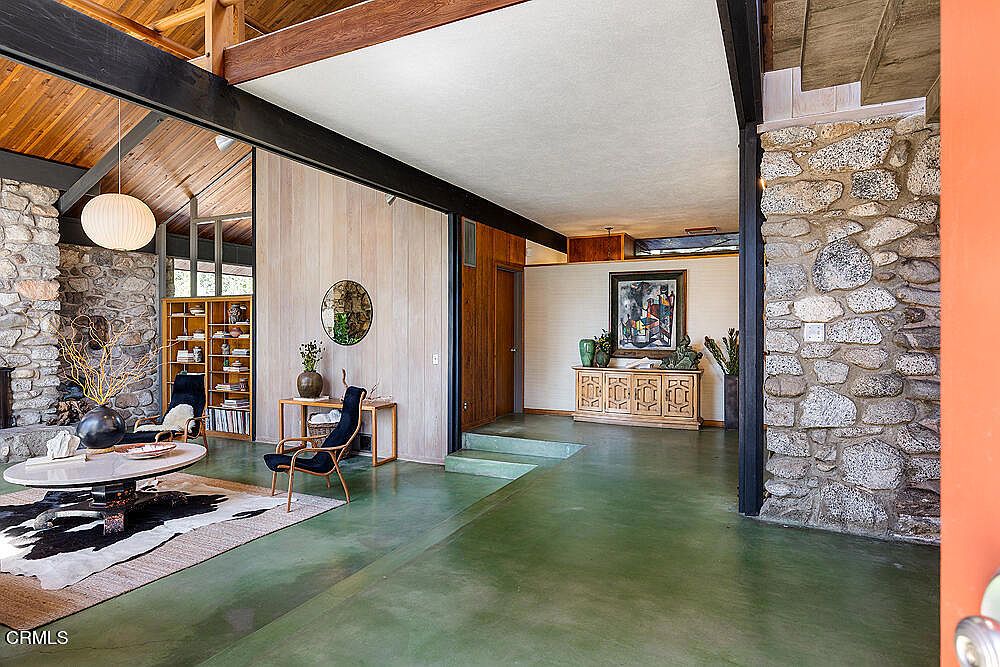
Step into a spacious entryway that seamlessly transitions into a warm, inviting living area featuring striking mid-century modern design elements. Exposed stone walls and a vaulted wood ceiling with visible beams establish a rustic yet refined ambiance. Green-stained concrete floors add a unique touch, complementing natural materials for a cozy, grounded vibe. The open layout is family-friendly, with wide walkways and accessible furniture arrangements, inviting conversation and gathering. Furnishings include modern chairs and a round coffee table on layered rugs that define the seating area, while built-in shelving and a console provide practical storage and display options for books and art.
Living Room Overview
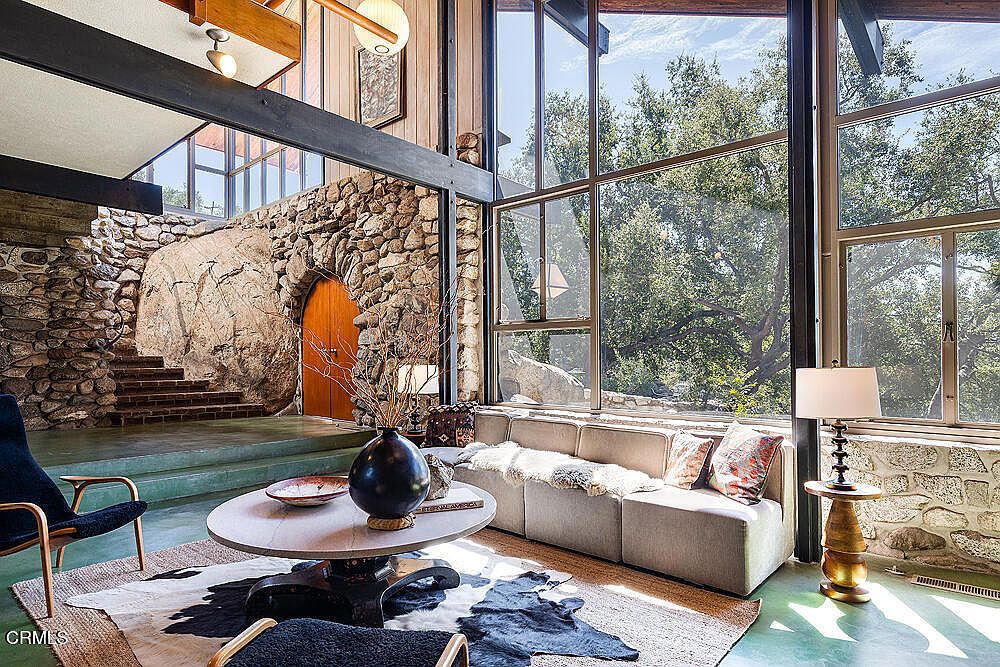
A stunning sunken living room features soaring floor-to-ceiling windows that bathe the space in natural light and offer uninterrupted views of towering trees outside, creating a serene, nature-inspired retreat. The room blends rustic stonework with contemporary geometry, highlighted by a dramatic stone wall and stairs that curve around a wooden archway. Inviting sectional seating provides ample space for family gatherings, complemented by layered textured pillows and a cozy fur throw. Earthy green flooring, a round coffee table, and mid-century armchairs balance comfort and style, making this social area both welcoming for children and perfect for entertaining adults.
Living Room Gathering Space
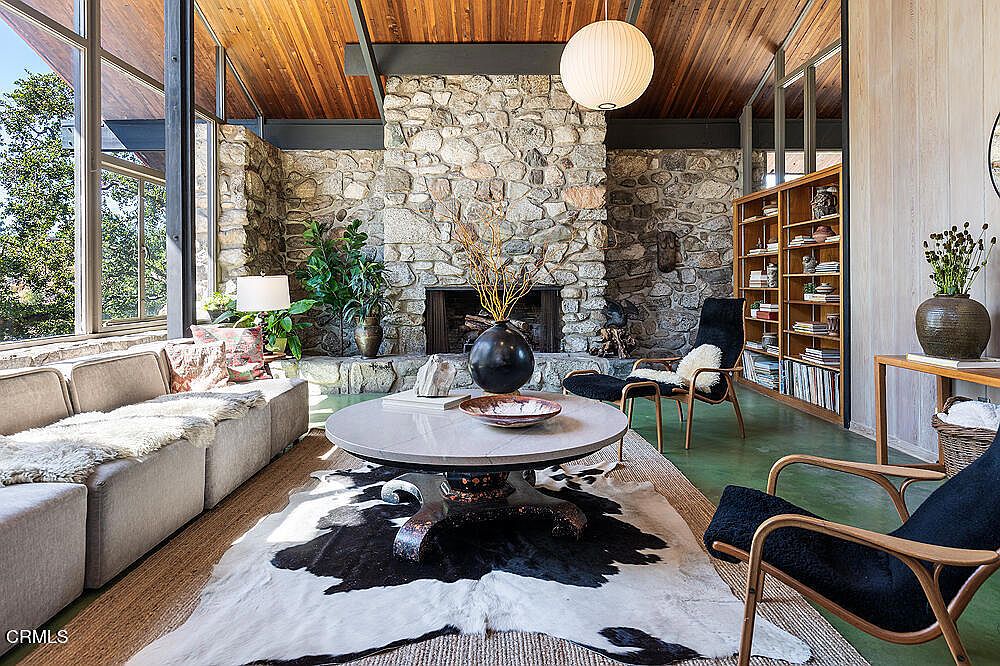
A striking mid-century modern living room featuring a dramatic floor-to-ceiling stone fireplace as its centerpiece, surrounded by expansive windows that bathe the space in natural light. The large sectional sofa, paired with plush throws and pillows, provides a cozy, family-friendly area perfect for relaxation or entertaining. The open shelves along one wall add both warmth and practicality, displaying books and personal treasures. Earthy tones dominate the palette, from the wooden ceiling to the green floors and soft beige walls, with stylish black accents and organic elements like plants and a cowhide rug adding texture and depth to this inviting communal space.
Midcentury Living Room
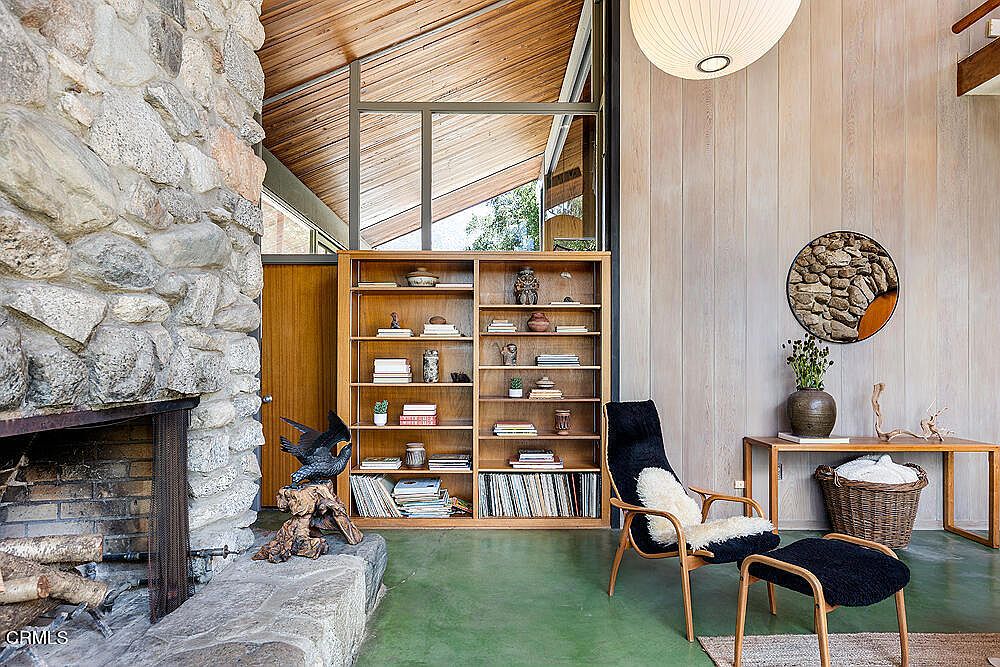
A warm, inviting living room combines natural stone and wood textures for a true midcentury modern aesthetic. The impressive stone fireplace anchors the space, while vaulted wood ceilings and full-height paneling create an airy, open feel. Thoughtful family-friendly details include a cozy reading nook beside a tall bookcase, and an accent chair with a matching ottoman draped in plush throws. Earthy green flooring and neutral walls complement the wooden furnishings, adding to the room’s organic charm. Decorative touches, such as art objects, a large mirror, and a woven basket, lend both visual interest and practical storage for everyday living.
Family Lounge Area
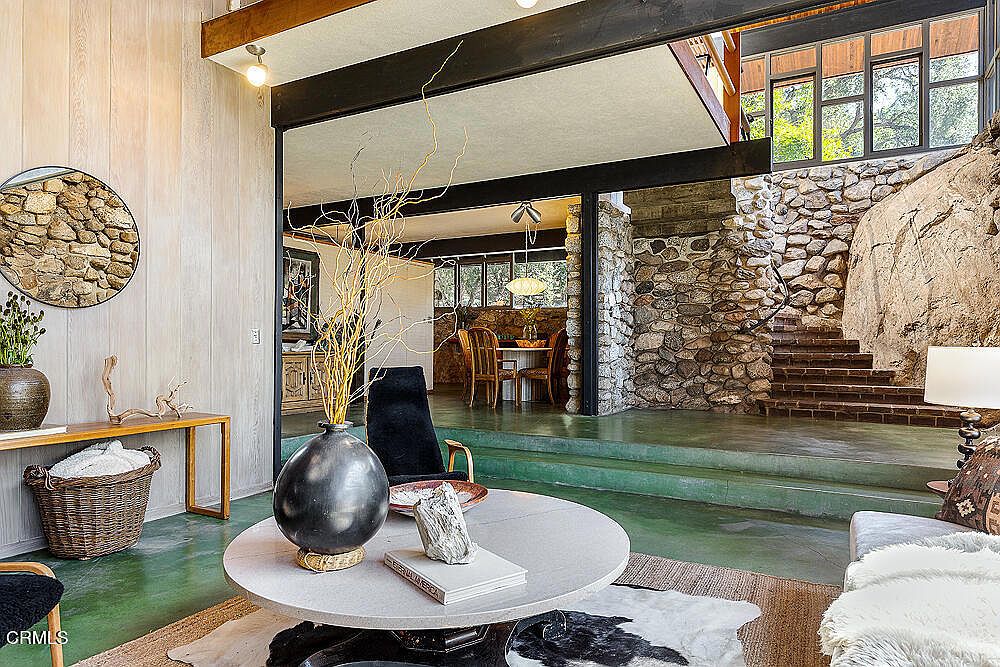
A cozy, inviting lounge area seamlessly blends natural elements with modern comfort. A round coffee table topped with artistic decor sits at the heart of the room, surrounded by soft-textured seating and a plush rug that adds warmth and encourages gathering. Stone accents are echoed in both a prominent wall feature and a circular wall mirror, giving the space an earthy, organic aesthetic. Large windows and a split-level design usher in light and invite exploration, with wide steps leading to a family dining area. Earthy greens, beiges, and wood tones create a tranquil yet welcoming atmosphere, perfect for family moments or entertaining guests.
Dining Nook and Entryway
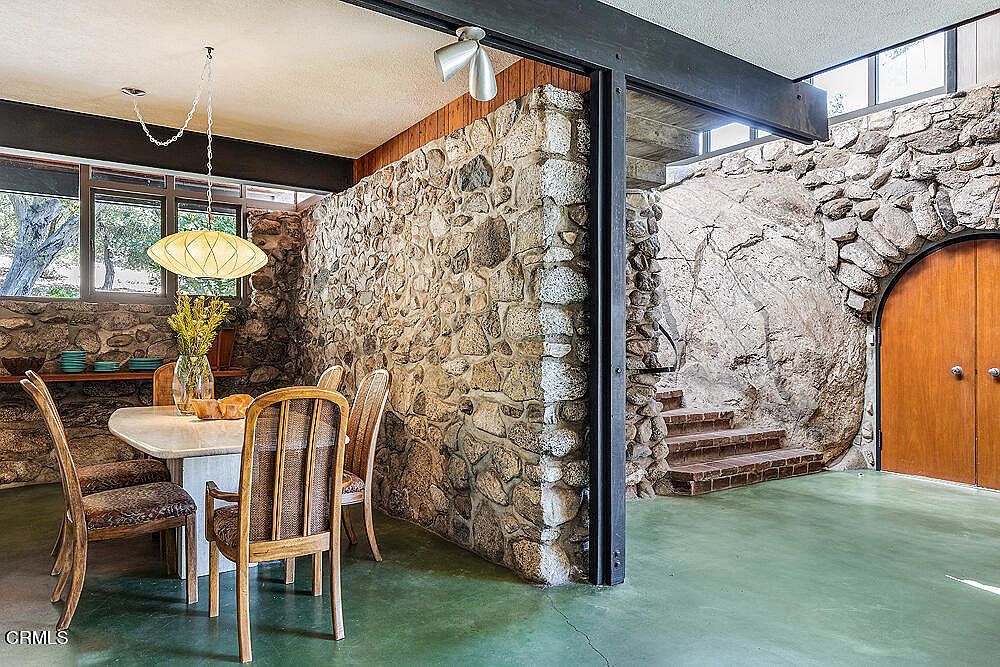
This inviting dining nook is nestled beside a striking rock wall, blending natural stone elements with mid-century modern design. The space features a cozy dining table surrounded by four wooden chairs, all set below a sculptural pendant lamp that casts a warm light. Large windows allow plenty of natural light, creating a bright and airy ambiance perfect for family meals. The green-toned floor adds a touch of earthy color, while the arched wooden doorway and brick staircase provide architectural interest and a sense of adventure. The open layout and natural surfaces make this area both family-friendly and welcoming.
Dining Room and Fireplace
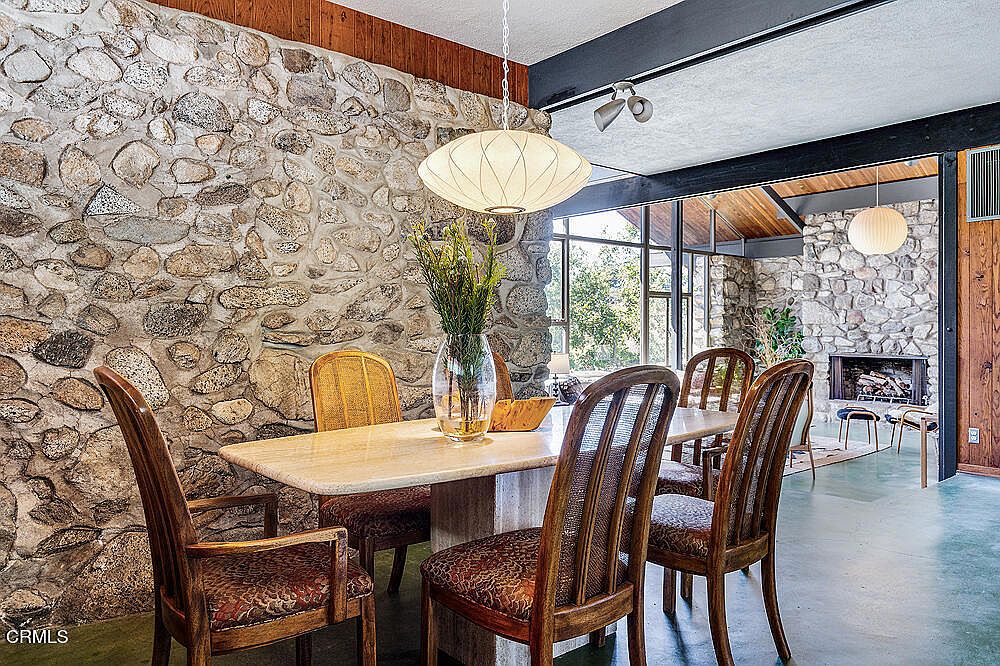
A spacious dining area connects seamlessly to the living room, featuring striking stone walls that add a rustic yet modern charm. The centerpiece is a sleek, rectangular cream stone dining table surrounded by six wooden, mid-century style chairs with rich, textured upholstery, creating a welcoming setting for family meals. Large windows flood the room with natural light, enhancing the earthy color palette and providing views of lush greenery outside. A sculptural pendant light hangs above the table for contemporary flair, while the open concept layout, fireplace, and robust finishes make this space inviting for gatherings and everyday living alike.
Kitchen Counter Space
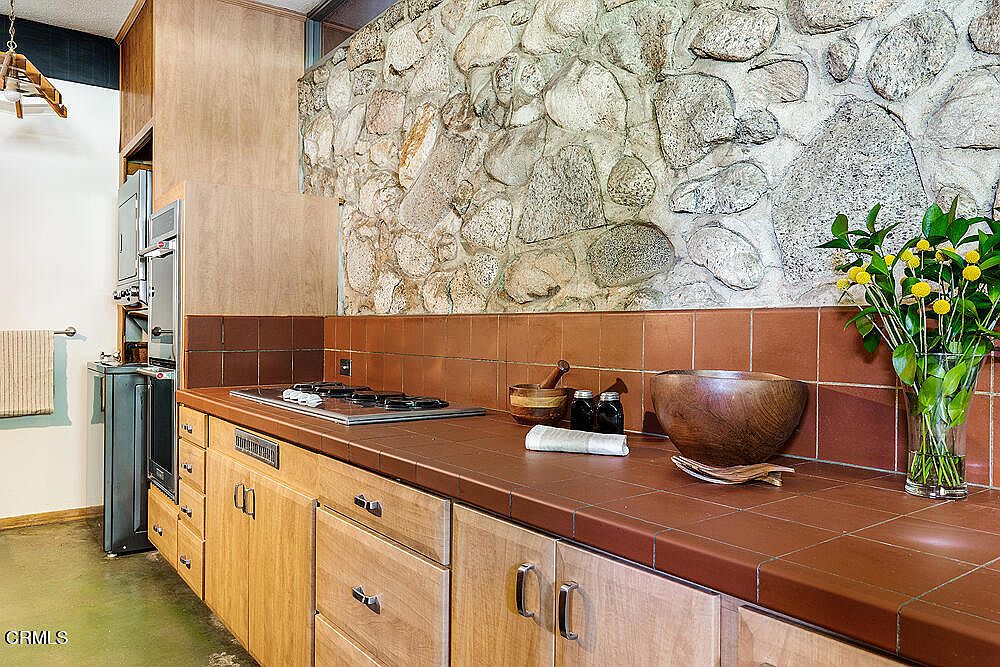
A warm, inviting kitchen counter combines rustic textured stone walls with earthy red tile surfaces, creating an organic, grounded feel. Natural wooden cabinetry with modern hardware provides ample storage, lending itself to busy family life and easy organization. The open countertop, adorned with wooden bowls, glass jars, and a vase of cheerful yellow flowers, adds both function and charm. Neutral tones and natural materials offer a cozy aesthetic, while the layout keeps cooking surfaces and appliances within easy reach for safety and convenience, making this kitchen perfect for family gatherings or shared meal preparation.
Kitchen Countertop
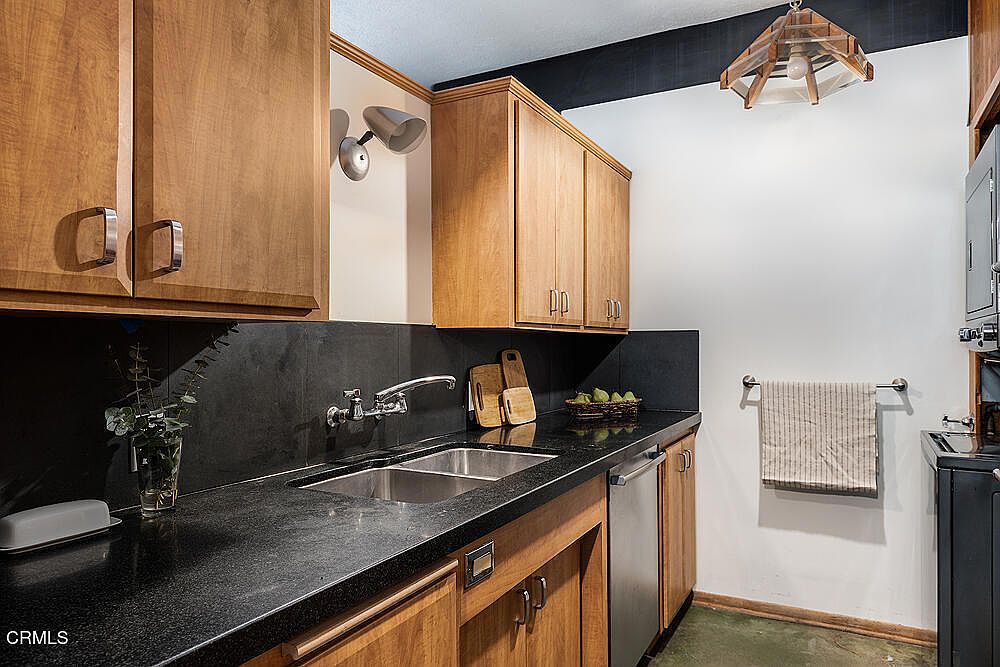
A sleek galley kitchen featuring warm wooden cabinetry paired with modern black stone countertops creates an inviting and functional workspace. Stainless steel appliances, including a dishwasher and built-in microwave, enhance convenience for busy family life. The space is lined with upper and lower cabinets offering ample storage, while a minimalist backsplash and soft-neutral walls maintain an airy atmosphere. Practical details such as a mounted towel rack and under-cabinet lighting boost usability, and decorative elements like a small vase and a bowl of fruit add homely touches. The overall design encourages family-friendly cooking and easy maintenance.
Bedroom and Lounge Retreat
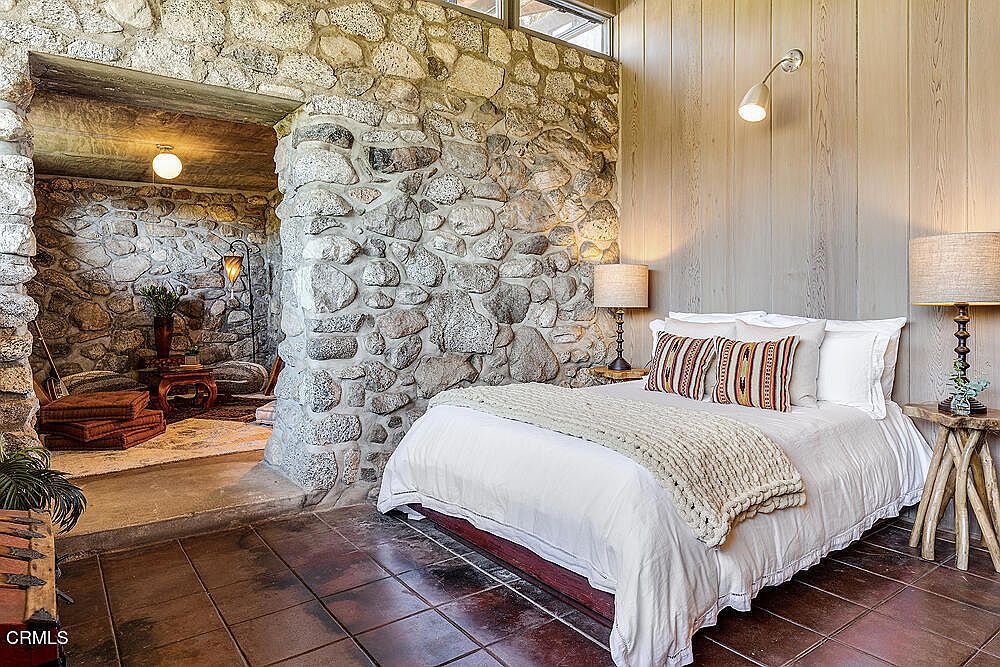
A cozy bedroom seamlessly transitions into an adjacent lounge area, both spaces unified by rustic river rock walls and warm terracotta tile floors. The bedroom features a soft, inviting bed with layered white linens, knit throw, and patterned accent pillows, perfectly complemented by matching wooden side tables and earthy lamps. Soft wood paneling adds warmth, while high windows let in natural light. The lounge beyond offers a relaxing space for family time, furnished with plush seating and a vintage coffee table, encouraging gathering and comfort. Natural textures and neutral tones create a serene, family-friendly atmosphere ideal for unwinding together.
Stone Staircase Entryway
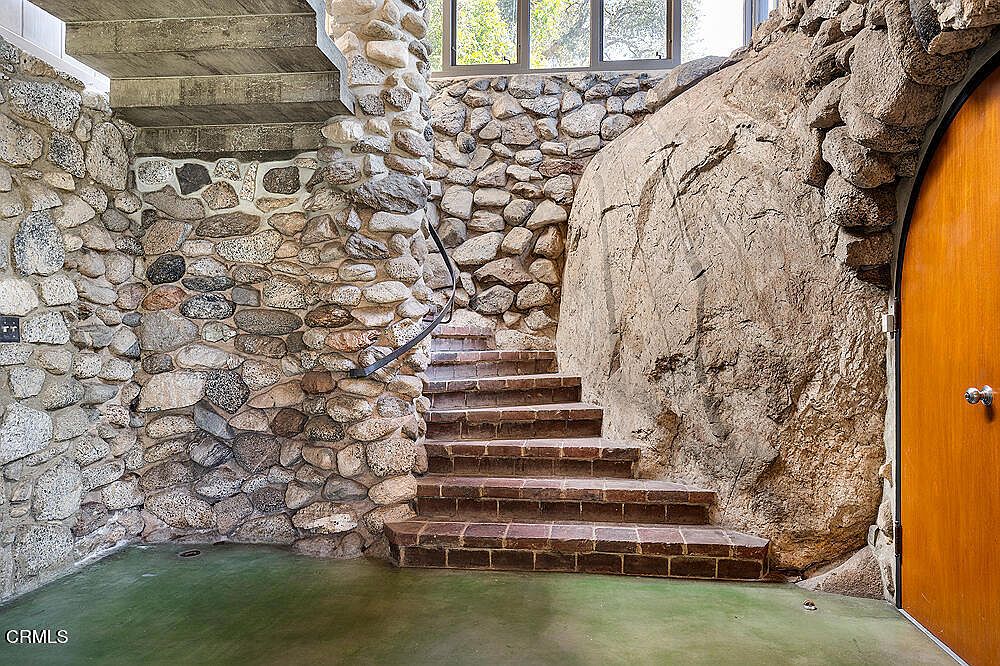
A striking, cave-like entryway features a staircase constructed of dark brick steps, artfully curving upwards alongside walls made entirely of natural river stones and exposed boulders. Sunlight streams through clerestory windows, illuminating the raw textures and organic contours of the stone, creating a warm, earth-infused ambiance. The sturdy metal handrail and solid wooden door add both safety and comfort for family access. Subtle green flooring adds color contrast, while the harmonious blend of stone, wood, and simple geometry invites a sense of adventure and security, making this unique home feature perfect for families seeking natural beauty and character.
Loft Sitting Area
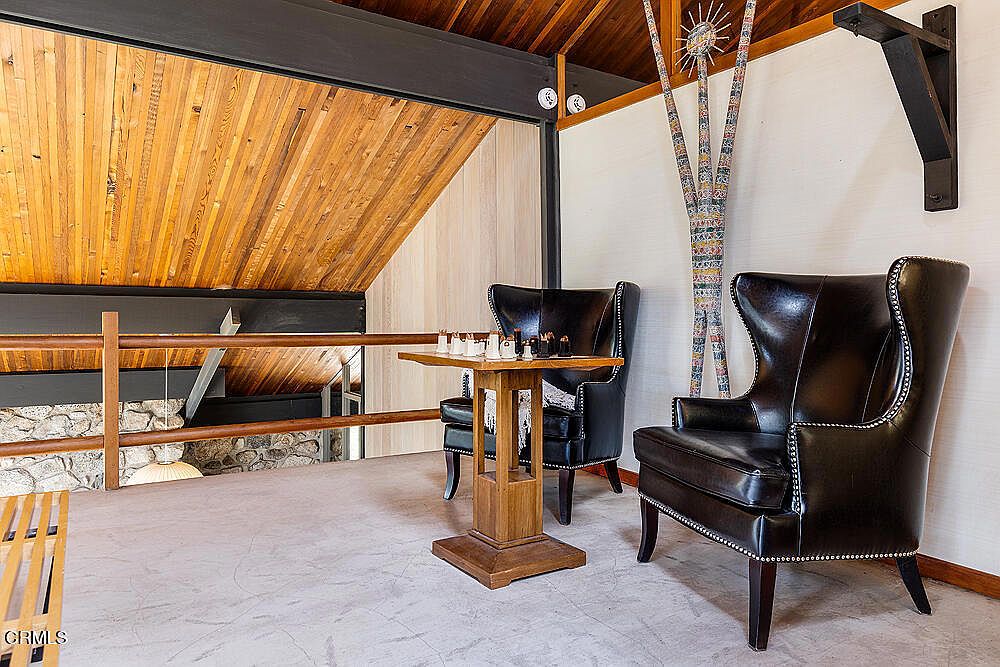
This loft sitting area features a cozy and inviting spot perfect for quiet moments or family bonding over a game of chess. Two stately black leather wingback chairs flank a wooden chess table, offering a sophisticated yet approachable setting for all ages. The space is accented by warm wood-paneled ceilings and trim, creating an intimate, cabin-inspired atmosphere that is both rustic and modern. Soft carpeting underfoot provides comfort and safety, making it ideal for children. Open railing allows for airy connectivity with the rest of the home, while a whimsical decorative tree sculpture adds playful artistic flair.
Bedroom with Deck Access
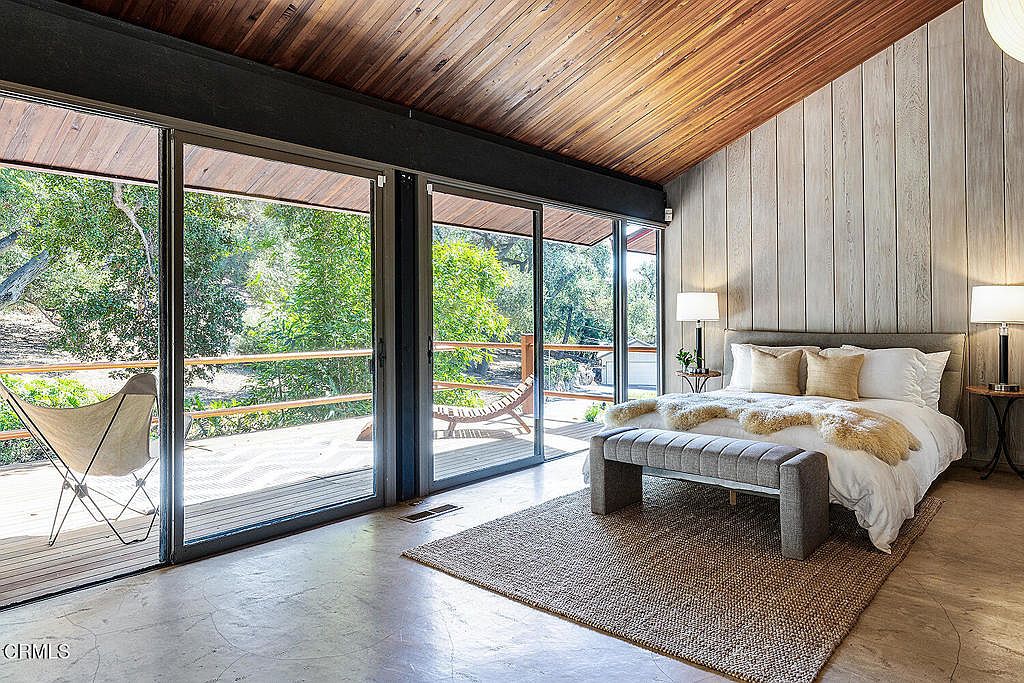
This serene bedroom features floor-to-ceiling glass doors that open directly onto a private deck, seamlessly merging indoor and outdoor living. The space boasts a warm, natural palette with wood-paneled ceilings and walls, complemented by a woven area rug and crisp, white bedding adorned with plush throws. A soft, upholstered bench provides a comfortable seating area, while bedside tables and modern lamps add functionality and style. The spacious layout and easy access to nature make this bedroom perfect for families seeking both relaxation and a connection to the outdoors, offering a tranquil retreat bathed in natural light.
Woodland Deck Retreat
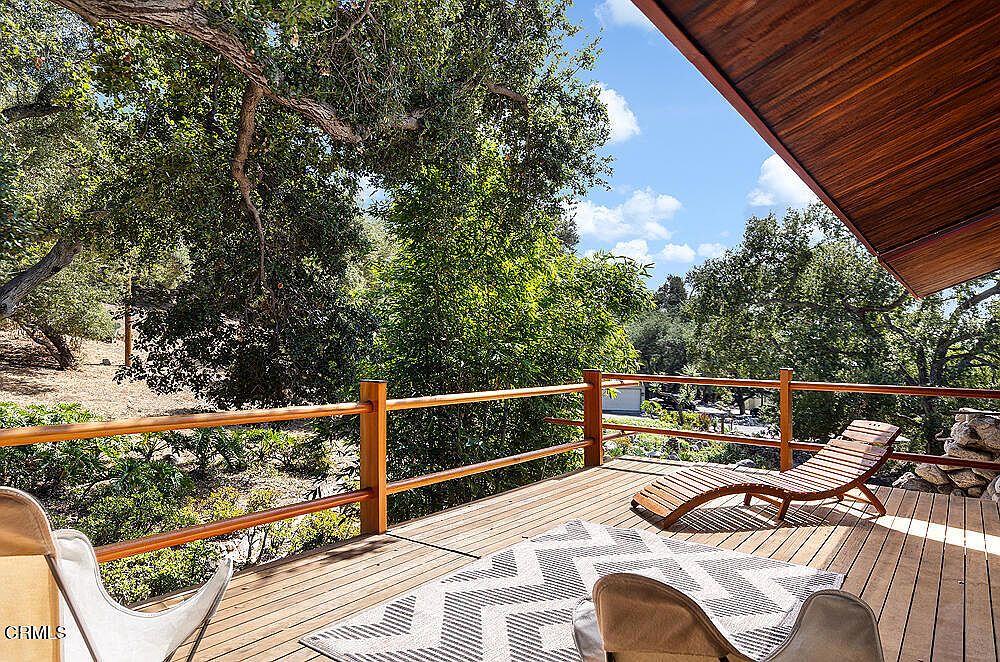
A broad wooden deck extends from the home, surrounded by lush green trees and set beneath a gently angled wooden roof. The inviting space features natural wood railings and comfortable, modern lounge chairs, perfect for enjoying quiet mornings or relaxing afternoons. A soft geometric-patterned rug adds a cozy touch underfoot, encouraging barefoot strolls for children while enhancing family gatherings. The seamless transition between indoor comfort and outdoor beauty makes this deck ideal for shared activities, and the expansive views bring in plenty of daylight and nature, creating a serene, inspiring setting for all ages.
Woodland Deck Retreat
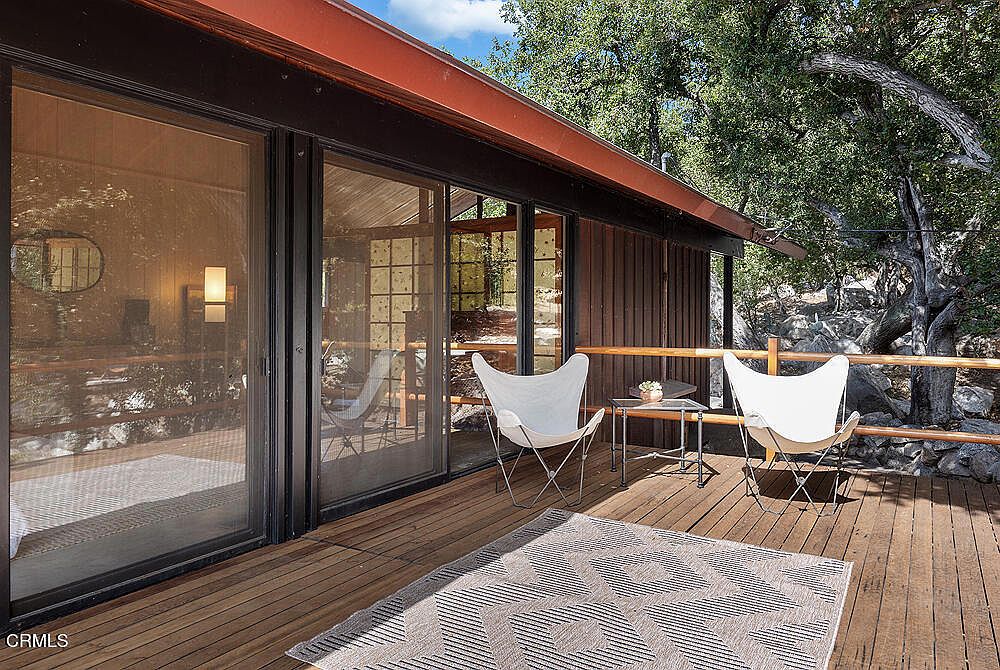
A spacious wooden deck extends seamlessly from the house, framed by tall glass sliding doors that bring the outdoors in. Two modern butterfly chairs and a small table create a casual conversation nook, ideal for family gatherings or peaceful morning coffee. The warm tones of the wood are complemented by a geometric outdoor rug, while the railing’s simple design maintains an open view of the surrounding forest. The sheltered overhang provides shade and protection, making this an inviting spot for adults and children alike to relax and enjoy nature. The layout encourages effortless indoor-outdoor living, perfect for family use.
Modern Deck Retreat
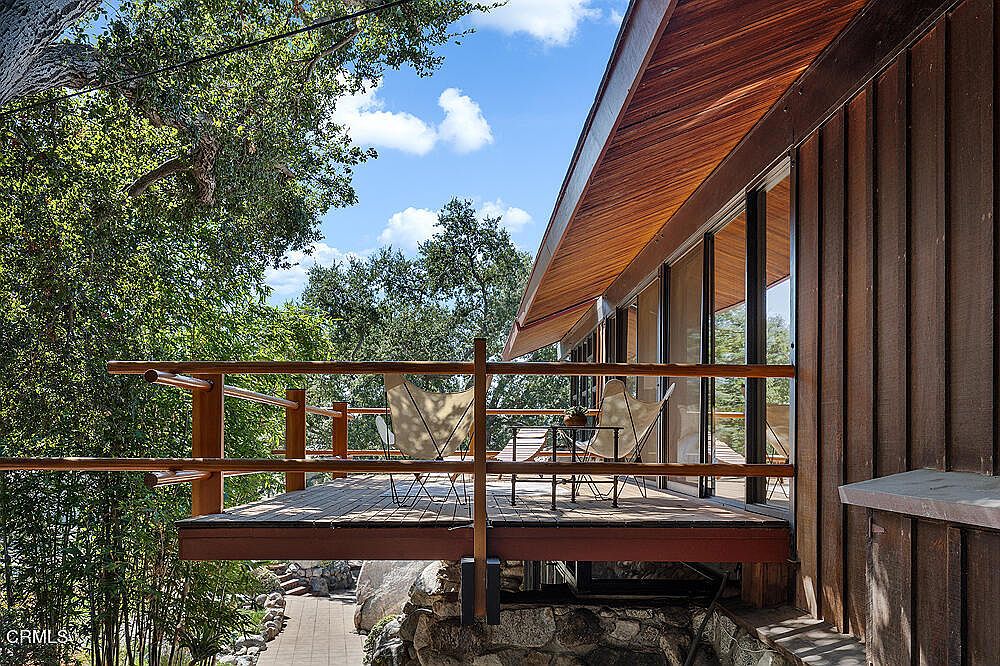
A striking wooden deck extends from the main structure, blending seamlessly with the natural landscape. The overhanging eaves and vertical wood siding underline a modern, mid-century architectural style. Large windows line the exterior wall, letting ample light into the adjoining rooms and offering continuous outdoor views. Simple, comfortable lounge chairs with minimalist design encourage relaxation and conversation, making the space ideal for family gatherings or quiet moments immersed in nature. The natural color palette of brown wood and lush green surroundings creates a warm, welcoming atmosphere, enhancing the sense of connection between indoor and outdoor living.
Entryway Design Details
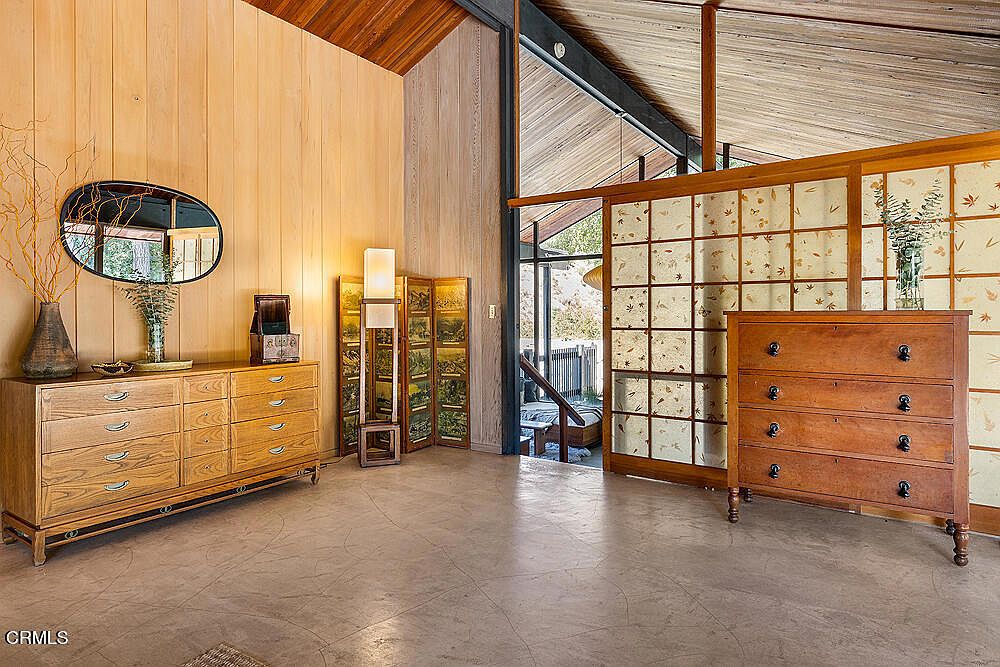
A welcoming entryway showcases mid-century modern charm with natural wood paneling, angled wood ceilings, and stylish furniture. The combination of a large dresser and classic chest offers ample storage for families, while a decorative folding screen subtly divides the space for privacy. Soft, earthy tones dominate the palette, complemented by organic accents such as a large vase with artful branches and a botanical arrangement atop the dresser. Ambient lighting creates a warm glow, and the oval mirror enhances light and space. The open layout and practical furnishings ensure both elegance and family-friendly functionality for everyday living.
Dining Nook with Garden View
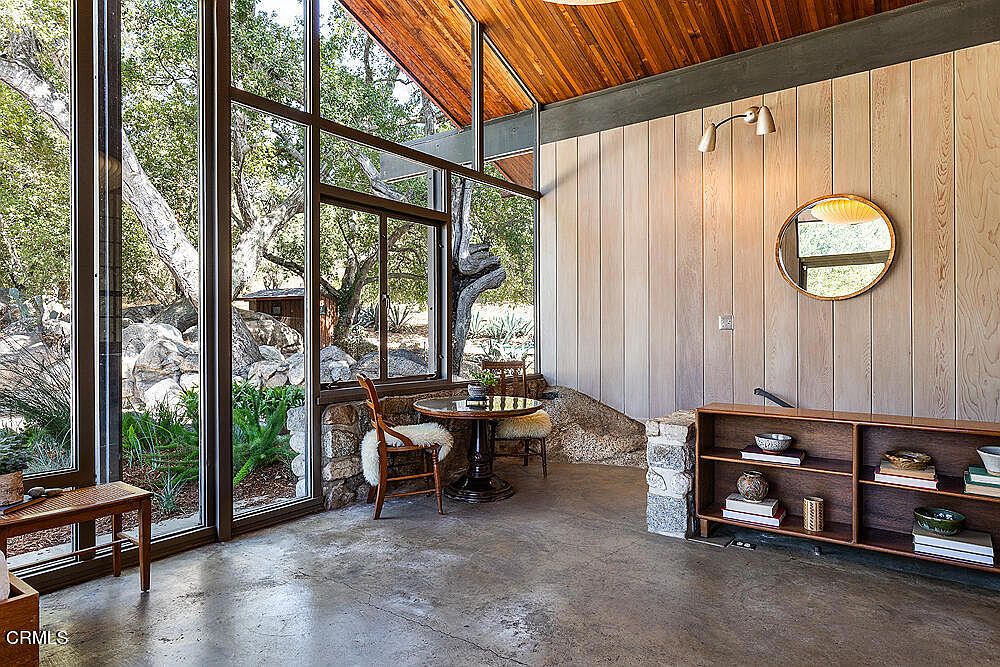
Expansive floor-to-ceiling glass panels frame a cozy dining nook, inviting in abundant natural light and offering serene views of mature trees and natural landscaping. The rustic wood-paneled walls and concrete floors blend harmoniously with the organic elements just outside, creating a seamless indoor-outdoor connection. A small round table with wooden chairs provides a perfect spot for family meals or morning coffee, while a built-in wooden shelf on sturdy stone supports showcases books and decorative objects, adding warmth and personality. The neutral palette and minimalist decor foster a peaceful, family-friendly atmosphere ideal for both relaxation and gathering.
Sunroom Lounge Area
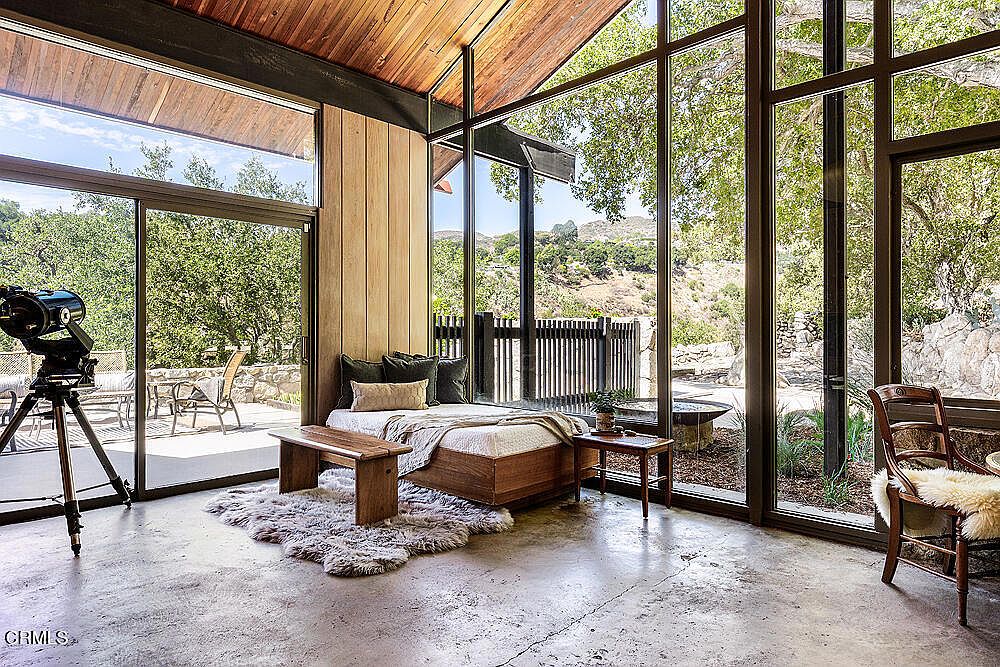
Flooded with natural light, this sunroom lounge area creates a seamless connection to the outdoors with expansive floor-to-ceiling windows and sliding glass doors that open onto a spacious patio. Warm wood ceilings and vertical paneling add a cozy, rustic touch, while polished concrete floors enhance the modern, minimalist vibe. A plush daybed layered with neutral pillows and a faux sheepskin rug invites relaxation or family reading time, and a sturdy wooden bench offers additional seating. The room’s calming earthy palette makes it perfect for families to unwind, while plenty of open space encourages children to play or stargaze with the telescope.
Mountain View Patio
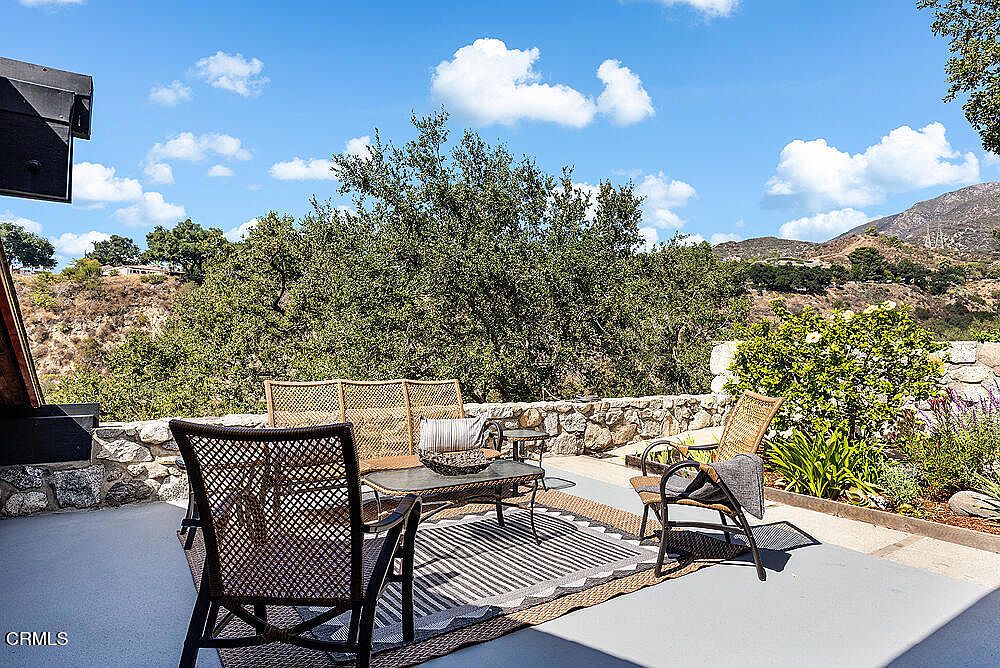
A spacious patio offers comfortable outdoor living, framed by rustic stone walls and lush greenery. Neutral-toned wicker furniture surrounds a central coffee table atop a striped outdoor rug, inviting casual gatherings or family relaxation. The layout encourages conversation and play, with easy-to-clean surfaces perfect for children and adults alike. Natural light floods the area, enhancing the tranquil ambiance and highlighting the sweeping mountain and treetop views beyond. Thoughtful landscaping adds bursts of color and texture, connecting the patio seamlessly with its scenic surroundings. This space balances relaxation and entertainment, providing a welcoming retreat for all ages.
Backyard Pool Retreat
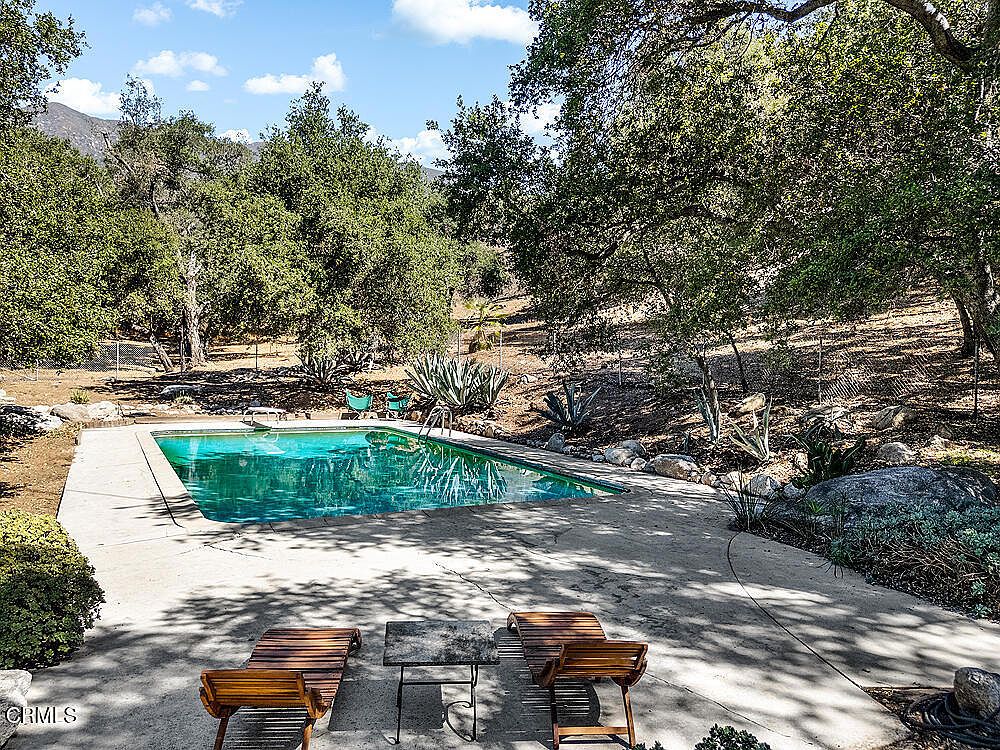
A serene backyard pool area invites relaxation and family fun, surrounded by mature oaks and natural landscaping for maximum privacy. The rectangular pool is bordered by a spacious concrete patio, ideal for lounging and play. Two wooden lounge chairs and a small coffee table add a touch of modern comfort to the space, making it perfect for gatherings or quiet afternoons. The area’s neutral and earthy tones blend harmoniously with the woodland setting, while scattered rocks and native plantings emphasize a seamless connection to nature. This backyard offers both a tranquil escape and a family-friendly entertainment zone.
Stone Entryway
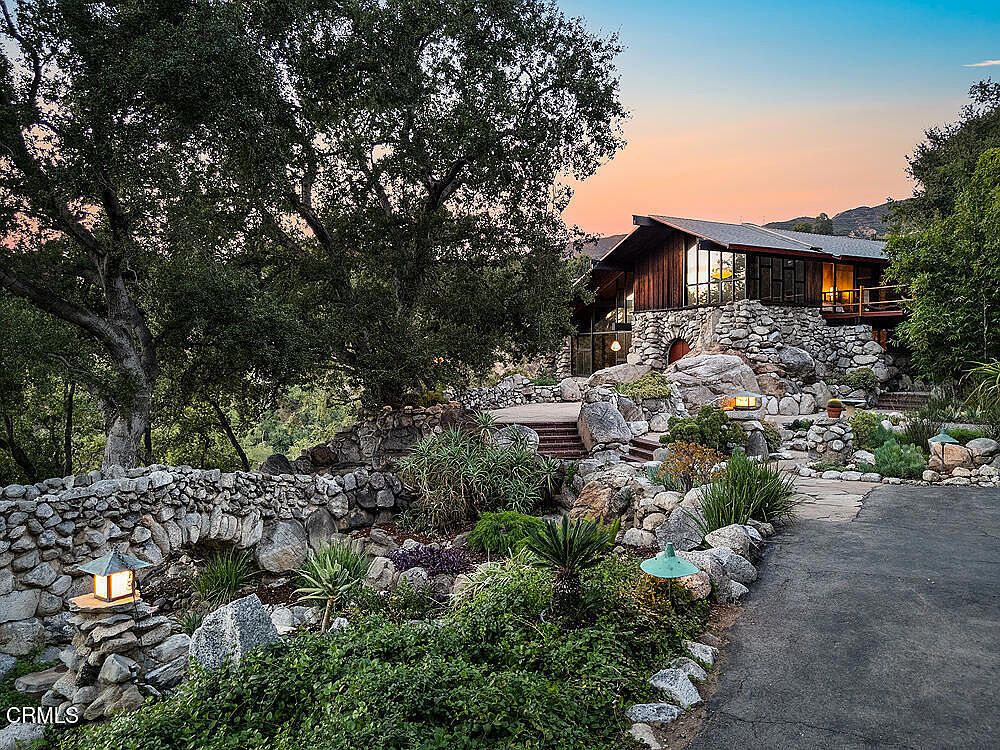
A beautifully crafted stone entryway welcomes visitors, blending seamlessly into the natural hillside setting. The home’s exterior features stacked stone walls that create charming pathways, archways, and garden beds, with soft landscape lighting guiding the way for safe family access after dark. Lush, drought-tolerant plants frame the walkways, adding vibrant green accents amid the rugged stonework. The house itself boasts a warm wood facade paired with expansive windows, offering panoramic sunset views. The multi-level design creates cozy outdoor spaces perfect for gatherings or children’s play, while thoughtful landscaping ensures privacy and a harmonious connection to nature.
Listing Agent: Teresa Fuller of COMPASS via Zillow
