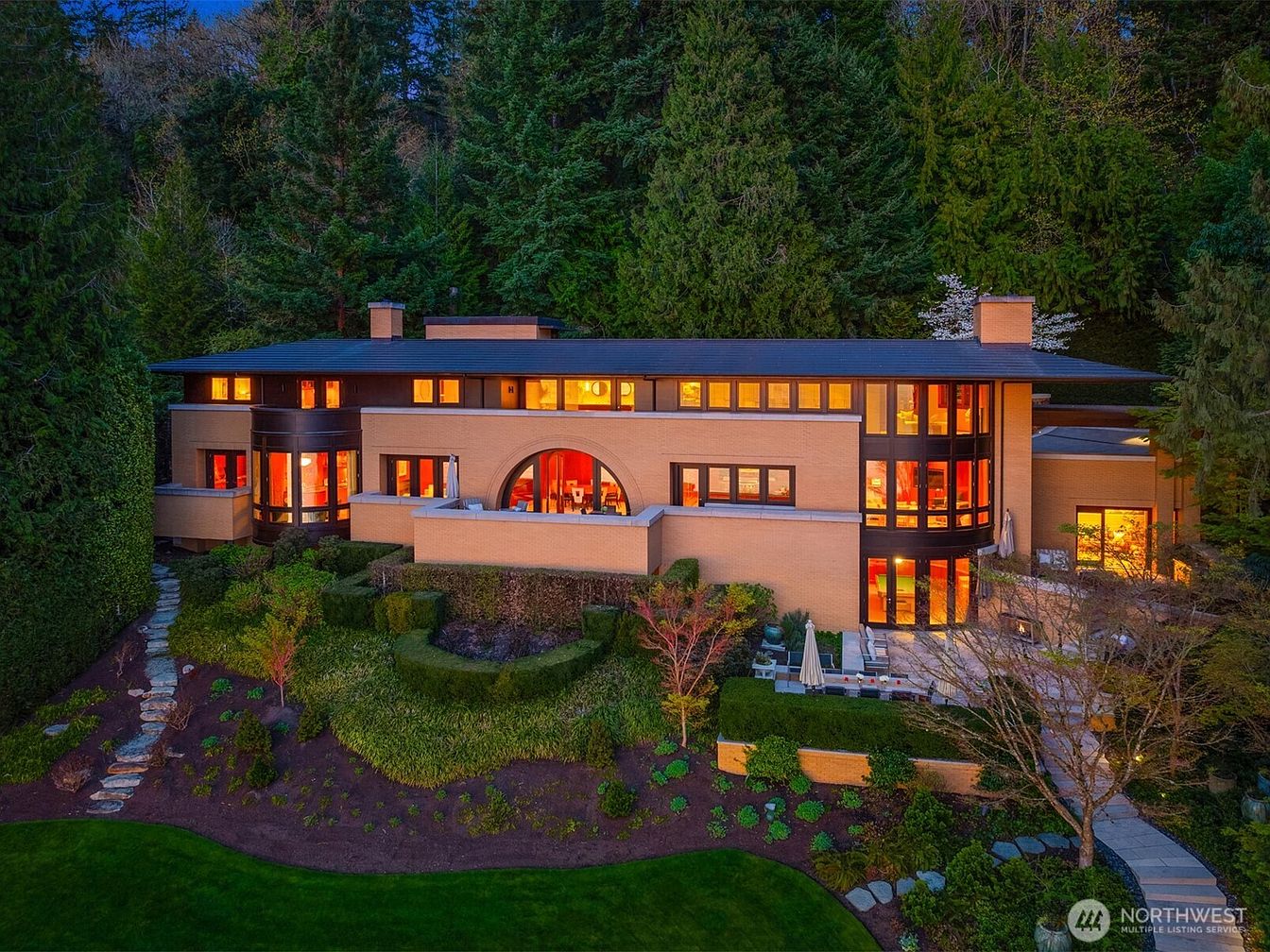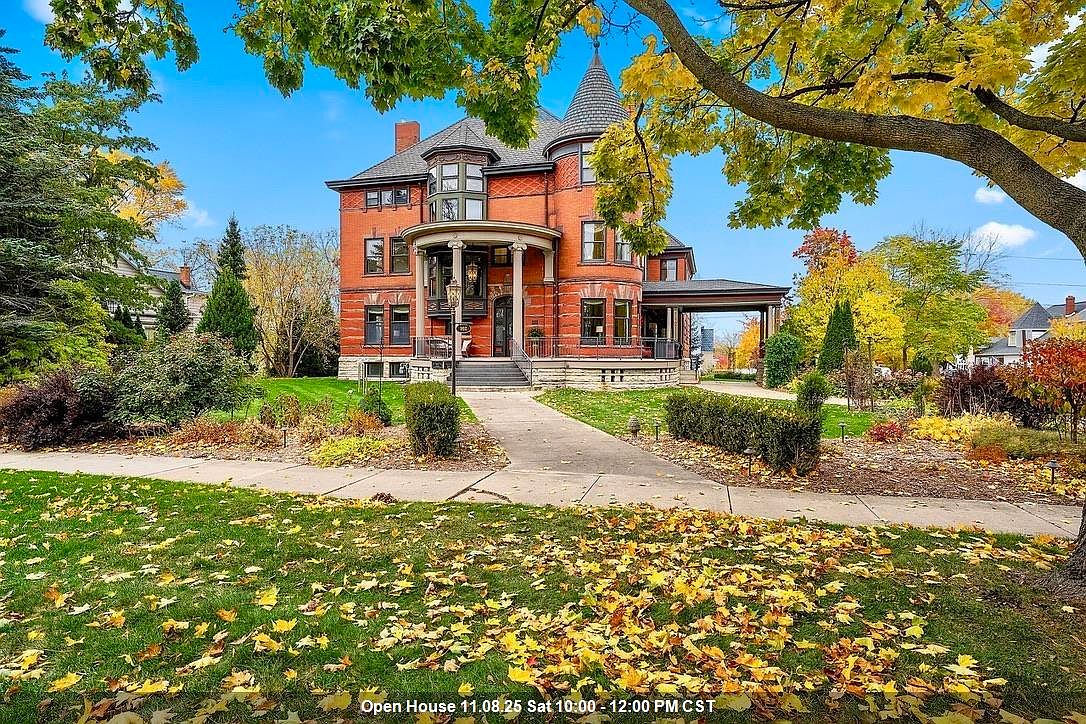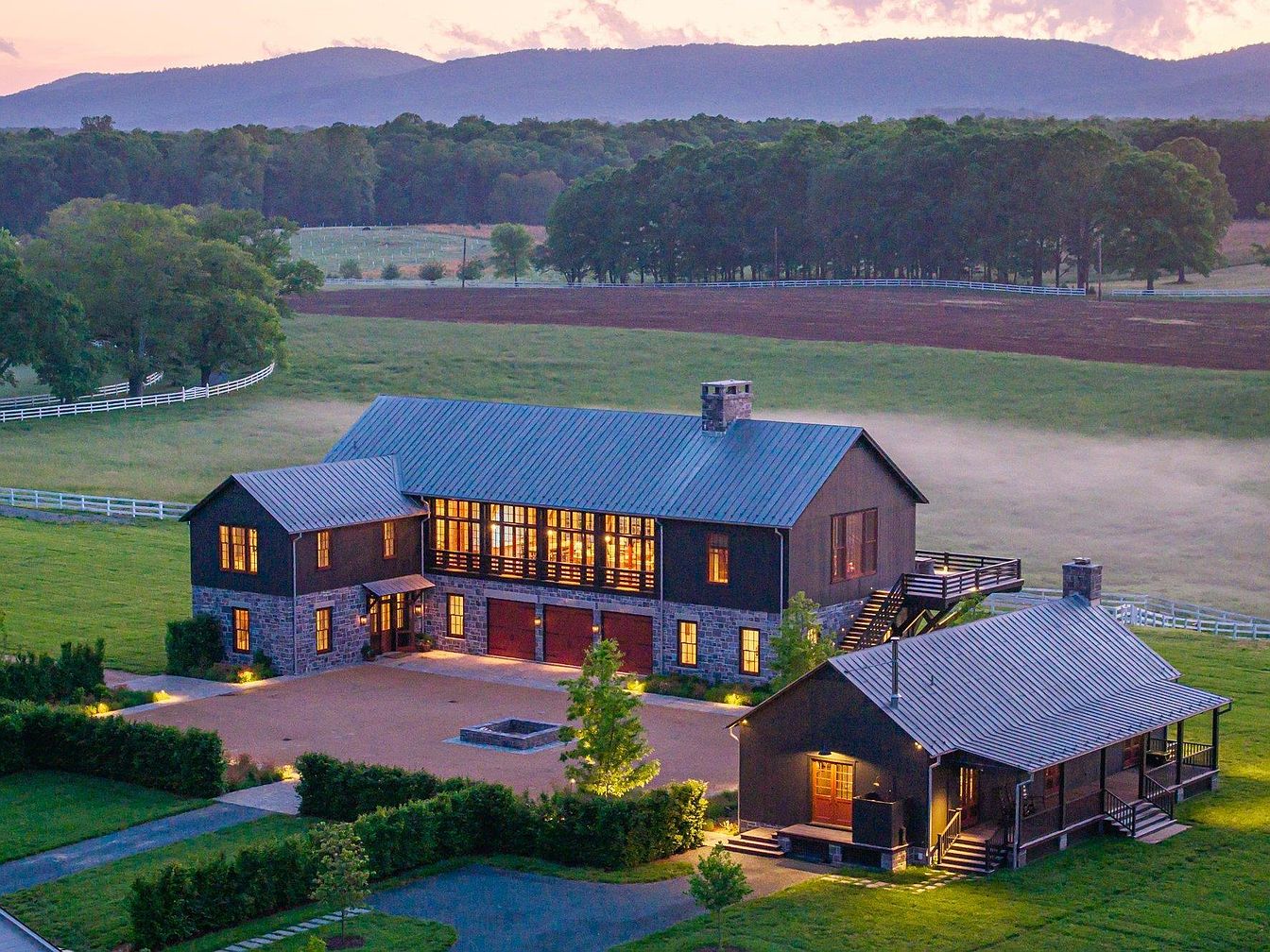
Eldon Farm, set on 372± acres in Keswick, Virginia, is a landmark of luxury and heritage dating back to 1715, exuding both historical significance and status appeal near the homes of Jefferson, Monroe, and Madison. This estate is ideal for a success- and future-oriented individual, boasting a 2024 Gil Schafer-designed lodge inspired by Blackberry Farm, crafted from reclaimed timber and Roxbury granite, and complemented by interiors from renowned designers. With a renovated main house, a gentleman’s retreat, guest cottages, and sporting amenities including barns, riding rings, and fishing ponds, it is a turnkey sanctuary for elite living. Listed at $19,950,000, Eldon Farm uniquely blends tradition, innovation, and world-class recreational opportunities in an iconic Virginian landscape.
Courtyard Entrance
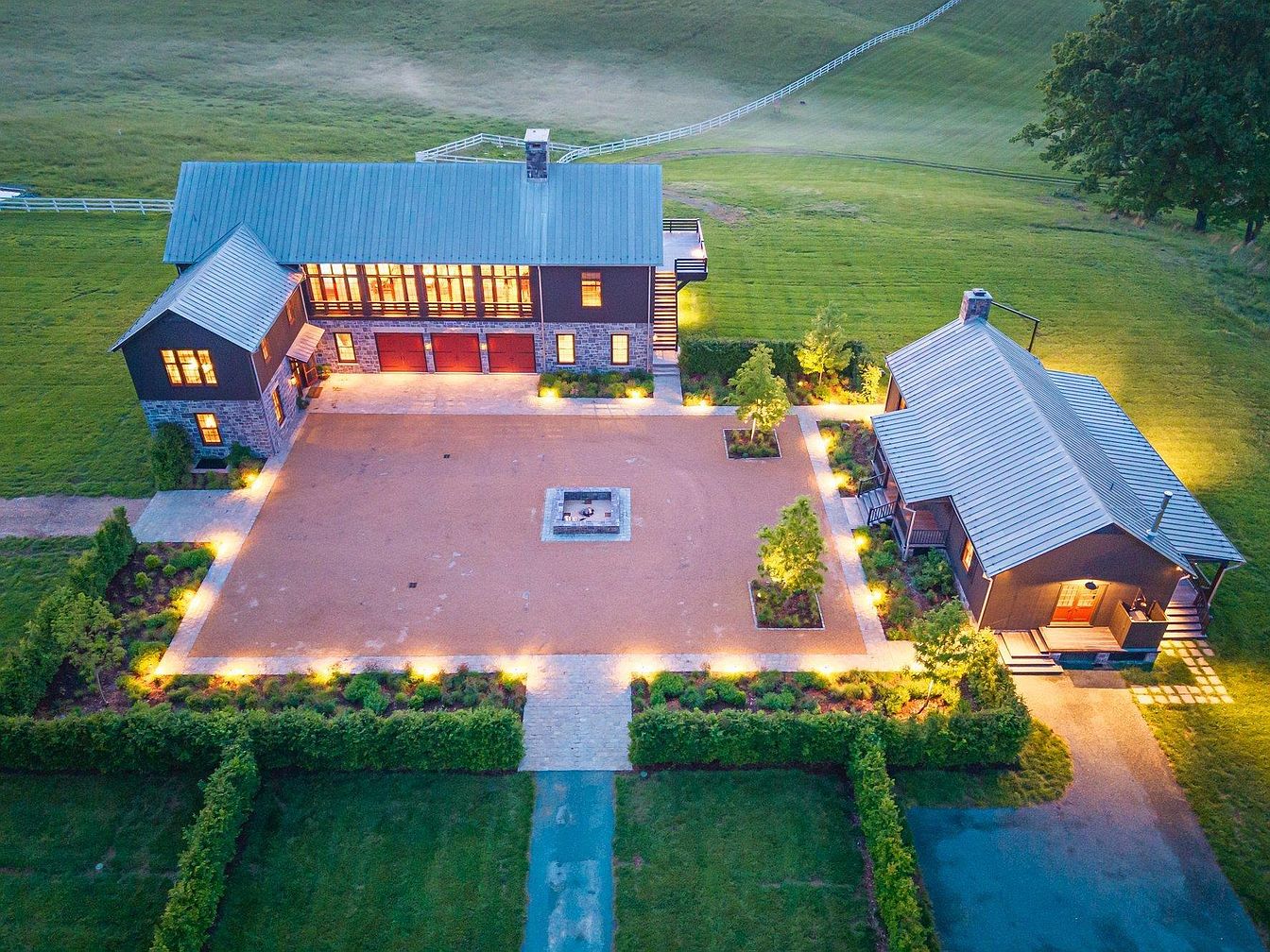
An expansive courtyard serves as the welcoming heart of this modern farmhouse estate, bordered by lush landscaping and softly illuminated pathways. The large gravel area centers around a built-in firepit, perfect for family gatherings or evening relaxation. On one side stands the main house, a two-story structure blending rustic charm with large windows and stone accents, while a detached guesthouse mirrors the design with its own cozy porch. The overall layout encourages outdoor living and offers abundant space for children to play safely. Muted earth tones and thoughtful greenery harmonize the architecture with the surrounding open fields, creating a serene, inviting ambiance.
Wraparound Porch Exterior
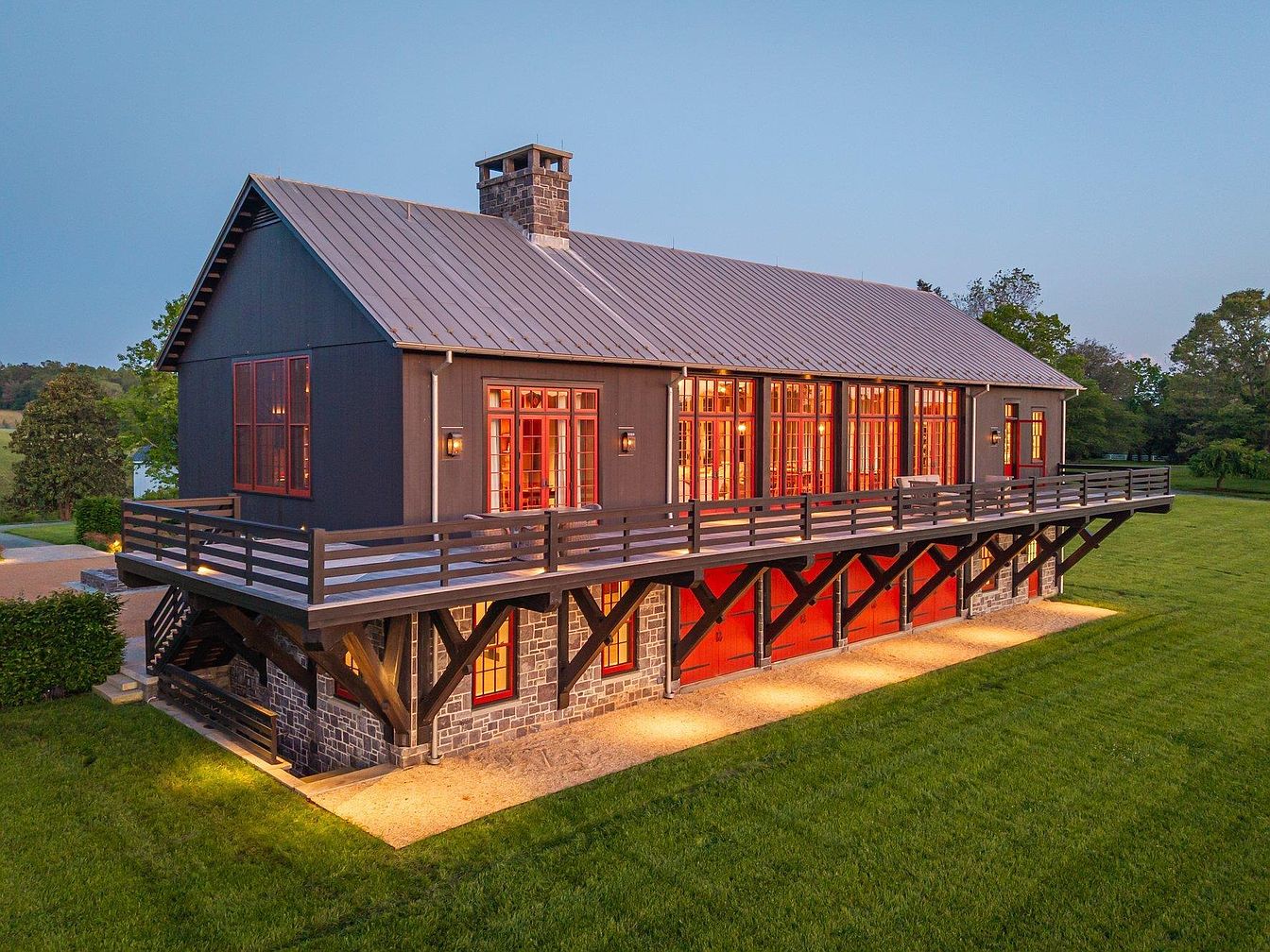
A striking modern farmhouse exterior with a full wraparound porch, elevated above a rustic stone foundation and spacious lower level. Large, red-trimmed windows flood the home with natural light, adding eye-catching warmth against the deep gray siding and metal roof. The expansive porch, featuring wood railings and generous space, is ideal for family gatherings, outdoor dining, or children’s playtime. Surrounded by open green lawn, the home’s thoughtful design provides seamless indoor-outdoor living, while architectural accents like exposed beams and stone walls lend timeless charm and durability, ensuring comfort and versatility for any family lifestyle.
Spacious Back Deck
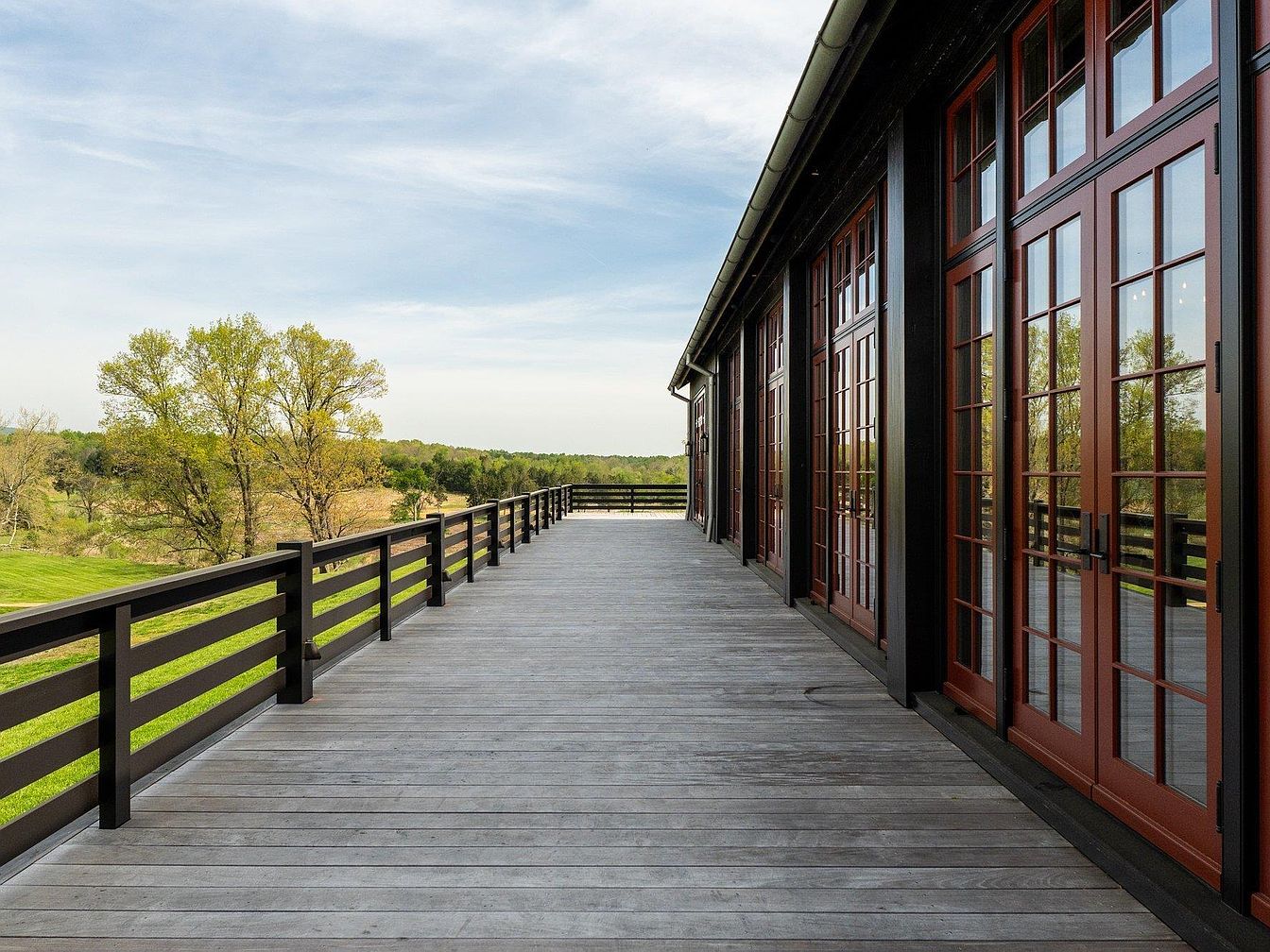
A long, elegant wooden deck stretches along the side of the house, featuring wide-plank flooring and a sleek horizontal railing for safety and style. Multiple large French doors framed in rich, dark wood allow ample natural light to flow inside while offering seamless access to outdoor living. The expansive design provides plenty of room for family gatherings, playtime, or relaxation, all set against the backdrop of lush green landscaping and open sky. The natural palette of warm wood tones and black accents creates a modern yet welcoming aesthetic, ideal for entertaining or enjoying peaceful afternoons with loved ones.
Rustic Study Room
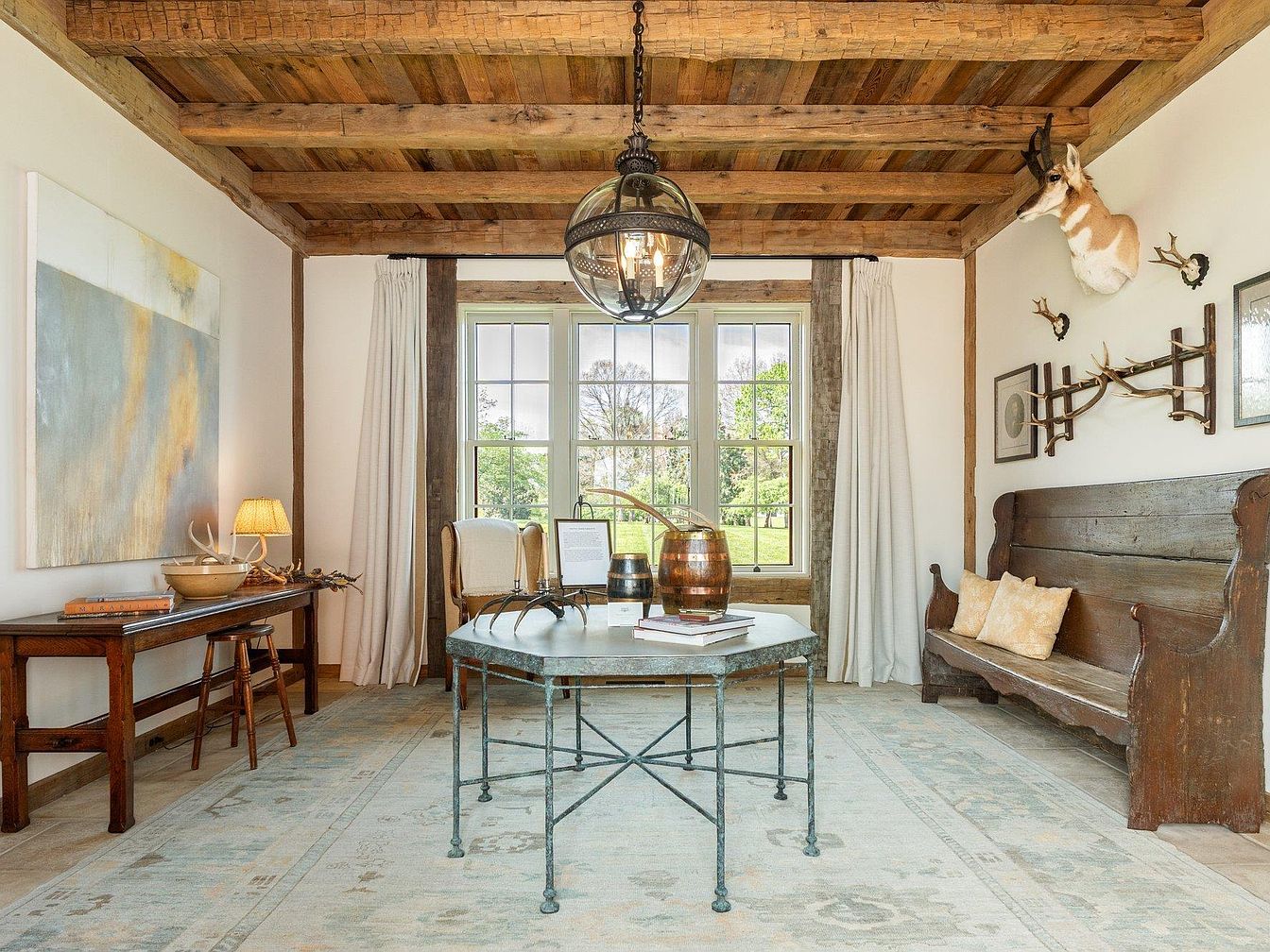
Warmth and character define this cozy study, where exposed wood beams overhead harmonize with large windows that flood the space with natural light. A blend of rustic charm and modern touches is evident in the reclaimed wood bench, iron-legged table, and soft, neutral area rug. Earth-toned walls and light curtains create a calming backdrop for eclectic accents like antler wall décor and abstract art. The room invites family gatherings or quiet reading with comfortable seating, plenty of table space for activities, and a peaceful view outdoors, making it both inviting and functional for all ages.
Staircase Landing
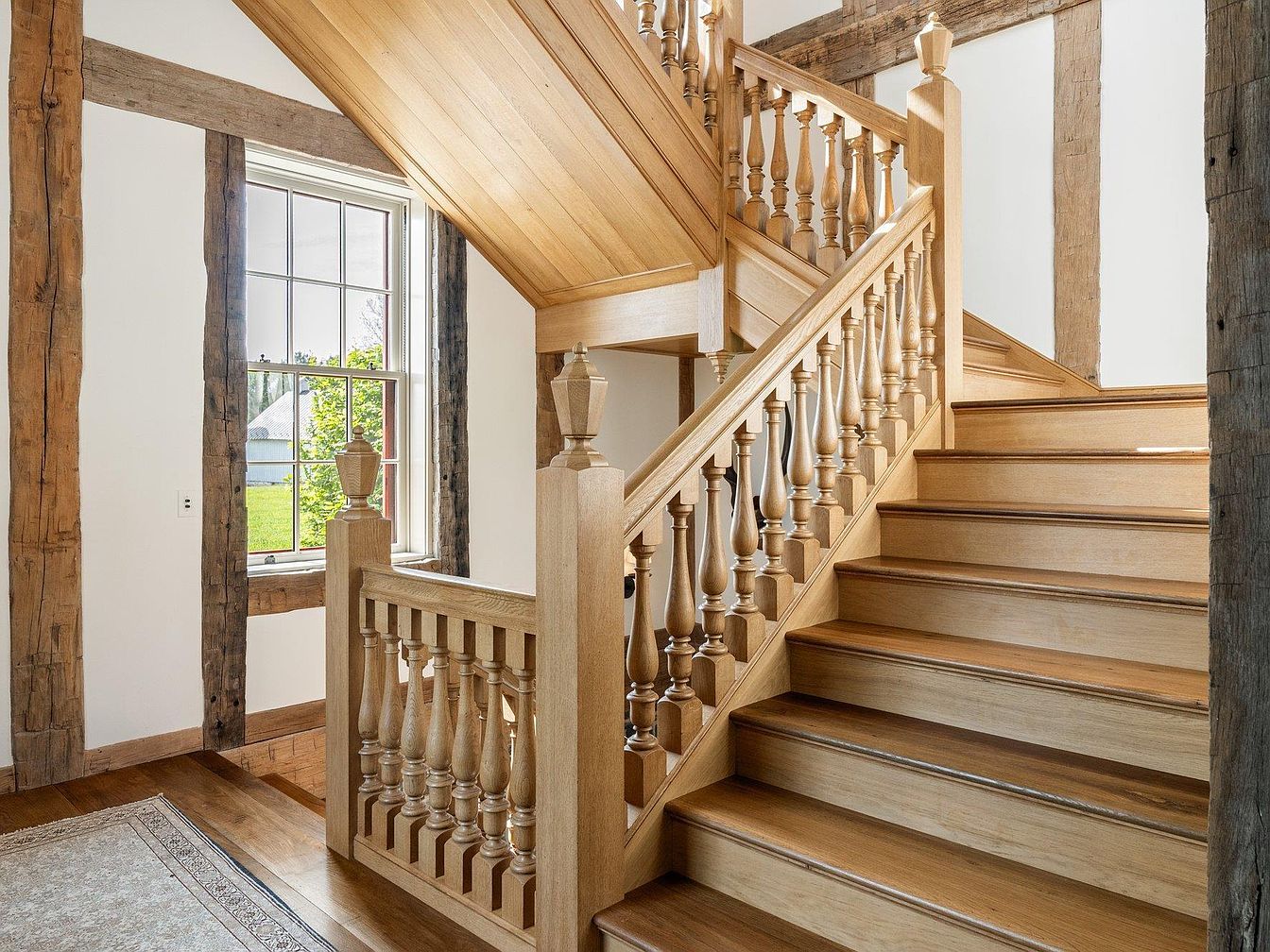
A beautifully crafted wooden staircase is featured, with intricate balustrades and newel posts adding traditional elegance to the space. The landing is bathed in natural light from a generously sized window, framed by rustic exposed timber beams that give the home a warm, inviting feel. Neutral cream walls contrast with the rich, honey tones of the woodwork, creating a bright and airy atmosphere. The wide steps and sturdy railings ensure safety for both children and adults. A soft area rug on the floor enhances comfort, making this an ideal space for family living while showcasing classic American home design.
Rustic Living Room
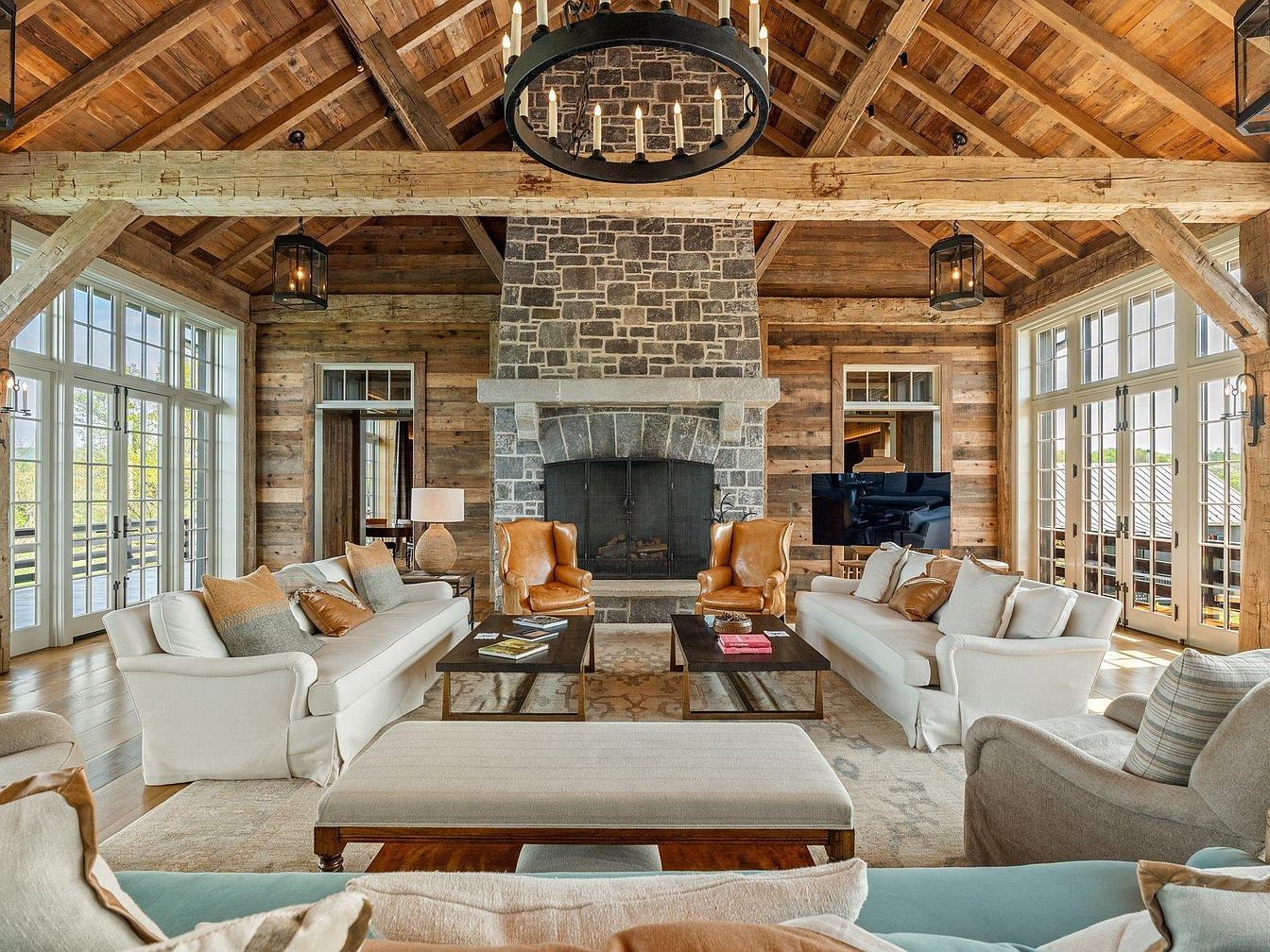
This expansive living room features soaring wood-beamed ceilings and a dramatic stone fireplace as its centerpiece, creating a cozy yet grand atmosphere. Flooded with natural light from the tall windows on each side, the space showcases warm, rustic wood walls paired with neutral-toned sofas and plush throw pillows for an inviting family gathering spot. Two leather armchairs add character while central coffee tables provide room for conversation or games. The open layout allows for easy movement, making it ideal for families, and the abundance of soft furnishings ensures comfort for adults and children alike. Overall, the design beautifully blends rustic charm with contemporary comfort.
Home Bar Area
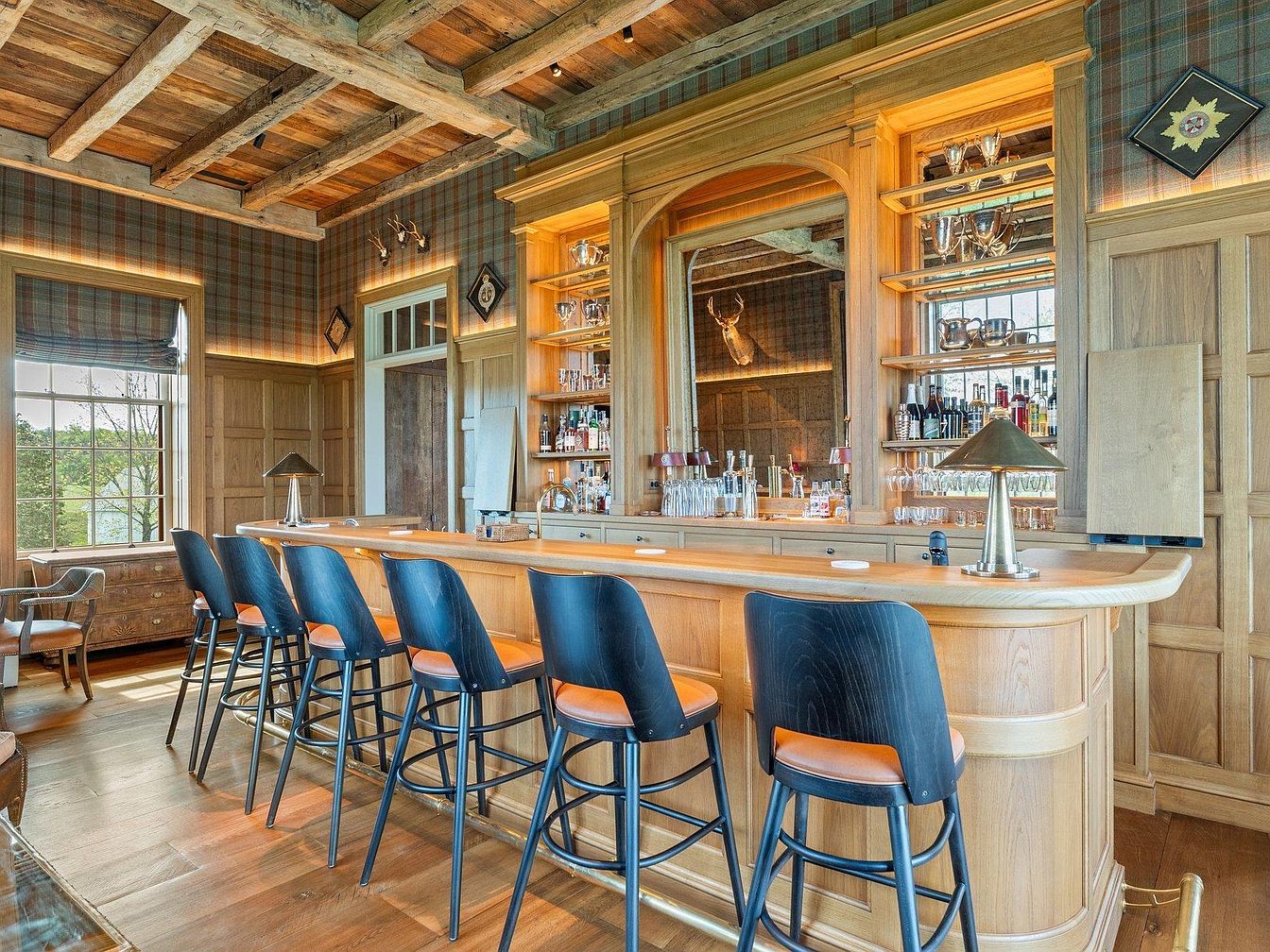
A welcoming home bar area blends rustic charm with refined details, featuring a large, curved wooden counter and sleek, high-back stools upholstered in rich leather. Open shelving displays glassware and collectibles, while built-in cabinetry provides storage. The exposed wood-beam ceiling and warm, wood-paneled walls are complemented by plaid wallpaper, evoking a cozy, lodge-inspired ambiance. Large windows let in natural light, offering views of the outdoors and enhancing the airy atmosphere. Thoughtful design touches, such as soft-hued lamps and a mounted trophy, create a sophisticated yet family-friendly gathering spot perfect for entertaining or relaxing in style.
Kitchen Island and Shelving
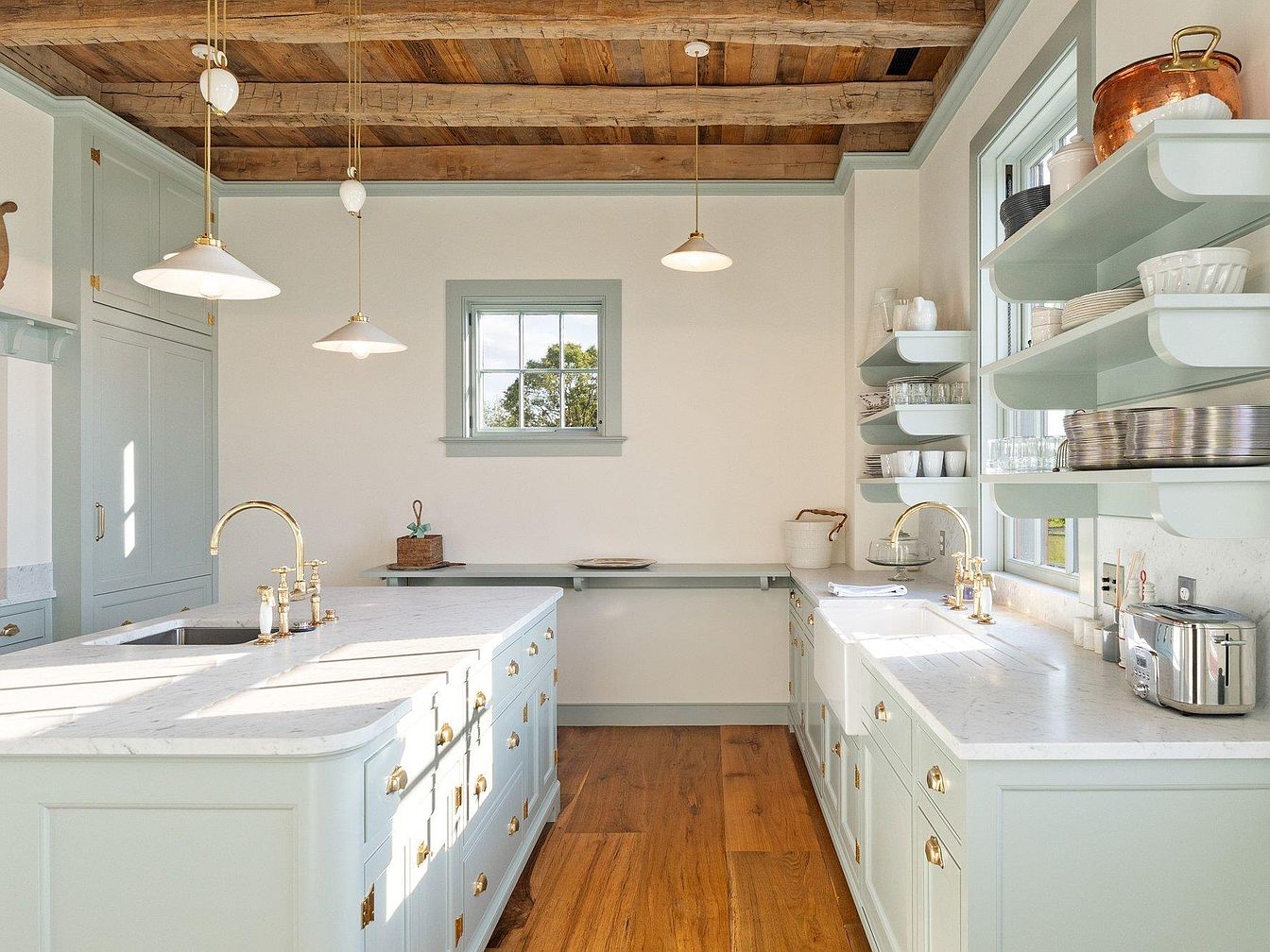
A bright and welcoming kitchen features soft pastel cabinetry paired with elegant brass hardware and fixtures, creating a timeless and family-friendly environment. The centerpiece is a large marble-topped island, ideal for meal prep, homework, or gathering with family. Open shelving displays neatly arranged dishes and cookware, making daily essentials easy to reach and adding to the airy atmosphere. Ample natural light streams in through double windows, while rustic wood beams overhead bring warmth and character. Polished wood flooring enhances the cozy feel, and thoughtful details like pendant lights and a farmhouse sink evoke comfort and charm for everyday living.
Kitchen Island and Range
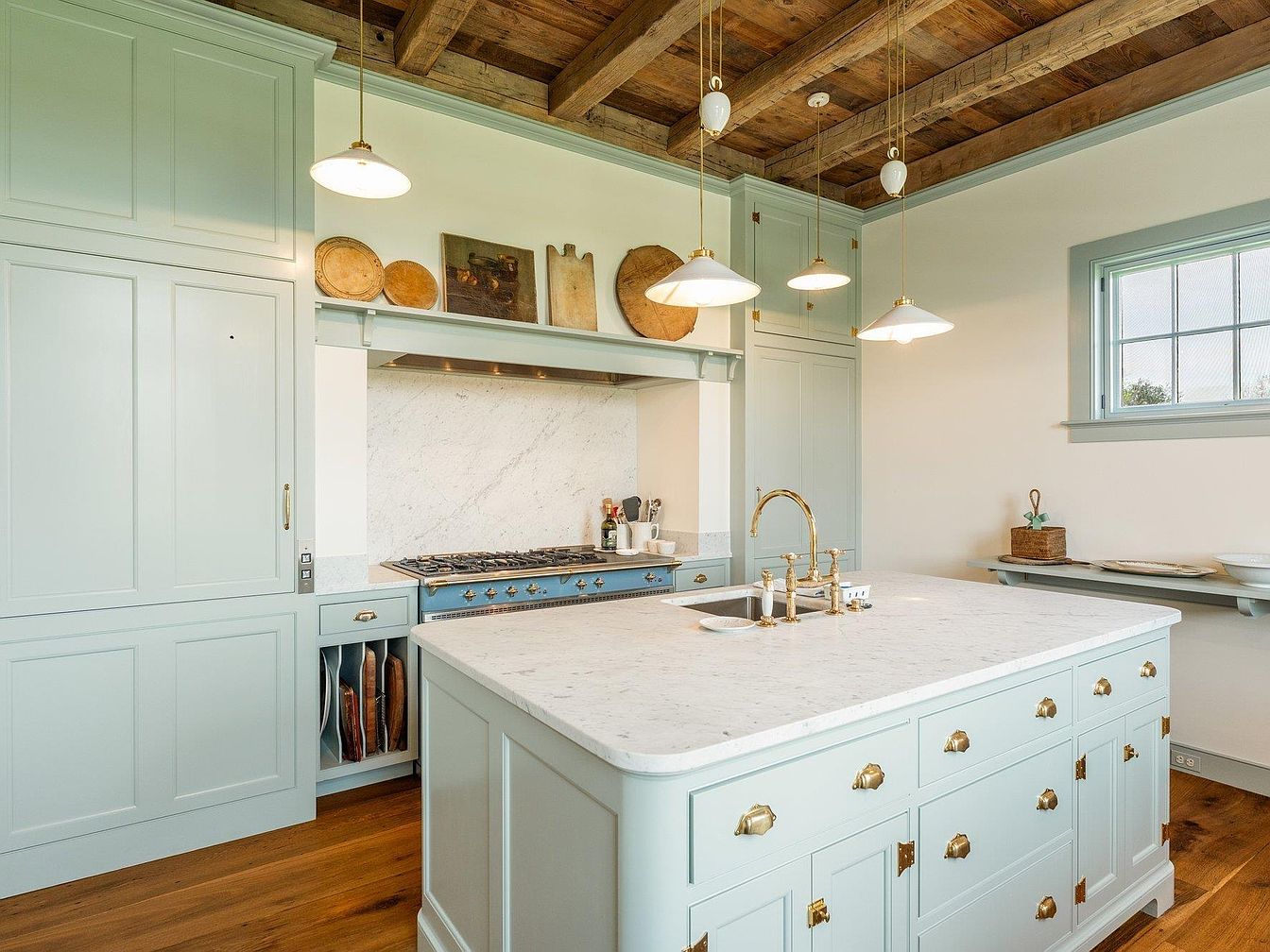
A spacious kitchen showcases a large marble-topped island with brass hardware and a deep sink, creating the perfect centerpiece for family gatherings and meal prep. Soft pastel blue cabinetry with classic paneling pairs beautifully with the natural wood floors and exposed beam ceiling, bringing warmth and a touch of rustic elegance. Open shelving and generous counter space offer ample storage and workspace, ideal for families. The range area features a marble backsplash and is framed by decorative wood accents and vintage cutting boards, giving the space character and charm. Subtle gold fixtures and pendant lighting complete the inviting, functional design.
Rustic Bathroom Vanity
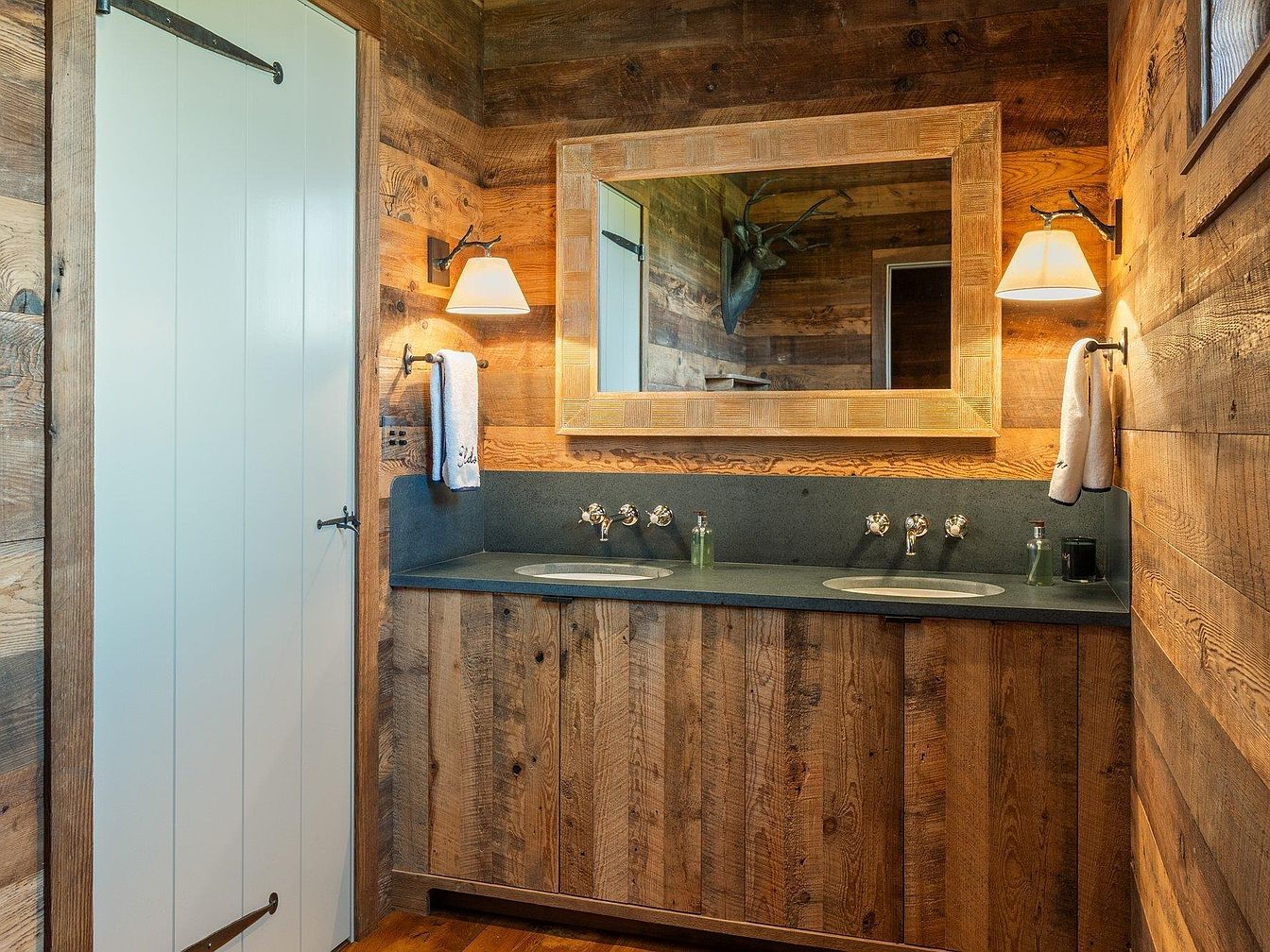
Warm wooden walls and cabinetry create a cozy, cabin-inspired bathroom retreat, accented by a sliding barn door for easy access. The spacious dual-sink vanity encourages family sharing and adds functional convenience during busy mornings. A large, wooden-framed mirror above the sinks enhances the sense of space, while wall-mounted sconces provide soft, ambient lighting. Natural textures dominate the design, with proudly displayed wood grain adding depth and character. Subtle green glass soap dispensers and crisp towels complement the earthy palette, lending a sense of relaxation ideal for all ages. This setup merges rustic charm with family-friendly practicality.
Elegant Bathroom Lounge
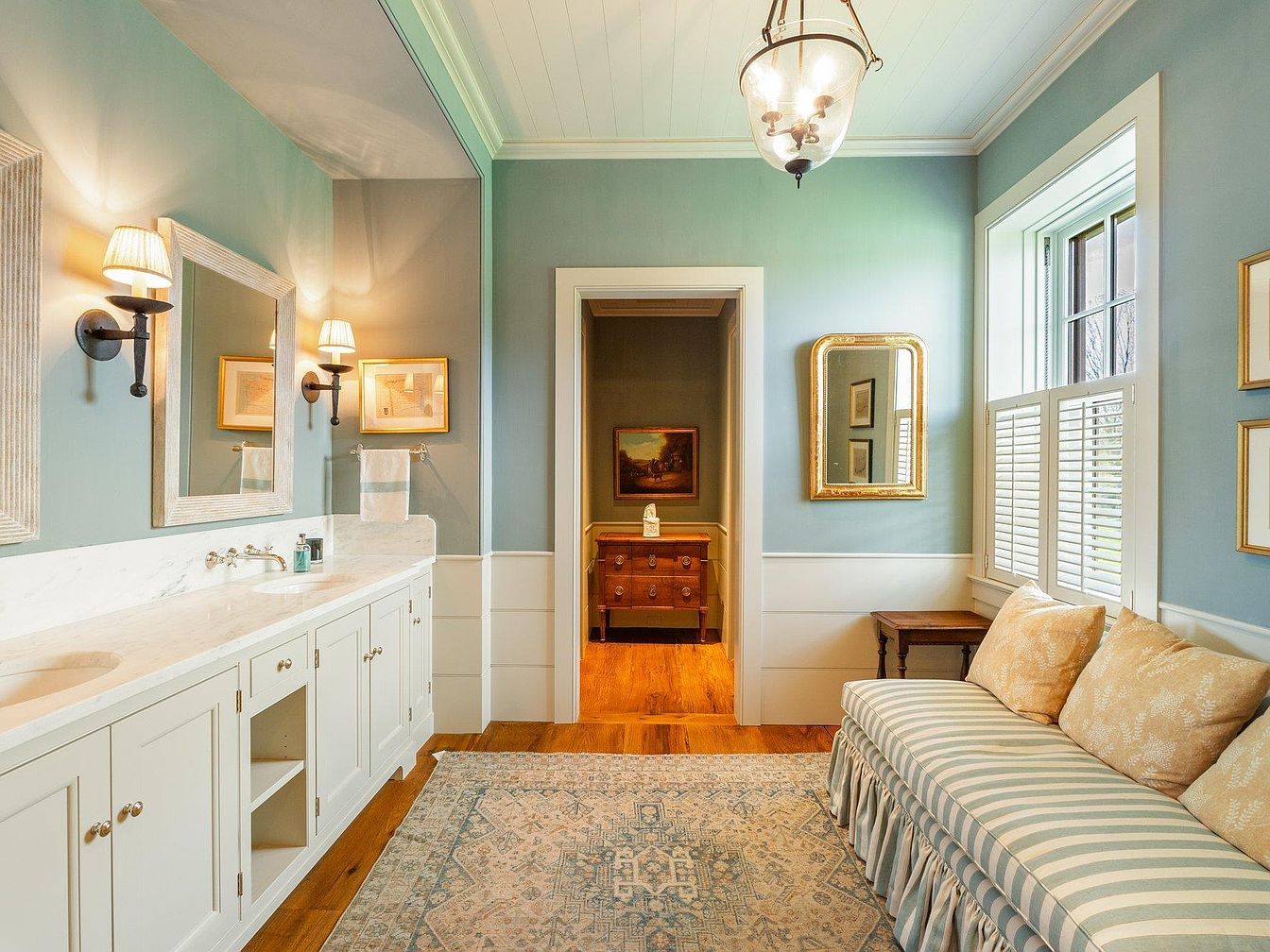
This inviting bathroom balances luxury and comfort with its soothing blue-green walls, crisp white cabinetry, and warm wood accents. A spacious double vanity topped with marble offers plenty of room for family routines, while classic sconces and a large glass pendant provide elegant lighting. A striped lounge sofa with soft, neutral pillows sits near the sunlit window, perfect for relaxing or reading. Thoughtfully placed mirrors and framed art add refined character, and the plush area rug brings warmth underfoot. Durable finishes and ample storage make this space both family-friendly and serene, ideal for unwinding at the start or end of the day.
Front Porch and Fire Pit
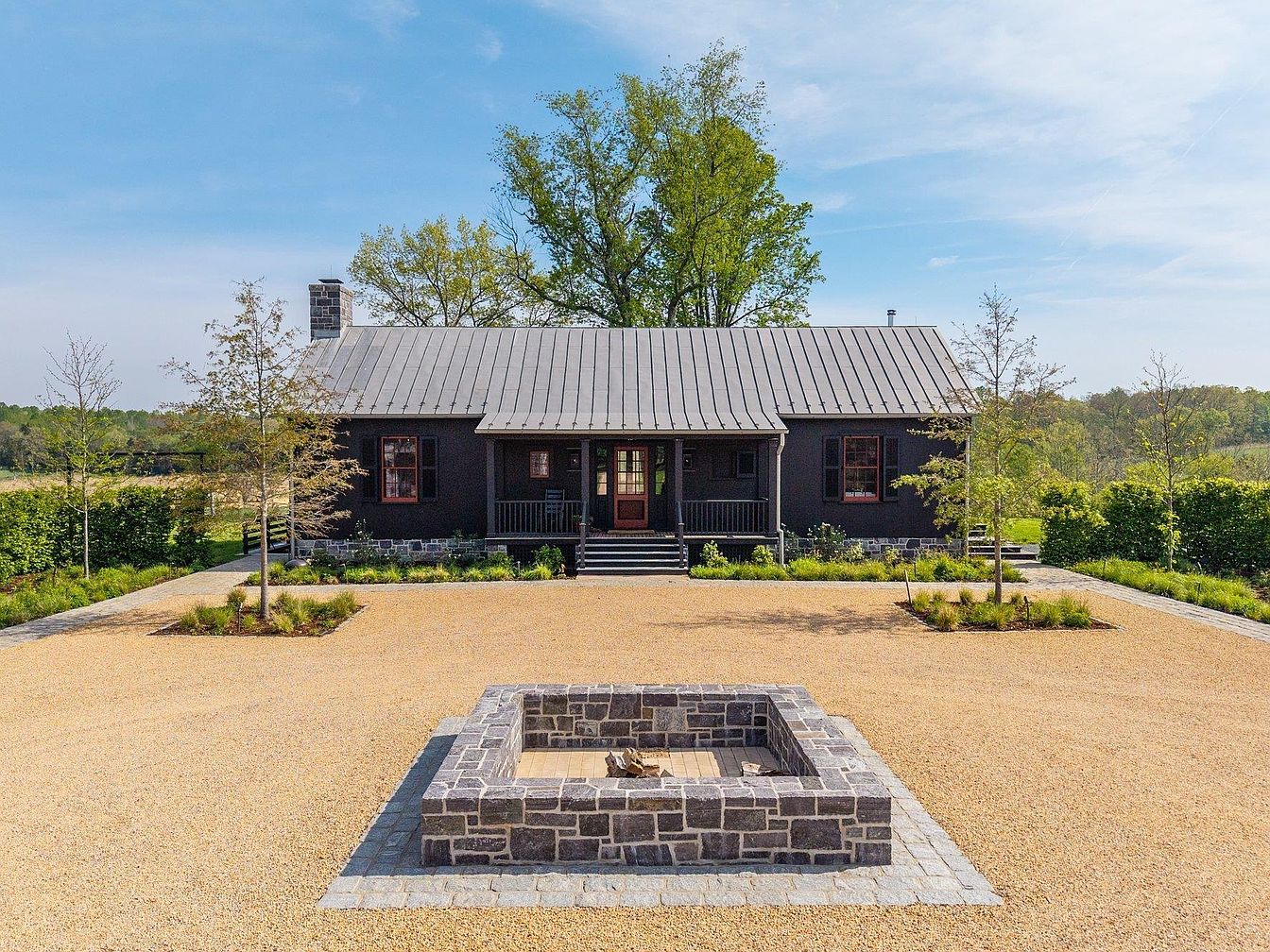
A beautifully landscaped front yard welcomes you to this charming American home, where a wide, covered porch with rocking chairs sets a relaxing, neighborly tone. The deep charcoal facade and standing-seam metal roof contrast elegantly with the lush greenery framing the house. Clean lines, stone trim accents, and fresh symmetry provide a tranquil yet stylish curb appeal. Central to the design is a spacious, square stone fire pit, perfect for family gatherings or outdoor entertaining. Thoughtful plantings and young trees soften the walkway, creating a family-friendly and inviting first impression that blends seamlessly with the surrounding countryside.
Library Lounge
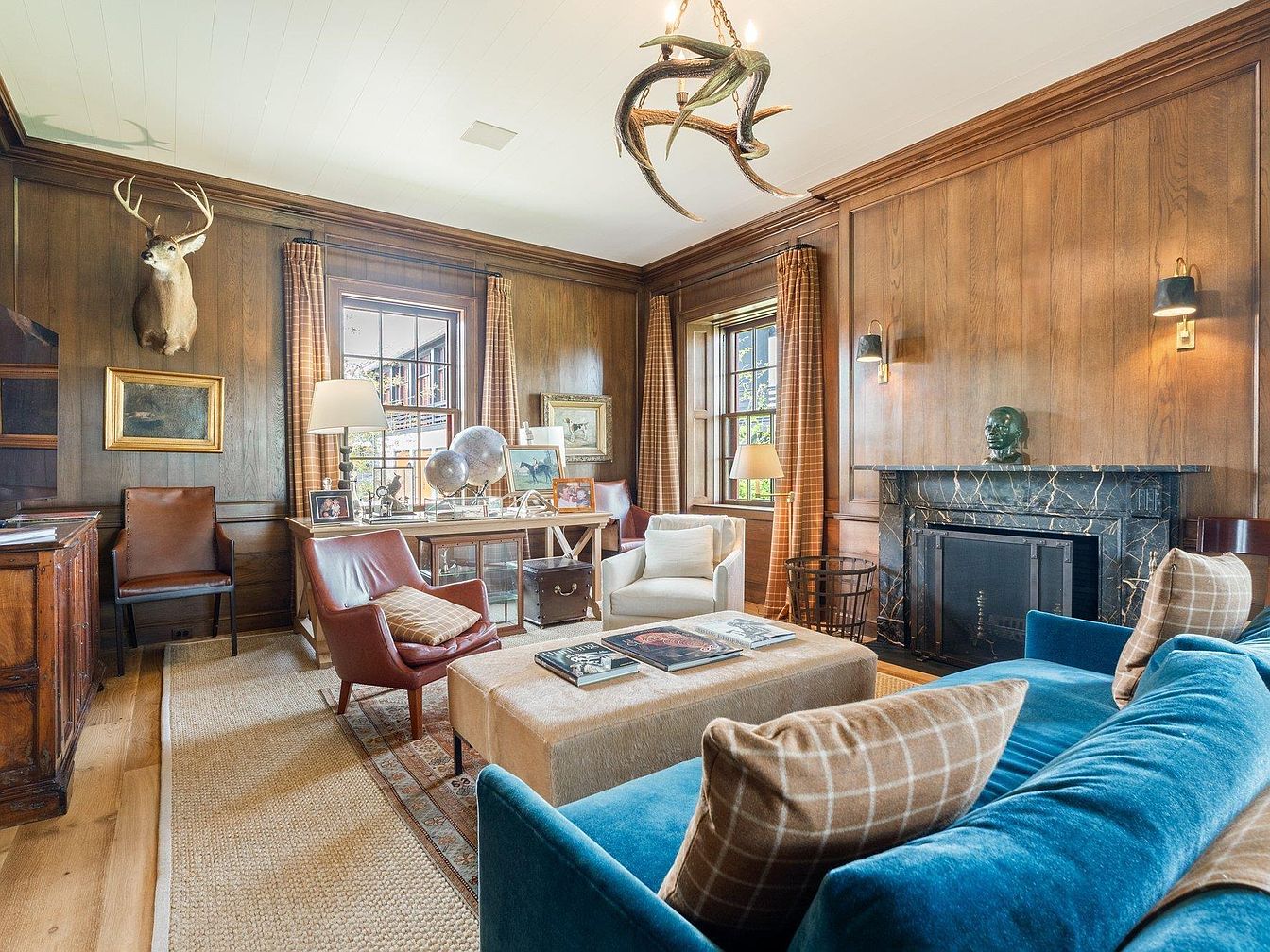
Warm wood paneling creates an inviting atmosphere in this sophisticated library lounge, anchored by a striking black marble fireplace and plush blue velvet sofa with plaid accent pillows. Leather and fabric armchairs are arranged for conversation around a generously sized ottoman that doubles as a coffee table. The space is bathed in natural light from large windows framed by plaid drapes. Wall sconces and a unique antler chandelier add subtle rustic elegance, while built-in shelving and a stately writing desk offer family-friendly space for reading, homework, or games. Decor details like framed photos, globes, and tasteful art enrich the room’s cozy, timeless feel.
Butler’s Pantry Details
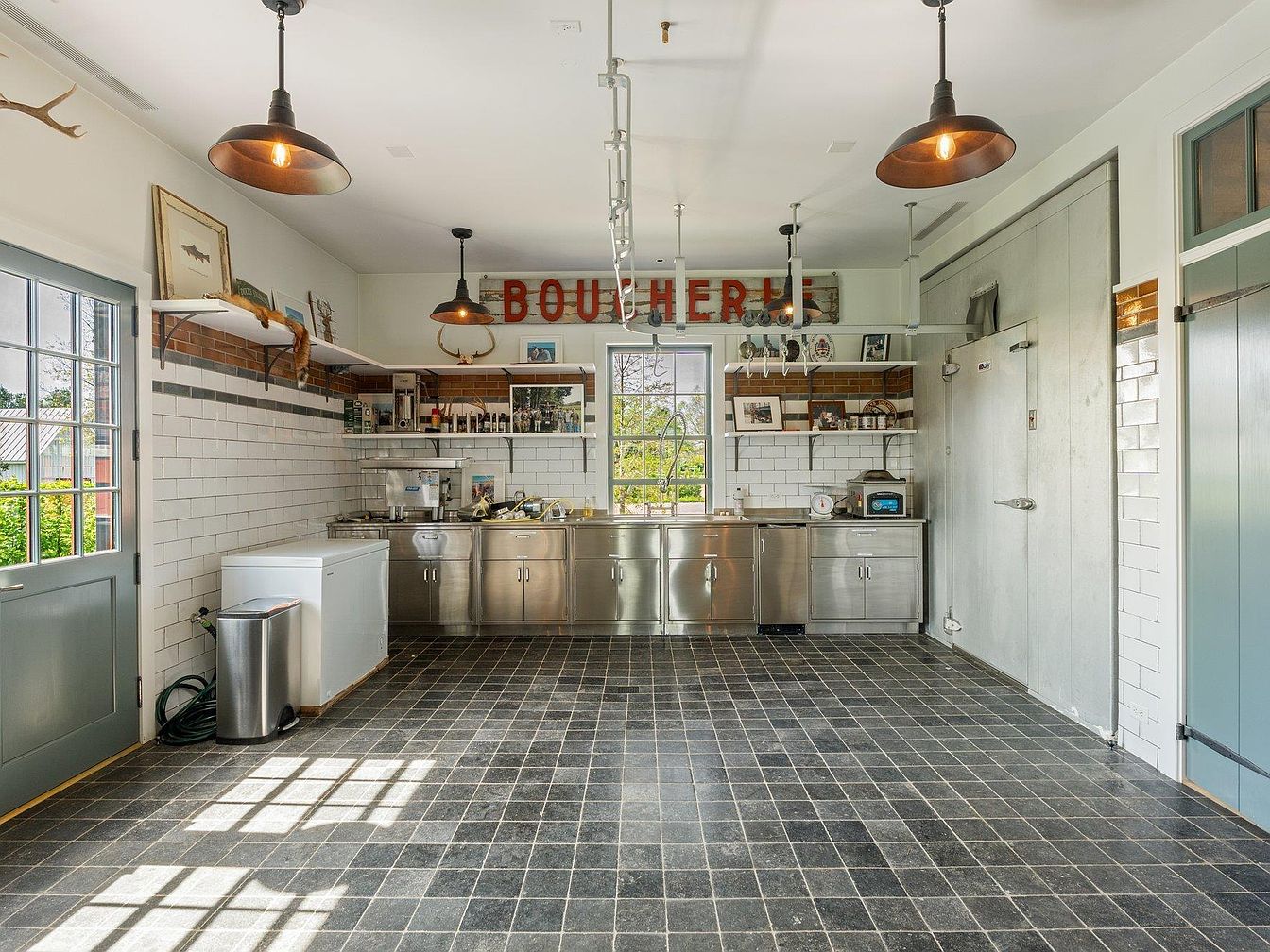
A spacious butler’s pantry combines industrial style with family-friendly functionality, featuring sleek stainless steel cabinetry and ample countertop workspace. Subway tile walls with a rustic brown trim add classic charm, while black tile flooring is both durable and easy to clean. Open shelving displays personal touches and accessible kitchenware, enhancing organization and ease for busy families. Large windows flood the room with natural light, creating a welcoming atmosphere for meal preparation. Pendant lighting and subtle decor accents, such as framed artwork and antler mounts, add warmth and character, making this a practical and stylish extension of the kitchen.
Family Room Retreat
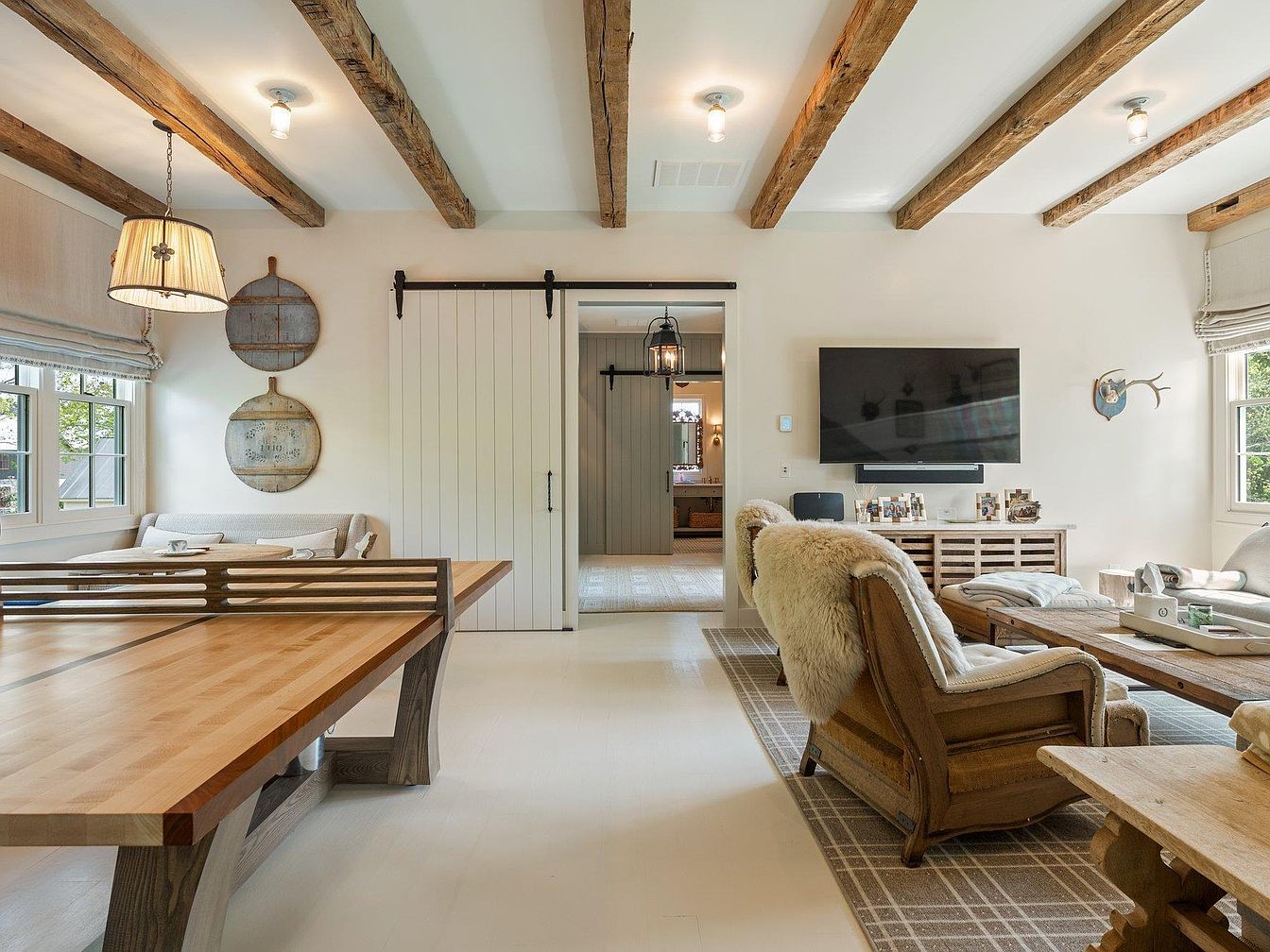
A spacious open-concept family room blends rustic charm with contemporary comfort, featuring exposed wooden ceiling beams and cozy neutral tones. The inviting lounge space is anchored by plush armchairs topped with soft faux fur throws, ideal for relaxing together. Practical family-friendly elements like a large wood table suitable for both dining and games, and a wall-mounted TV for shared entertainment, make the space perfect for gatherings. Thoughtful details such as a sliding barn door, textured area rug, and curated wall décor create a welcoming atmosphere. Large windows bathe the room in natural light, highlighting the warm, natural materials throughout.
Bunk Bed Bedroom
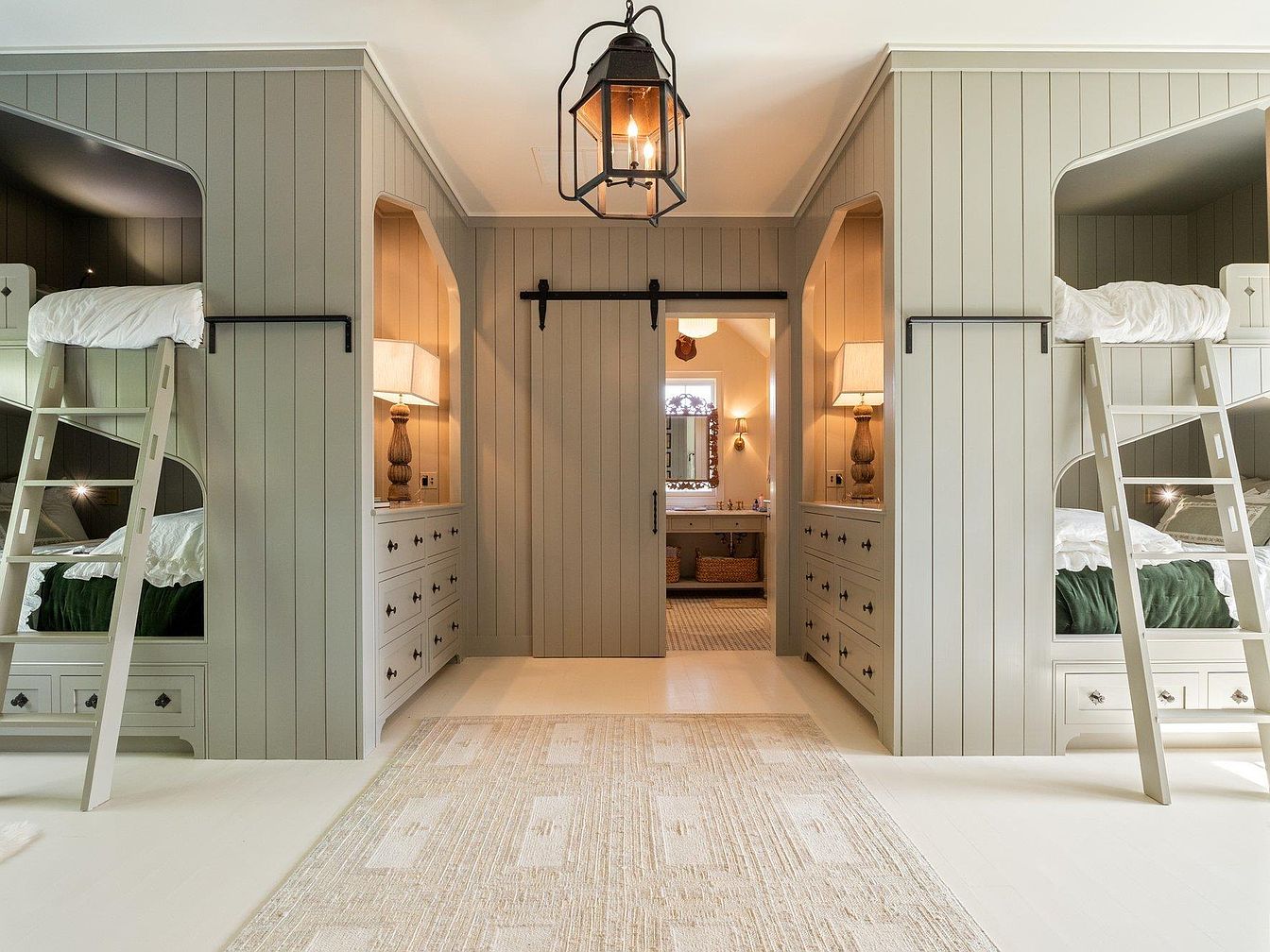
A spacious, family-friendly bunk bed bedroom features built-in bunks on each side of the room with matching ladders and ample under-bed storage drawers. The room is adorned with vertical paneling in a calming sage gray tone, paired with crisp white bedding and deep green comforters. Each bunk is flanked by cozy alcoves outfitted with classic table lamps atop functional chests of drawers, ideal for siblings or guests. A large, soft area rug anchors the light wood floor, while a black-framed lantern light fixture adds a stylish touch overhead. The layout maximizes space and emphasizes comfort, privacy, and organization.
Tree-Lined Driveway
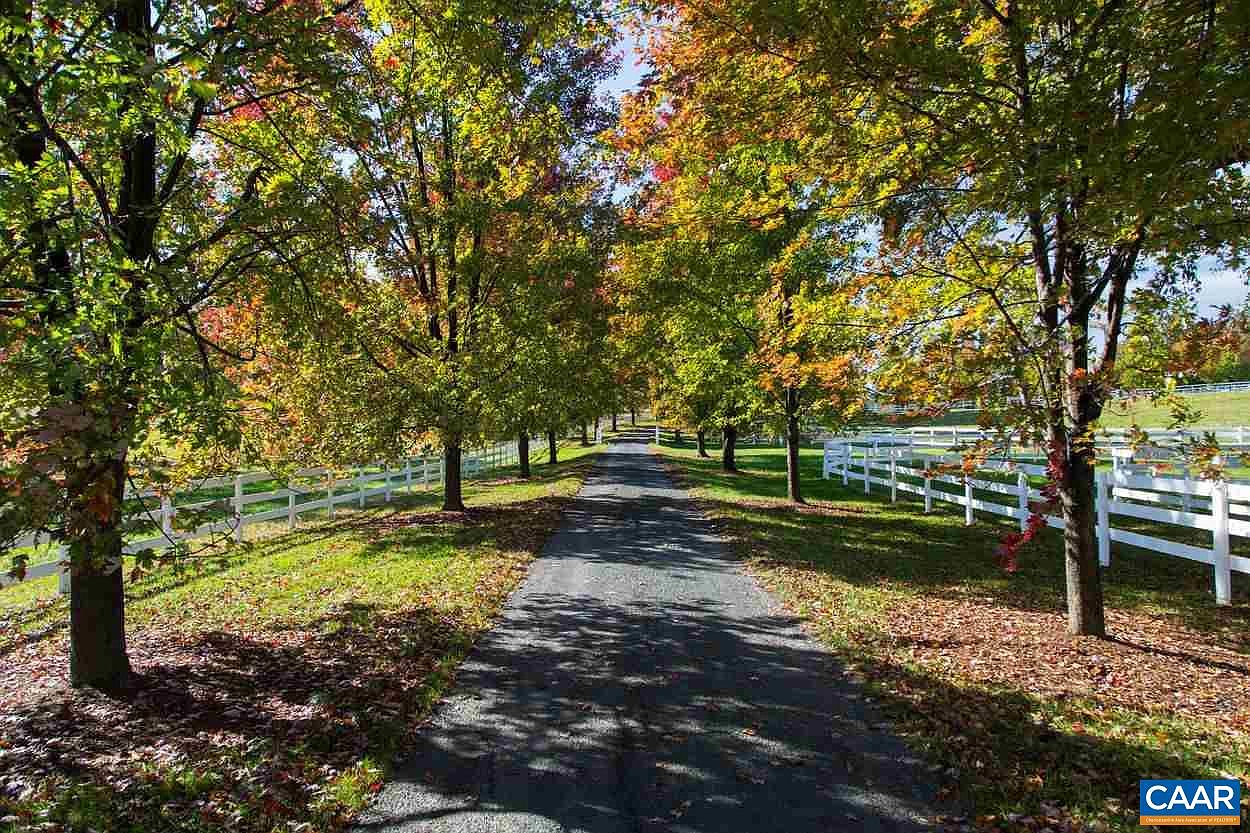
A welcoming driveway framed by mature trees sets a picturesque tone, providing a beautiful entrance to this American home. The broad paved path is flanked by classic white wooden fencing, ensuring both safety and appeal, while the symmetrical rows of trees offer ample shade and privacy. The foliage shines in vibrant greens, yellows, and oranges, creating a seasonal palette that feels inviting year-round. This family-friendly driveway is perfect for children to play safely and for family walks. The thoughtfully landscaped surroundings add to the charm, making the approach to the home both grand and heartwarming.
Grand Foyer and Staircase
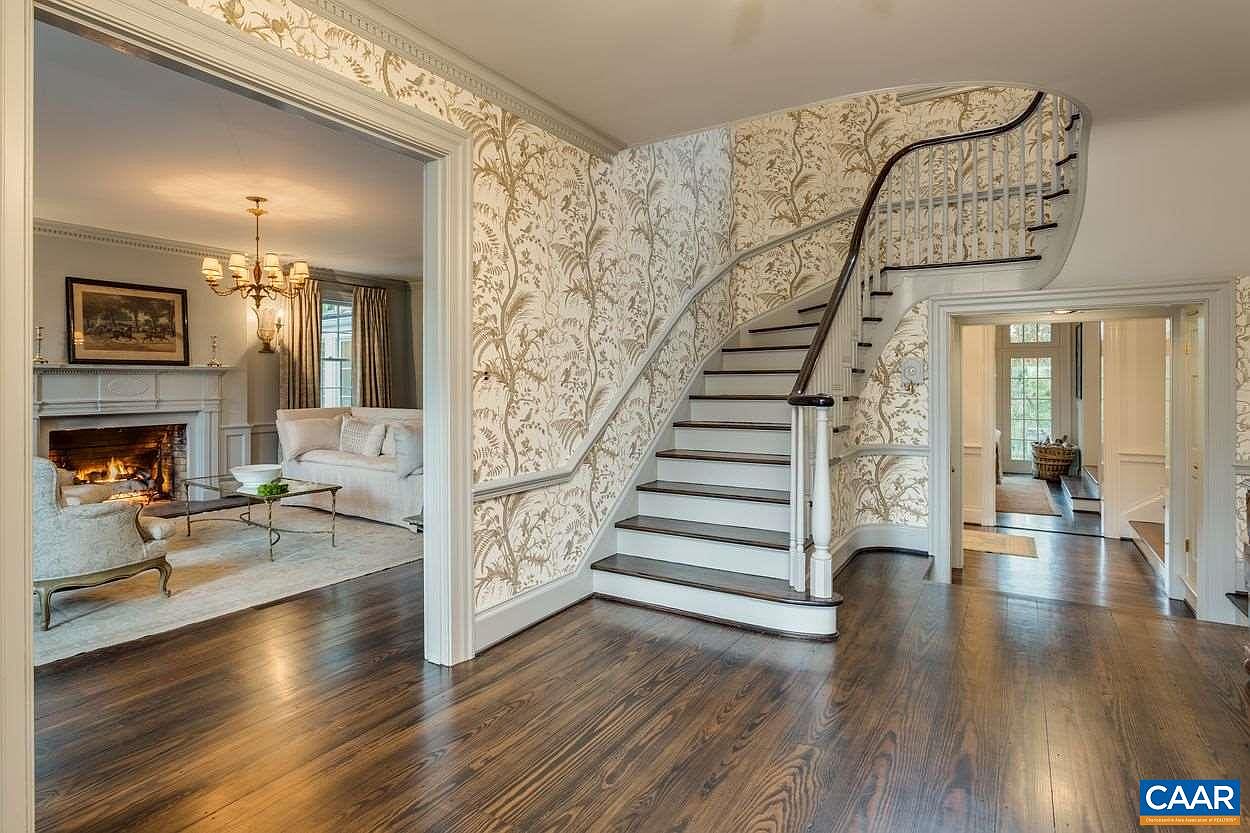
A welcoming grand foyer showcases an elegant curved staircase with dark wooden banisters and white spindles, creating a dramatic first impression. The hardwood flooring adds warmth and continuity, complemented by classic, botanical-patterned wallpaper for sophisticated visual interest. To one side, an inviting living room features plush cream seating, a traditional fireplace, and a soft area rug, perfect for family gatherings or relaxation. Large windows and glass-paneled doors in the background ensure abundant natural light, fostering a bright, airy atmosphere. The open layout encourages easy movement between spaces, making this entryway both functional for families and timelessly stylish.
Formal Living Room
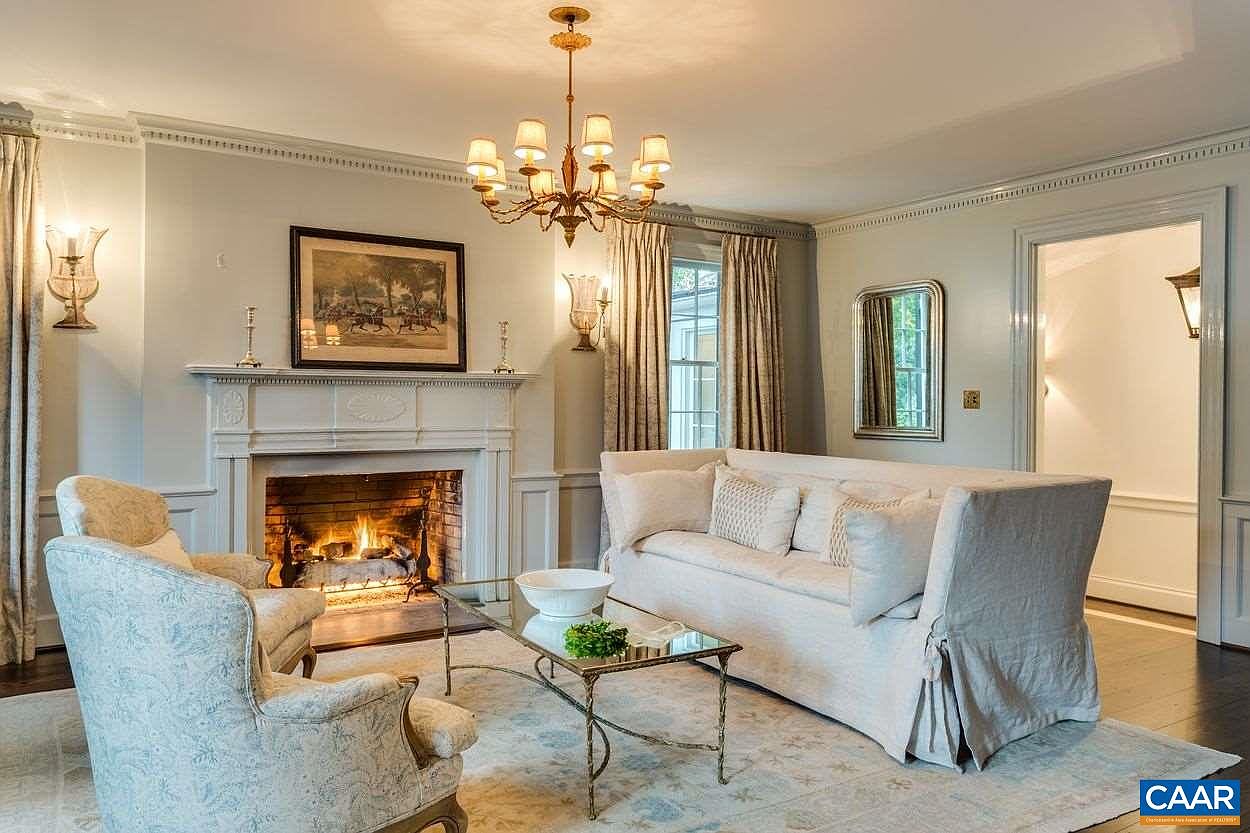
An elegant formal living room features a warm and welcoming layout, centered around a classic white mantel fireplace with flickering fire, perfect for cozy family evenings. Soft neutral tones dominate the space, with pale beige walls, light draperies, and matching upholstered furniture, creating a serene and inviting atmosphere. The plush sofa is paired with a refined armchair and a glass-topped coffee table with gold accents, providing both comfort and sophistication. Crown molding, traditional wall sconces, and a grand chandelier add subtle architectural details, while the large windows offer natural light, making it a bright and family-friendly gathering area.
Kitchen Island and Range
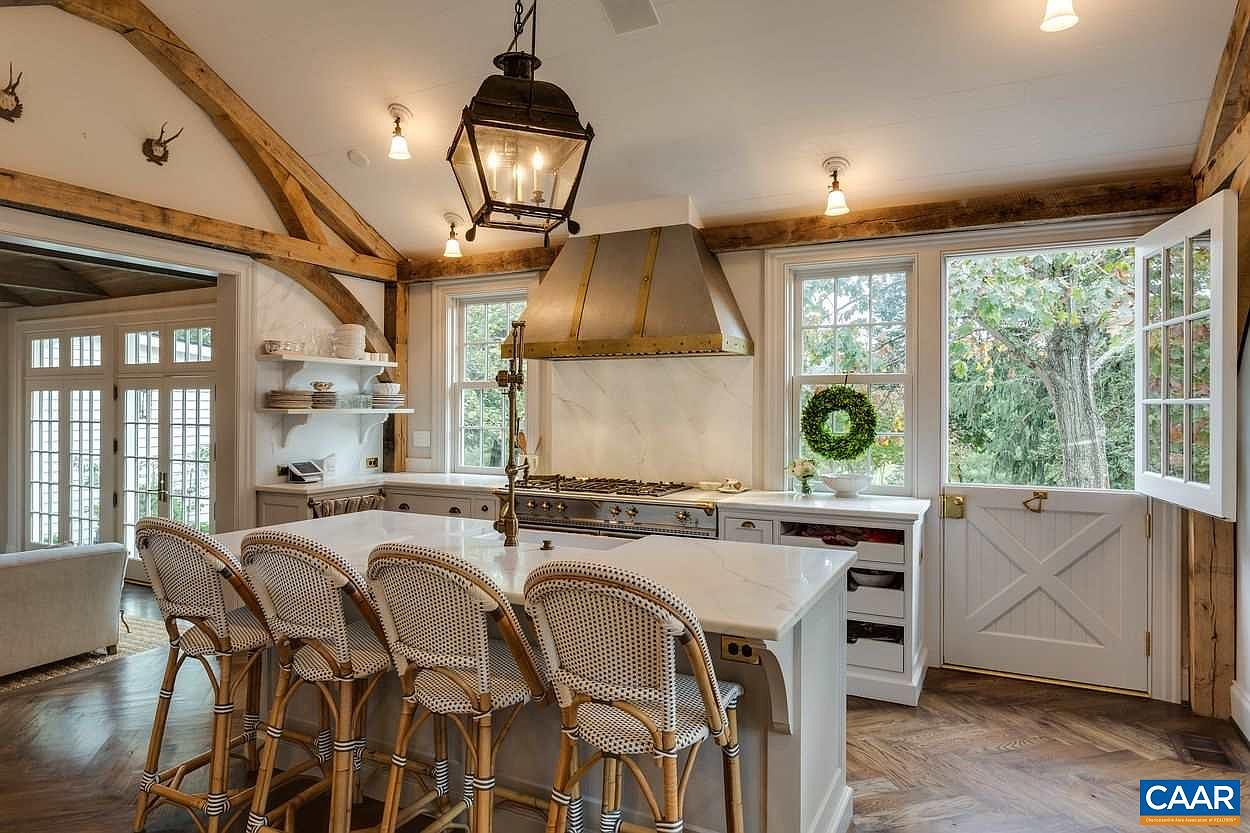
Warm and inviting, this kitchen blends rustic charm with modern elegance. Exposed wood beams frame the ceiling, complementing the herringbone-patterned hardwood floors. The large marble-topped island serves as a family-friendly gathering spot with four woven rattan barstools for casual dining. Ample natural light streams in through oversized windows and a Dutch door, connecting the kitchen to the outdoors. Open shelving displays dishware, while a striking brass-accented range hood adds a sophisticated accent. The spacious layout, easy-to-clean surfaces, and open connection to the living area make this an ideal space for family meals and entertaining.
Cozy Living Room
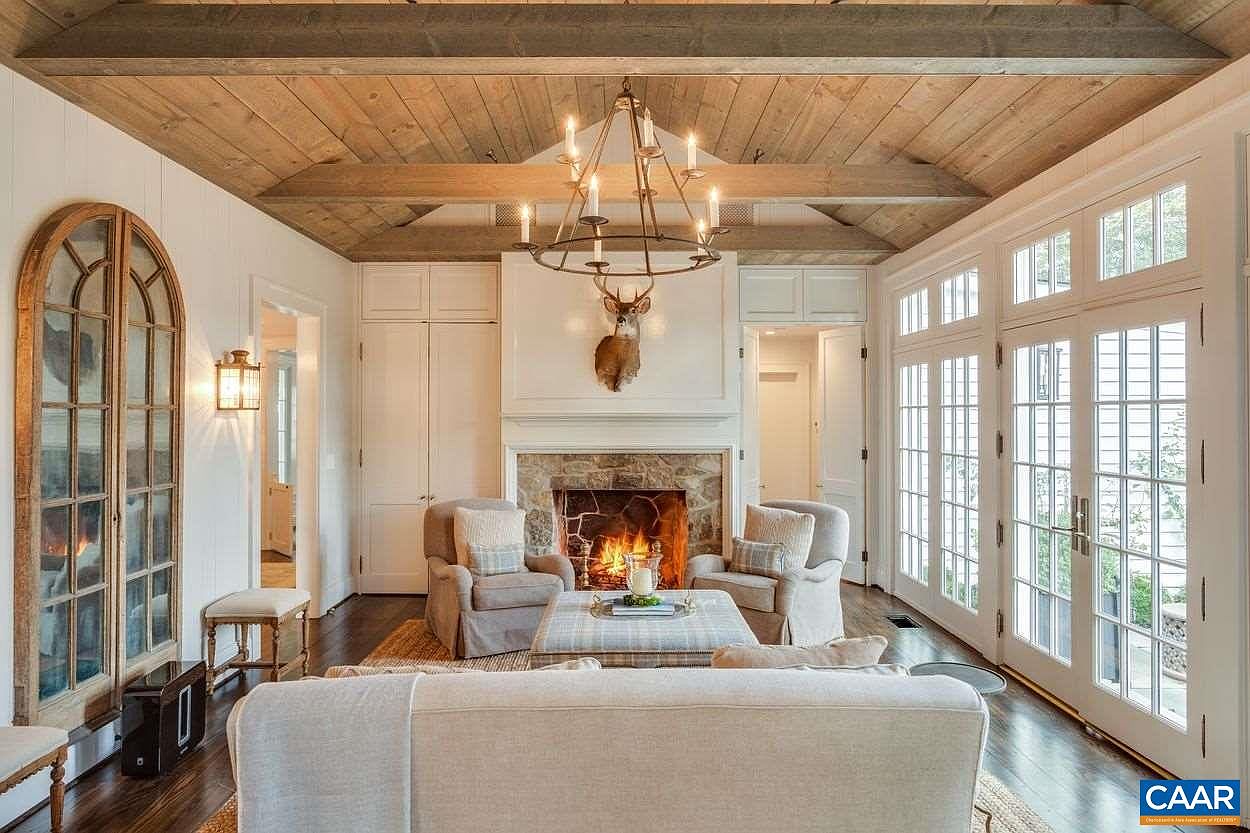
A spacious living room filled with natural light thanks to an entire wall of French doors that open up to the exterior, creating a seamless indoor-outdoor connection. Neutral-toned furniture, including a plush sofa and two comfy armchairs, create a welcoming, family-friendly area perfect for gatherings or reading by the fire. The stone fireplace, crowned with a deer mount, is the focal point, sending warmth throughout the space. Soft, layered textiles and a rustic area rug enhance comfort. Exposed wooden beams and a dramatic chandelier overhead lend a touch of lodge-inspired elegance, while paneled white walls provide a timeless backdrop.
Primary Bedroom Suite
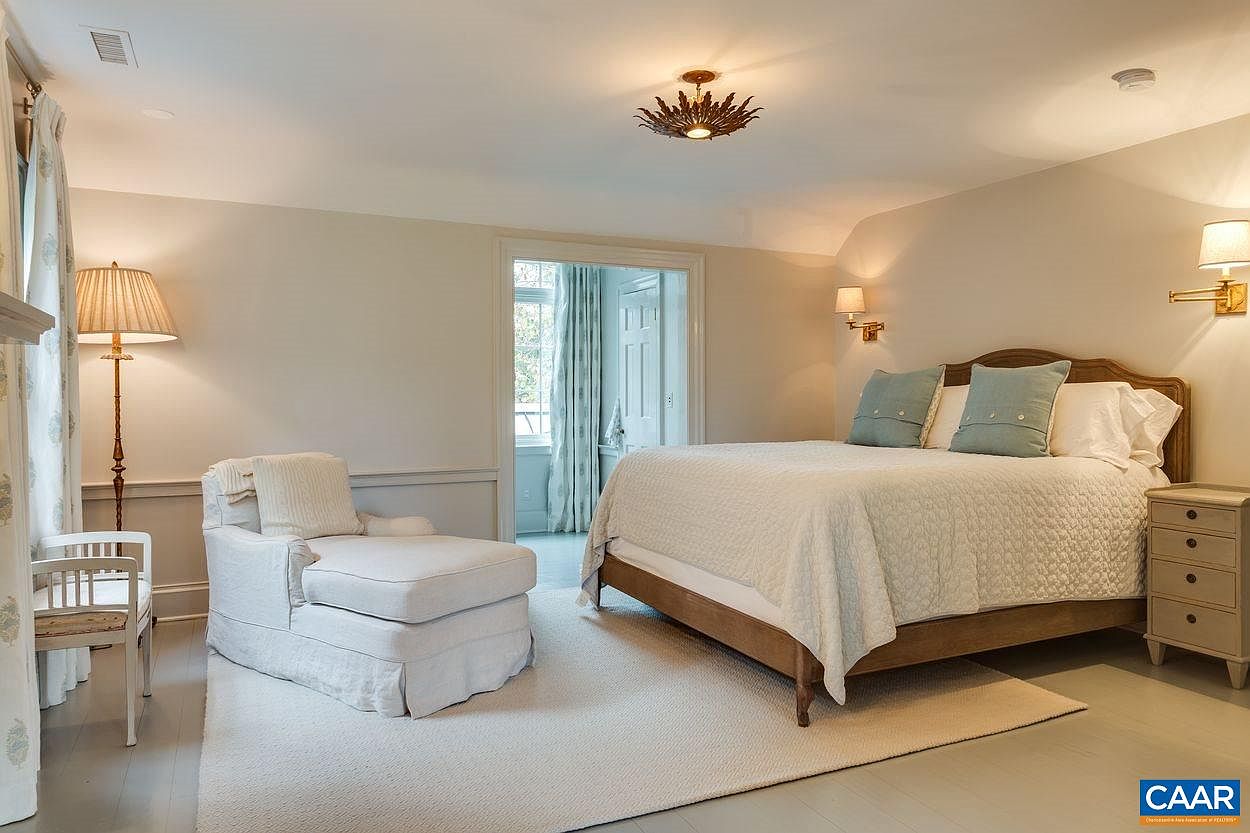
This serene primary bedroom features a spacious layout with soothing neutral tones and natural light that streams through large windows. The room’s cozy essentials include a plush king-sized bed topped with a soft, textured white quilt and accent pillows in muted blue. A white chaise lounge invites relaxation, perfect for reading or spending quiet mornings. Wall-mounted lamps beside the bed and a unique ceiling fixture provide layered lighting, ideal for families needing both function and style. The palette of creamy walls, soft carpeting, and light wood furnishings delivers a calm, family-friendly sanctuary perfect for unwinding after a busy day.
Backyard Patio Retreat
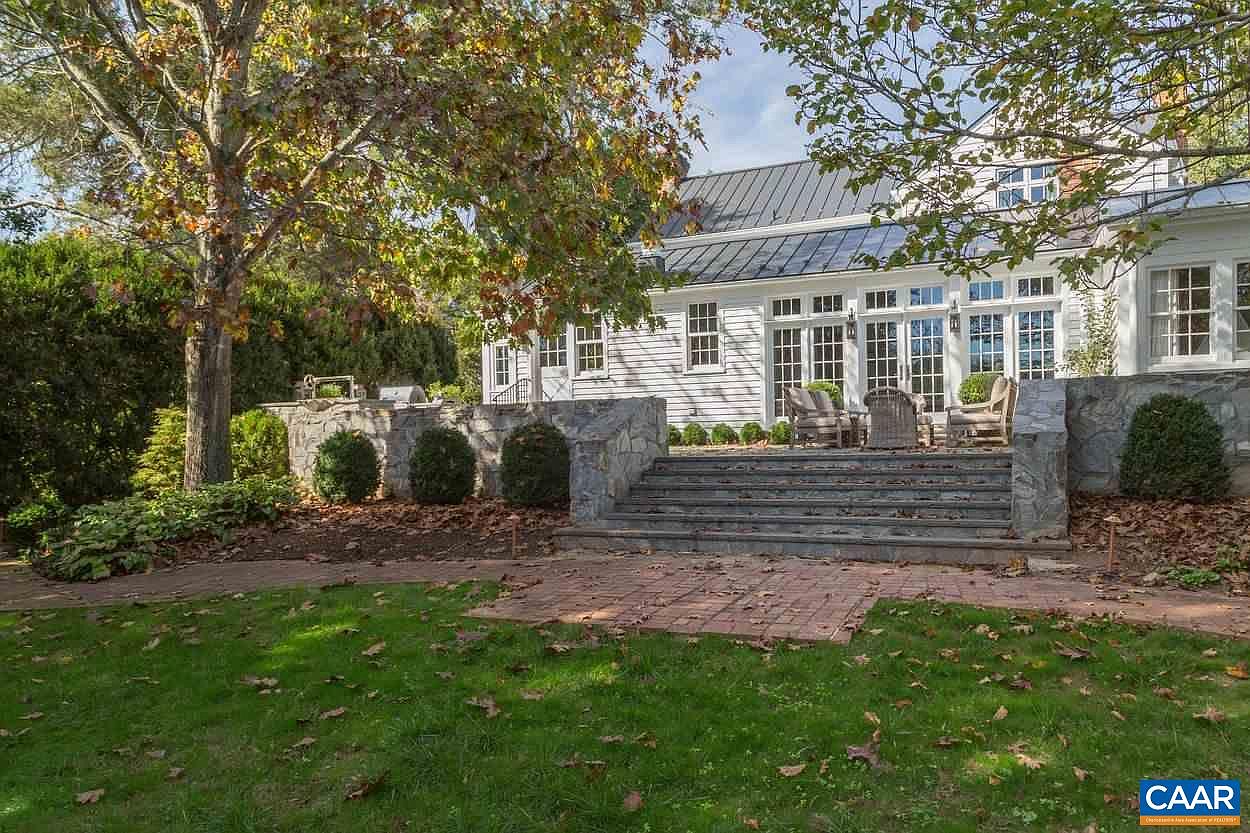
A welcoming backyard patio framed by stone walls and lush landscaping, creating an inviting outdoor living space perfect for family gatherings. Wide stone steps lead from a grassy lawn and brick pathway up to a spacious seating area. White French doors and tall windows wash the area with natural light, while the soft blue-gray siding and metal roof echo classic American home aesthetics. Cozy, weathered dining chairs form a comfortable conversation zone. Mature trees and well-kept hedges offer shade and privacy, making this space a family-friendly oasis for outdoor dining, kids’ activities, and peaceful relaxation.
Backyard Pool Retreat
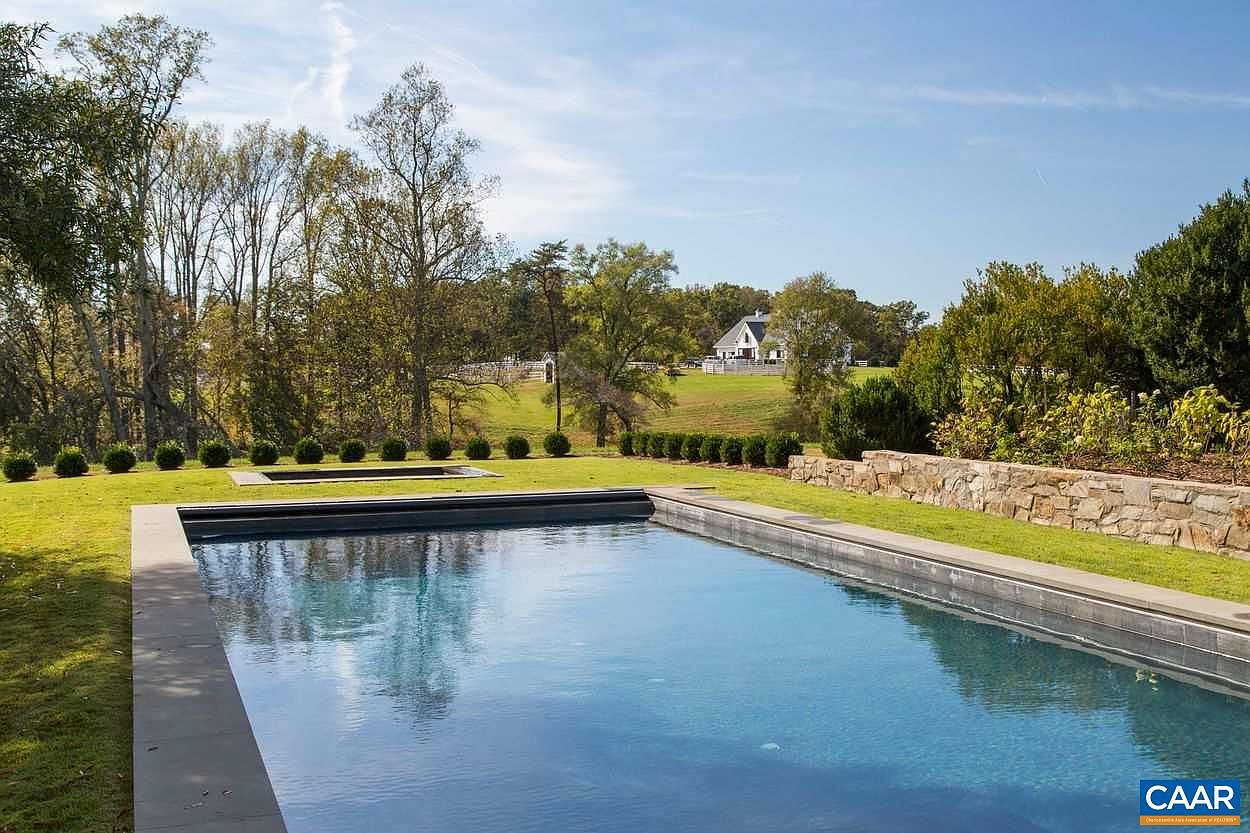
A luxurious backyard pool is the centerpiece of this serene outdoor living space, bordered by lush green lawns and manicured boxwood hedges. The rectangular pool is framed with simple stone coping, echoing the natural stone retaining wall that defines the garden beds and separates the pool area from the surrounding foliage. The open expanse of grass provides ample room for children to play, while the countryside views create a peaceful, family-friendly atmosphere. Mature trees offer shade and privacy, and the clean lines and elegant landscaping add a touch of sophistication, perfect for both relaxation and entertaining.
Breakfast Nook and Sink
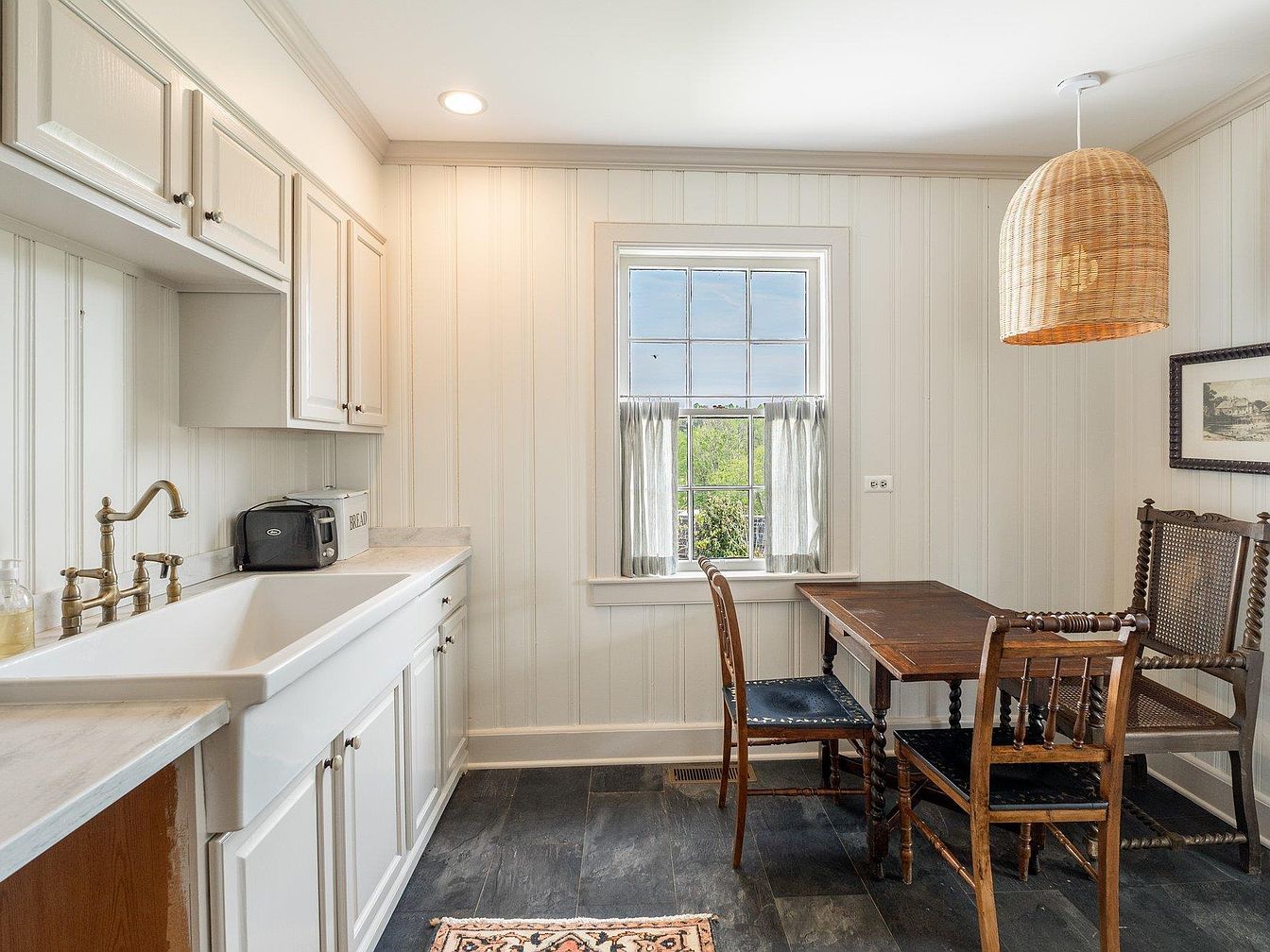
A bright and inviting corner dining area features a farmhouse sink with brass fixtures and crisp white cabinetry, reflecting a classic American country style. The galley layout is highly functional, offering ample storage above and below the wide countertop. A wooden table with vintage spindle chairs sits beneath a woven pendant light, creating a cozy spot for family meals or children’s homework. Vertical wood paneling painted in creamy off-white enhances the room’s warm, homey feel. Sunlight pours through the multi-pane window with half curtains, making the space cheerful, welcoming, and ideal for daily family routines.
Aerial Property View
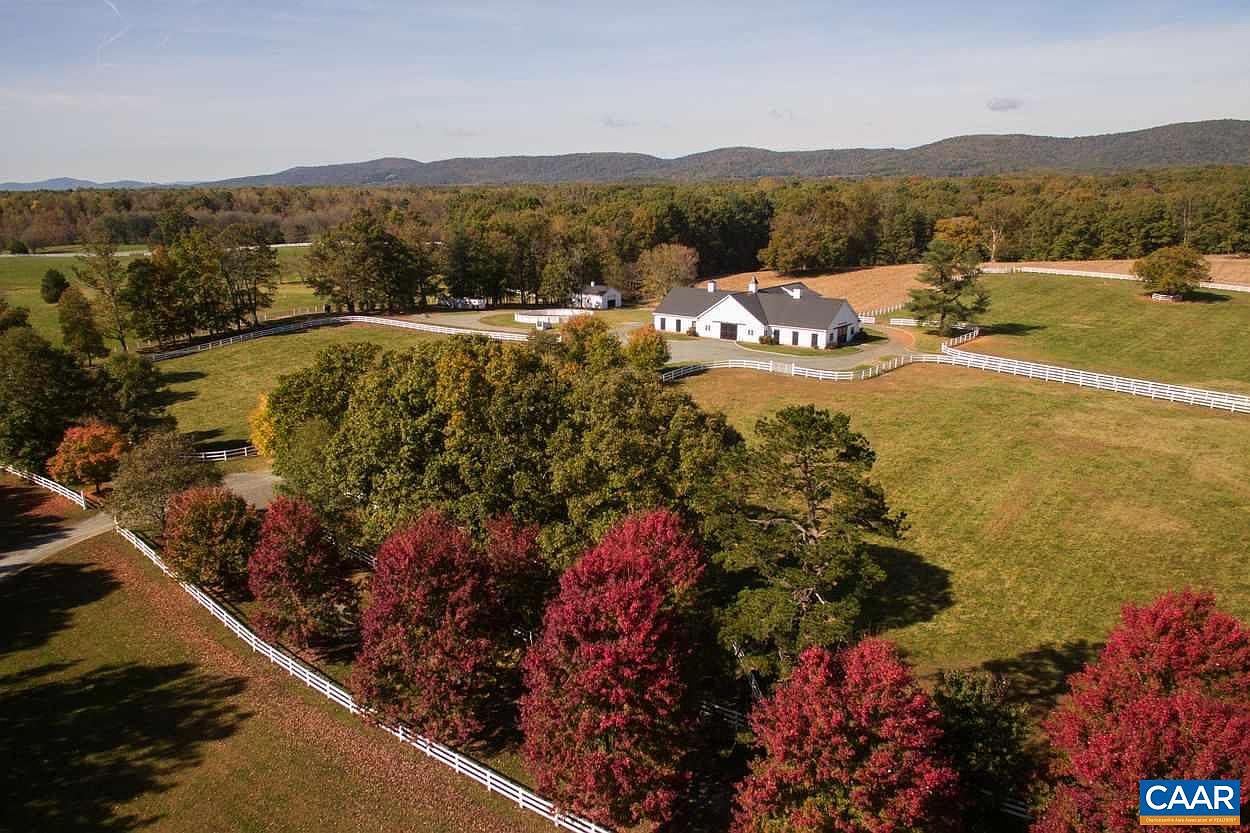
Sweeping vistas reveal a picturesque country estate centered on a classic white farmhouse surrounded by rolling lawns, trees in rich autumn hues, and elegant white fencing. The expansive layout offers privacy and safe play areas for children and pets, with open grounds ideal for family gatherings and outdoor fun. The driveway curves gracefully, guiding guests to the front entrance, while distant mountains provide a scenic backdrop. The home’s understated architecture features clean lines and a dark roof that contrasts beautifully with its bright exterior, complementing the harmonious blend of natural beauty and refined rural living.
Open Living and Study Area
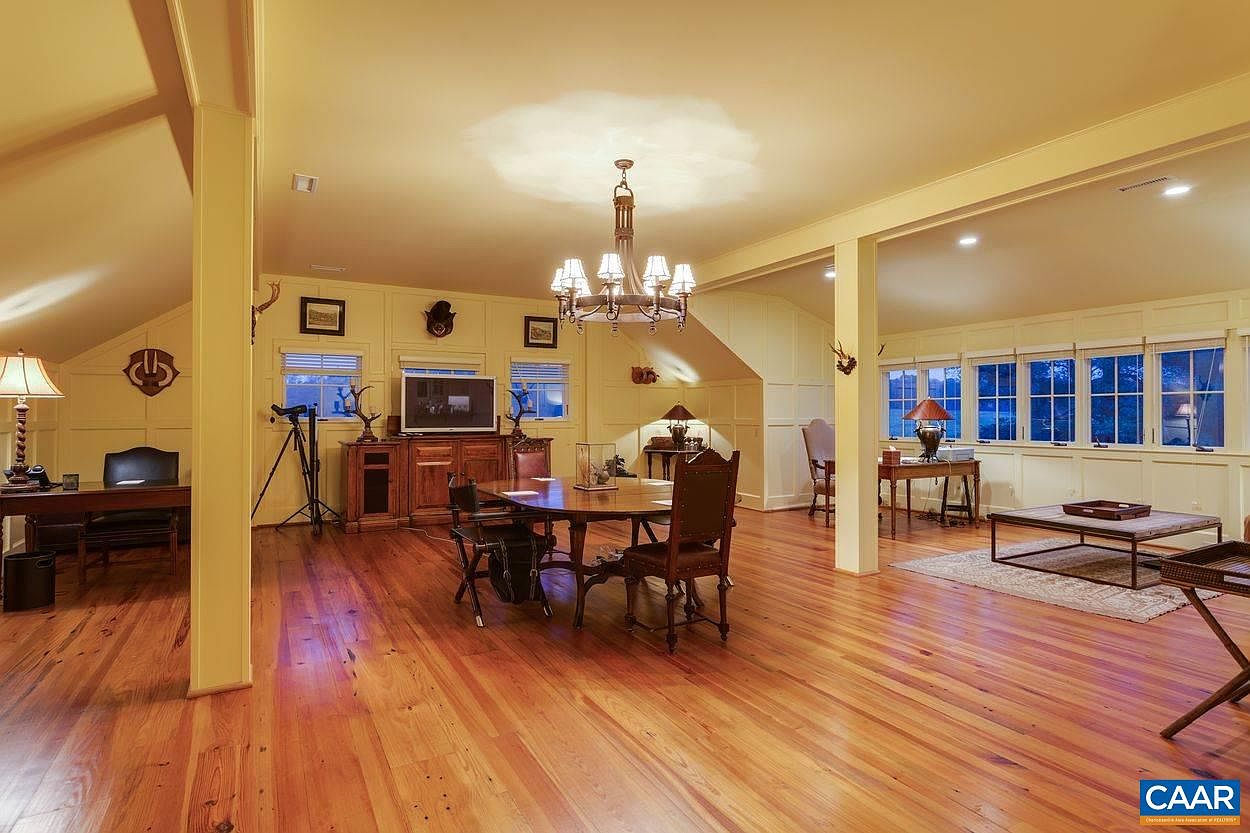
This spacious, open-concept area harmoniously blends multiple living zones, including a lounge, study, and informal dining. Warm wooden floors and creamy yellow paneled walls create a cozy, inviting atmosphere, enhanced by ample natural light from large, multi-pane windows. A central chandelier adds traditional charm, while distinct work, reading, and gathering corners promote both family connection and personal productivity. Antique and classic furniture pieces, such as ornate desks and rich wood dining chairs, offer timeless elegance. Family-friendly and versatile, the open layout easily accommodates group activities, games, or quiet study, making it an ideal heart of the home.
Front Yard and Driveway
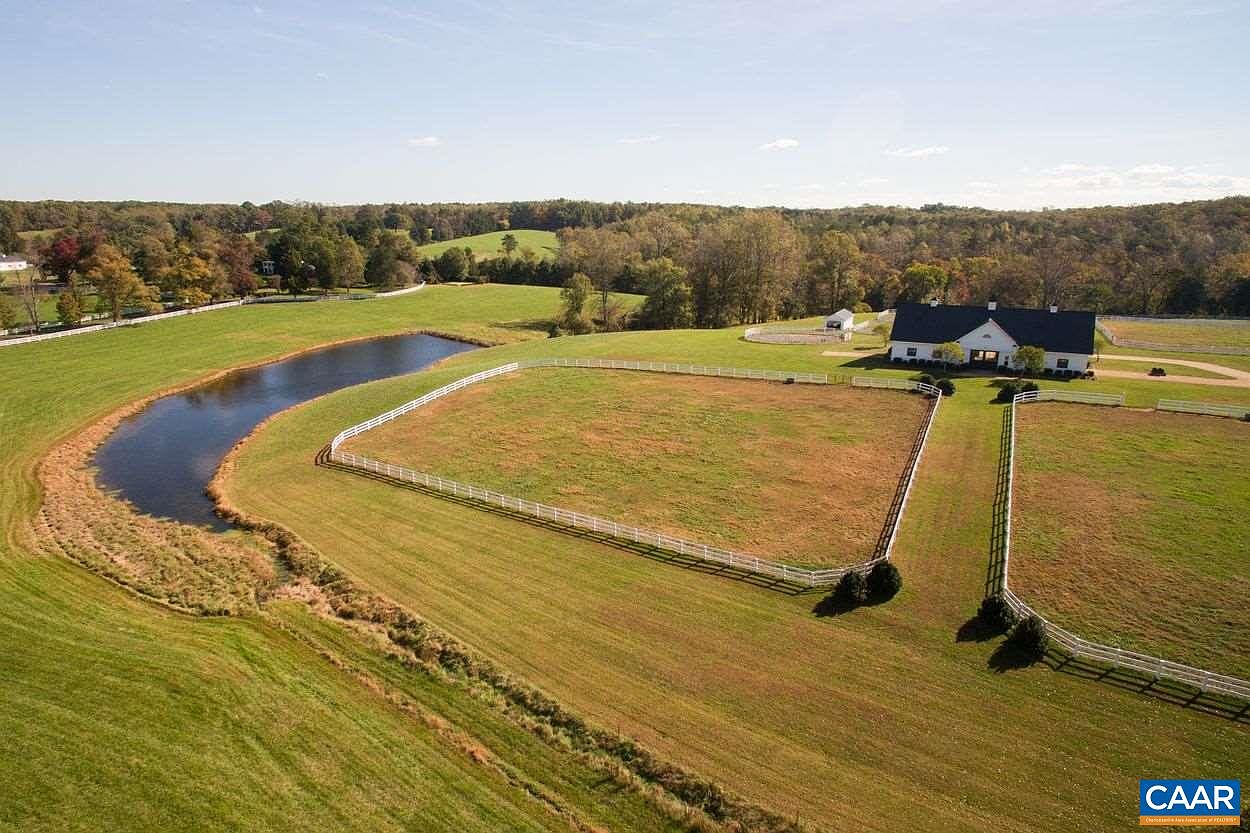
Expansive front yard features lush green pastures and a gently winding driveway, creating a grand entrance to the home. A classic white fence lines the property, enhancing the rural charm and offering both safety and elegance, perfect for families with children or pets. The vast, open lawn provides ample space for family gatherings and outdoor activities, while the scenic pond adds a peaceful, natural highlight. Mature trees and woodland in the background contribute privacy and a sense of tranquility. The home itself sits confidently at the end of the drive, promising welcoming country living and room to roam.
Listing Agent: ANN HAY HARDY of FRANK HARDY SOTHEBY’S INTERNATIONAL REALTY via Zillow
