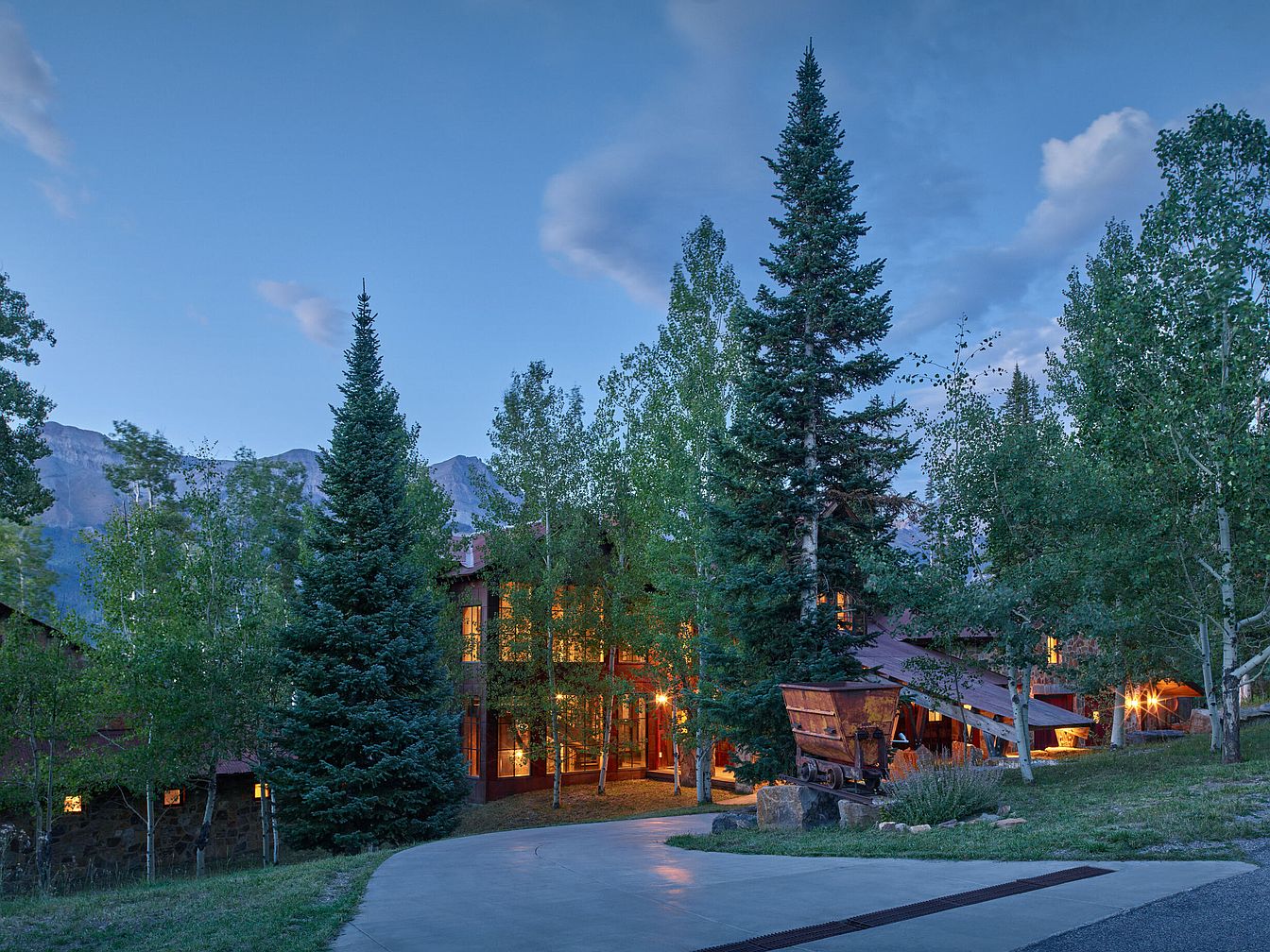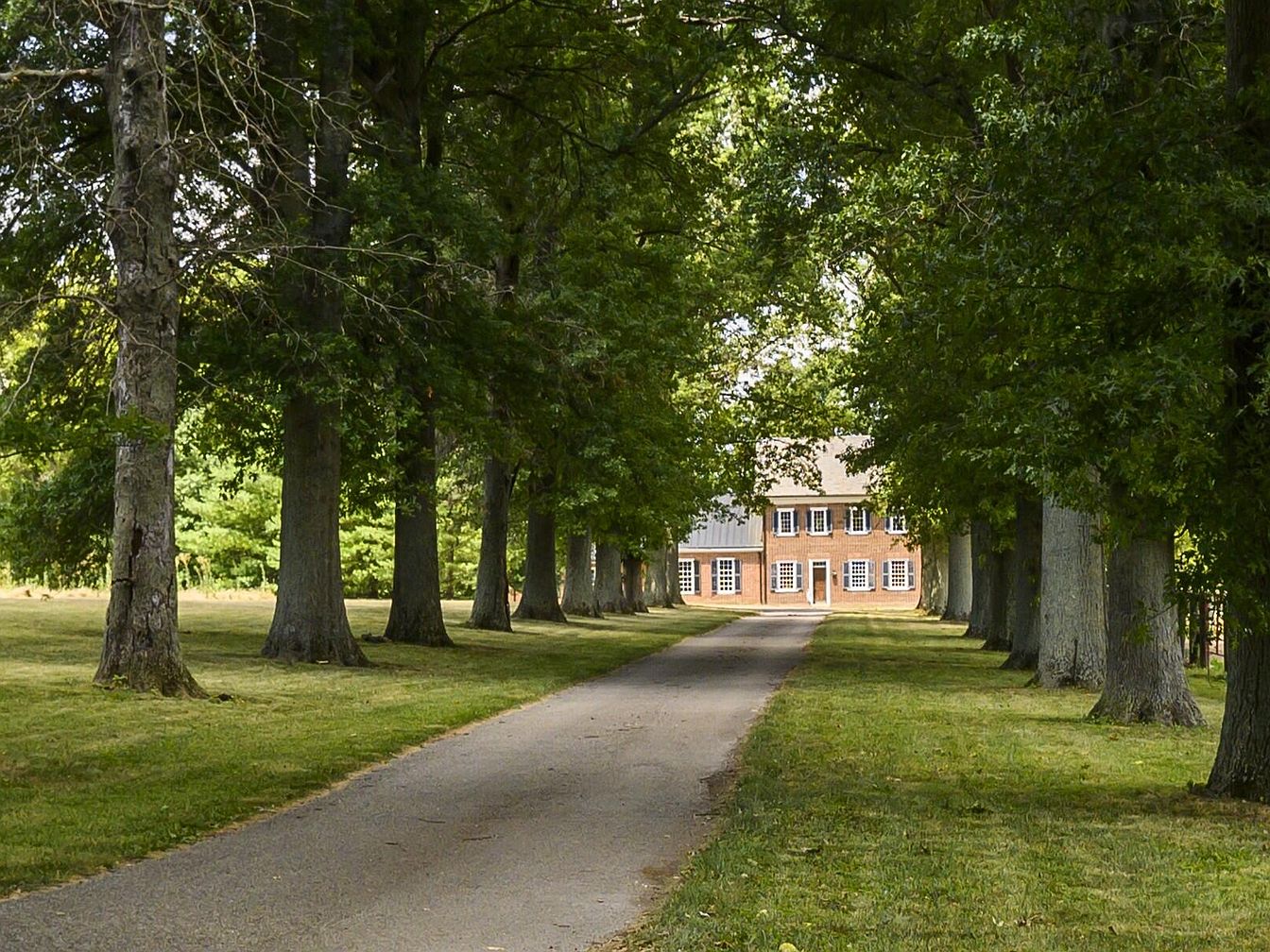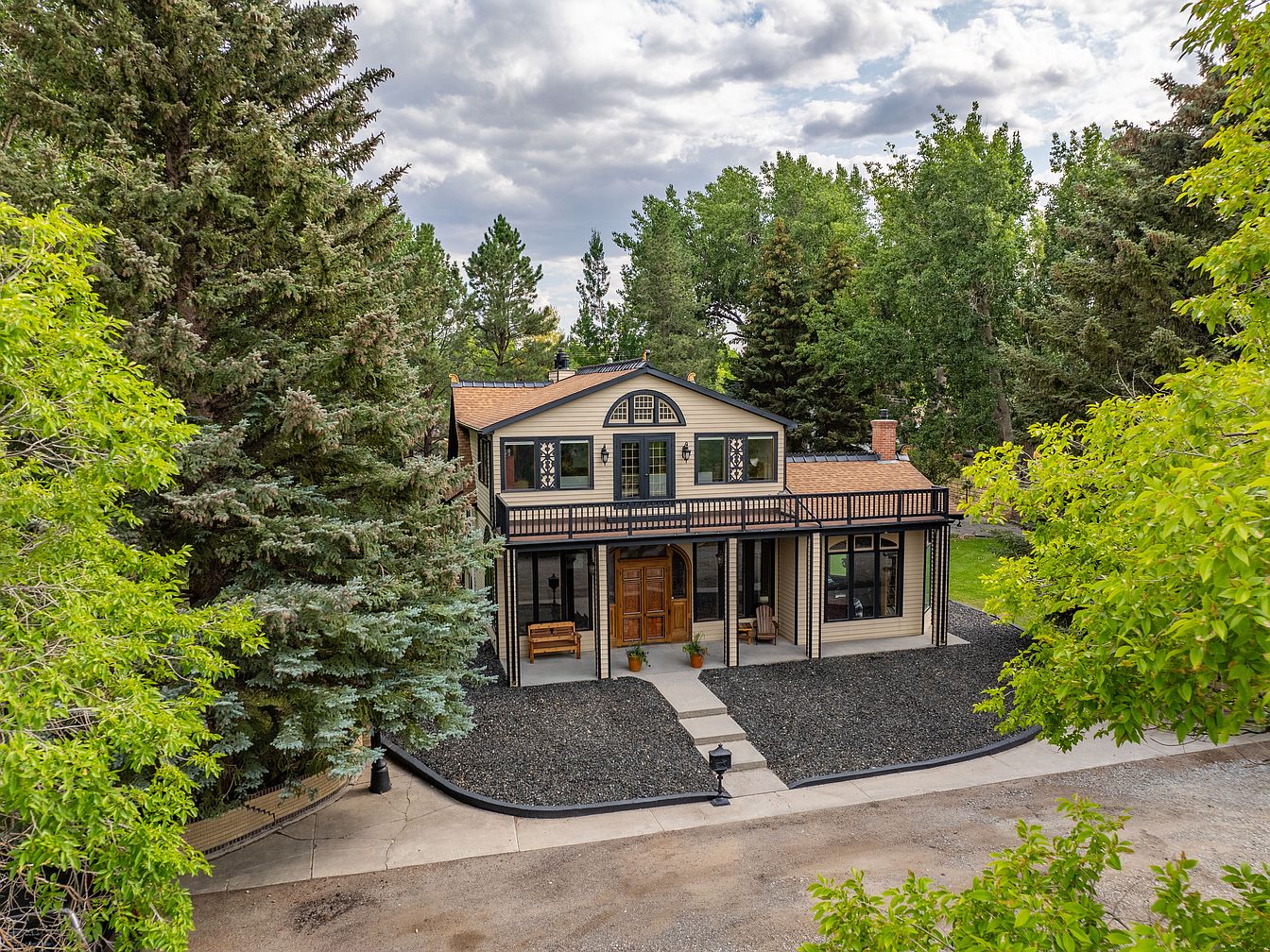
This private 2.4-acre estate on the outskirts of Riverton, Wyoming, blends old-world craftsmanship and modern artistic upgrades, making it an ideal sanctuary for the future-oriented and successful. Defined by distinctive stained-glass windows and hand-crafted woodwork, the home offers status appeal through its historical and artistic significance. Its secluded end-of-lane location ensures unmatched privacy while remaining close to city amenities. The spacious home—perfect for hosting events, retreats, or boutique weddings—features multiple fireplaces, generous living and dining spaces, equine facilities, and manicured lawns nestled among mature trees. Priced at $729,000, this extraordinary destination is central to four-season outdoor recreation and presents a unique investment for those valuing anonymity, comfort, and the potential for creativity and growth.
Front Porch Entryway
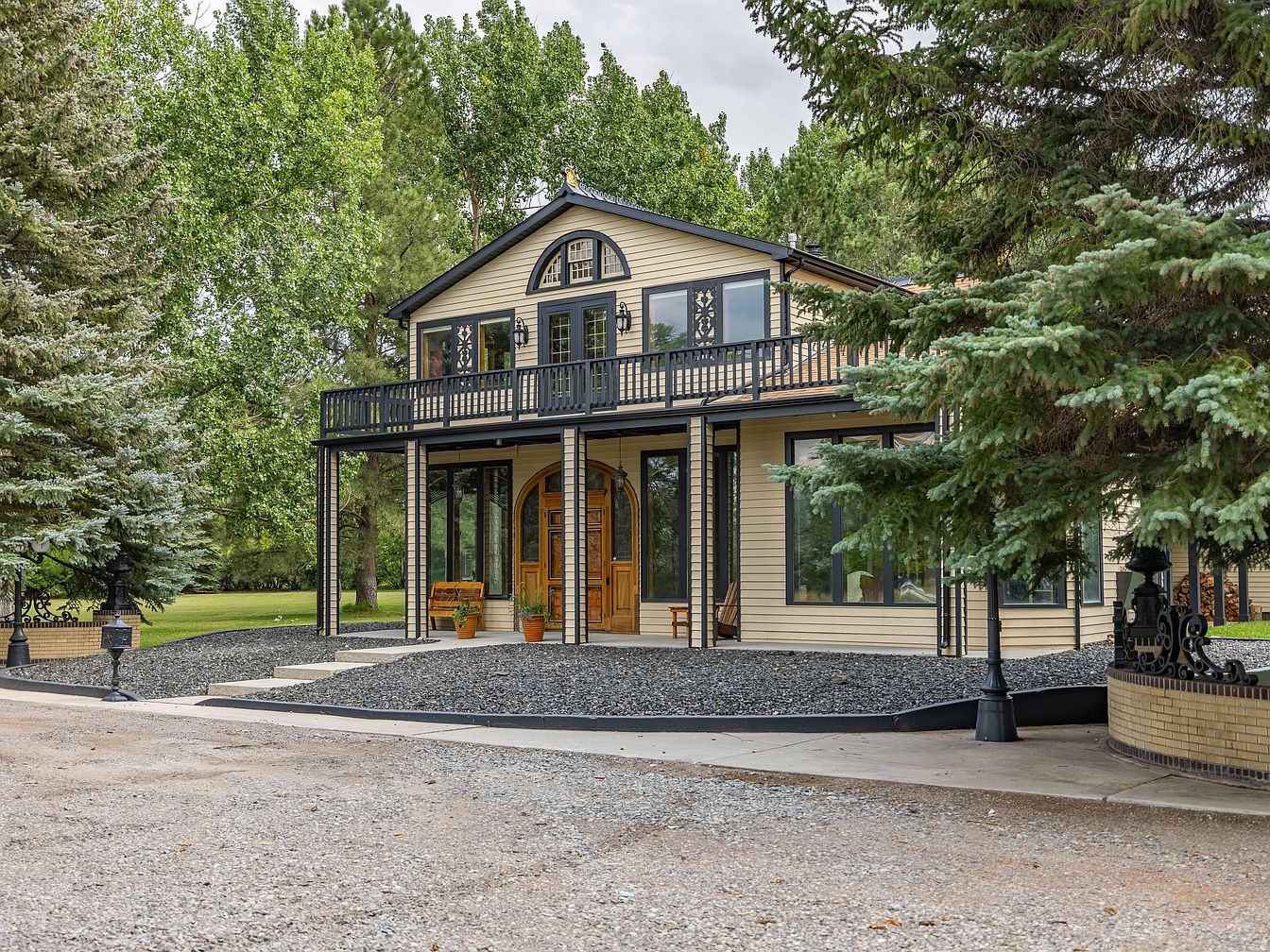
A welcoming front porch features striking double wooden doors flanked by tall glass windows, allowing natural light to flood the entryway. Elegant black trim and railings add contrast to the light-colored siding, accentuating the home’s traditional American style. A charming upstairs balcony overlooks the spacious porch, perfect for relaxing or socializing. The surrounding mature trees provide privacy and plenty of greenery, creating a serene environment for families. Simple outdoor benches and planters add a touch of warmth, and the open gravel paths offer a low-maintenance, kid-friendly approach to the home’s entrance.
Grand Foyer Staircase
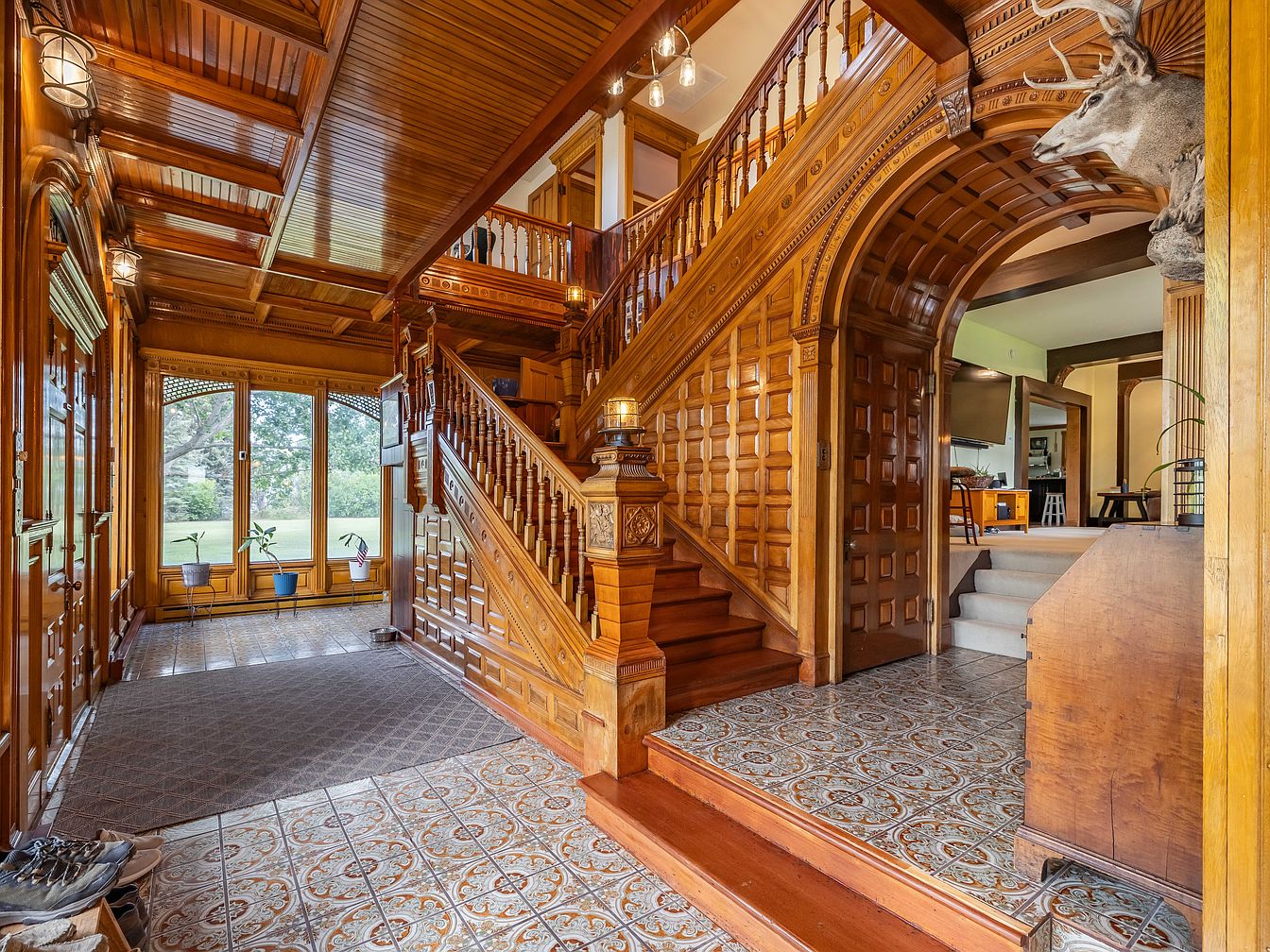
Warmth and character radiate from this grand entrance foyer, featuring beautifully crafted wooden paneling, intricate archways, and an elegant staircase that ascends to the upper floor. Natural light floods in through expansive windows, highlighting the detailed woodwork and traditional patterned floor tiles. The open layout offers visibility to adjacent living spaces, creating a welcoming flow ideal for family gatherings. Subtle decorative touches like classic lantern light fixtures and mounted antlers add a timeless, rustic charm. This space is designed for families, with easy-to-clean floors and durable materials, fostering both sophistication and everyday practicality.
Living Room Details
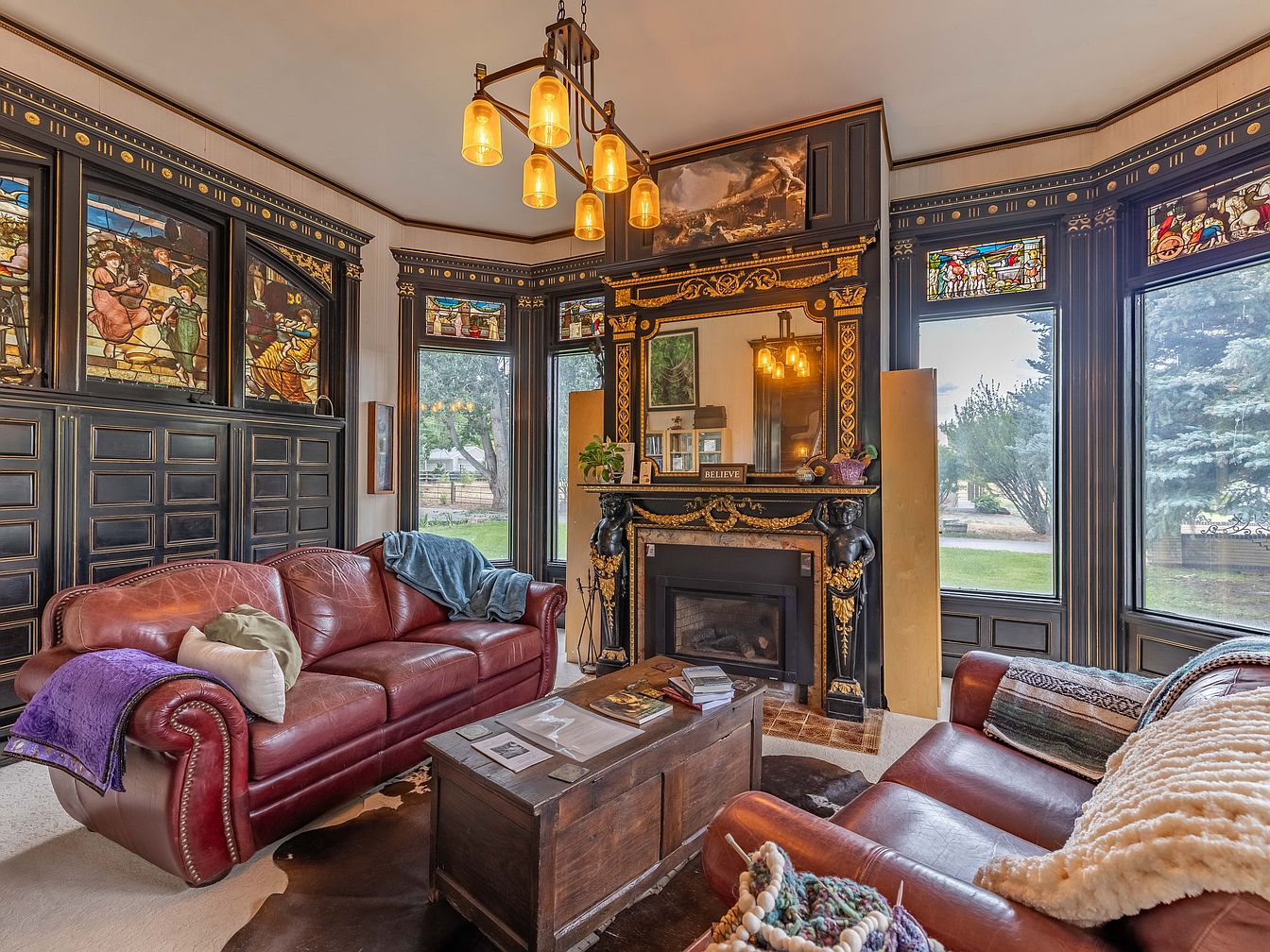
A richly detailed living room featuring cozy, deep red leather sofas gathered around a handsome wooden coffee table creates an inviting space for family gatherings. Large bay windows framed by black and gold ornate trim fill the room with natural light, and are topped with vibrant stained glass artwork, adding a touch of artistic elegance. The grand fireplace serves as a dramatic focal point with intricate gold accents and a large mirror above, reflecting the room’s warmth. Soft blankets and pillows on the sofas, alongside plush carpeting, ensure family comfort, while high ceilings and a vintage chandelier elevate the room’s classic, welcoming ambiance.
Dining Room Fireplace
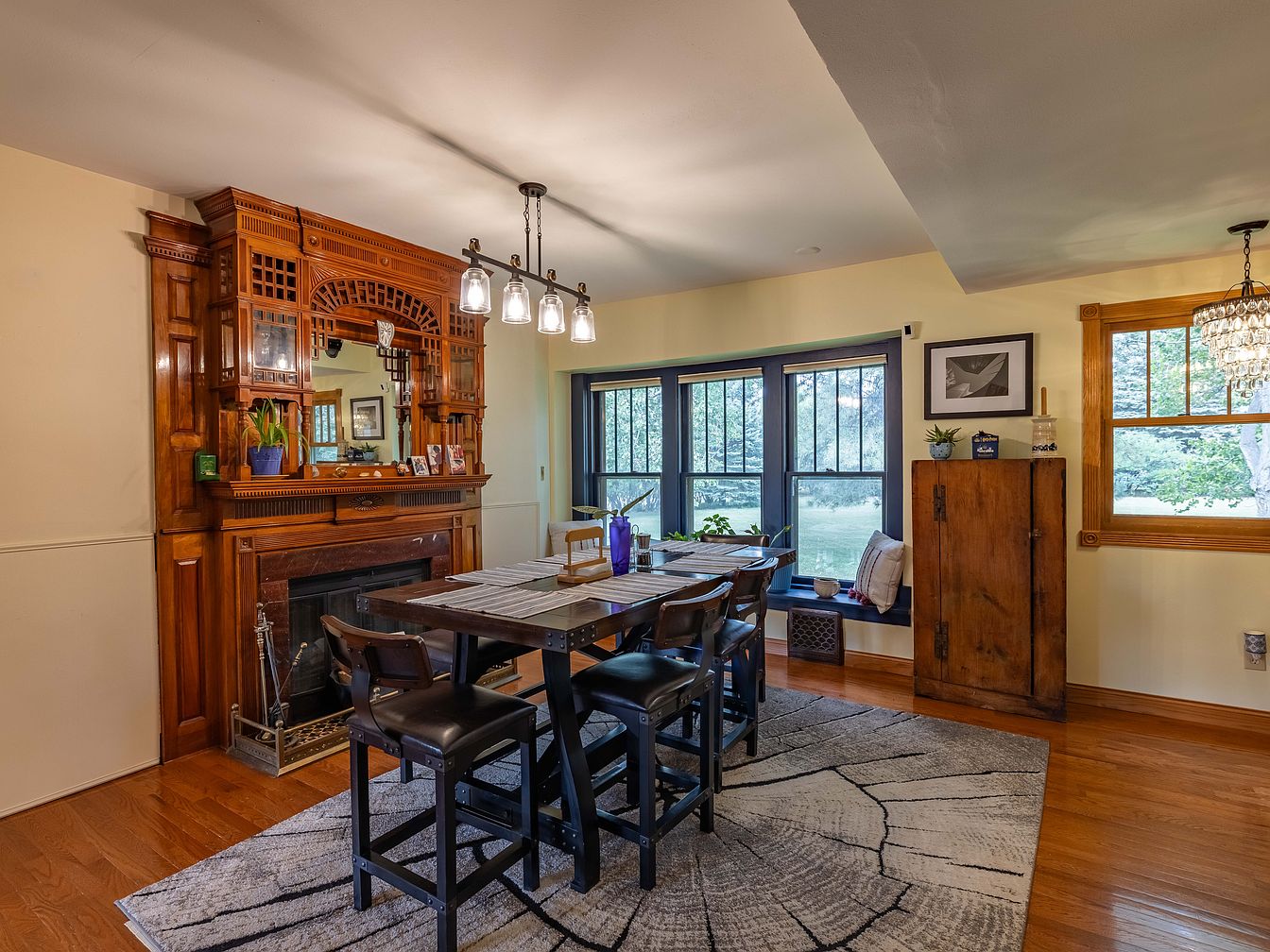
Warmth and elegance define this dining room, anchored by a magnificent wooden fireplace mantle with intricate detailing and a built-in mirror, perfect for displaying family photos and potted plants. Rich wood tones from the hardwood floors, fireplace, and cabinetry blend harmoniously, while the large bay window with deep sills provides ample natural light and a cozy window seat, ideal for families to gather or children to read. A modern light fixture hangs above the rustic dining table, which is surrounded by cushioned chairs for comfort. The space is welcoming and practical, with neutral walls and thoughtful accents creating a timeless yet contemporary feel.
Kitchen Island and Stove
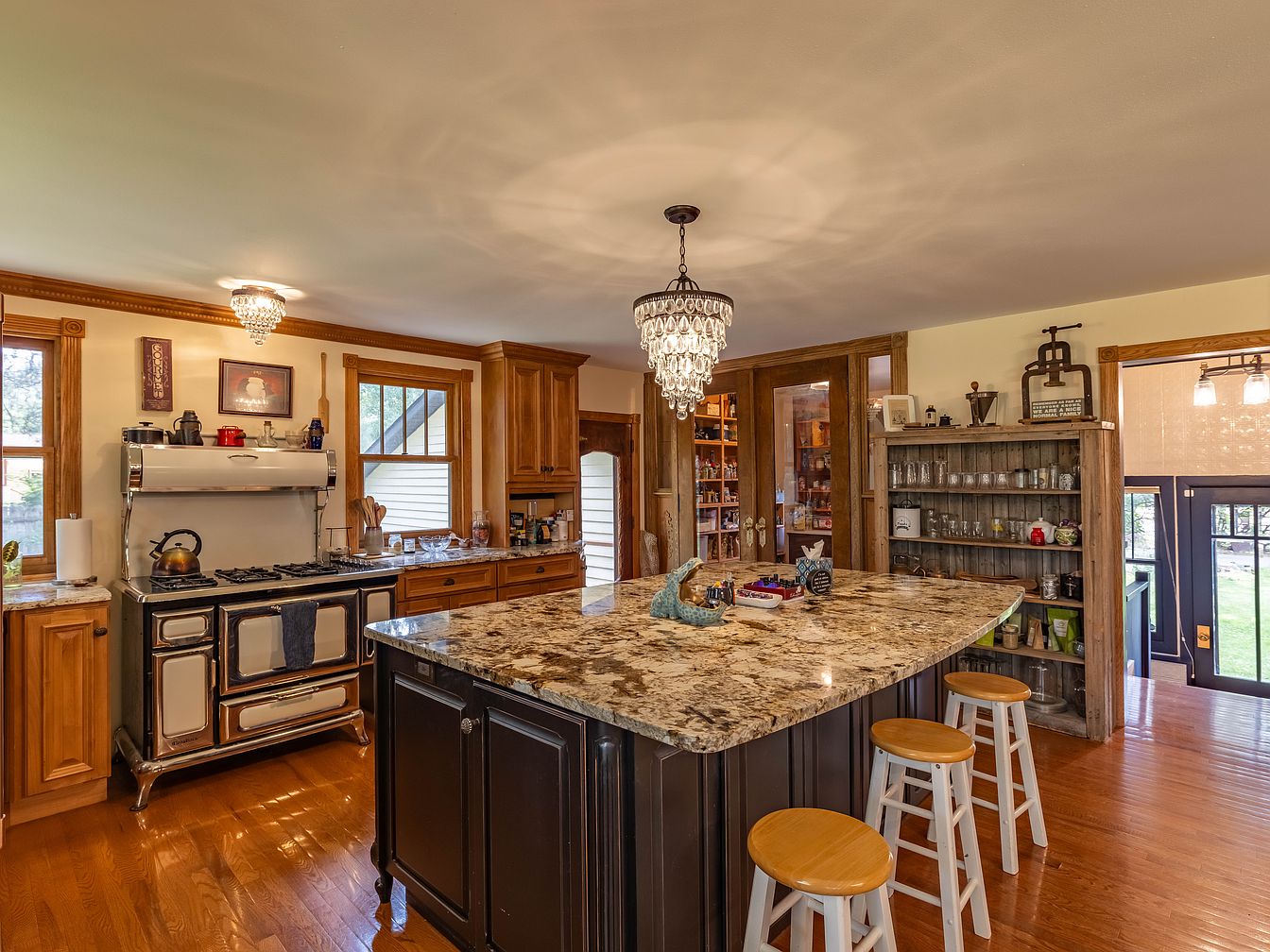
Warm wood cabinetry, a retro stove, and elegant stone countertops create a welcoming space in this family-friendly kitchen. The large kitchen island serves as a central gathering spot, with seating for four, ideal for meals or helping with homework while dinner is prepared. Two sparkling chandeliers enhance the cozy ambiance and add a touch of sophistication. Ample storage is provided by open shelving and a spacious pantry area, keeping essentials within easy reach. The natural wood and cream color palette, paired with black accents and glassware displays, blend modern comfort and timeless charm. Large windows fill the room with natural light.
Family Pantry Space
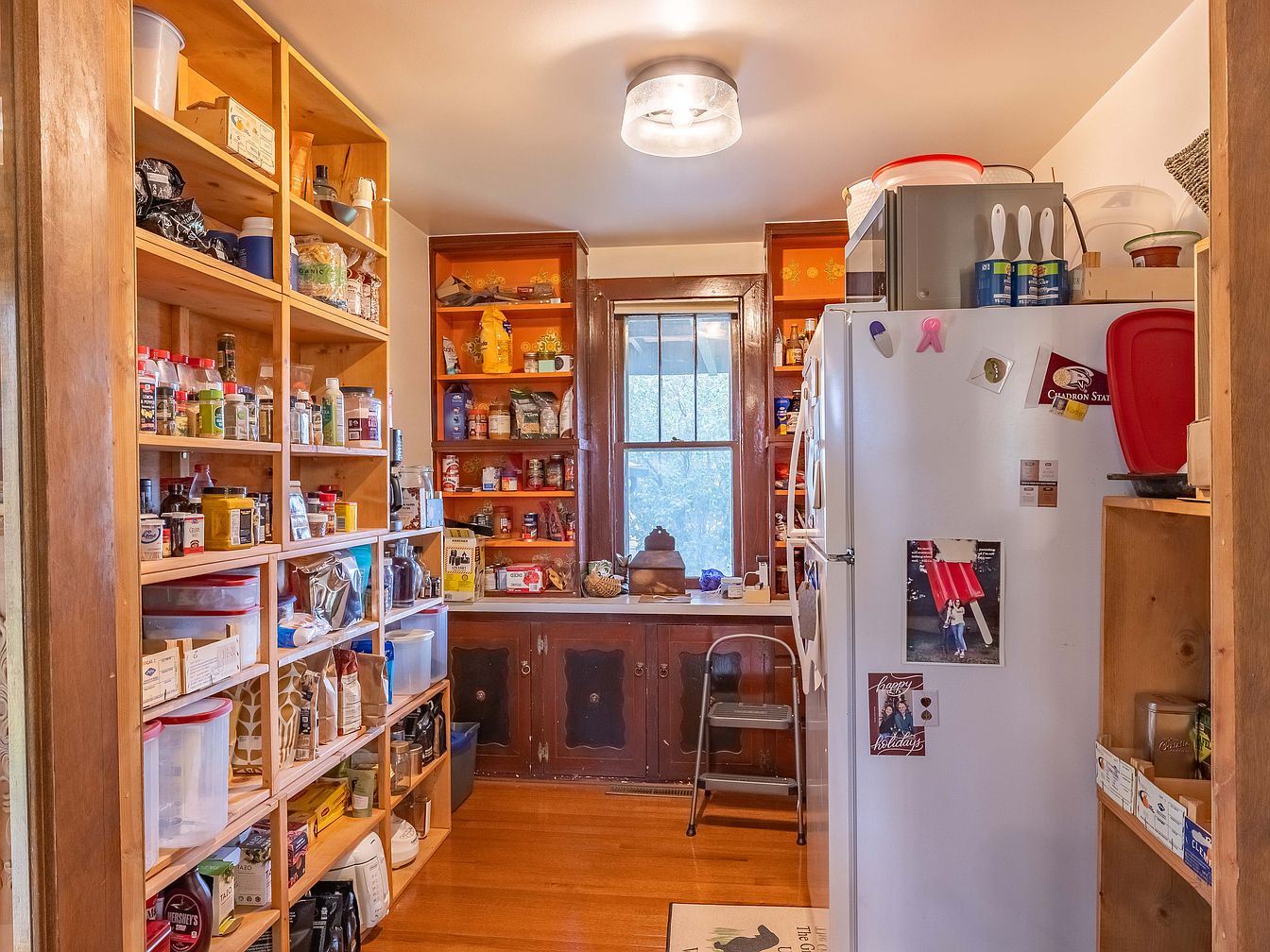
Bright, inviting pantry with ample open shelving on both sides creates an organized haven for bulk groceries, small appliances, and snacks. The natural wood and earthy tones of the shelves contribute warmth, while the hardwood floors enhance the cozy, homey feel. A large window at the far end illuminates the space with natural light, making the room cheerful and functional for busy families. The refrigerator and countertop provide additional utility, and accessible storage makes it easy for kids and adults alike to grab ingredients or store away groceries. The overall layout encourages easy movement and efficient meal prep.
Upstairs Landing
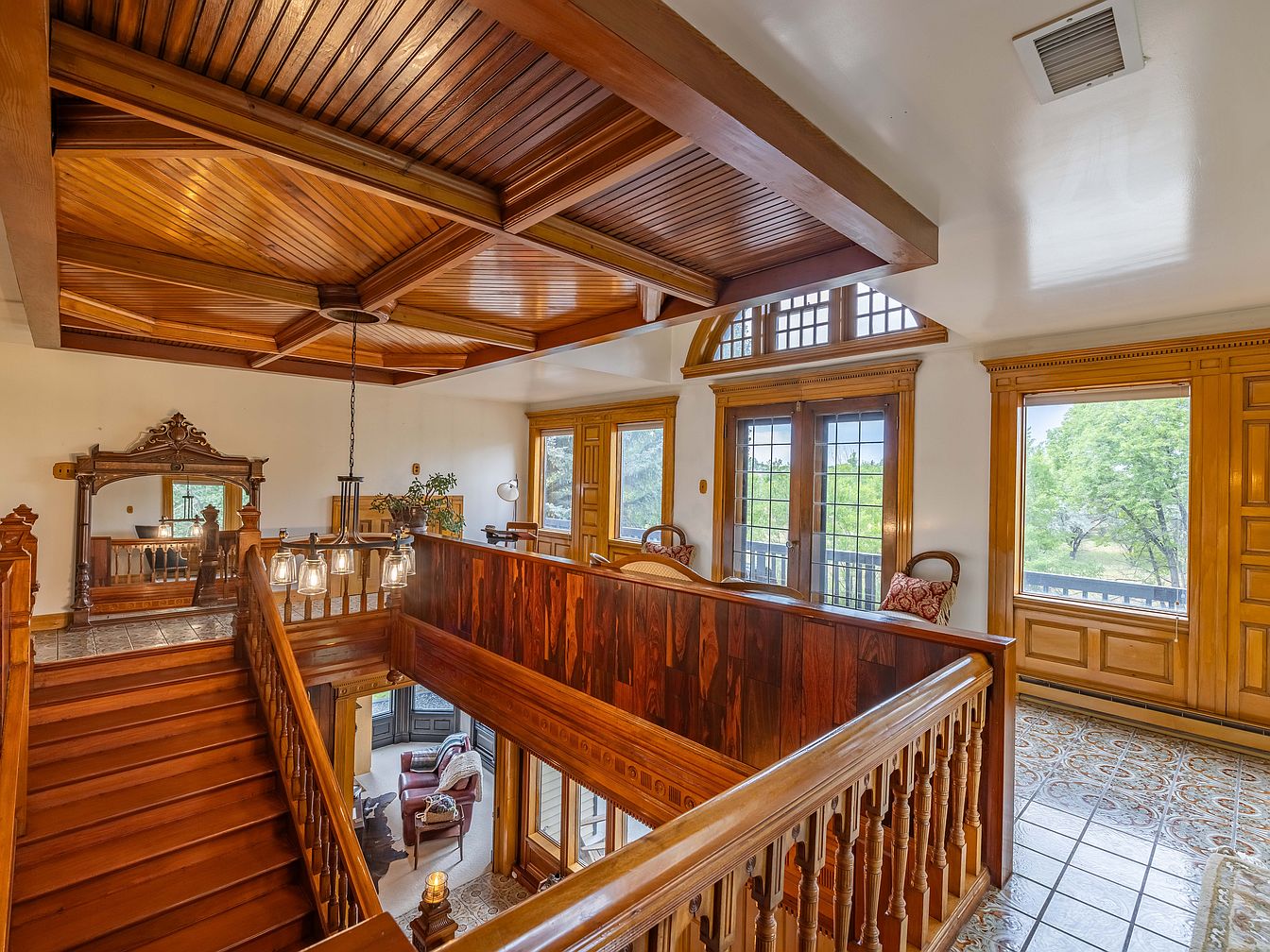
A grand upstairs landing welcomes with warm wood paneling, intricate trim, and an impressive coffered ceiling that brings a touch of luxury. Large windows and glass-paneled doors bathe the space in natural light, providing views of the surrounding greenery and enhancing the airy atmosphere. Elegant wooden railings and balusters offer secure boundaries, making the landing safe and inviting for families. Decorative tile flooring, antique-inspired light fixtures, and built-in window seats with plush cushions add both comfort and charm, making this area ideal for a quiet reading nook or gathering space that’s both functional and visually stunning.
Bedroom Retreat
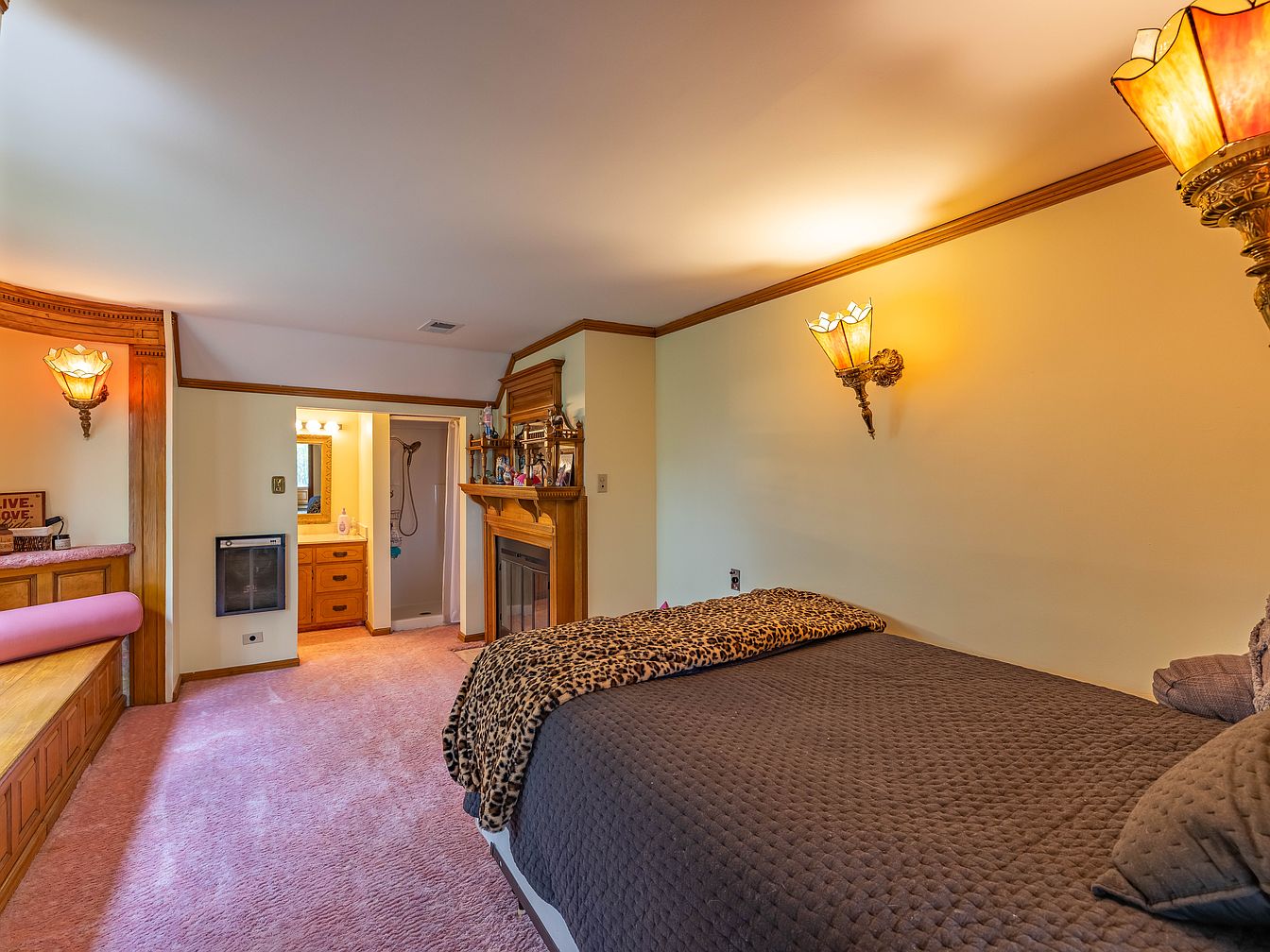
A warm and inviting bedroom features plush pink carpeting and soft yellow walls trimmed with classic wood molding, creating a cozy family atmosphere. The room’s focal point is a comfortable bed adorned with a cheetah-patterned throw, sitting adjacent to a traditional fireplace crowned with a wooden mantel and decorative accents. Built-in bench seating by the wide window offers an ideal spot for reading or relaxing. Ornate wall sconces provide ambient lighting that complements the room’s vintage charm. An en-suite bathroom and vanity area enhance convenience, making this bedroom perfect for families seeking both style and practicality.
Master Bedroom Retreat
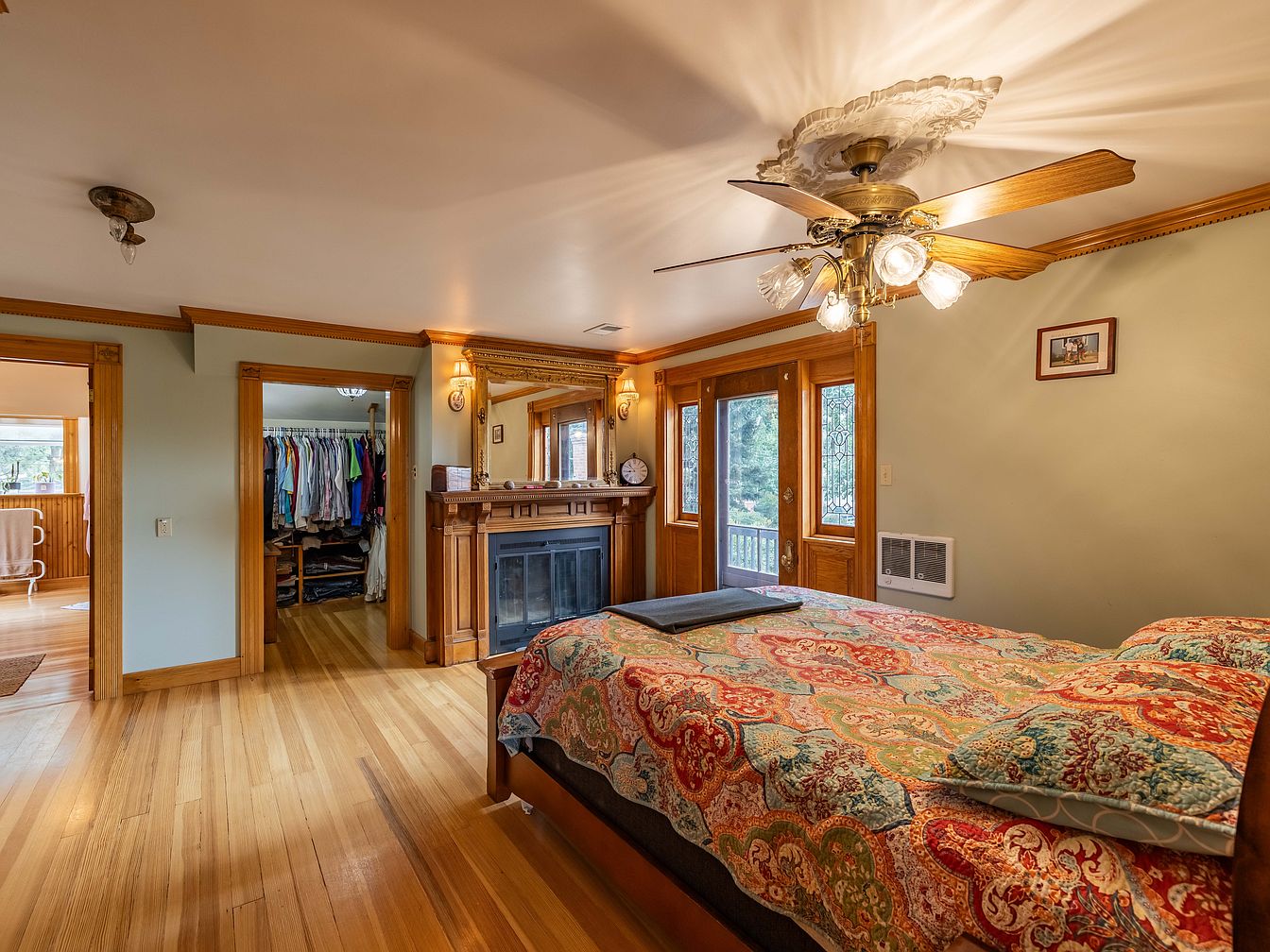
A spacious master bedroom designed for relaxation and comfort, featuring gleaming hardwood floors and soft muted sage walls accented by rich, honey-colored wood trim. A beautifully detailed ceiling fan with ornate lighting casts a warm and inviting glow across the room. The centerpiece is a classic wooden fireplace with a large mantle and intricate mirror, complemented by glass doors that open onto what appears to be a tranquil balcony or garden view. Thoughtful family-friendly amenities include a large walk-in closet and easy access to an adjacent sitting area, offering both privacy and space for all. The vibrant patterned bedding adds charm and personality.
Balcony
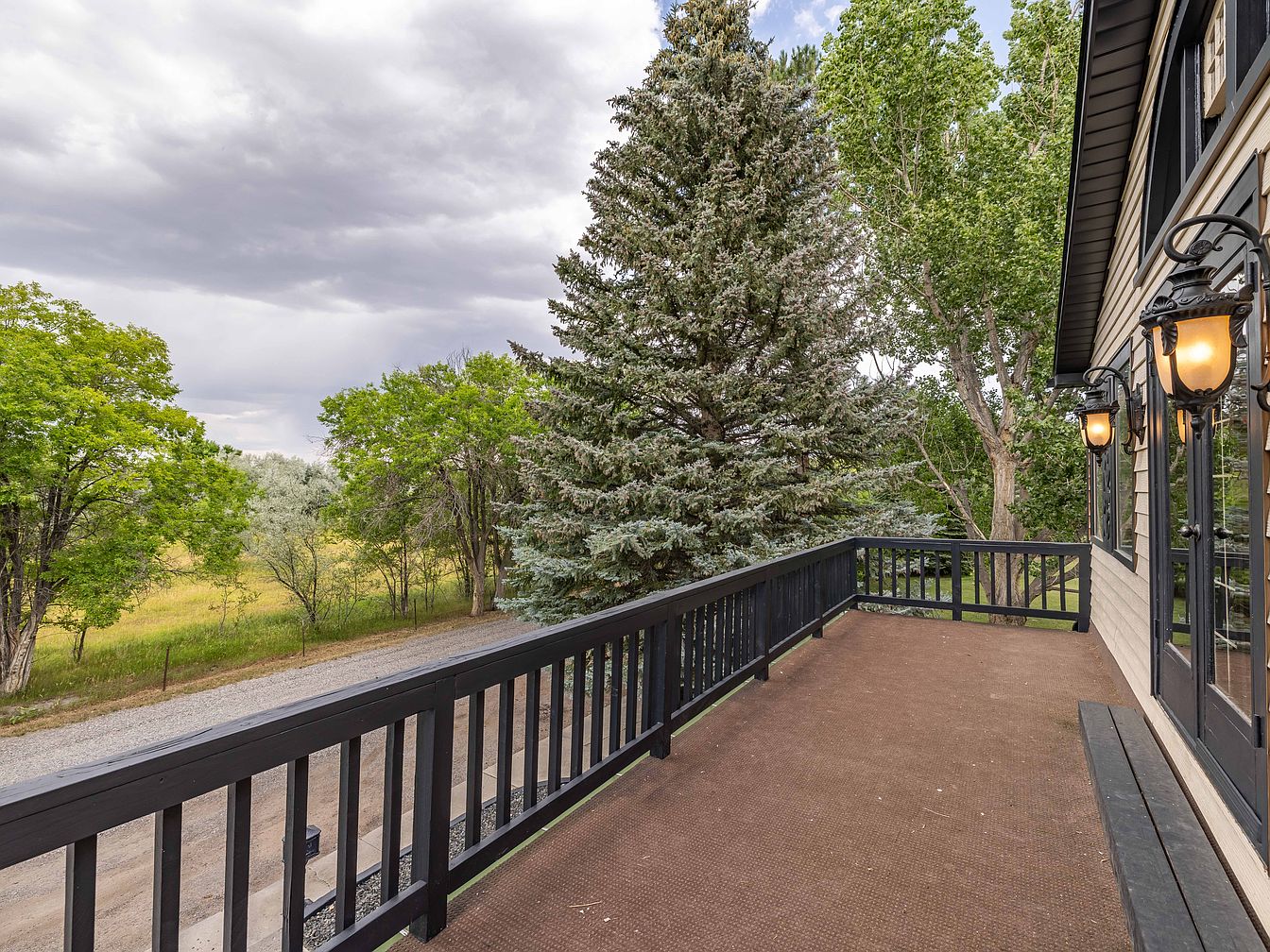
A spacious balcony offers a peaceful spot to relax while taking in sweeping views of lush greenery and mature trees, creating a tranquil country feel. The porch features a wide walkway with sturdy, black railing for added safety, ideal for families with young children. Warm exterior lanterns line the wall, providing a welcoming and cozy ambiance in the evenings. Neutral siding pairs beautifully with the black trim, adding contrast and modern character. Ample room on the porch allows for comfortable seating or playtime, making this space a perfect blend of practicality and charm for both entertaining and relaxing outdoors.
Bathroom Vanity and Shower
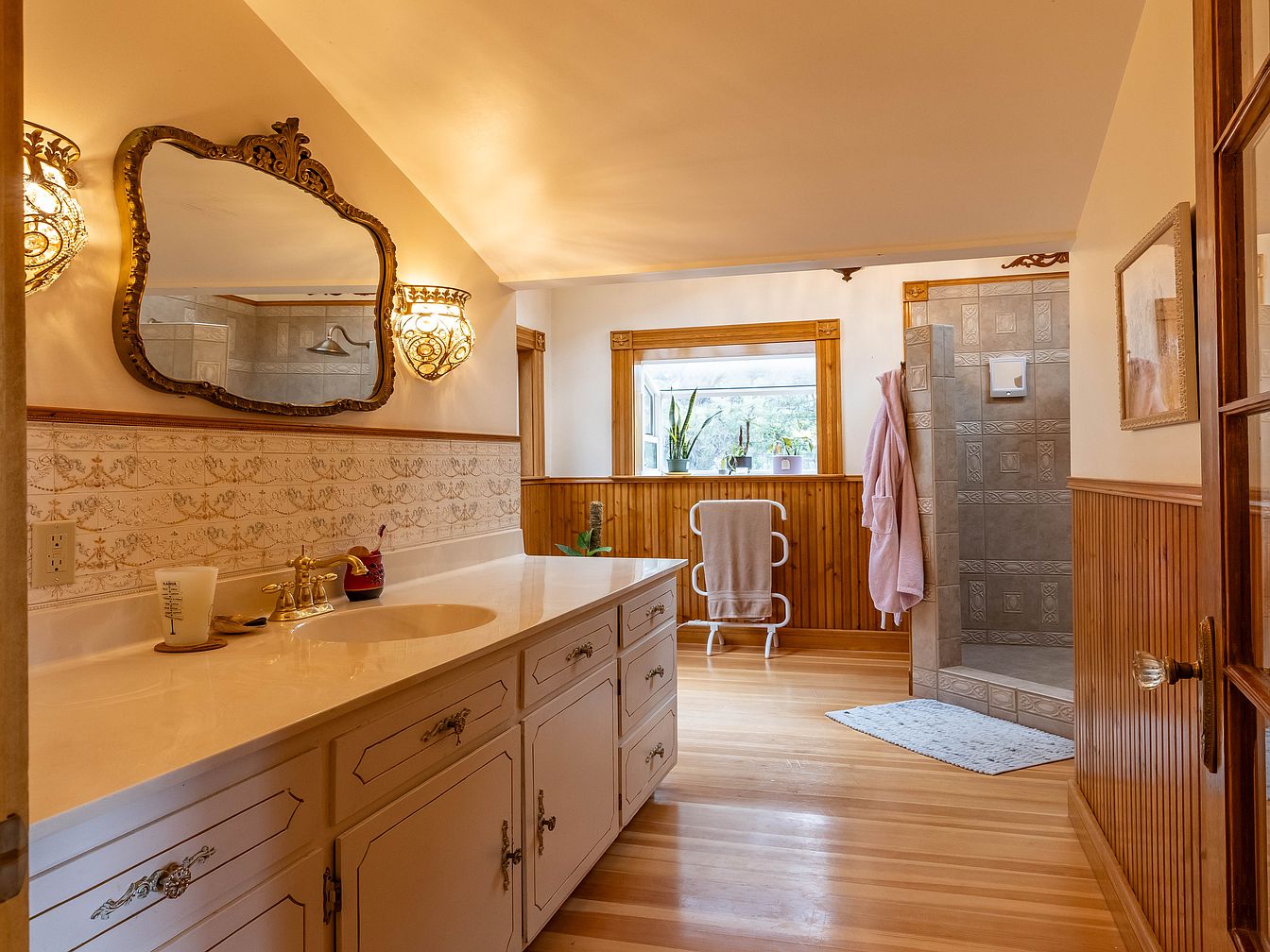
Warm wood tones and soft golden light create a cozy, inviting bathroom retreat. The spacious vanity features classic cabinetry with elegant brass hardware and a creamy marble countertop, offering plenty of storage and surface area for a busy family. Ornate vintage sconces and a detailed framed mirror add a touch of luxury above the sink. The open walk-in shower boasts intricate tilework, while beadboard paneling wraps around the lower walls for a traditional touch. A large window above a towel warmer welcomes natural light, balancing comfort with practical family-friendly details to make this a functional yet elegant space.
Walk-In Closet
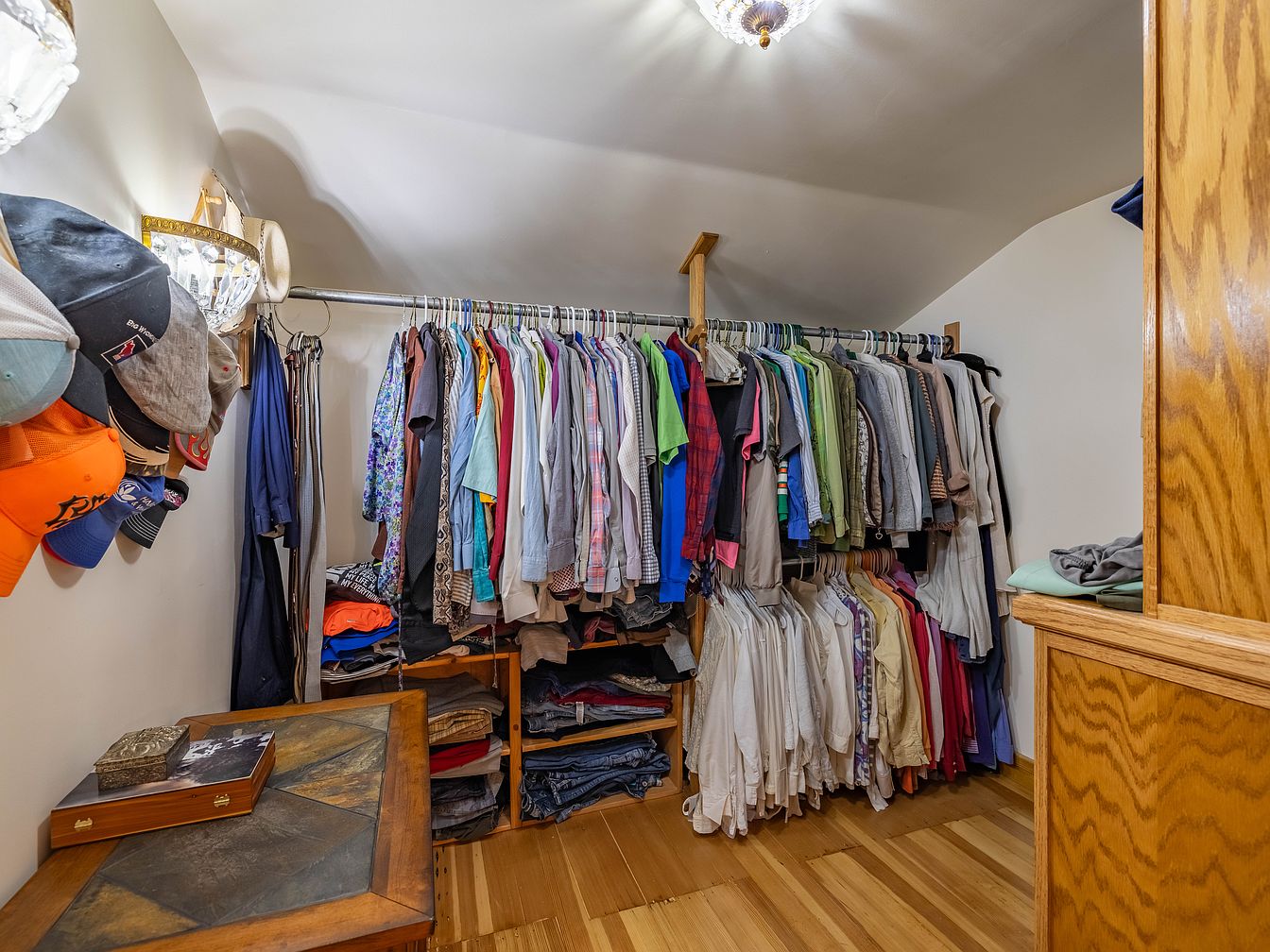
This spacious walk-in closet features an efficient layout with double hanging rods along the back wall, maximizing storage for both shirts and trousers. Natural wood shelving underneath provides easy access to folded clothing and accessories, enhancing everyday organization. The soft, neutral wall color and warm wood tones of the shelving and cabinetry add a cozy, inviting feel. Overhead lighting and smaller wall fixtures keep the space well-lit and functional. A side wall displays a collection of hats and belts—perfect for family use and quick outfit changes—while a sturdy corner table offers additional space for keepsakes or folded garments, making this closet practical for busy households.
Shower Corner Retreat
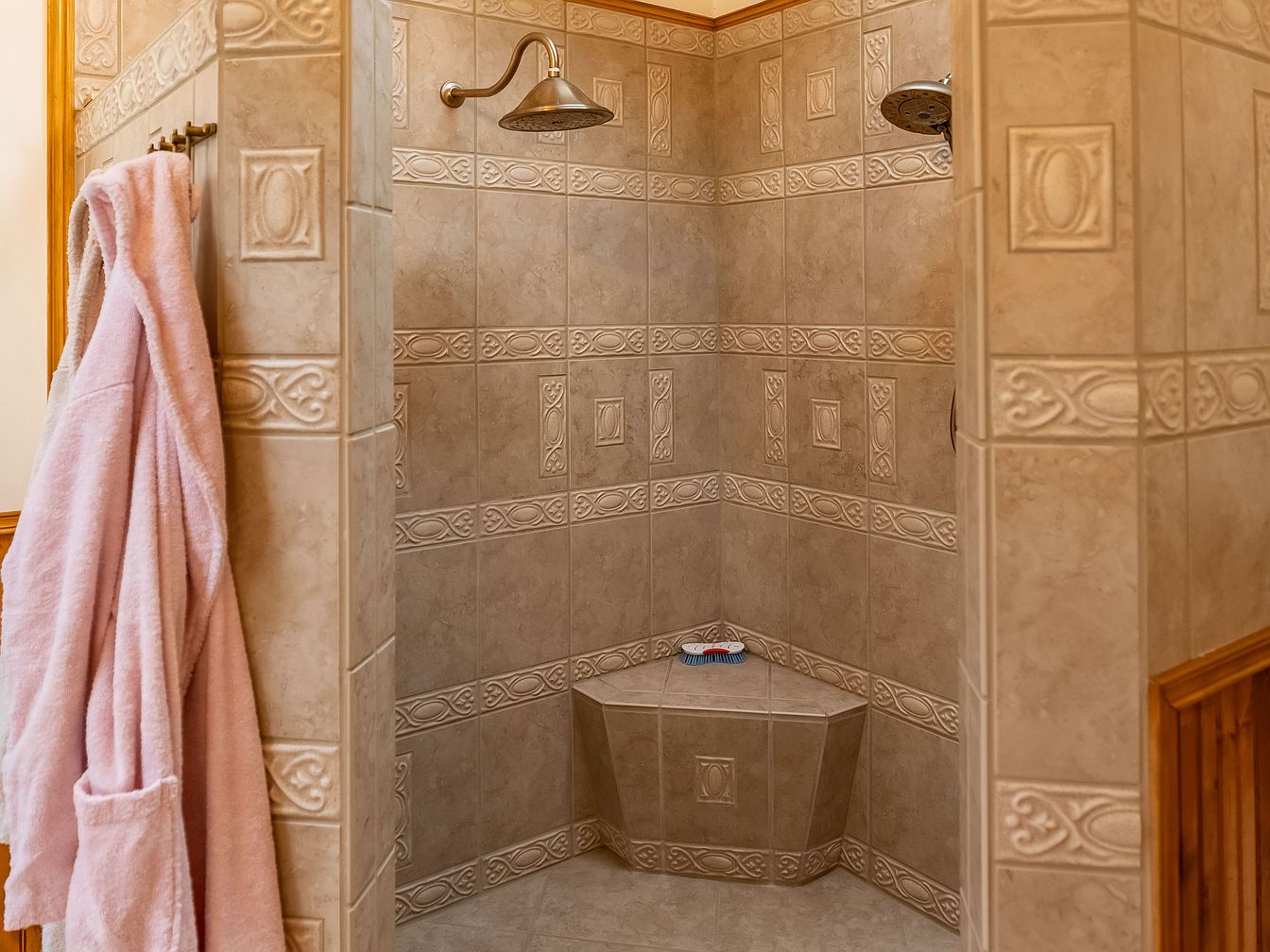
A tiled walk-in shower features warm beige tones and elegant decorative molding, creating a welcoming, sophisticated vibe. The built-in corner bench adds both convenience and safety for family members of all ages, making bath time easier for kids or a relaxing escape for adults. Neutral, textured tiles are arranged in geometric patterns, enhanced by embossed square and vine-like accents. A plush pink robe hangs from a metal hook, softening the overall look and suggesting comfort. Wood trim peeks out along the doorway, adding a classic touch and a hint of cozy, traditional style. Perfect for a family-friendly bathroom oasis.
Bathroom Vanity and Shower
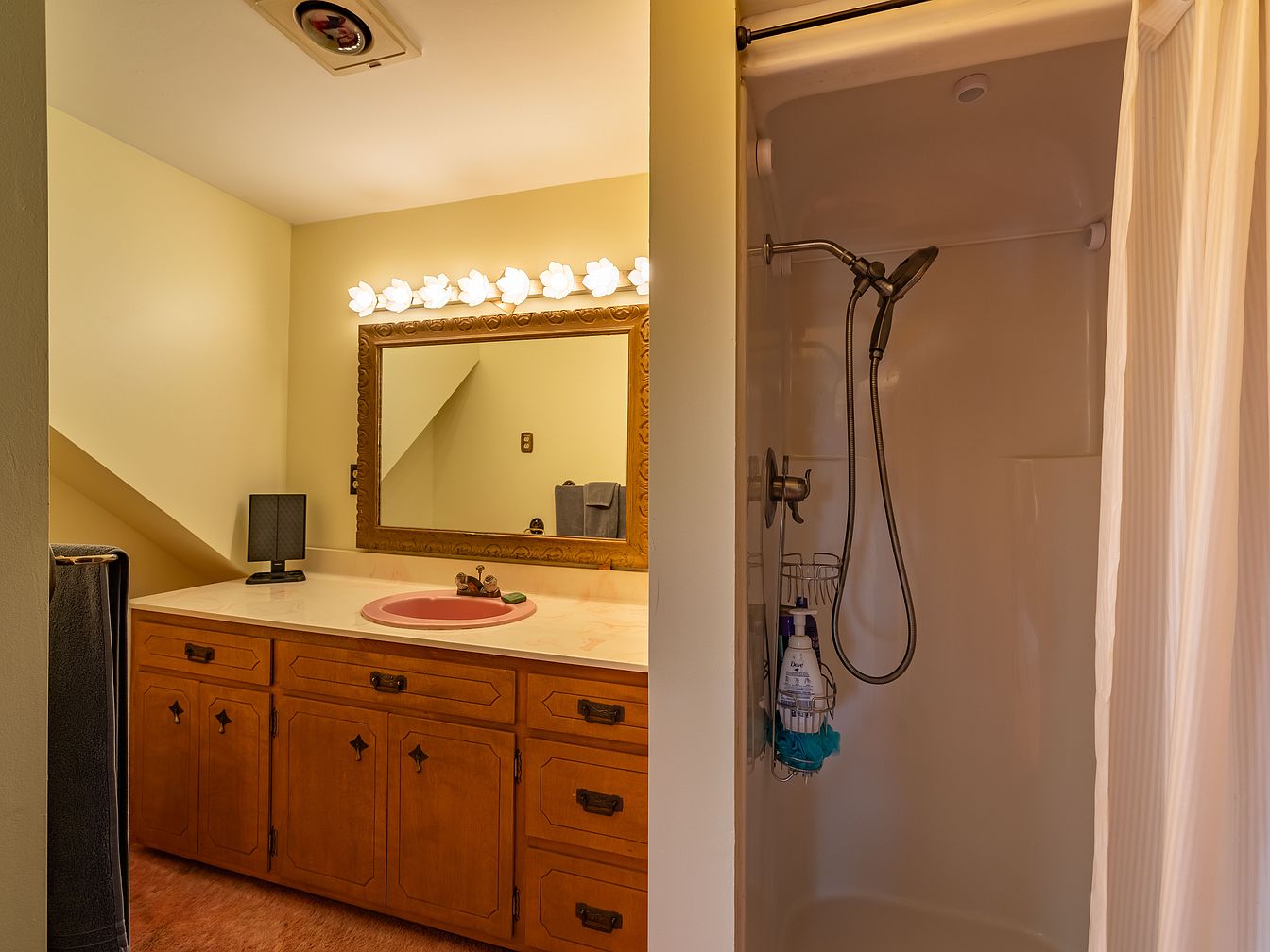
A cozy and functional bathroom features a spacious wooden vanity with ample drawer and cabinet storage, perfect for families needing organization. The countertop displays a unique pink sink, paired with a matching faucet and accented by a decorative framed mirror above, illuminated by a row of bright, flower-shaped vanity lights for optimal lighting. Soft yellow walls create a warm, welcoming atmosphere while the stall shower provides convenience and privacy with its built-in shelving for toiletries and adjustable showerhead. Simple, sturdy furnishings and neutral decor make this space practical for daily routines while keeping a comforting, homey vibe.
Fireplace and Patio Door
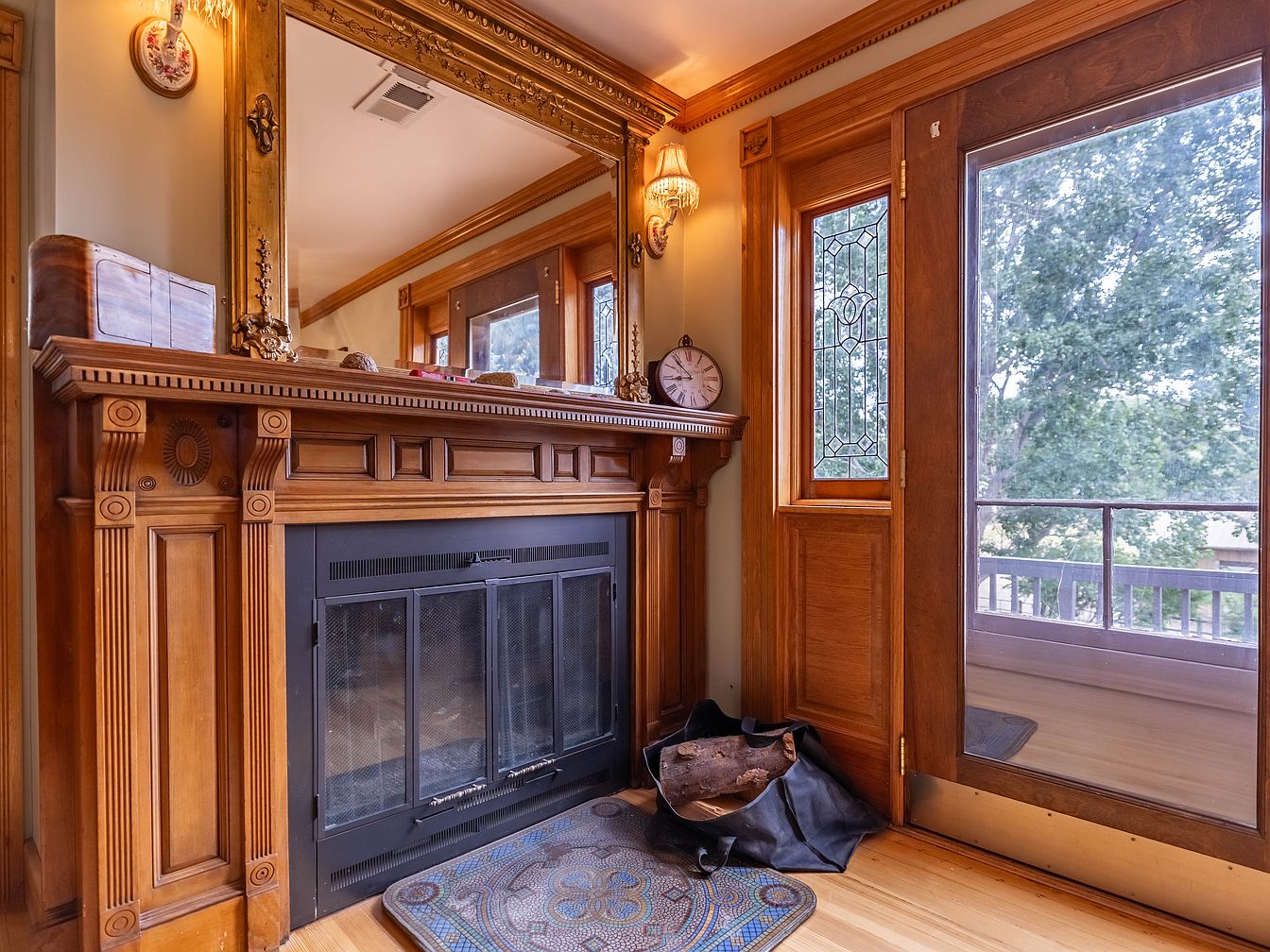
Warmth and elegance define this cozy corner, featuring an ornate wooden fireplace with richly carved details and a large, gold-framed mirror above. Soft amber wall sconces provide a welcoming glow, complemented by intricate crown molding and classic trim work. A patterned area rug softens the hardwood floor, while a sturdy fireplace screen ensures safety for families with children or pets. The adjoining glass patio door and window with leaded glass inserts invite natural light, creating a seamless connection to the outdoors and a tranquil view perfect for gatherings, quiet evenings, or enjoying the changing seasons with loved ones.
Laundry Room Details
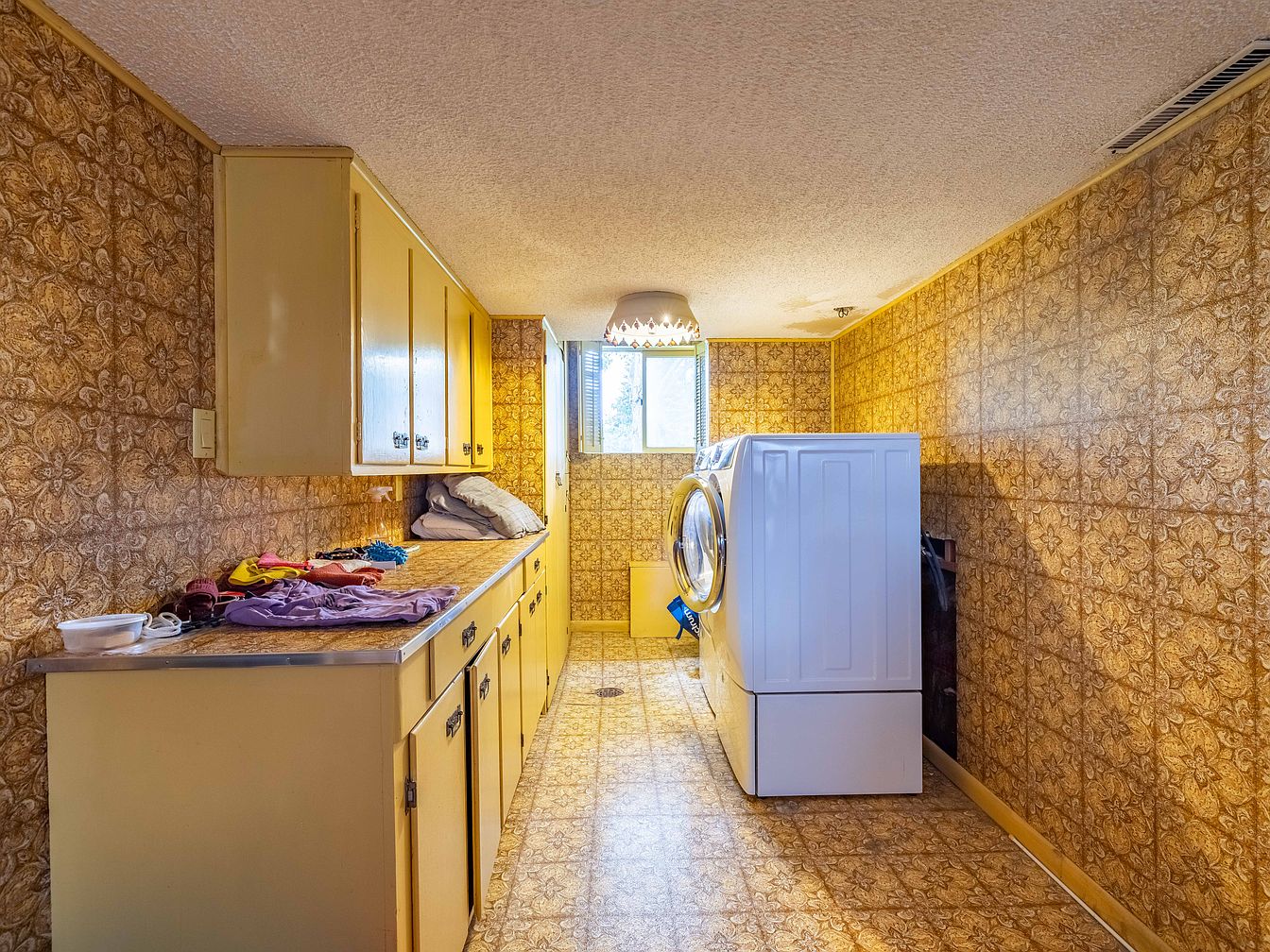
A long, functional laundry room designed for practical family use, featuring built-in cabinets and abundant countertop space for sorting and folding. The walls and floor are covered in a vintage patterned tile, blending rich gold and brown tones, creating a retro ambiance. Upper and lower cabinets in soft yellow provide generous storage, perfect for detergent, cleaning supplies, and linens. A front-loading washer sits at the end, positioned by a window that brings in natural light. The length of the room ensures ease of movement, making it ideal for busy family routines and efficient laundry days.
Cozy Guest Bedroom
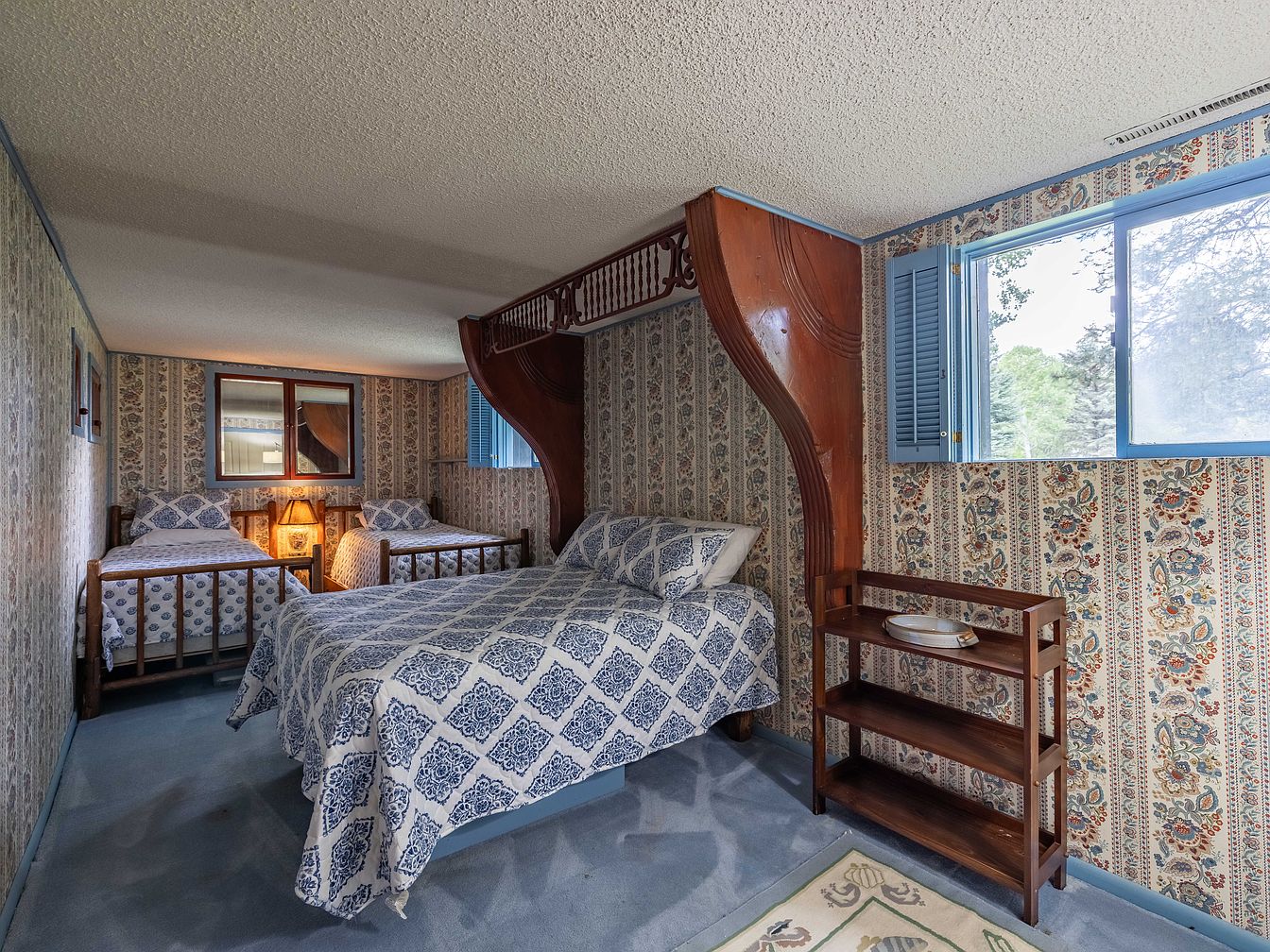
Charming and welcoming, this guest bedroom features a thoughtful layout tailored for family hospitality and comfort. The room is adorned with vintage floral wallpaper in soft, muted tones, paired artfully with blue-painted trim and matching window shutters that invite in natural light. Twin beds and a larger central bed, all dressed in coordinating blue-and-white patterned bedding, foster a shared, inviting atmosphere ideal for siblings or visiting relatives. A unique wooden canopy structure over the main bed adds architectural interest. Functional wooden shelving and classic framed mirrors complement the traditional aesthetic, while plush carpeting and a bedside lamp enhance the cozy, homely ambiance.
Garage Layout
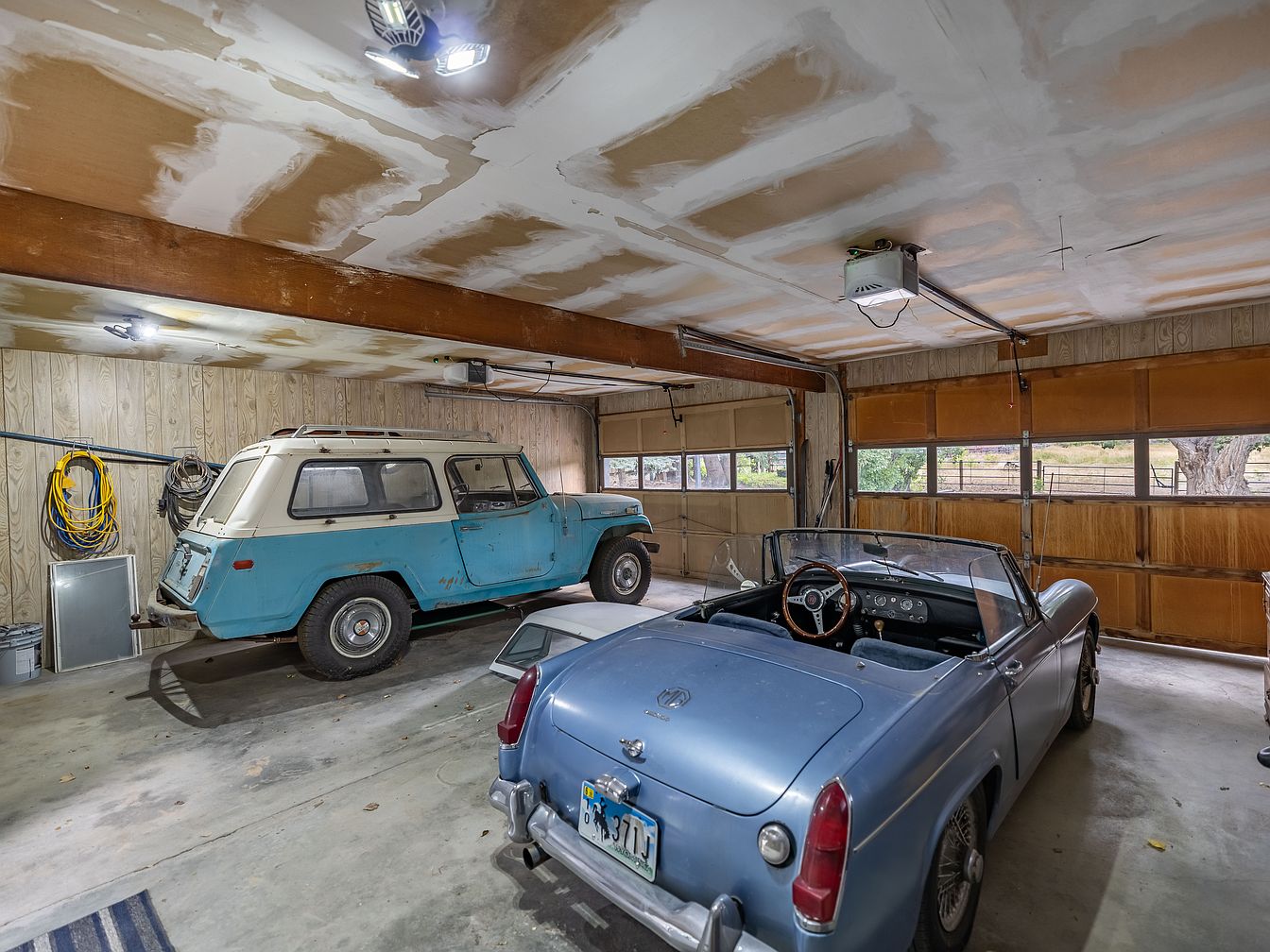
Spacious double garage featuring sturdy wooden panel doors with horizontal window inserts, maximizing natural light while maintaining privacy. The concrete flooring offers durability for family vehicles and recreational gear. Light wood-paneled walls evoke a classic, approachable atmosphere, complemented by exposed ceiling beams for a touch of vintage charm. Practical features such as mounted wall hooks for hoses and tools help keep the space organized for busy households. Shelving and ample open space along the sides provide room for storage or easy project areas, making this garage an ideal, family-friendly extension for hobbies, repairs, and everyday convenience.
Listing Agent: Steve Lucas of Hayden Outdoors Real Estate via Zillow
