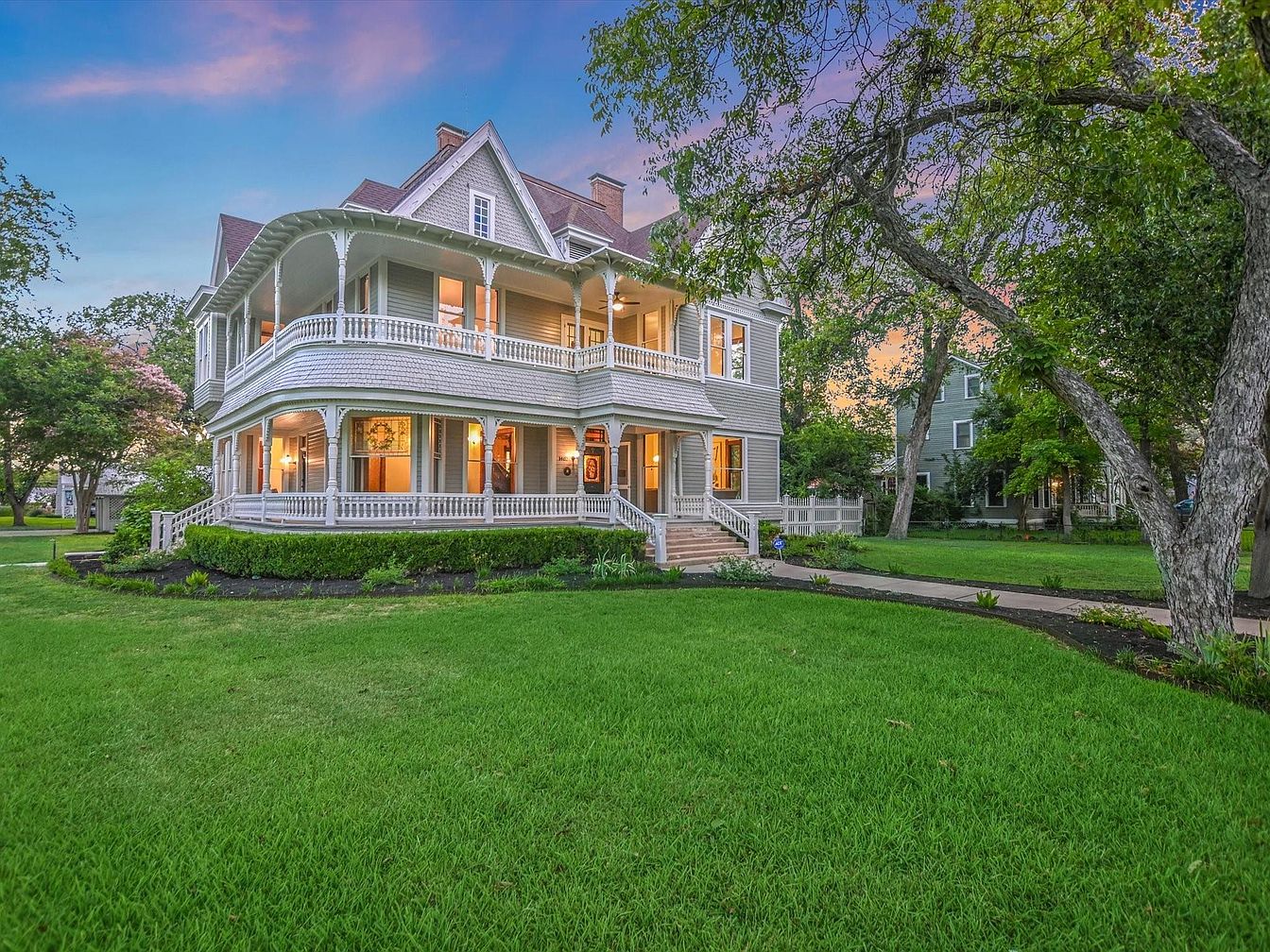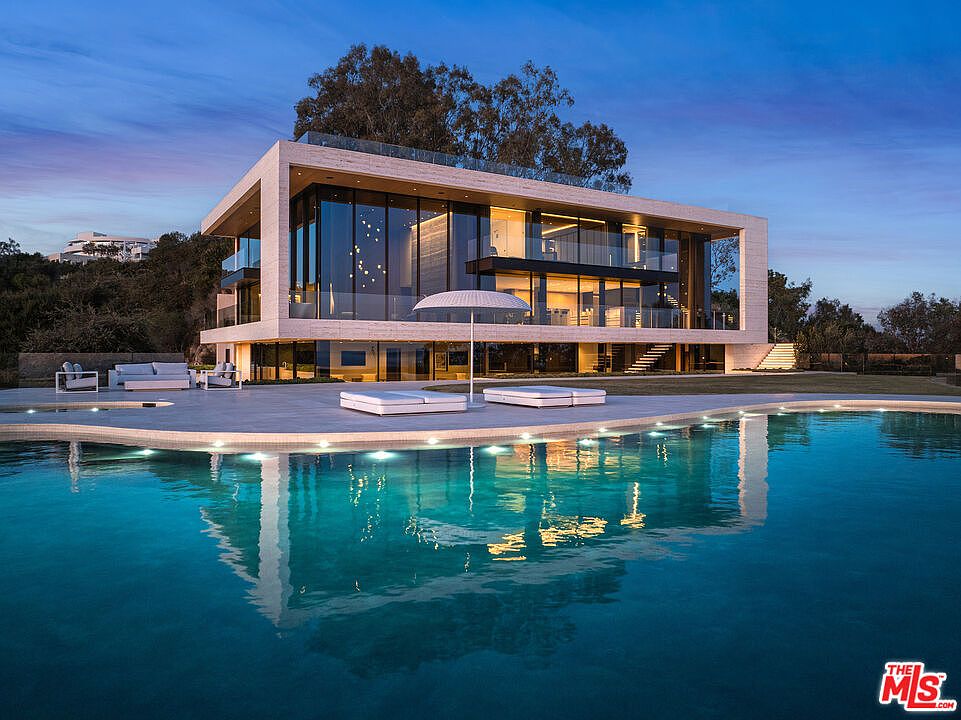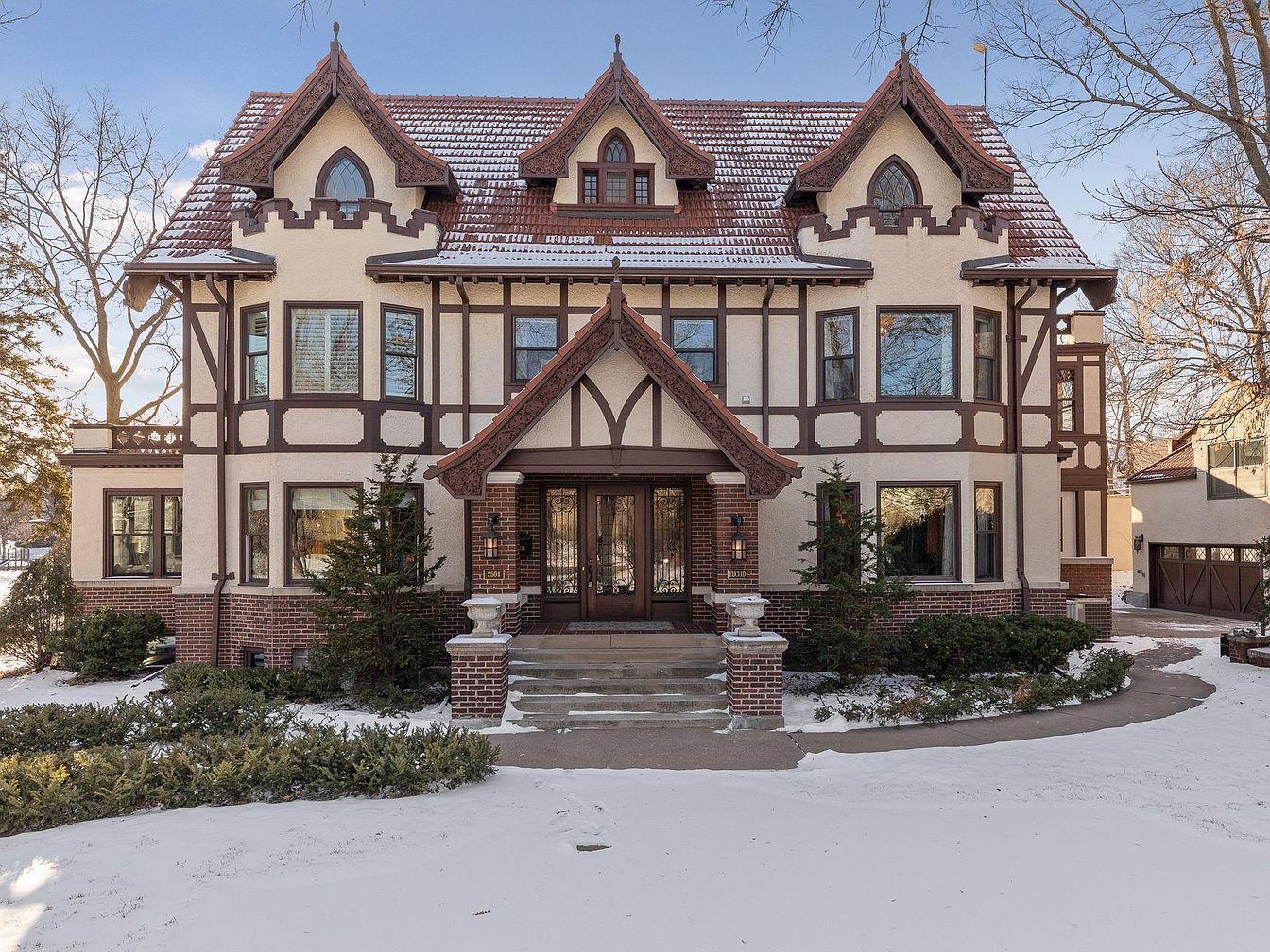
This distinguished East Isles Tudor mansion, built in 1909, stands as a symbol of both historical prestige and forward-thinking luxury, catering perfectly to the ambitions of a success-driven, future-oriented homeowner. With 6,500 sq. ft. of refined living space, including a charming carriage house, this estate radiates classic sophistication through intricate millwork, gleaming hardwood floors, and a custom gourmet kitchen ideal for inspired entertaining. Nestled two blocks from Lake of the Isles in Minneapolis, its coveted location blends tranquility with urban accessibility. Listed at $1,625,000, this residence pairs old-world character with modern amenities, highlighted by a luxurious master suite, ensuring comfort and enduring status appeal, a truly unique home for those with a vision for legacy and contemporary lifestyle.
Front Entrance Porch
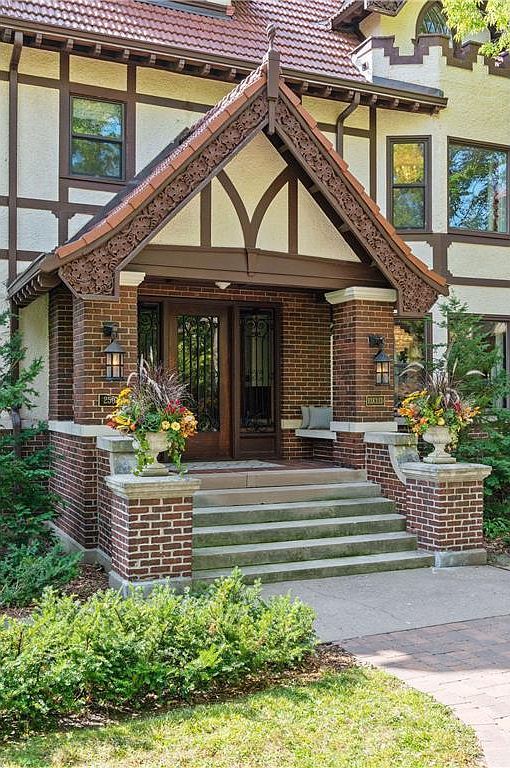
A welcoming front entrance features Tudor-style architecture with decorative timber framing and a peaked gable roof. The robust brickwork and substantial columns create a sense of solidity and charm, while ornate woodwork under the eaves adds unique character. Dual urns overflowing with colorful flowers flank the broad stone steps, offering a family-friendly splash of color and softening the structured lines. The inviting timber double doors, together with ironwork details and matching lantern-style lighting, provide a secure feel. Surrounded by neatly trimmed shrubs and greenery, this classic porch blends elegance with warmth for an appealing entry experience.
Front Patio Retreat
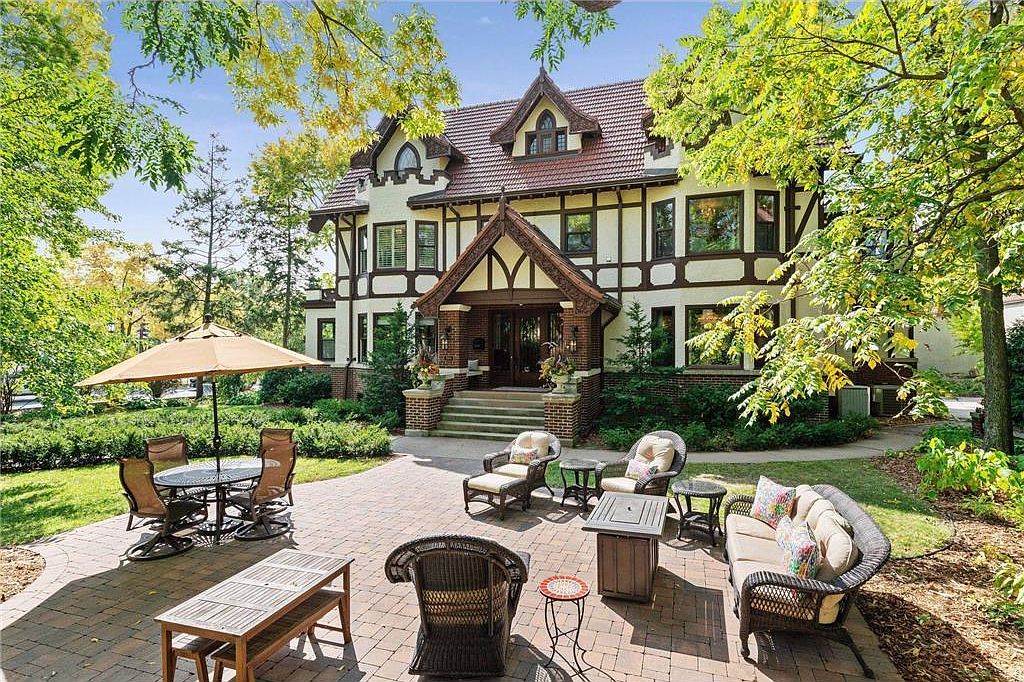
The spacious front patio is nestled among mature trees and lush landscaping, offering a serene and welcoming setting for family gatherings and entertaining friends. Comfortable wicker seating surrounds a central firepit, while a separate dining area sits under a large umbrella for shaded meals or activities. The Tudor-style facade of the house exudes classic charm, with half-timbered detailing and brick accents framing a covered entryway. Earthy tones in the outdoor furniture and pavers balance with the greenery, creating a harmonious blend of natural and architectural beauty, perfect for relaxing, playing, or socializing in a family-friendly environment.
Grand Foyer Staircase
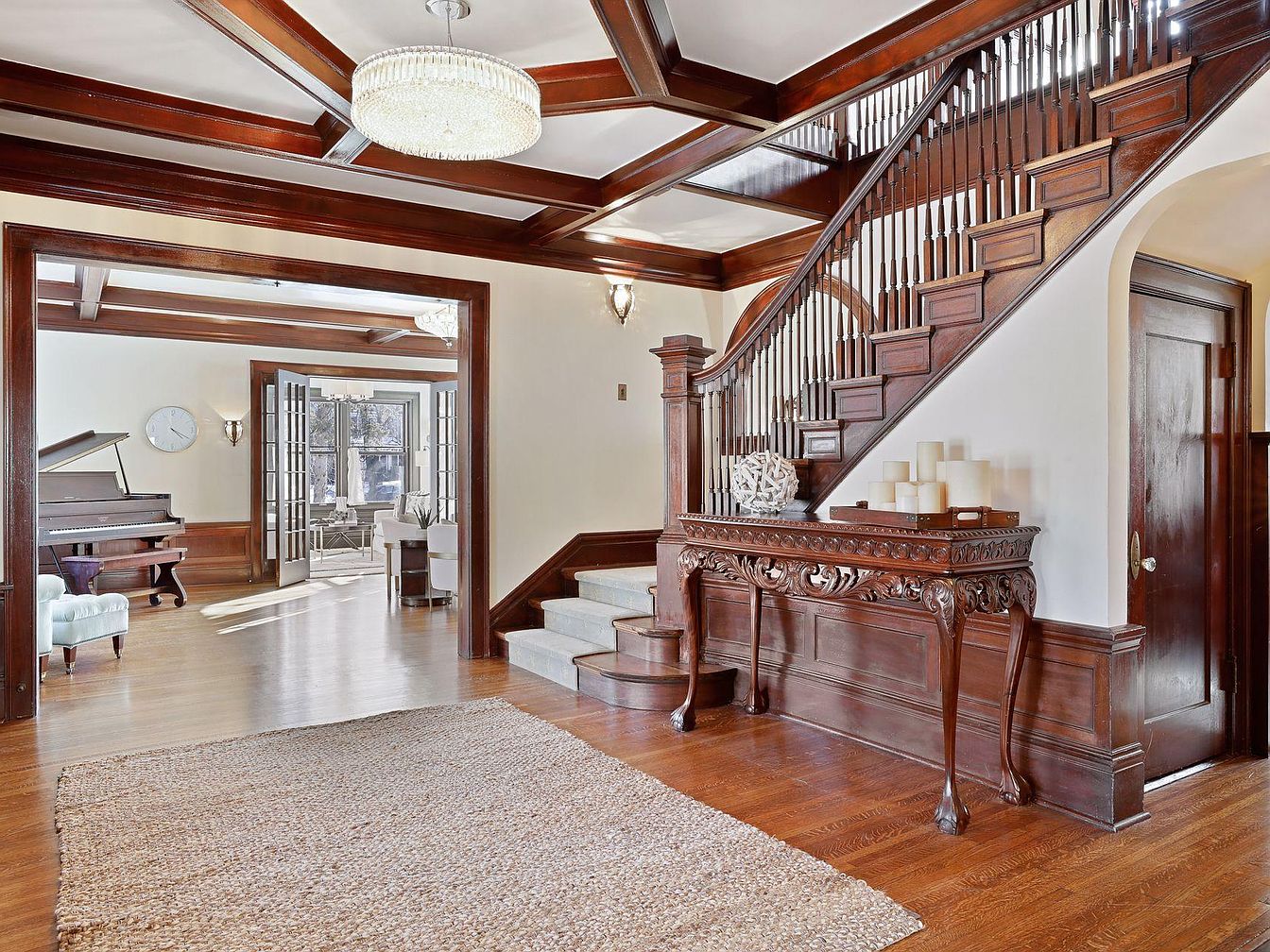
A welcoming grand foyer featuring stunning wooden architectural details, including an ornate staircase and paneling. The bright, spacious layout highlights a coffered ceiling and gleaming hardwood floors that flow into adjacent rooms. Decorative lighting casts a warm glow, while a hand-carved console table and tray of pillar candles add elegance. The large natural fiber rug provides comfort and safety for families, inviting children to sit or play. This entryway sets a classic yet cozy tone, seamlessly connecting to a music room with a grand piano and bright sitting area, all bathed in abundant natural light from wide windows.
Living Room Retreat
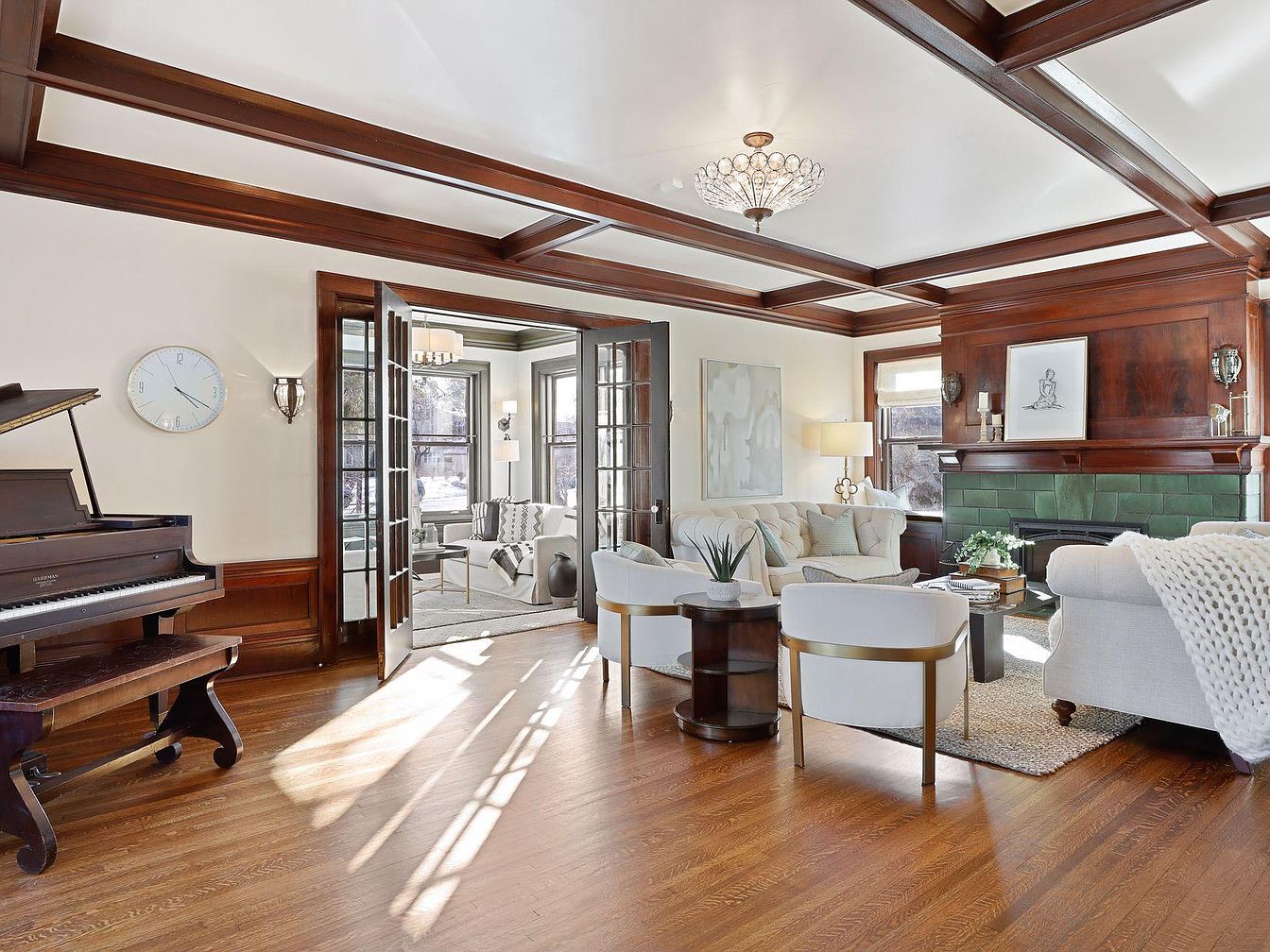
Spacious living room featuring rich wood beams and trim, complemented by a statement green tile fireplace for a warm, inviting atmosphere. Plush white sofas, accent chairs with gold detailing, and a textured rug create a cozy setting perfect for gatherings. A grand piano in the corner adds a touch of elegance and hints at family musical moments. Double glass doors open to an adjoining sitting area, enhancing the sense of openness and natural light. Neutral walls and contemporary artwork balance the classic architectural elements, while family-friendly furnishings ensure both comfort and sophistication for daily living or entertaining guests.
Living Room Details
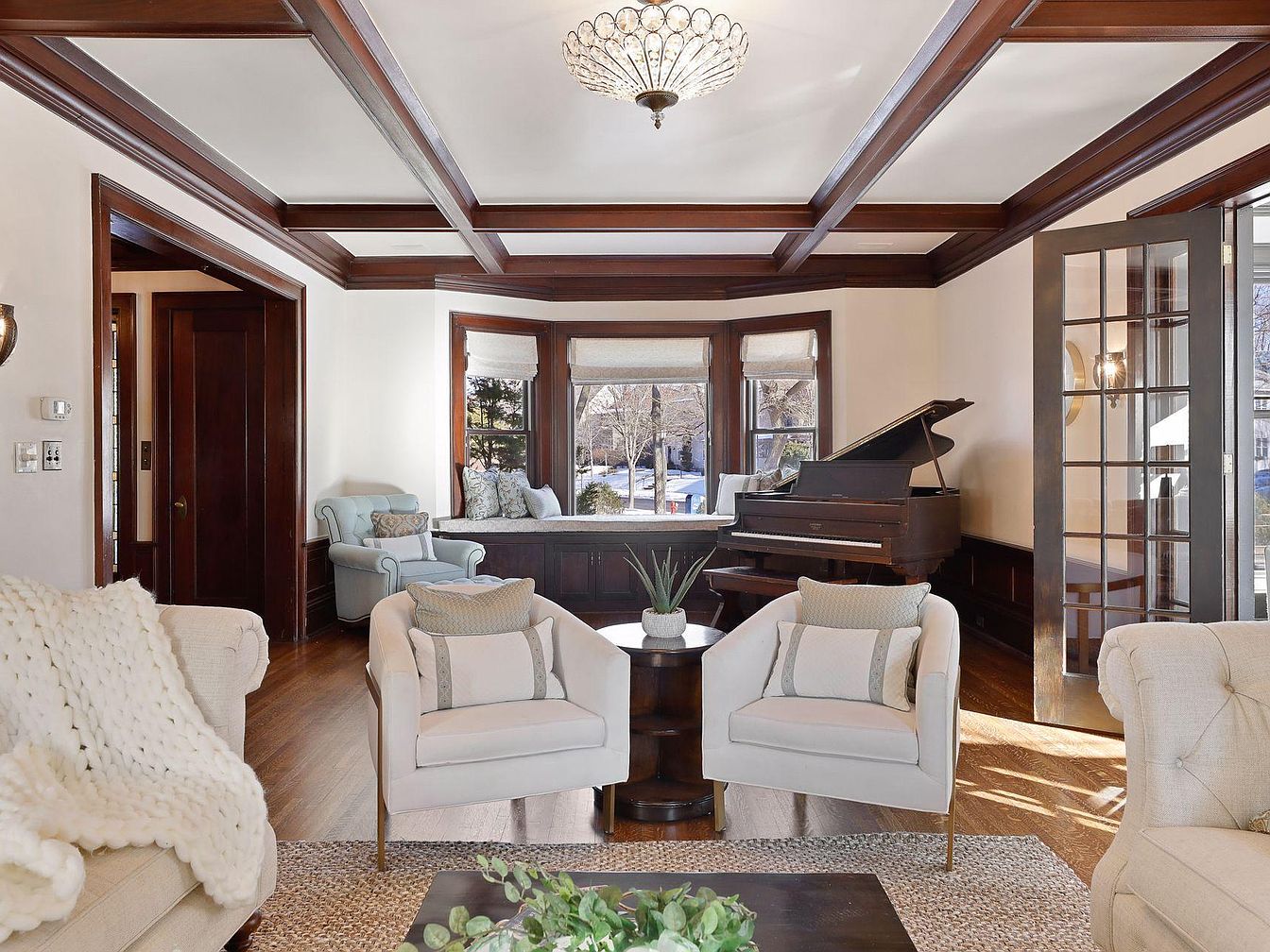
A spacious, elegant living room is anchored by a grand piano beside a bright bay window, which features a cozy window seat perfect for family reading or relaxation. The coffered ceiling with dark wood beams adds architectural charm, while warm wood trim frames the French doors for an inviting entrance. Soft, neutral-toned furniture including plush sofas and armchairs, paired with textured pillows and a light knit throw, invite comfort and conversation. A gentle palette of cream, beige, and light blue enhances the space’s warmth, while sunlight pours in, highlighting the room’s open, family-friendly layout.
Sunny Living Room Corner
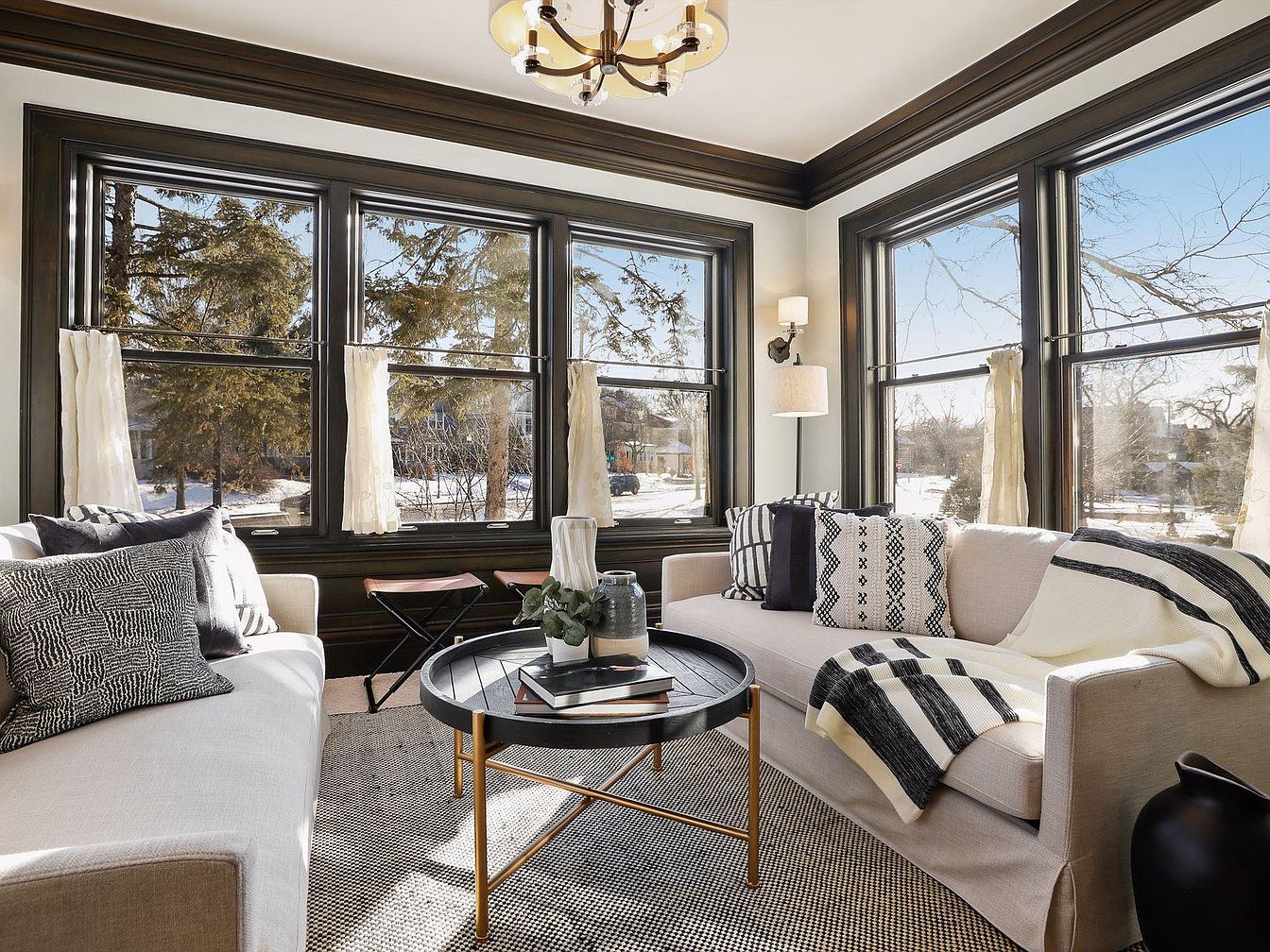
A bright and inviting living room corner showcases two contemporary sofas arranged to foster conversation and relaxation, perfect for both family gatherings and quiet moments. Floor-to-ceiling windows with dark wood trim flood the space with natural light, offering stunning outdoor views and making the room feel airy and open. Soft monochromatic tones dominate the palette, with cream sofas, black and white patterned pillows, and a cozy striped throw. A sleek black round coffee table sits central on a textured rug, providing a practical yet stylish touch. Subtle accent lighting and thoughtful decor complete the tranquil and welcoming ambiance.
Entryway and Staircase
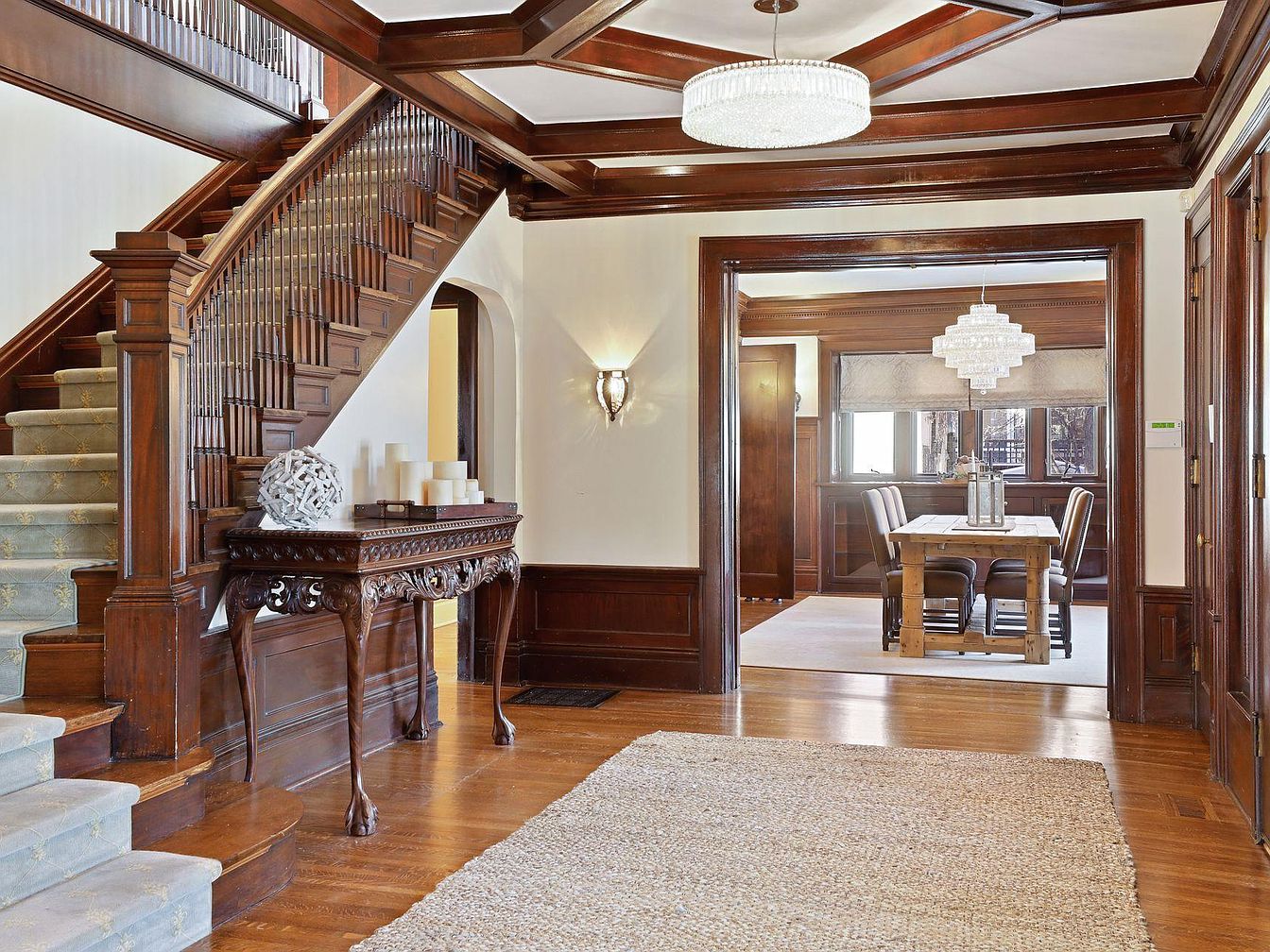
Grand double doors open into an elegant entryway featuring rich hardwood floors, intricate wood-paneled walls, and a show-stopping coffered ceiling stained to match the stately staircase. A luxurious runner softens each step, making it safe for children and guests. The carved wood console table is decorated with a cluster of candles and modern art, providing both style and a welcoming glow. Cleverly placed lighting brightens the space while a crystal chandelier offers a touch of formality overhead. Through a wide doorway lies an inviting dining area, perfect for family meals and gatherings, continuing the warm, cohesive color palette.
Dining Room Elegance
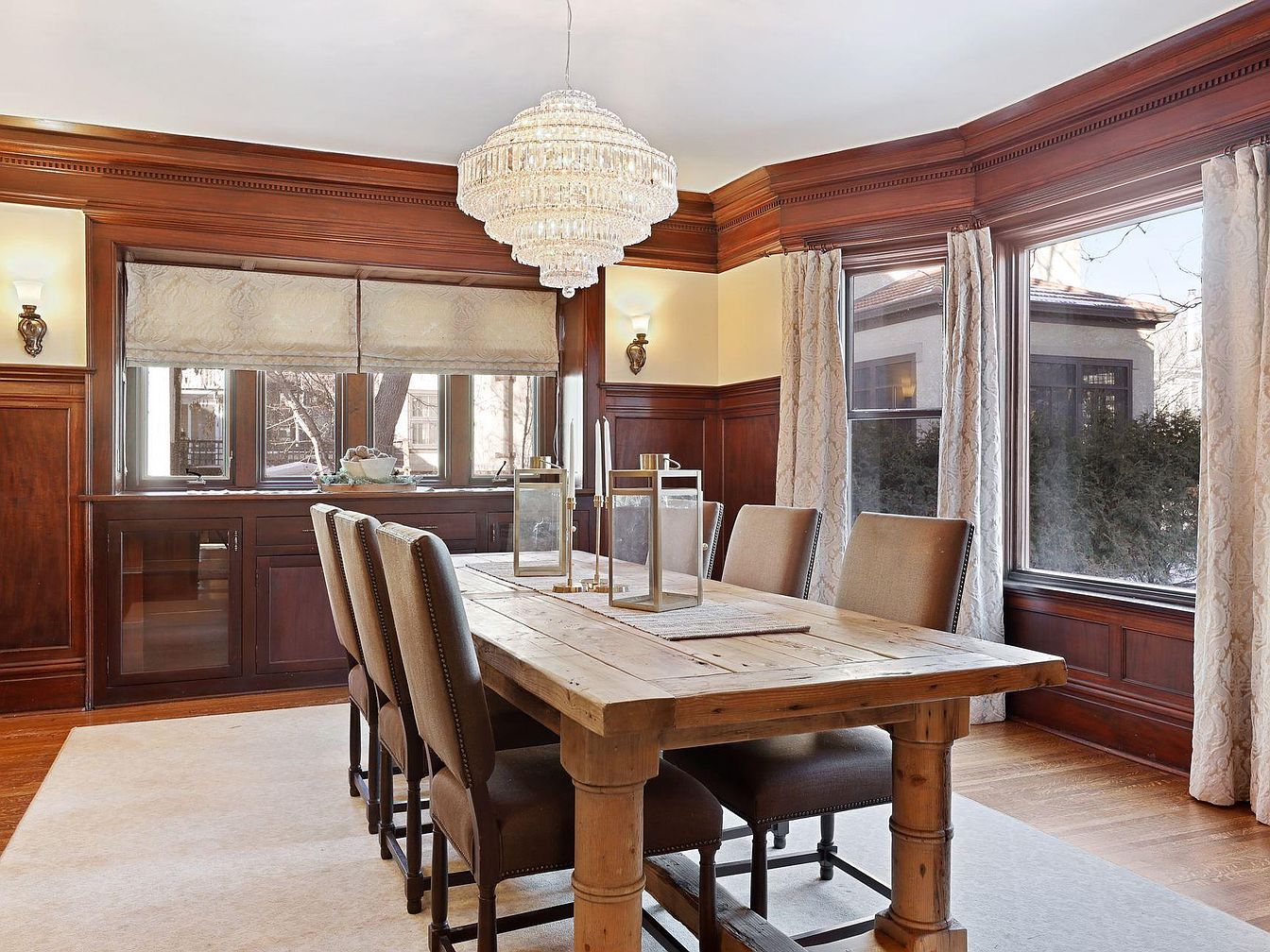
A warm and inviting dining room showcases classic American home elegance with rich wood paneling, detailed crown molding, and expansive bay windows that bathe the space in natural light. The rustic wooden dining table comfortably seats eight, making it ideal for family gatherings or entertaining guests. Neutral upholstered chairs add comfort and refined charm, while a large, sparkling chandelier becomes the room’s centerpiece. Light cream curtains and soft window shades complement the neutral palette and soften the ambiance. The overall layout and open feel make this dining space perfect for both everyday family meals and special occasions.
Dining Room Elegance
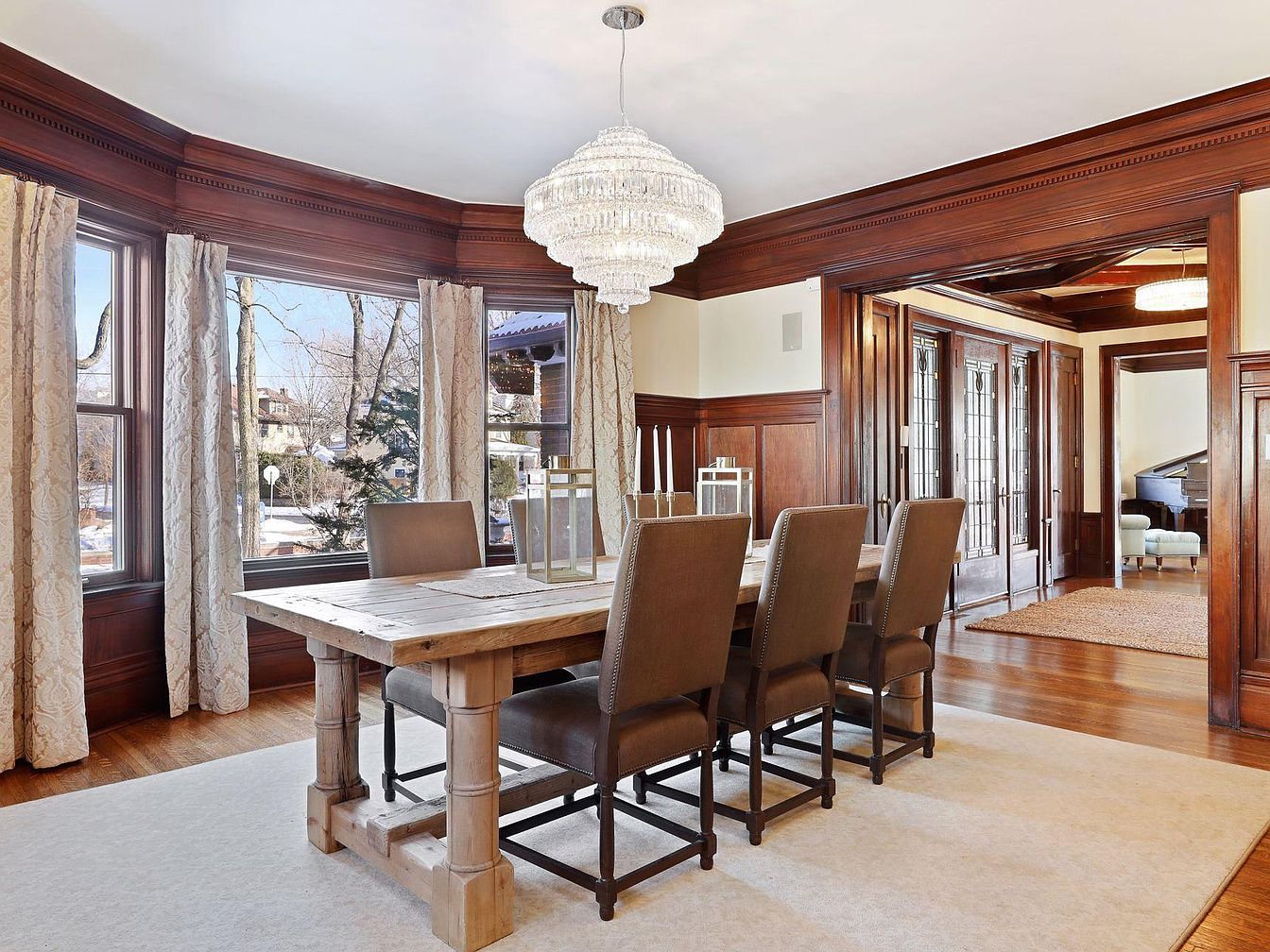
A striking formal dining room features rich wood paneling and intricate crown molding, creating a warm, inviting ambiance for family gatherings and special occasions. Large windows with floor-length drapes allow natural light to flood the space, highlighting the rustic wooden dining table and comfortable upholstered chairs that can easily seat eight. The centerpiece chandelier adds a touch of glamour, while the pale area rug softens the hardwood floors and makes the room kid-friendly. Glass-panel double doors lead to an adjoining room, extending the entertainment space, while subtle cream-toned walls balance the room’s darker wood elements and create a timeless, sophisticated look.
Kitchen Island and Storage
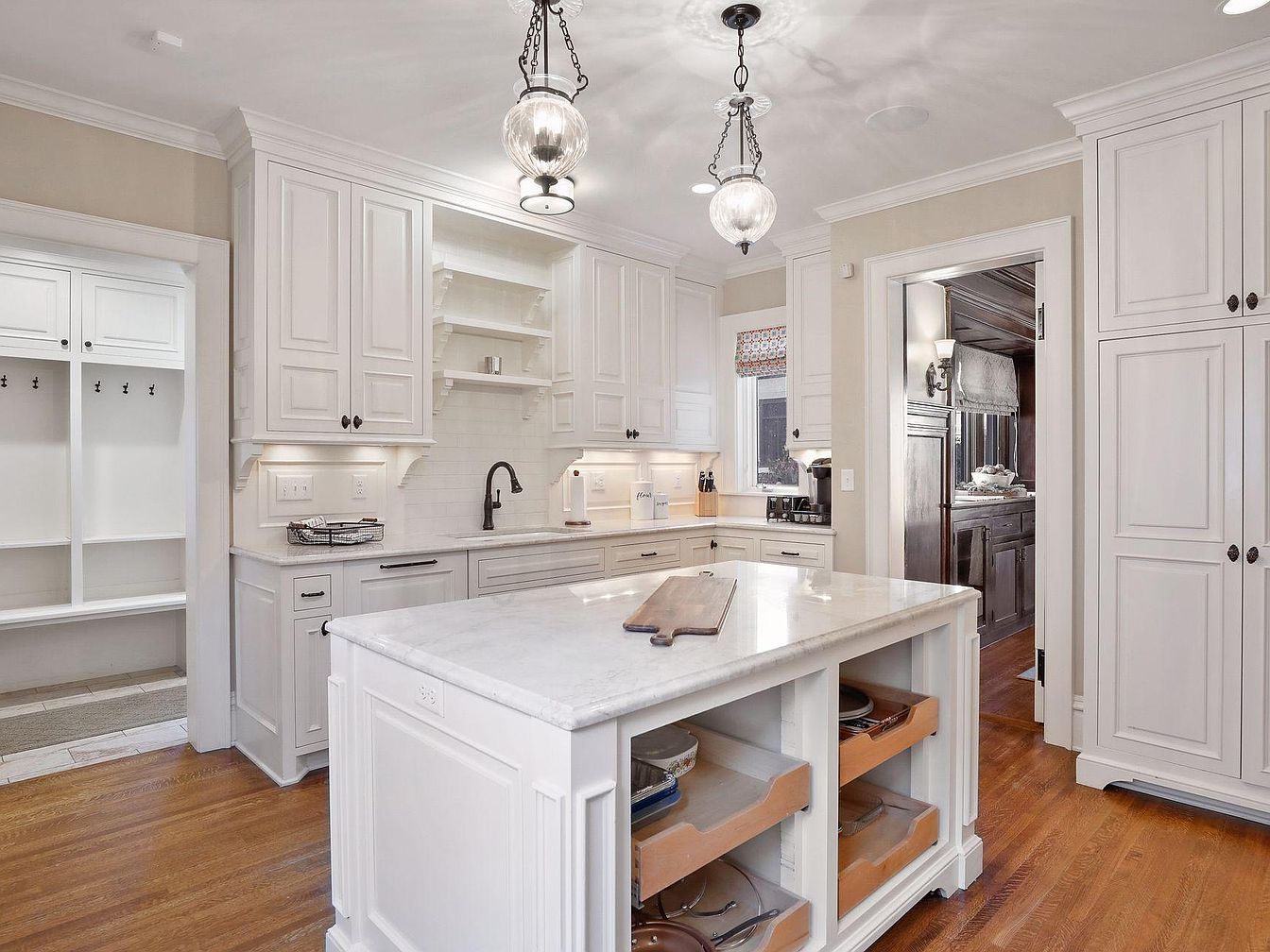
This inviting kitchen offers a spacious and airy layout with classic white cabinetry and a large center island. The marble countertop island features open shelving with pullout wooden drawers, perfect for easy access to family meal essentials and keeping kids organized. Ample cabinetry surrounds the space, while under-cabinet lighting and glass pendant lights add warmth and elegance. High ceilings and soft neutral walls create an open feel, and the hardwood floors provide a touch of natural charm. The thoughtful design includes a mudroom area with cubbies and hooks, making the space highly functional for busy family routines.
Kitchen Island Seating
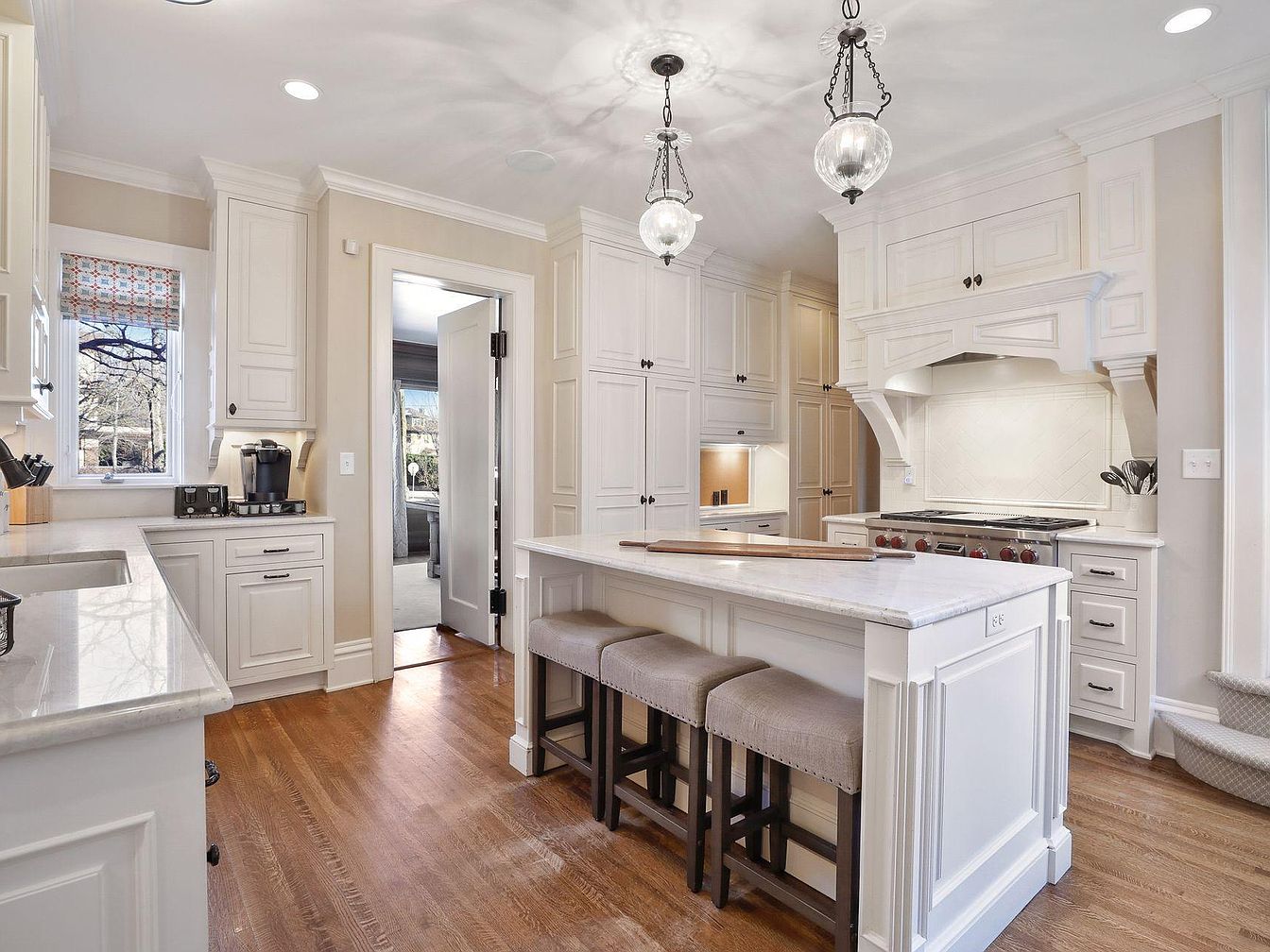
A spacious, light-filled kitchen features a large central island with three upholstered stools, creating a welcoming space for casual family gatherings or kids’ homework time. Crisp white cabinetry extends to the ceiling, offering ample storage and a touch of elegance, while functional, easy-to-clean marble countertops cater to everyday life. Warm hardwood floors add natural contrast to the soft beige walls and cabinetry, making the space feel cozy and inviting. Modern globe pendant lights provide a stylish focal point, and large windows bring in plenty of natural light, making the kitchen both functional and family-friendly.
Cozy Living Room Nook
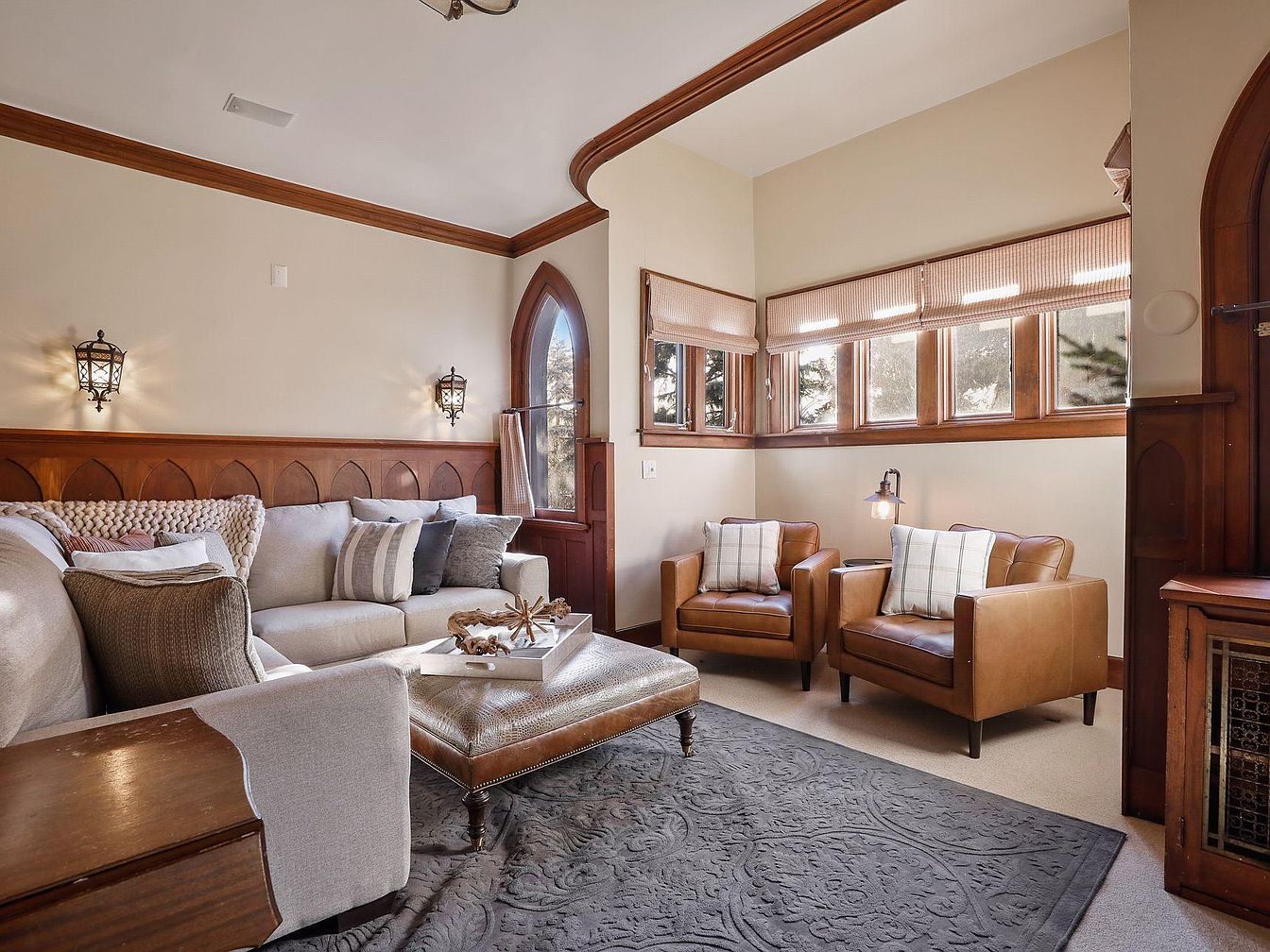
A warm and inviting living room nook boasts a neutral color palette accented by deep wood trim and arched window frames, creating an elegant yet approachable atmosphere. Plush beige sectional seating, paired with textured throw pillows and a soft blanket, offers a welcoming spot for family gatherings or relaxation. Two caramel leather armchairs with plaid cushions sit beside a large grouping of windows, flooding the space with natural light. A tufted leather ottoman serves as a central coffee table atop an ornate rug, while decorative wall sconces and paneled wainscoting add architectural charm and timeless character to the setting.
Living Room Corner
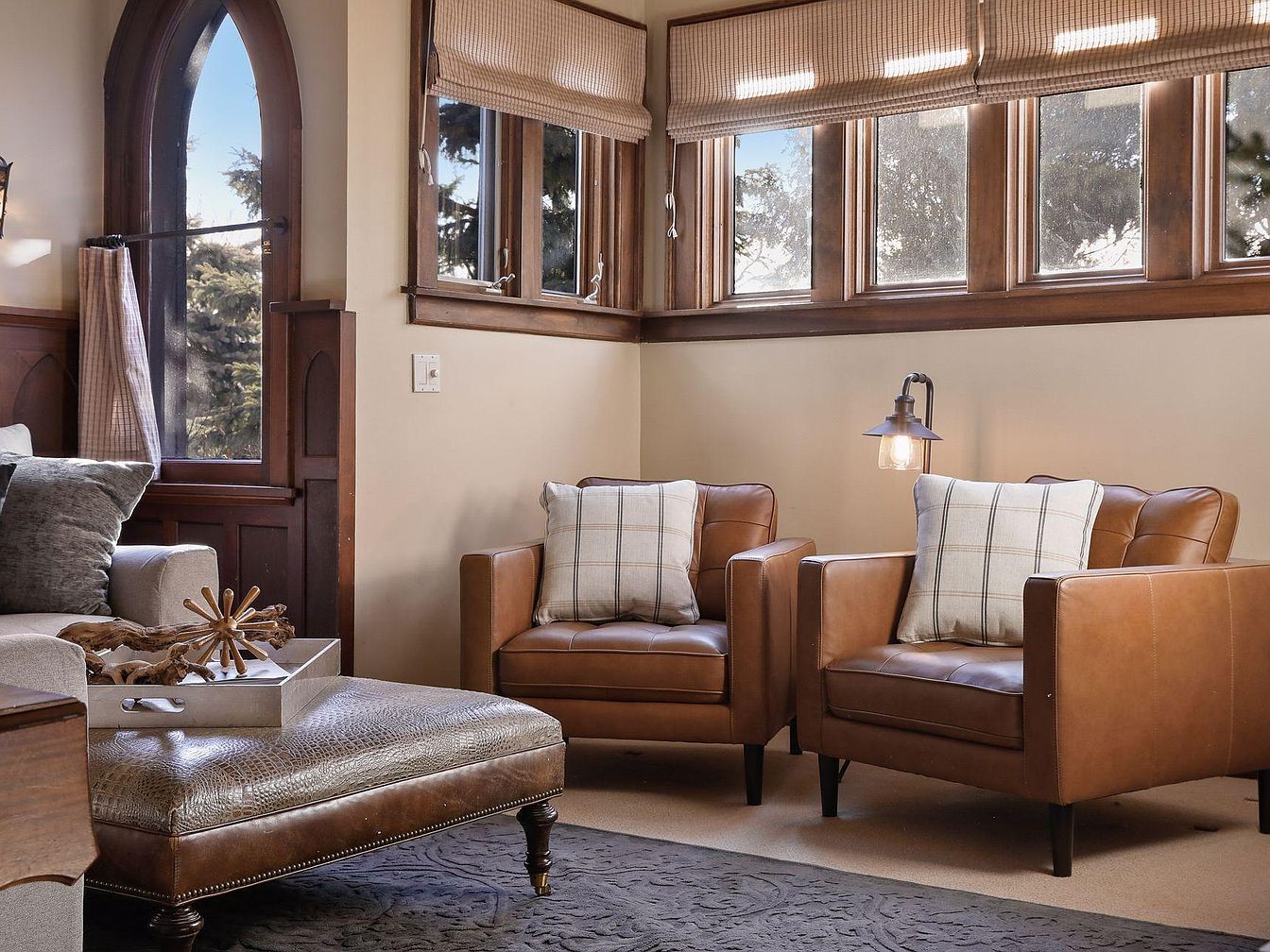
A cozy nook in the living room blends comfort with elegance, featuring two caramel leather armchairs accented by plush plaid pillows—perfect for family conversations or reading time. Natural light pours in through multiple windows framed with rich wood trim and warm roman shades, enhancing the inviting ambiance. A tufted leather ottoman serves as both a coffee table and extra seating for gatherings, while the nearby soft gray sofa adds seating flexibility. The soft neutral tones and tasteful decor, including a sculptural tray centerpiece, make this space ideal for relaxing with loved ones or enjoying quiet afternoons.
Living Room Details
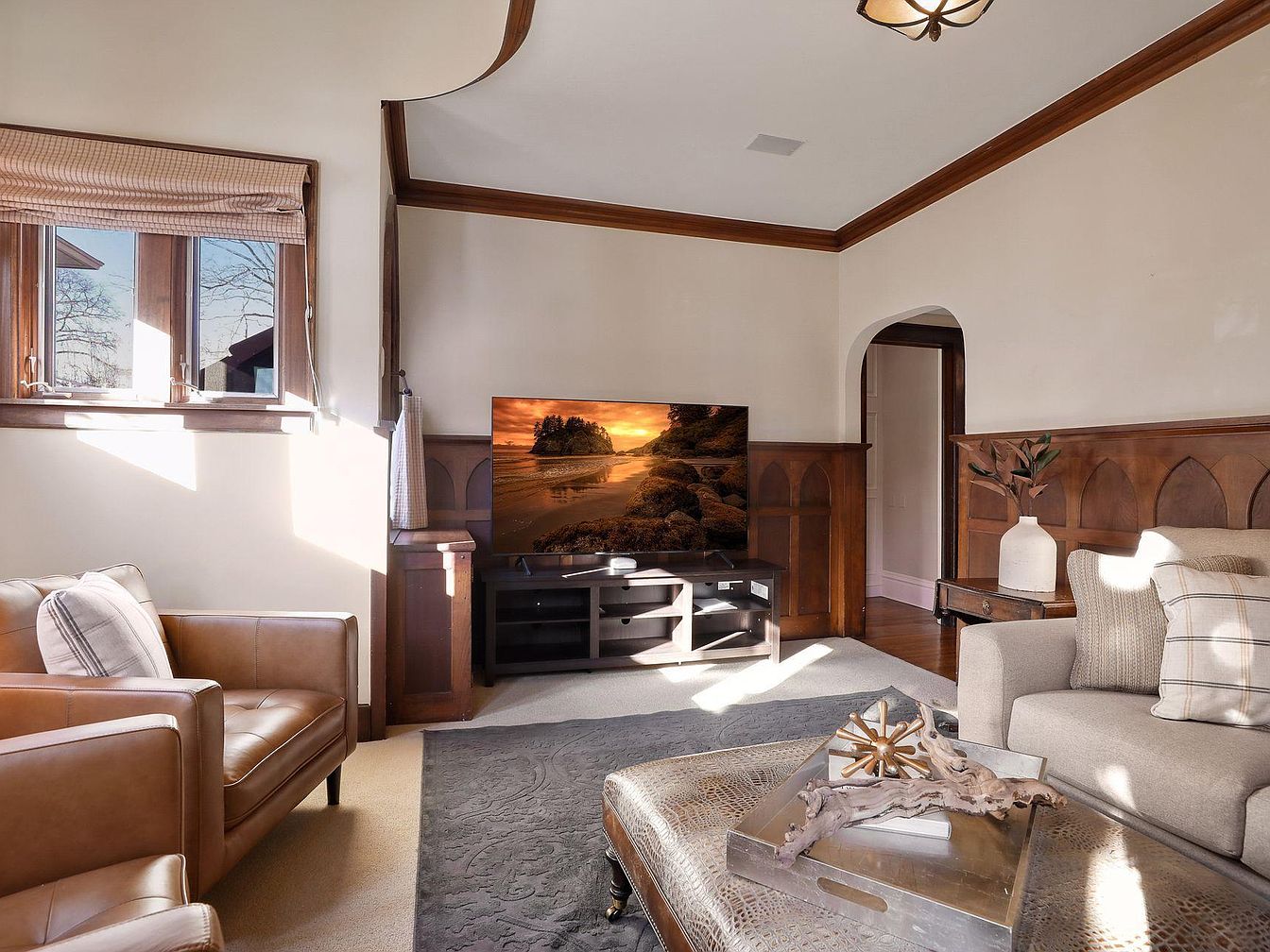
A stylish living room blends classic architectural details with modern comfort, making it inviting for families. Warm wood wainscoting and trim frame the soft cream-colored walls, while natural light pours in through wood-framed windows that enhance the space’s cozy feel. Plush tan leather armchairs and a comfortable fabric sofa, adorned with neutral pillows, are arranged around a large ottoman/coffee table topped with a decorative tray and natural accents. The room’s open layout encourages conversation and relaxation, while a wall-mounted television and simple, functional media stand add a contemporary touch to this timeless, family-friendly setting.
Powder Room Details
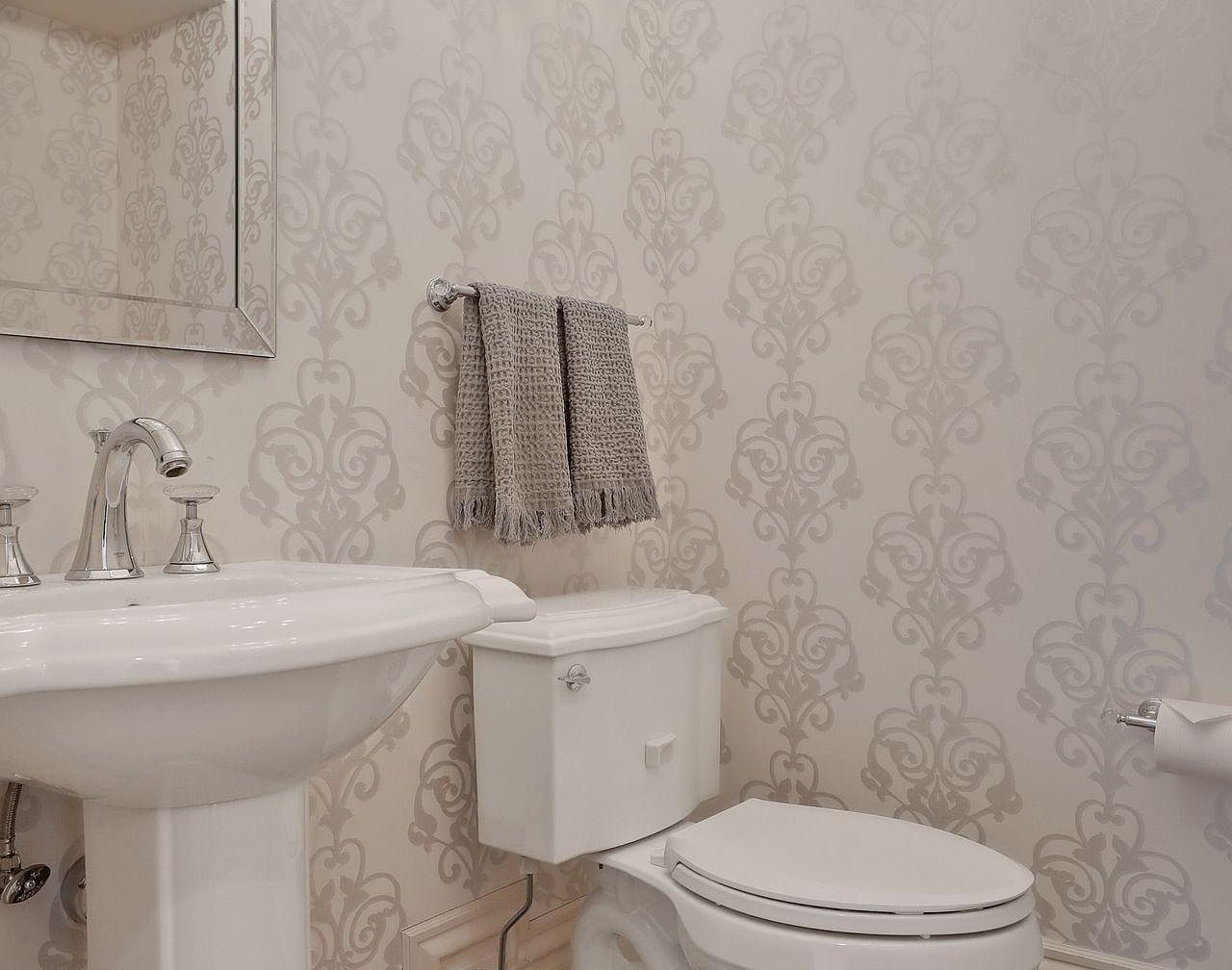
A stylish powder room showcases an elegant blend of functionality and refinement, perfect for family use and guest comfort. The pedestal sink features graceful lines and chrome fixtures, harmonizing with the classic contours of the toilet. Soft gray damask-patterned wallpaper adds depth and a touch of luxury, while a metallic-framed mirror enhances the sense of light and space. The neutral color palette, featuring whites and subtle silvers, creates a calming atmosphere, and a textured gray hand towel is conveniently hung for accessibility. Thoughtful placement of accessories and easy-to-clean finishes make this space both welcoming and practical for households of all sizes.
Upstairs Hallway
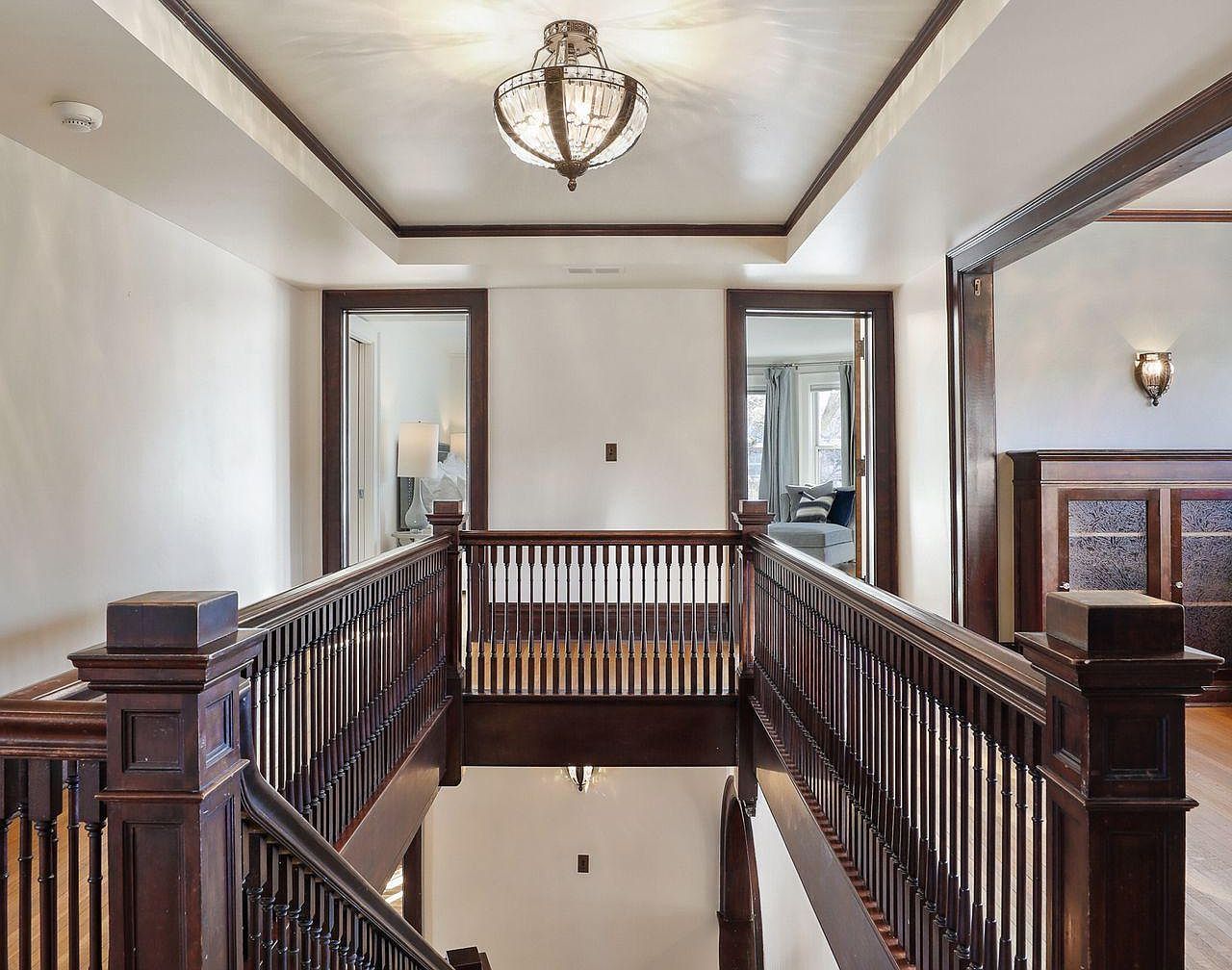
A spacious upstairs hallway features rich, dark wood railings and trim that contrast beautifully with warm, neutral wall tones. The wide corridor allows easy movement between rooms, ideal for family homes where accessibility and safety are key. Ample natural light streams in from the adjacent rooms, creating a bright and welcoming atmosphere. A modern chandelier suspended from a tray ceiling adds a touch of elegance. The transitional layout connects private bedrooms and living spaces seamlessly, offering both privacy and connection for family members. Tasteful details like classic woodwork and soft lighting accentuate this versatile and timeless space.
Window Seat Nook
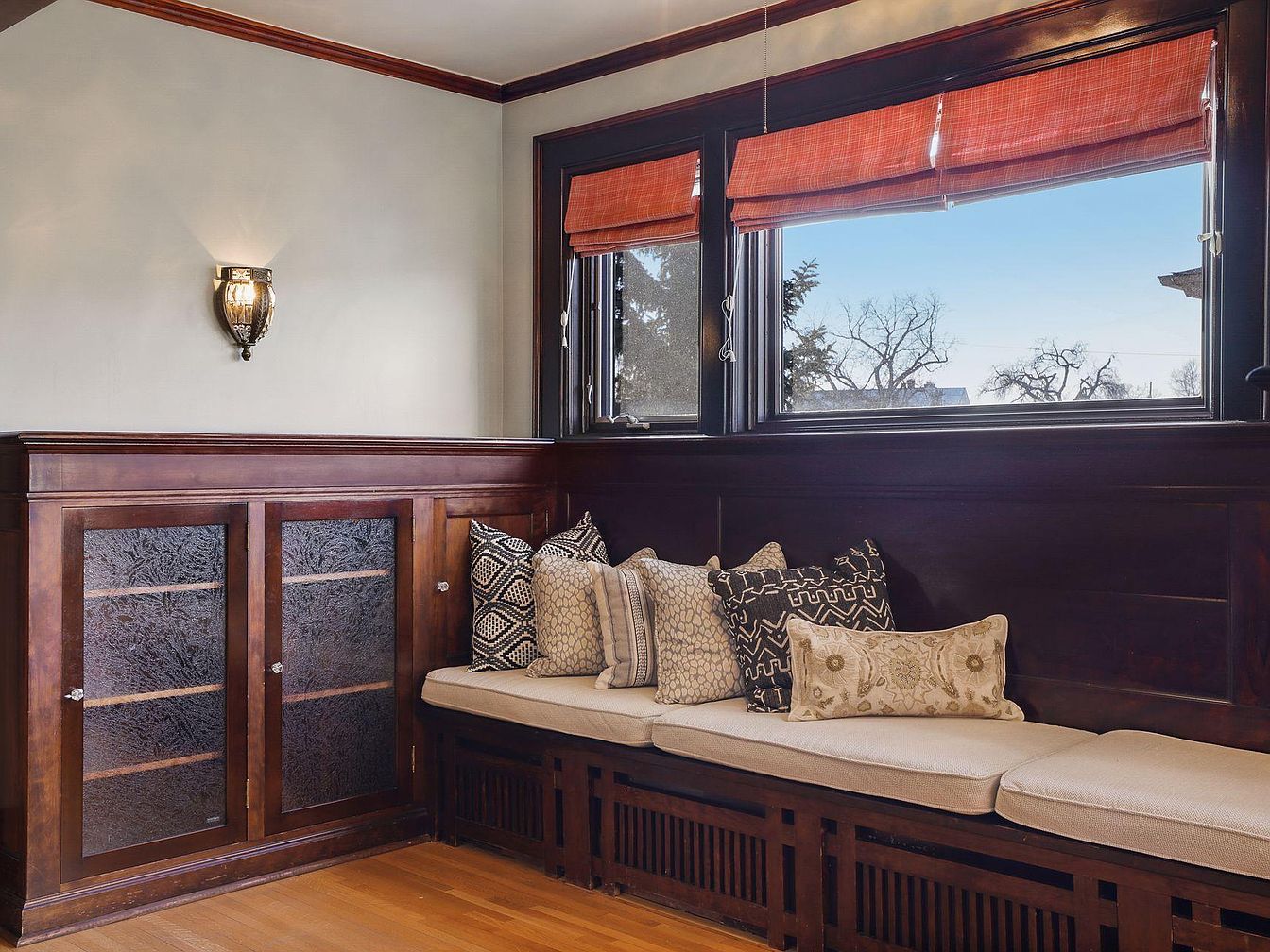
A cozy built-in window seat creates an inviting nook ideal for reading, relaxing, or enjoying morning sunlight. The space is framed by rich dark wood paneling and window trim, offering a sense of warmth and timeless character. Cushioned seating with an array of decorative patterned throw pillows adds comfort and visual interest, making it perfect for families or guests to gather. Overhead, large windows flood the area with natural light, while opaque cabinet doors below the seat provide hidden storage for books, games, or toys. The warm wood tones and soft textiles complement the neutral wall color and gently glowing sconce, balancing elegance and casual comfort.
Master Bedroom Retreat
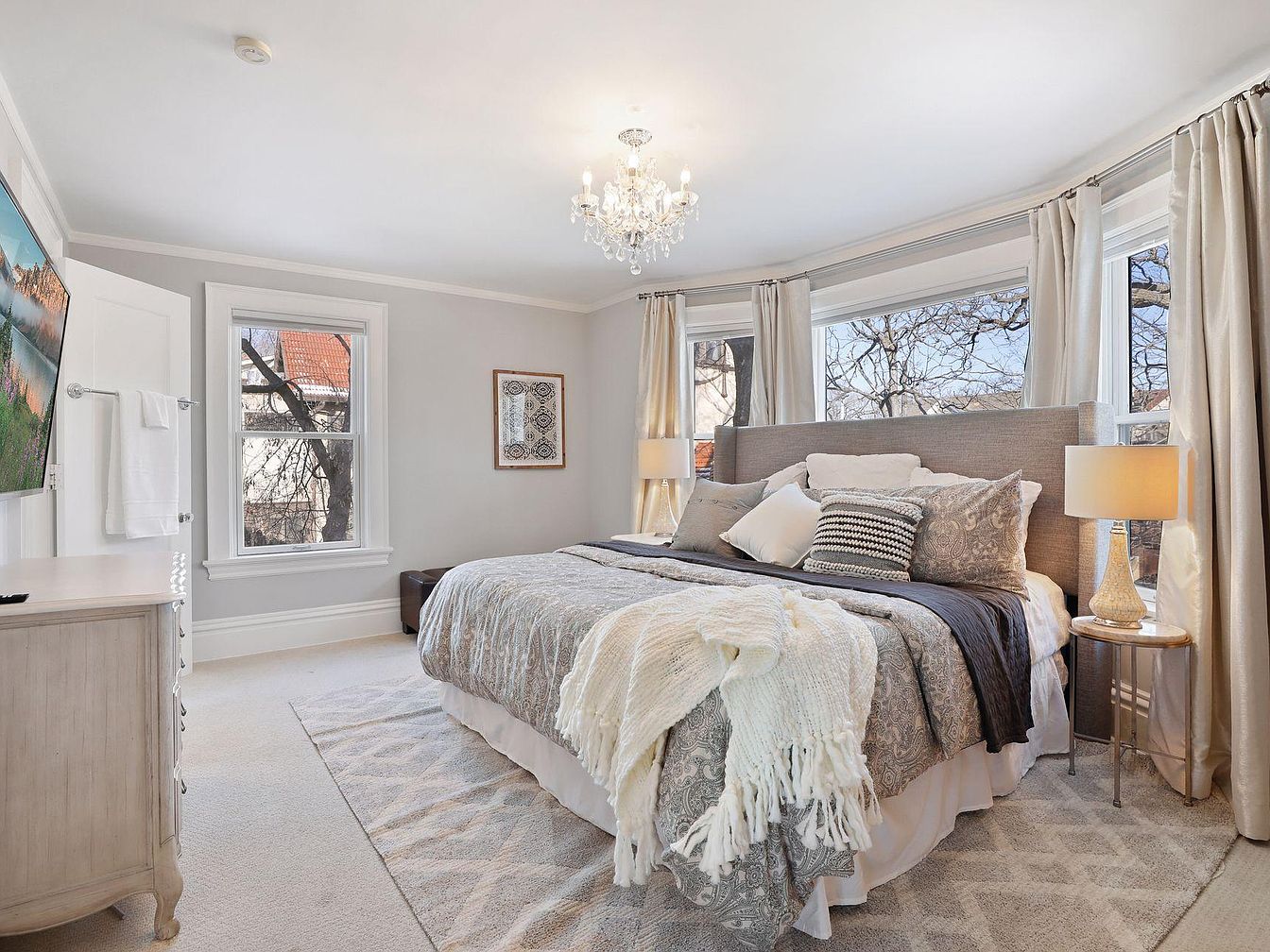
This spacious master bedroom exudes comfort and elegance with its soft, neutral color palette and abundant natural light streaming through large, wraparound windows. A plush, patterned area rug anchors the room, complementing the light carpeting and adding cozy texture underfoot. The grand upholstered bed, layered with textured pillows and a warm throw, invites relaxation. Family-friendly details include durable, easy-to-clean fabrics, rounded nightstands for safety, and blackout curtains for restful sleep. A crystal chandelier adds a touch of sophistication, while ample room for movement ensures both style and practicality for a family-oriented home.
Master Bedroom Retreat
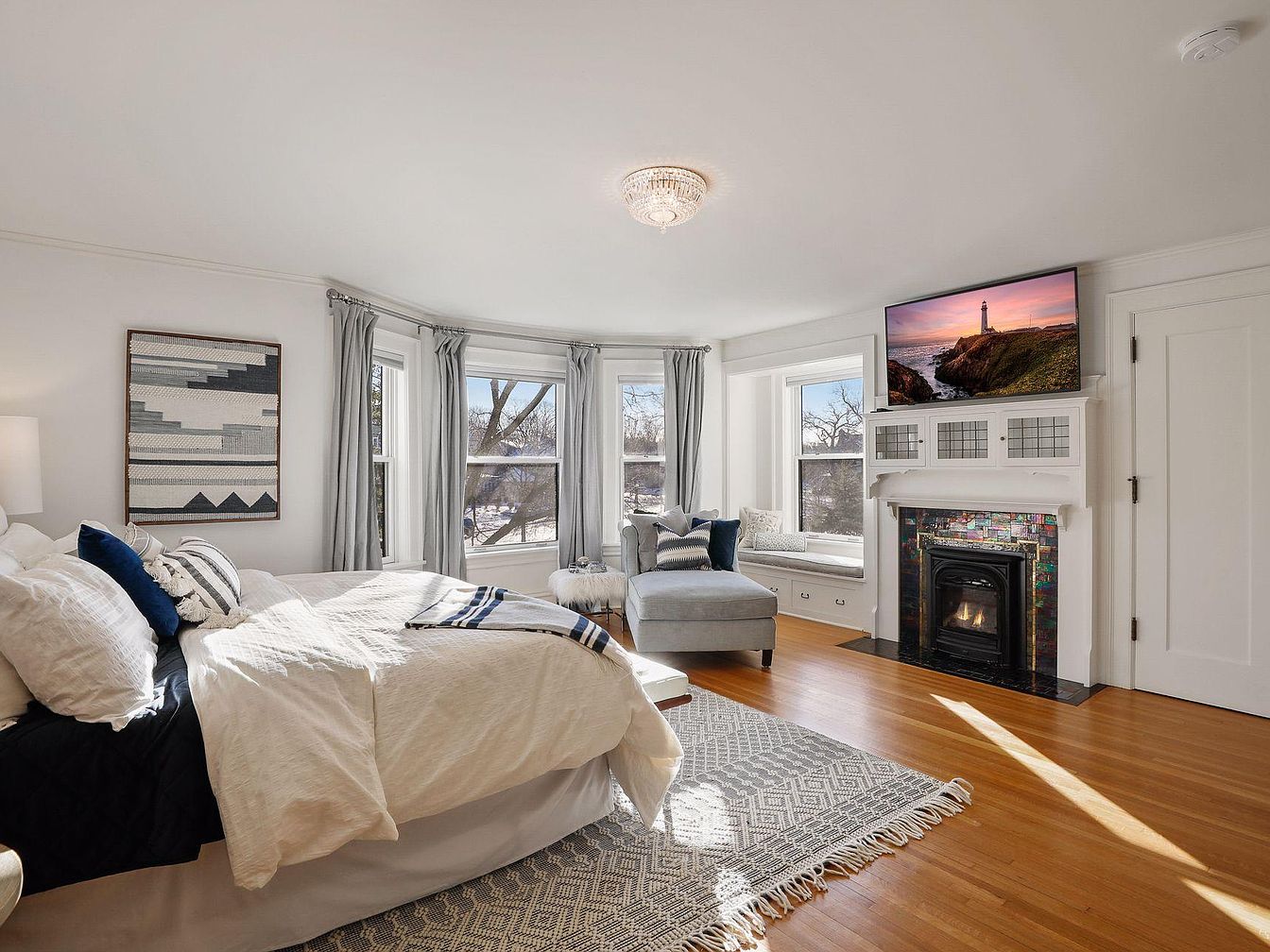
A spacious and airy master bedroom features crisp white walls complementing natural hardwood floors, creating a calm and inviting atmosphere. A plush, king-sized bed adorned with textured pillows and cozy bedding is perfectly positioned to catch natural light from the triple bay windows. An elegant sitting area with a chaise lounge and built-in window seat offers a perfect reading nook or space to relax as a family. The fireplace, finished with mosaic tiles and a classic white mantel, adds warmth and visual interest, while a wall-mounted TV above makes it ideal for family movie nights. Soft, neutral drapery and contemporary wall art complete the serene, sophisticated vibe.
Master Bedroom Suite
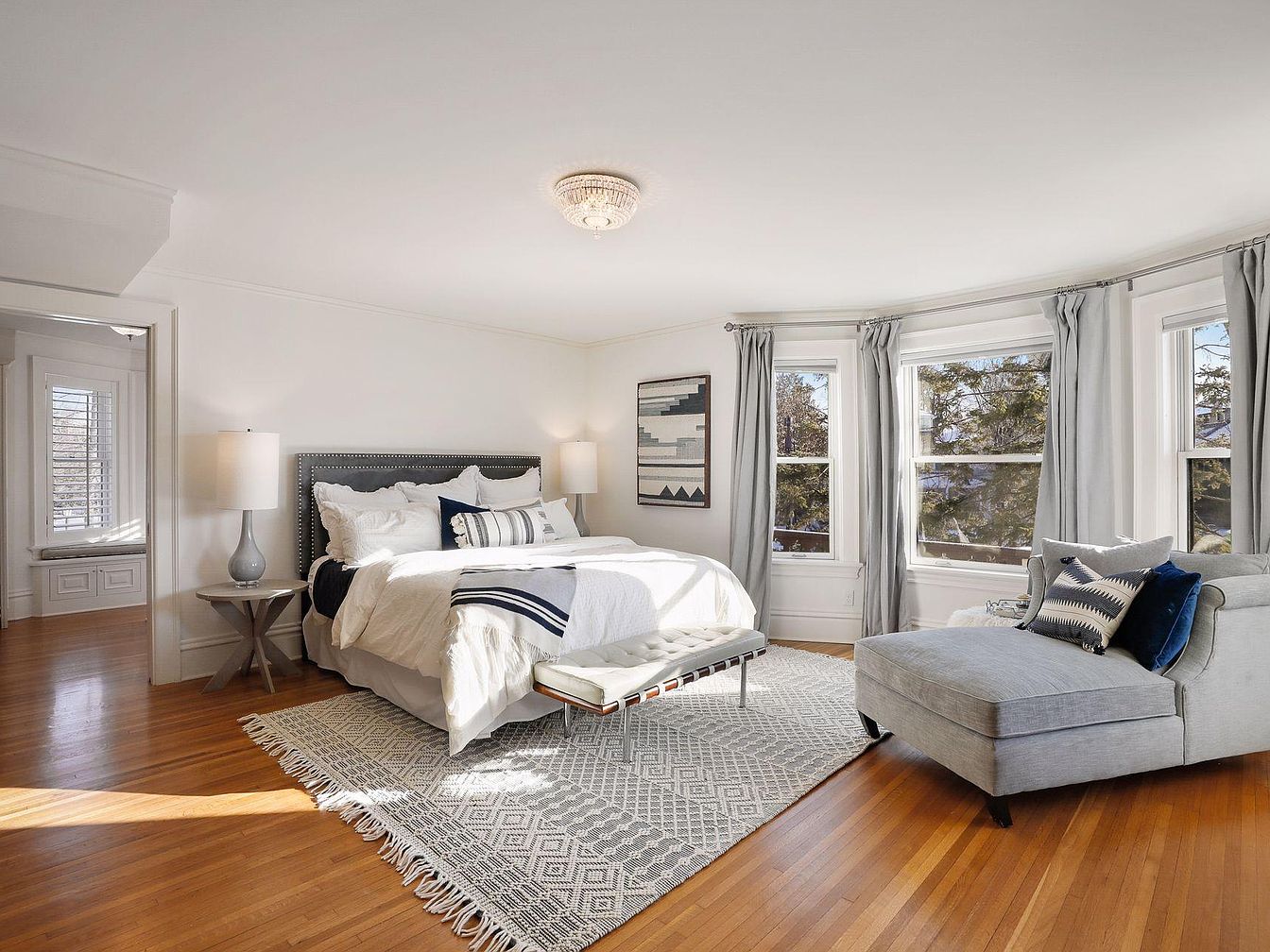
This spacious master bedroom features an inviting layout with abundant natural light pouring in through three large, curved windows framed in soft gray drapes. The room balances warmth and elegance, with light hardwood floors and a geometric area rug anchoring a plush queen-sized bed decked in crisp white linens and navy accent pillows. A cozy chaise lounge by the windows creates an ideal spot for relaxation or family reading time. Subtle wall art, matching bedside lamps, and minimalist furniture enhance the calming, neutral color palette, making this space both stylish and family-friendly. The adjoining area features a charming window seat, perfect for children or quiet moments.
Walk-In Closet Design
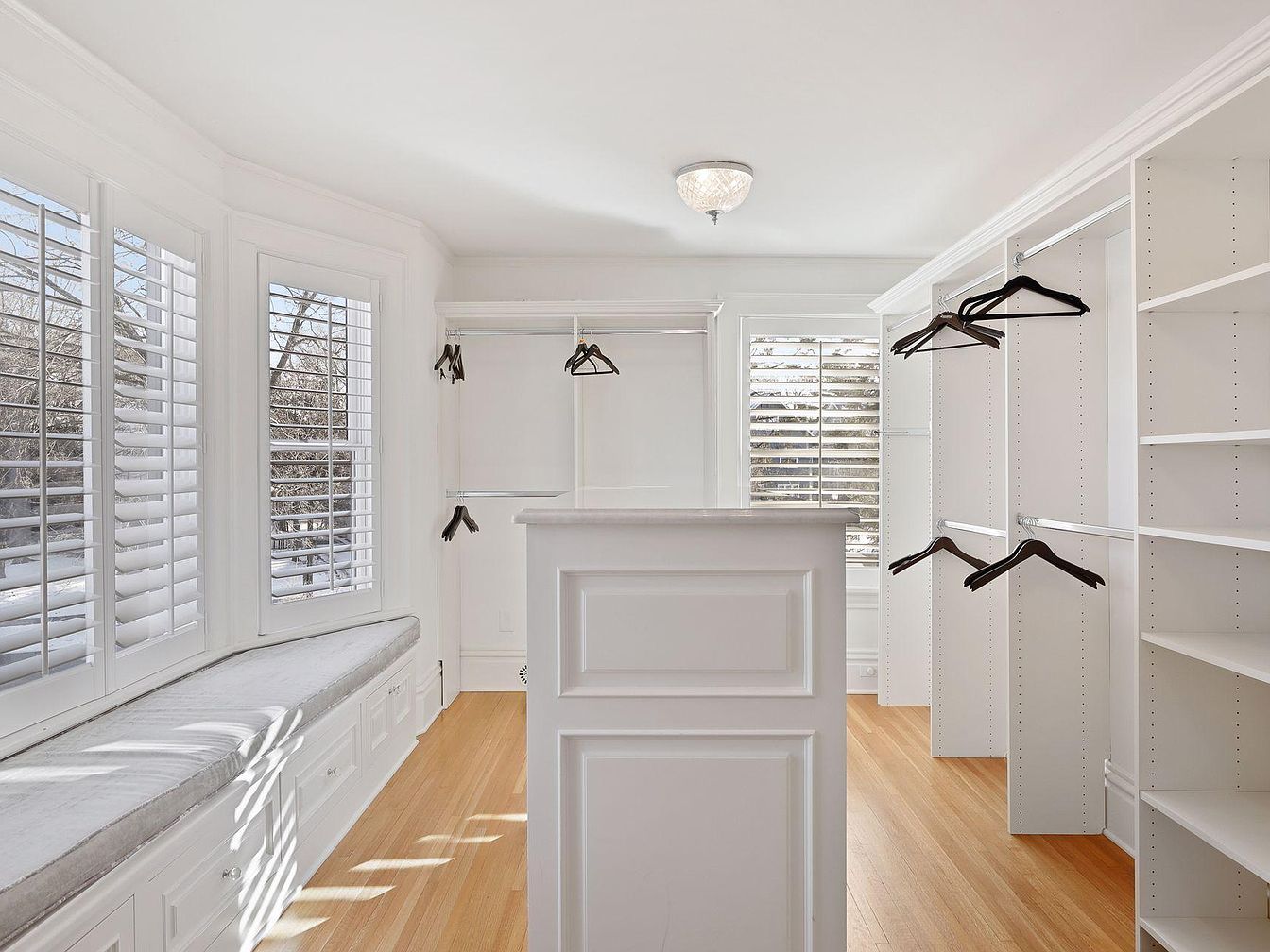
This spacious walk-in closet offers a bright and airy layout with ample natural light streaming through large windows fitted with elegant white shutters. Custom built-in cabinetry provides extensive storage with open shelving and hanging rods on either side, perfect for organizing clothing and accessories for the entire family. A central island adds countertop space for folding or arranging outfits, while a cozy window bench with drawers below doubles as a seating area and extra storage. The white-on-white color scheme, accented by warm hardwood floors, creates a clean, timeless look that feels inviting and organized for everyday use.
Cozy Bedroom Retreat
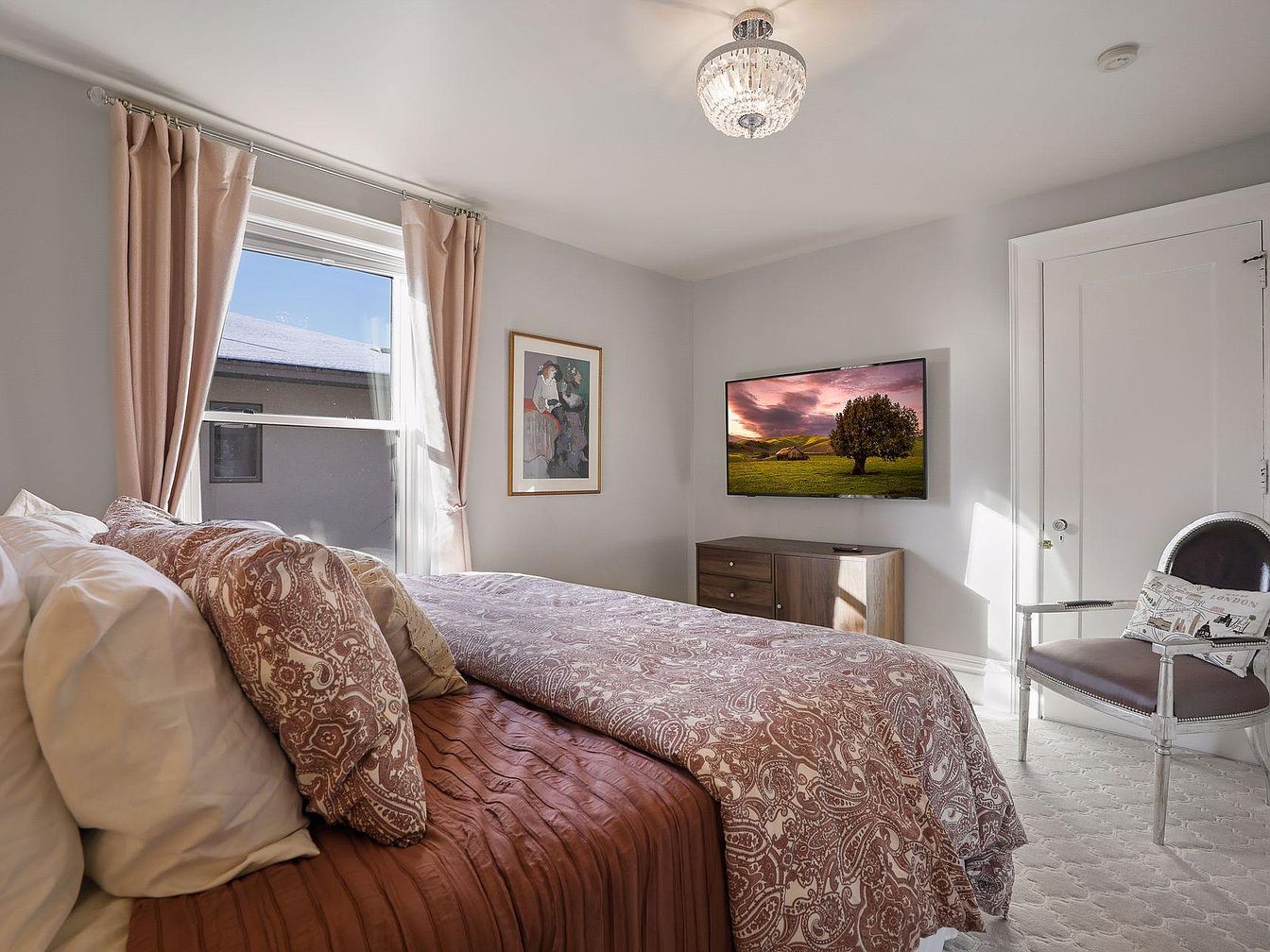
A welcoming and tranquil bedroom features soft gray walls and crisp white trim, accentuated by an elegant crystal chandelier. Natural light streams in through a broad window dressed in blush-pink curtains, creating a bright and inviting atmosphere. The bed, dressed in rich, paisley-patterned bedding in earthy tones, invites relaxation and comfort, while plush pillows add to the room’s cozy vibe. Opposite the bed, a wall-mounted flat-screen TV sits above a modern wood dresser, perfect for family movie nights or unwinding at the end of the day. An upholstered armchair with a whimsical cushion offers extra seating, making the space both stylish and family-friendly.
Family Room and Bunk Beds
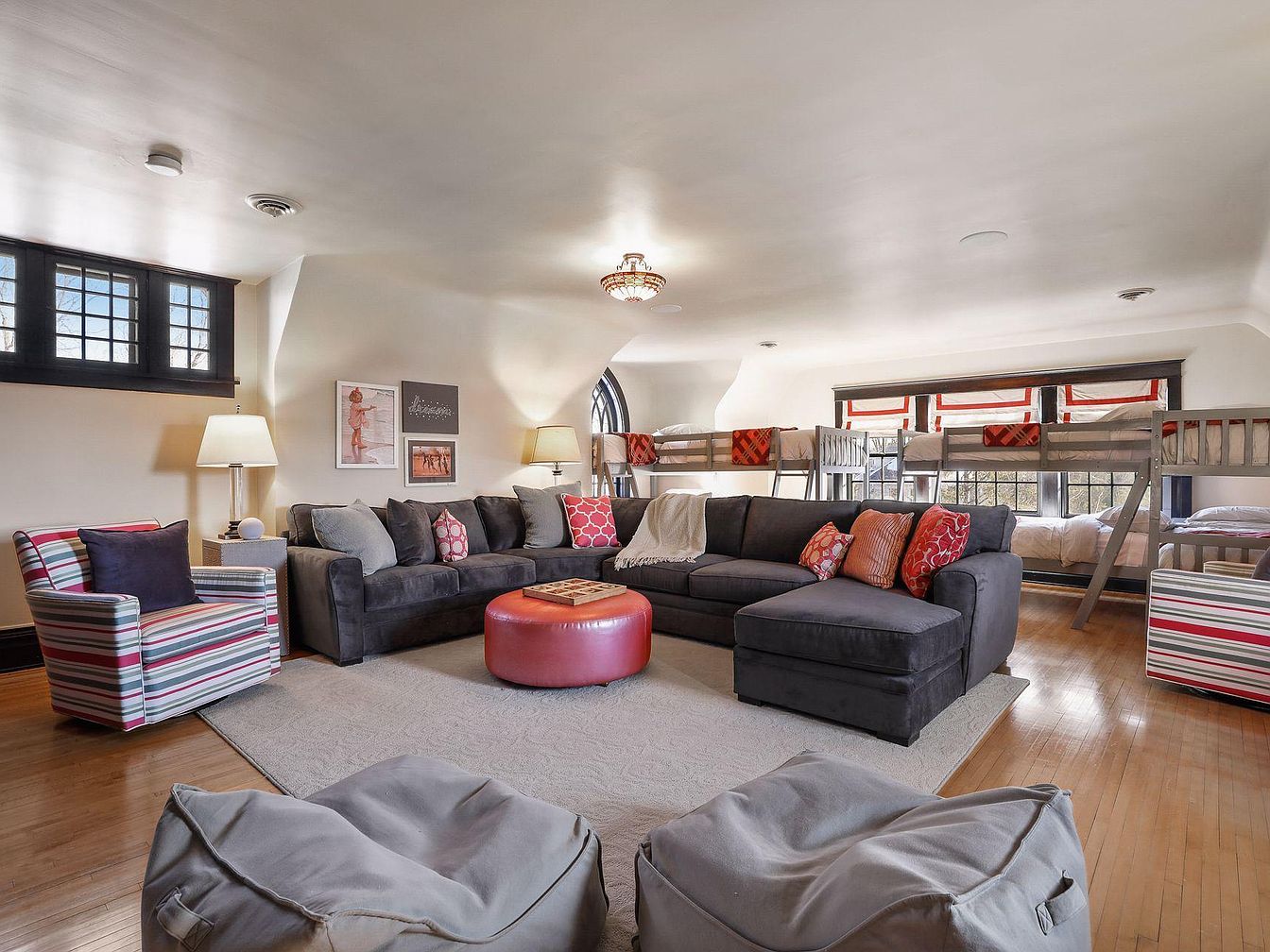
A spacious, inviting family room effortlessly combines comfort and functionality, making it perfect for both relaxation and sleepovers. The layout features a large sectional sofa with soft, neutral upholstery accented by playful patterned pillows, centered around a round, red ottoman. Striped armchairs and plush bean bags offer additional seating, ensuring there’s space for everyone. Along one wall, built-in bunk beds with cheerful red-and-white bedding create a fun, communal sleeping area ideal for kids. The light hardwood floors, soft area rug, and warm, creamy wall color contribute to a cozy atmosphere. Large windows allow for ample natural light, while modern lamps and tasteful wall art enhance the welcoming feel.
Cozy Bedroom Retreat
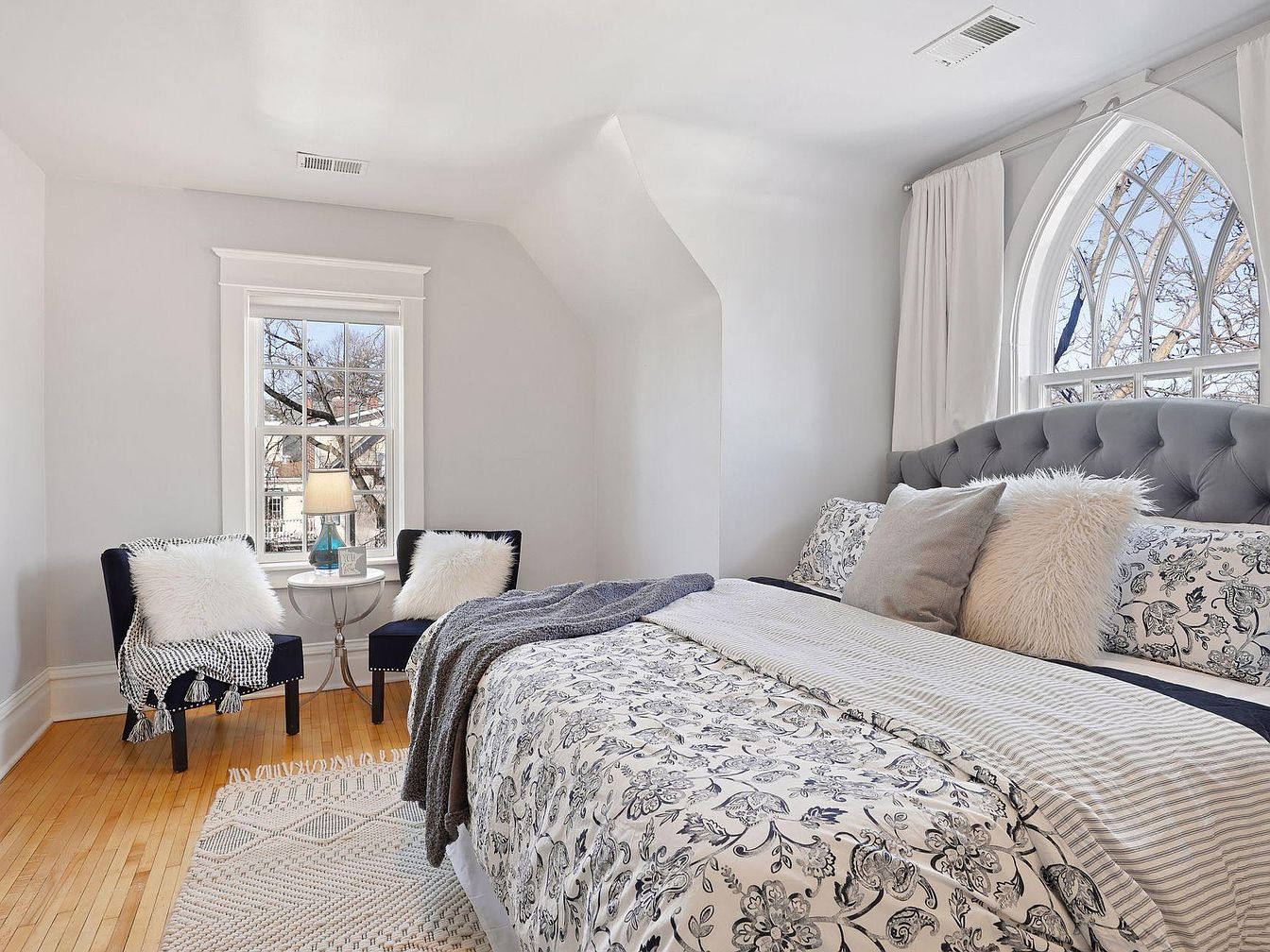
A bright and airy bedroom combines classic architecture with modern comfort, featuring a large tufted headboard against an elegant arched window that fills the space with natural light. Soft white and gray tones dominate the room, complemented by botanical-patterned bedding and plush throw pillows for a welcoming feel. The light hardwood flooring and textured area rug create warmth underfoot, while a reading nook with two stylish chairs and a small round side table provides a perfect spot for relaxing or spending family time together. The calming palette and thoughtfully chosen furnishings make this space ideal for rest and connection.
Bright Bathroom Corner
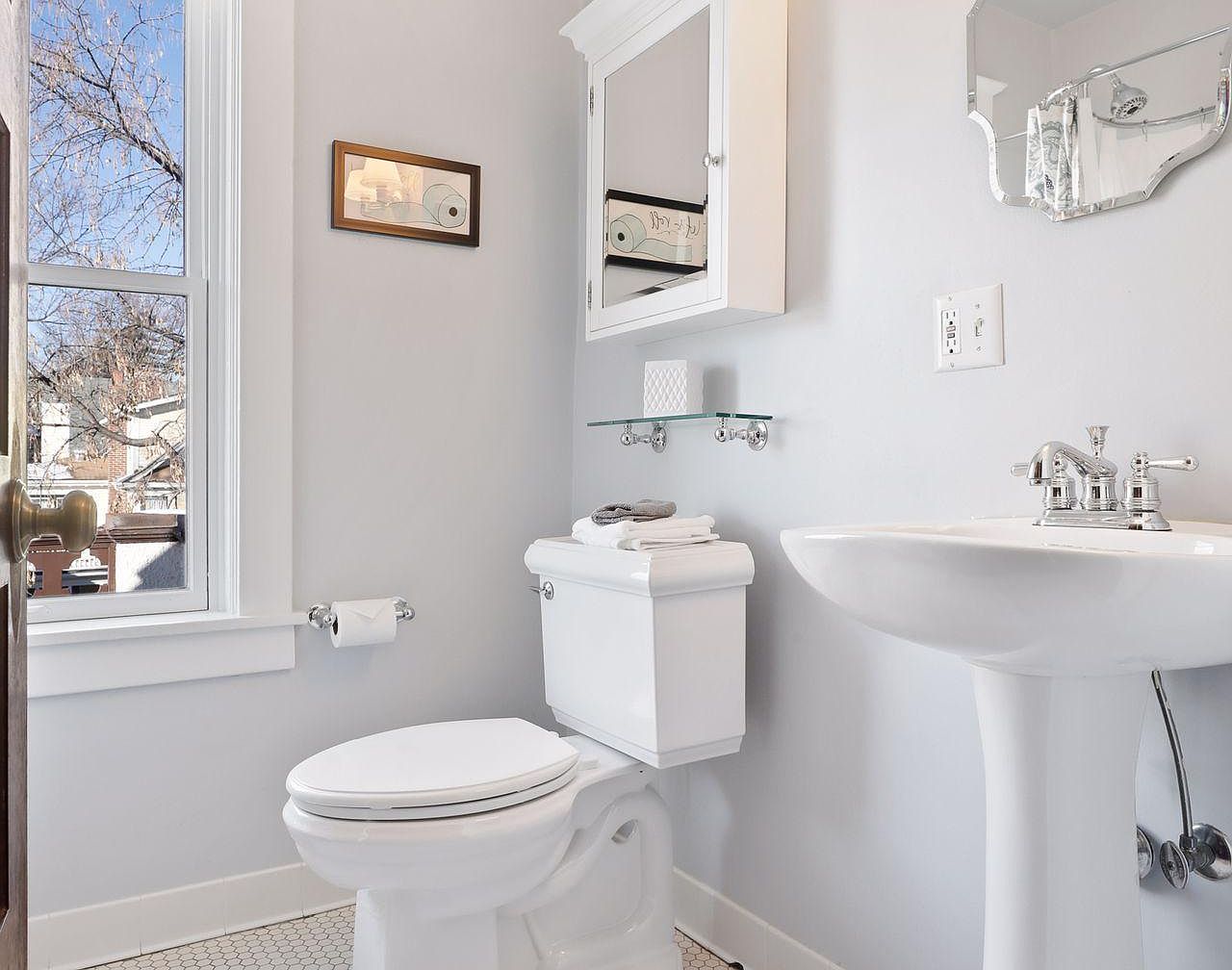
A fresh and inviting bathroom corner features a crisp white pedestal sink and matching toilet, complemented by chrome fixtures and a sleek wall-mounted mirror. The natural light streams through a large window, creating a bright and airy atmosphere ideal for family use. Soft gray walls add subtle warmth, while classic hexagonal floor tiles evoke timeless elegance. Wall-mounted cabinets and a glass shelf provide practical storage for toiletries and neatly folded towels, ensuring the space remains organized and clutter-free. Thoughtful touches such as framed artwork and a textured tissue box bring personality and charm to this well-designed, functional space.
Family Lounge Area
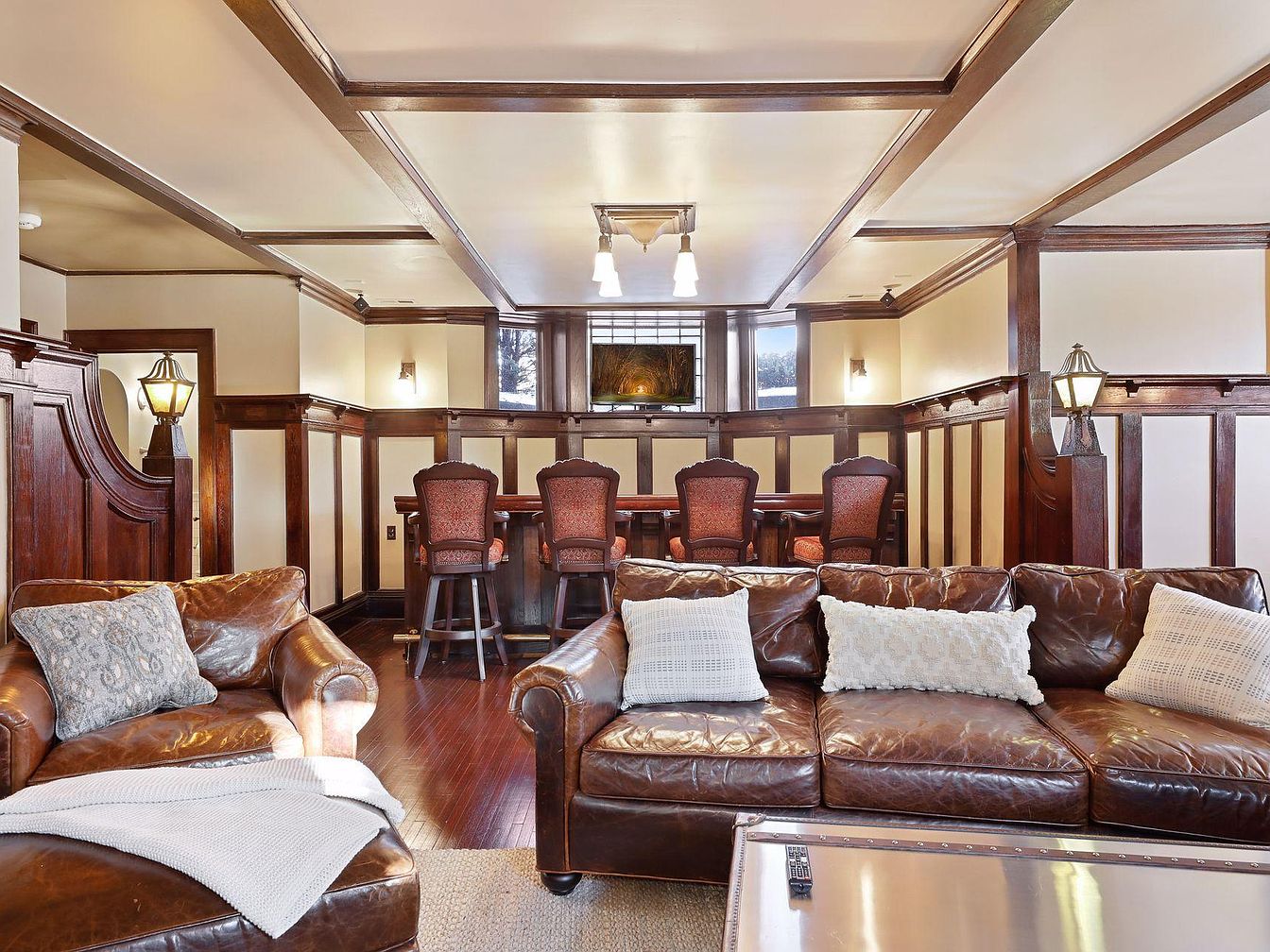
Warmth and elegance radiate throughout this family lounge, which features rich wood paneling and ceiling beams that give the space an inviting and timeless character. Plush leather sofas offer ample and comfortable seating, ideal for gatherings or relaxing with loved ones. The open layout flows seamlessly into a casual dining or games area, equipped with high-backed chairs that are perfect for family game nights or meals. Soft, neutral walls and a mix of classic and contemporary cushions brighten the room, while lantern-style lighting sconces add a cozy, welcoming ambiance for all ages.
Home Bar Seating
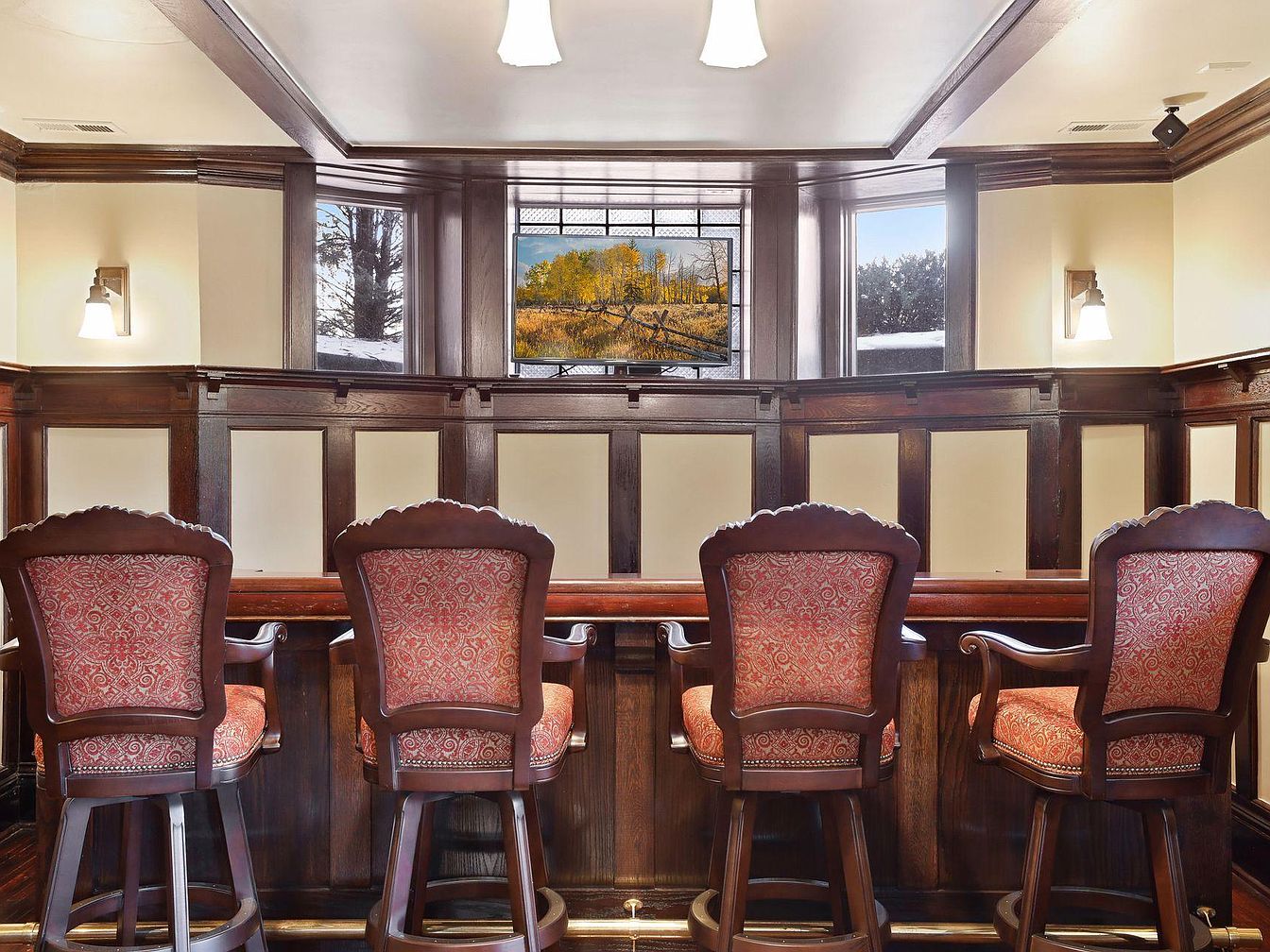
This inviting home bar area features a rich, craftsman-inspired design with deep wood paneling and classic trim that create an air of timeless sophistication. Four ornate bar stools, upholstered in a warm red patterned fabric, provide comfortable seating for family or guests, making it a perfect spot for gatherings or casual meals. The room is well-lit with ceiling and wall sconces, enhancing the warm, welcoming atmosphere. A leaded glass window with a scenic view adds a unique architectural feature, while the overall neutral and earthy color palette complements the traditional aesthetic and ensures versatility for family use.
Basement Game Room
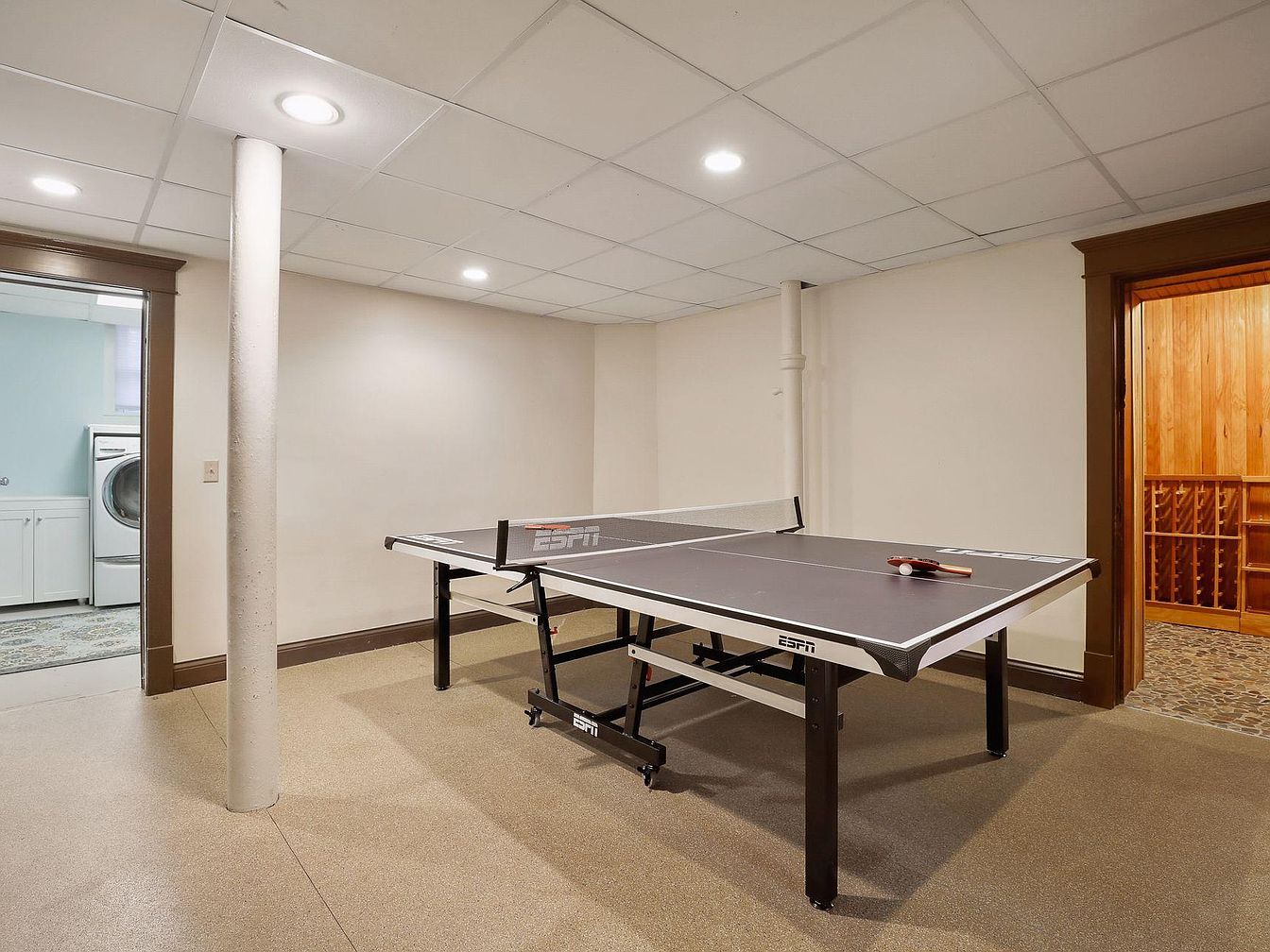
A spacious basement game room designed for family fun and entertainment features a modern ping pong table at its center, inviting friendly competition. The neutral color palette enhances the sense of openness, while recessed lighting and a grid-patterned ceiling create a bright, inviting atmosphere. Durable flooring and wide, open layout make this space perfect for gatherings, accommodating both children and adults. Visible through open doorways are a convenient laundry area with stacked appliances and a cozy wood-paneled section, possibly a wine cellar or storage nook, which adds functional versatility to this multi-purpose, family-friendly basement retreat.
Loft Lounge Area
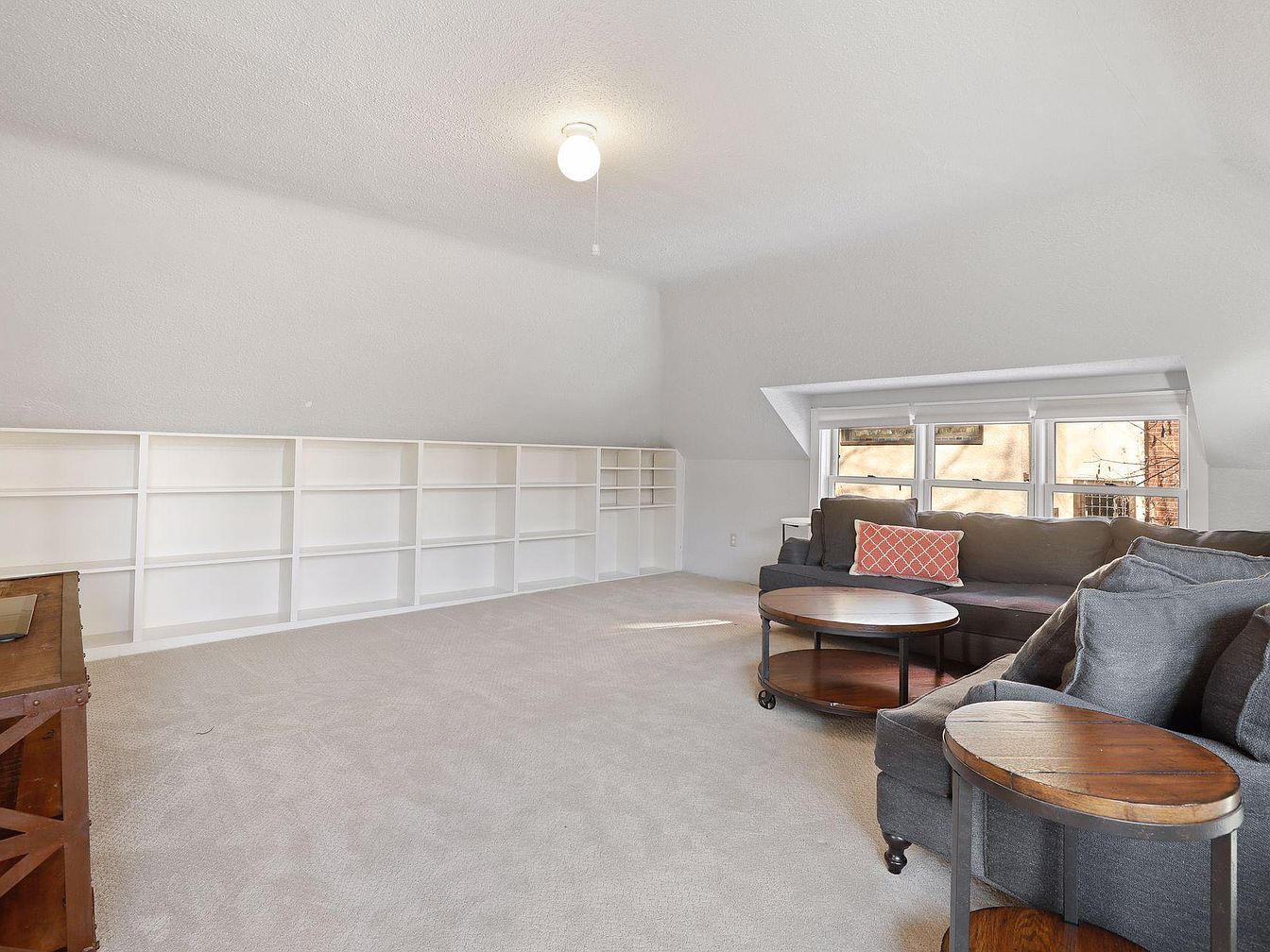
Bright and inviting, this loft lounge area is perfect for family gatherings and relaxing afternoons. A large sectional sofa, accented with a patterned toss pillow, anchors one corner and is complemented by a pair of matching round coffee tables that offer plenty of surface space. The neutral, soft carpeting provides a cozy foundation for play and comfort underfoot, making it ideal for both adults and children. Built-in white bookshelves line the length of one wall, providing abundant storage and display opportunities for books, games, or decorative items. Natural light pours in from a set of windows, enhancing the airy, welcoming ambiance.
Laundry Room Details
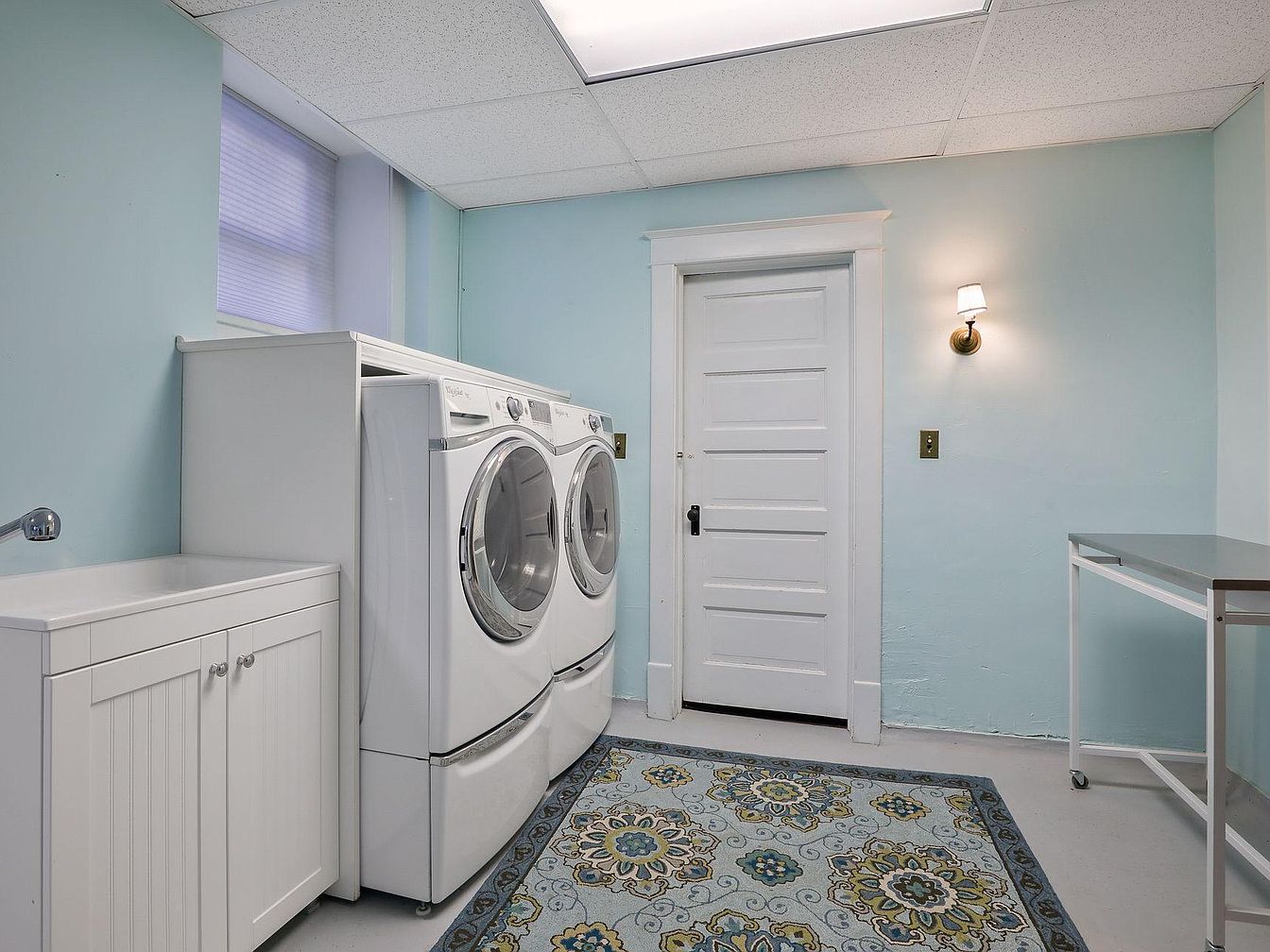
A bright and inviting laundry room designed with both practicality and comfort in mind. The space features soft pastel blue walls that create a calming atmosphere, complemented by a large, patterned area rug that adds warmth and style. Front-loading washer and dryer units stand side by side, ideal for family laundry needs. A convenient utility sink with built-in cabinetry allows for easy pre-wash treatments or clean-up, while a clean white folding table on wheels provides flexibility for sorting and folding clothes. Warm overhead lighting and a wall sconce offer ample illumination, and wide baseboards and door trim enhance the room’s traditional American charm.
Wine Cellar Storage
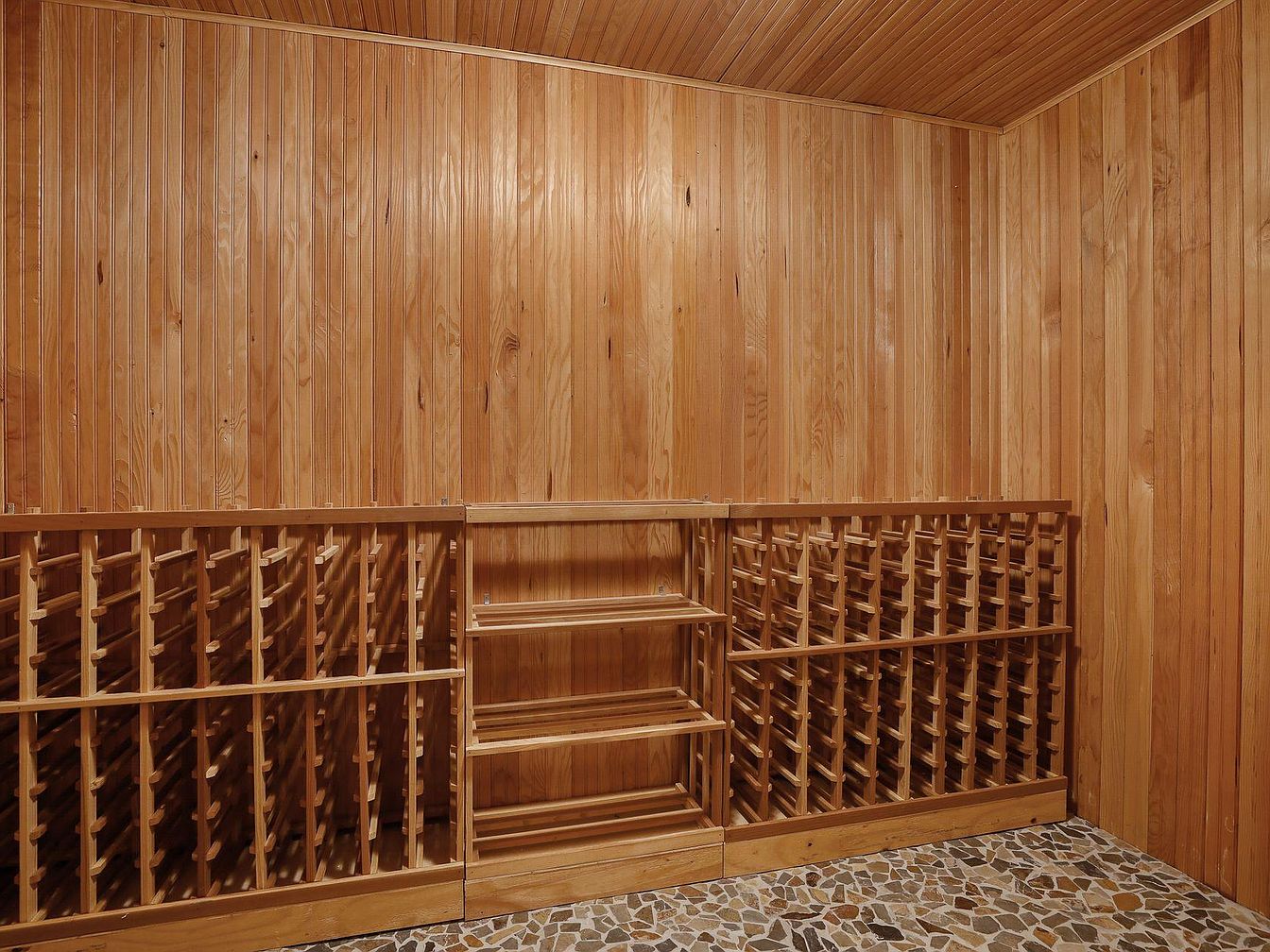
Warm and inviting, this wine cellar features natural wood paneling on the walls and ceiling, giving the space a rustic yet refined character. Rows of built-in wooden racks are designed to store wine bottles securely, while open shelving provides flexibility for additional displays or accessories. The earthy stone mosaic floor adds visual interest and durability, complementing the wood tones and enhancing the cozy ambiance. The uncluttered layout ensures safe, easy access for adult family members and keeps both the space and stored bottles beautifully organized, a perfect blend of elegance and practicality for wine enthusiasts.
Listing Agent: Laura A Paukert of The Realty House via Zillow
