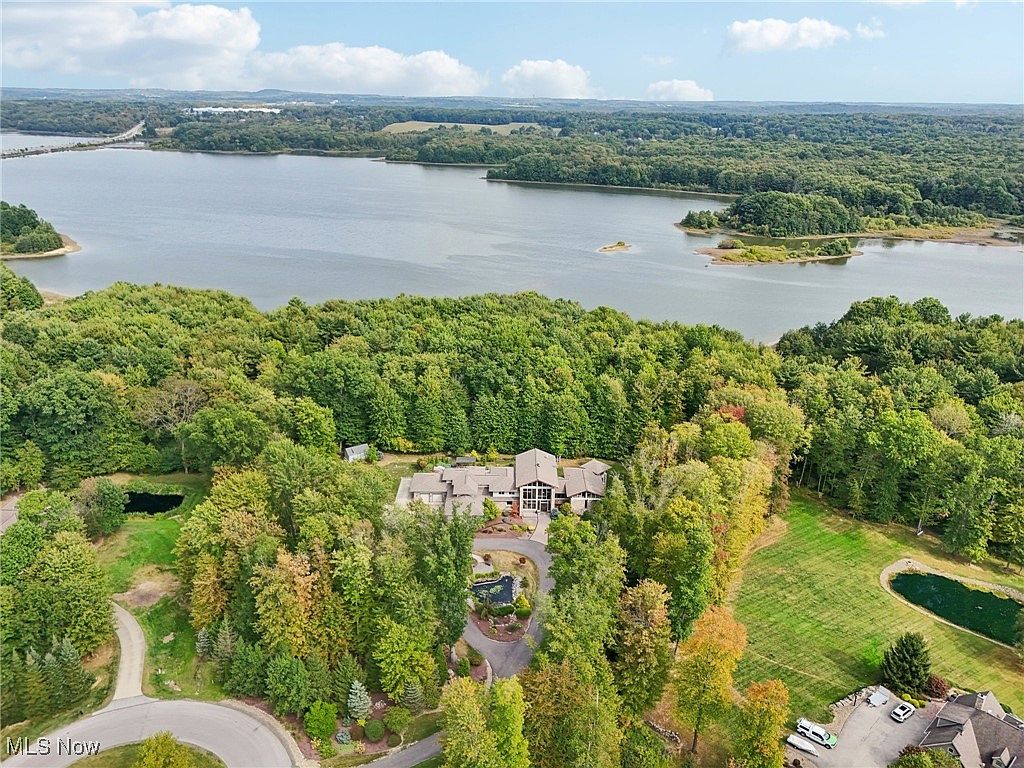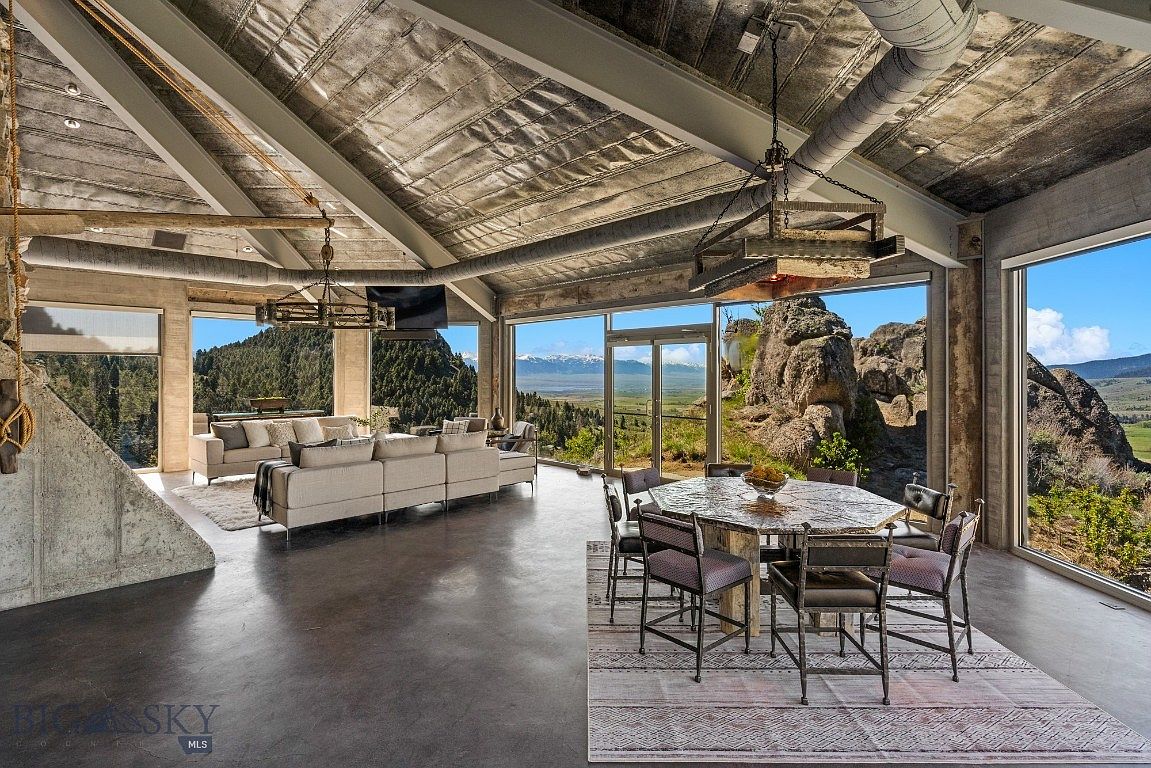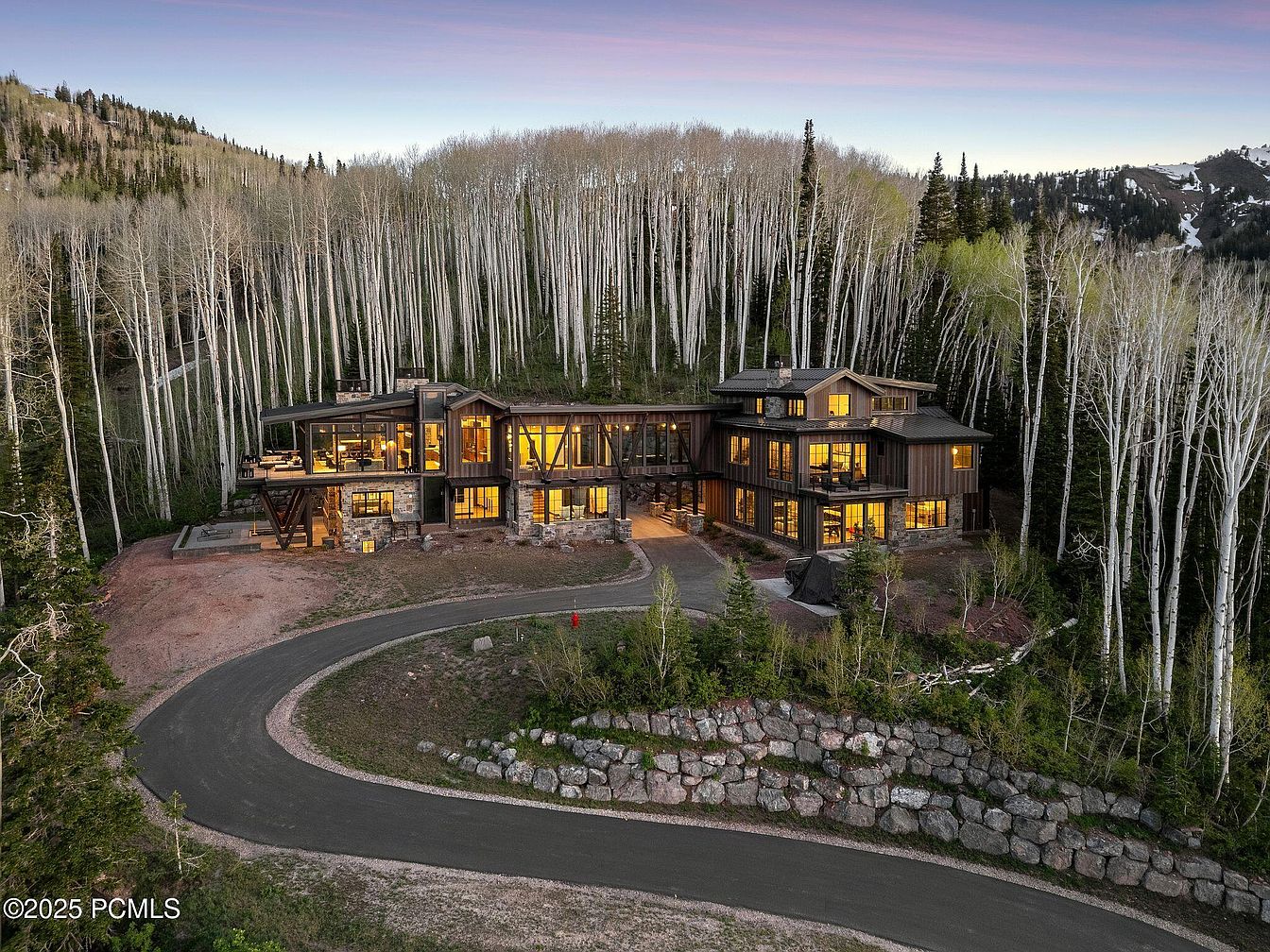
Located in the exclusive Colony at White Pine Canyon in Park City, Utah, this $18,800,000 architectural marvel by Michael Upwall is a hallmark of modern success and legacy living. Perfect for future-oriented individuals, the home combines unparalleled luxury with practicality, offering direct ski-in/ski-out access to top resort lifts and state-of-the-art smart home technology. Showcasing a contemporary mountain style with steel, glass, wood, and custom stonework, expansive floor-to-ceiling windows capture panoramic alpine views. Notable features include a glass elevator, heated driveway, spacious hot tub, and dedicated spaces for fitness, work, and play. Designed for seamless entertaining and relaxation, its thoughtful layout with five bedrooms and eight bathrooms makes this estate a true trophy property in a renowned ski community.
Modern Patio Lounge
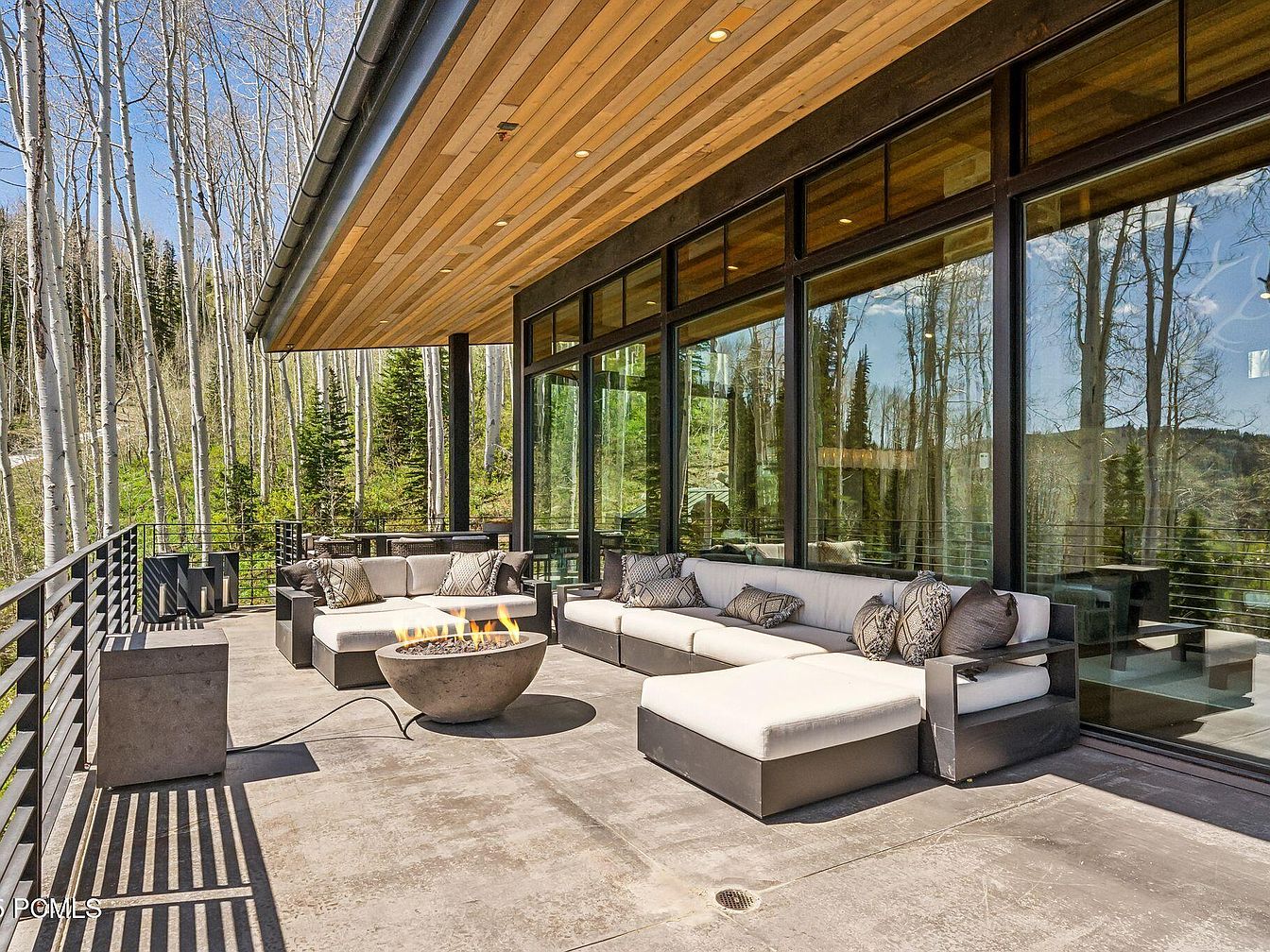
A spacious patio offers a seamless extension of indoor living, featuring large glass doors that connect to the home’s main spaces. The seating area is arranged with contemporary sectional sofas and plush accent pillows, inviting families to gather comfortably. A central fire pit provides warmth for evening relaxation, while the expansive overhang ensures shade and shelter in all seasons. Natural wood accents on the ceiling complement the concrete floor and sleek metal railings, blending modern style with the serene outdoor backdrop of tall aspens and evergreens—making this an ideal, family-friendly spot for entertaining or peaceful afternoons.
Outdoor Living Terrace
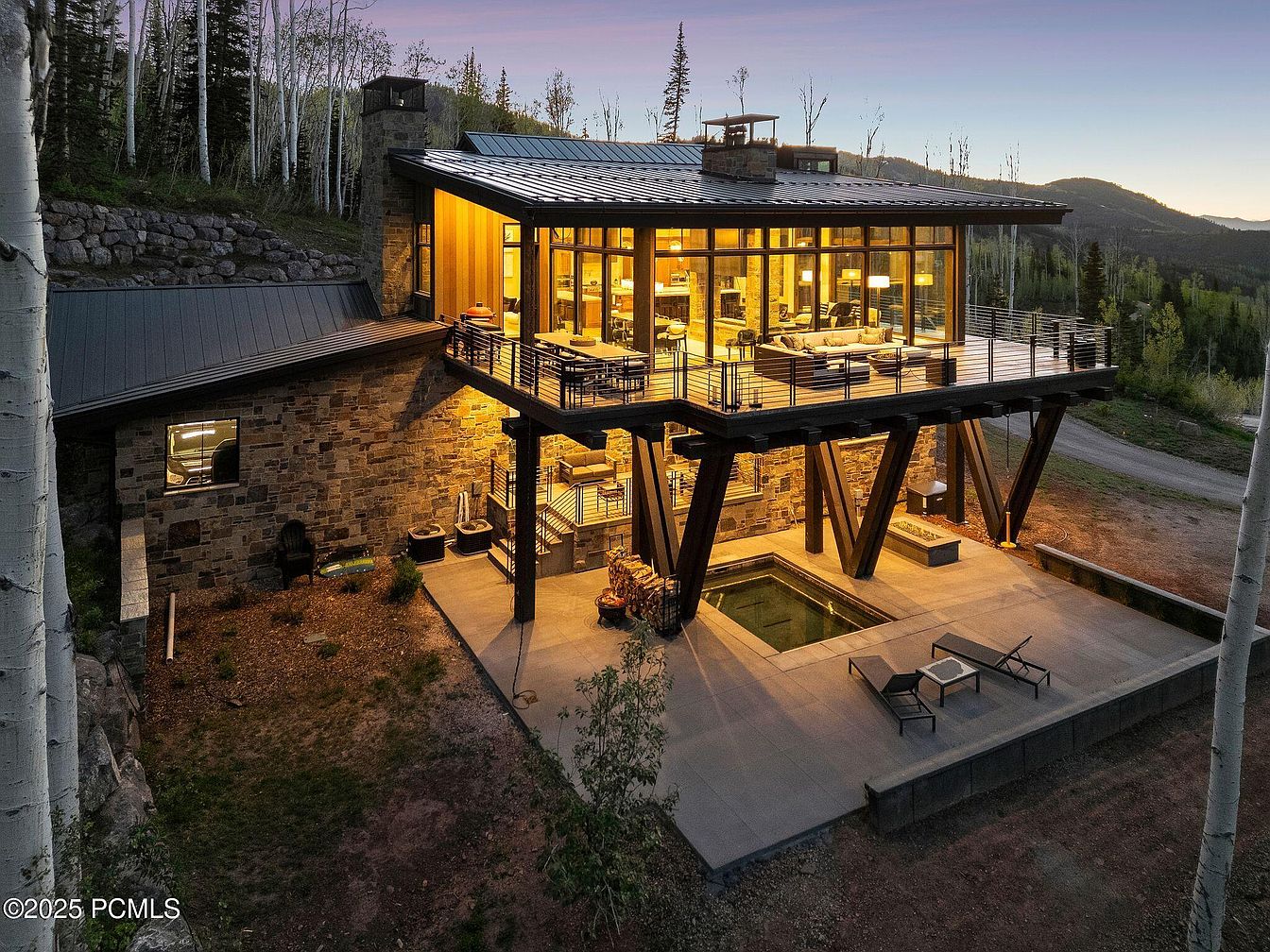
Expansive outdoor living space showcases modern architecture set against stunning mountain views. Floor-to-ceiling windows flood the open-plan lounge and dining area with natural light, seamlessly connecting indoors to a wraparound terrace. Warm wood ceilings and stone walls blend with the natural setting, while the elevated deck offers ample space for family gatherings or entertaining. Beneath the terrace, a sunken patio surrounds a built-in spa, paired with minimalist lounge chairs, creating a private retreat. Cable-railed balconies provide safety for kids and unobstructed vistas. The design’s neutral palette mixes earth-toned stone, sleek metal, and soft ambient lighting for a welcoming, family-friendly ambiance.
Kitchen and Living Area
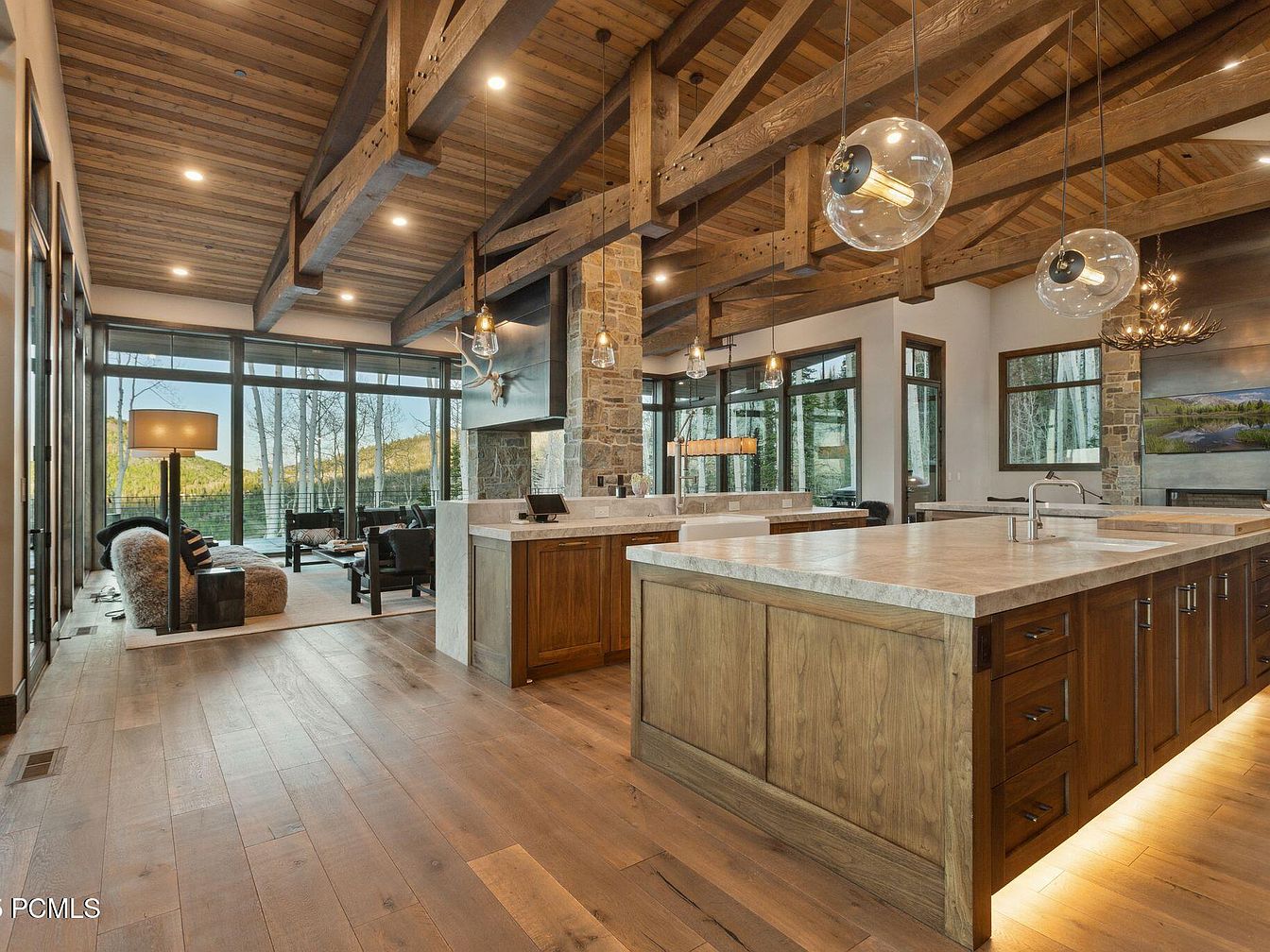
Expansive open-concept kitchen and living space with rich wood floors, exposed wooden ceiling beams, and large windows that fill the room with natural light. The kitchen features a massive island with a stone countertop, ample cabinetry, and modern pendant lighting, making it ideal for family gatherings and meal prep. Adjacent, a cozy living area showcases a plush textured sofa, floor lamp, and a wall of windows framing stunning outdoor views. Natural materials like stone and wood blend seamlessly with neutral tones, creating a warm, welcoming atmosphere perfect for both entertaining and relaxing with family.
Living Room with Fireplace
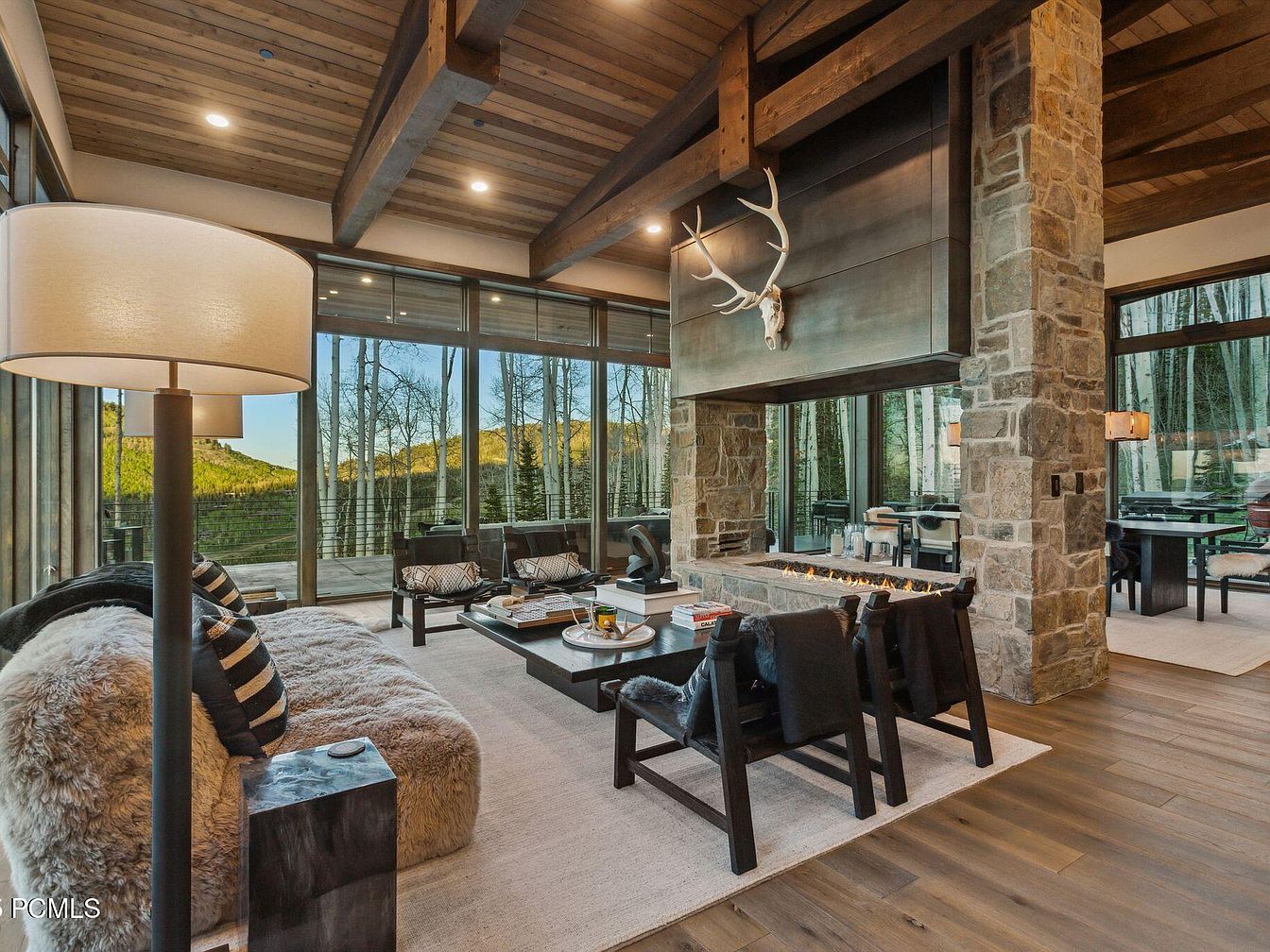
Spacious and inviting living room featuring floor-to-ceiling windows that offer breathtaking mountain and forest views, creating a serene connection with nature. The space is anchored by a stunning modern double-sided stone fireplace, ideal for cozy gatherings. Warm wood beams on the vaulted ceiling, combined with wide-plank hardwood floors and rustic stonework, add a touch of mountain lodge elegance. Plush, family-friendly seating includes a soft faux fur sofa and sturdy black wood chairs with patterned cushions, perfect for relaxation or entertaining. The décor blends natural textures with contemporary comfort, making this an ideal retreat for both daily family life and special occasions.
Open Dining and Living
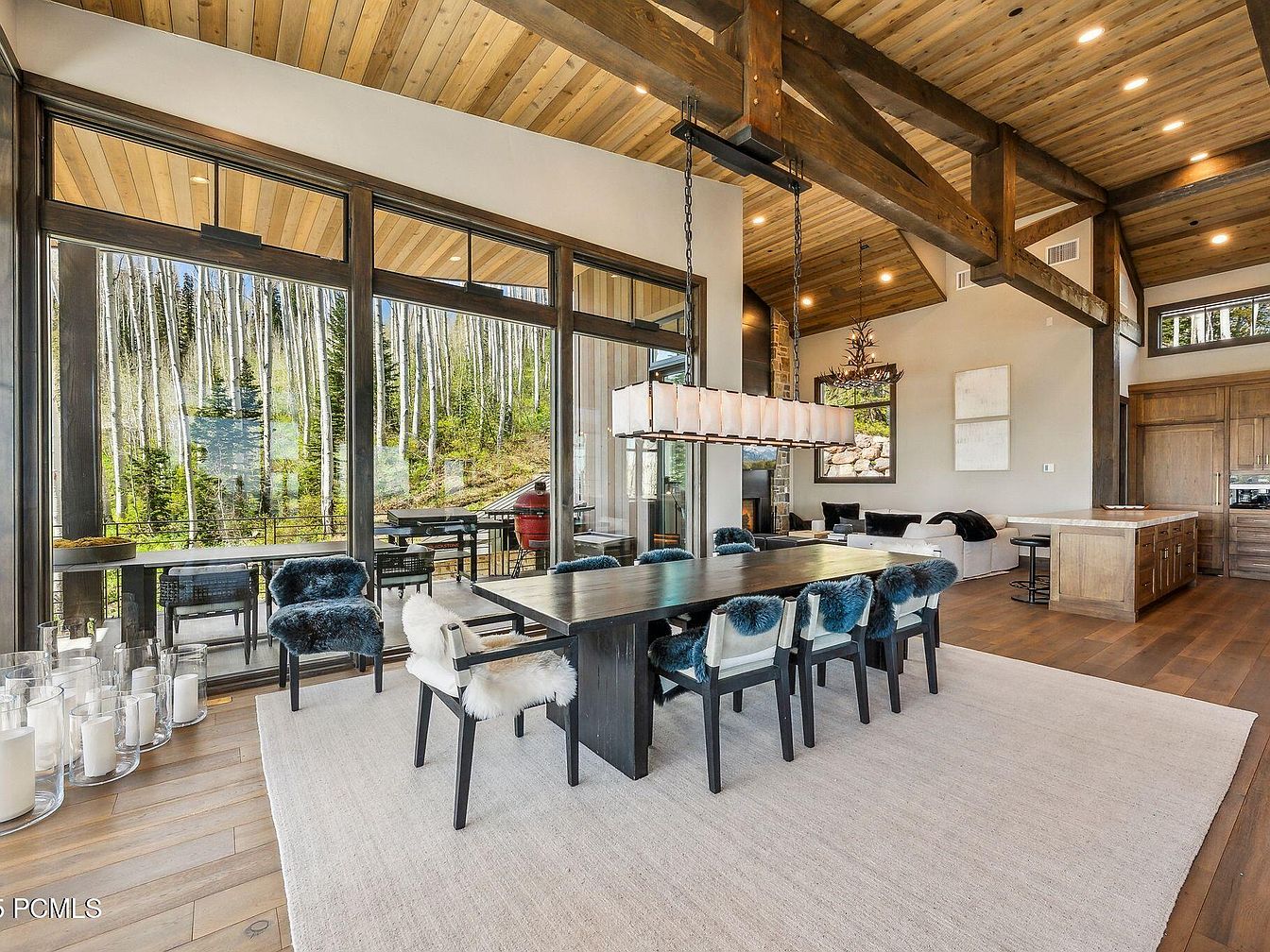
An expansive dining and living area featuring floor-to-ceiling windows that invite abundant natural light and picturesque woodland views. The high, beamed wooden ceiling pairs beautifully with wide plank hardwood floors, creating warmth and sophistication. A large dining table with plush, furry-backed chairs provides ample seating for family meals or entertaining. The adjacent open-plan kitchen, complete with a central island and built-in cabinetry, seamlessly connects to the cozy living space, where soft, neutral-toned sofas offer a welcoming spot for relaxing. Modern fixtures, layered lighting, and a neutral color palette make this room inviting and ideal for both gatherings and everyday family life.
Cozy Living Room
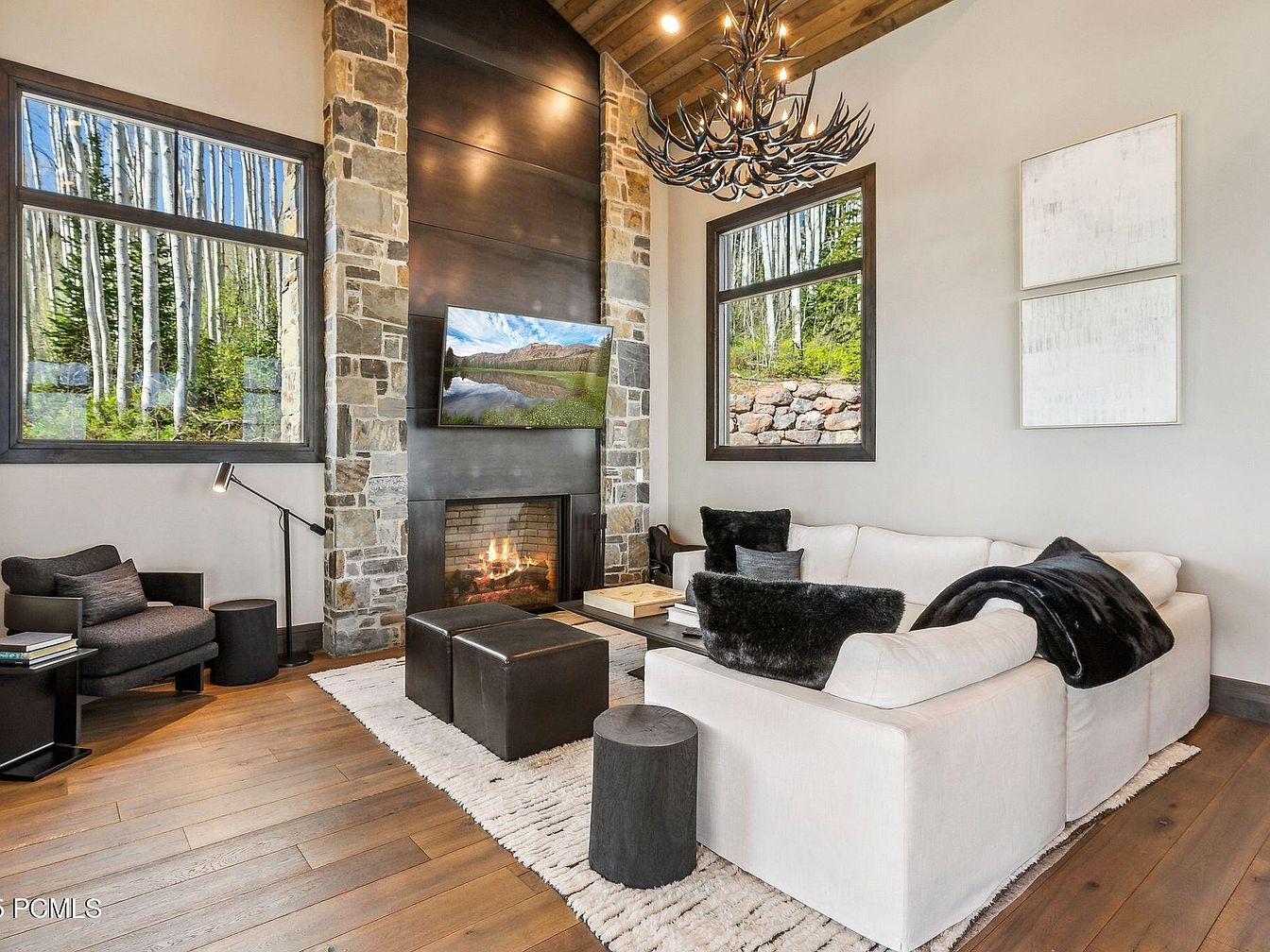
This living room features an inviting open layout centered around a dramatic stone fireplace with a modern metal accent wall and mounted TV. Large windows frame beautiful woodland views, letting in abundant natural light and offering a serene backdrop. Soft, neutral walls and wide plank hardwood flooring are complemented by a plush white sectional, black faux-fur pillows, and a cozy throw, ideal for relaxing with family. The chic antler chandelier adds a rustic elegance, while monochrome art and contemporary furnishings keep the space modern and sophisticated. Family-friendly details include ample comfortable seating, soft area rugs, and sturdy, easy-to-clean materials throughout.
Master Bathroom Retreat
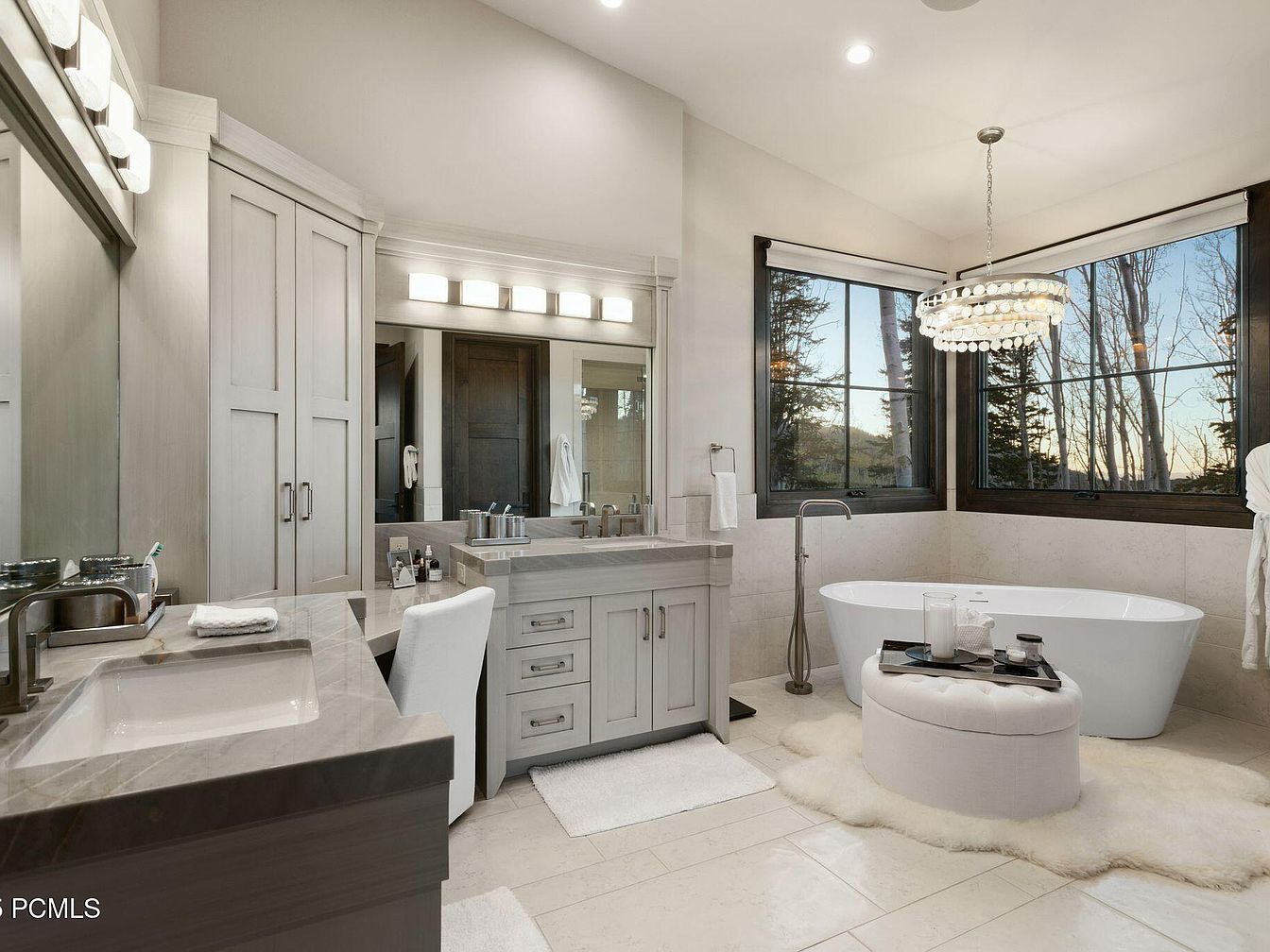
An inviting master bathroom designed for relaxation and comfort, featuring a freestanding soaking tub set by large corner windows with tranquil outdoor views. The neutral color palette of soft grays and whites creates a calm, airy ambiance, enhanced by stone countertops and custom cabinetry. Family-friendly touches include dual sinks, a plush white rug, and an upholstered ottoman for added seating or towel storage. Elegant details like the modern chandelier, ample lighting, and spacious vanity area make the space ideal for busy family routines or quiet personal moments. Carefully chosen fixtures and clean architectural lines contribute to a sophisticated, welcoming atmosphere.
Sitting Area With Mountain View
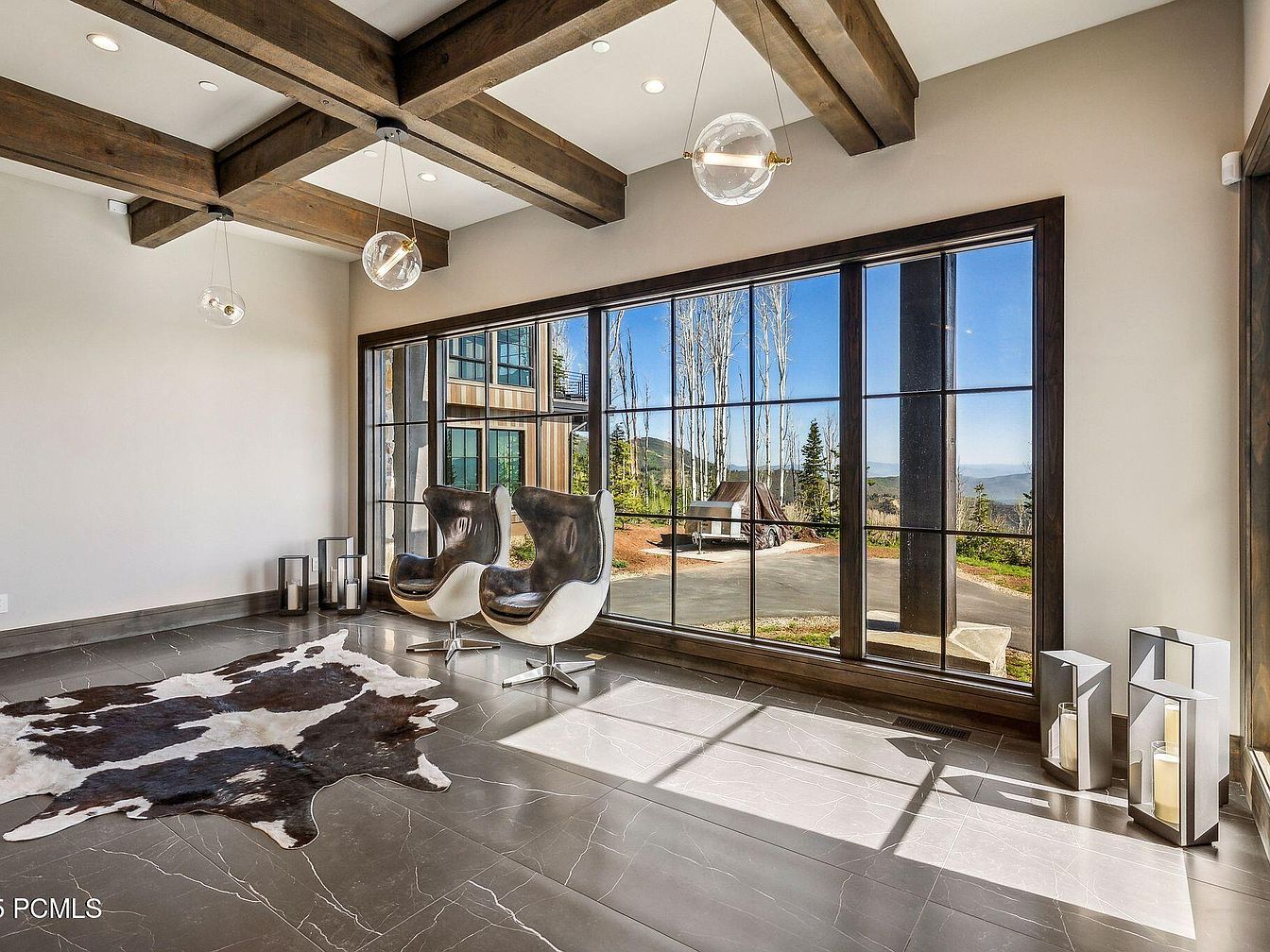
Expansive floor-to-ceiling windows frame breathtaking mountain vistas, filling this bright sitting area with natural light. The room features dramatic wood ceiling beams that add rustic warmth and architectural interest, contrasting beautifully with the contemporary marble-look tile floor. Two modern, swivel accent chairs upholstered in sleek leather invite relaxed conversation or quiet contemplation, while a statement cowhide rug brings texture and visual intrigue. Large lanterns with candles in minimalist holders line the corners, promoting a family-friendly ambiance. The open layout and ample space make this area perfect for unwinding, with a seamless indoor-outdoor flow ideal for modern family living.
Sunroom Seating Area
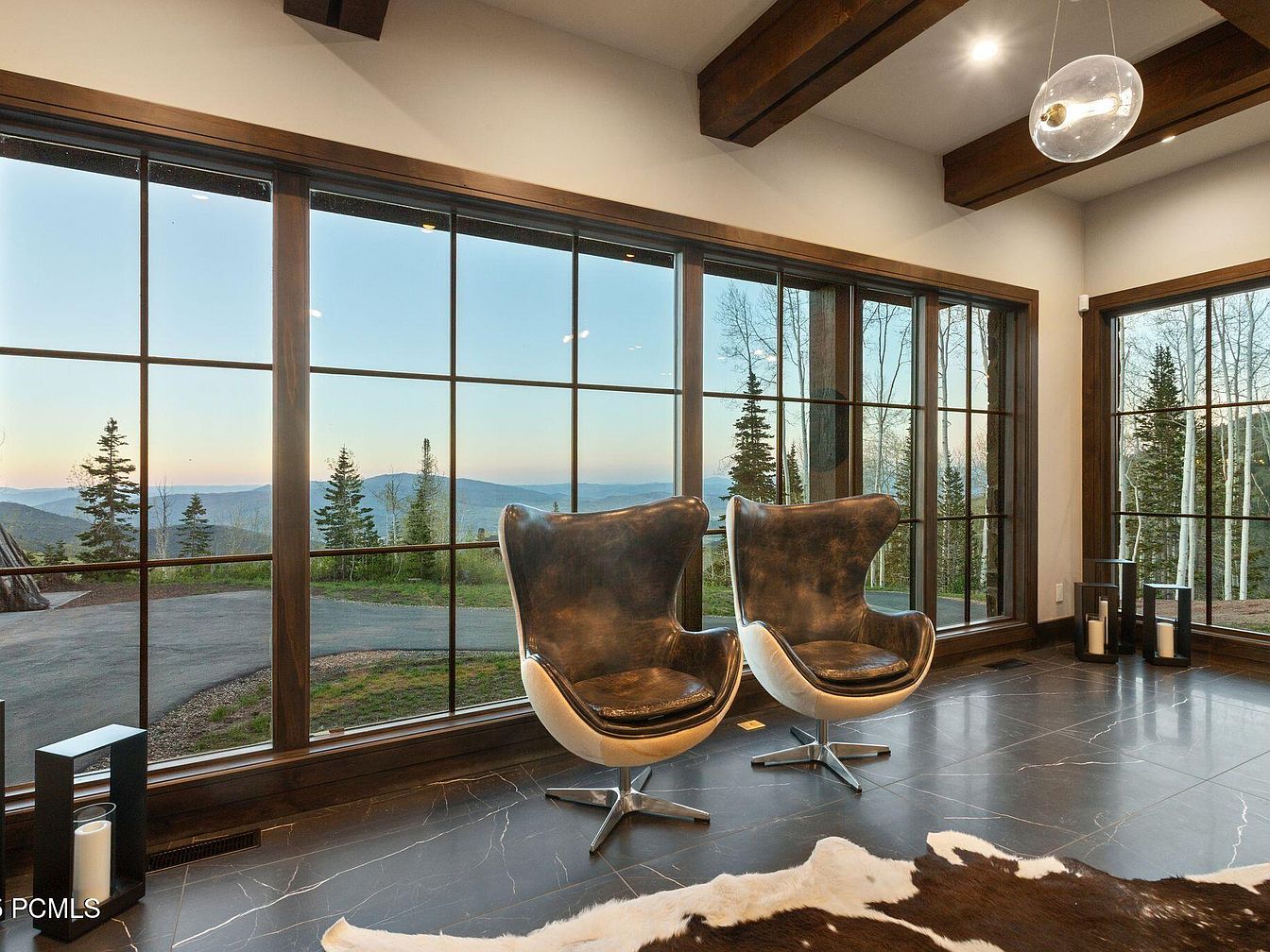
With floor-to-ceiling windows capturing panoramic mountain vistas, this sunroom seating area blends modern comfort with rustic textures. The natural light highlights rich wood ceiling beams and trim work, while charcoal slate flooring adds a sleek touch. Two contemporary swivel chairs in a dark cowhide finish anchor the space, offering a stylish spot for relaxing or enjoying family conversations. A cowhide rug lends warmth and an inviting feel for kids and adults alike. Black-framed lanterns in the corners add a touch of cozy ambiance, making this a perfect space to unwind together and savor the serene views year-round.
Master Bedroom Retreat
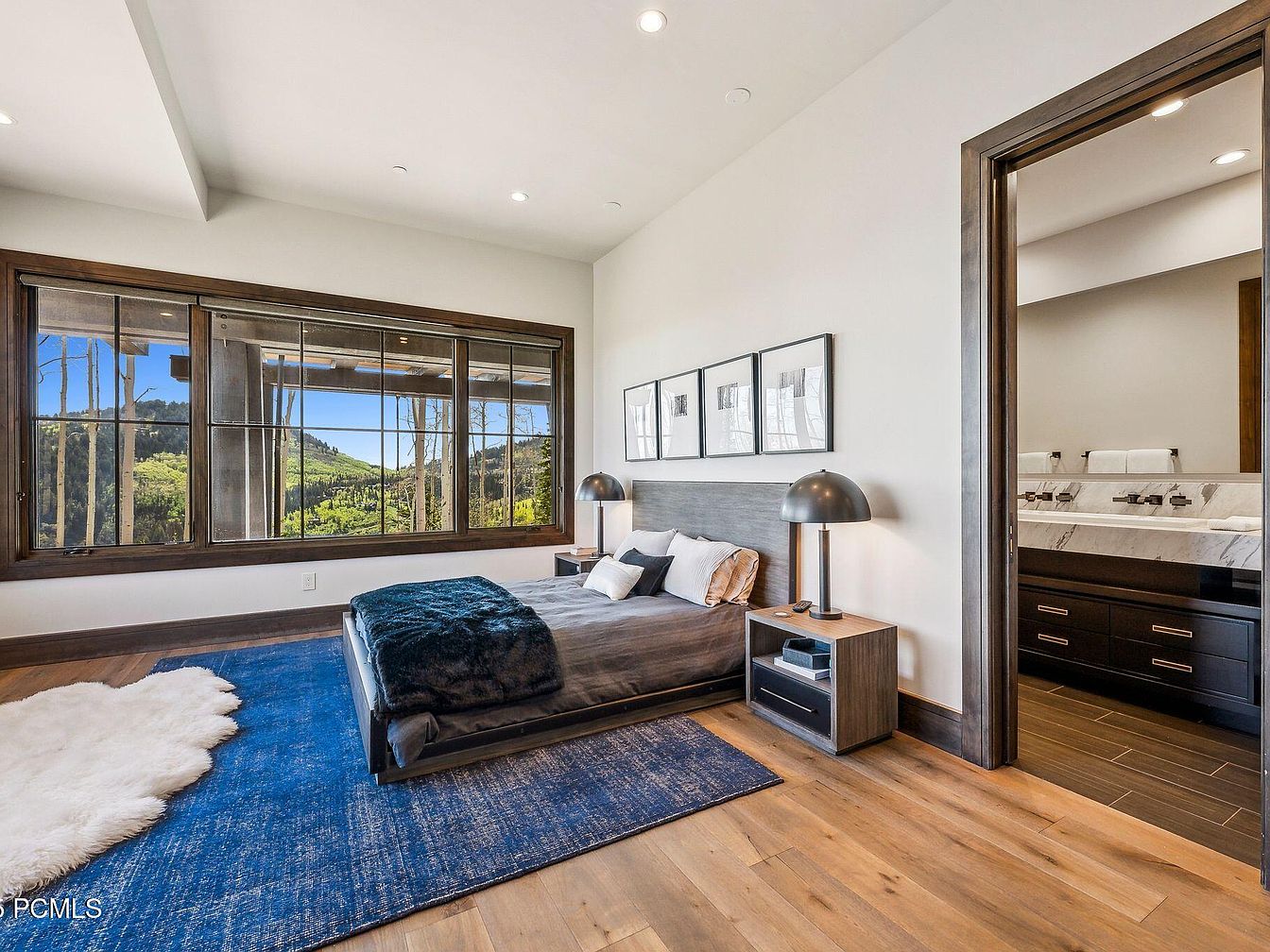
Spacious and serene, this master bedroom boasts floor-to-ceiling windows offering a panoramic view of the lush mountainside, filling the room with natural light. The minimalist design features a low-profile bed with plush bedding and accent pillows, flanked by sleek lamps and a contemporary nightstand. Warm wood flooring complements the deep blue area rug and soft white sheepskin, creating a cozy, inviting atmosphere perfect for families craving comfort and style. The open connection to an en suite bathroom highlights functionality, while black trim contrasts beautifully against the neutral wall tones, elevating the room’s modern aesthetic.
Mudroom with Ski Storage
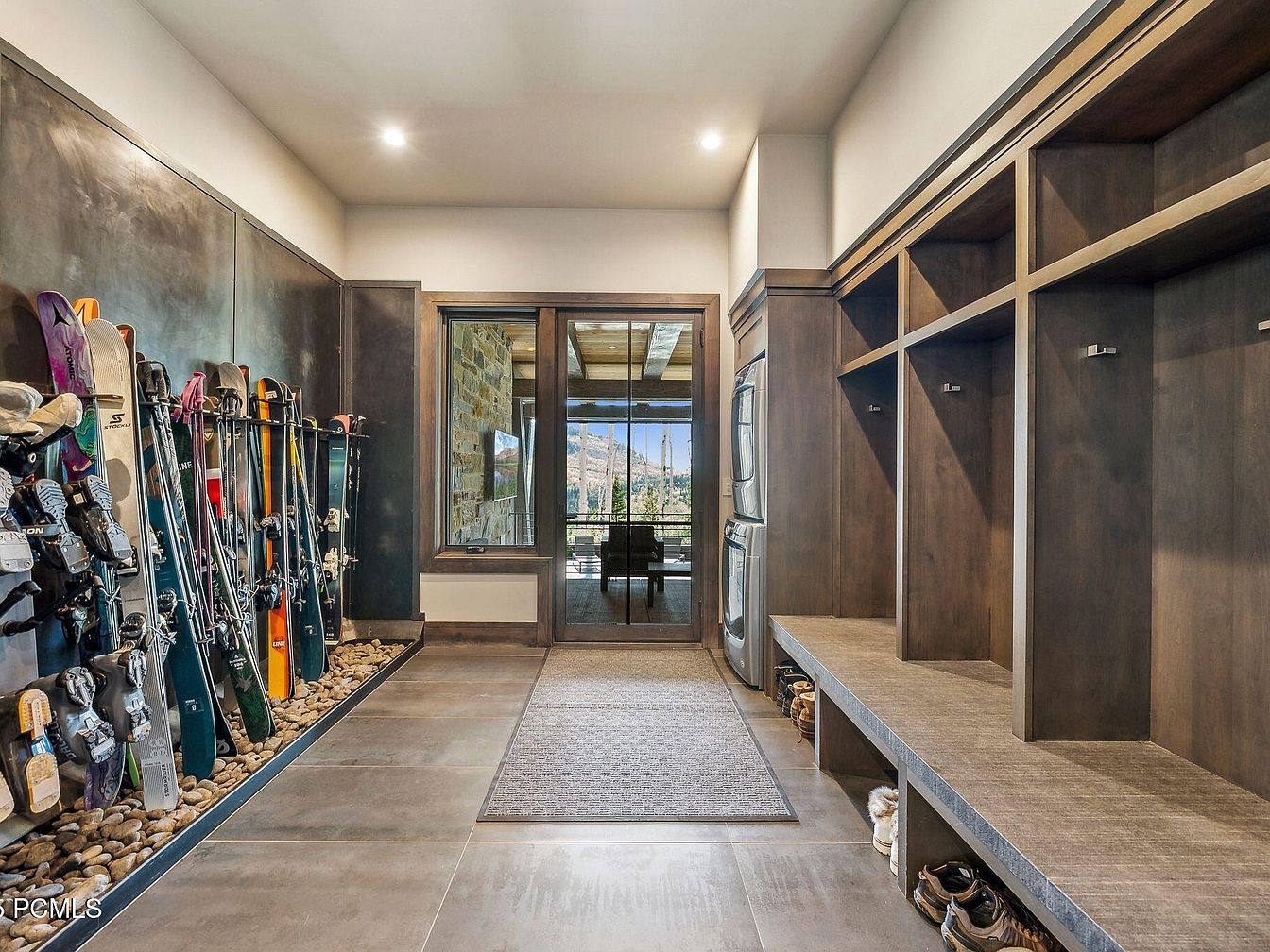
A spacious, thoughtfully designed mudroom featuring ample custom wood lockers for family organization and convenience. Each locker provides personal storage space for outerwear and boots, perfect for active families. On one side, a dedicated ski rack holds multiple skis and snowboards, set over decorative river rocks for a rustic, high-end touch. The earthy, neutral color palette of grays and browns creates a cozy mountain lodge aesthetic. Large format tile flooring is both durable and easy to clean, ideal for managing outdoor gear. A wide window offers natural light and scenic views, seamlessly connecting the indoor space with the beautiful mountain surroundings.
Outdoor Pool Retreat
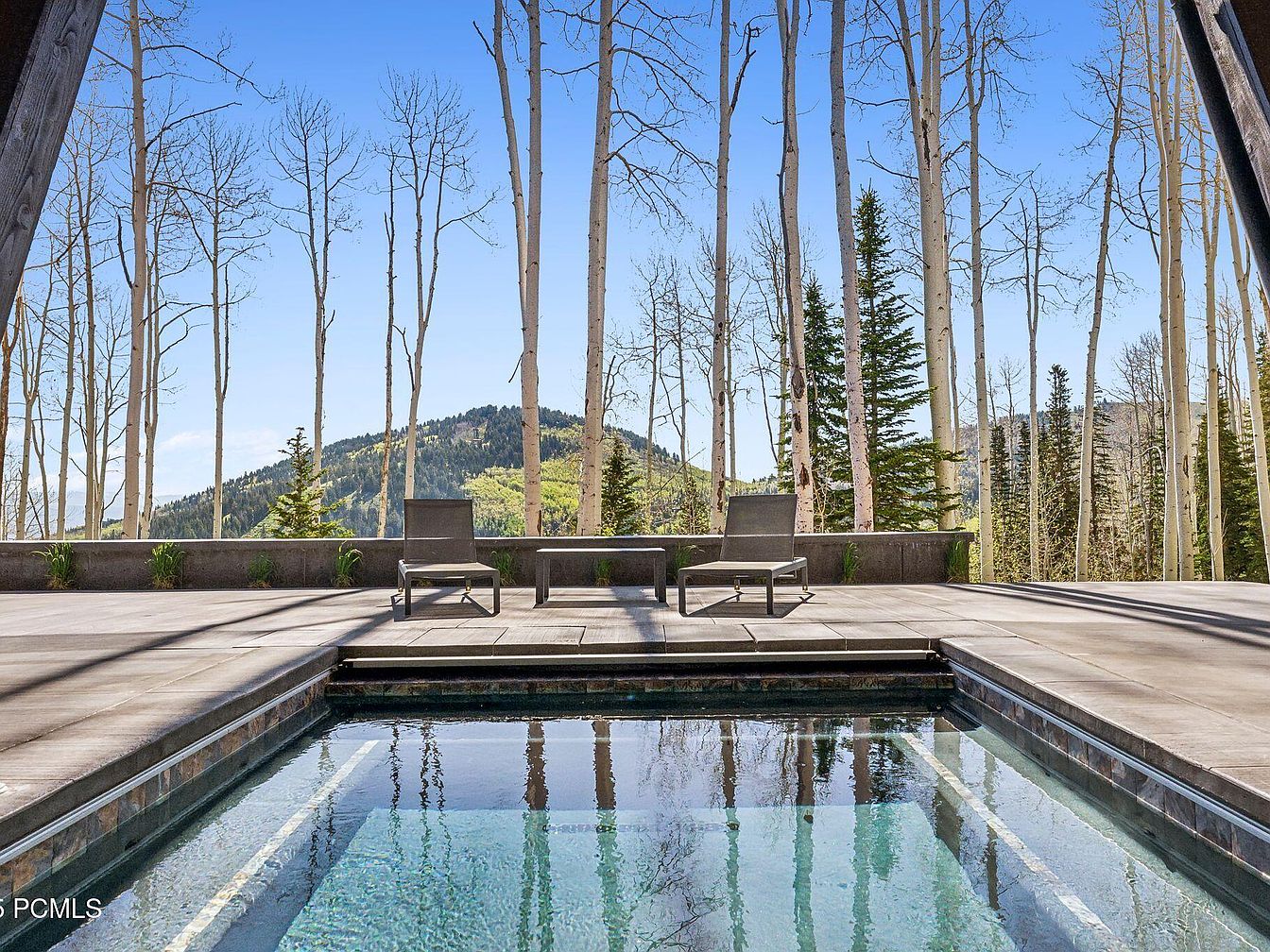
A serene outdoor pool area framed by tall, slender trees creates a tranquil oasis perfect for family relaxation and gatherings. The expansive stone patio offers plenty of space for kids to play safely while parents unwind on modern lounge chairs shaded by nature. The contemporary design showcases clean lines and a minimalistic approach, allowing the breathtaking mountain views to take center stage. Subtle planters add touches of green, while the shimmering water beautifully reflects the surrounding landscape. The seamless transition between the outdoor living space and natural beauty makes it ideal for enjoying summer days together in comfort and style.
Bathroom Vanity Area
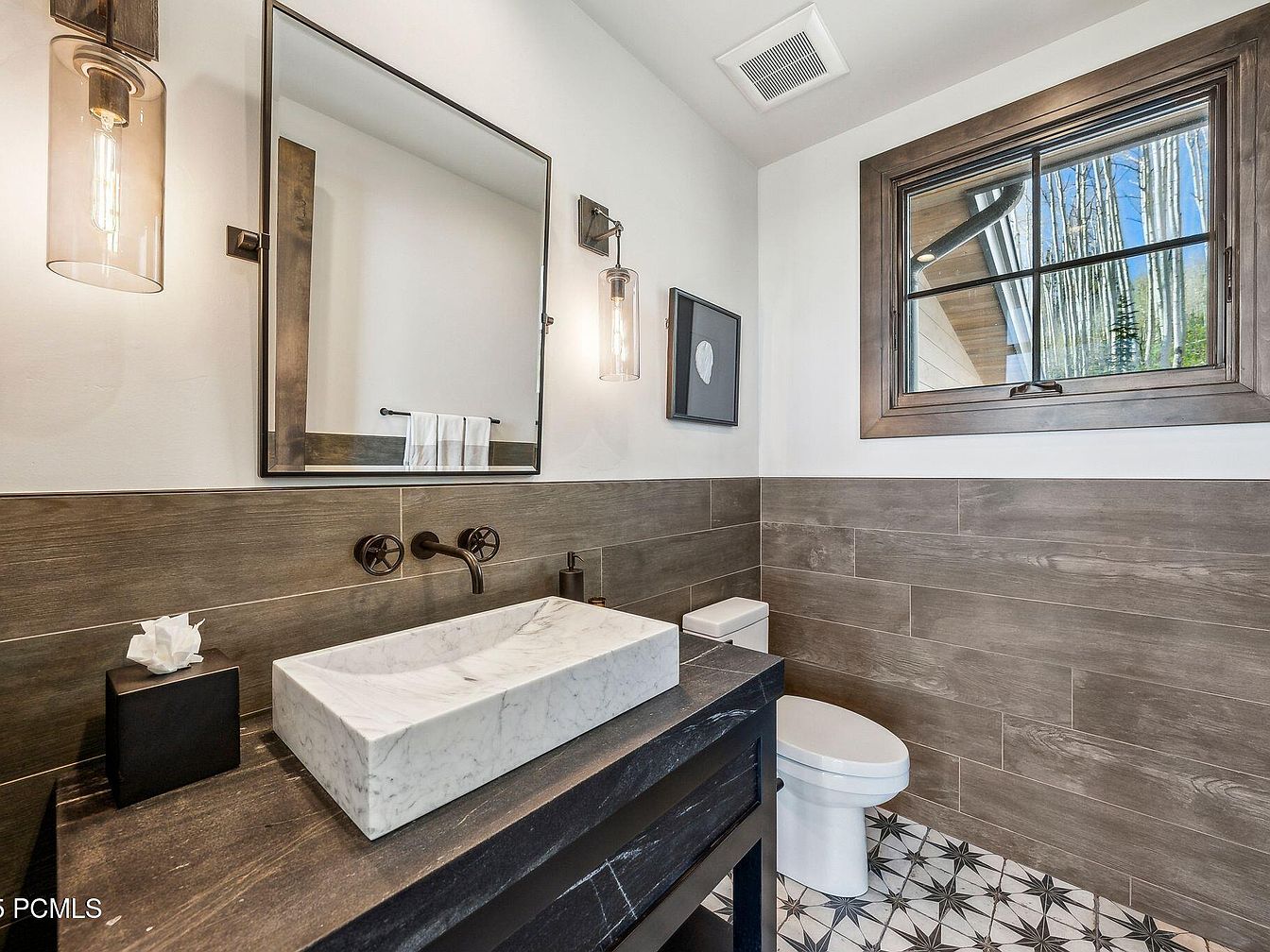
A striking blend of modern and rustic elements, this bathroom vanity area features a wide marble sink set atop a dark wood counter. Contemporary wall-mounted bronze fixtures add a touch of industrial charm, complemented by geometric pendant lights framing a sharp-edged mirror. Warm, wood-look tiles wrap around the lower half of the walls, adding coziness and visual interest, while patterned tile flooring brings subtle energy to the space. A large window bathes the room in natural light and offers a view of nature, fostering a family-friendly atmosphere that feels fresh, clean, and connected to the outdoors.
Master Bedroom Retreat
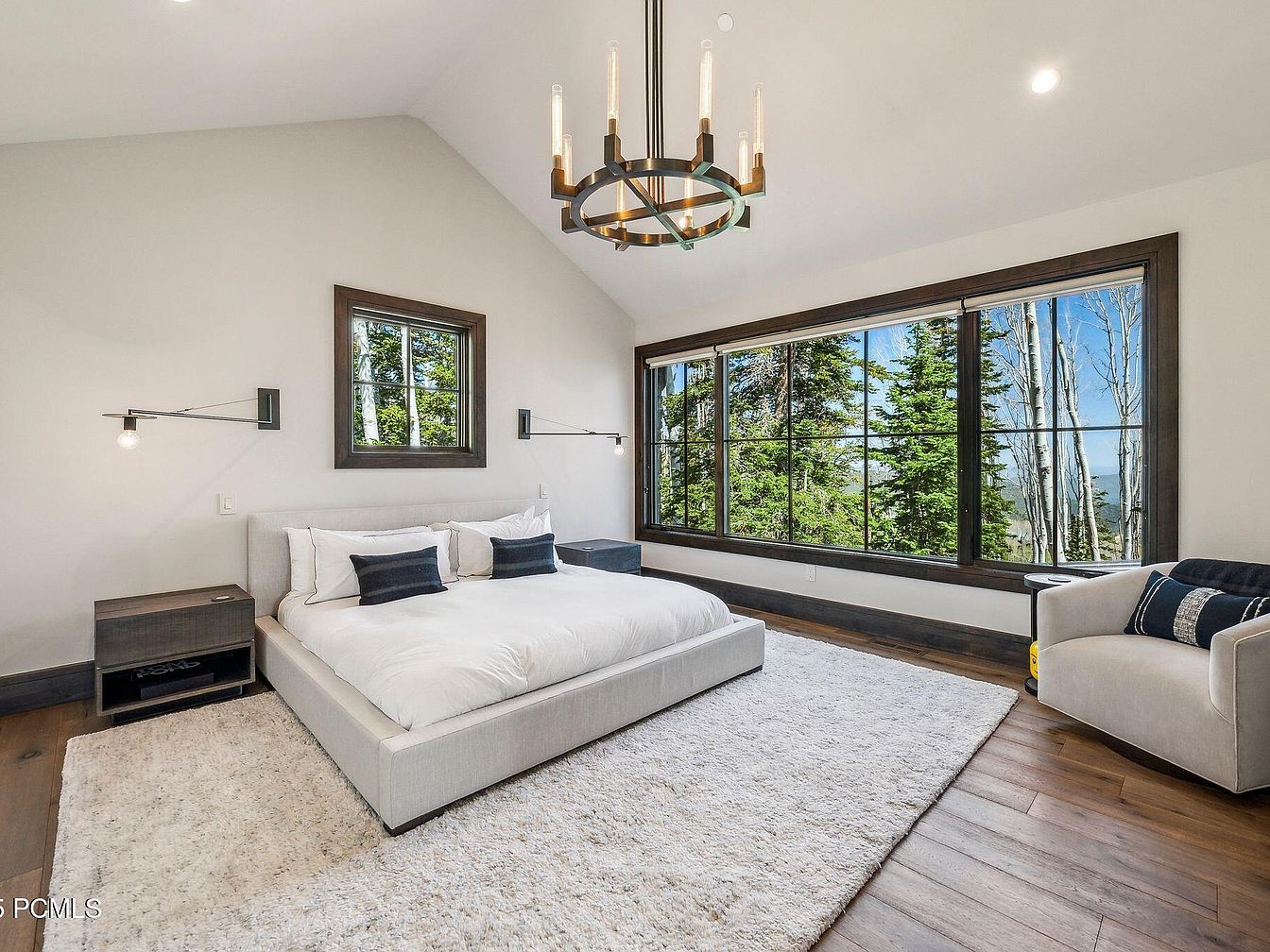
Spacious and serene, this master bedroom features a modern yet cozy design with a neutral palette of whites, grays, and natural wood tones. Large windows frame scenic forest views, filling the room with natural light and creating a tranquil atmosphere perfect for relaxation. The plush white area rug adds warmth and comfort underfoot, while the upholstered bed is layered with crisp linens and accent pillows. Sleek wall-mounted sconces provide convenient reading light, complemented by a statement chandelier overhead. Family-friendly touches include ample floor space and easy-to-clean finishes, making the room both stylish and practical for everyday living.
Home Office Inspiration
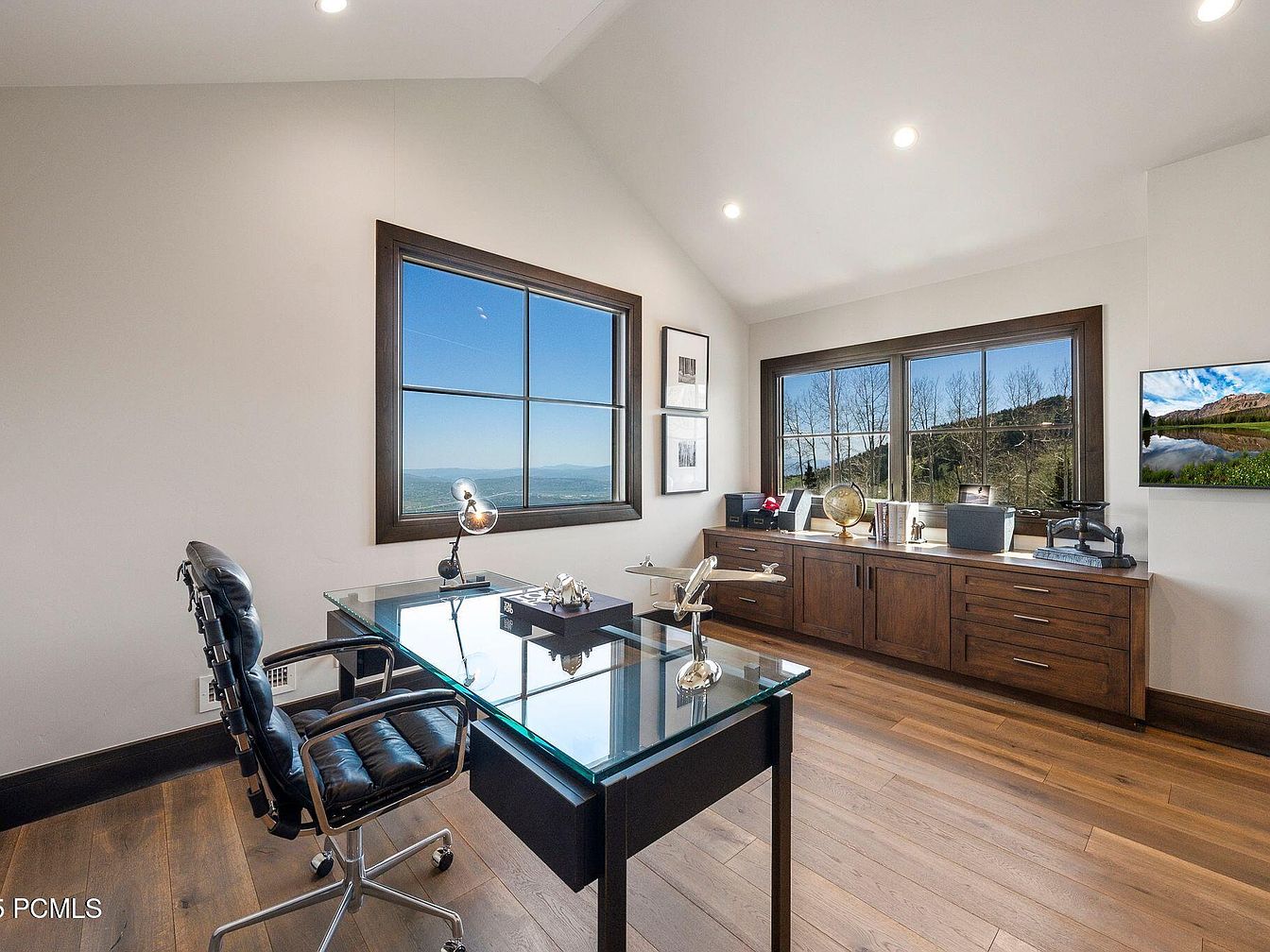
This modern home office is thoughtfully designed for productivity and comfort, featuring a spacious glass-top desk positioned to enjoy breathtaking mountain views through large picture windows. Warm wood flooring and cabinetry add a touch of elegance and natural charm, while the deep brown trim around the windows and door frames offers a striking contrast to the soft, neutral wall color. Family-friendly details include ample storage space for organizing work and school supplies, plus open counter areas for creative projects or family use. The room is bathed in natural light, creating an inviting, serene atmosphere ideal for focused work or shared learning.
Primary Bedroom Retreat
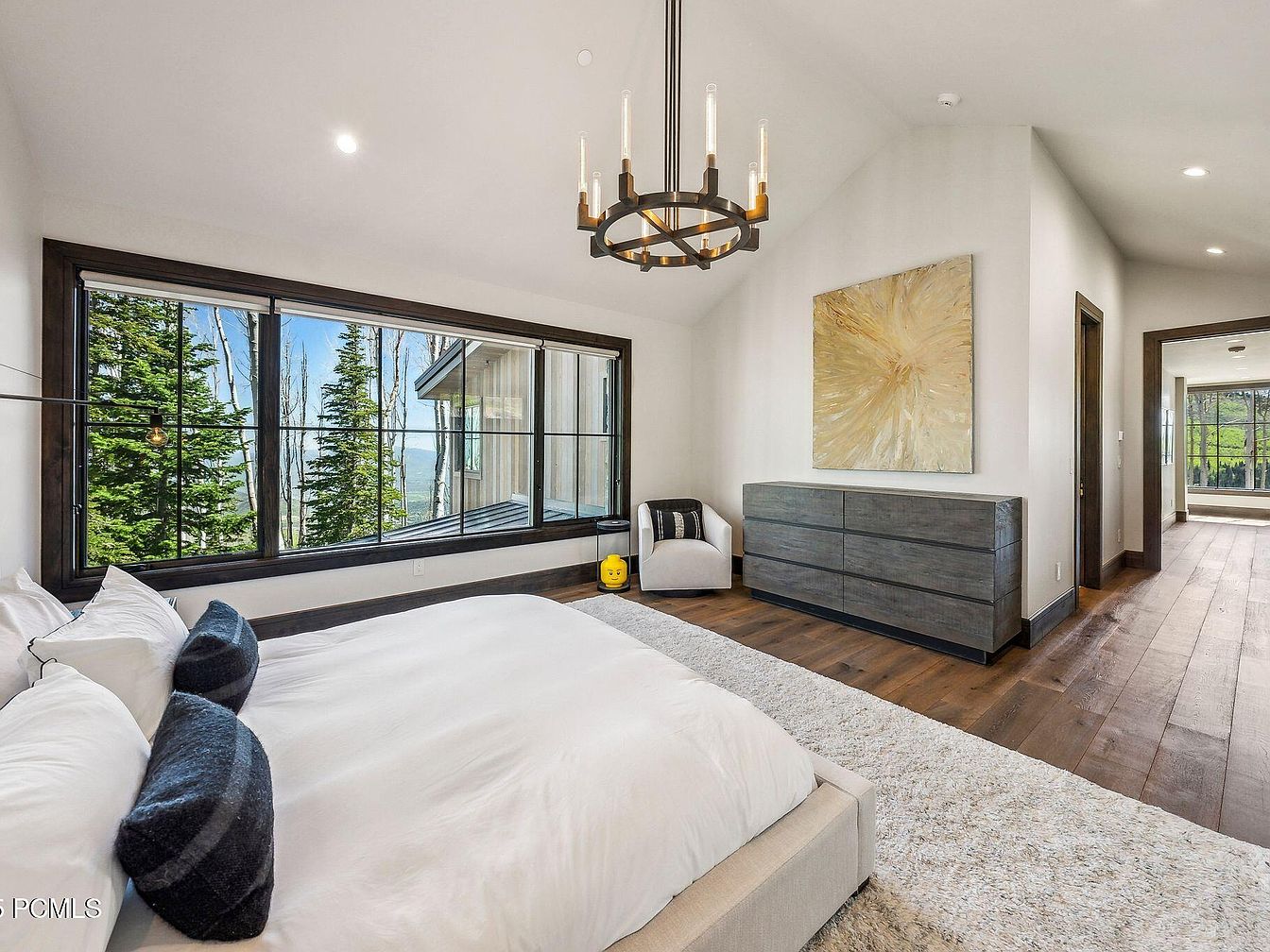
Spacious and serene, this primary bedroom features a stunning panoramic window framing the evergreen landscape just outside, flooding the room with natural light. The room’s open layout is complemented by vaulted ceilings and softly painted walls, creating a peaceful atmosphere ideal for relaxation. A low-profile bed with neutral linens sits atop a cozy textured rug, while the sleek charcoal dresser and modern armchair offer both style and function. Family-friendly touches include ample floor space for play and movement, as well as unobstructed pathways. Warm wood floors and contemporary lighting complete the inviting, modern aesthetic.
Kids’ Bedroom Retreat
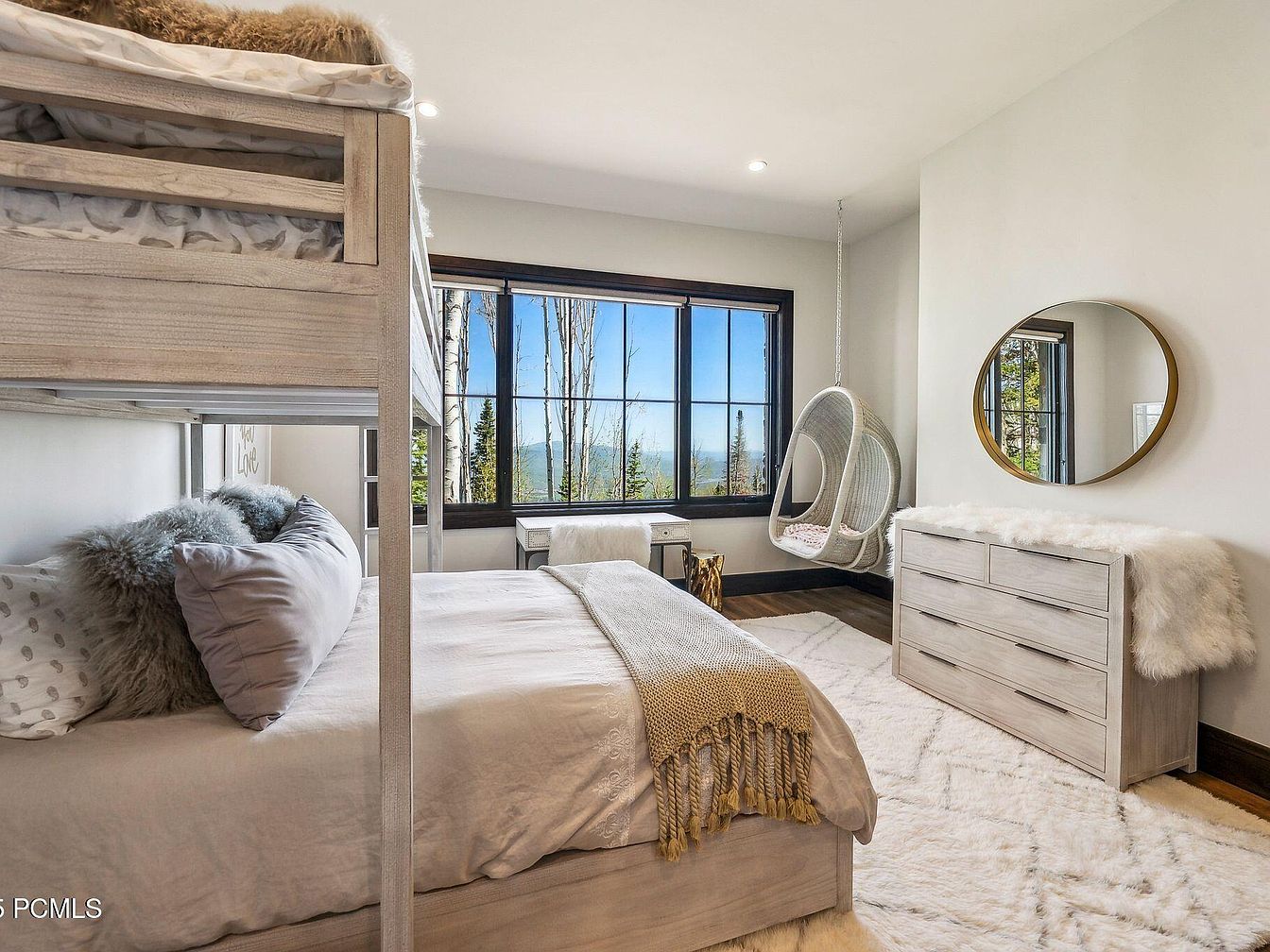
A bright and spacious kids’ bedroom features a cozy bunk bed in weathered wood tones complemented by soft, neutral bedding and textured throws, inviting restful sleep and relaxation. A fluffy white area rug covers much of the floor, creating a soft play area, while a stylish dresser topped with faux fur provides ample storage. A unique hanging chair in one corner encourages reading and daydreams, making this space perfect for both play and rest. Large windows fill the room with natural light and frame the inviting outdoor views, bringing a sense of calm and connection to nature inside.
Open-Concept Family Room
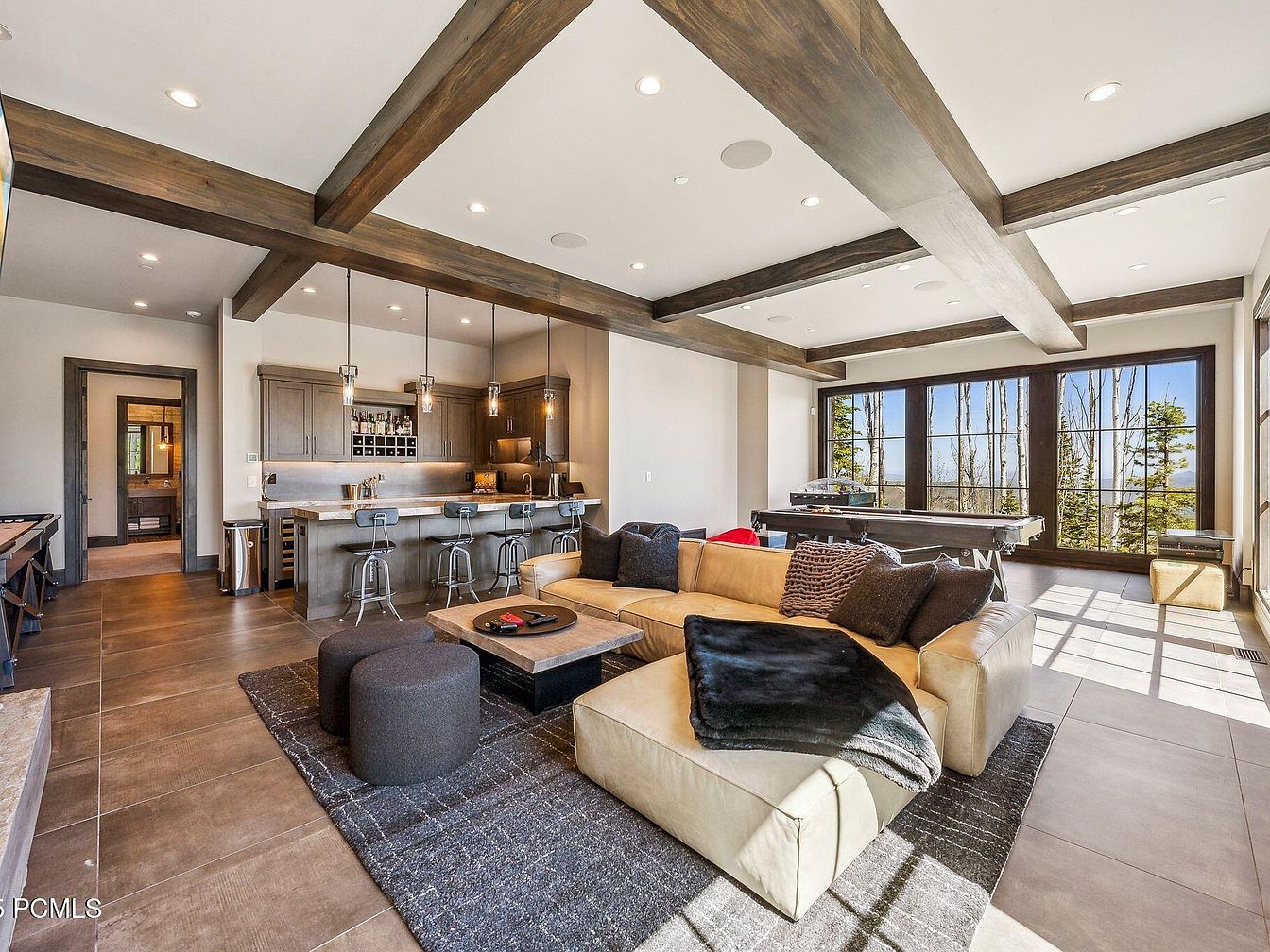
A spacious open-concept family room blends seamlessly with a modern kitchen and entertainment area, featuring large windows that bathe the space in natural light. The warm, neutral palette pairs well with taupe floor tiles, sleek wooden beams on the ceiling, and a comfortable L-shaped sectional sofa accented by plush pillows and throws for a cozy, family-centered atmosphere. A sizable dark rug anchors the sitting area, while the kitchen island with metal barstools encourages gatherings. The back wall displays thoughtfully placed cabinetry and open shelving. In the far corner, a pool table adds a fun, inclusive touch, ideal for family game nights.
Game Room Retreat
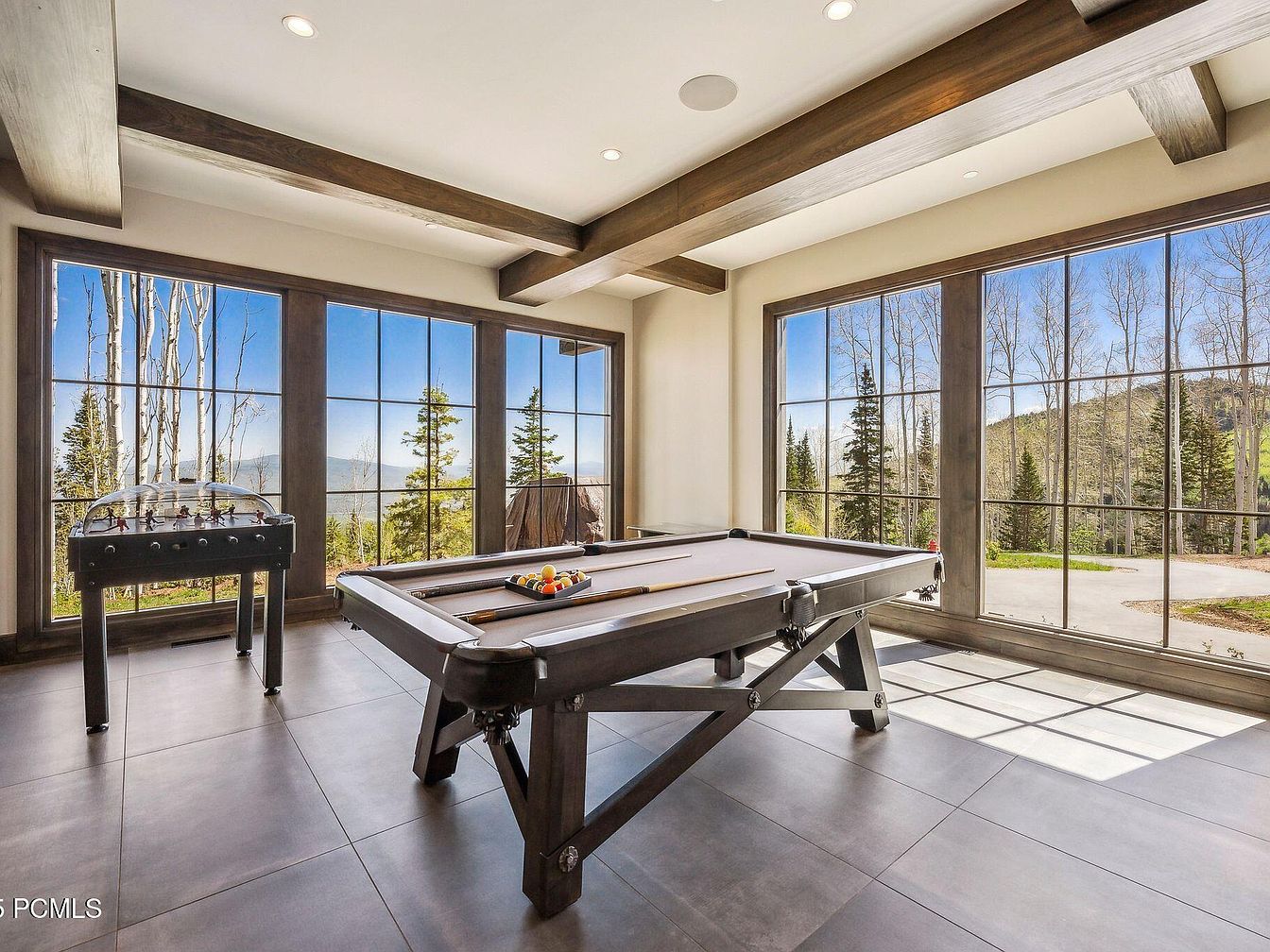
A spacious game room flooded with natural light from expansive floor-to-ceiling windows, showcasing a stunning view of the surrounding forested landscape. The room features a sleek pool table as the centerpiece, accompanied by a foosball table, making it an inviting space for family gatherings and friendly competitions. The neutral color palette is accented by rich wood ceiling beams and trim, harmonizing with the soft beige walls and large, porcelain tile flooring. Open and airy, this entertainment space provides a relaxing ambiance with seamless indoor-outdoor connections, ensuring adults and kids alike have a perfect place to unwind and play.
Lounge Area View
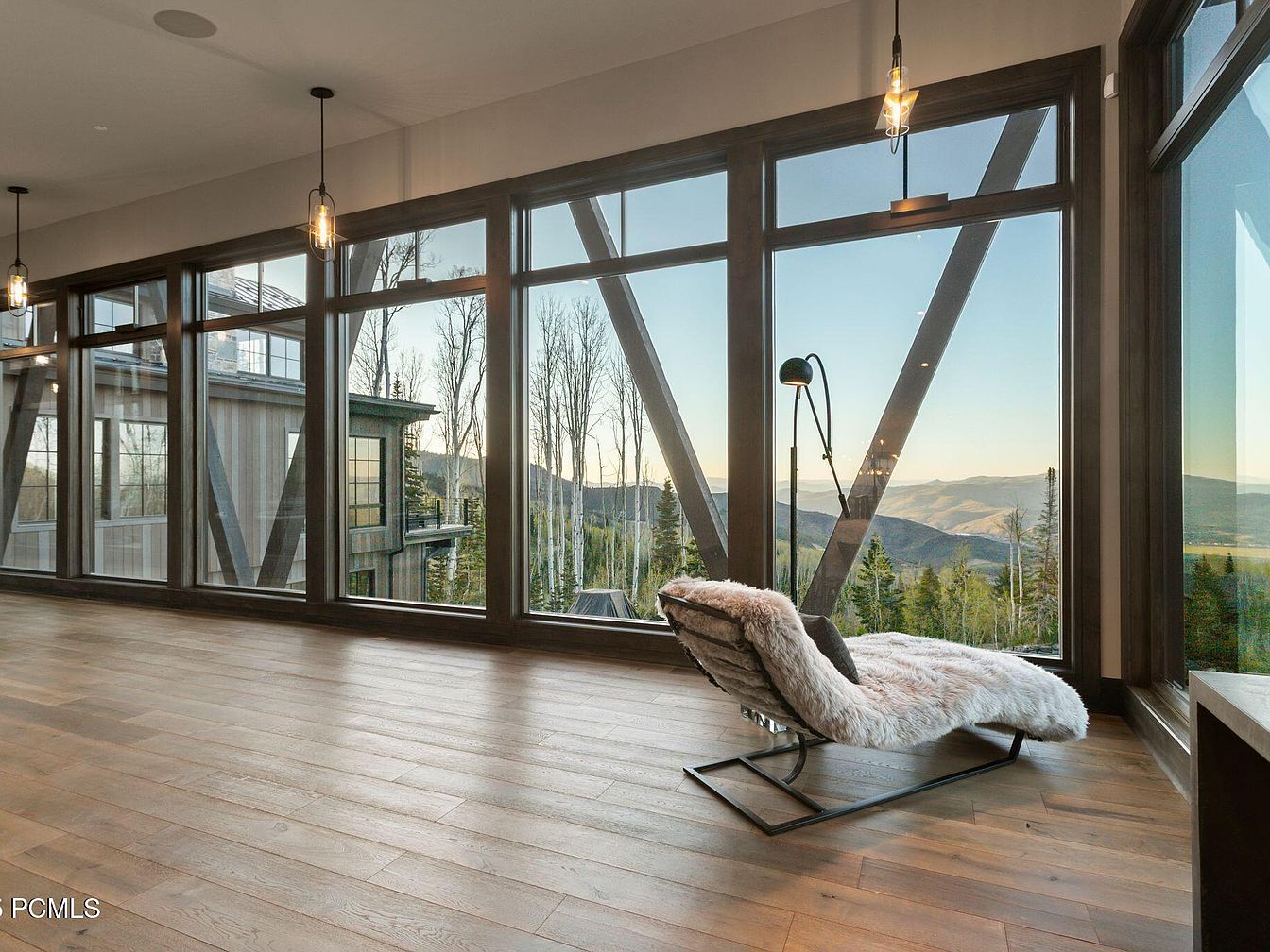
Expansive floor-to-ceiling windows wrap this serene lounge area, framing breathtaking mountain views and inviting abundant natural light into the room. Warm wooden floors complement the minimalist furnishings, highlighted by a modern chaise lounge draped in plush faux fur for a cozy, inviting touch. Architectural details like the exposed structural beams blend contemporary design with rustic elegance. Pendant lights offer soft illumination, enhancing the tranquil ambiance perfect for unwinding or family quiet time. This calming retreat creates an open, airy atmosphere ideal for reading, reflection, or simply enjoying the stunning natural landscape, making it suitable for family life and relaxation.
Listing Agent: John Ordean of Bald Eagle Realty via Zillow
