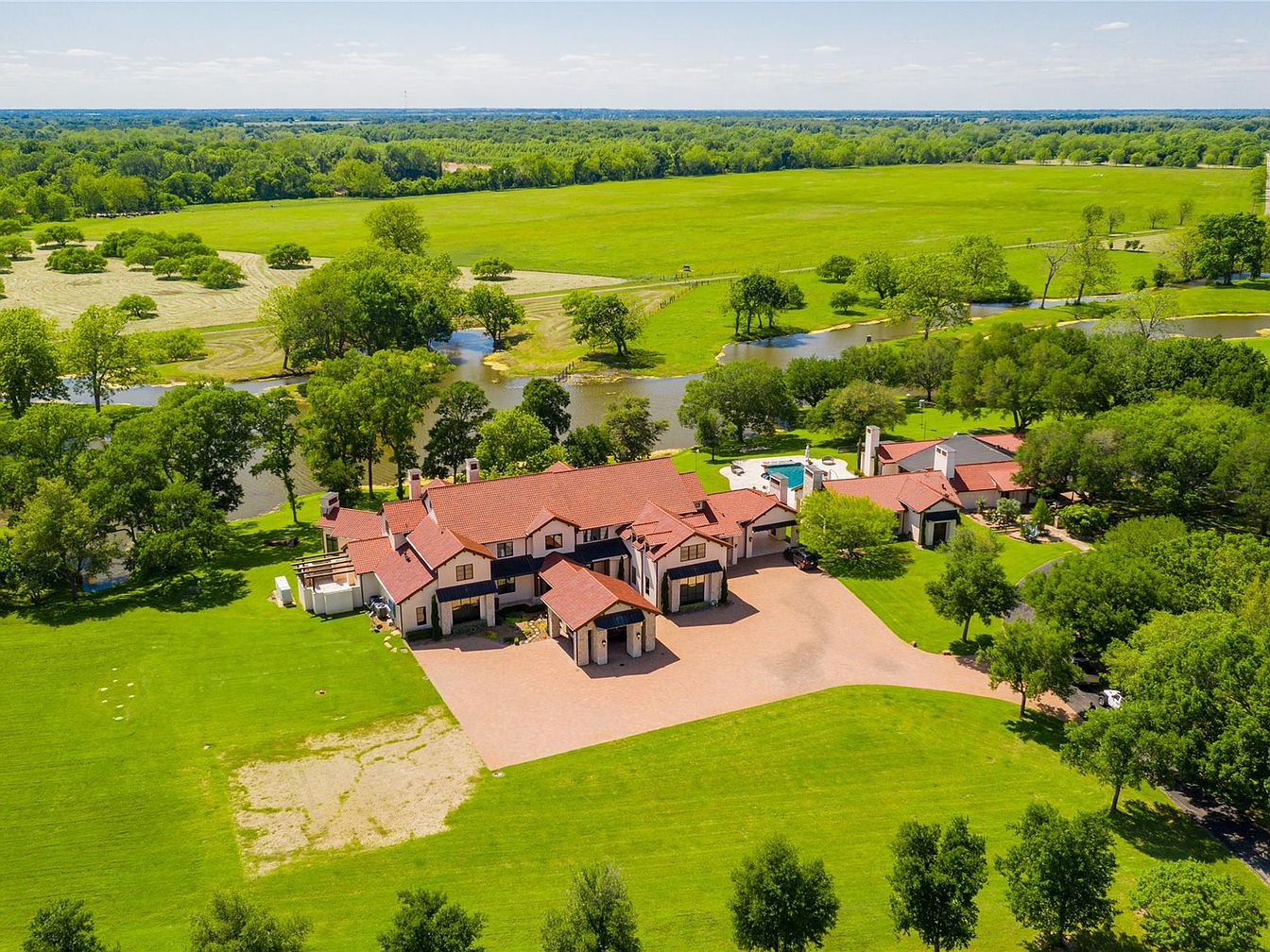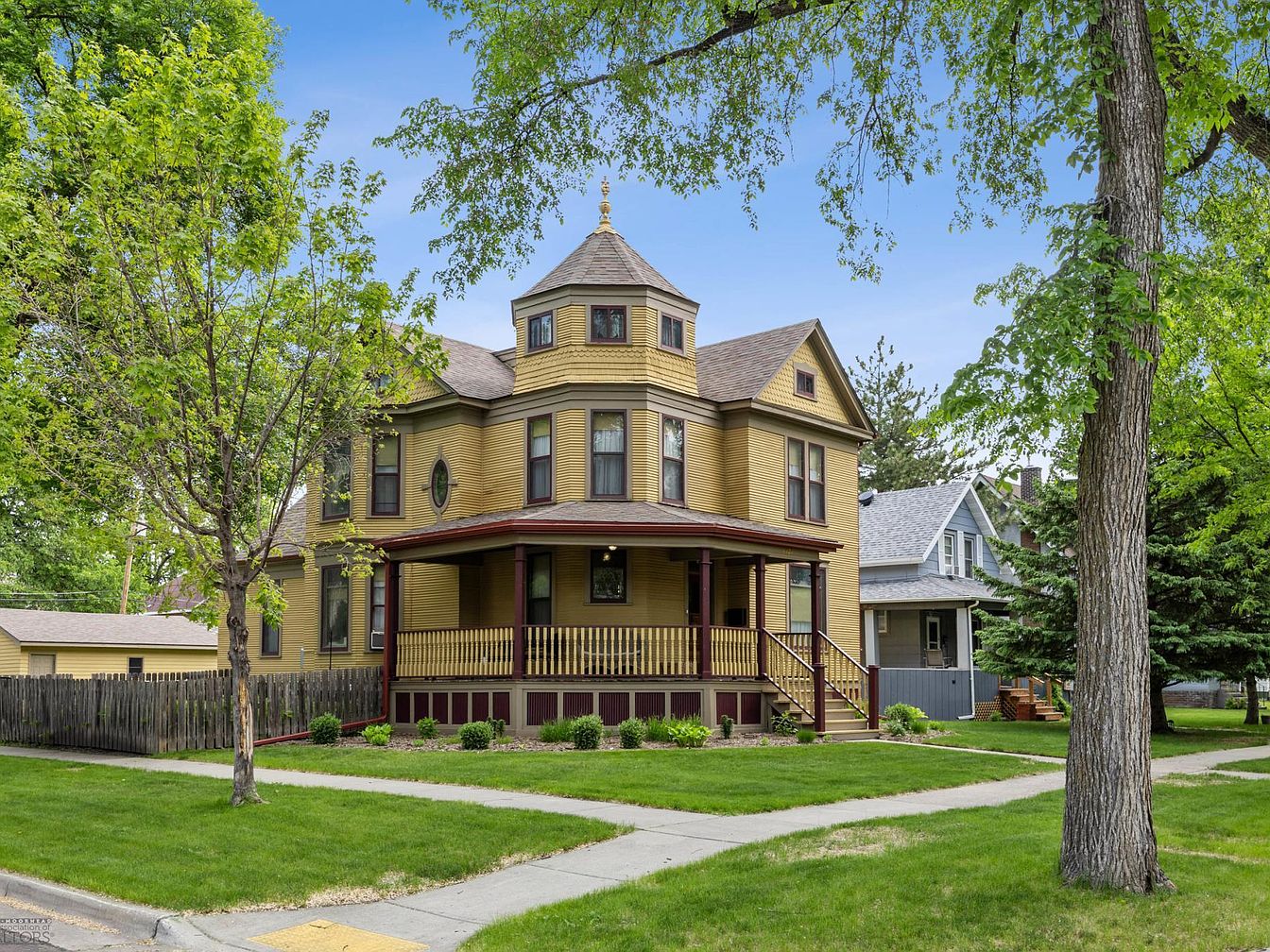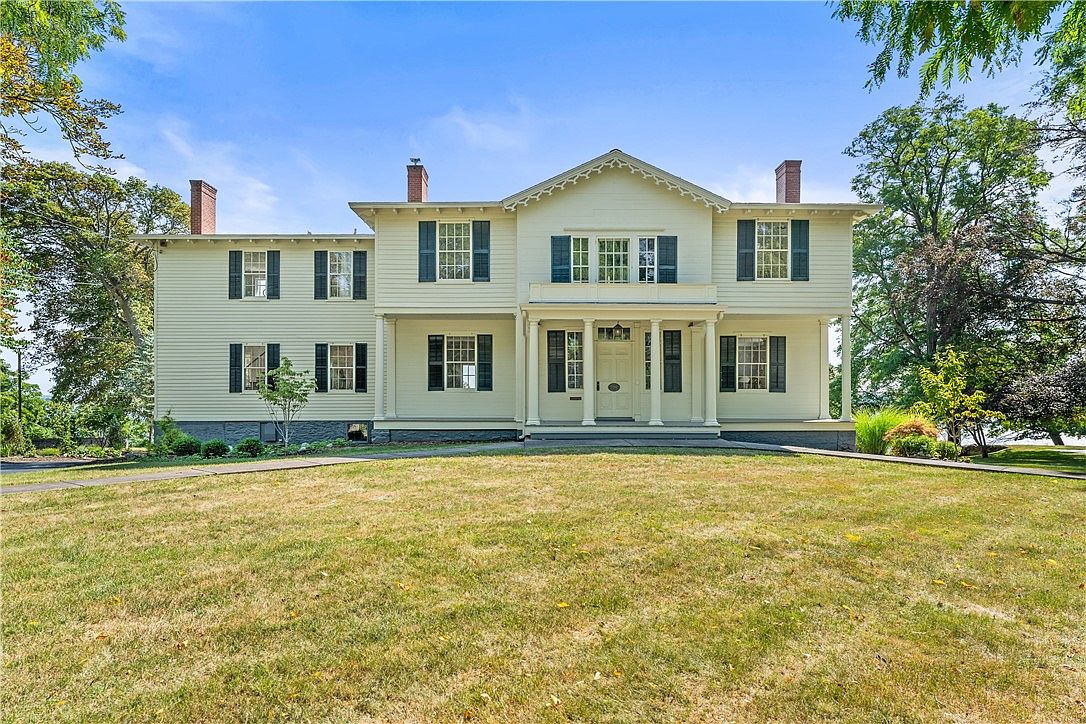
The “CUTBUSH” house in Geneva, NY, built circa 1830 by Edward Cutbush, MD, exudes timeless prestige and historic status with its commanding perch on Seneca Lake’s west bank in the sought-after Historic South neighborhood. Designed in a classic style that embraces symmetry and elegant grand woodwork, this residence offers 186 feet of private lake frontage and panoramic water views from every room. Meticulously updated with a modern quartz kitchen, contemporary baths, and a versatile 1,074 sq. ft. finished lower level, ideal for remote work or multi-generational living, it enables a success-driven, future-oriented lifestyle. Listed at $1,474,900, with walkable access to downtown and Hobart William Smith Colleges, this distinctive home blends heritage, luxury, and ambition in one spectacular package.
Front Exterior and Lawn
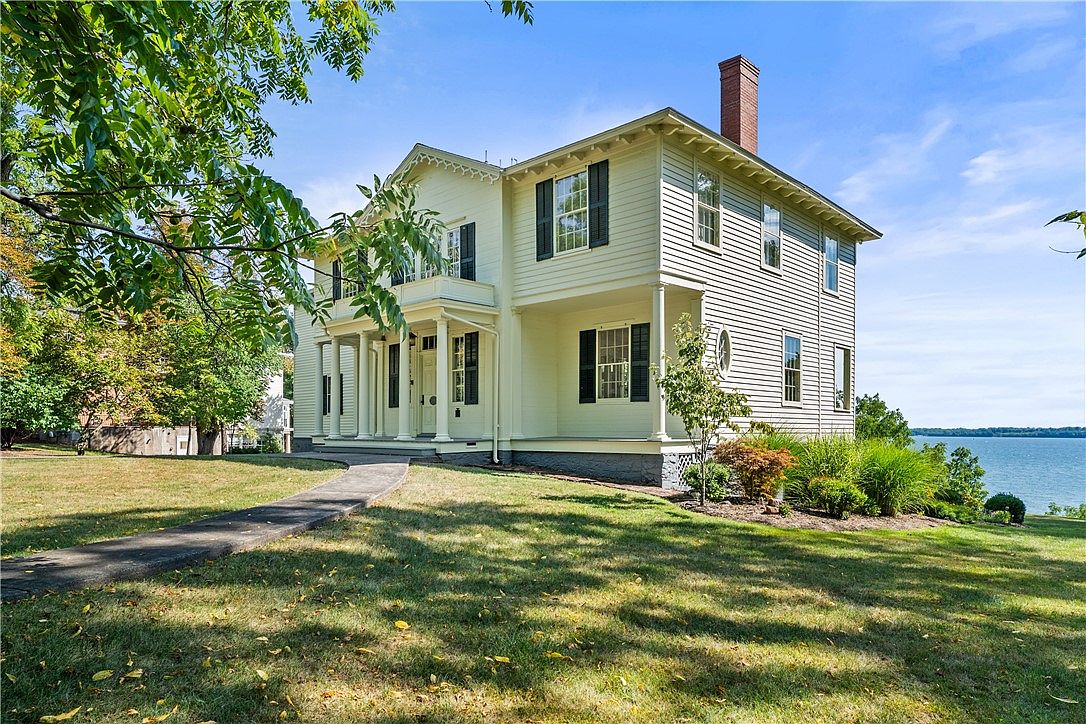
A stately two-story American home welcomes with classic colonial architecture, featuring crisp cream siding, black shutters, and a prominent brick chimney. The covered front porch, supported by columns, provides an inviting entryway while the surrounding manicured shrubs and mature trees add privacy and curb appeal. The expansive lawn offers plenty of room for children to play and family gatherings, with a sweeping path leading to the entrance. Large windows bring in abundant natural light, and the home’s waterfront setting provides stunning views, making this an ideal family-friendly retreat for both relaxation and entertaining.
Porch Lake View
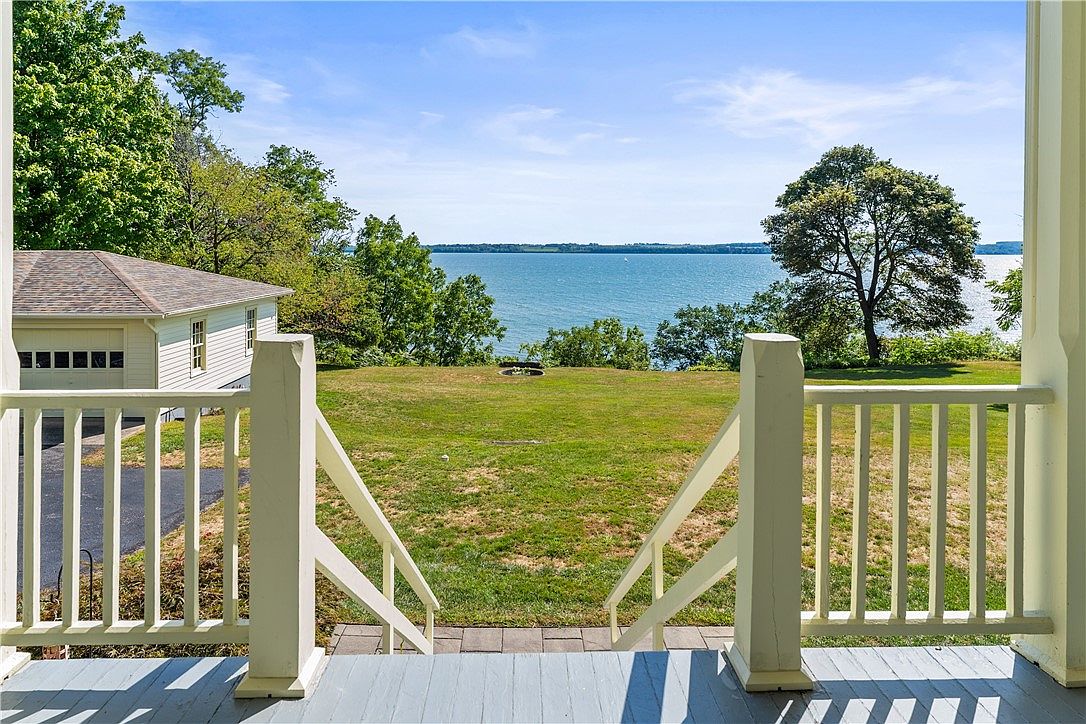
Step onto a classic porch boasting painted wood railings and gentle steps, perfectly framing a breathtaking waterfront landscape. The outdoor space welcomes family gatherings, with a spacious green lawn ideal for children to play and adults to relax. Nestled beside mature trees and a charming detached garage, the porch’s soft cream and light blue hues create an inviting, serene feel. Architectural details like wide newel posts and open sightlines maximize the panoramic lake view, offering a peaceful retreat. This area seamlessly blends nature with home comfort, making it perfect for outdoor living, socializing, or soaking up tranquil sunsets.
Living Room Details
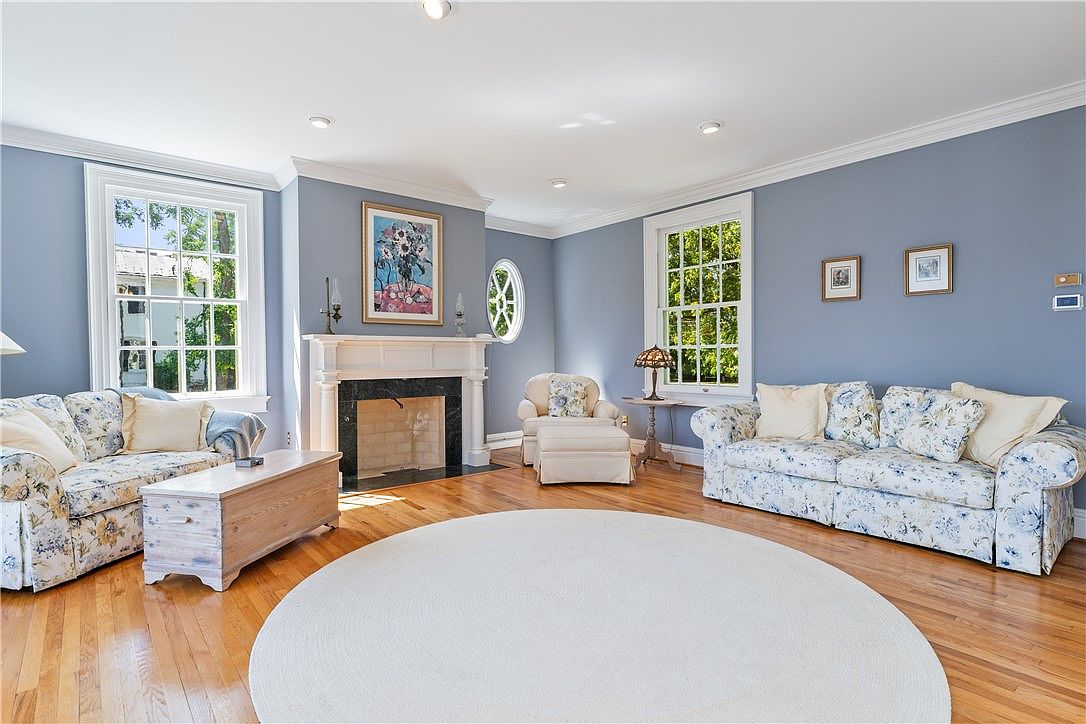
This inviting living room features a spacious, family-friendly layout centered around a charming white fireplace flanked by large windows, filling the room with natural light. Soft blue-gray walls paired with crisp white crown molding create a serene, elegant backdrop. Two plush, floral-print sofas and a matching armchair offer ample seating for gatherings or cozy evenings. A large, light round rug warms the hardwood floor, ensuring both comfort and safety for children. Decorative touches like framed artwork above the mantle, vintage lamp, and a rustic wooden chest as a coffee table add character and homely appeal to the space.
Dining Room Charm
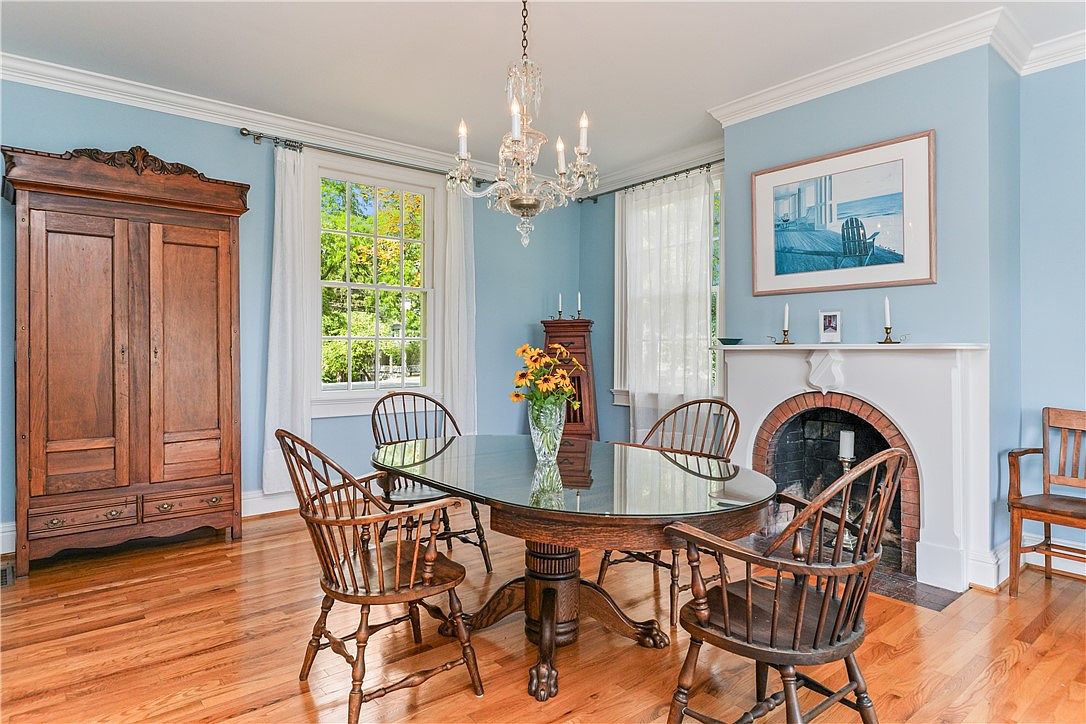
A classic dining room blends timeless elegance with family-friendly warmth. Soft blue walls paired with crisp white trim create an inviting atmosphere, while large windows flood the space with natural light. A dark wood dining table, surrounded by matching spindle-back chairs, sits at the room’s center on gleaming hardwood floors. Traditional elements like the ornate wooden armoire and vintage fireplace with brick detail provide character. The delicate chandelier overhead adds a touch of sophistication, and a vase of cheerful flowers on the table enhances the inviting vibe, perfect for family meals and gatherings in a comfortable, welcoming setting.
Kitchen Countertop View
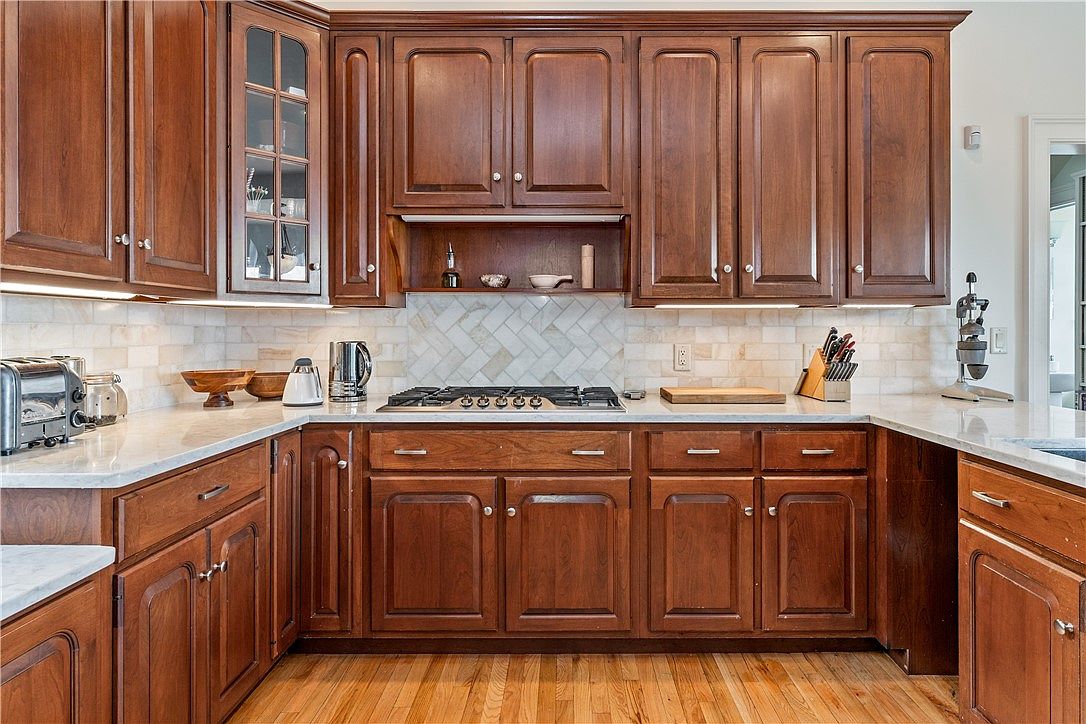
Warm cherry wood cabinetry anchors this inviting kitchen, providing abundant storage and a classic, timeless appeal. The design features a spacious L-shaped countertop in soft, polished stone, ideal for meal prepping or family gatherings. A herringbone-patterned tile backsplash adds subtle visual interest, while glass-fronted cabinets offer elegant display for dining ware. Stainless steel appliances and modern hardware bring practicality and style. Ample counter space, a safe gas cooktop, and organized knife storage contribute to a family-friendly environment, making it easy for multiple people to work together comfortably. Soft neutral tones balance the rich wood, enhancing the kitchen’s welcoming atmosphere.
Breakfast Nook with Lake View
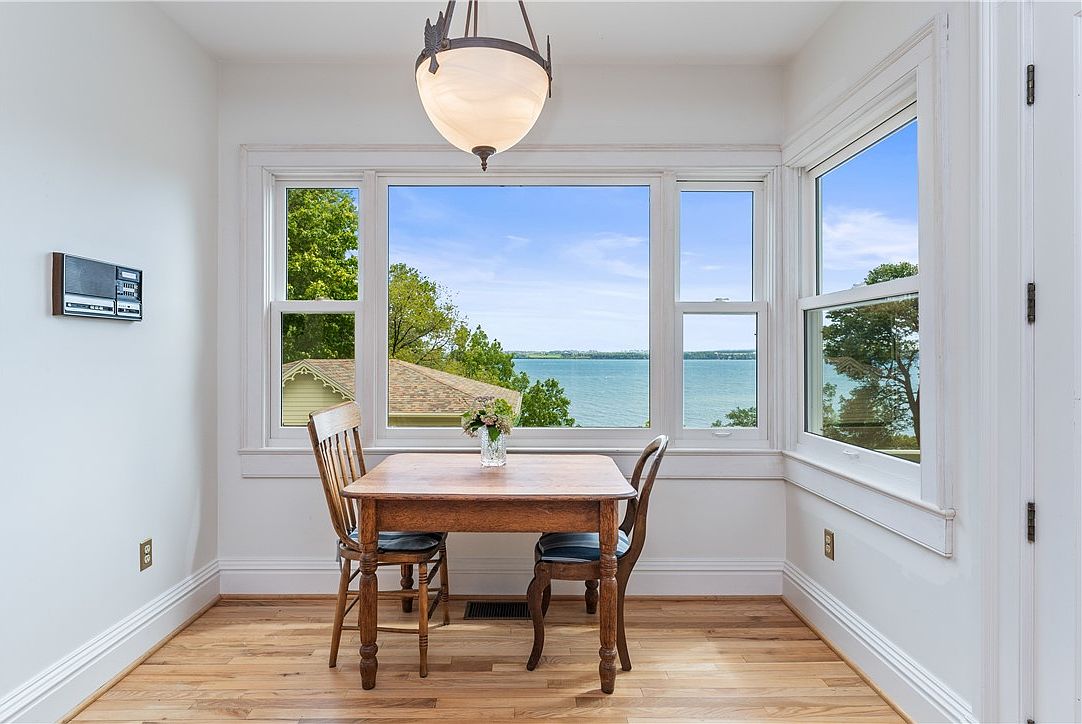
A charming breakfast nook is bathed in natural light from expansive corner windows that frame a serene lake and lush treetops. The light oak hardwood floor adds warmth, while crisp white walls and crown molding keep the space open and bright, ideal for family mornings or intimate meals. A solid wood table with classic spindle-back chairs sits beneath an elegant pendant light. The uncluttered layout provides ample space for children or guests to move comfortably, and the built-in wall radio offers modern convenience. Simple, fresh flowers on the table complete this peaceful, family-friendly setting.
Living Room Fireplace
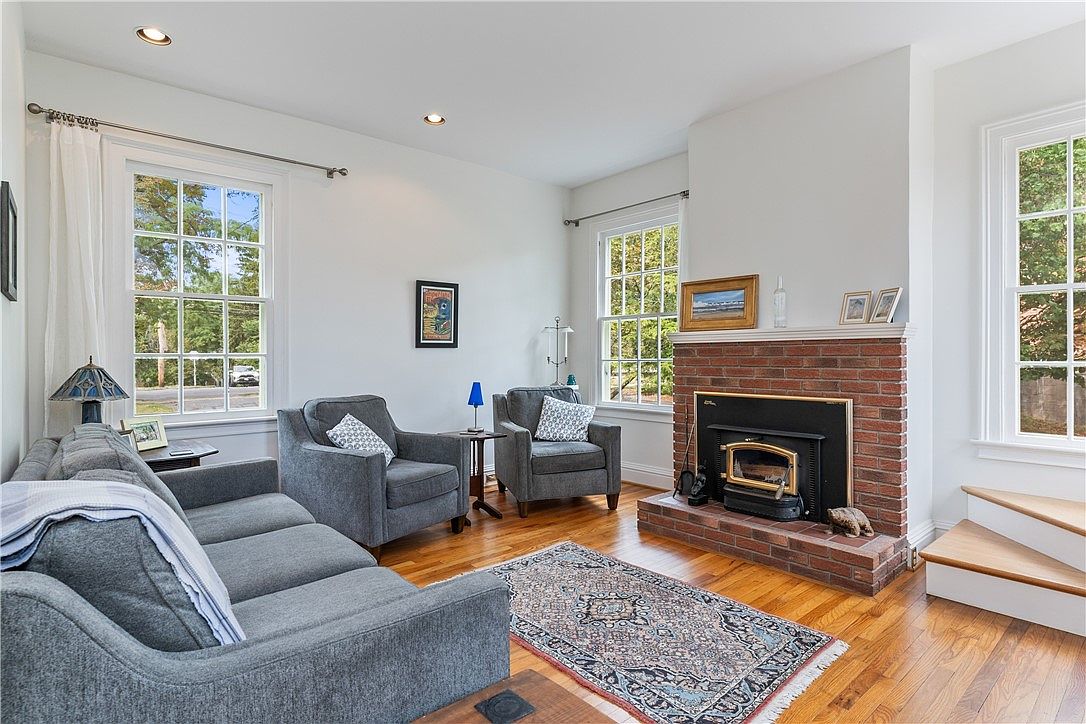
A cozy living room centers around a classic brick fireplace, ideal for family gatherings or quiet evenings. Natural light streams through large, traditional windows, brightening the soft gray furnishings and enhancing the airy atmosphere. Hardwood floors add warmth, while a patterned area rug provides a touch of elegance and comfort underfoot. Simple white walls and tasteful art create a clean backdrop that feels both modern and timeless. The arrangement of plush chairs and a sofa promotes conversation, with accent tables for added convenience. This inviting space balances style with functionality, making it suitable for families and guests alike.
Front Porch Retreat
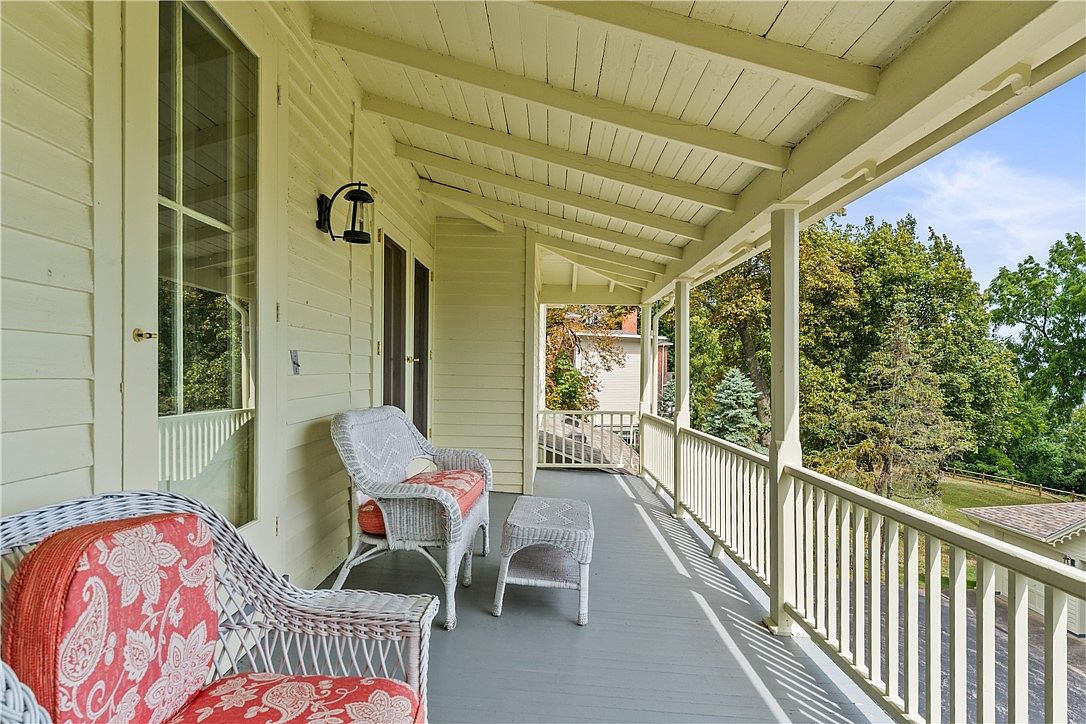
This inviting front porch exudes classic Americana charm, featuring a fresh, creamy white palette on the wood siding and ceiling. White wicker furniture, complete with vibrant coral and cream-patterned cushions, offer comfortable seating perfect for relaxing or socializing with family. The wide-planked floor and sturdy railings add architectural interest and ensure safety for children and adults alike. The overhead roof provides shade, making it a practical spot for enjoying warm afternoons. Framed by lush green trees, the porch balances openness with intimacy, encouraging quality time together while taking in peaceful views of the surrounding neighborhood.
Sunny Guest Bedroom
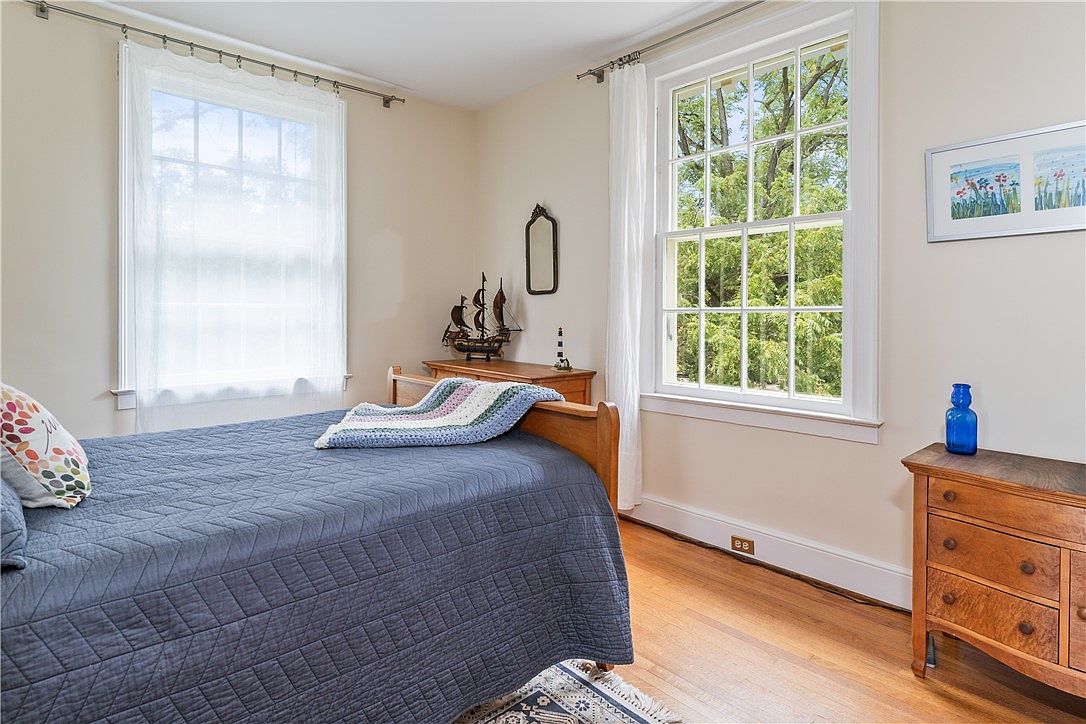
This guest bedroom exudes warmth and tranquility with its soft cream walls, honey-toned hardwood floor, and expansive double-hung windows that allow sunlight to stream in, making the room feel bright and airy. The bed is dressed in a quilted charcoal blue coverlet and accented with colorful pillows and a hand-crocheted throw, adding a touch of coziness. Simple, classic wood furniture brings an inviting, timeless feel, while whimsical touches like a model ship and playful artwork ensure a family-friendly atmosphere. Sheer curtains soften the light and frame views of lush greenery outside, making the space ideal for relaxation or hosting loved ones.
Bathroom Shower Area
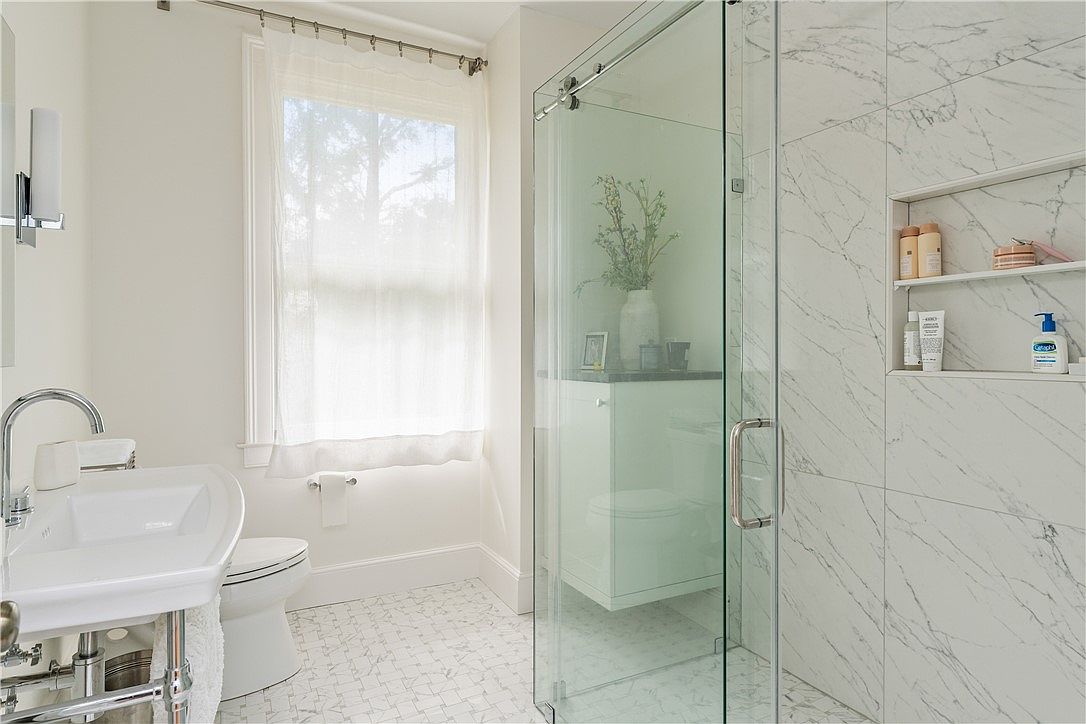
A serene bathroom featuring a spacious glass-enclosed shower with sleek marble tiles that extend from floor to ceiling, offering a luxe, spa-like ambiance. The light-filled space is framed by a window covered in airy sheer curtains, diffusing natural sunlight and enhancing the fresh, clean palette of whites and soft grays. A pedestal sink and modern fixtures complement the mosaic tile floor, while built-in shelving in the shower creates convenient storage for toiletries. This layout makes the room both functional and family friendly, allowing for easy cleaning and safe, slip-resistant tile. Subtle decorative touches, such as a vase of greenery, add personality and warmth.
Master Bedroom with Lake View
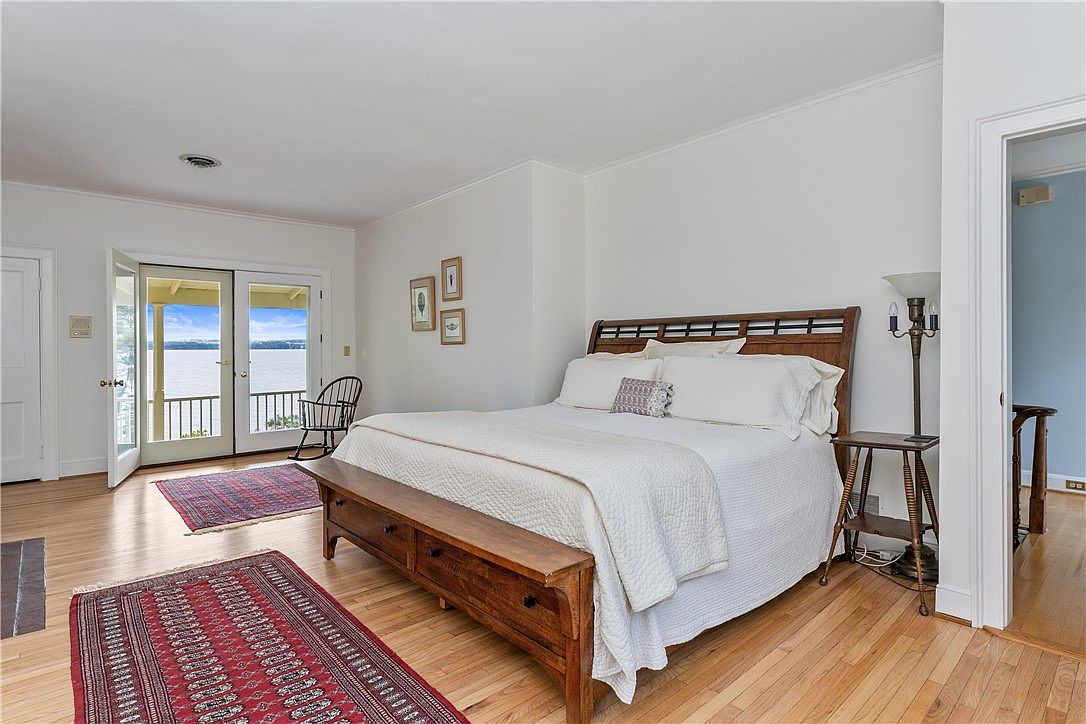
A serene master bedroom featuring a stunning set of double doors opening out to a private balcony with panoramic lake views. The room boasts light hardwood floors and is adorned with cozy, richly patterned area rugs for added warmth and comfort. A king-sized wooden bed with built-in storage anchors the space, complemented by crisp white linens and accent pillows. The walls are painted a soft, airy white, creating a calm atmosphere, while simple framed artwork adds character. Practical for families, ample open space allows for movement, and natural light fills the room, creating an inviting environment for relaxation.
Home Office Library
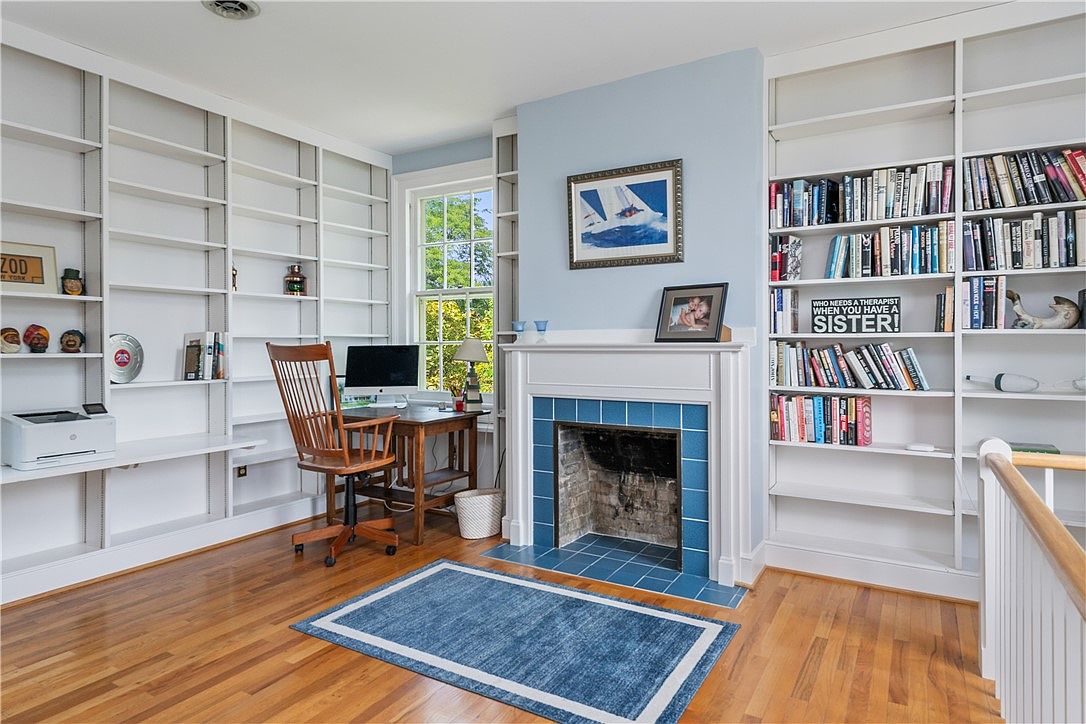
This inviting home office library boasts bright natural light streaming through a large window, illuminating the spacious layout. Crisp white built-in bookshelves frame a cozy blue-tiled fireplace, offering both display and storage for an impressive collection of books and family mementos. Warm hardwood floors are softened by a blue area rug, creating a cozy and family-friendly atmosphere ideal for reading or working from home. A traditional wooden desk and chair add classic charm, while a sleek computer setup modernizes the space. The calming pastel blue wall and tasteful décor make this an inspiring, practical retreat for the whole family.
Family Room Hearth
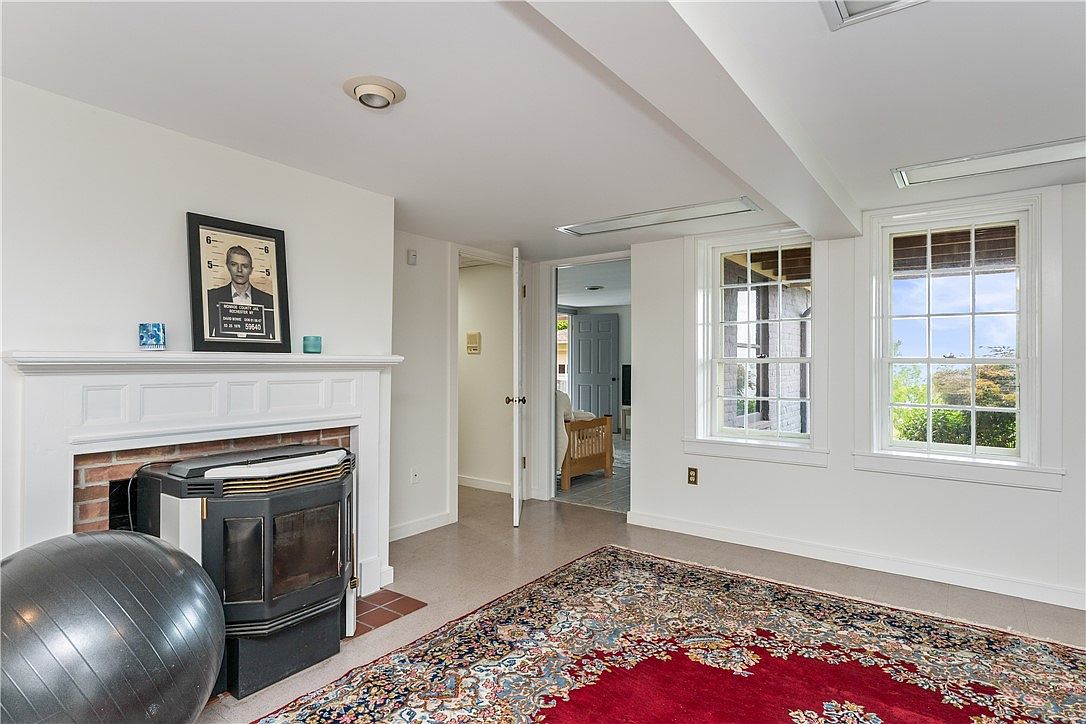
A welcoming family room features a cozy pellet stove nestled in a classic white mantle with brick detailing, providing both warmth and character. The neutral walls and large windows allow abundant natural light to fill the space, enhancing its airy and inviting atmosphere. A vibrant, patterned area rug brings a pop of color and anchors the room, making it ideal for both relaxation and gatherings. The adjoining room and visible exercise ball suggest thoughtful multi-purpose use, perfect for active families. Clean architectural lines, practical flooring, and charming trim work combine for a timeless, functional living space suitable for all ages.
Bright Bathroom Retreat
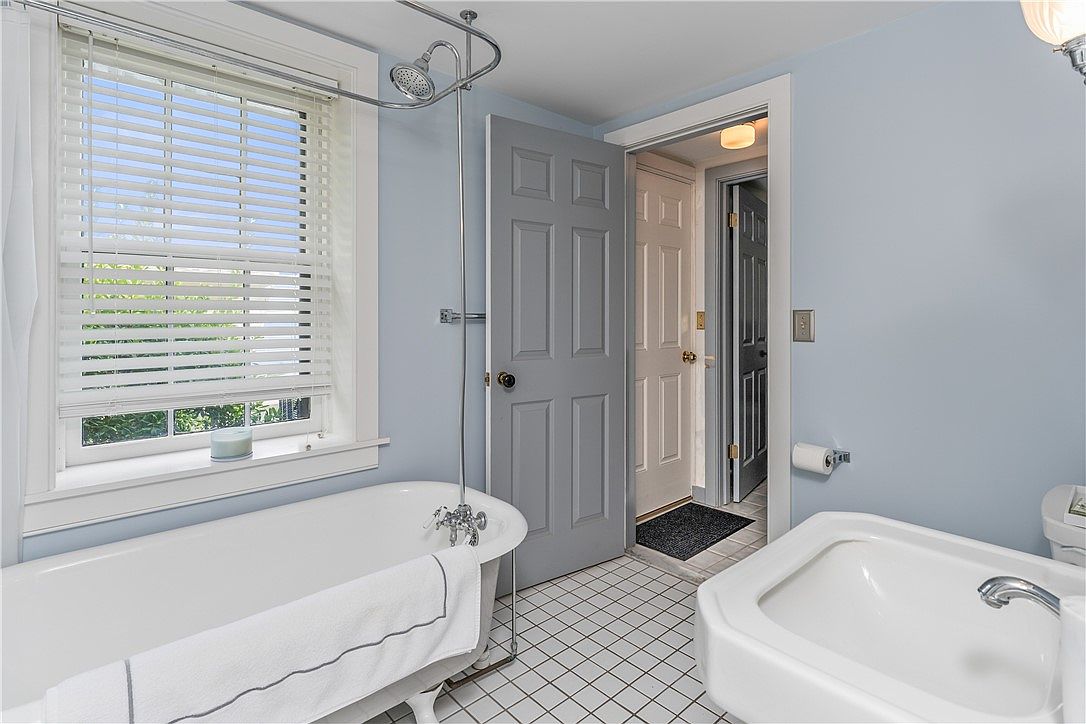
A serene and inviting bathroom is highlighted by soft blue walls and crisp white trim, creating a calming and fresh atmosphere. The room features a classic clawfoot tub with a rainfall shower fixture, perfect for relaxing baths or efficient showers for the whole family. Large windows allow plenty of natural light, with white blinds offering privacy and control over brightness. White square tile flooring ensures easy cleaning and durability, making this space practical for children or guests. Thoughtful touches like a plush towel, a candle, and spacious layout combine elegance with everyday comfort and functionality.
Listing Agent: Timothy J. Spooner of Four Seasons Sotheby’s Int’l via Zillow
