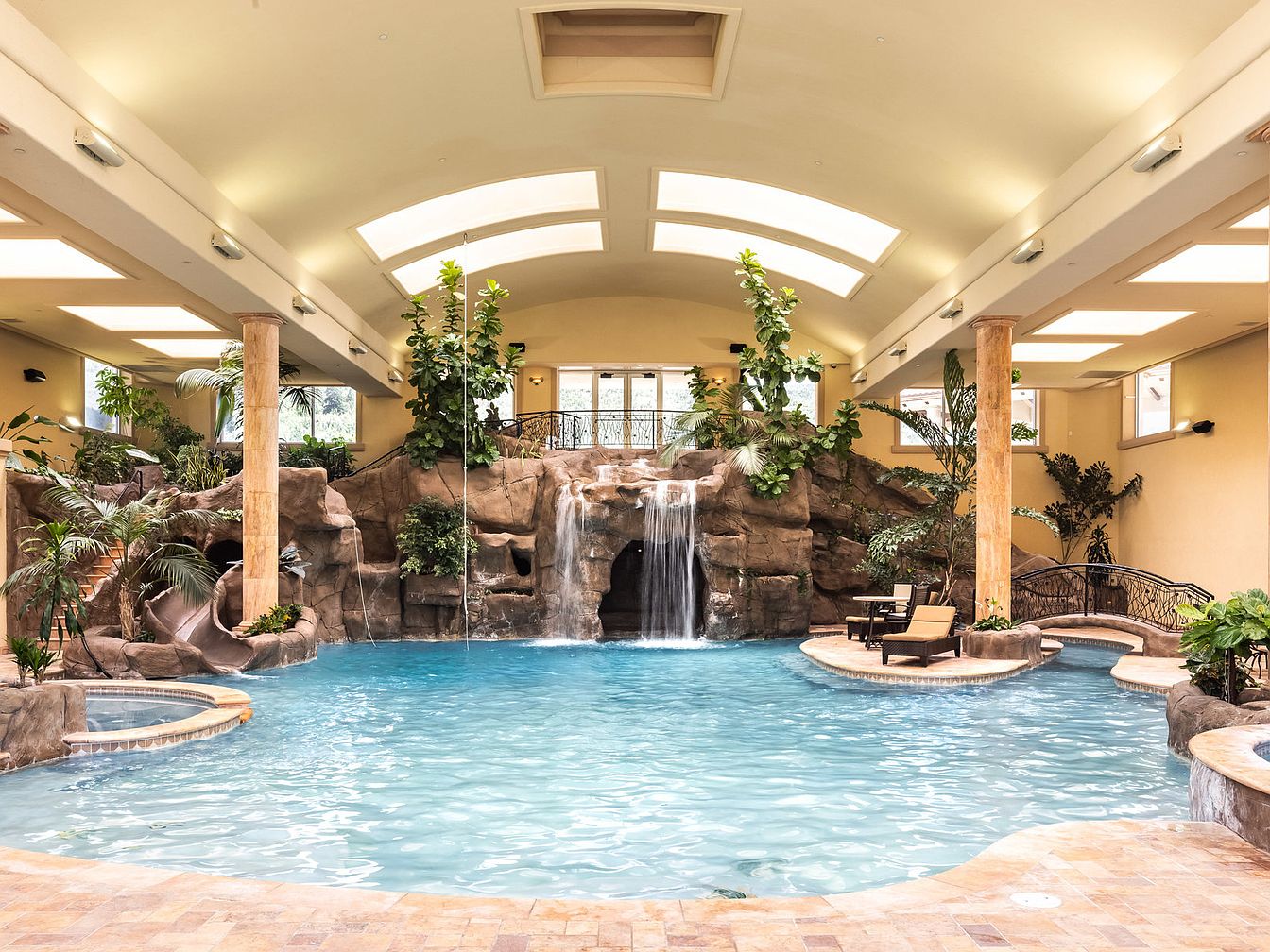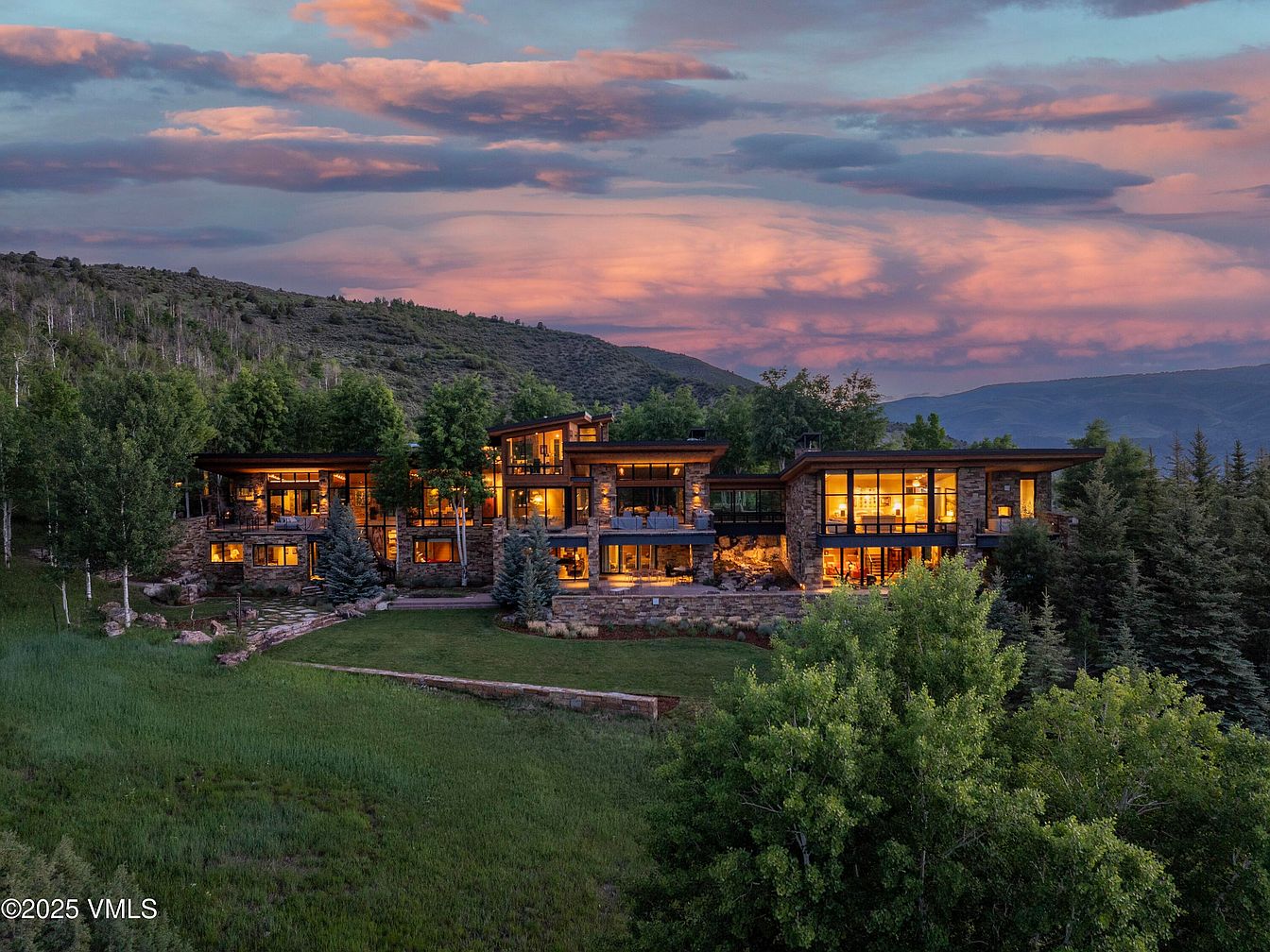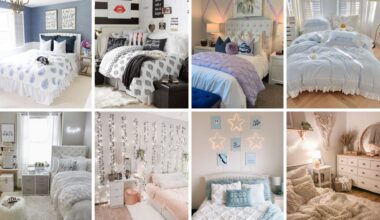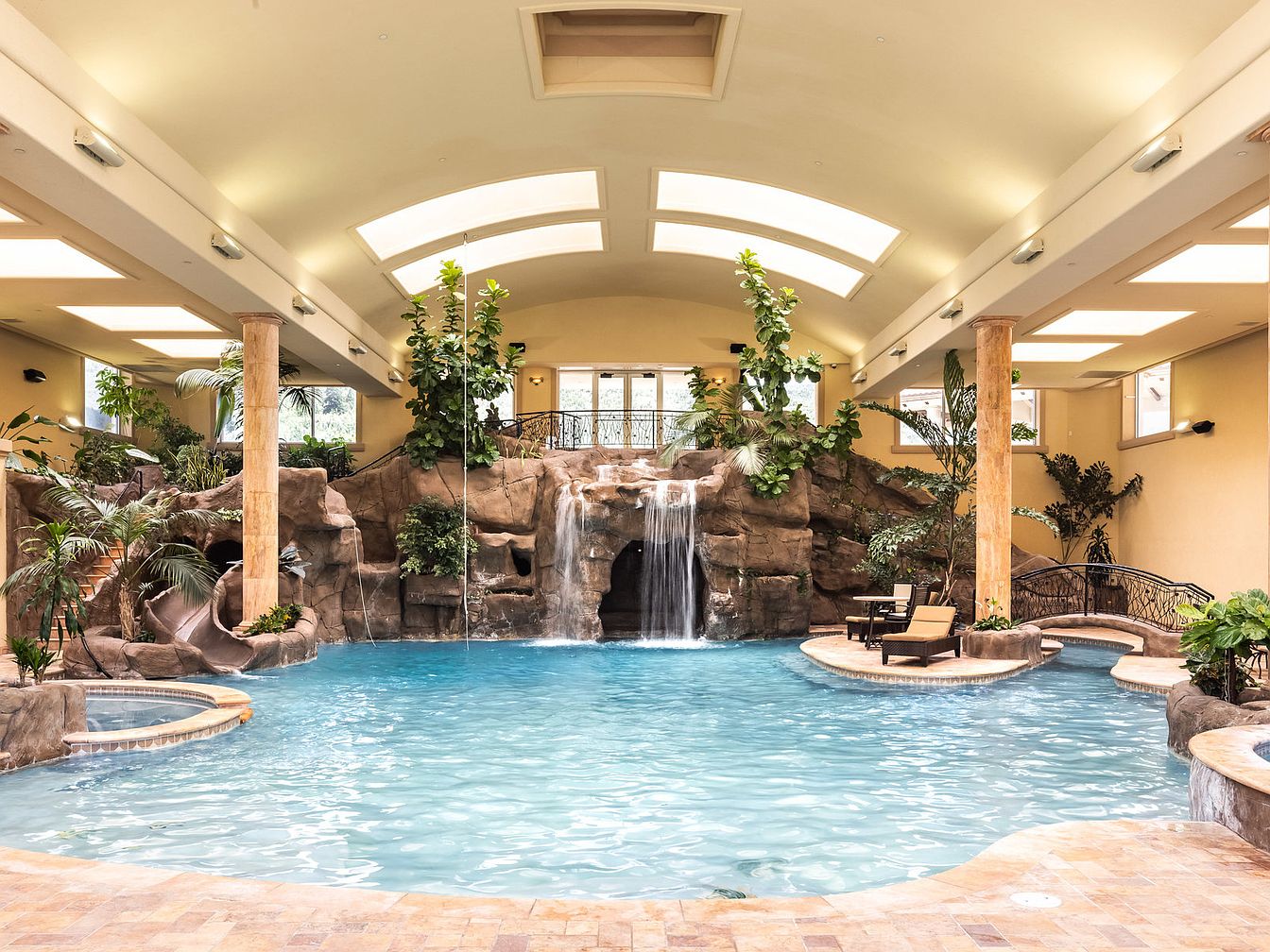
This extraordinary estate in Springville, Utah, combines status, privacy, and future-oriented luxury on 156 secluded acres, making it ideal for the success-driven homeowner. Encompassing 50,738 square feet, the residence boasts grand features like a 20-foot-ceiling entryway, statement chandelier, and panoramic floor-to-ceiling windows framing Wasatch Mountain views. Its timeless architecture, with expansive, sunlit indoor spaces, complements unparalleled amenities, including a resort-style indoor pool complex with a lazy river, waterfall, and waterslide, plus a fitness center, 27-seat theater, bowling alley, and basketball court. The property also offers equestrian facilities and extensive trails for year-round recreation. Listed at $17,500,000, this rare sanctuary is a symbol of achievement and forward-thinking vision, just minutes from private air travel and Salt Lake City.
Grand Front Entrance
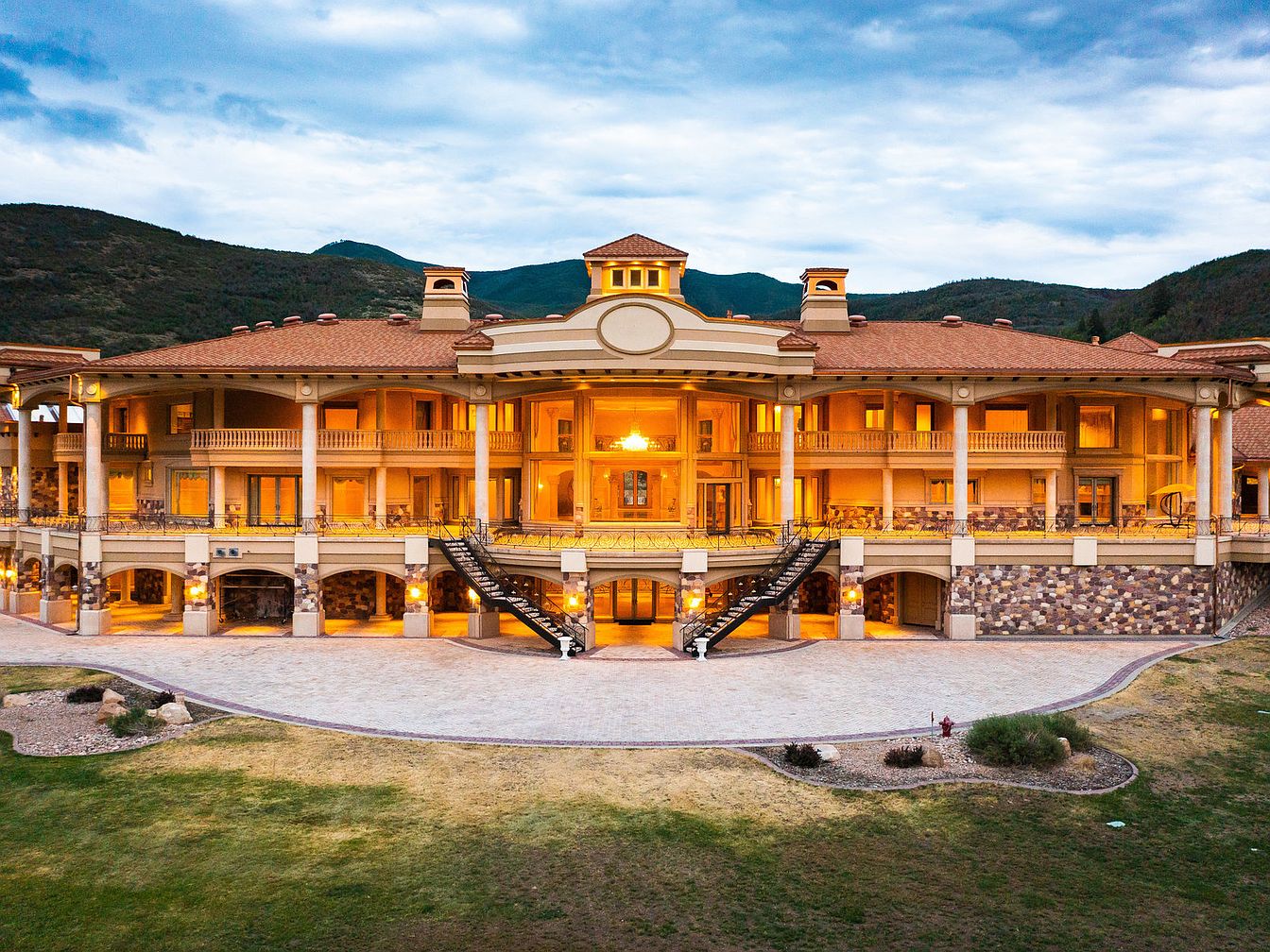
This grand entrance displays classic American luxury with its sweeping double staircase and expansive wraparound balconies, setting a welcoming tone for the entire home. Warm, golden exterior lighting enhances the beige and tan facade, highlighting the stately columns and traditional rooflines. Multiple balconies and generous outdoor spaces provide ample room for gatherings, making it family-friendly and perfect for hosting events. Stonework accents give the architecture a touch of rustic charm, while the curved driveway adds elegance and functionality for multiple vehicles. The lush green backdrop enhances the serene, resort-like atmosphere, ensuring a tranquil retreat for family and guests alike.
Grand Entrance Exterior
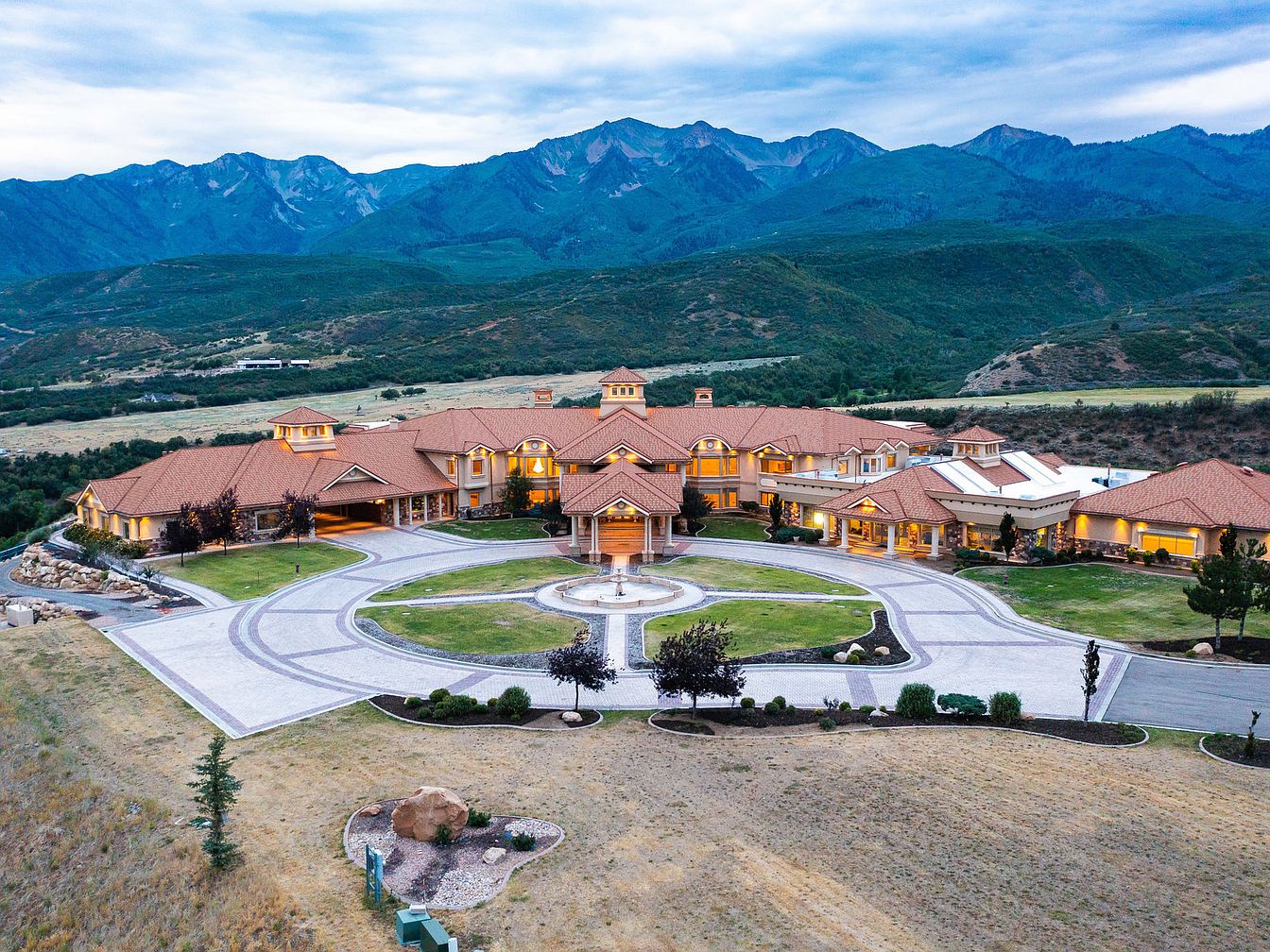
An impressive circular driveway leads to a stately American estate set against a stunning mountain backdrop. The layout welcomes visitors with a grand porte-cochère and a prominent central fountain, creating a sense of arrival. Warm exterior lighting enhances the soft beige and terracotta hues of the home, highlighting the Mediterranean-inspired rooflines and elegant architectural details. Manicured landscaping and mature trees frame the entrance, making it both inviting and family friendly with ample space for gatherings and play. The harmonious color palette and sweeping views integrate the home seamlessly with its natural surroundings, offering both elegance and tranquility.
Indoor Pool Oasis

A stunning indoor pool area with naturalistic rock formations, lush greenery, and abundant skylights that flood the space with light, creating a tropical theme year-round. The family-friendly design features a gentle waterslide, a built-in waterfall, and a hot tub perfect for relaxation. Multiple comfortable loungers and a decorative wrought-iron bridge invite leisurely afternoons and gatherings. Warm neutral tones in the stone flooring and columns contrast beautifully with the vibrant blue of the water and verdant plants. Spacious and welcoming, this pool area feels like an indoor island retreat ideal for fun, play, or peaceful downtime for the whole family.
Grand Entryway
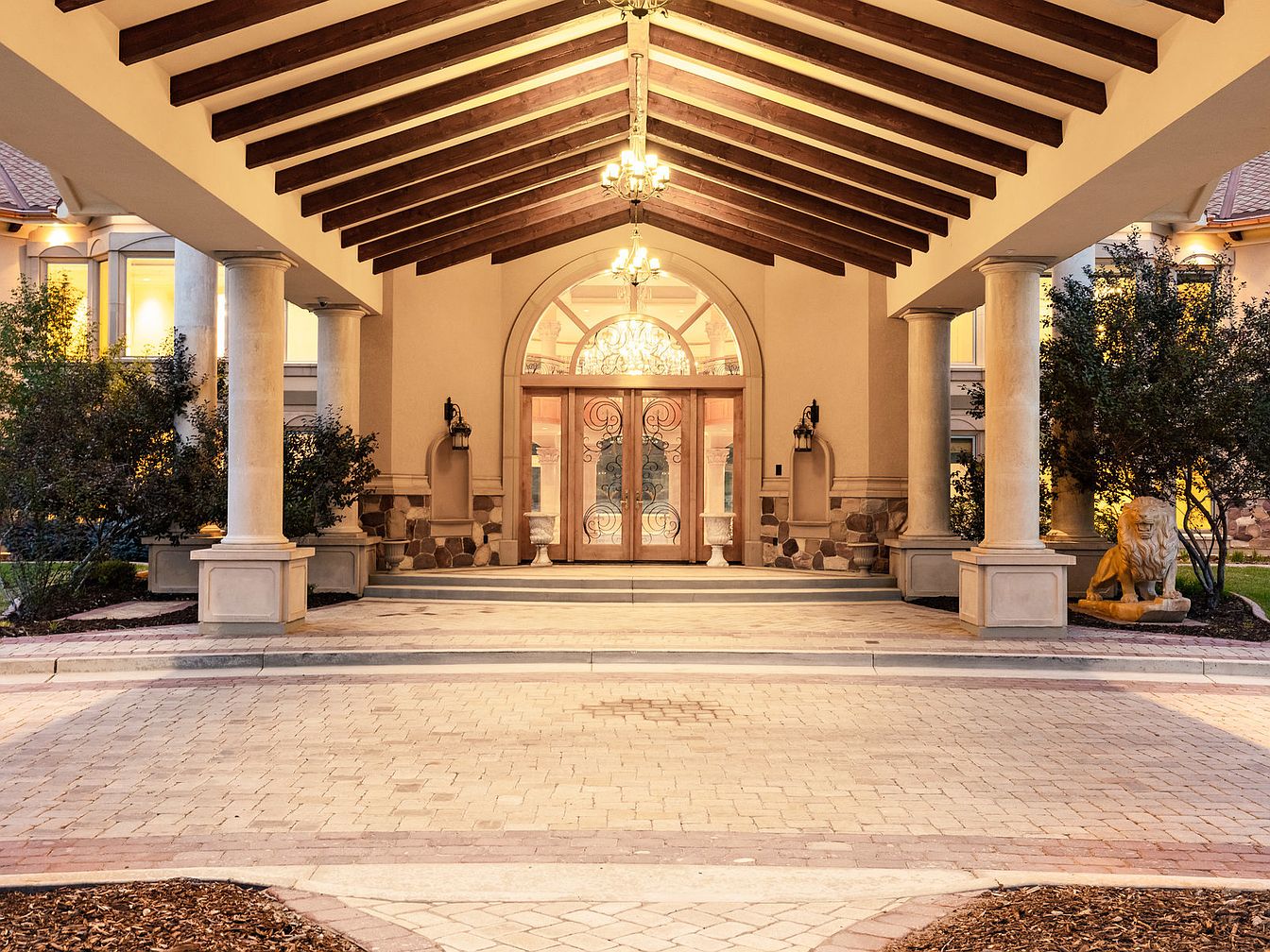
An elegant grand entryway features a stately porte-cochère with a soaring vaulted ceiling accented by rich, exposed wooden beams and classic chandeliers. Flanked by symmetrical stone columns, this drive-up entrance sets a welcoming yet opulent tone for the home. Warm neutral exterior walls combine with large glass double doors, intricate wrought iron detailing, and a dramatic arched transom window, ushering in natural light. Mature landscaping and refined lion statues frame the entrance, suggesting both security and sophistication. This spacious, sheltered drop-off area is ideal for families and visitors, emphasizing comfort, beauty, and functionality in a luxurious residential setting.
Indoor Basketball Court
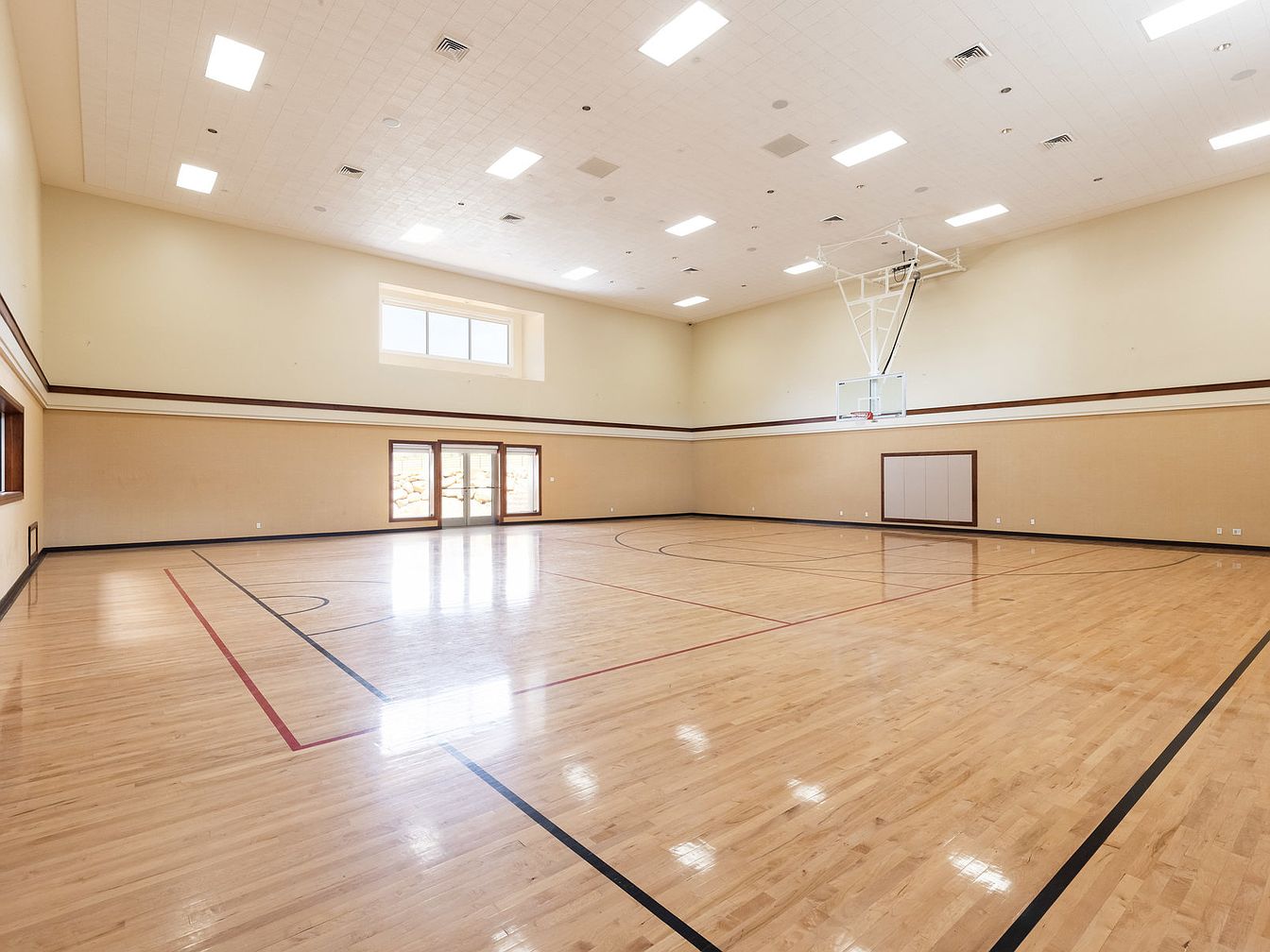
A spacious indoor basketball court provides the perfect recreational area for active families, featuring polished hardwood flooring and regulation court markings for a professional feel. The high, vaulted ceilings with modern recessed lighting ensure the room is brightly lit at all times, while large windows and double glass doors allow natural sunlight to fill the space. Neutral-toned walls with subtle trim work create a clean, contemporary look, and the built-in basketball hoop invites friendly games or solo practice. This area is a fantastic addition for families seeking a safe, all-weather environment for sports, playtime, and gatherings.
Home Bowling Alley
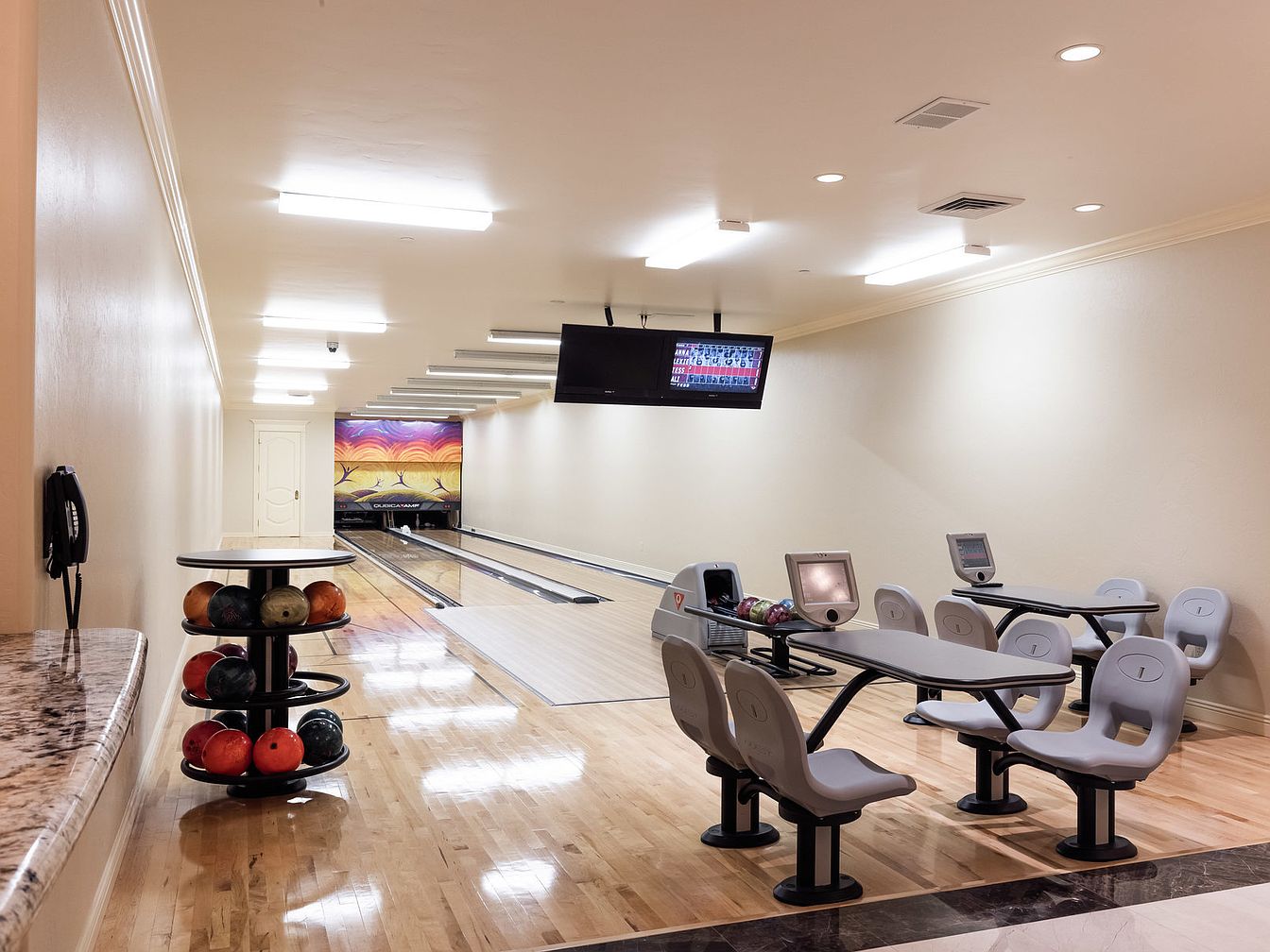
Step into a dream recreational space featuring a private two-lane bowling alley, designed for hours of family fun and friendly competition. The room boasts polished hardwood flooring and classic neutral walls that create an inviting, clean atmosphere. Sleek built-in benches with molded gray plastic chairs and modern bowling equipment make this space comfortable and functional for players of all ages. A vibrant, colorful mural adds character at the far end, while a wall-mounted screen offers easy score-keeping. Accessible shelving for bowling balls and a granite-topped counter add to the convenience, making this a standout entertainment hub in the home.
Home Theater Seating
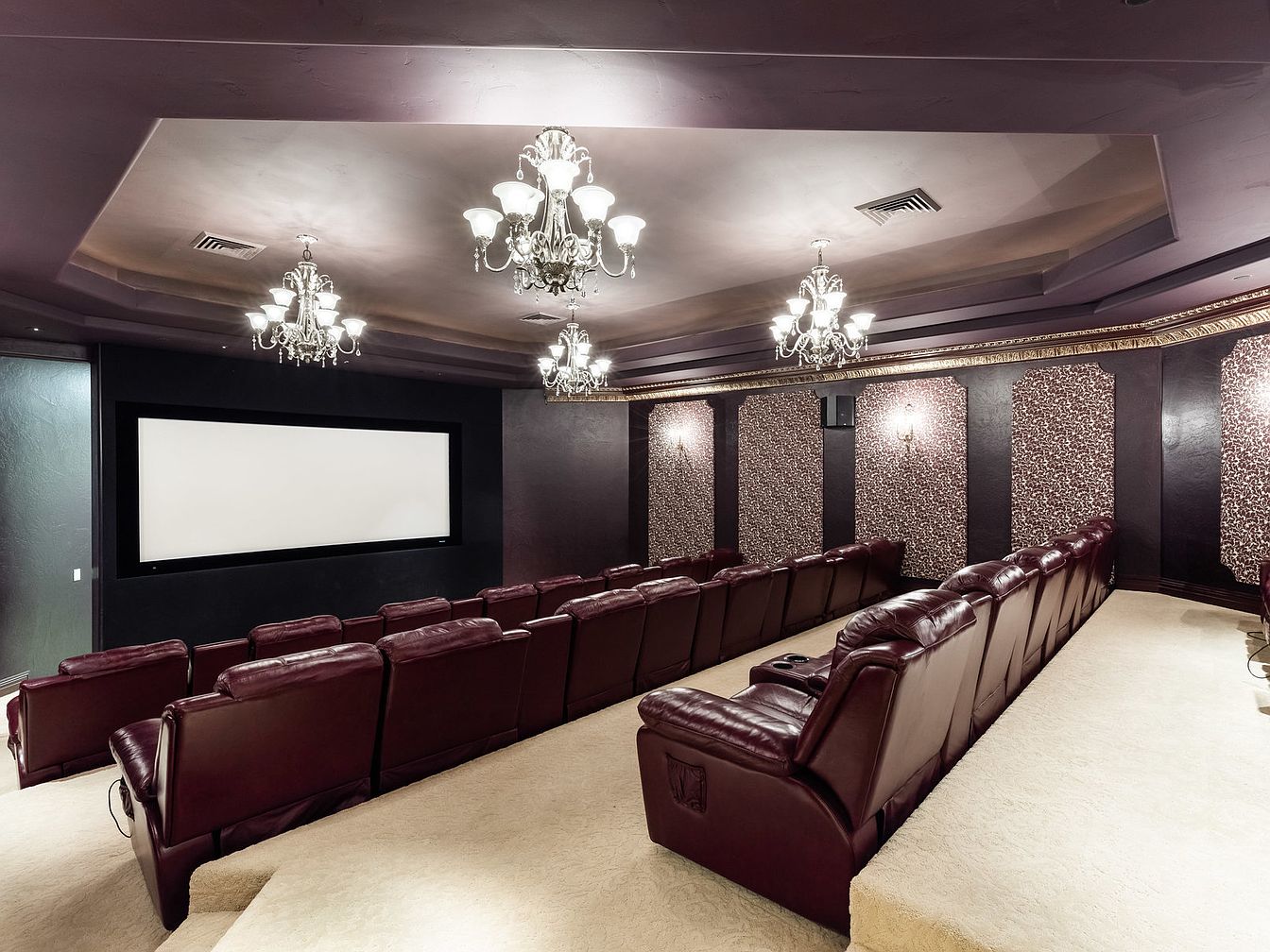
This spacious home theater offers an immersive cinematic experience with tiered rows of plush burgundy leather recliners, perfect for family movie nights or gatherings with friends. The room features an elegant coffered ceiling adorned with ornate chandeliers, adding a touch of classic luxury. Deep, rich wall colors contrast beautifully with patterned acoustic panels that enhance both aesthetics and sound quality. Cream-colored carpeting softens the space and adds warmth. Well-planned lighting ensures a cozy yet sophisticated ambiance that feels inviting for all ages, making this a versatile and family-friendly entertainment hub for relaxation and shared experiences.
Grand Foyer Entrance
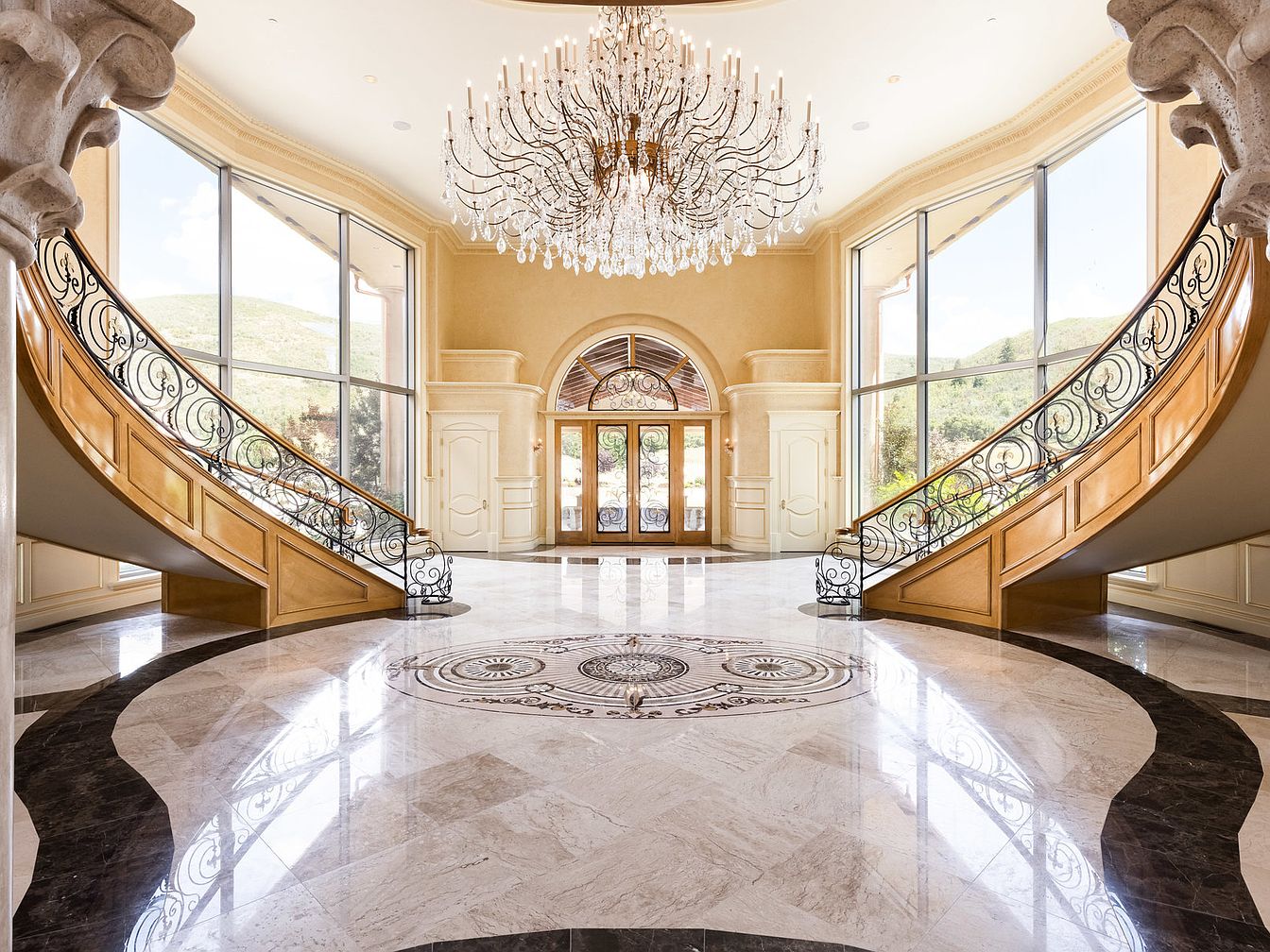
An opulent foyer featuring a sweeping double staircase with intricate wrought-iron railings and polished wood accents creates a dramatic entryway. Sunlight pours in through expansive floor-to-ceiling windows, offering scenic views of rolling green hills. The marble floor boasts an elaborate medallion and bold circular patterns, setting a tone of sophistication and elegance. A towering sparkling chandelier anchors the space, making it perfect for entertaining or welcoming guests in style. The open, airy layout accommodates both quiet family gatherings and lively occasions, while the neutral color palette ensures timeless appeal throughout this impressive entryway.
Grand Living Room
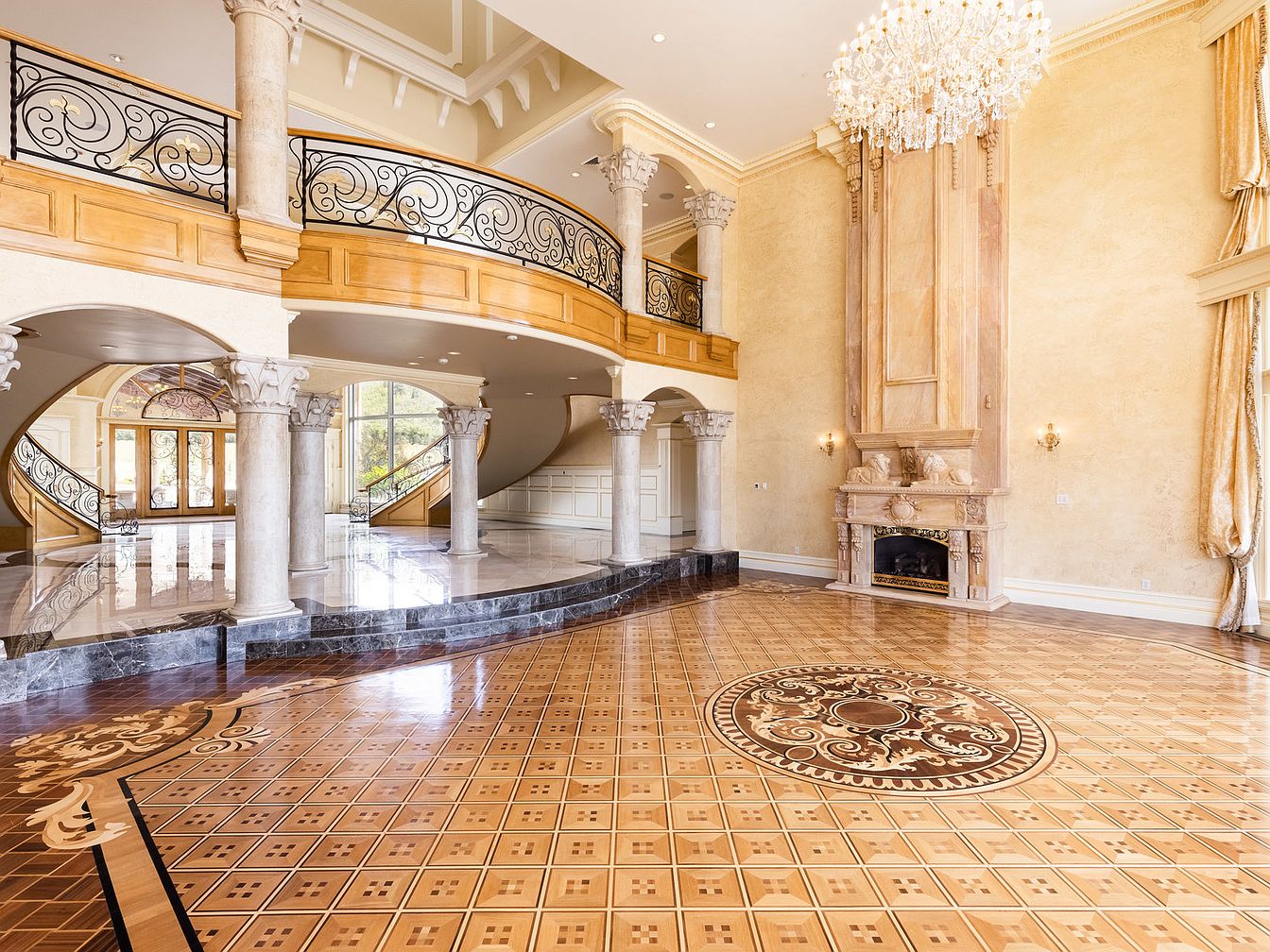
An impressive grand living room with soaring ceilings, elegant architectural columns, and a lavish chandelier as the centerpiece. The intricate parquet flooring features beautiful inlays and mosaic details, adding warmth and sophistication to the space. An elaborate marble fireplace anchors one wall, with custom woodwork and tall drapes framing the room. The open layout flows seamlessly towards the foyer, visible through arched passageways and accented by a sweeping staircase with ornate wrought iron railings. Natural light pours in through large windows, creating a bright, airy atmosphere perfect for both entertaining and relaxing in a luxurious family home.
Grand Room Panorama
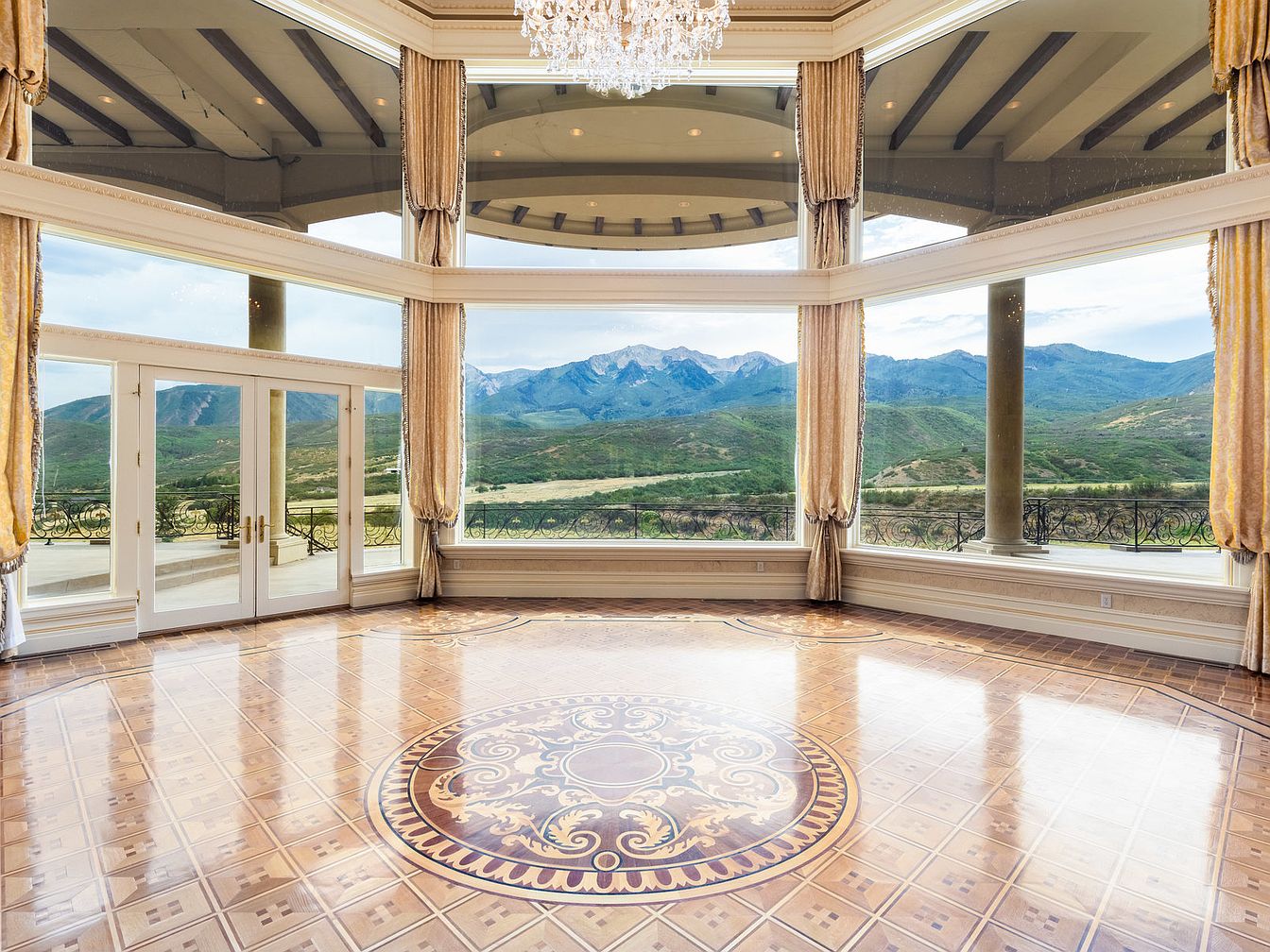
A magnificent grand room boasting floor-to-ceiling windows that frame sweeping mountain views, delivering an abundance of natural light and an open, airy feel. Elegant gold curtains and intricate crown moulding elevate the space’s luxurious atmosphere, while a dazzling chandelier commands attention from the lofty ceiling adorned with decorative beams. A detailed medallion pattern anchors the glossy wood floor, perfect for family gatherings or formal entertaining. The soft neutral palette and double French doors blend seamlessly with the outdoor scenery, creating a harmonious, family-friendly space that invites relaxation, play, or celebration, all while showcasing the beauty of its stunning surroundings.
Kitchen Island and Cabinetry
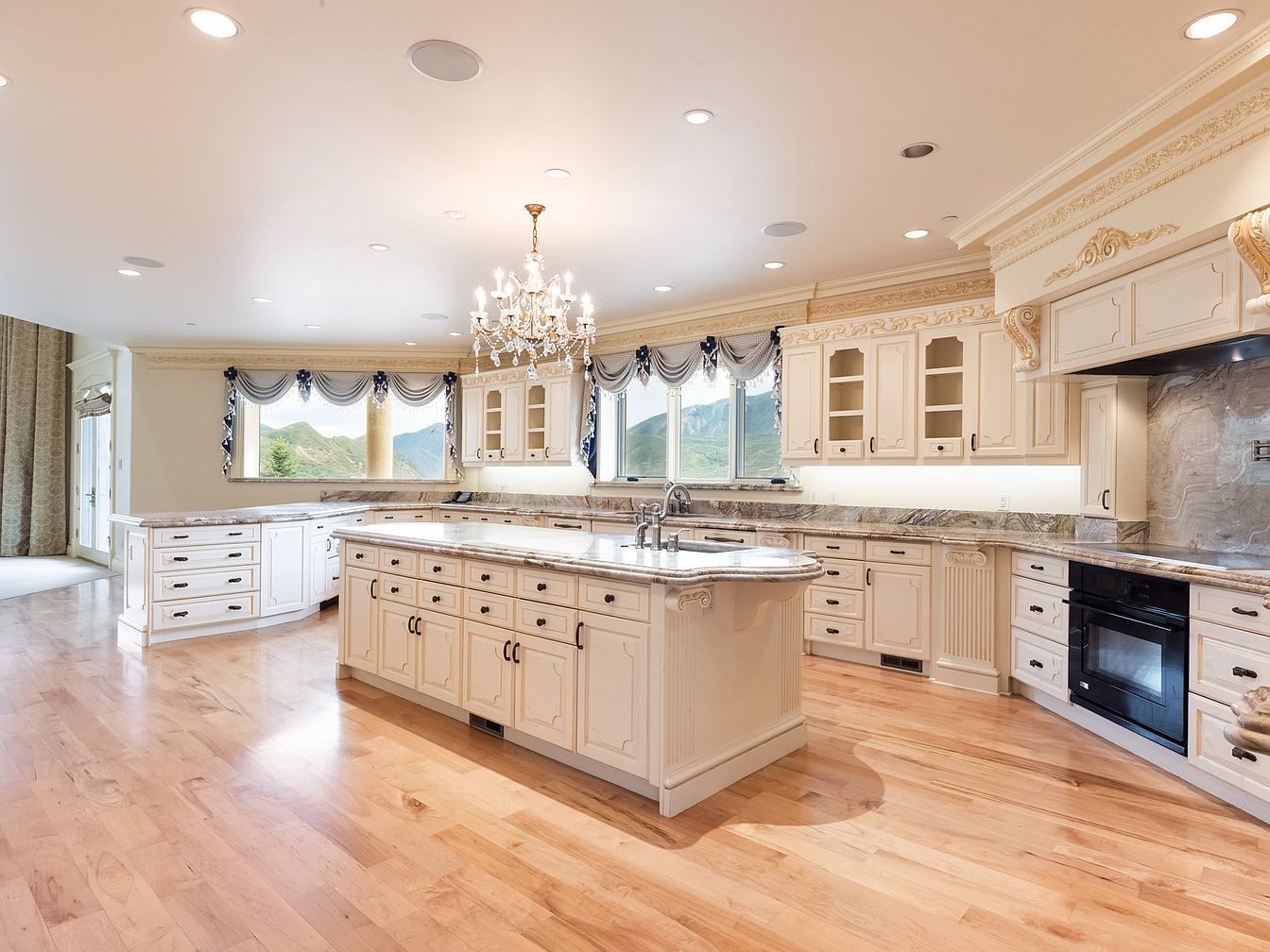
Expansive gourmet kitchen featuring a striking central island with plenty of storage and workspace, ideal for family meal preparations and gatherings. Elegant cream cabinetry with ornate detailing adds a classic, timeless appeal, complemented by veined marble countertops and backsplash. Hardwood floors bring warmth, while a chandelier and recessed lighting create a bright, welcoming atmosphere. Large windows with decorative valances overlook beautiful mountain views, filling the space with natural light. Multiple ovens and sink stations cater to the needs of a busy household, all within an open layout that encourages conversation and togetherness as meals are made and enjoyed.
Kitchen Countertop
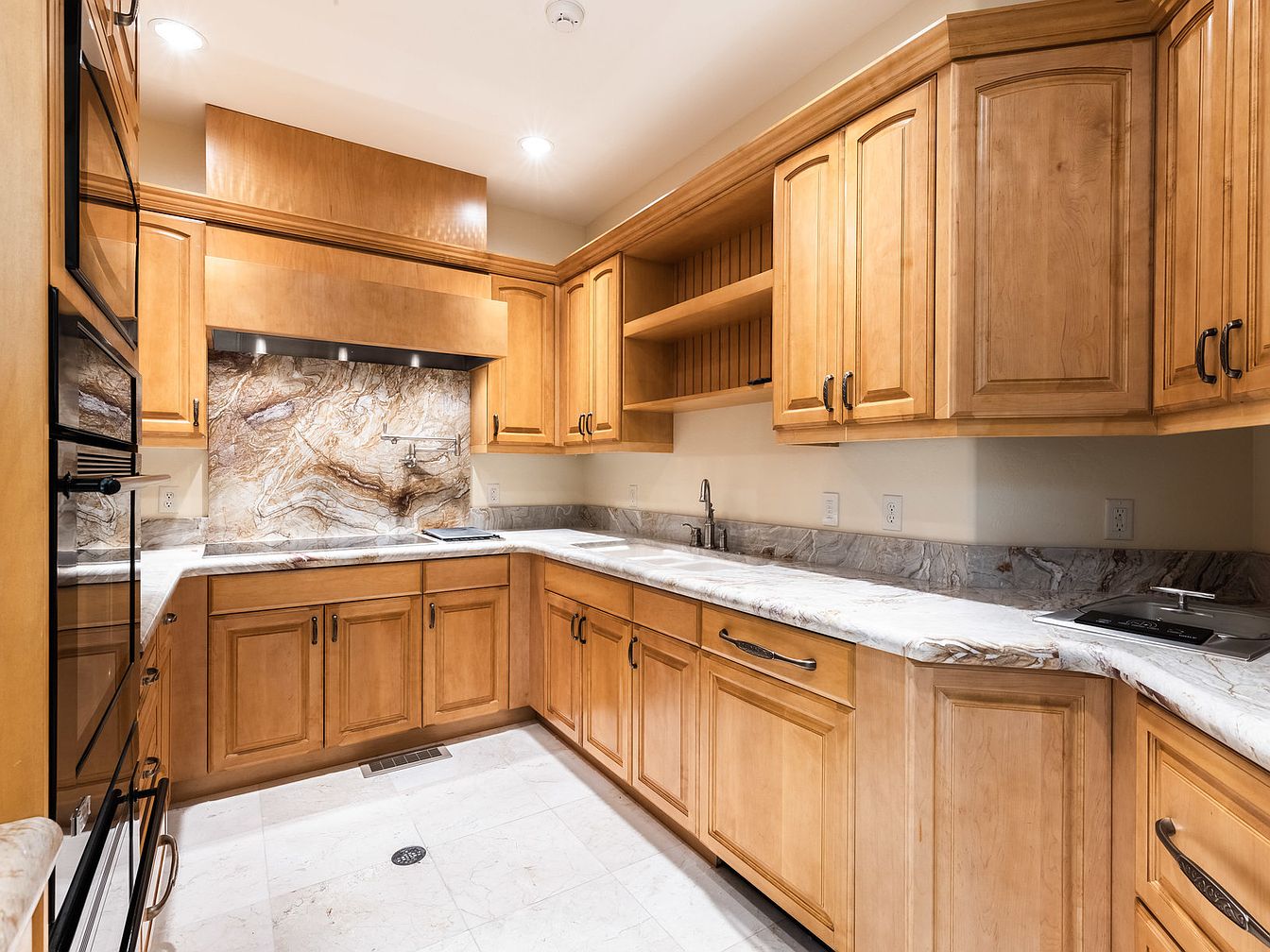
Warm, natural wood cabinetry creates an inviting and timeless atmosphere in this spacious kitchen. The layout features a functional U-shaped design, perfect for family cooking and interactive meal prep, with abundant cabinet and drawer storage for all essentials. Striking marble-patterned countertops and backsplash add elegance, while under-cabinet lighting enhances both practicality and ambiance. Open shelving above the countertop allows easy access to everyday items, making it family-friendly and convenient. Neutral walls and light tile flooring keep the space bright and airy, ensuring this kitchen feels welcoming and well-suited for gatherings and daily activities alike.
Formal Dining Room
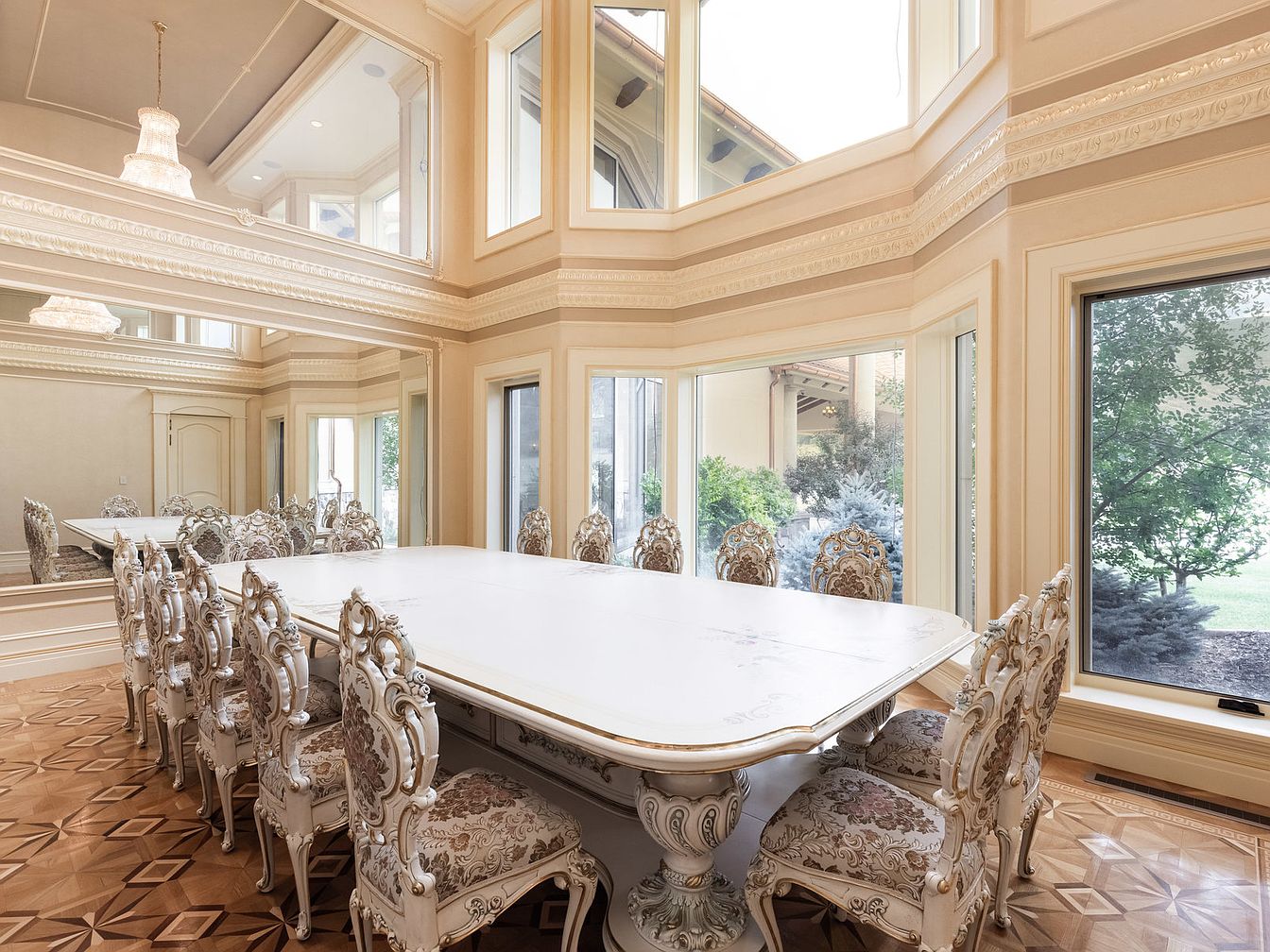
An opulent formal dining room radiates elegance and warmth, perfect for hosting large family gatherings or celebrations. Expansive windows line two walls, bathing the space in natural light and offering picturesque views of the lush garden outside. Ornate high-back chairs with intricate floral upholstery surround a grand, white-finished dining table that serves as the centerpiece of the room. The soft cream palette is accentuated by delicate gold trim and decorative moldings that highlight the high ceilings and refined architectural details. Parquet wood flooring with geometric inlays adds depth and visual interest to the space, making it both family-friendly and sophisticated.
Grand Living Room
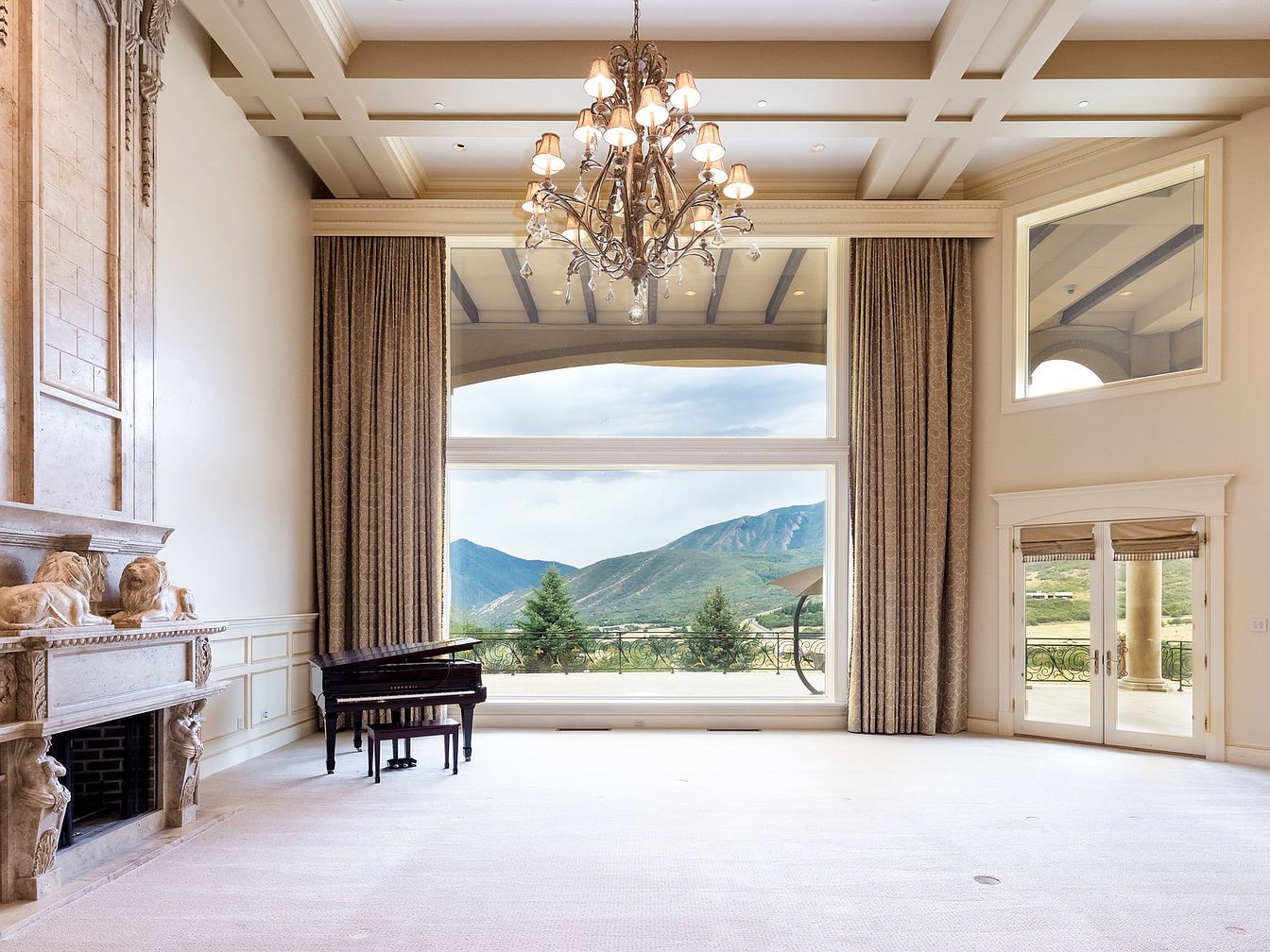
Expansive ceilings with elegant coffered detailing create a sense of openness and grandeur in this living room. Floor-to-ceiling windows flood the space with natural light and provide breathtaking views of rolling green hills, making this room perfect for family gatherings or quiet evenings at home. The neutral color palette, featuring creamy walls, plush carpeting, and ornate brown drapes, offers flexibility for a variety of furniture arrangements. A stately carved stone fireplace serves as a striking focal point alongside a classic black grand piano, blending artistry with function. French doors open seamlessly to the outdoor terrace, inviting indoor-outdoor living.
Luxury Soaking Tub
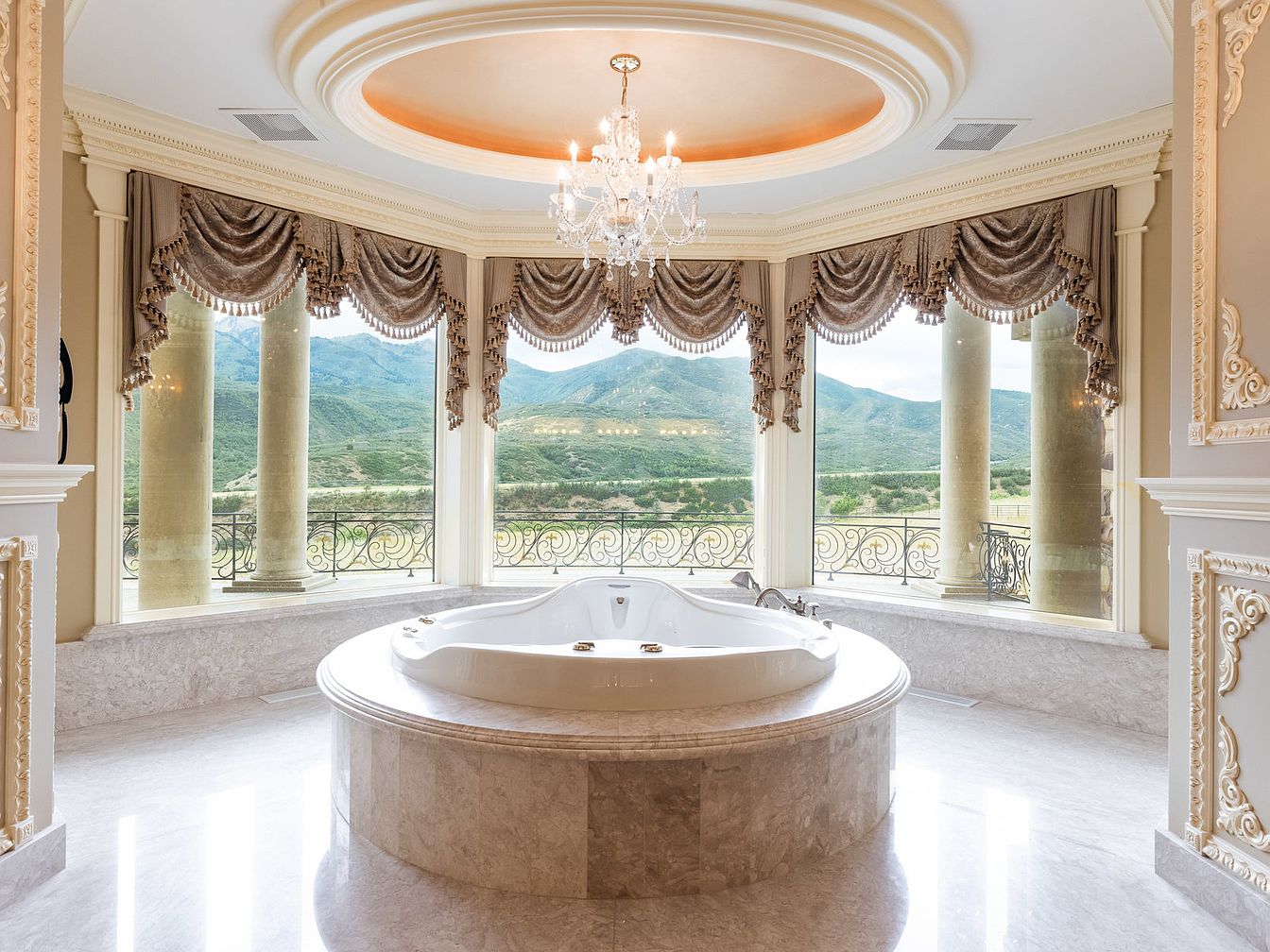
A grand circular soaking tub is set against an expansive bay window, offering breathtaking views of rolling green hills. The room is adorned with ornate classical detailing, including intricate molding and opulent gold accents on the walls. Elegant drapery in soft taupe with tassel trim frames the large windows, creating a sophisticated ambiance. A crystal chandelier hangs from a recessed, domed ceiling, adding a touch of glamour. Marble flooring and tub surround contribute to the spa-like atmosphere. This space combines luxurious relaxation with family-friendly openness, ideal for unwinding while enjoying the scenic beauty and natural light.
Elegant Bathroom Vanity
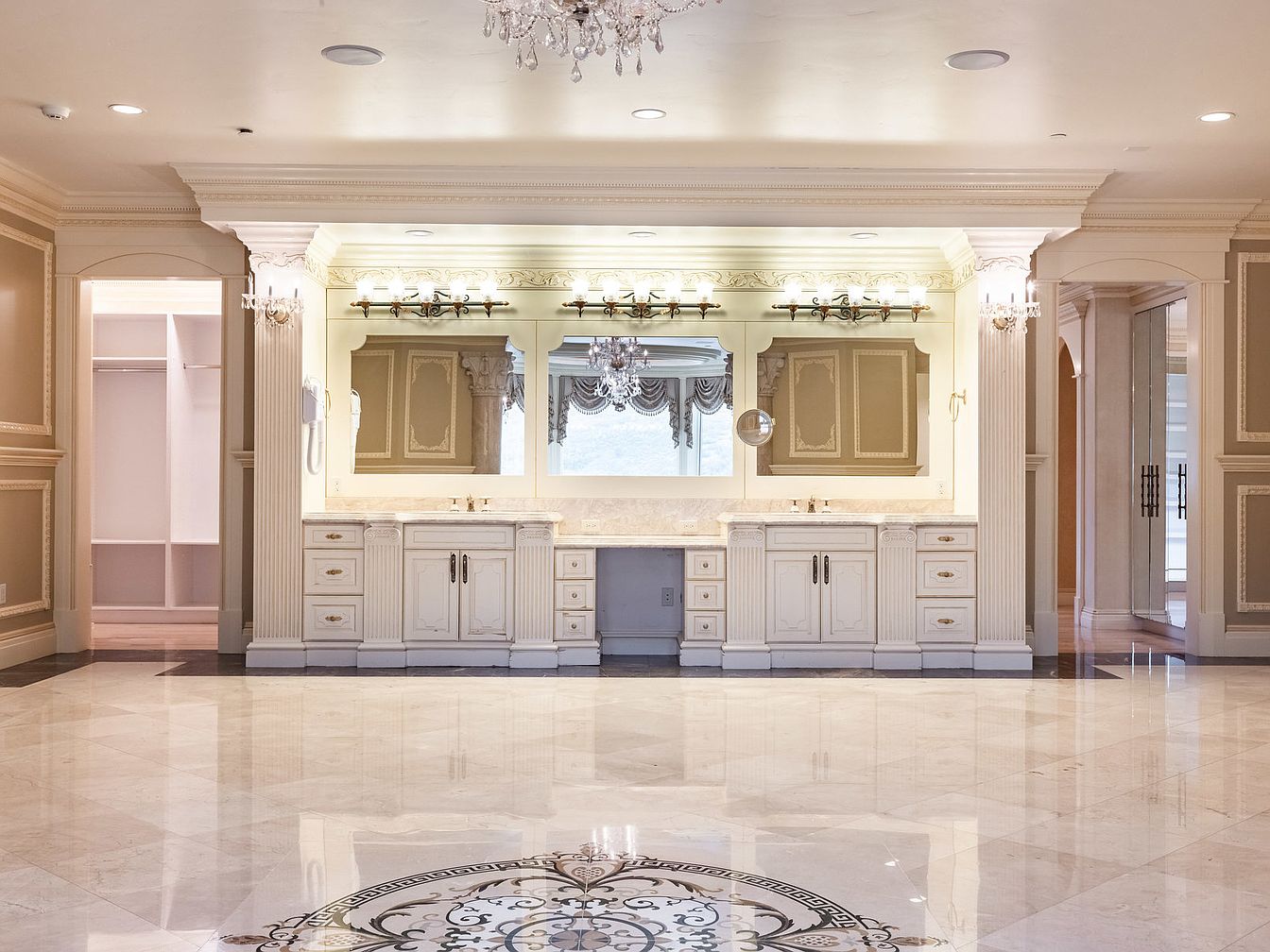
A spacious bathroom vanity area exudes luxury with its detailed architectural moldings, soft cream cabinetry, and gleaming marble countertops. Dual sinks are set beneath a large, ornate mirror framed by classical columns and warm vanity lighting, providing ample space for family use. A crystal chandelier adds a glamorous touch while polished marble floors, highlighted by a decorative mosaic medallion, reflect the room’s natural light. The open walk-in closet to the left and mirrored doors to the right ensure functionality and storage, making this space ideal for family routines while embracing a graceful, timeless aesthetic.
Walk-In Closet Details
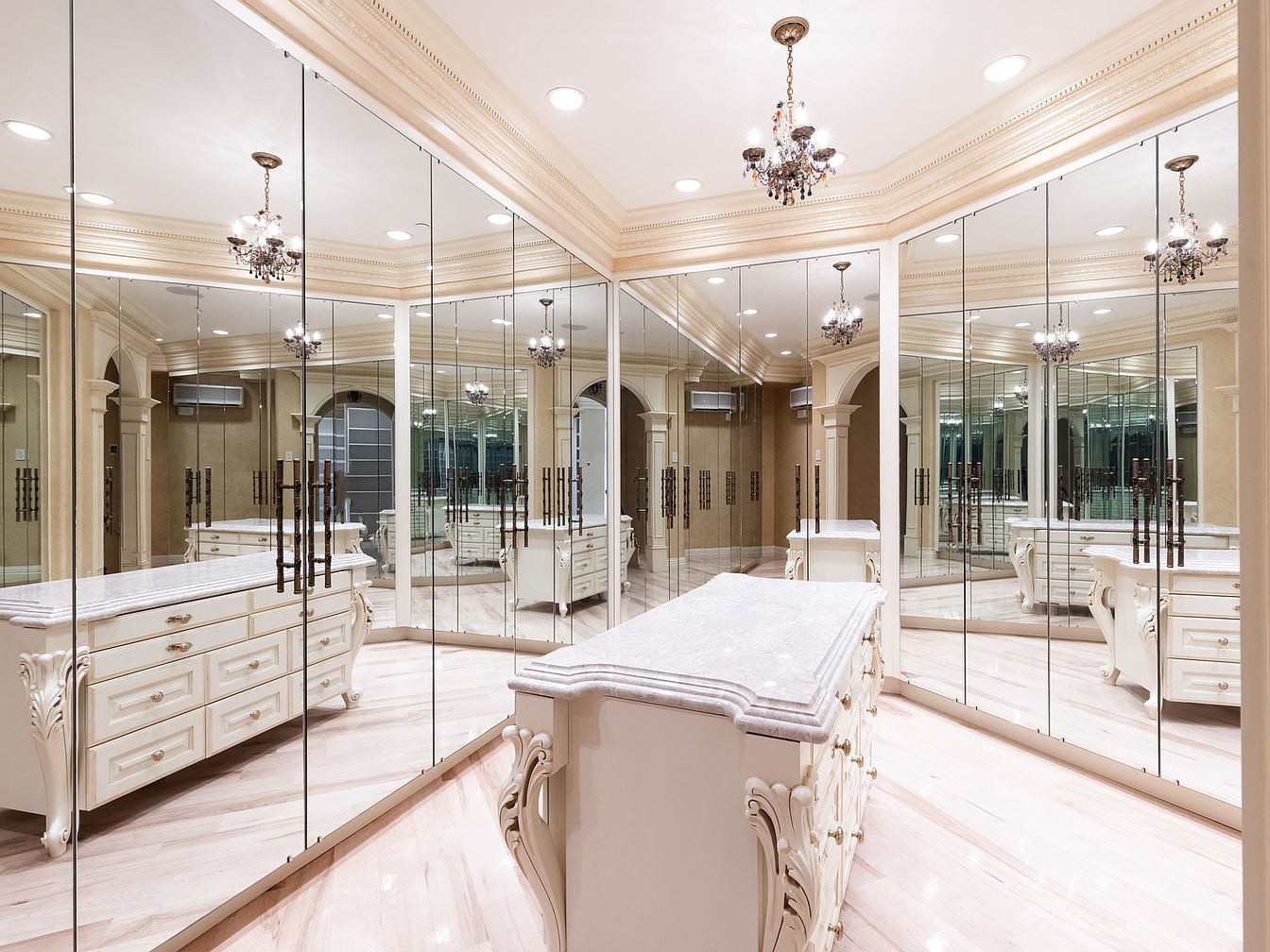
Elegant walk-in closet featuring mirrored walls that visually expand the space while reflecting light from two opulent chandeliers, creating a bright and luxurious ambiance. Custom cream cabinetry with ornate trim and marble countertops provide both style and substantial storage, making organization easy for any family member. Hardwood floors add warmth, complementing the neutral color palette and classical molding that frames the ceiling and doorways. The central island offers additional counter space for folding, sorting, or storing accessories, while ample drawer and cabinet combinations ensure even large families can maintain a tidy, well-ordered wardrobe area.
Library Alcove
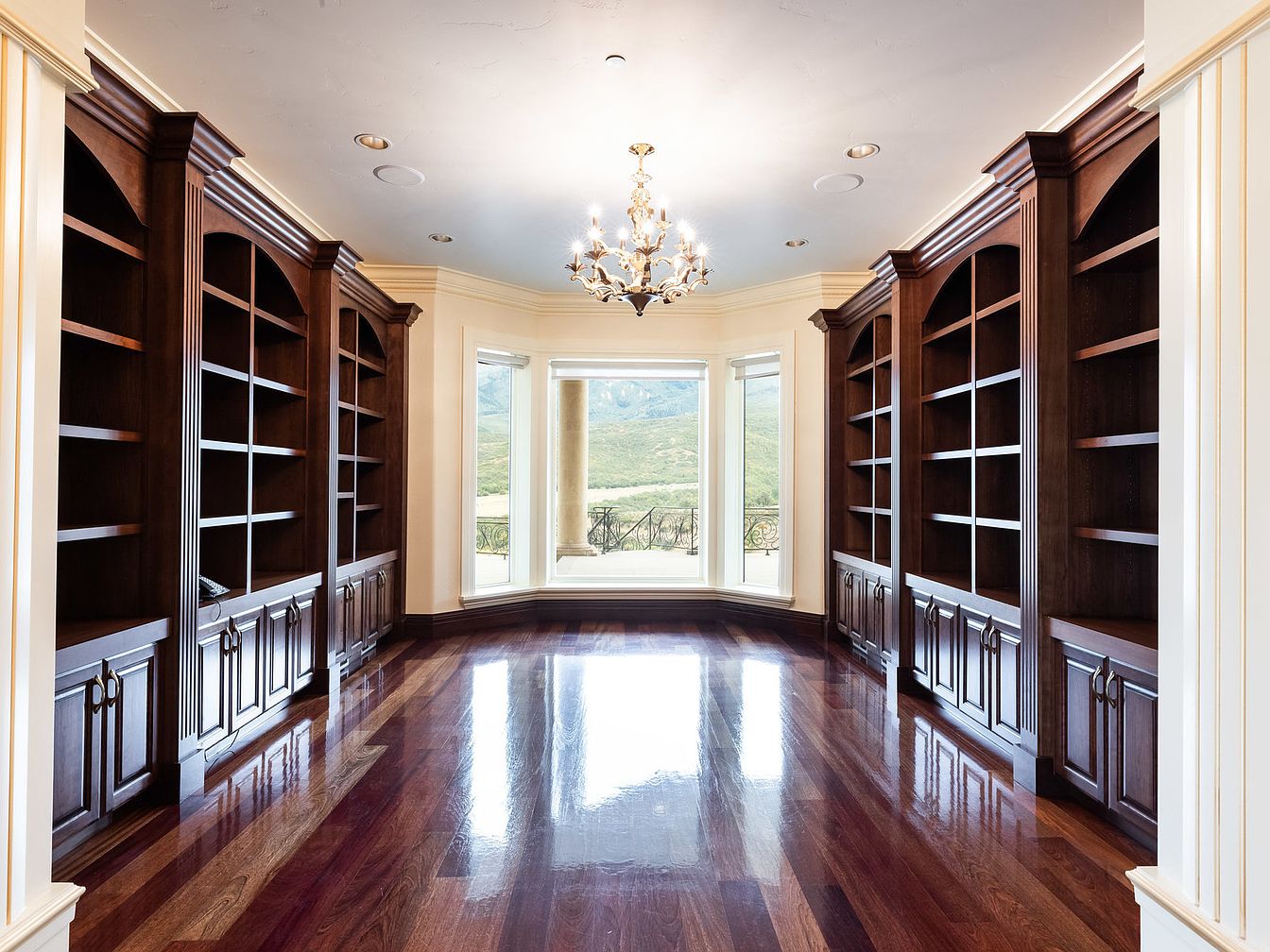
This home library alcove features elegant built-in wood bookcases lining both sides of the space, offering ample storage for books, games, or family treasures. The rich, dark wood cabinetry contrasts beautifully with the polished hardwood floors, creating a warm and inviting atmosphere perfect for quiet study or family reading time. Large bay windows flood the room with natural light and provide stunning views of the surrounding landscape, making the space both inspiring and serene. A classic chandelier adds a touch of sophistication, making this room ideal for children and adults alike to spend time together learning and relaxing.
Library Loft Area
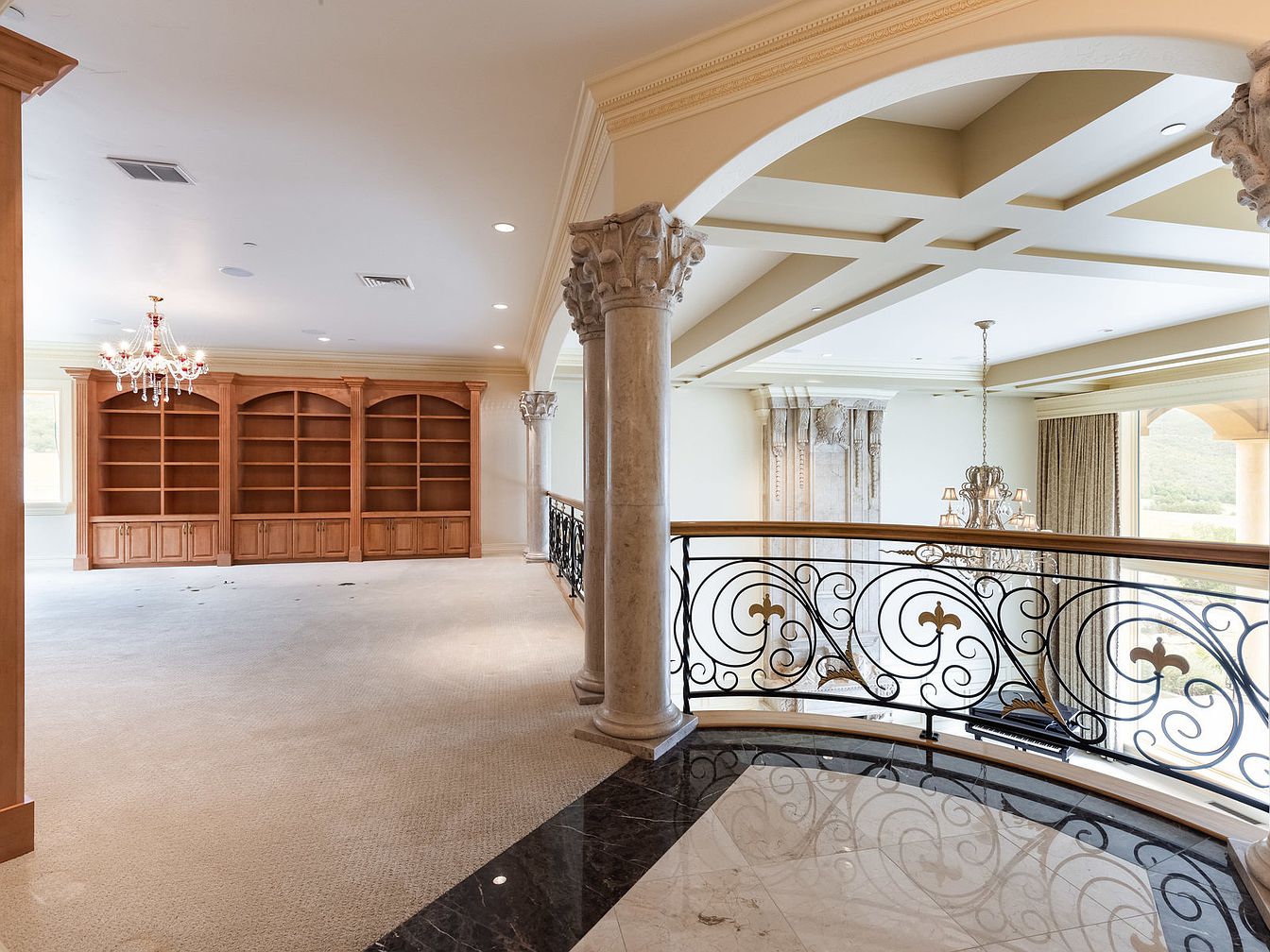
A spacious loft area designed for both relaxation and intellectual pursuits, featuring expansive built-in wooden shelves ideal for displaying books, games, or treasured family items. Neutral-toned carpeting underfoot adds a cozy touch, while natural light filters in through large windows. Architectural elegance is highlighted with ornate columns, intricate iron railings, and a chandelier providing ambient lighting. Soft cream and tan hues dominate the color scheme, offering a warm, sophisticated atmosphere that’s perfect for children to read or families to gather and play. The open rail overlooks a grand living space below, blending privacy with connectedness.
Luxury Bathroom Suite
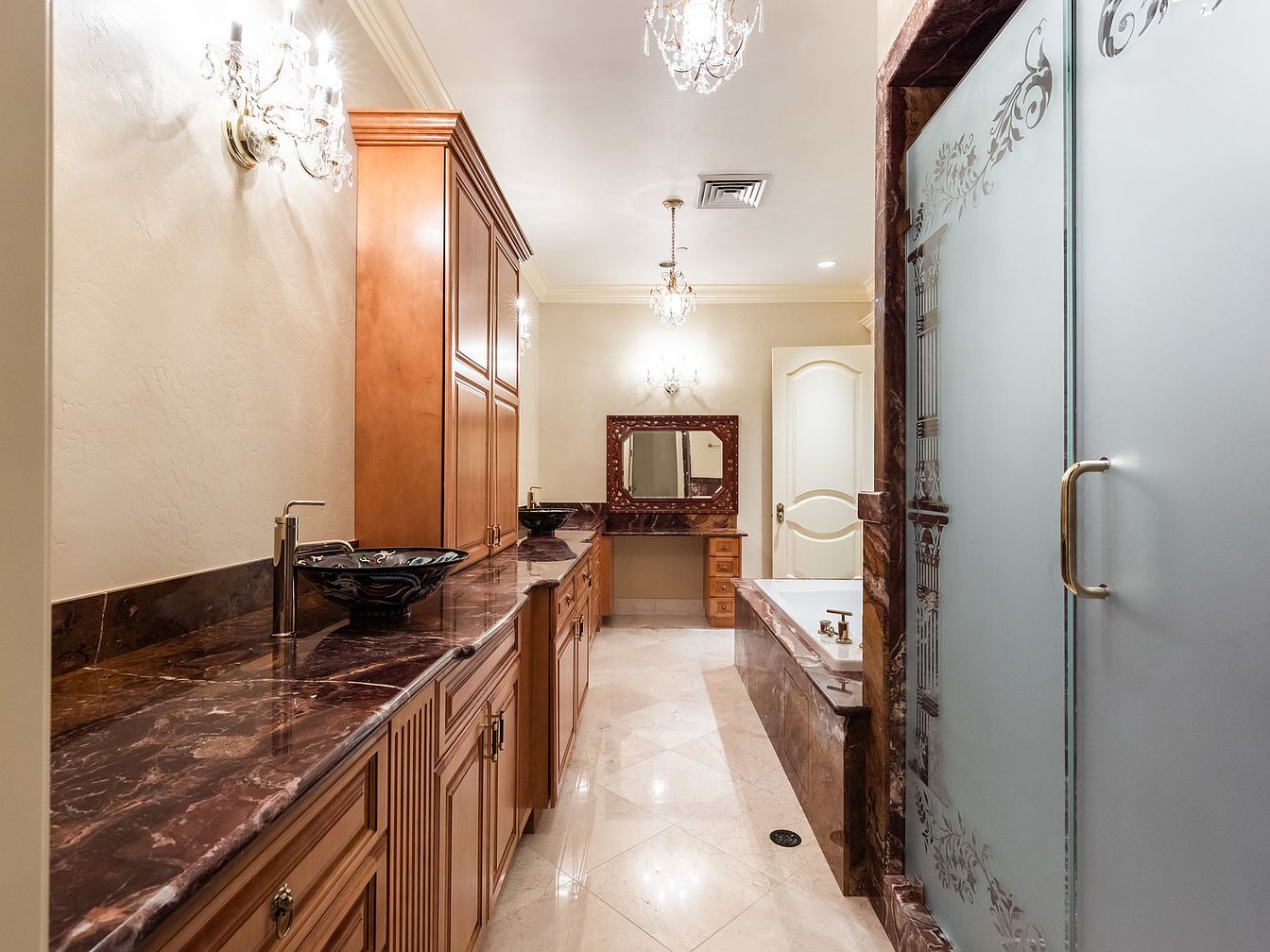
A spacious bathroom suite designed with opulence and comfort in mind, featuring rich cherry wood cabinetry and deep brown marble countertops that provide ample surface space. Crystal chandeliers and ornate glass sconces cast a warm, inviting glow, reflecting off the polished floors and adding a touch of elegance. The frosted glass shower enclosure displays intricate etched patterns, offering privacy and style. A soaking tub is nestled at the far end with surrounding marble trim, perfect for relaxing family baths. The soft cream walls and thoughtfully placed mirrors enhance the room’s sense of light and space, creating a welcoming environment for all ages.
Vanity and Bath Area
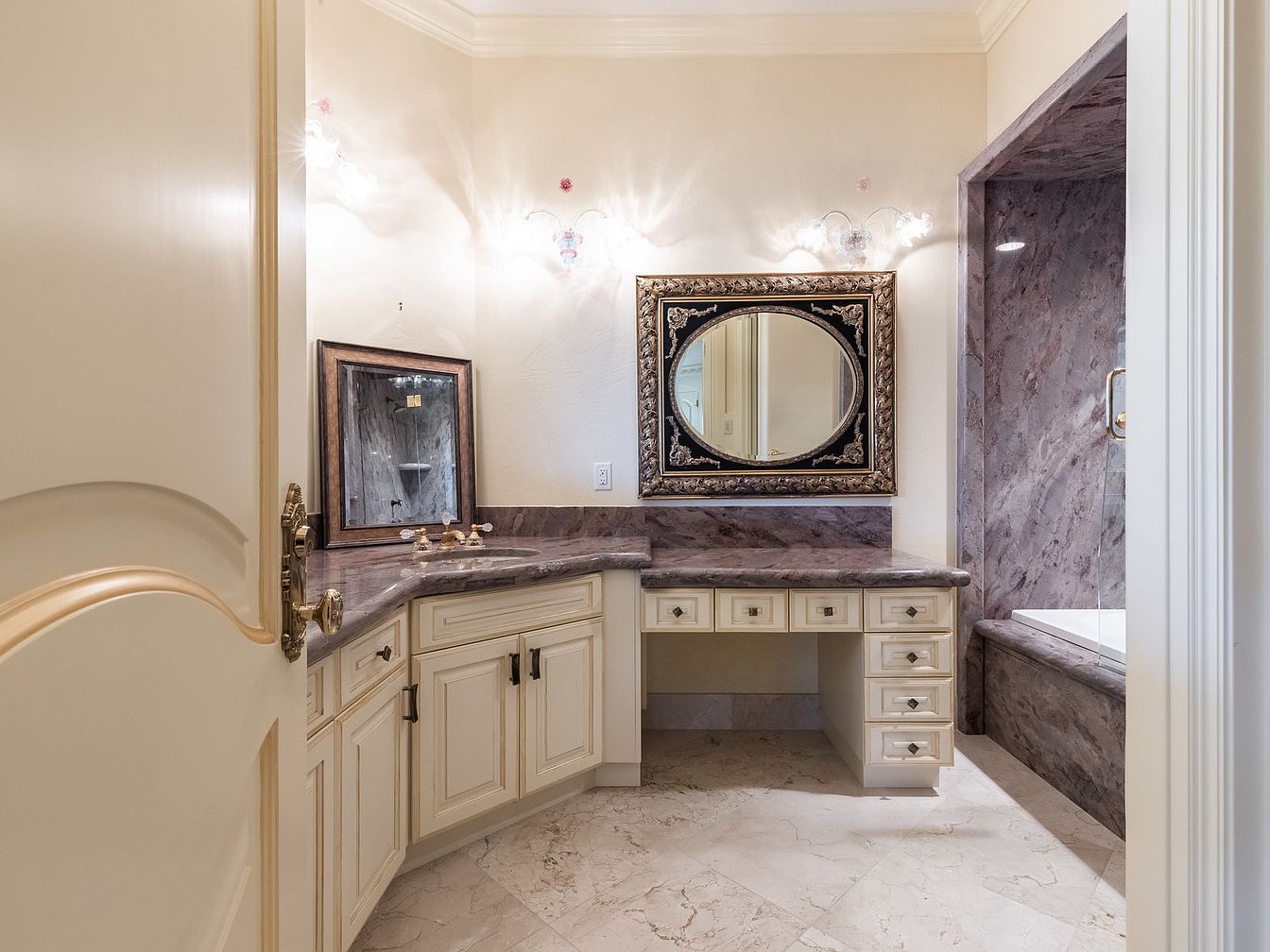
Elegant marble surfaces and soft cream cabinetry create a luxurious, calming atmosphere in this bathroom vanity and bath area. A grand, ornately framed mirror serves as a focal point, while twin sconces with intricate glass details provide ample lighting above the generous vanity space. The marbled countertop and tub surround add sophistication, while the under-counter drawers and cabinetry offer family-friendly storage for toiletries. Neutral flooring with delicate veining complements the subtle pastel tones on the walls. The spacious layout ensures comfort for daily routines, while gold accents on hardware and faucets add a touch of timeless glamour perfect for all ages.
Master Bathroom Retreat
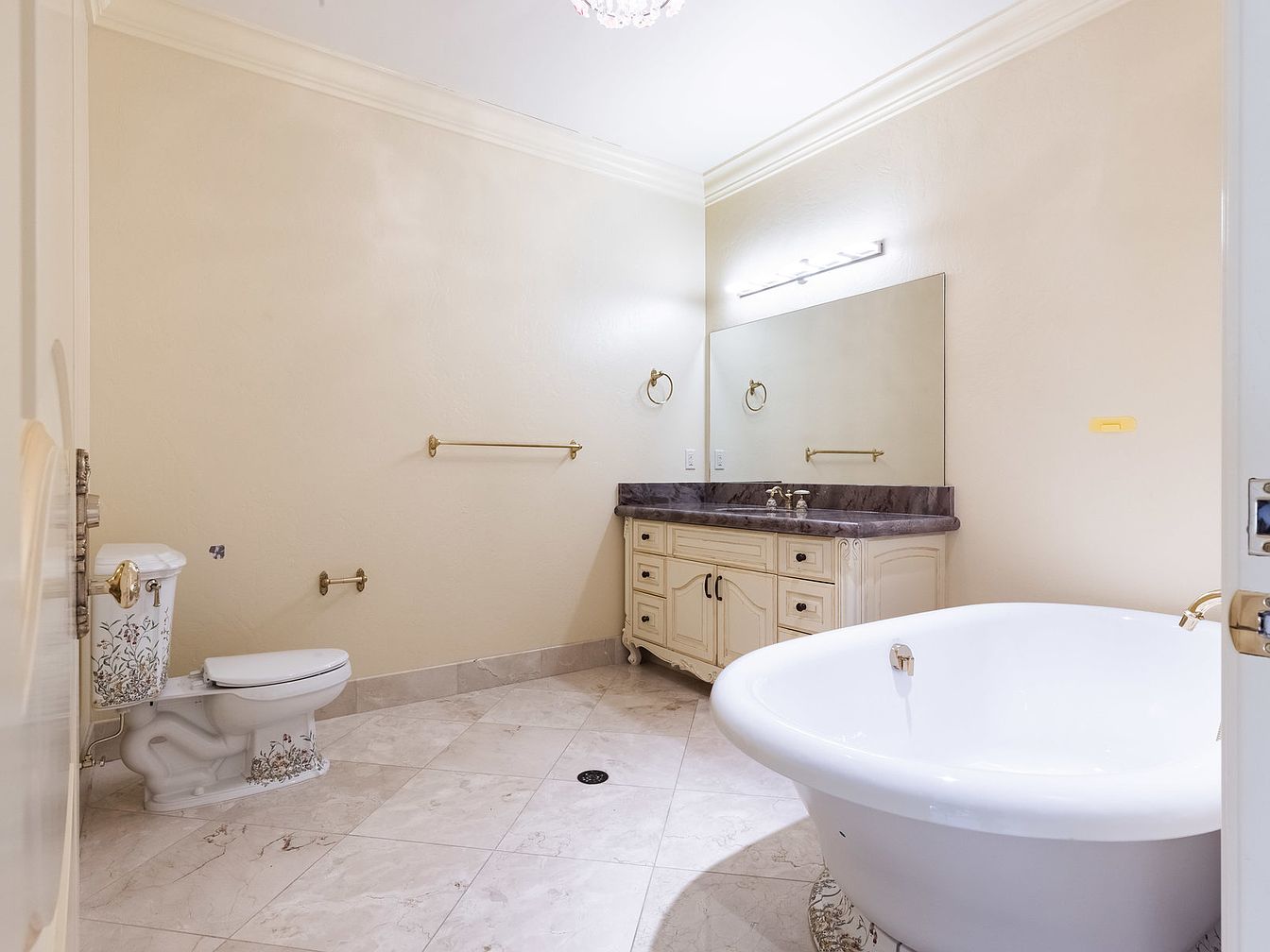
Spacious bath area with a soothing neutral palette, ivory walls, and polished beige marble floors create an airy, relaxing atmosphere. A freestanding soaking tub stands elegantly alongside a classic, floral-detailed toilet and coordinated fixtures. The double vanity features a dark marble countertop, ample under-sink cabinetry, and a wide mirror that adds to the room’s light and openness. Elegant gold hardware and subtle crown molding lend a touch of luxury, while the uncluttered layout allows for easy movement, making it suitable for family use. The overall design balances functionality with refined detail for a comfortable yet chic retreat.
Bathroom Vanity Area
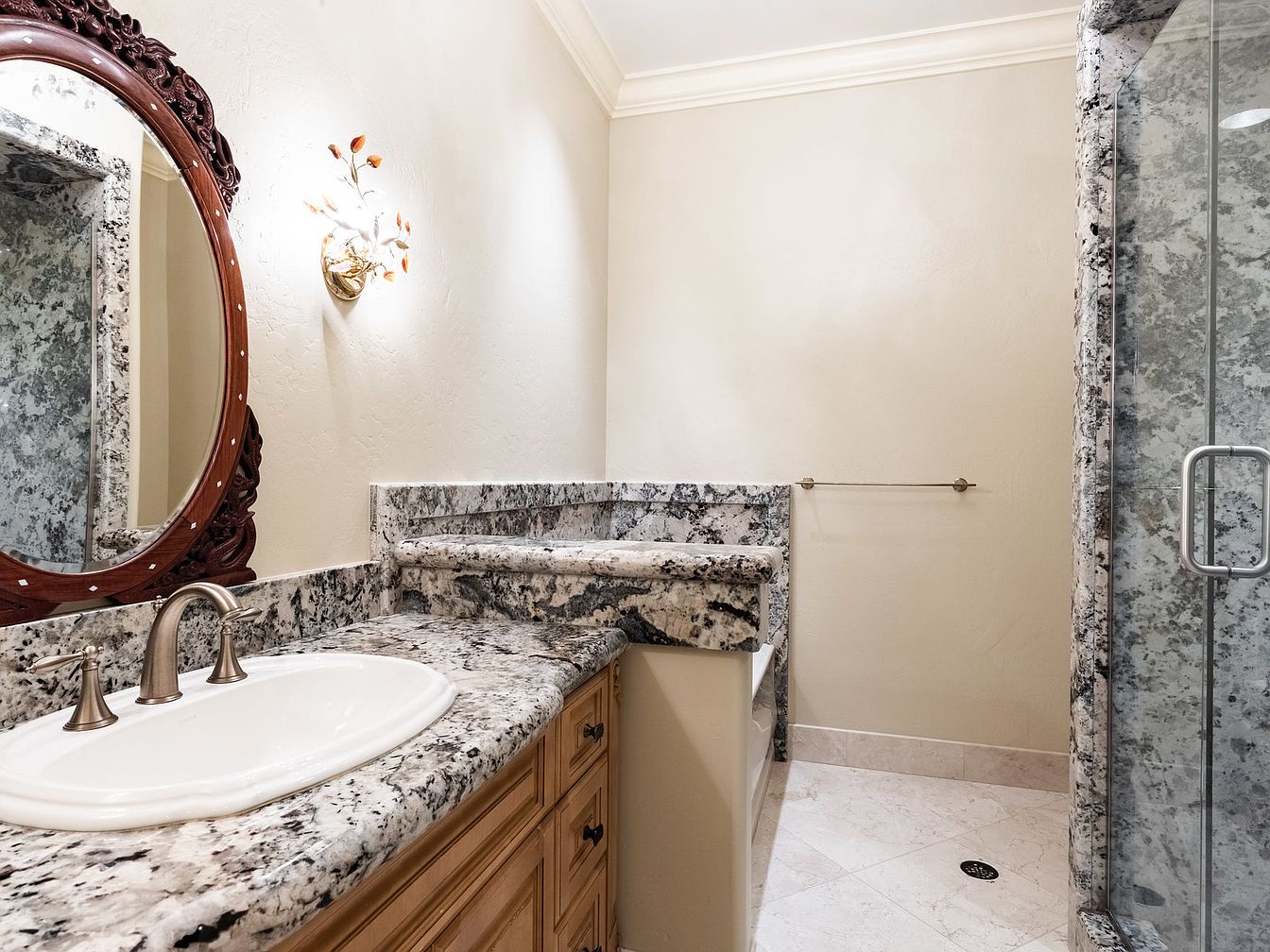
A welcoming bathroom vanity area blends classic charm with modern convenience. Granite countertops deliver a luxurious touch, complemented by honey-toned wood cabinetry that adds warmth for a family-friendly feel. The generous vanity provides ample space for toiletries, making it easy for multiple family members to get ready at once. An intricately framed oval mirror serves as a striking focal point above the sink, while a decorative wall sconce offers soft, ambient lighting. The neutral cream walls enhance the sense of openness, and the glass-enclosed shower features matching granite trim, tying the space together with elegance and practicality.
Bathroom Vanity Area
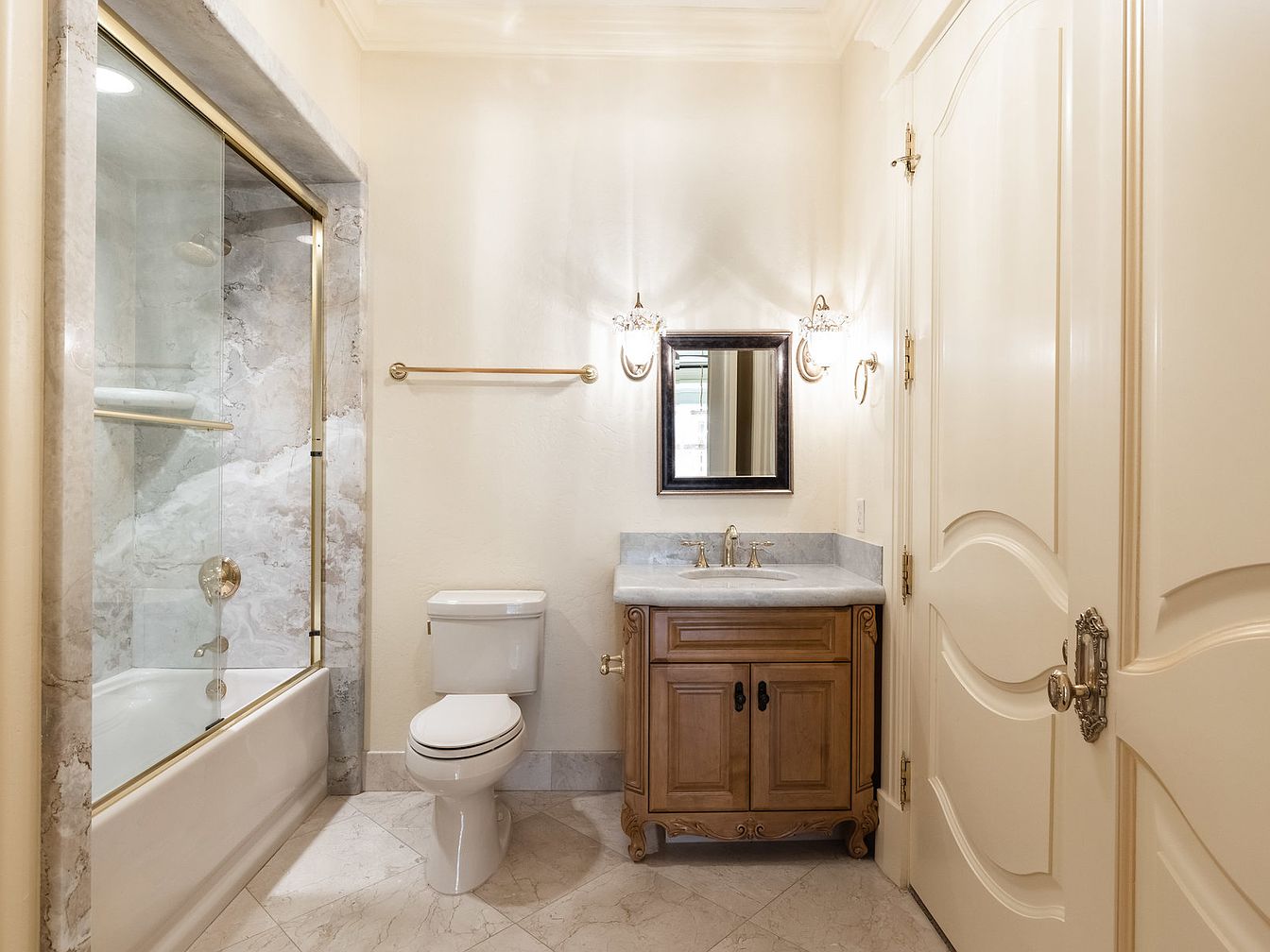
Elegant, family-friendly bathroom featuring a classic marble-topped vanity with a rustic wooden cabinet below and brass fixtures. Neutral cream walls and rich natural stones create a soothing, timeless palette, perfectly paired with ornate wall sconces that add a touch of sophistication. The bathtub and shower area is enclosed with sliding glass doors trimmed in gold, complementing the matching towel bar and fixtures. Spacious floor tiles are laid in a diamond pattern, enhancing the sense of openness. Rounded arch panels on the door lend architectural detail, making this space both practical and refined for daily family use.
Sauna Retreat
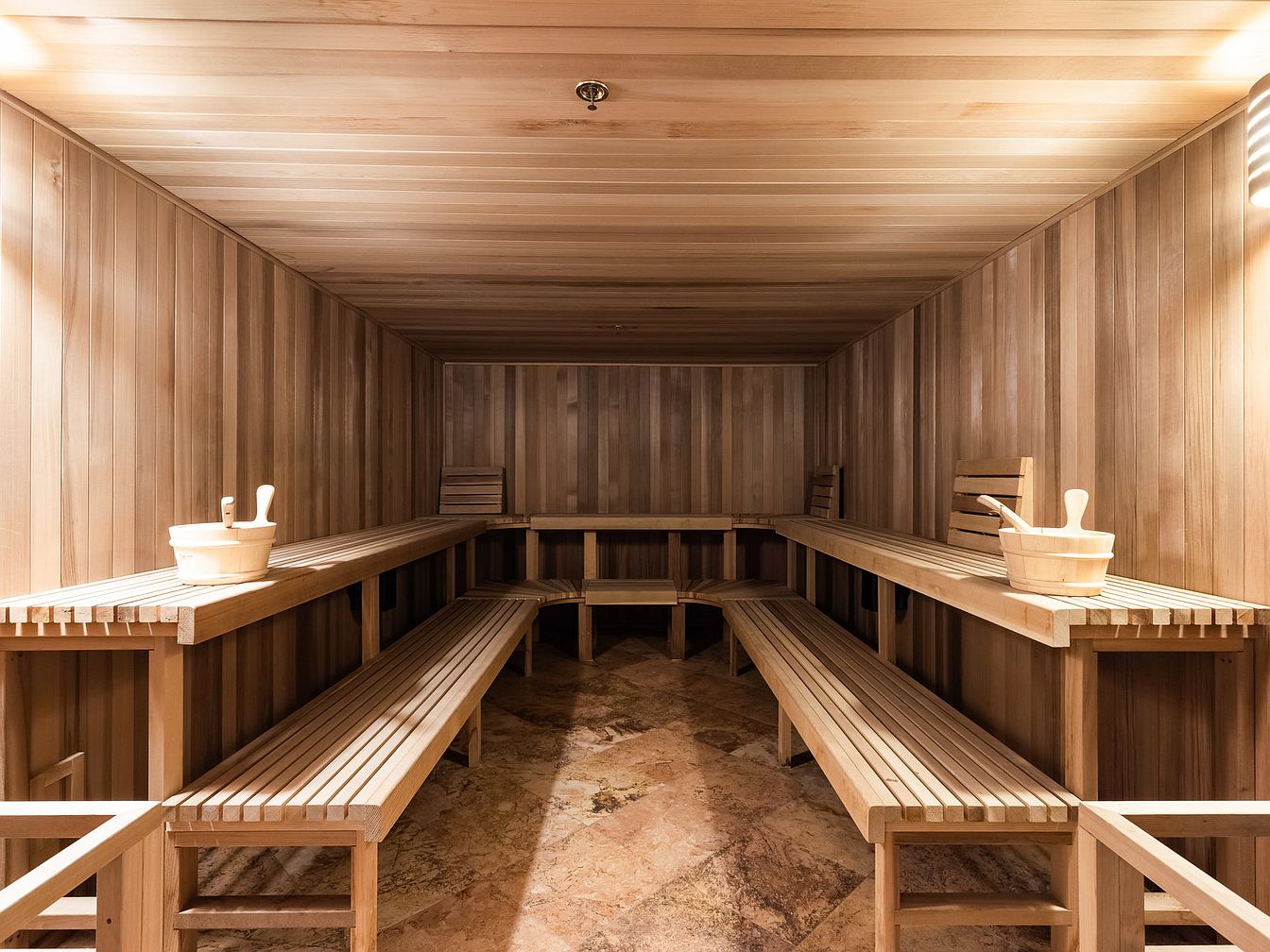
Warm wood paneling envelops this spacious home sauna, creating a tranquil and luxurious environment perfect for relaxing with family and friends. Two tiers of wide benches line the walls on both sides, offering ample seating for multiple people and making it easy to socialize or enjoy quiet time. The natural light wood finish emphasizes cleanliness and warmth, while soft lighting from above adds to the soothing ambiance. Neutral stone flooring complements the wooden interior, enhancing the calming effect. Essential sauna buckets and traditional ladles are thoughtfully placed, completing a cozy and hygienic relaxation zone ideal for family wellness.
Game Room Retreat
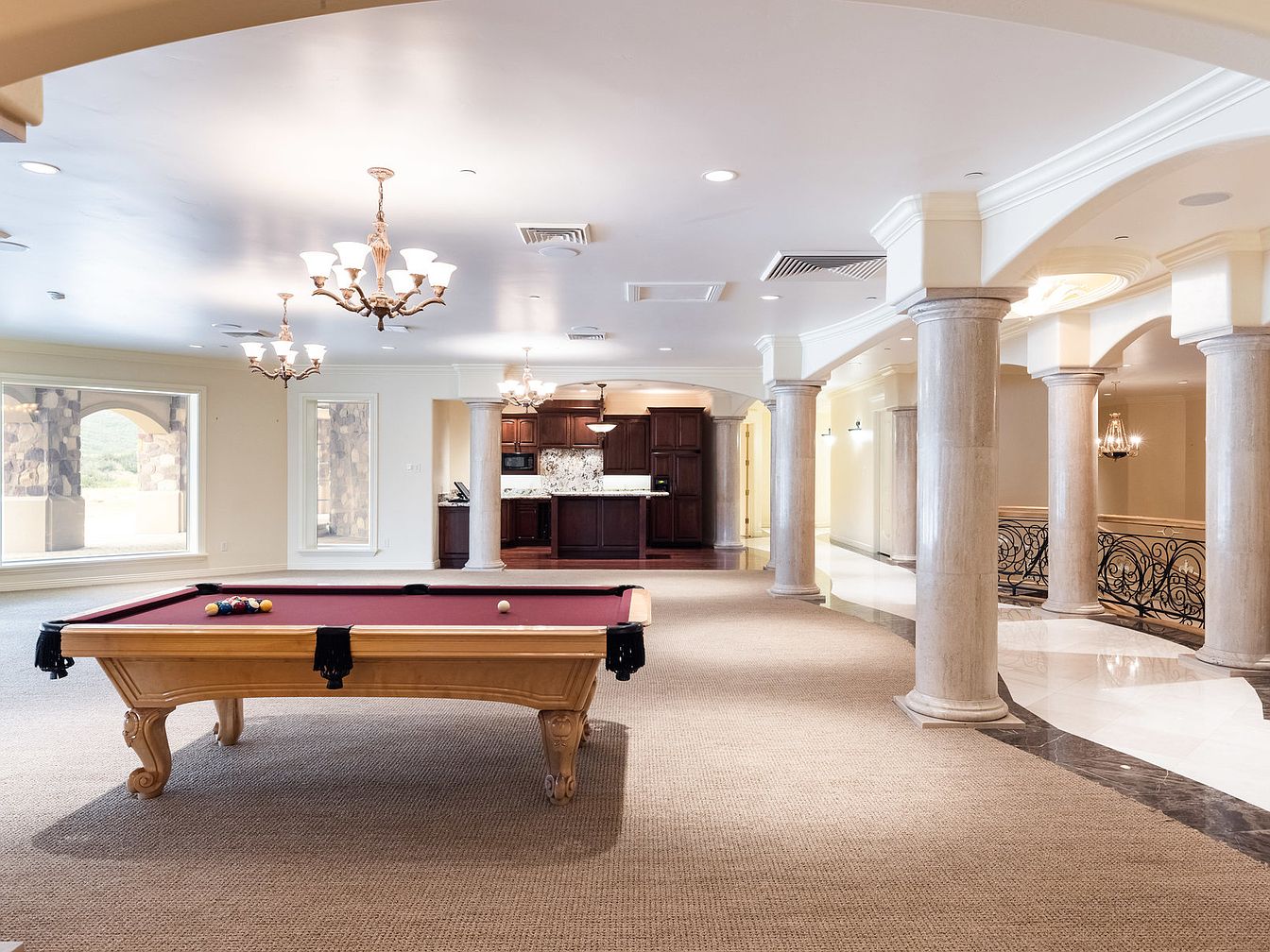
This spacious game room features a beautiful pool table with a deep burgundy felt set as the focal point of the open layout. Elegant columns and classic white archways create an inviting, airy atmosphere complemented by neutral carpeting that’s comfortable for families and children to enjoy. Chandeliers provide soft lighting above, while natural light pours in through large windows, offering scenic views. At the back, a well-equipped kitchenette with dark wood cabinetry makes entertaining easy. The room’s layout encourages both socializing and relaxing, making it perfect for friendly gatherings, family game nights, or casual lounging in a refined, welcoming space.
Kitchen with Island
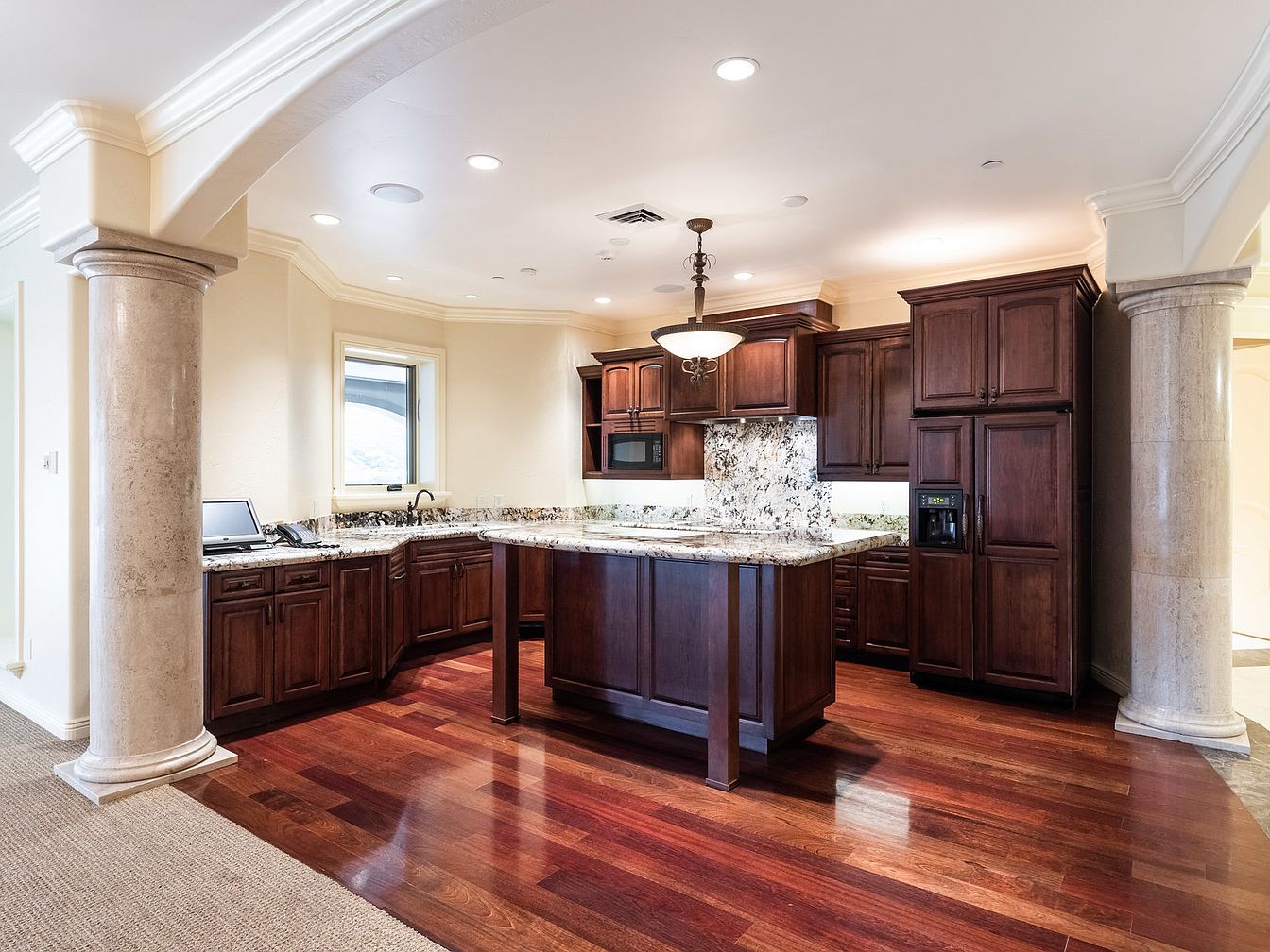
An elegant, spacious kitchen featuring rich cherry wood cabinetry and a large central island topped with luxurious granite. The countertops and matching backsplash highlight a sophisticated natural stone pattern, enhancing both durability and visual appeal. Warm-toned hardwood flooring pairs perfectly with the cabinetry, while creamy walls and crown molding add brightness to the space. Grand columns and an arched ceiling transition create an open, welcoming atmosphere ideal for gatherings. Built-in appliances and generous counter space provide functionality for family cooking, while the window by the sink ensures plenty of natural light. The layout makes this kitchen the heart of family activity.
Kitchen Island and Cabinets
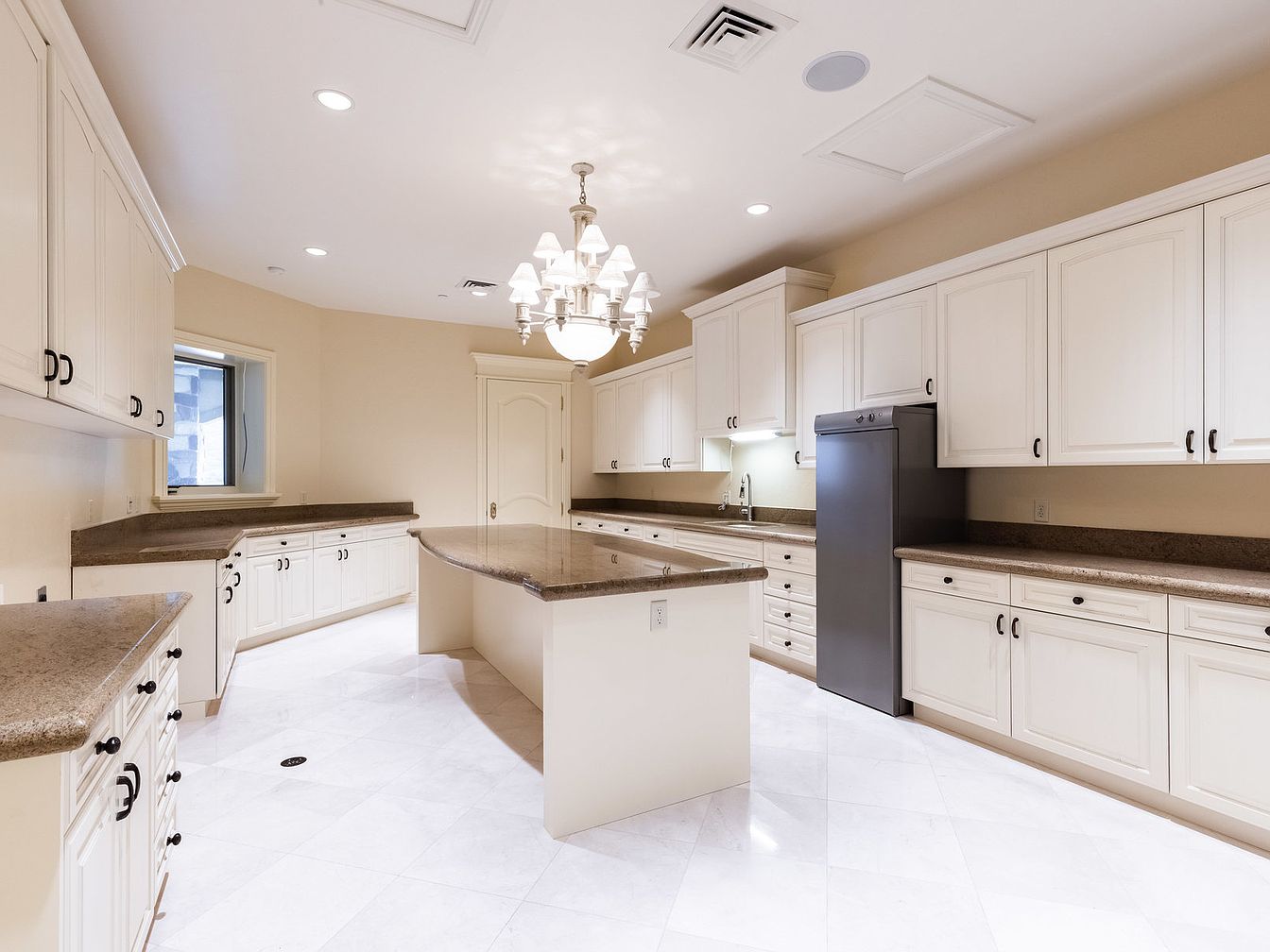
This spacious kitchen features a large central island perfect for meal prep, casual dining, or family gatherings. The light cream cabinetry, accented with dark hardware, offers ample storage and complements the neutral-toned stone countertops. Soft beige walls and pristine white tile flooring create a bright and welcoming atmosphere. Modern recessed lighting, paired with a classic chandelier, ensures the space is well-lit and inviting. The layout promotes easy movement and functionality, making it ideal for busy families. A sizable window provides natural light, while the stainless steel appliances add a contemporary, practical element to the room.
Balcony Mountain View
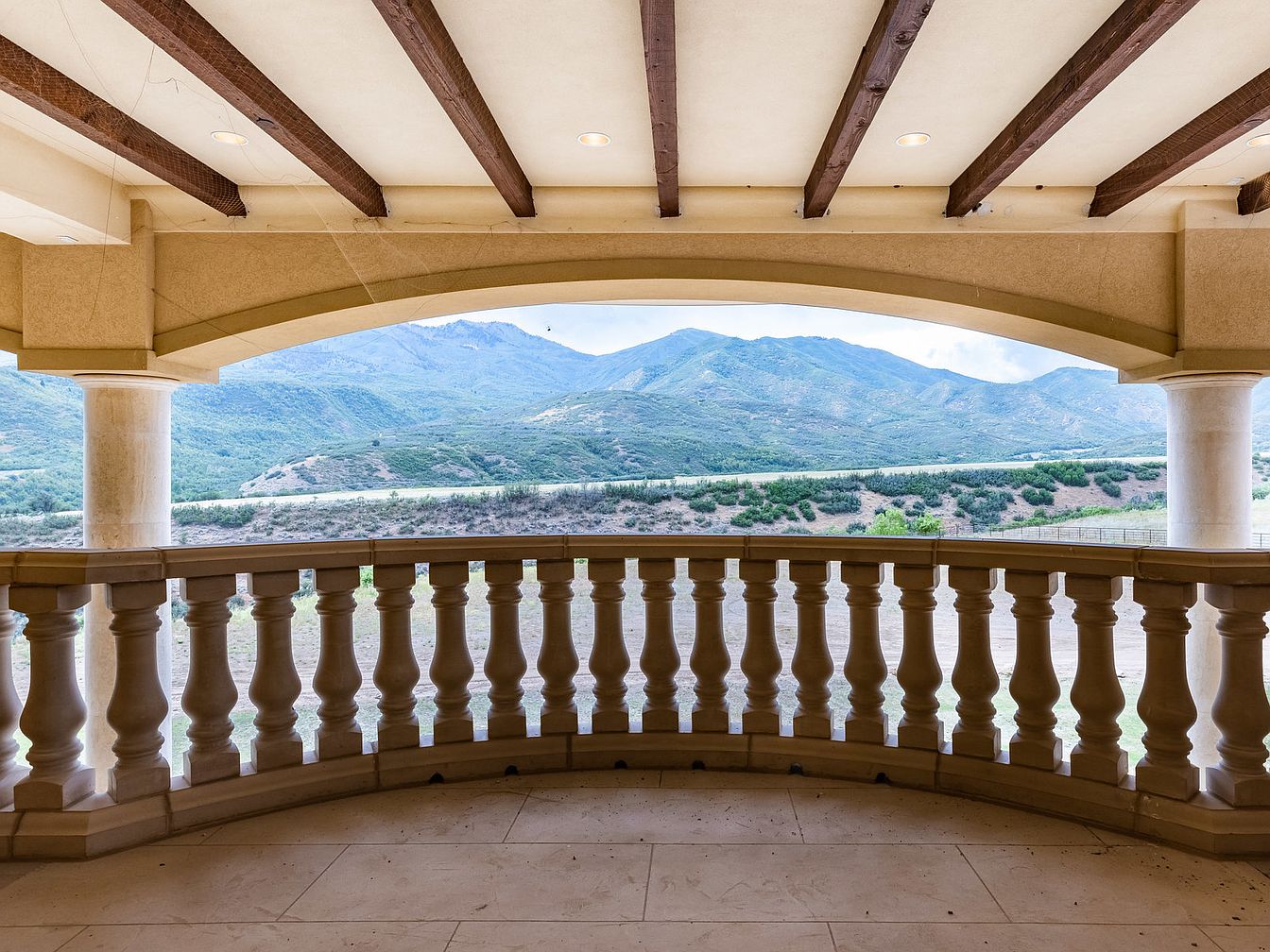
This inviting balcony features classic architectural elements with a curved balustrade and grand columns, opening up to breathtaking panoramic mountain views. The ceiling is adorned with exposed wooden beams that add a rustic touch, contrasting elegantly against the soft beige plaster. Large arched openings bring abundant natural light while sheltered space ensures comfort year-round, making it ideal for family gatherings or peaceful solo moments. The warm neutral tones of stone flooring and railings create a serene, sophisticated ambiance, providing the perfect setting for enjoying the outdoors, entertaining guests, or simply relaxing with a morning coffee while children safely play nearby.
Grand Entryway Exterior
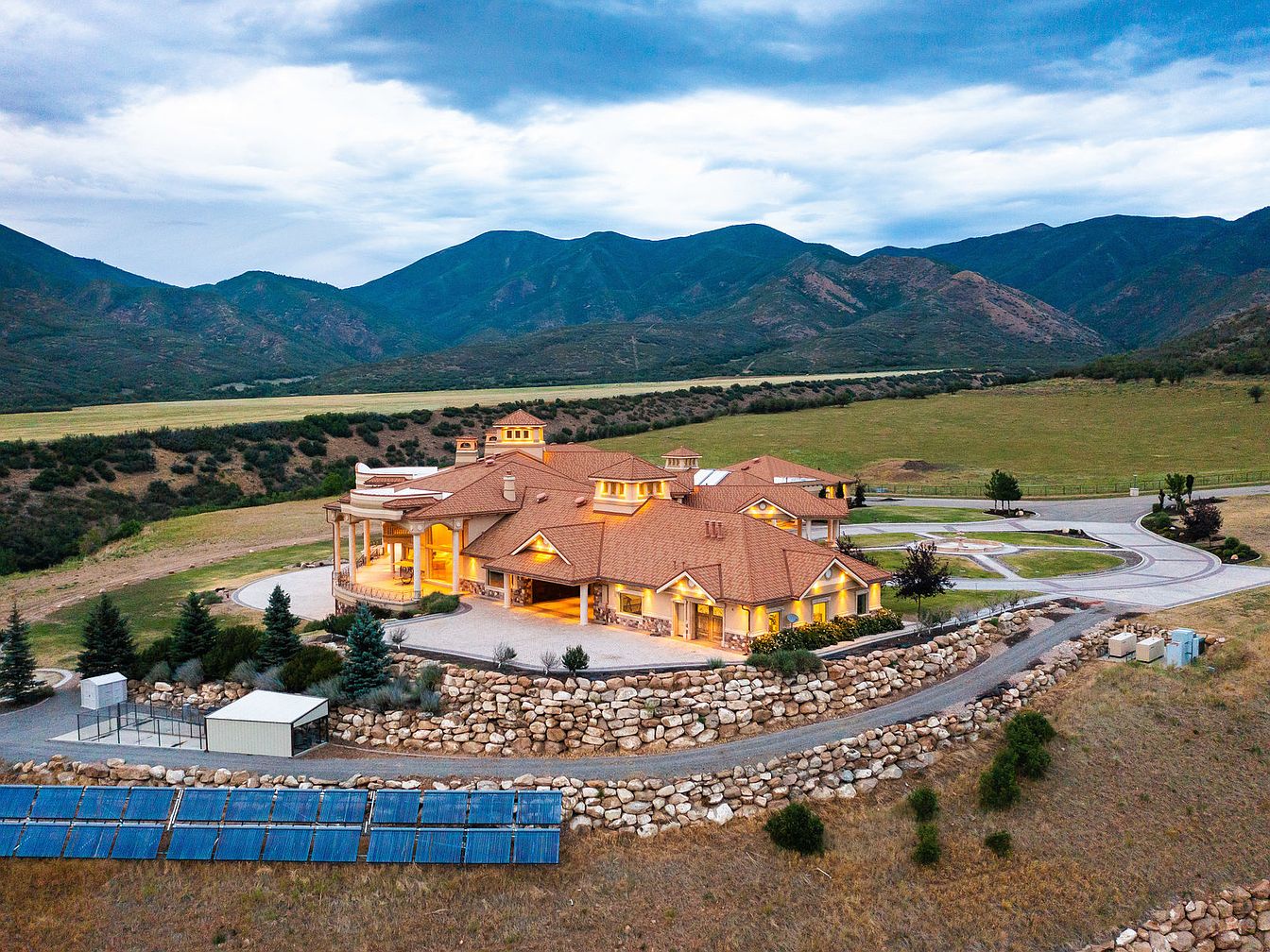
A sprawling American estate is nestled against a stunning backdrop of rolling green hills and mountains, beautifully illuminated as evening falls. The grand entryway features stately columns and a wrap-around porch, blending traditional charm with modern luxury. Thoughtful landscaping with manicured shrubs and stone retaining walls offers a sense of privacy and play space, perfect for children and pets. Warm yellow lighting enhances the earthy palette of the building’s tan and terracotta roof, complementing the natural hues of the landscape. Multiple driveways and circular pathways provide easy access and plenty of room for family gatherings and outdoor activities.
Expansive Backyard and Surroundings

Sweeping open fields stretch out behind the home, framed by gently rolling hills and lush green timberlines that create a breathtaking natural backdrop. The landscape is designed for both relaxation and adventure, with room for outdoor activities, gardening, or family gatherings. The spacious lot ensures privacy and tranquility, making it perfect for children to play and families to host outdoor events. A winding dirt path leads through the scenic property, encouraging nature walks and exploration. Earthy hues from soft golden grasses, green trees, and distant blue mountains provide a harmonious palette that feels welcoming and serene all year round.
Listing Agent: Kerry Oman of Summit Sotheby’s International Realty via Zillow
