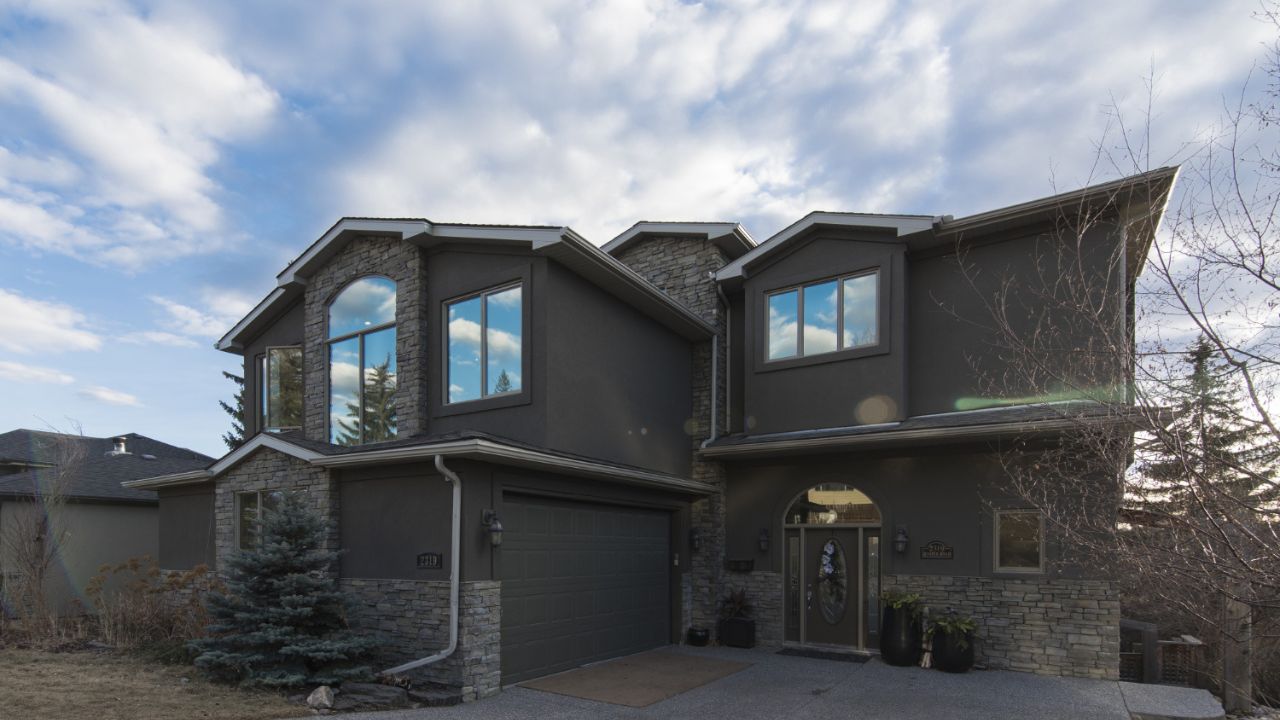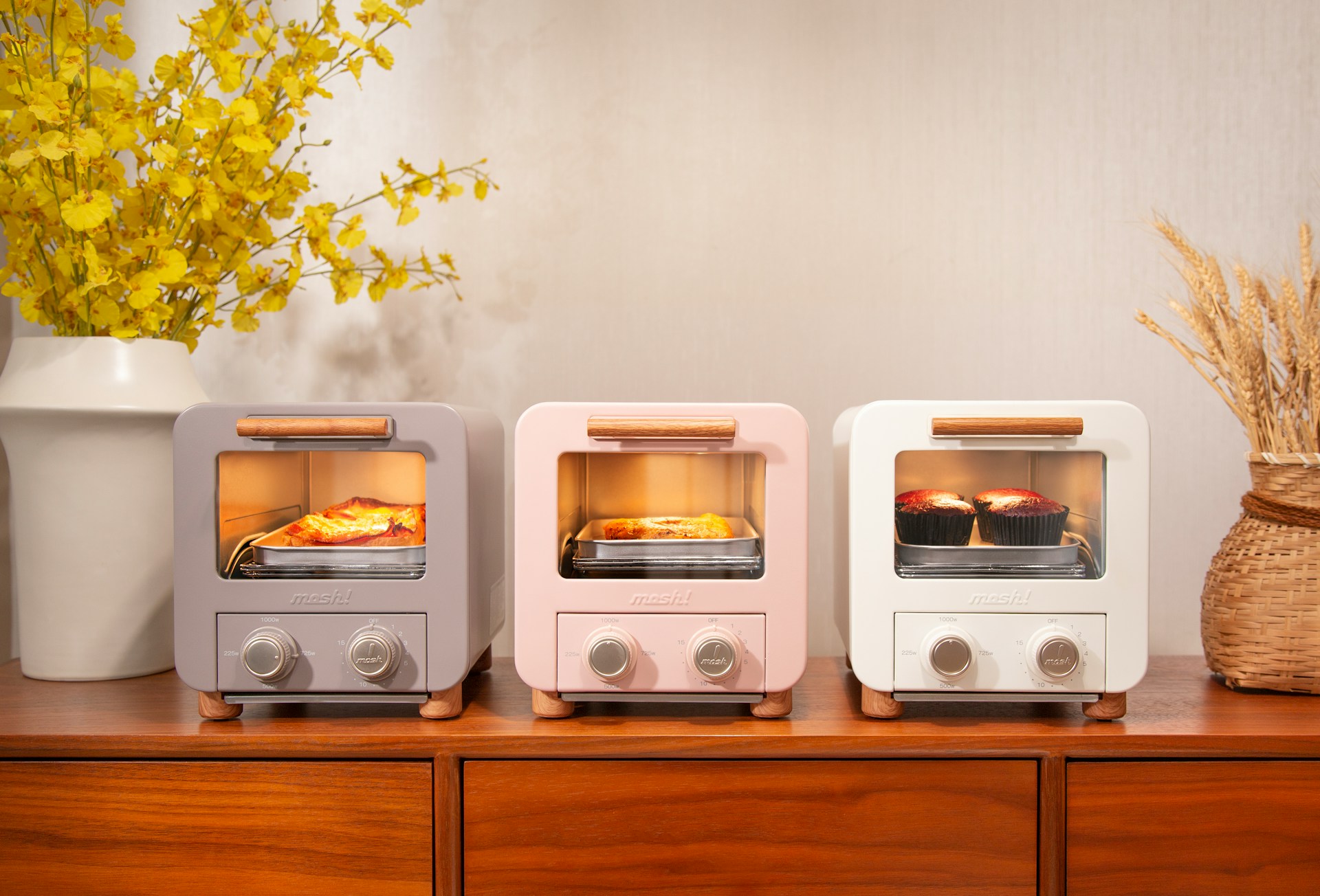Trends move fast, resale photos last. Looks that felt fresh in 2018 can read tired by 2026. This guide names styles likely to age poorly, with concrete facts like years, sizes, and lighting numbers. Use them to tweak, not toss, what you own. Swap color temps, update hardware, and keep surfaces easy to clean. Aim for durable choices that fit how American families live today, with safe clearances, good light, and finishes that pass daily wear, not just a weekend reveal.
1. Gray-on-Gray Everything

From 2016 to 2019, gray walls, gray floors, and gray sofas took over. By 2024, paint brands pushed warmer neutrals with light reflectance values in the mid-60s, not cold mid-50s grays. All-gray rooms flatten daylight and make wood look dull. Keep one gray anchor, then add color with a 30-70 balance, color to neutral. If repainting, test 2700–3000K bulbs at night, since cool 5000K lamps make grays look blue. Trim stays bright at semigloss, walls read calmer at eggshell or satin.
2. Endless Shiplap Accent Walls

True shiplap is a 19th-century weatherproof board. The 2015–2020 boom stapled 6-inch MDF planks on every wall. Gaps catch dust, and long runs warp in humid bathrooms. In rooms under 12 feet wide, horizontal stripes visually squash the space. Keep it to one detail, like a 48-inch-high wainscot in an entry. Use moisture-rated MDF in bathrooms and leave a 1/8-inch expansion gap at the edges. If you want texture in 2026, try beadboard in small zones or a single paneled headboard wall.
3. Barn Doors Instead of Real Doors
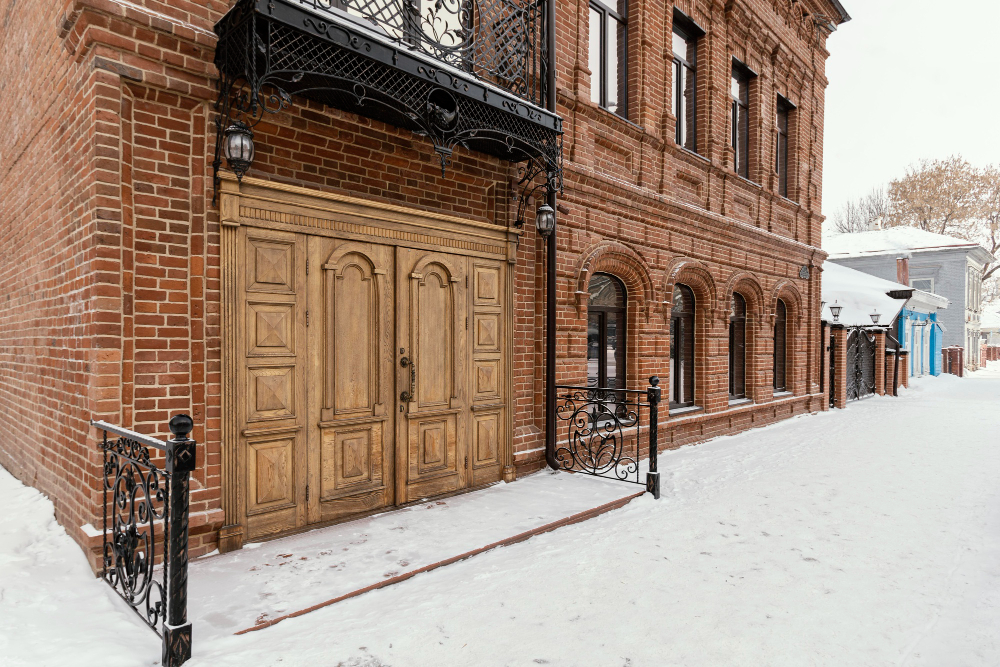
Sliding barn doors look fun, but privacy suffers. A standard interior door is 80 inches tall and 30–36 inches wide. Barn slabs often leave 1-inch gaps that leak sound and light. They also fail basic ADA clearances when handles protrude into paths. For bedrooms and baths, pick a solid-core swing or pocket door with soft-close hardware. Add a 3/4-inch bottom sweep to block light. If you love the track look, keep it in a pantry or laundry where sound control matters less.
4. Word-Art Signs as Wall Filler

Mass-made “Eat,” “Gather,” and “Live Laugh Love” boards peaked around 2015, often printed on 24-by-36-inch MDF. They date rooms fast because fonts lock a moment in time. Replace text with framed maps, school art, or a 2×3-foot canvas in real color. Use a layout rule of 57 inches on center, the museum’s eye level. In kitchens, skip signs near ranges, where grease particles stick. A single vintage marquee letter is fine, but a wall of sayings reads like a store.
5. All-White Kitchens With Heavy Contrast Grout
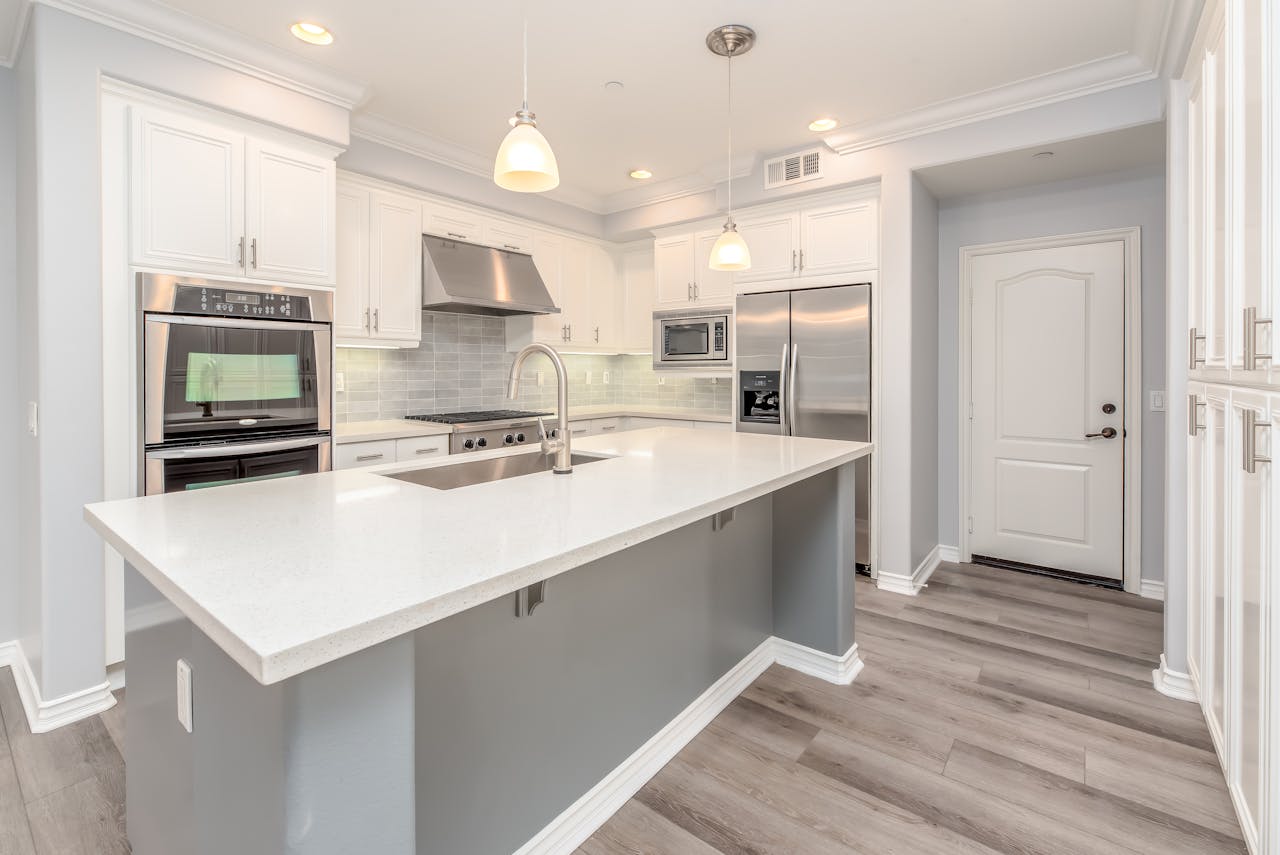
White Shaker, 3×6 subway tile, and jet-black grout look crisp on day one, harsh by year five. Subway tile dates to 1904 in New York’s subways, but the high-contrast 2018 grout trend traps stains. Typical counter height is 36 inches, with 18 inches to the bottom of uppers. Keep tile, but switch to 1/16-inch joints and mid-tone grout. Add a 2700K under-cabinet LED strip for warmer food color. A wood or quartz island in a light tan breaks the sterile lab feel.
6. Edison Bulb Cages Everywhere
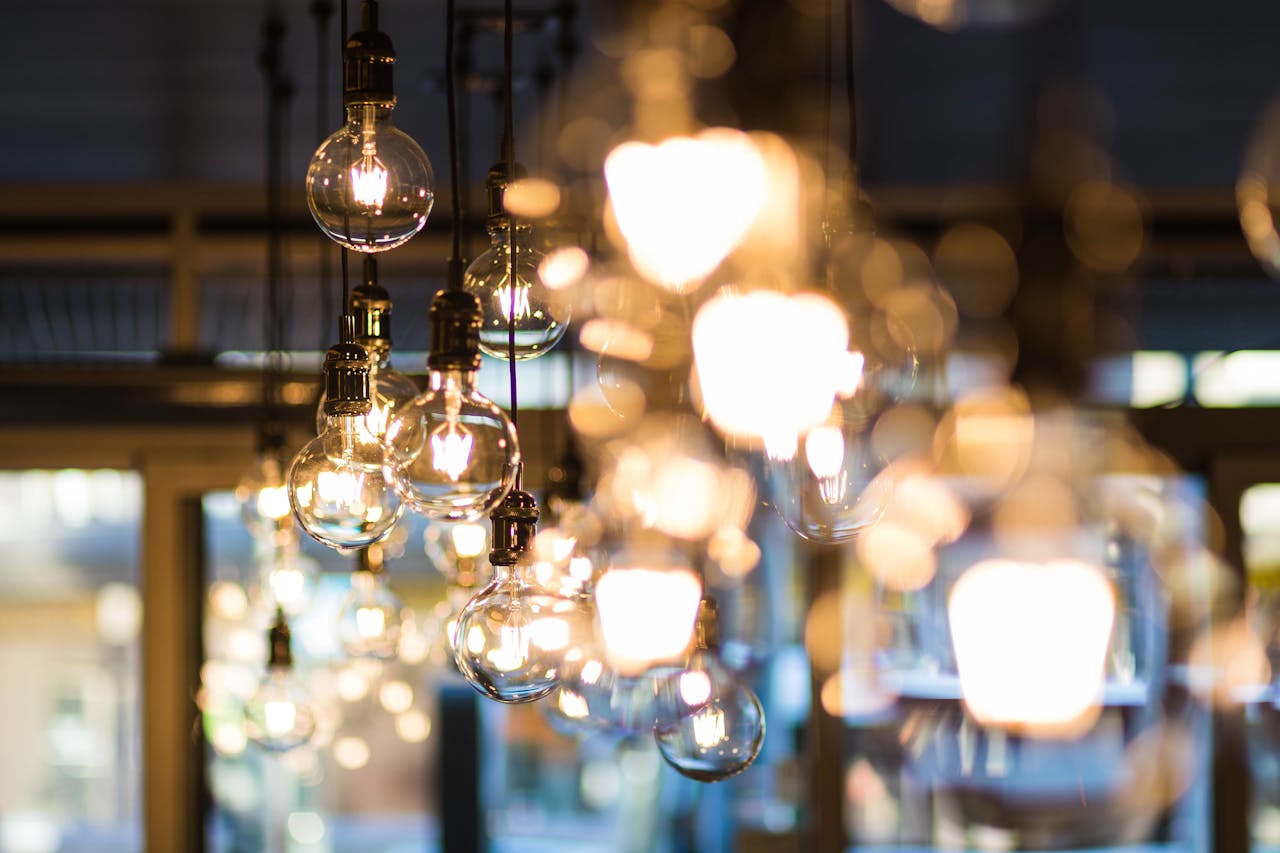
Bare “Edison” filaments looked fresh in 2014. They are dim, often under 400 lumens, and very warm at about 2200K. Since 2023, new U.S. efficiency rules expect roughly 45 lumens per watt, which many old bulbs cannot meet. Swap to LED vintage-style lamps labeled 2200–2700K and 800 lumens for dining, then add diffusers so eyes are not staring at filaments. Over an island, use shades with 7- to 9-inch openings and hang 30–36 inches above the counter to cut glare.
7. Faux-Farmhouse Sinks and Distressed Everything

Apron-front sinks date to the 1890s. The 2016 distress craze added fake chips and sanded paint. Big apron sinks splash on 36-inch bases and chip at the front edge. If yours stains, install a rack and switch to a pull-down faucet that hits the center at about 8 inches from the deck. Keep the sink, drop the faux wear. Use real wood tones and simple black or brushed-nickel pulls spaced 3 inches center-to-center for drawers, which aligns with common jig settings.
8. Framed Chrome Shower Doors and Tiny Beige Tile
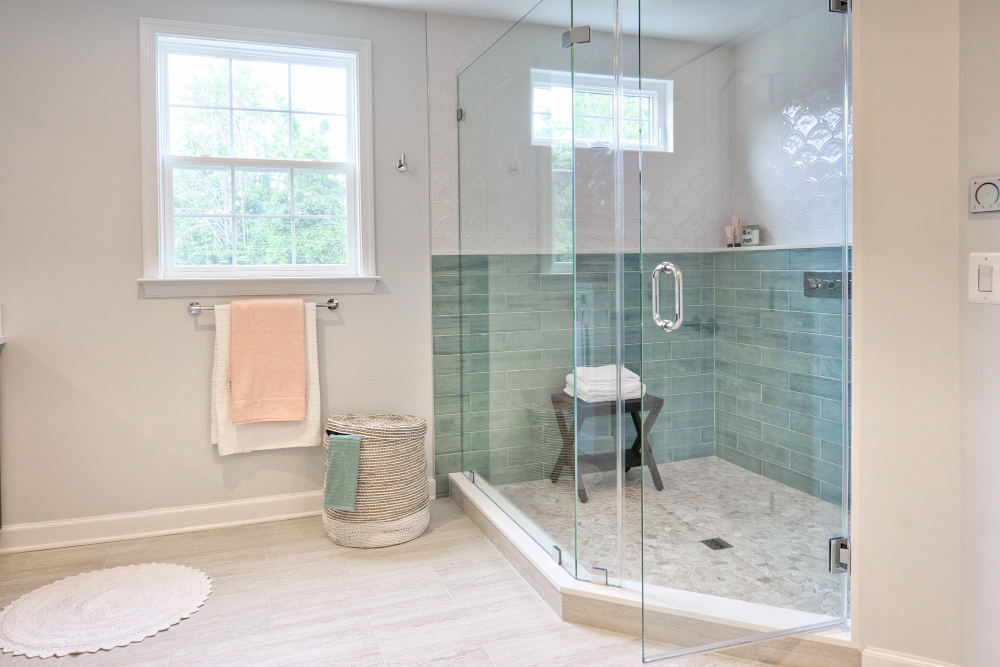
The 1990s 4×4 beige tile with framed chrome doors clutters small baths. Standard tubs are 60 inches long, so busy grids shrink sightlines. Frameless glass with clear edges opens space, and large-format 12×24 tile reduces grout lines that hold soap scum. Set shower niches at about 48 inches to center your tallest bottle. Use slip-resistant floor tile with a wet dynamic coefficient of friction near 0.42 or higher. A single 3000K ceiling light plus a 90+ CRI vanity bar flatters skin tone.
9. Popcorn Ceilings and Heavy Wall Texture
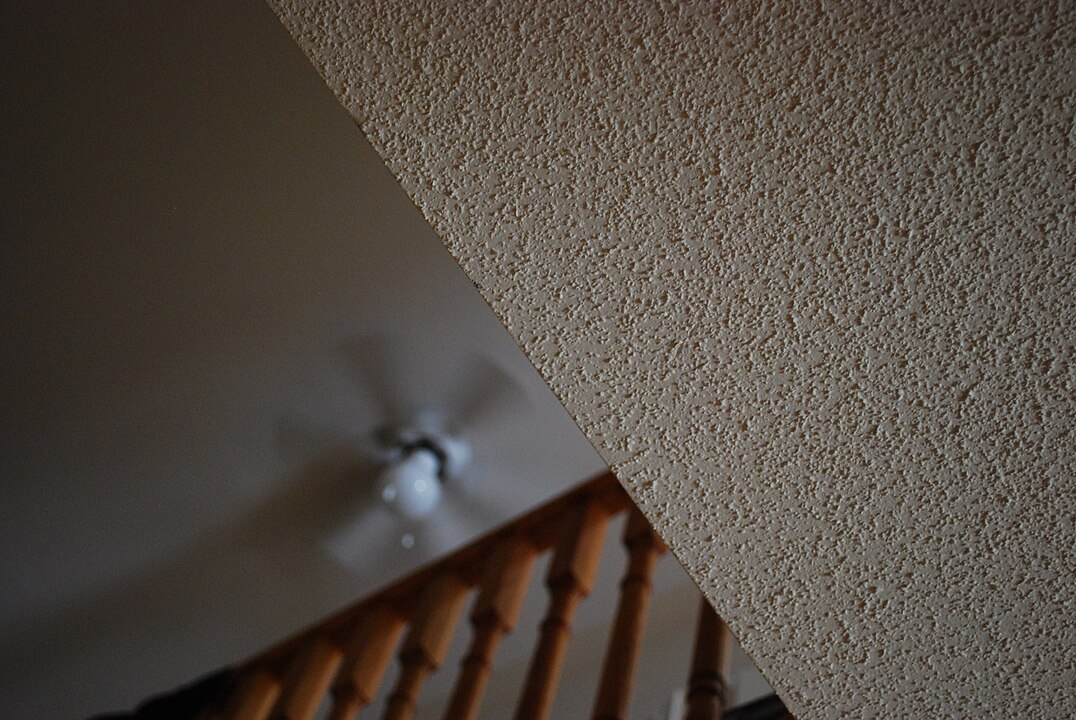
Acoustic “popcorn” covered ceilings from the 1950s through the 1980s. Textures collect dust and shadow. Homes built before 1978 may contain asbestos, so test before scraping. In 8-foot rooms, heavy knockdown lowers the feel by a visual inch. Skim coat to smooth, then paint a true ceiling white with a high LRV to bounce light. Use flat on ceilings to hide seams and eggshell on walls for scrubability. Even one smooth accent wall behind a bed modernizes a 1990s space.
10. TV Niches and Corner Fireplaces

Builders in 2003 framed 42-inch niches for boxy sets. By 2024, the average U.S. TV sold was about 65 inches. Niches force screens too high and make soundbars, often 36 inches wide, sit awkwardly. Close the niche with 1/2-inch drywall, add a 2×4 backing for a mount, and hang the center 42–48 inches from the floor. Keep fireplaces centered on a flat wall when possible. Corner units chop furniture layouts and glare on screens. Hide cables in a listed in-wall raceway.
11. Speckled Granite on Every Surface

Ubatuba and Baltic Brown ruled the 2000s with busy speckles. Standard slabs are 3 cm thick and need yearly sealer. Visual noise fights with patterned floors and backsplash. Quartz in light tan or off-white, or a honed natural stone, calms the field. If keeping granite, add a 4-inch solid backsplash and a matte faucet so reflections drop. Check overhangs at 1 to 1.5 inches; more invites cracks. A single stone shelf behind the range works better than full-height speckles.
12. Tuscan Faux Finishes and Heavy Corbels

From 2003 to 2009, troweled paint, 12×12 tumbled travertine, and big 8-inch corbels screamed “Old World.” They read dark in 2026 against lighter floors. Swap yellow-beige walls for a neutral with LRV around 65, then paint corbels to match cabinets. Replace tiny mosaics with a 2×8 ceramic in a soft white and low-contrast grout. Oil-rubbed bronze stays, but update one touch point, like a pull-down faucet with a 1.8 gpm aerator, which saves water but still fills pots fast.
13. Wall-to-Wall Carpet in Dining Rooms
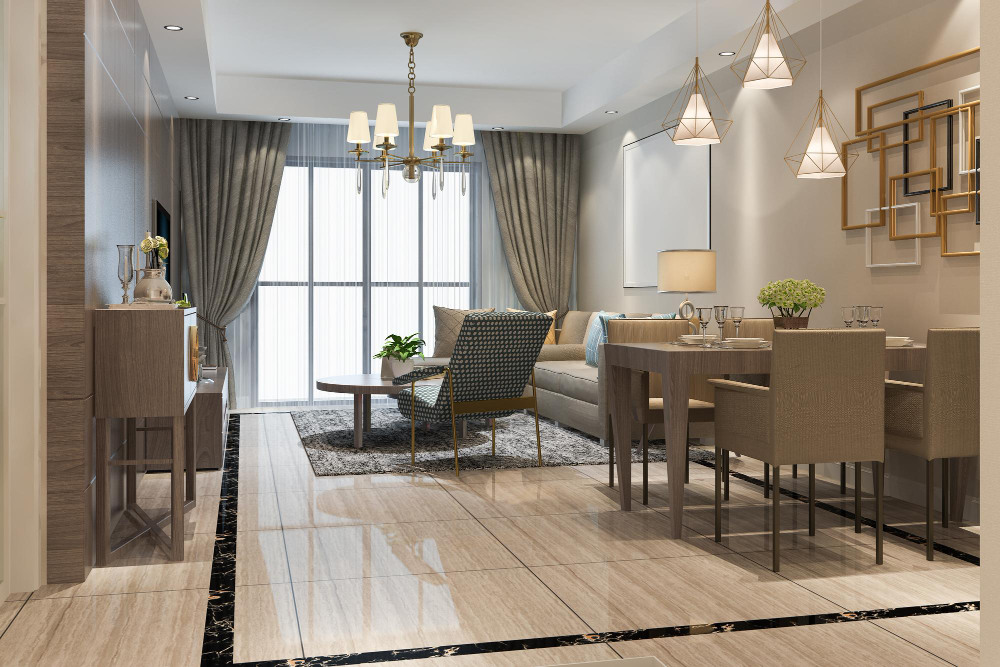
Food plus fabric equals stains. Broadloom typically comes in 12-foot-wide rolls and crushes under chair legs. Chair glide tests run tens of thousands of cycles for a reason. Swap to hard flooring, then add a washable 8×10 rug under a 60-inch table. Leave 24 inches of clearance from table edge to wall for chairs. If you keep carpet, pick solution-dyed nylon and a moisture pad, and blot spills in under 5 minutes. Avoid high pile near sliders, where grit grinds fibers.
14. Open Shelving Instead of Upper Cabinets
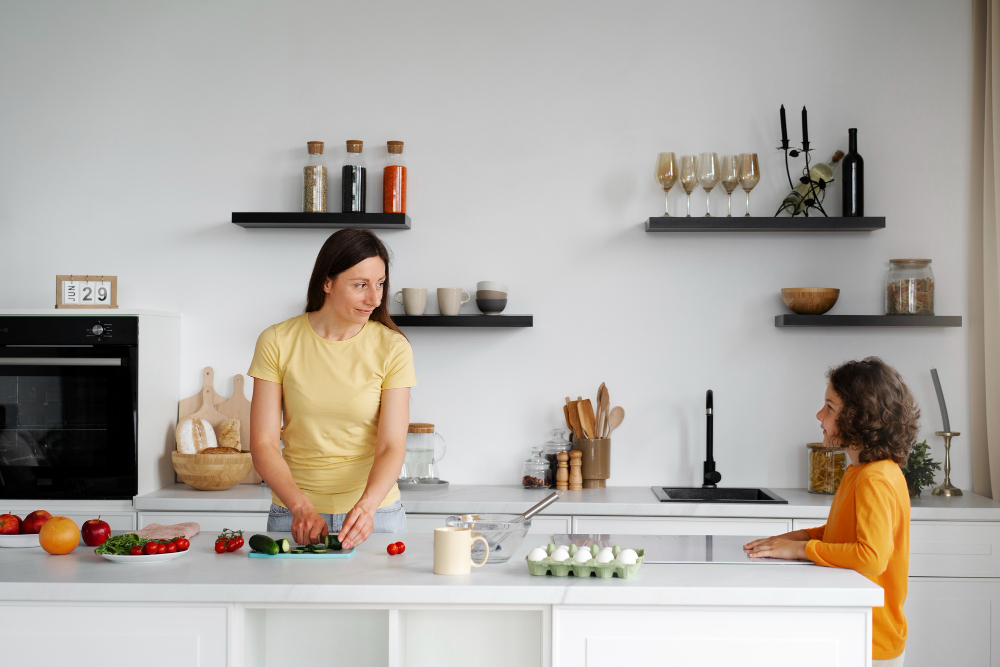
Open shelves look airy on day one, dusty by week two. Standard uppers sit 18 inches above 25-inch-deep counters; shelves at 10–12 inches deep put plates in reach but snag grease near a range. Fire codes prefer 30 inches from cooktop to any combustible shelf bottom. Keep one 36-inch shelf stack away from the stove and restore closed storage over the cooktop with a vent hood rated 250–400 cfm. Use dishes you actually own, not staged props, to test capacity.
15. Blue-White 6000K Lighting

Cool 6000K LEDs flatten skin and make rooms feel like offices. For living spaces, aim for 2700–3000K and a color rendering index near 90. In kitchens, layer light: 3000K cans at 400–600 lumens each, plus 2700–3000K under-cabinet strips. Bathrooms look best at 3000K around mirrors, mounted 66–70 inches from the floor. Use dimmers rated for LEDs and match drivers, or you will get flicker. Swap the cold bulbs first; it is a 10-minute fix that changes every photo.
