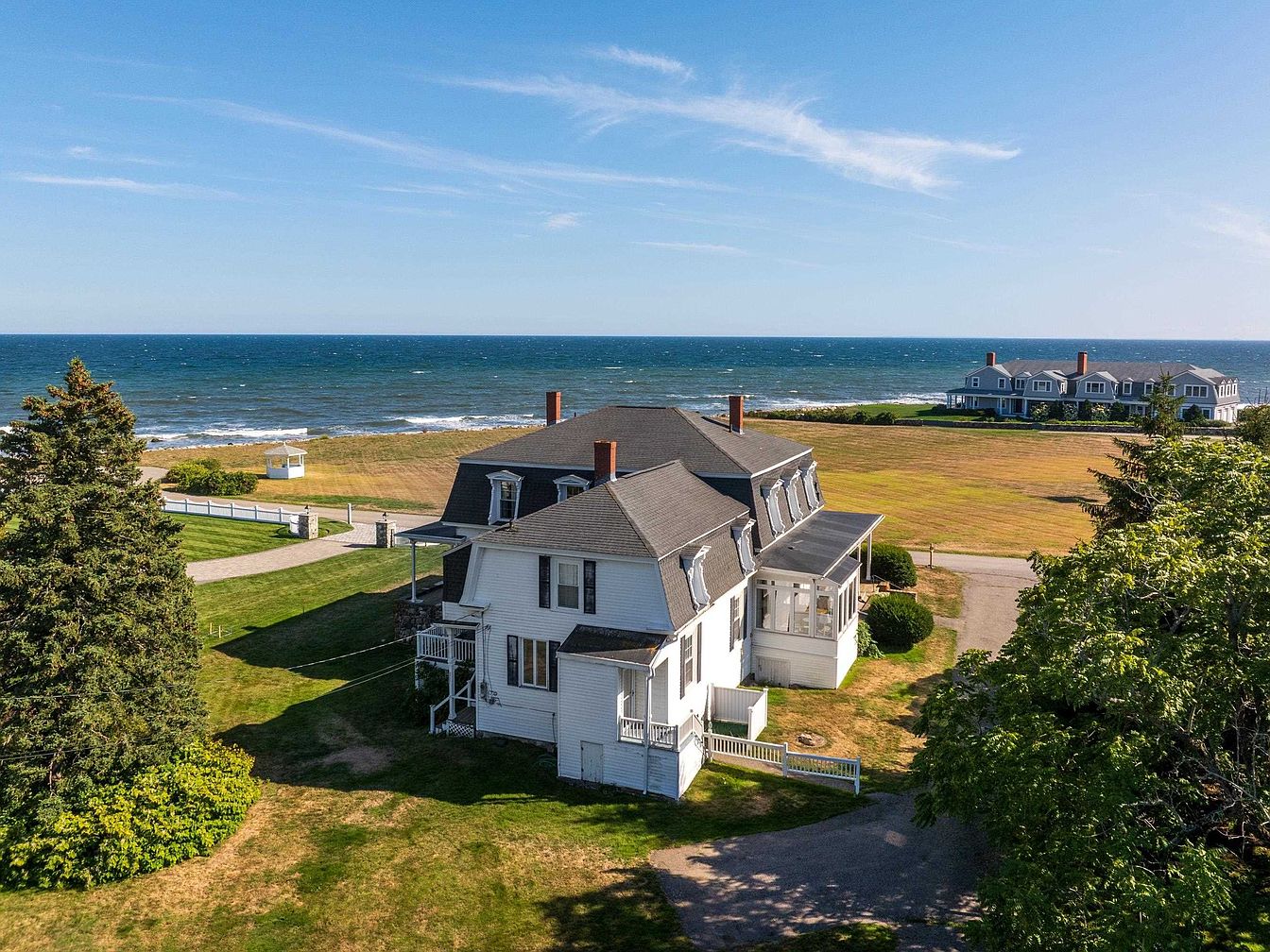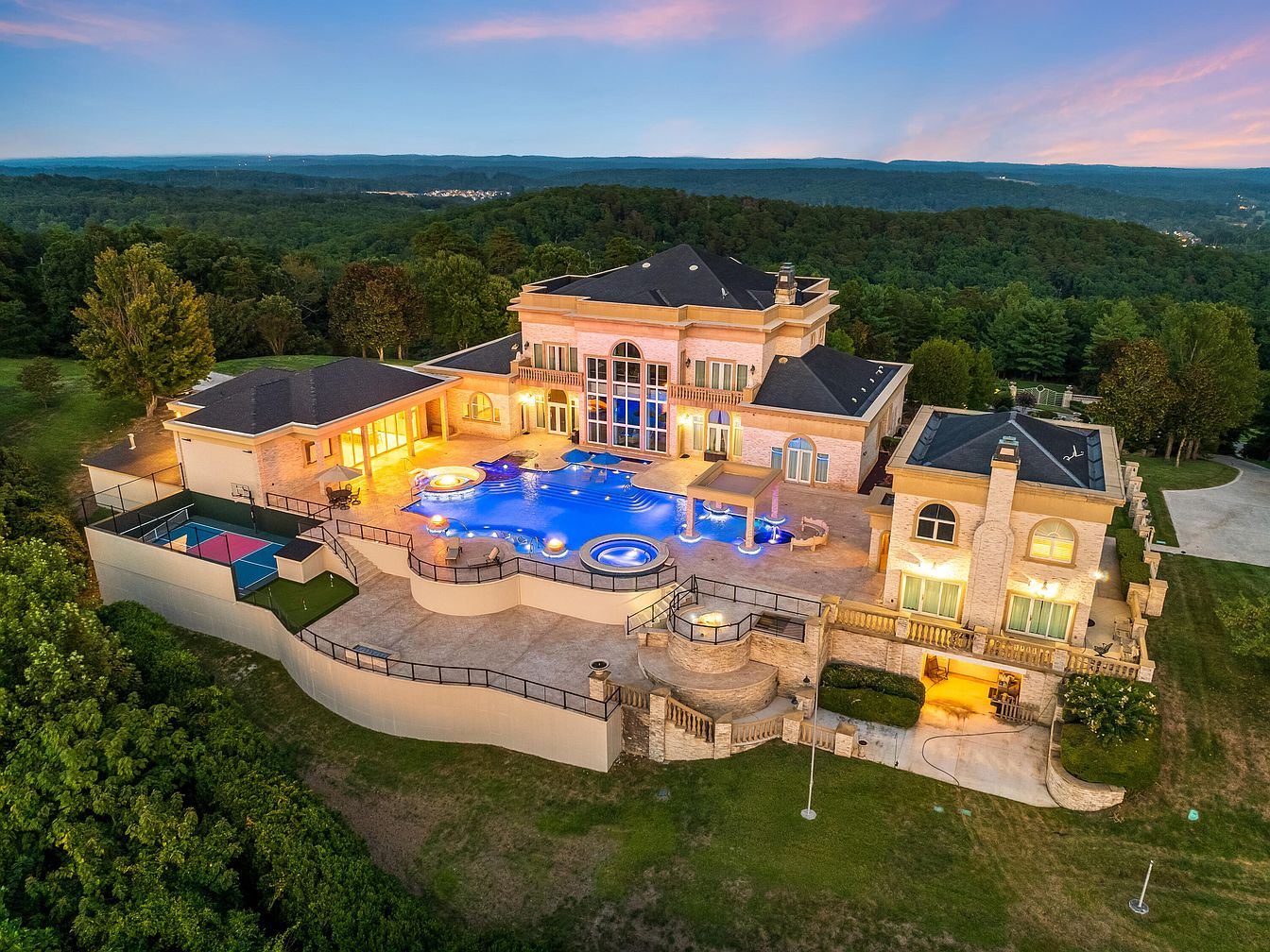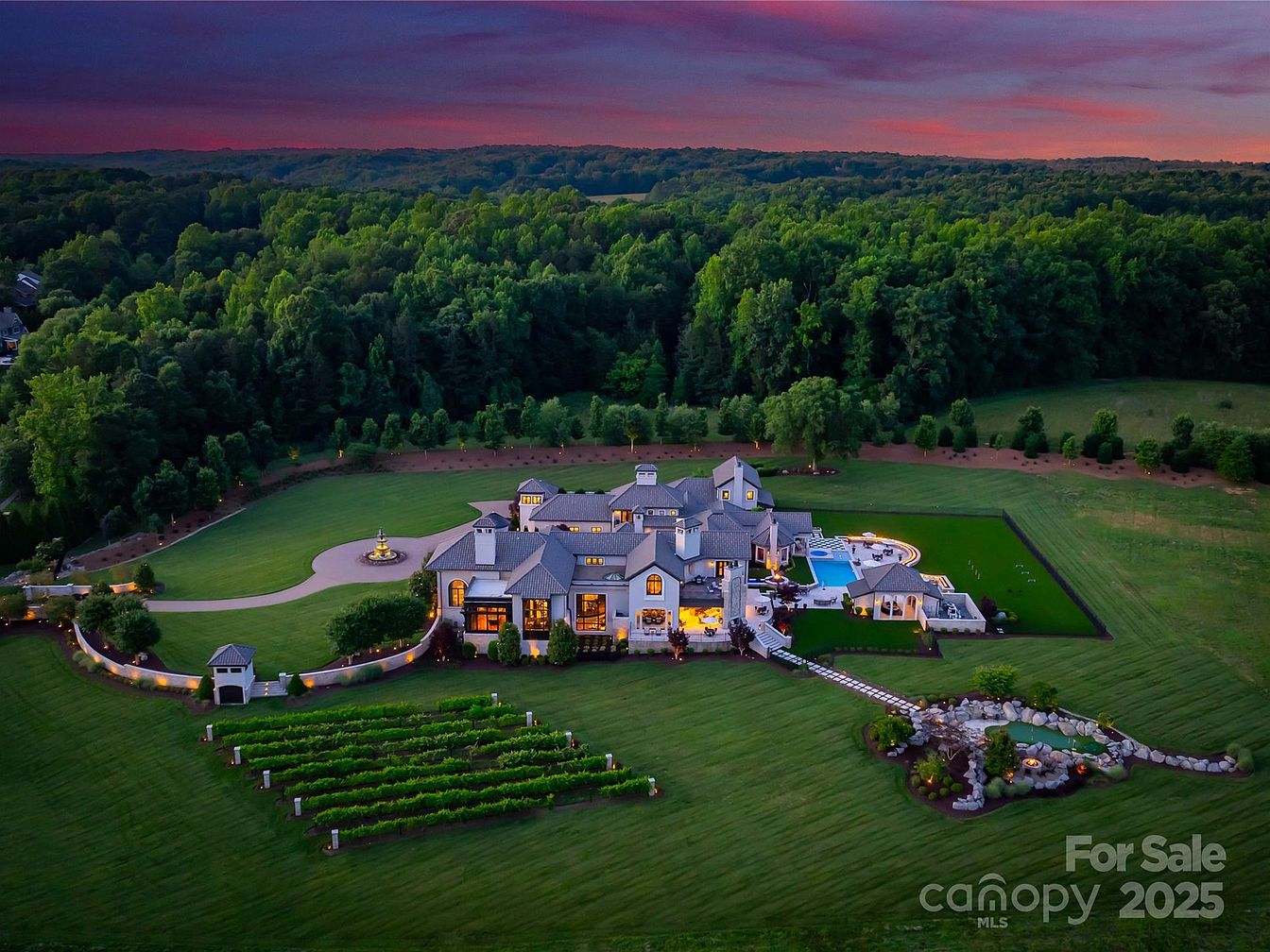
Impeccably designed by architect Harry Schrader and crafted by Kingswood Custom Homes, this landmark Davidson estate is an unparalleled symbol of prestige and achievement. Spread over 13.22 private acres, the 24,018-square-foot property, featuring a 14,734-square-foot main house and 1,990-square-foot guest house, exudes timeless architectural elegance enhanced by Grace Thomas interiors. With a professional-grade putting green, private vineyard, and a resort-style saltwater pool, it offers the ultimate lifestyle for those who value luxury, innovation, and tranquility. Equipped with a Savant Smart Home System and advanced security, this sanctuary is priced at $14,000,000 and is perfect for future-oriented leaders seeking privacy, grandeur, and the opportunity to build a lasting legacy in the heart of North Carolina.
Grand Front Entrance
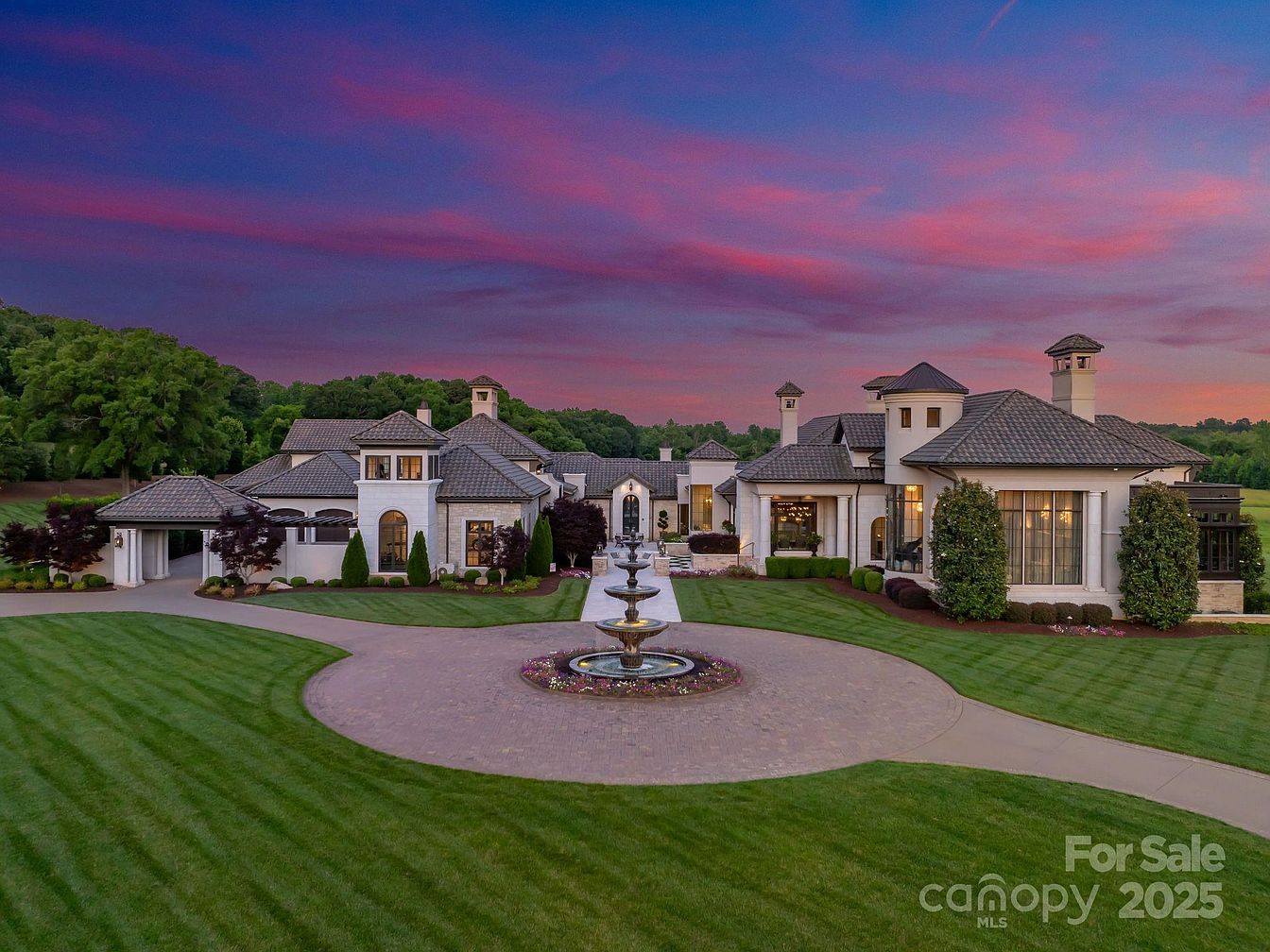
A breathtaking front entrance welcomes guests with elegant symmetry and manicured landscaping. A circular drive centers around a tiered fountain, adding a peaceful ambiance and visual grandeur to the arrival experience. Classic cream stucco walls and grey-tiled roofing evoke timeless sophistication, while tall windows invite natural light inside. Thoughtfully trimmed hedges and mature trees frame the facade, creating a family-friendly environment with expansive green lawns perfect for children to play. The wide, paved walkways ensure accessibility, and the sheltered entry points provide comfort in any weather. The overall aesthetic is stately, inviting, and impeccably maintained.
Grand Entry Hallway
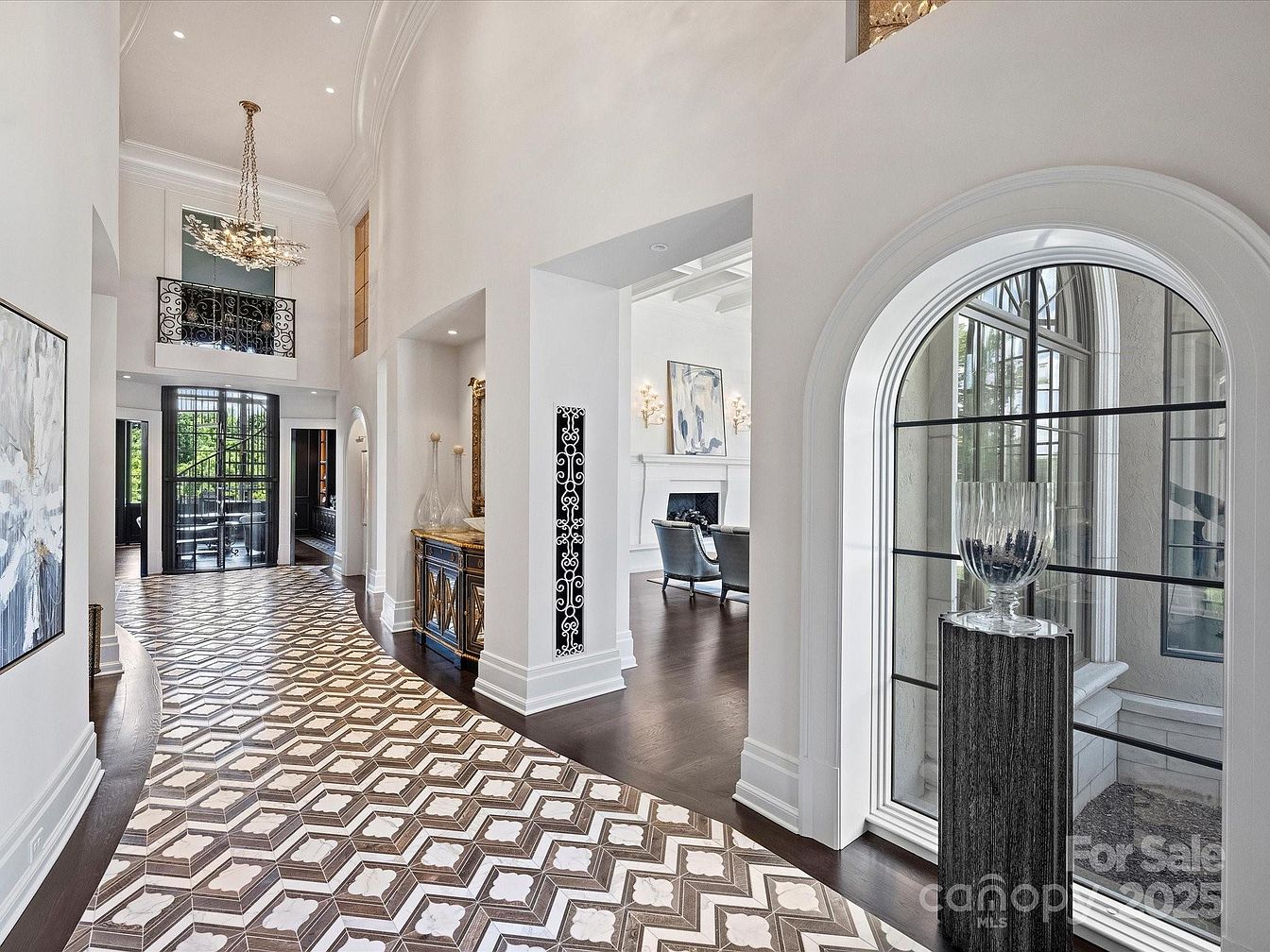
Soaring ceilings and an abundance of natural light create a welcoming atmosphere in the grand entry hallway, enhanced by a striking geometric patterned floor. This spacious corridor flows seamlessly into sitting areas and the rest of the home, with elegant archways and custom wall recesses for displaying art and collectibles. The sophisticated neutral palette features crisp white walls and dark wood accents, offering a timeless appeal suitable for families. A statement chandelier and embroidered stair railings add luxury, while wide pathways ensure ample space for family movement, gatherings, and guests, making this area both impressive and functional for daily living.
Elegant Living Room
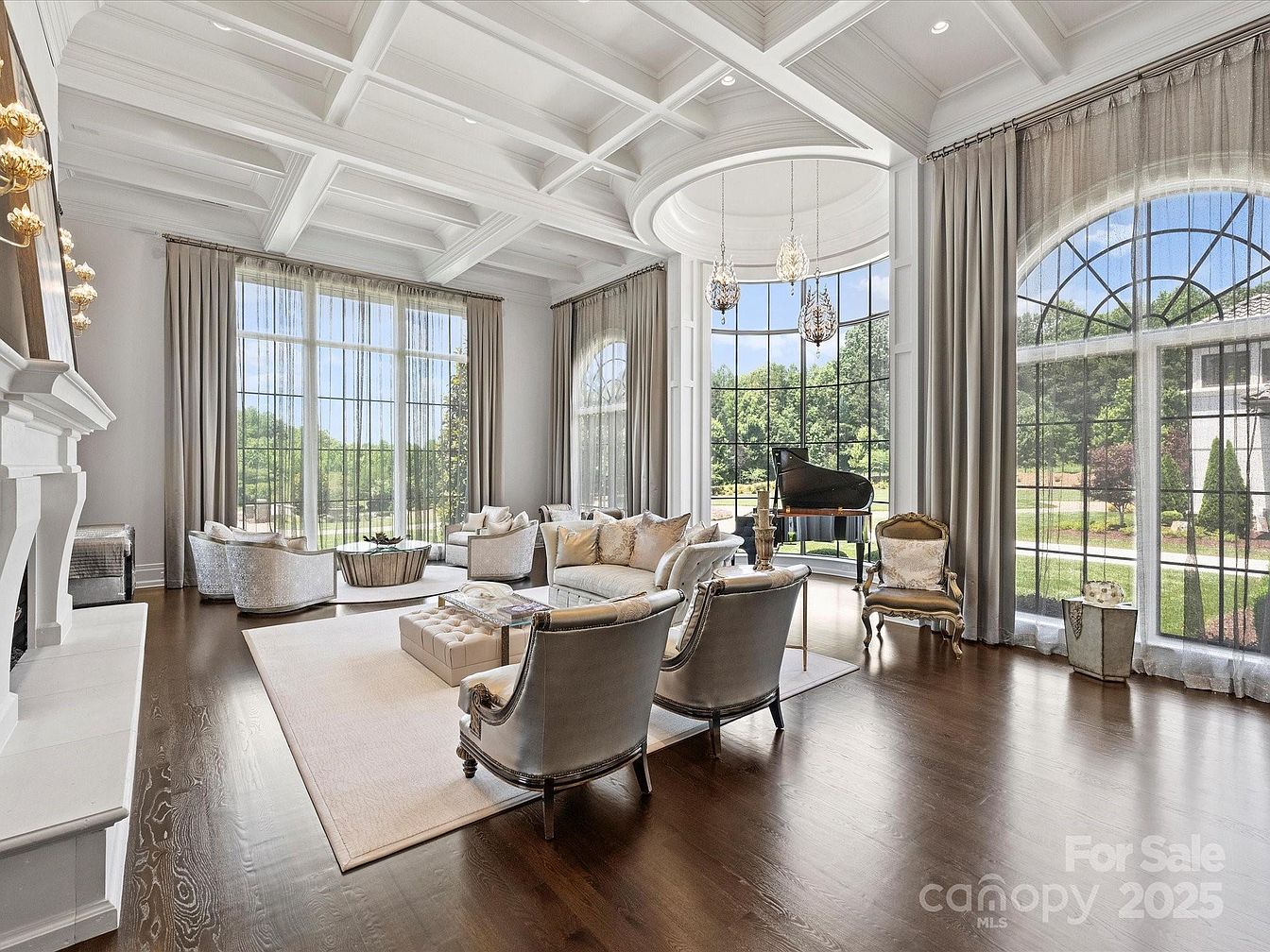
A grand, sun-filled living room with soaring ceilings framed by a stunning coffered design and an array of expansive arched windows, creating an airy, welcoming ambiance. Plush, metallic-toned sofas and classic armchairs are arranged on a soft area rug for plenty of comfortable seating, perfect for gatherings or family relaxation. The subtle neutral palette of ivory, taupe, and hints of gold enhances the room’s light-filled elegance. Luxurious drapes, a decorative fireplace, and glamorous pendant lighting offer both sophistication and warmth, while the corner grand piano adds a touch of cultured charm ideal for family music nights or entertaining guests.
Billiards Room Elegance
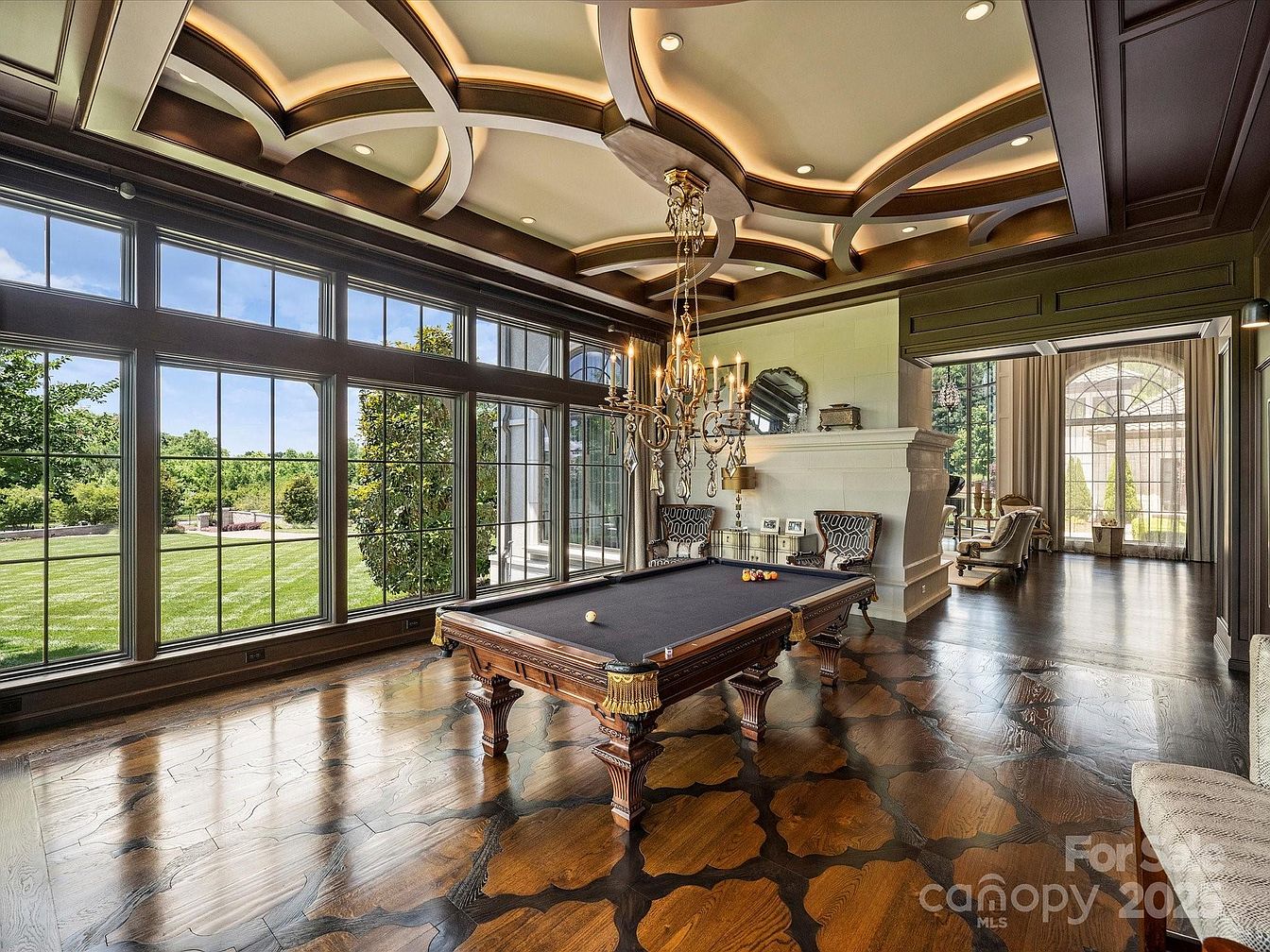
A luxurious billiards room seamlessly blends sophistication with family-friendly comfort, anchored by an ornately detailed pool table and elegant chandelier. The ceiling’s coffered design with warm recessed lighting pairs perfectly with the rich dark wood flooring, featuring unique geometric inlays. Expansive floor-to-ceiling windows flood the space with natural light and offer panoramic views of perfectly manicured lawns, enhancing the feeling of openness. Plush armchairs, stylish accent furniture, and a grand fireplace invite relaxation and conversation, making the room ideal for gatherings and game nights. Soft neutral hues are balanced by deep wood tones, creating a welcoming yet refined ambiance.
Home Office with Loft
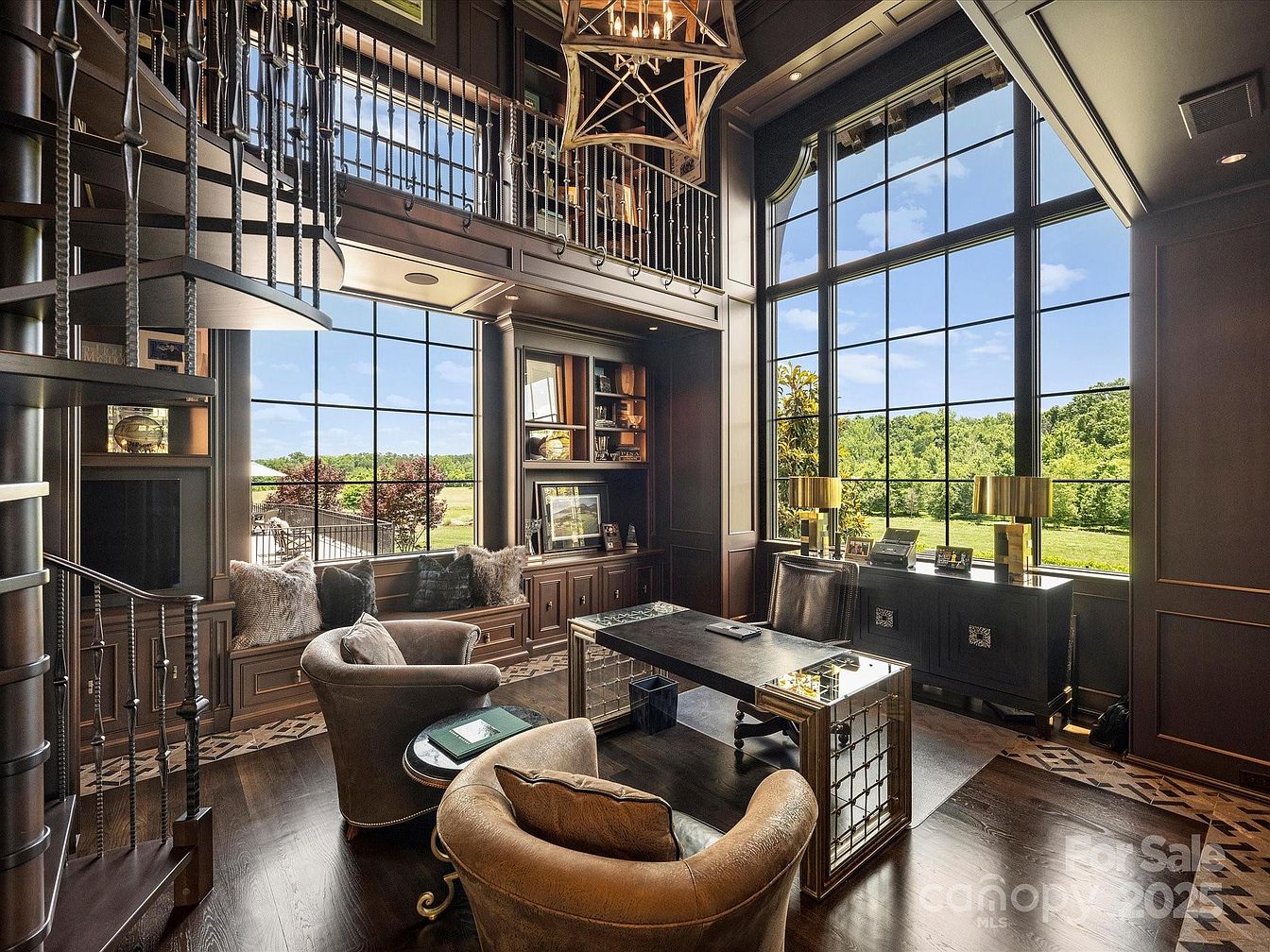
This elegant home office features dramatic floor-to-ceiling windows that flood the space with natural light and offer stunning views of the lush green landscape. Rich dark wood paneling and cabinetry create a sophisticated atmosphere, while ample built-in shelving and storage maintain a clutter-free environment. Comfortable, plush armchairs around a contemporary glass-top desk invite both productivity and relaxation. A cozy window seat with soft pillows serves as a reading nook or spot for family gatherings. The striking spiral staircase leads to a lofted area, adding architectural interest and making the office feel open and airy. Warm metallic accents complete the luxurious, welcoming ambiance.
Elegant Dining Room
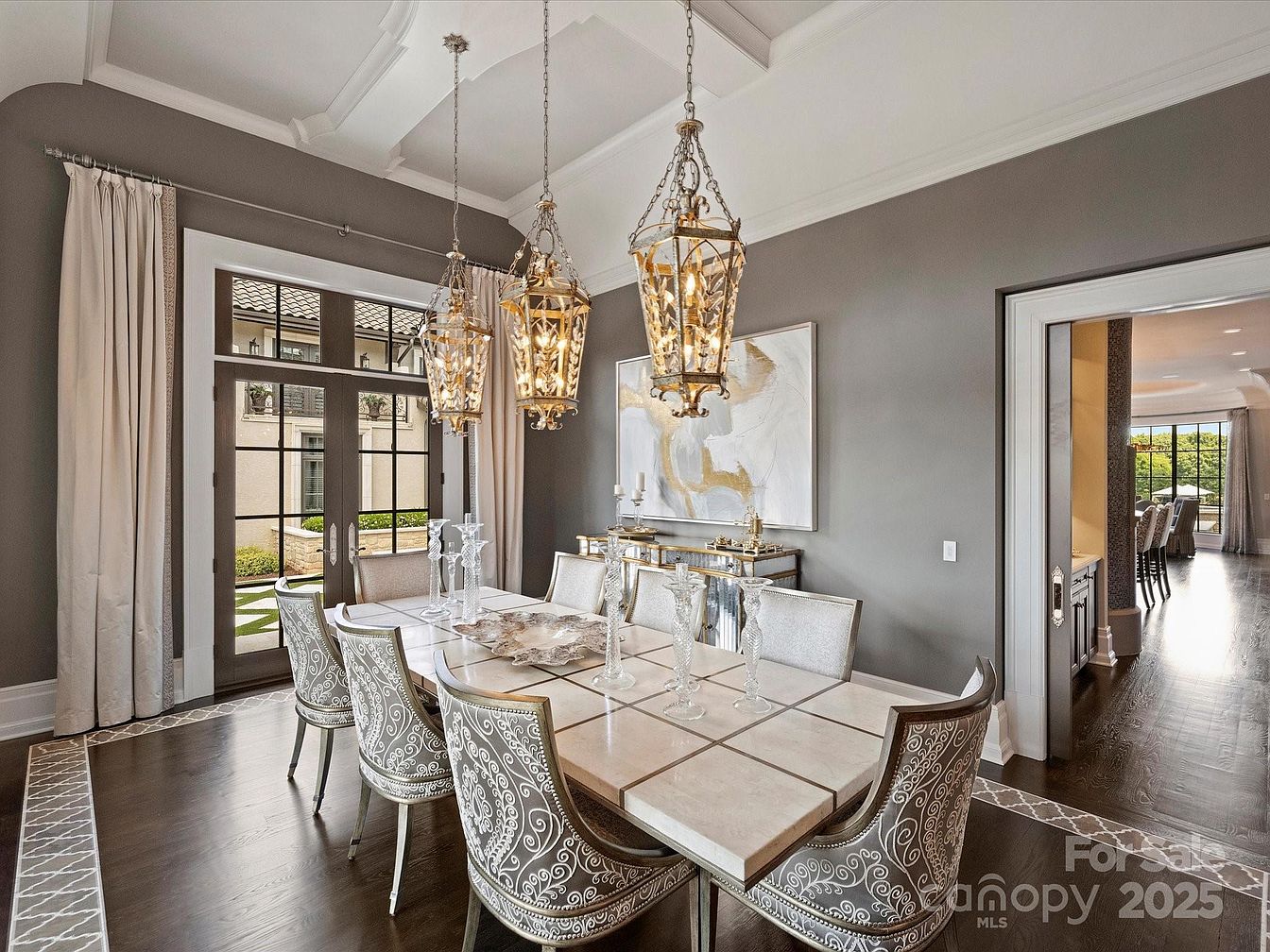
Graceful sophistication defines this formal dining space, featuring a spacious tiled table surrounded by intricately upholstered chairs with delicate silver patterns. Three large, ornate pendant lights add a warm, inviting glow above, enhancing the atmosphere for family gatherings or entertaining guests. The soft taupe walls balance beautifully against crisp white trim, while floor-to-ceiling draperies frame French doors that open onto a charming courtyard. Subtle textures, polished wood flooring, and a contemporary abstract artwork add modern elegance. The airy, open layout allows for easy movement into the adjoining kitchen, making it ideal for both everyday meals and special celebrations.
Butler’s Pantry Elegance
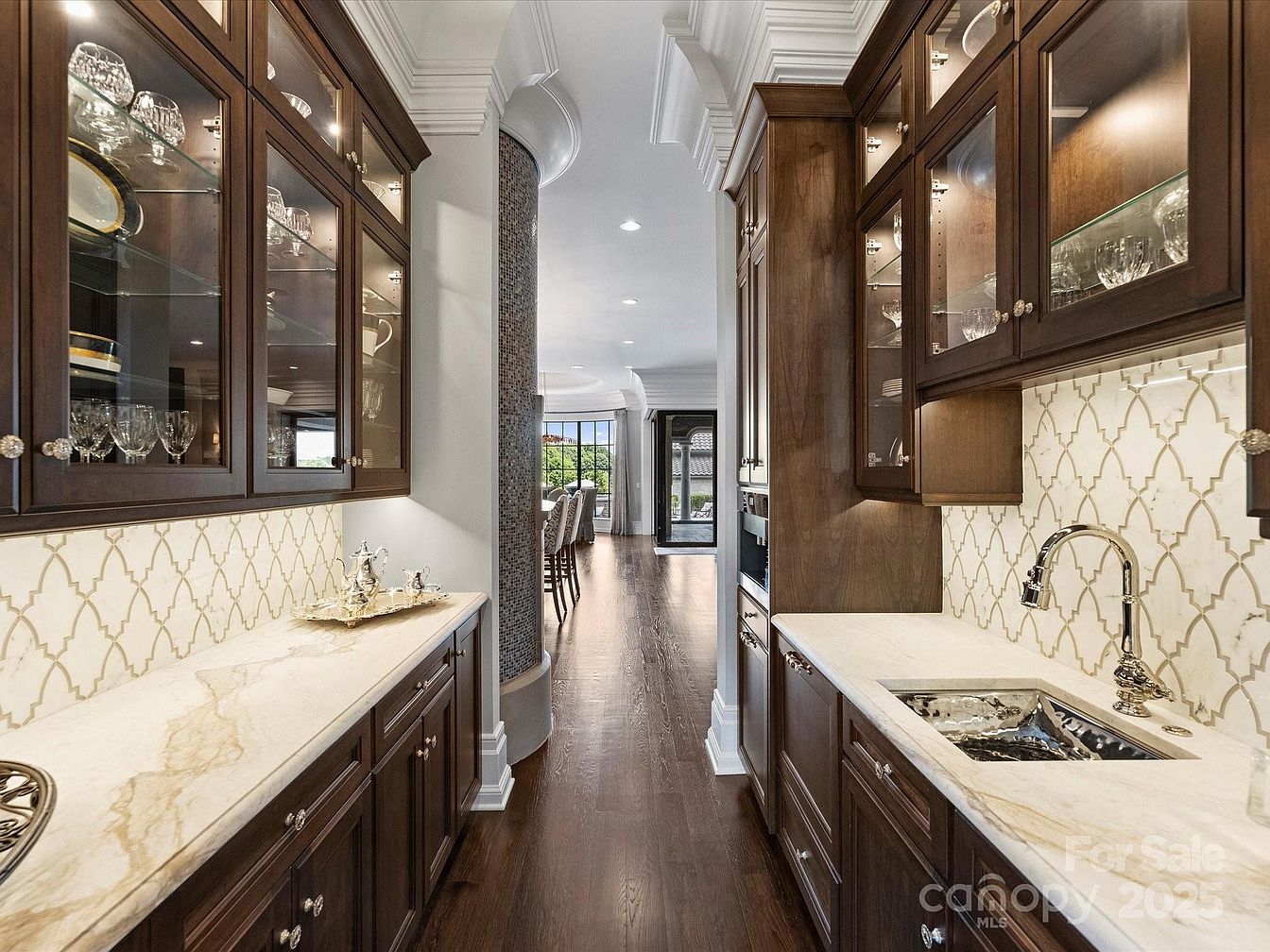
A sophisticated butler’s pantry with dark wood cabinetry and glass-front upper cabinets provides ample storage and display for fine dinnerware and glassware, making it perfect for families who love entertaining. Creamy marble countertops are paired with a stylish geometric tile backsplash, adding a touch of luxury and brightness. The long galley layout connects seamlessly to the open kitchen and living areas, enhancing functionality for busy households. Elegant crown molding and under-cabinet lighting highlight classic architectural details while the small prep sink and silver serving set offer practical and decorative features, ensuring seamless transitions during family gatherings or festive occasions.
Kitchen and Breakfast Area
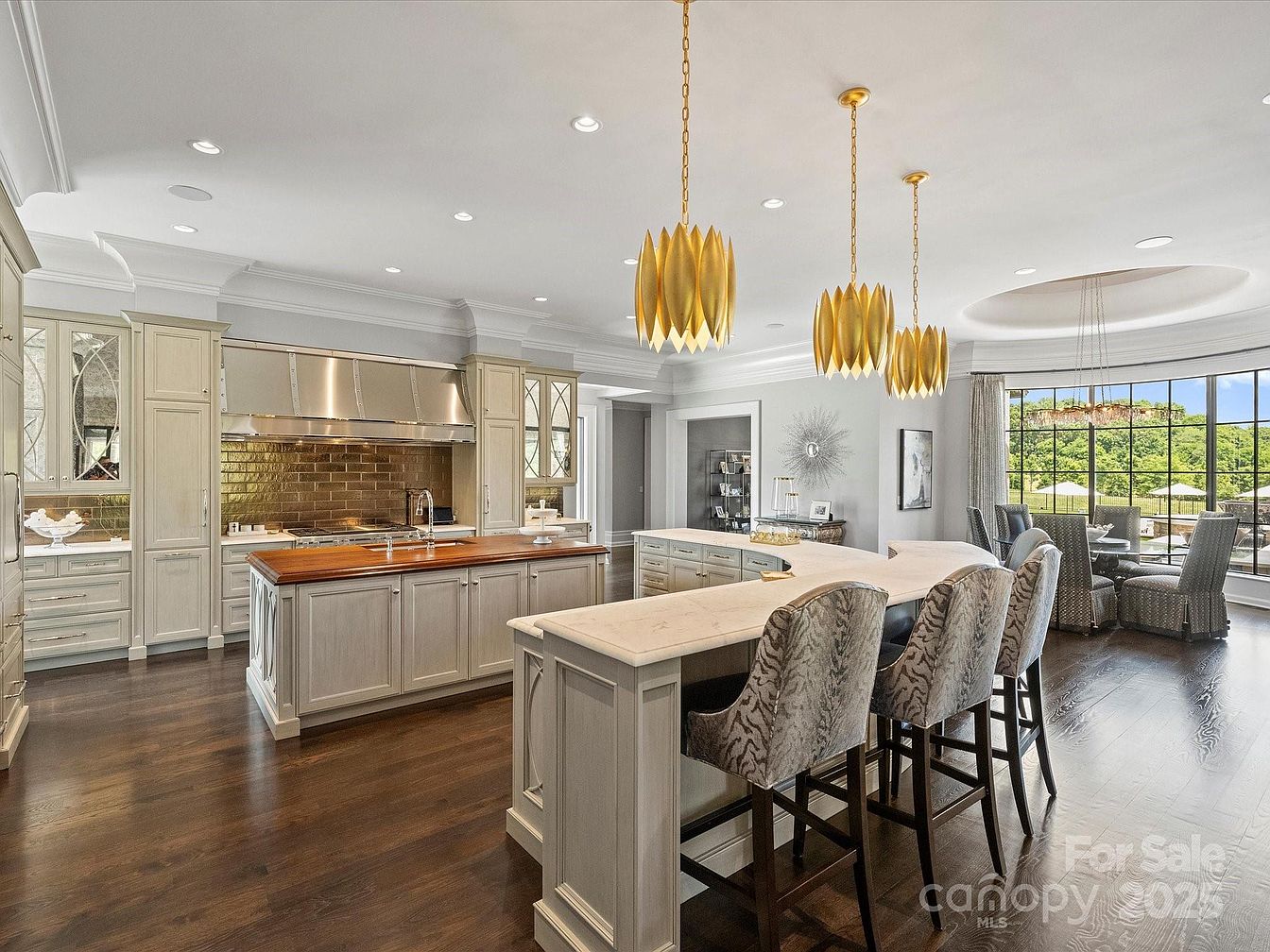
A spacious, open-concept kitchen seamlessly extends into a bright breakfast nook. The kitchen features elegant cream cabinetry, a central island with a wooden countertop and a marble-topped bar, perfect for family gatherings or entertaining guests. Sophisticated gold pendant lights add a touch of glamour, while the brushed-metal backsplash and state-of-the-art appliances create a modern feel. Plush barstools with textured upholstery offer comfortable seating for casual meals. Large windows and sliding doors in the adjoining breakfast area flood the space with natural light and offer views of the lush backyard, creating a welcoming and family-friendly environment.
Kitchen Sink Nook
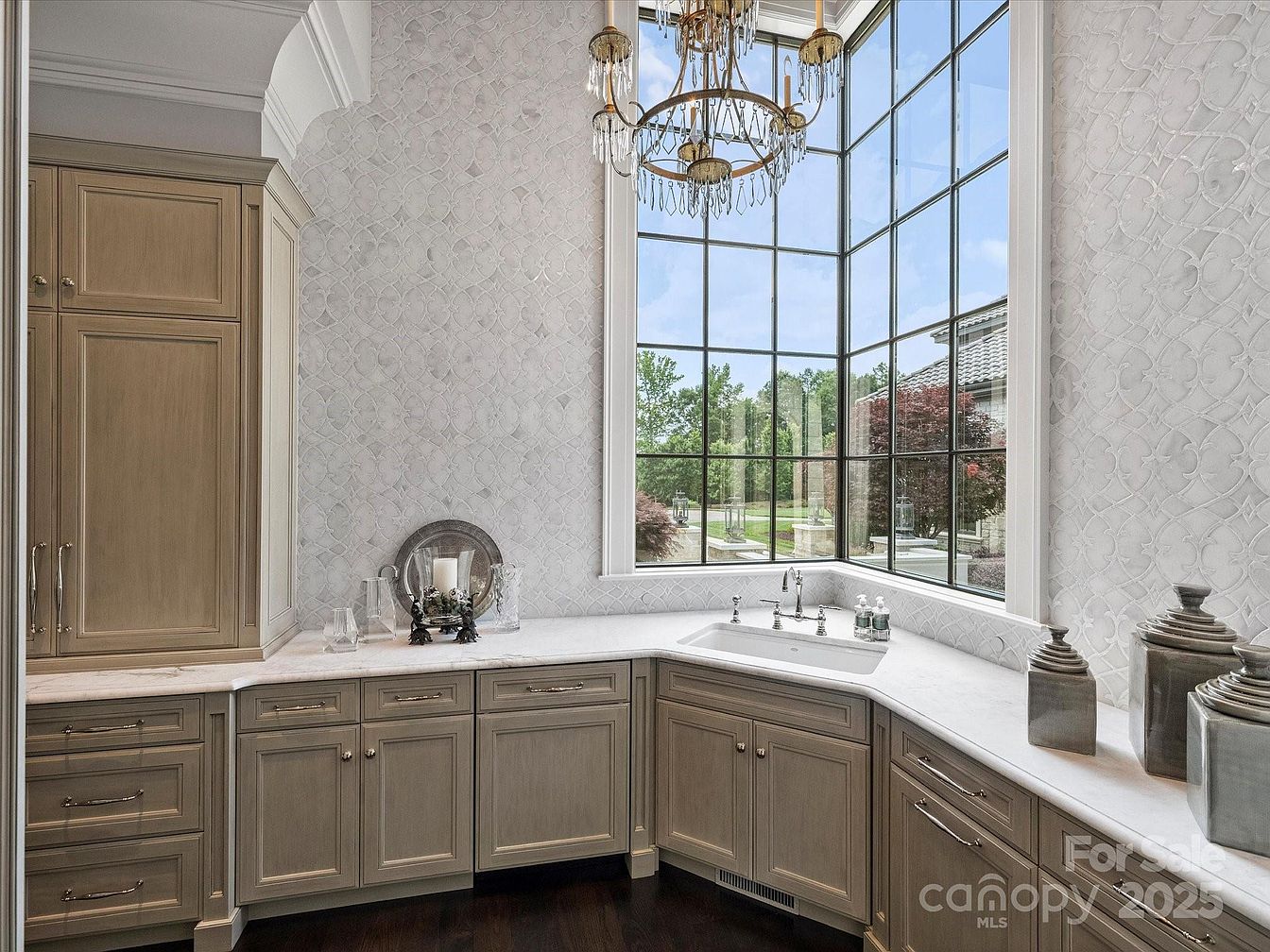
A stunning kitchen sink area featuring expansive, black-trimmed picture windows that flood the space with natural light and create a seamless connection to the lush outdoors. Pale, custom cabinetry and soft marble countertops introduce an elegant yet inviting atmosphere, perfect for family gatherings and practical daily routines. The light grey textured backsplash adds just the right amount of visual interest without overpowering the serene color palette. Classic and transitional design elements, including an eye-catching crystal chandelier and decorative vases, ensure this corner feels sophisticated yet warm, making it an ideal spot for meal prep, casual conversation, or supervising children at play outside.
Living Room & Kitchen
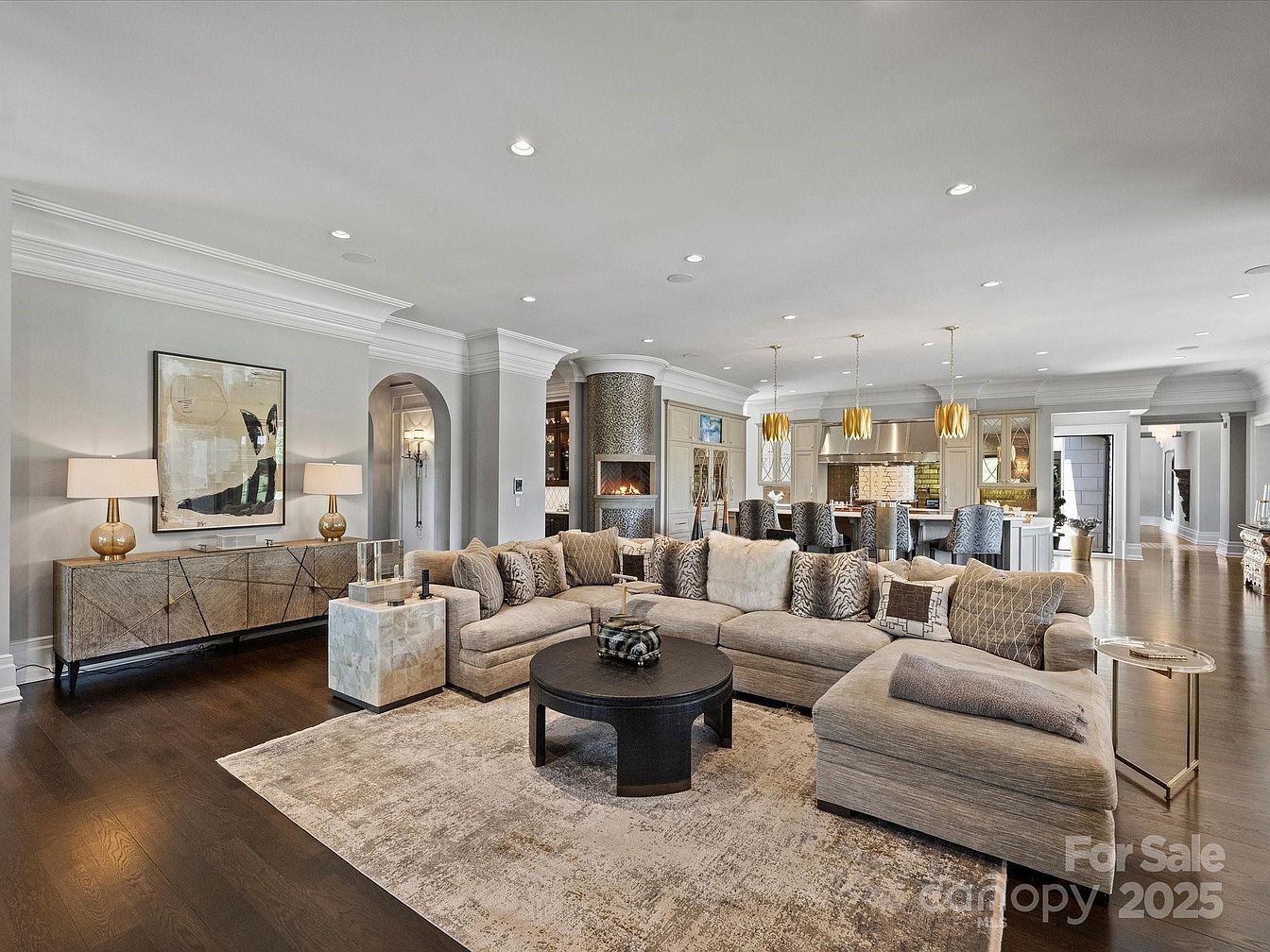
An open-concept living room seamlessly connected to the gourmet kitchen, this space features an expansive sectional sofa outfitted with plush, patterned throw pillows, providing a cozy and welcoming atmosphere for families to gather. Soft neutral tones throughout, with light gray walls, warm wood flooring, and gold accents bring a sense of timeless elegance. Architectural details like crown molding, elegant archways, and contemporary lighting pendants add sophistication. The area is anchored by a large, textured rug, modern artwork, and sleek console, offering both style and functionality. Ideal for entertaining and daily family life, the design maximizes comfort and flow.
Outdoor Dining and Lounge
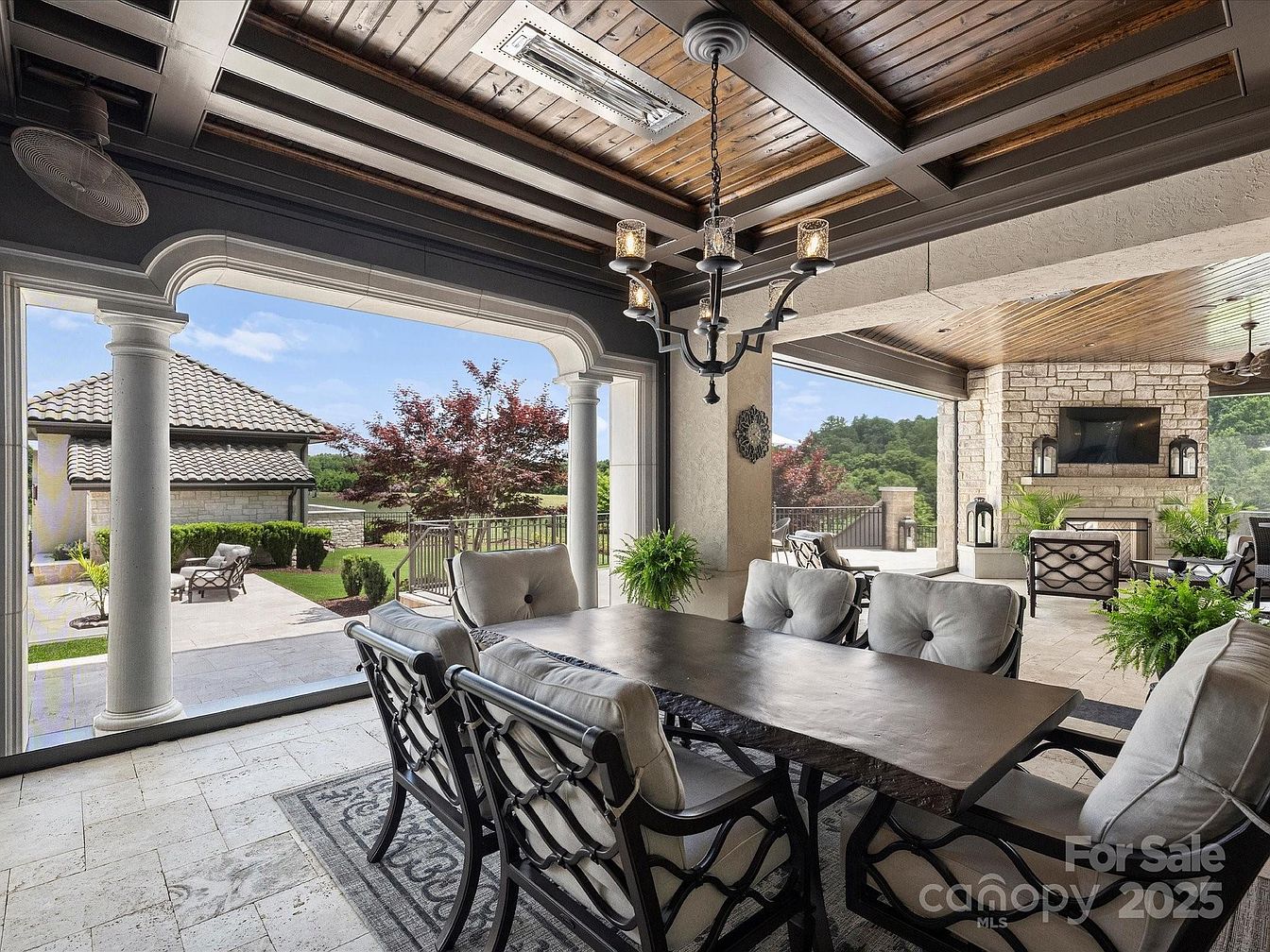
An inviting outdoor dining and lounge area blends elegance with comfort, perfect for family gatherings and entertaining friends. The covered patio features a beautifully coffered, wood-paneled ceiling with a statement chandelier, creating visual warmth against the cool stone tile flooring. Plush, cushioned chairs surround a robust wooden table, offering ample seating for meals or activities. Large archways framed by classic columns seamlessly connect the indoor and outdoor spaces, highlighting extensive views of the manicured backyard and scenic landscape. Touches of greenery from potted ferns and surrounding gardens enhance the family-friendly, resort-like retreat atmosphere.
Outdoor Courtyard Seating
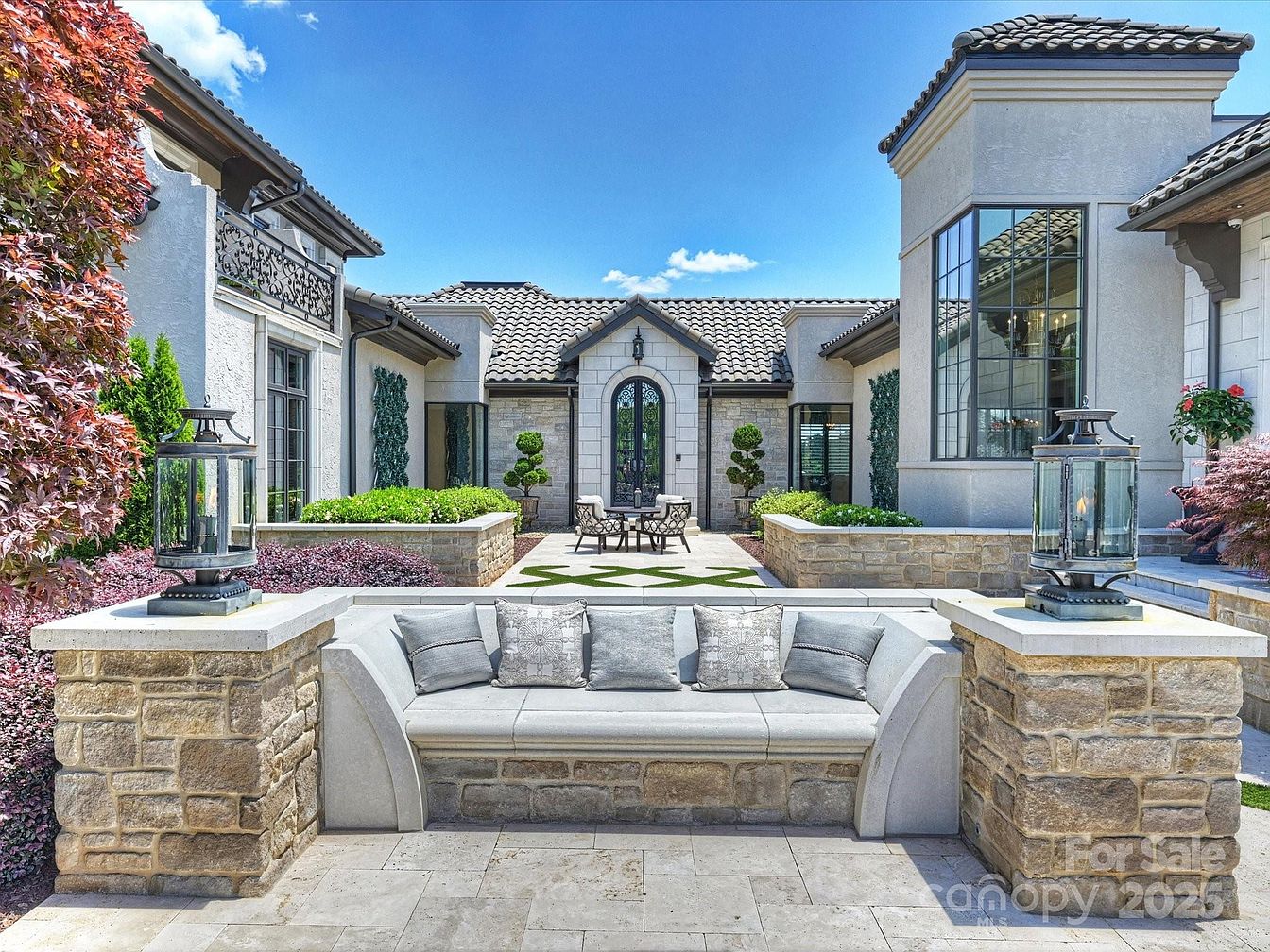
A stunning open-air courtyard designed for both family relaxation and entertaining, featuring built-in stone seating adorned with plush neutral-toned cushions for optimal comfort. The symmetrical layout directs the eye toward the central seating area and the elegant arched doorway, while well-manicured hedges, topiary accents, and vibrant seasonal plantings create a welcoming, lively environment. Stone pillars with modern lanterns enhance evening ambiance, while the patterned tile flooring underfoot ensures durability for gatherings and children’s play. The light-cast exterior, tiled roofing, expansive windows, and ornamental ironwork combine to deliver a timeless, tranquil Mediterranean-inspired aesthetic.
Living Room Details
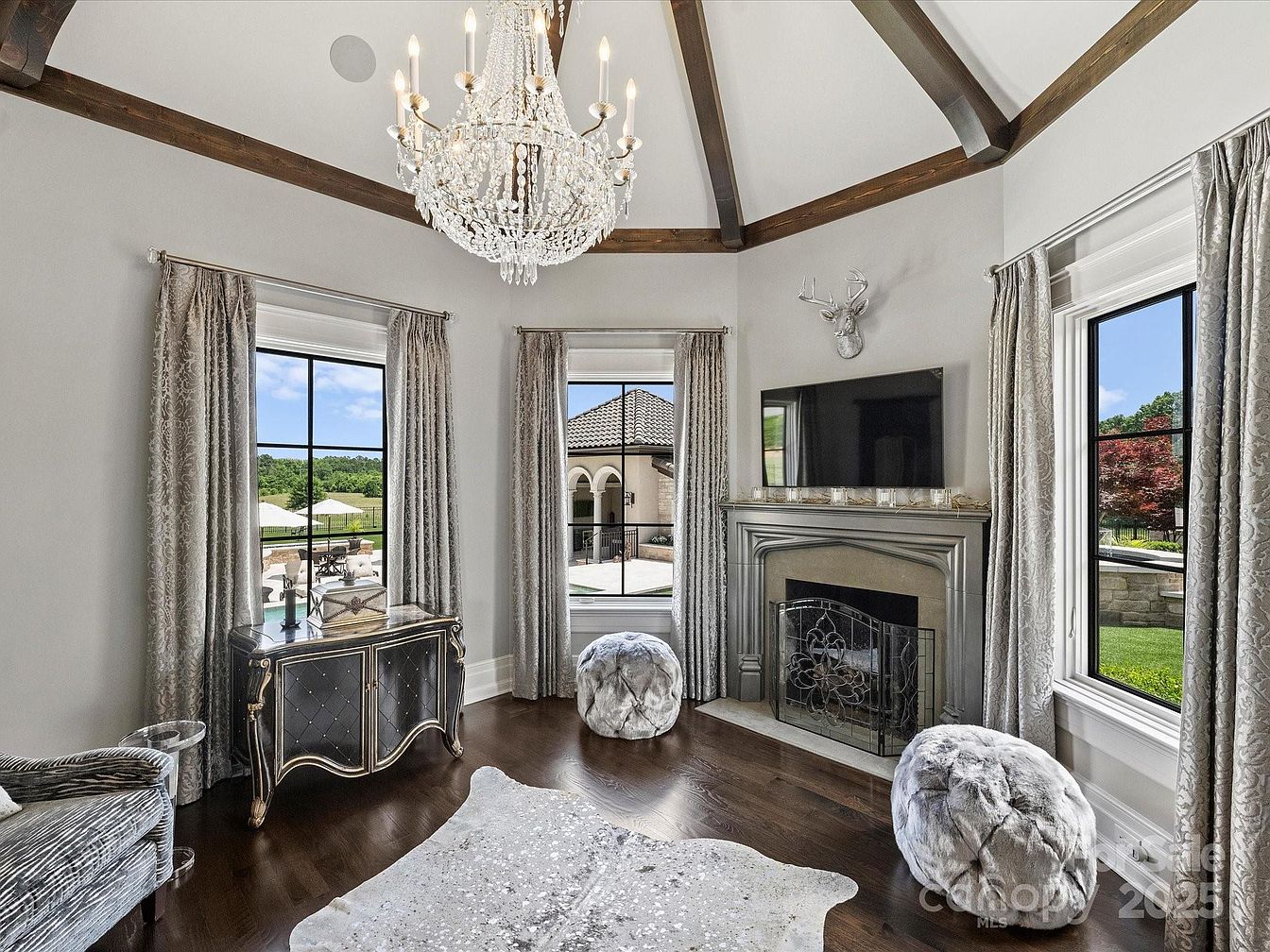
Bright and inviting, this living room features a vaulted ceiling with rich wooden beams that create a sense of grandeur and warmth. Large windows on three sides fill the space with natural light and offer panoramic views of the outdoor patio and landscaped grounds. A sparkling crystal chandelier anchors the room, complementing the elegant mix of silvery-gray hues in the plush furniture, drapes, and decorative accents. The centerpiece fireplace, topped with a modern TV and flanked by soft, round ottomans, makes for a comfortable gathering spot. Smooth dark hardwood floors enhance the refined atmosphere, ideal for family relaxation or entertaining guests.
Bathroom Vanity Area
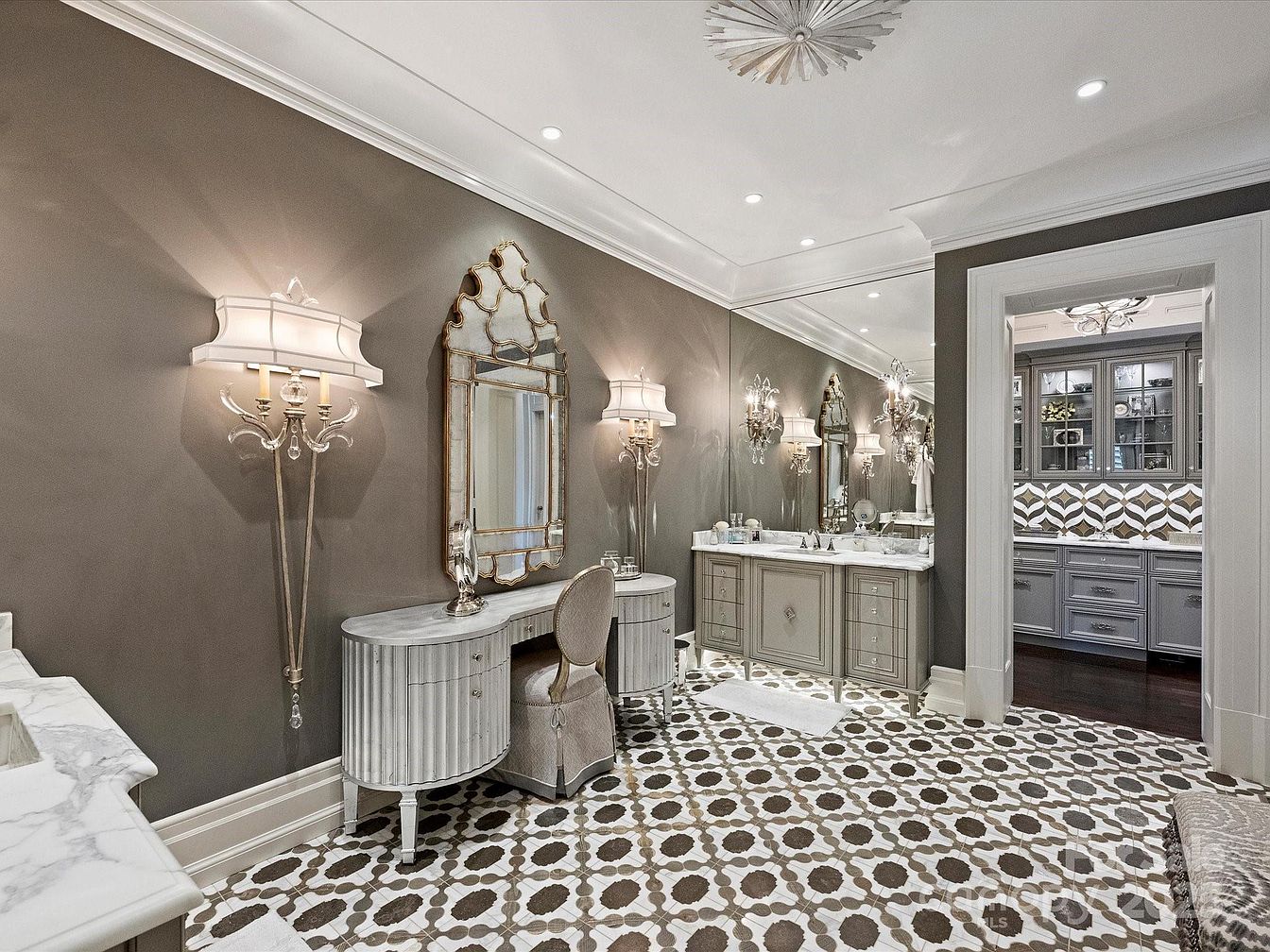
A luxurious and spacious bathroom vanity area combines elegance with practical features for family use. Twin vanities with marble countertops and a central makeup station provide ample space for morning routines. Delicate mirrored surfaces, ornate wall sconces, and soft taupe walls create a refined ambiance, while intricate patterned floor tiles add visual interest. The mirrored wall enhances the room’s brightness and sense of space. Soft lighting throughout the room ensures a warm, inviting atmosphere. Thoughtful cabinetry and cabinetry maximize storage for family essentials, and the gentle color palette ensures a calm, welcoming environment suitable for all ages.
Entertainment Lounge
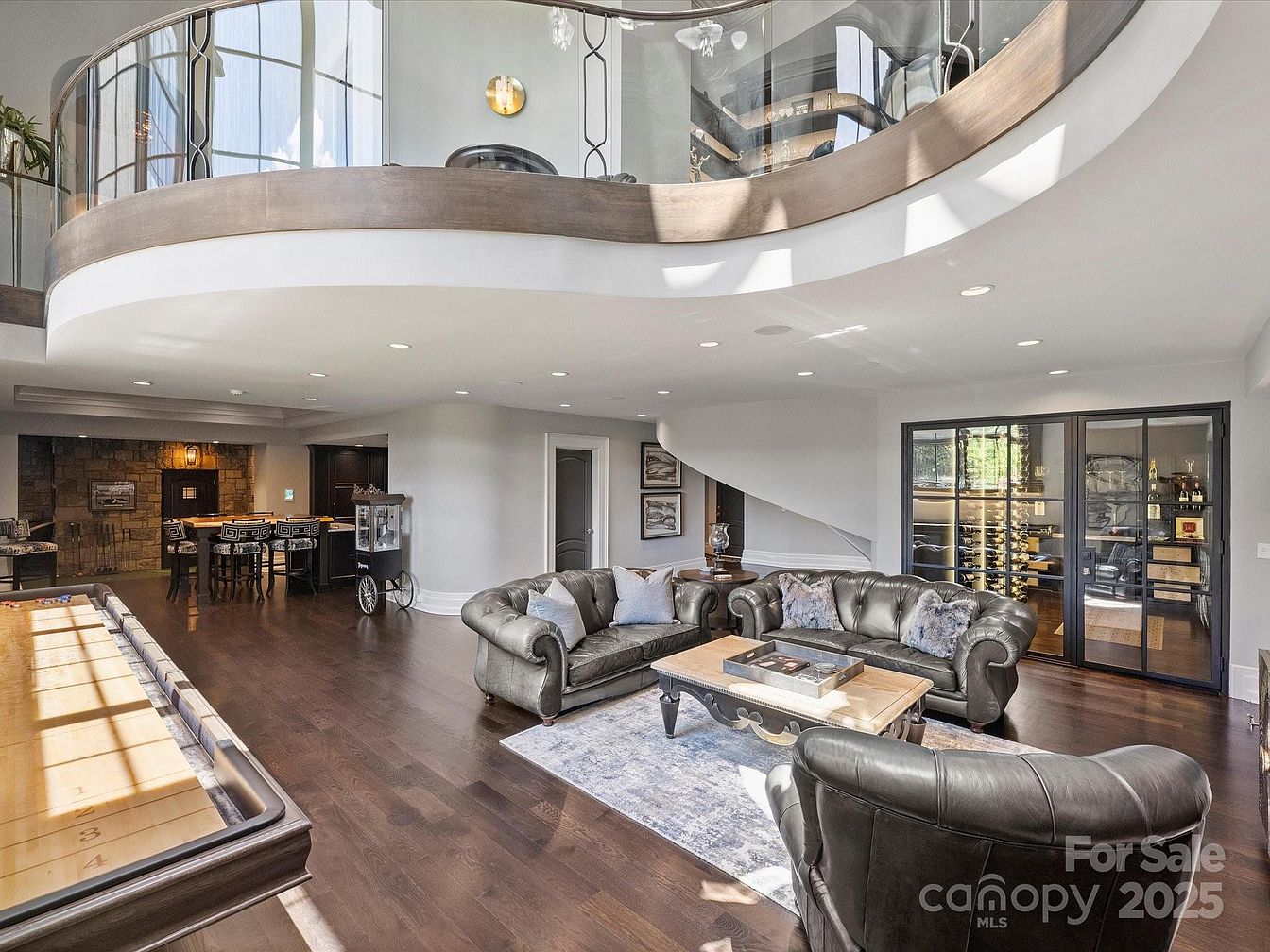
A spacious and inviting entertainment lounge featuring elegant leather sofas arranged around a stylish wooden coffee table, perfect for family gatherings. The open floor plan seamlessly connects to a gaming area with a shuffleboard table, encouraging interaction and fun for all ages. A sleek wine cellar with glass doors and modern shelving adds a touch of sophistication, while the curved balcony above introduces architectural flair and an airy, light-filled ambiance. Warm neutral tones, dark hardwood floors, and stone accent walls evoke a luxurious yet comfortable atmosphere, making it ideal for relaxing or hosting guests in a family-friendly setting.
Wine Cellar Retreat
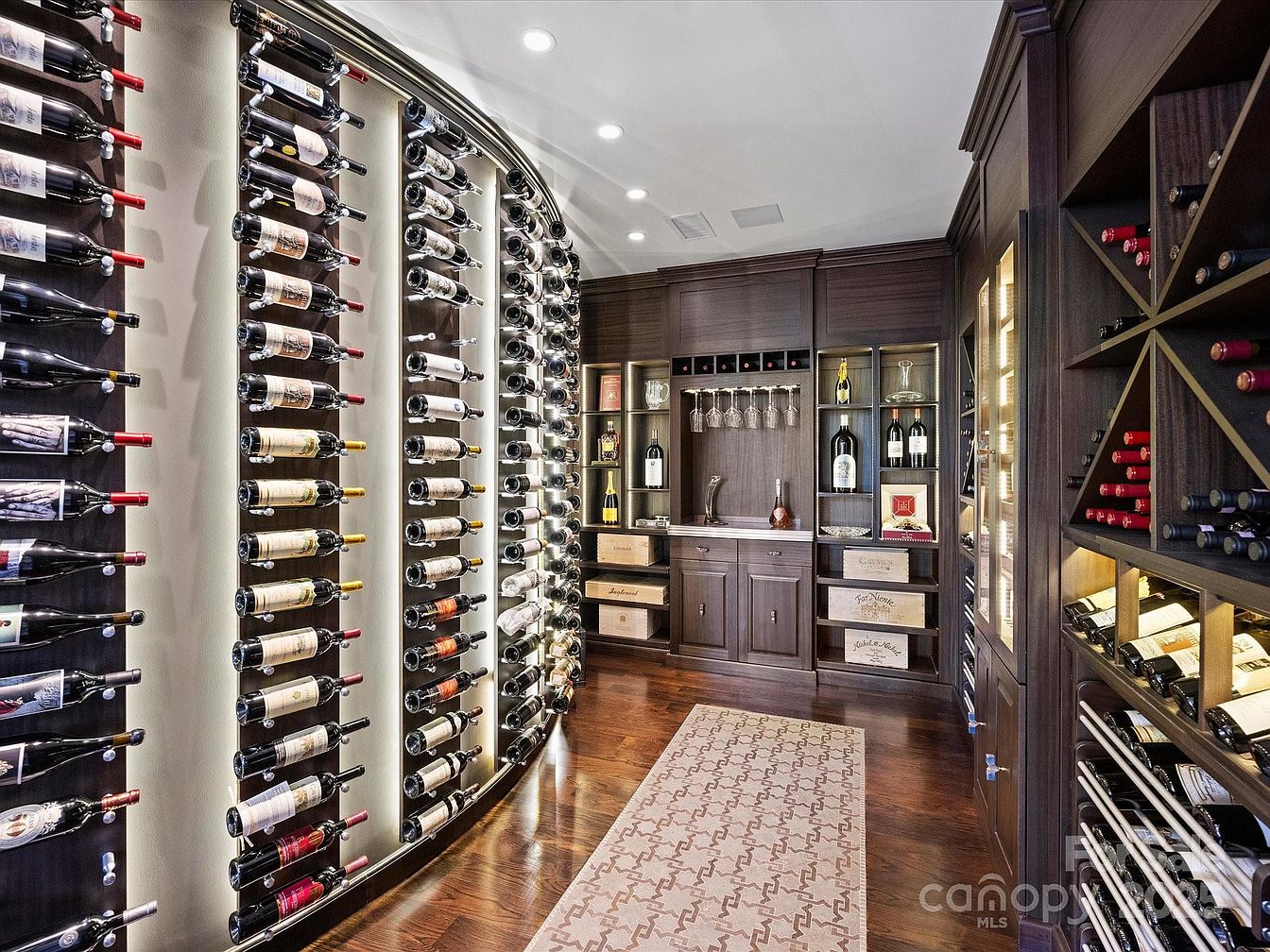
A luxurious wine cellar features a stunning curved wall lined with backlit racks displaying bottles horizontally, adding visual interest and ease of selection. Custom dark wood cabinetry creates ample storage and display space for prized collections, complemented by glass-fronted cabinets and diamond-shaped shelves. The lighting is soft and inviting, enhancing the rich wood tones and polished surfaces throughout. A small sink and built-in stemware holders create a practical wet bar area, perfect for tasting or entertaining. The space is completed by dark hardwood floors and a subtle area rug, offering a refined yet welcoming ambiance for both intimate gatherings and family celebrations.
Open Concept Entertainment Area
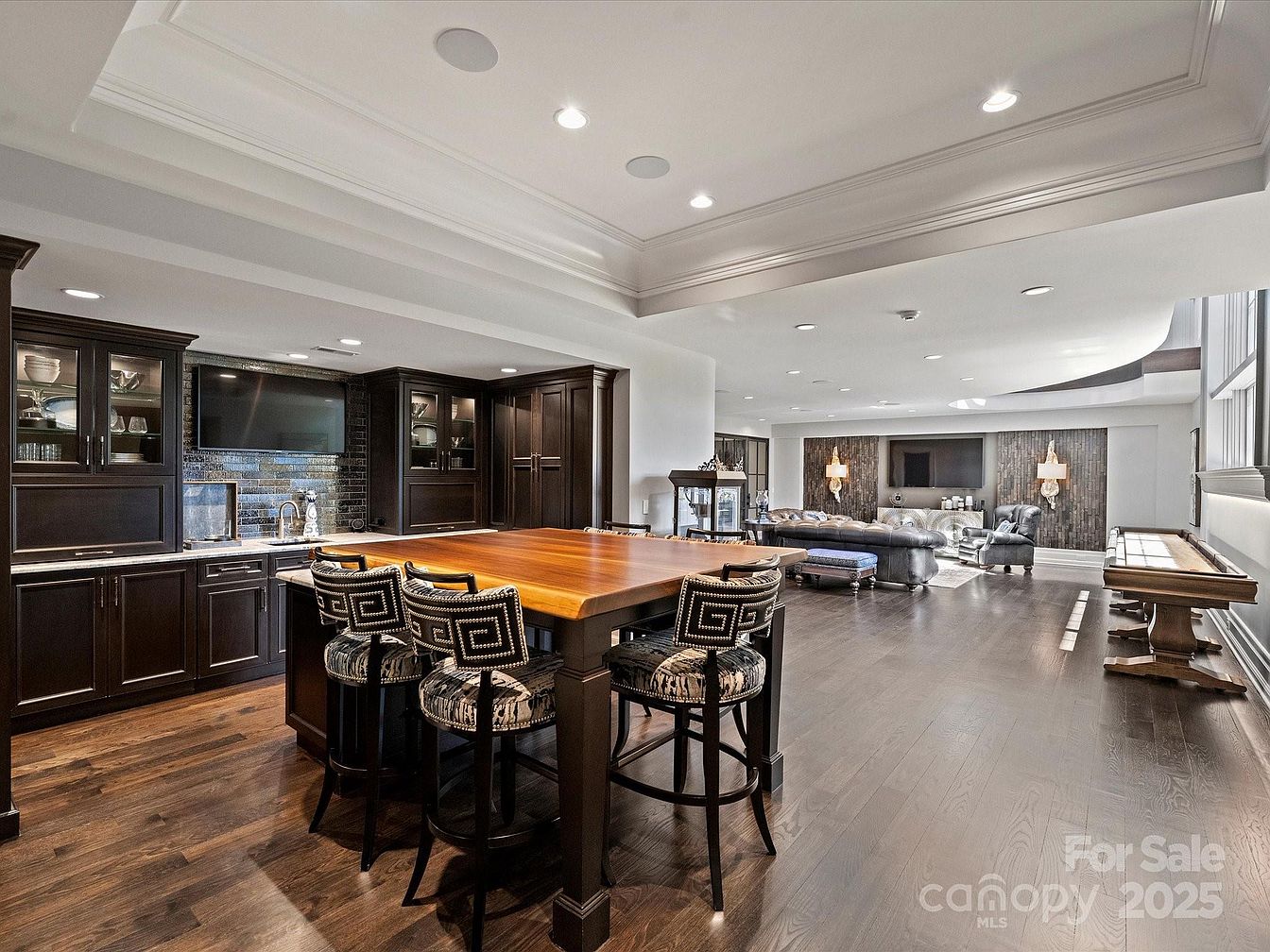
A luxurious open layout combines a gourmet wet bar and a spacious family room, perfect for gatherings and relaxation. The bar features rich espresso cabinetry, glass-fronted upper cabinets, and a striking wood-topped island paired with stylish bar stools in a modern Greek key design. The adjacent lounge showcases plush leather sectional seating, a large wall-mounted TV, and two statement light fixtures balanced by a textured accent wall. Warm wood flooring unifies the area and enhances the inviting atmosphere, while abundant natural light from large windows creates a welcoming and family-friendly environment suited for both entertaining and daily life.
Indoor Golf Simulator
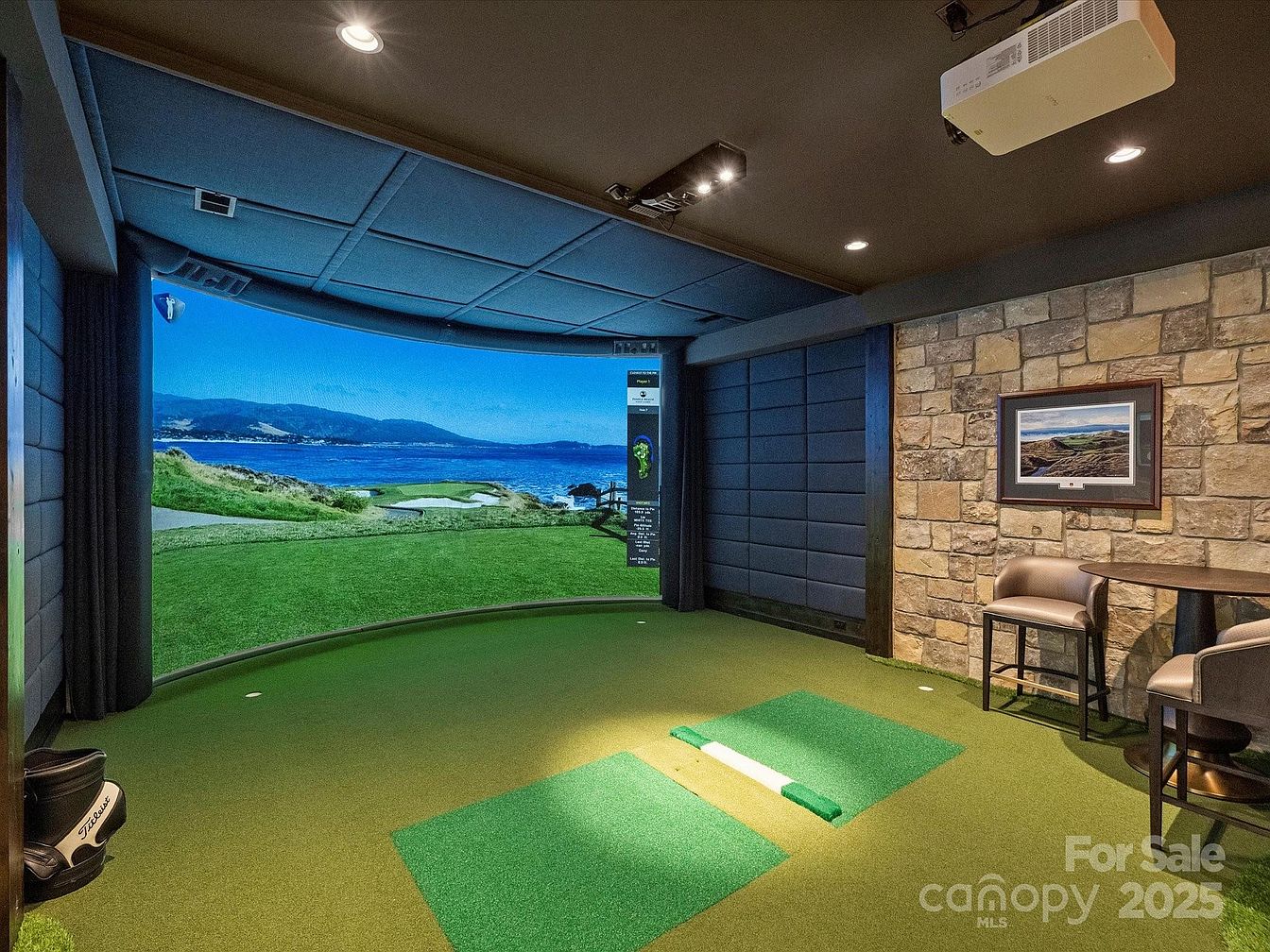
A luxurious indoor golf simulator room boasts a spacious, inviting layout perfect for both practicing swings and relaxing with family and friends. The design blends contemporary technology with rustic elegance, featuring a large curved screen with a breathtaking golf course view and a pristine putting green ensuring year-round play. Stone accent walls add warmth, while cozy seating and a high-top table create a comfortable spot for spectators or family members. Neutral tones mixed with natural elements establish a calm atmosphere, making this space both high-end and family-friendly, ideal for all ages to enjoy indoor recreation together.
Home Theater Seating
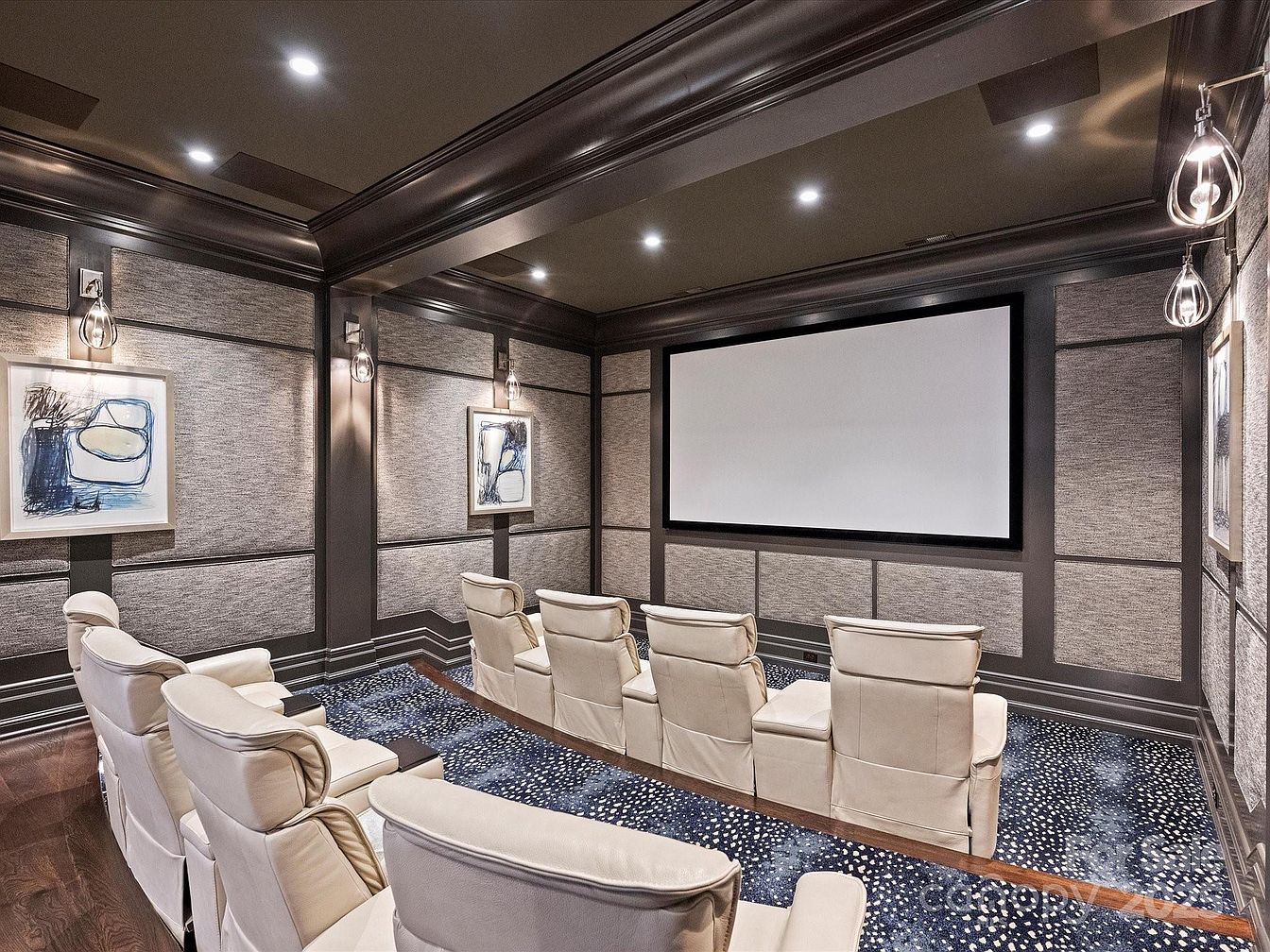
This state-of-the-art home theater features two rows of plush, reclining armchairs, perfectly arranged for optimal viewing of the large, wall-mounted screen. The custom-designed acoustic wall panels enhance sound quality and add a sophisticated texture, while the modern light fixtures provide a cozy ambiance. A striking dark-trimmed ceiling frames the space, complemented by the calming gray and blue color scheme. Contemporary abstract art adds a touch of personality, and a soft, patterned carpet grounds the room, making it both family-friendly and inviting. The entire setup provides a luxurious yet comfortable experience for movie nights with loved ones.
Home Gym Retreat
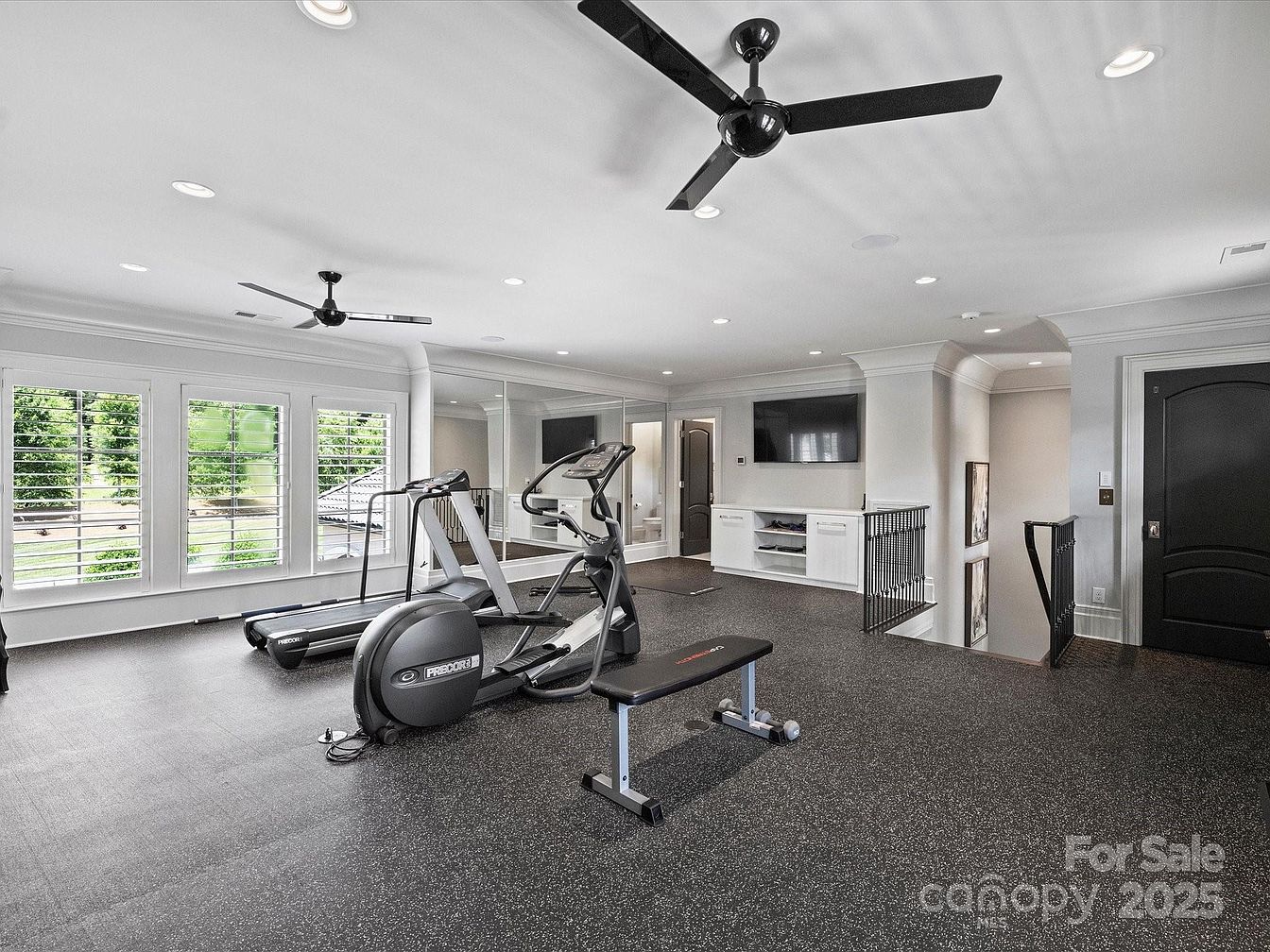
A spacious, light-filled home gym perfect for active families seeking convenient workout options without leaving home. Large windows with white plantation shutters allow for abundant natural light, creating a bright and motivating atmosphere. Durable rubber flooring ensures safety for high-energy activities while supporting various exercise routines. Modern fitness equipment, such as a treadmill and elliptical, are complemented by a sleek bench, while wall mirrors visually expand the space and enhance functionality. Neutral walls, elegant crown molding, and recessed lighting offer a polished look, and a built-in entertainment area with a mounted TV ensures workout sessions stay engaging for all family members.
Backyard Pool Retreat
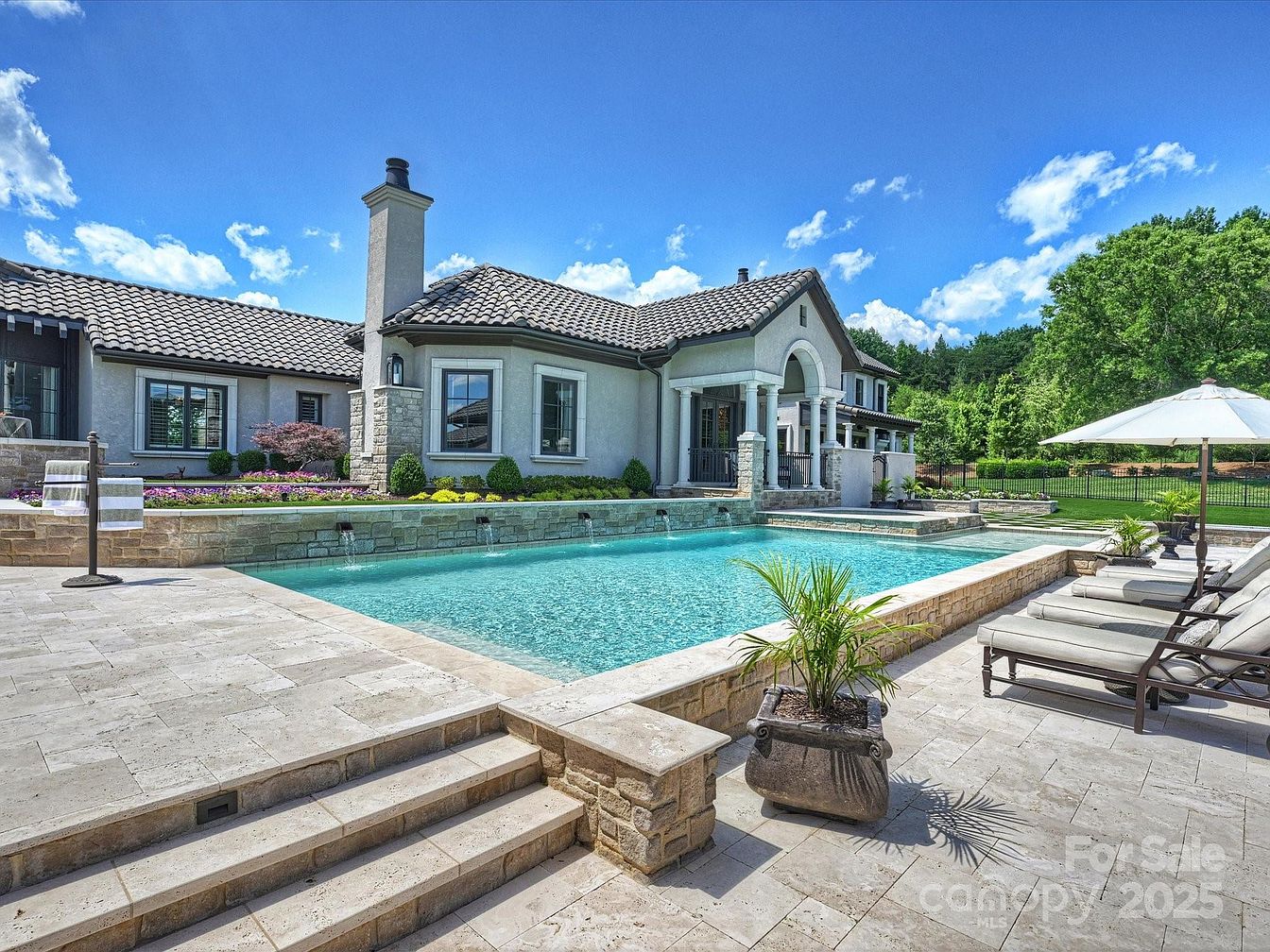
A stunning backyard oasis featuring a spacious swimming pool framed with stone decking and lush landscaping. The pool area is designed for family enjoyment, complete with comfortable lounge chairs shaded by umbrellas, and steps that provide easy access to all ages. Mediterranean-style architecture shines through the clay roof tiles and light stucco exterior, complemented by neatly trimmed hedges and bursts of colorful flower beds. Pillared entryways and a covered patio offer shaded spots for relaxation. The neutral stone palette blends seamlessly with the serene blue of the pool, creating a luxurious and inviting space ideal for gatherings and leisure.
Listing Agent: Josh Tucker of Corcoran HM Properties via Zillow
