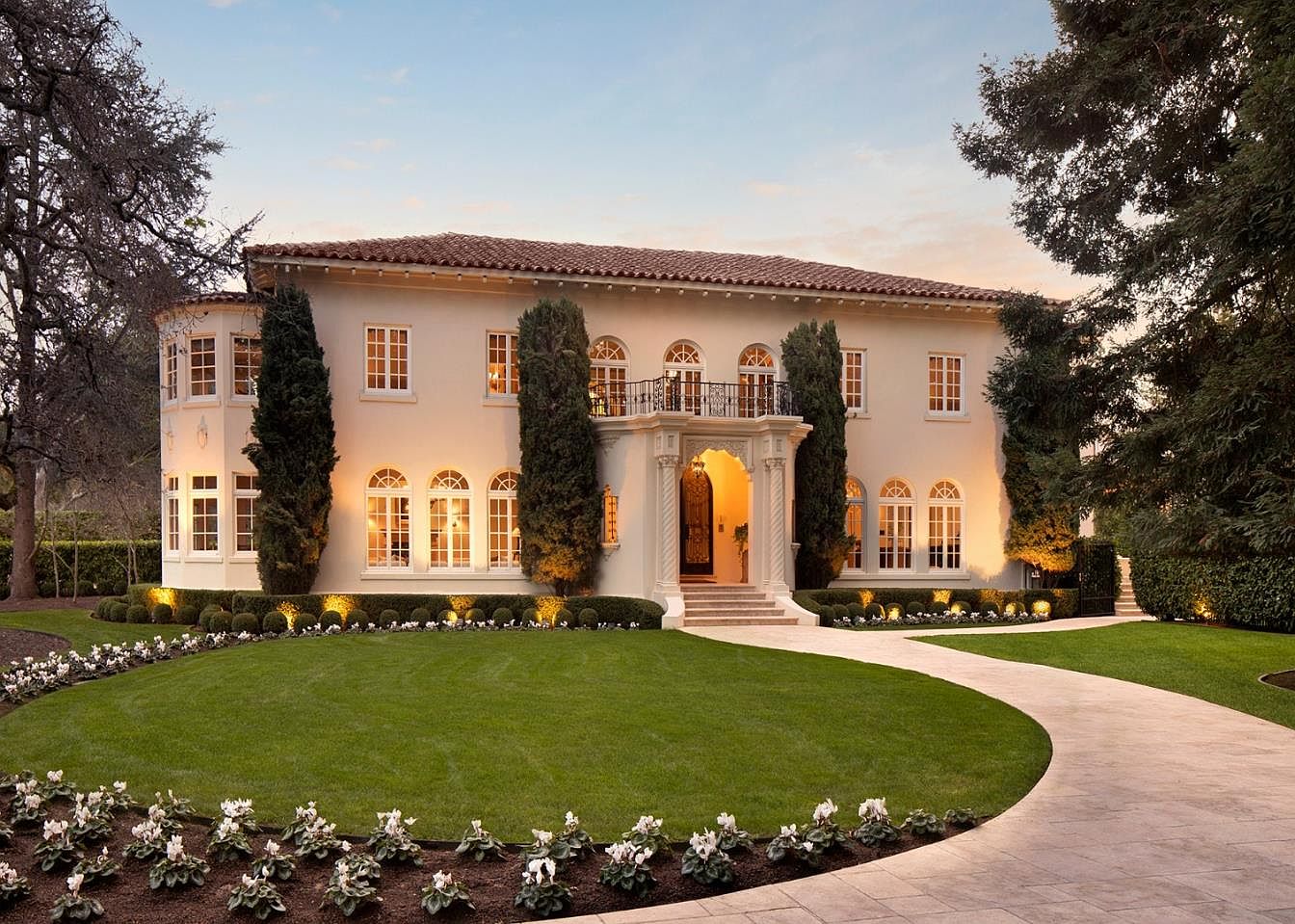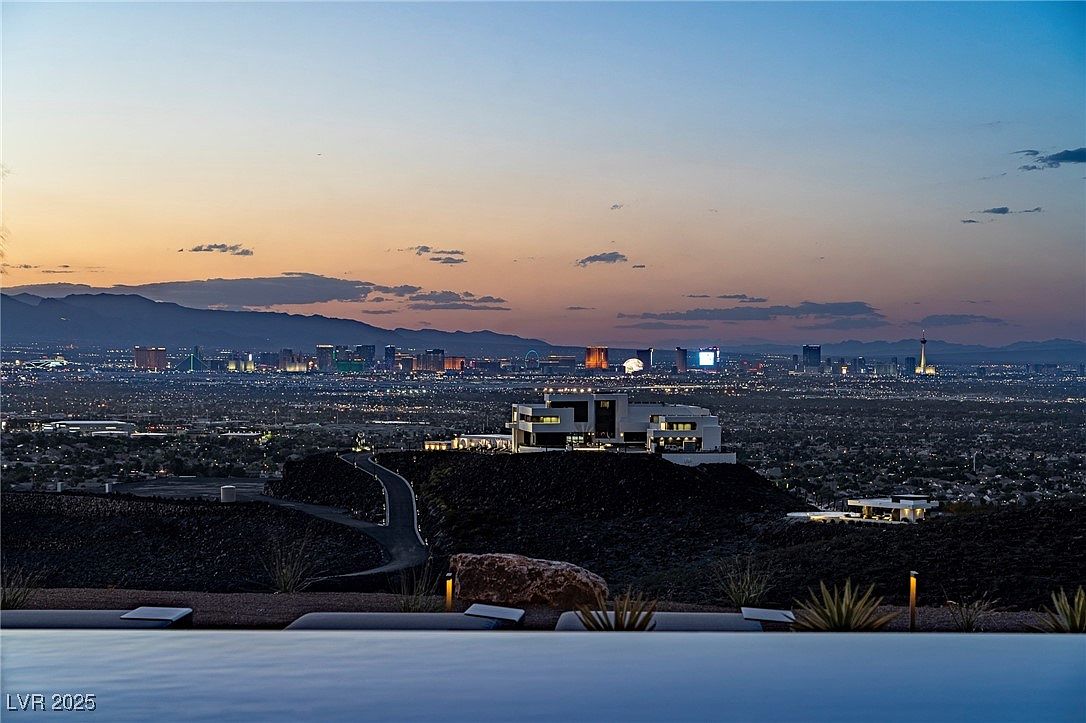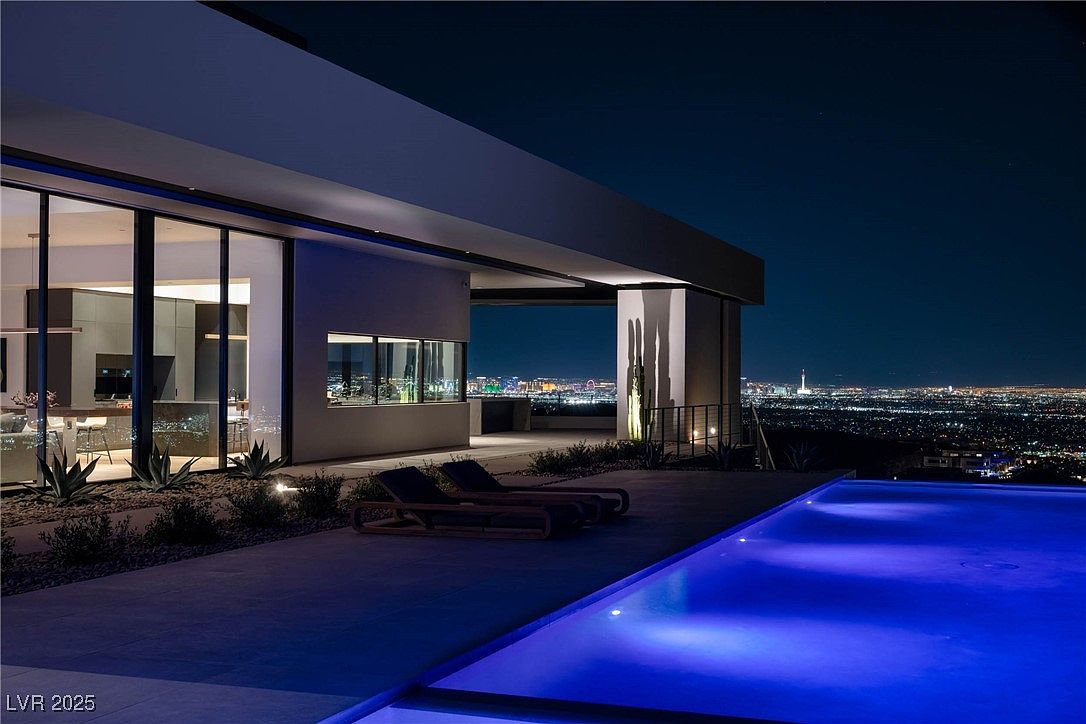
Horizon House in Henderson, NV, stands as an architectural masterpiece and symbol of status behind double guard gates in prestigious MacDonald Highlands. This ultra-private estate was ingeniously designed to showcase breathtaking 270-degree views of the Las Vegas Strip, Red Rock, and DragonRidge Golf Course, making it a perfect fit for a future-oriented, accomplished individual. Spanning 8,100 square feet on nearly an acre, its modern, bold architectural lines, seamless indoor-outdoor flow, and refined finishes offer both elegance and innovation. Key features include a chef’s kitchen with Sub-Zero | Wolf appliances, a 1,400 sq. ft. infinity-edge pool, state-of-the-art wellness retreat, and a collector’s garage, all for $12,500,000, asserting its presence as one of the valley’s most prestigious and aspirational homes.
Modern Front Exterior
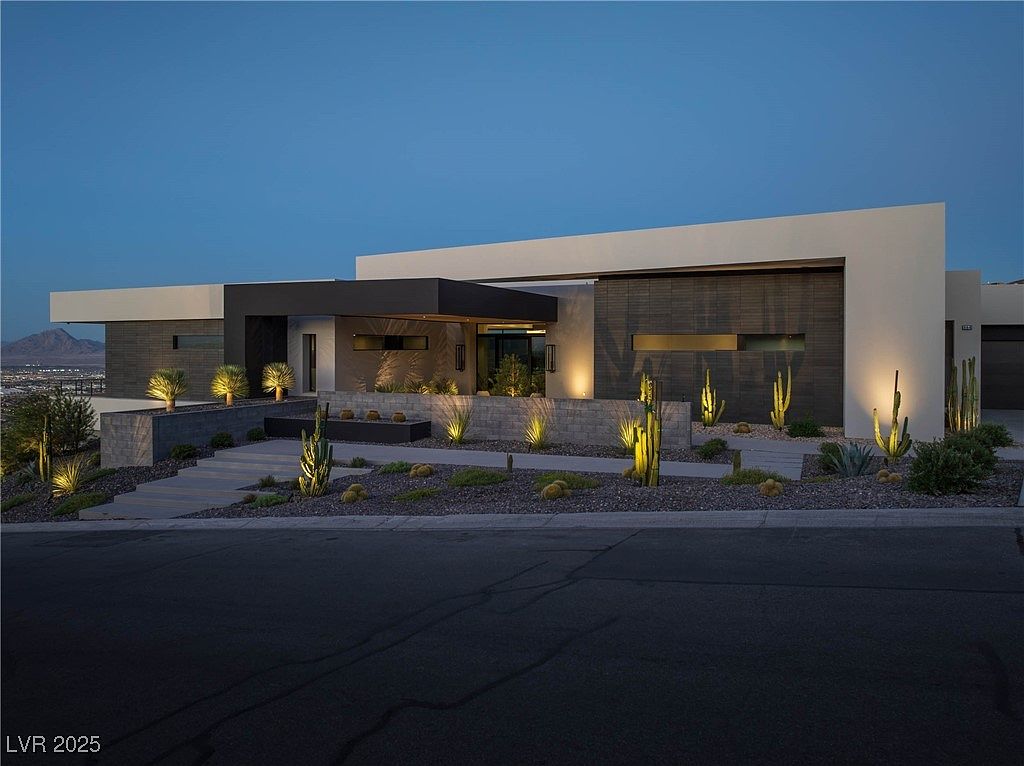
This contemporary front exterior features clean lines and a flat roof design, exuding modern elegance with its minimalist architecture. The color palette centers on neutral tones, blending soft beige and gray with natural stone textures accenting the façade. The tiered landscaping, dotted with desert plants and cacti, provides low-maintenance, family-friendly outdoor appeal, and ensures safety with wide, well-lit pathways. Large windows enhance the home’s visual openness, allowing abundant natural light, while thoughtfully placed uplighting accentuates the main entrance and architectural details, creating a welcoming yet sophisticated ambiance perfect for both family living and entertaining guests.
Modern Entryway
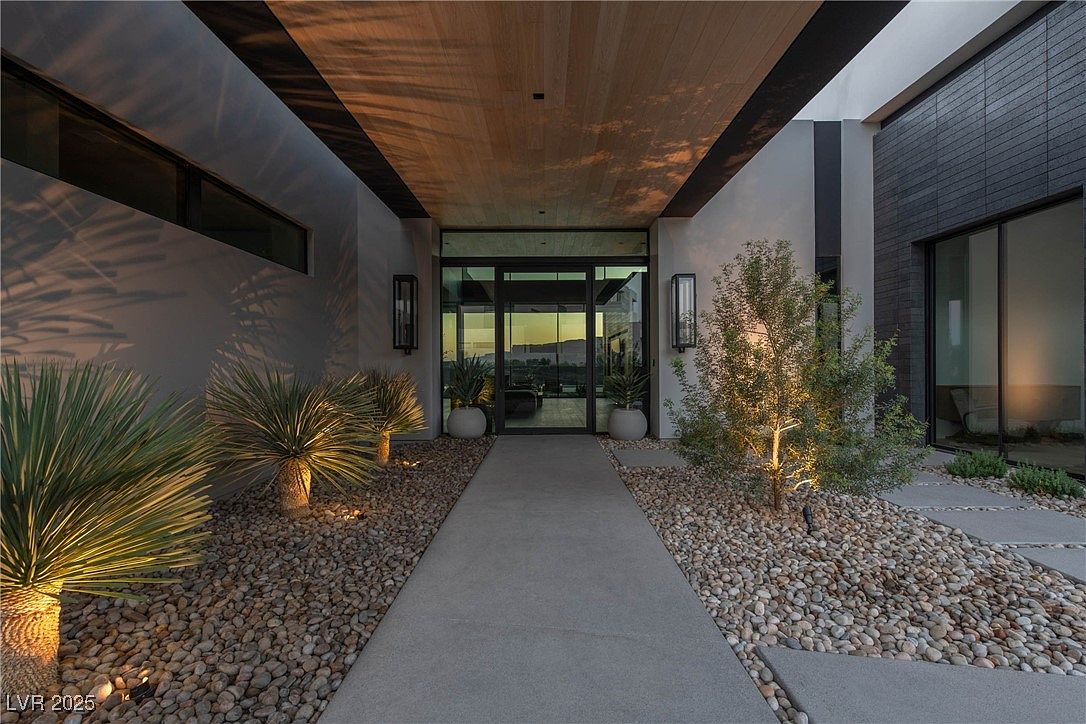
A sleek entryway welcomes visitors with a seamless blend of modern architecture and natural beauty. Clean concrete pathways are bordered with pebble landscaping and drought-resistant plants, offering low maintenance and a safe, slip-free walk for families and guests. The overhanging wood ceiling adds warmth, while large glass doors framed in black metal maximize natural light and provide a peek into the home’s interior. Neutral gray and white walls complement minimalist black lantern sconces, projecting an inviting yet sophisticated look. This functional, open approach ensures easy access for strollers or wheelchairs and fosters a welcoming first impression for all.
Living Room View
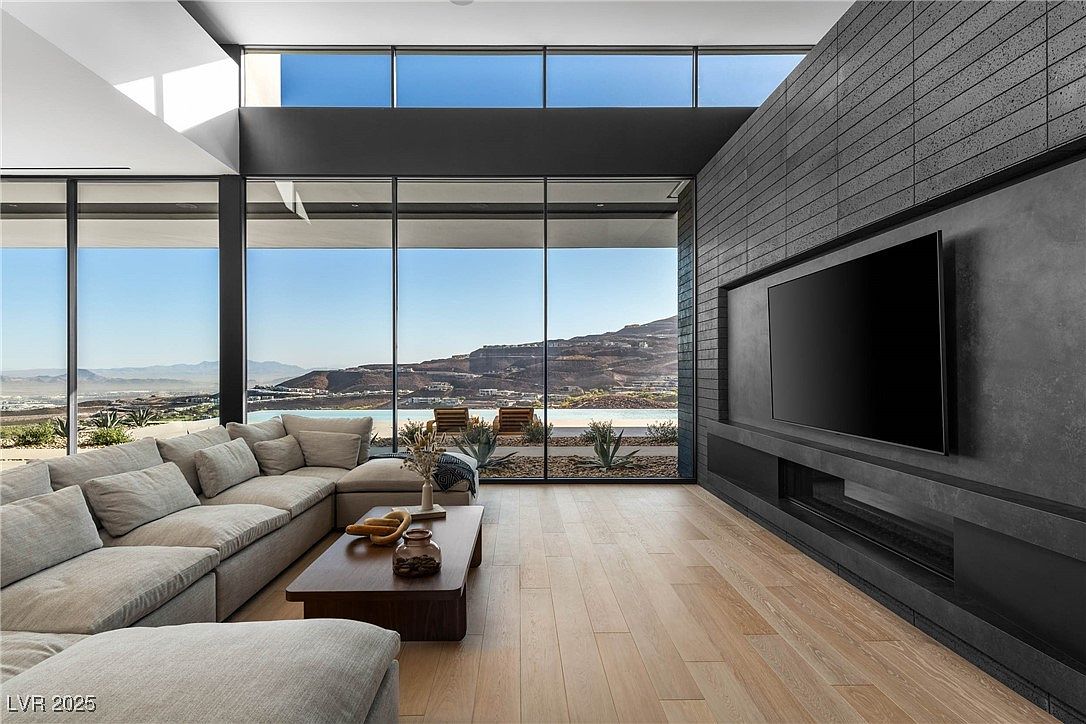
Expansive living room with floor-to-ceiling glass walls offering panoramic views of the desert and distant mountains. Natural light fills the space, highlighting a large, plush sectional sofa perfect for gatherings and family lounging. Light wood flooring contrasts elegantly with the charcoal brick feature wall housing a sleek, built-in entertainment system. The minimalistic coffee table adds warmth with earthy decor, while neutral tones keep the room relaxing and family-friendly. Clean architectural lines and an open layout emphasize a sense of spaciousness and tranquility, seamlessly connecting the indoor living area to the scenic outdoor landscape beyond.
Kitchen Island and Views
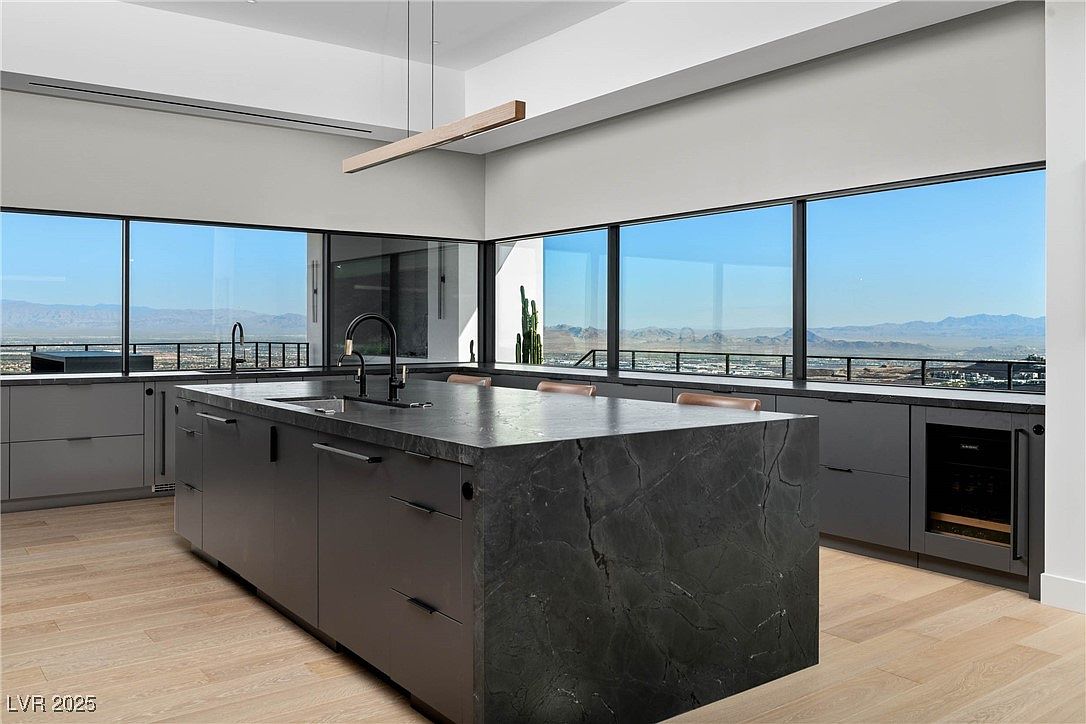
A modern kitchen featuring a dramatic dark marble island at its center, accented by clean cabinetry in a deep charcoal finish. Expansive floor-to-ceiling windows flood the space with natural light and frame panoramic mountain and desert views, seamlessly connecting indoors and outdoors. The layout offers an open, airy atmosphere, ideal for family gatherings or entertaining guests, with ample room for seating at the island. Subtle wood flooring adds warmth, while minimalist fixtures and sleek hardware enhance the contemporary aesthetic. The uncluttered surfaces and built-in appliances support a family-friendly, functional space that blends beauty and practicality.
Open Concept Living Area
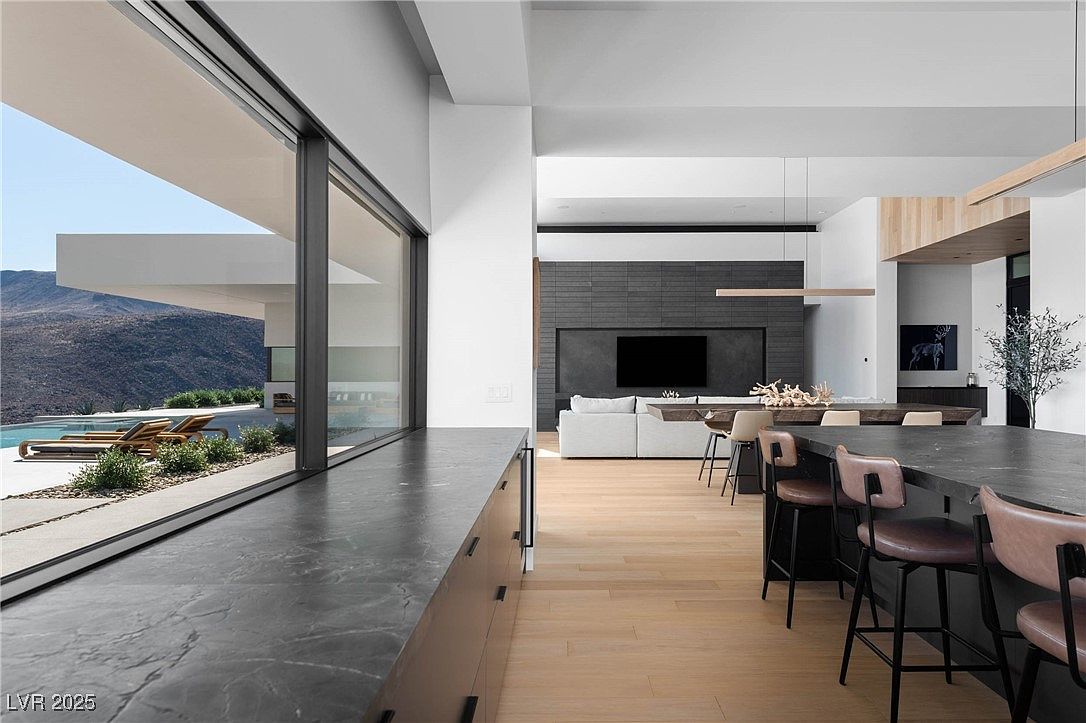
A stunning blend of kitchen, dining, and living areas unified in a spacious open layout, highlighted by expansive windows framing mountain views. Natural light pours onto light wood floors, while matte black countertops and sleek cabinetry introduce a modern touch. The dining table, surrounded by cushioned chairs, encourages gatherings and family meals. The adjacent living room features a large sectional facing a minimalist, charcoal-gray wall with inset television, perfect for movie nights. Clean lines and understated décor create a calm, inviting environment. Outdoor loungers visible through the glass suggest seamless indoor-outdoor living, ideal for families and entertaining alike.
Modern Patio Terrace
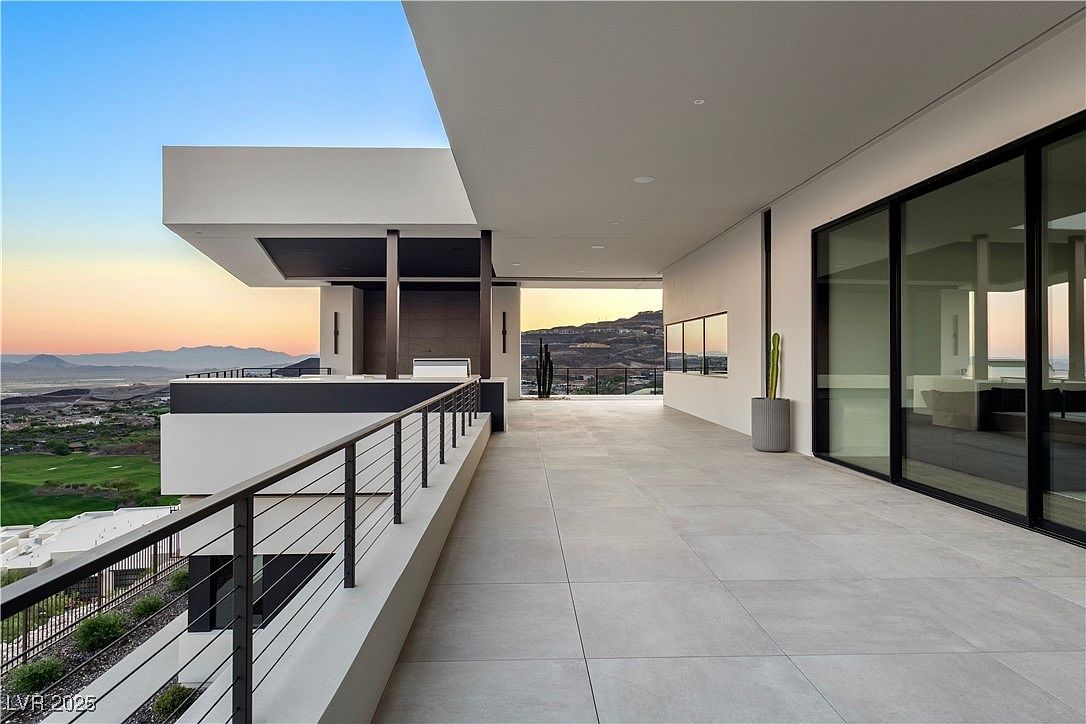
Expansive, open-air terrace showcasing clean lines and contemporary architecture, bathed in natural light and offering breathtaking panoramic views of surrounding hills and valleys. The oversized porcelain tiles provide a sleek, cohesive flooring, leading to glass doors that merge indoor and outdoor living. Minimalist railings ensure safety for all ages, making it a family-friendly spot for playing, lounging, or entertaining. The neutral palette of whites, soft greys, and black metal details creates a tranquil atmosphere, while potted cacti add a touch of greenery without crowding the space. Perfectly designed for relaxation and gatherings, emphasizing space and modern elegance.
Living Room View
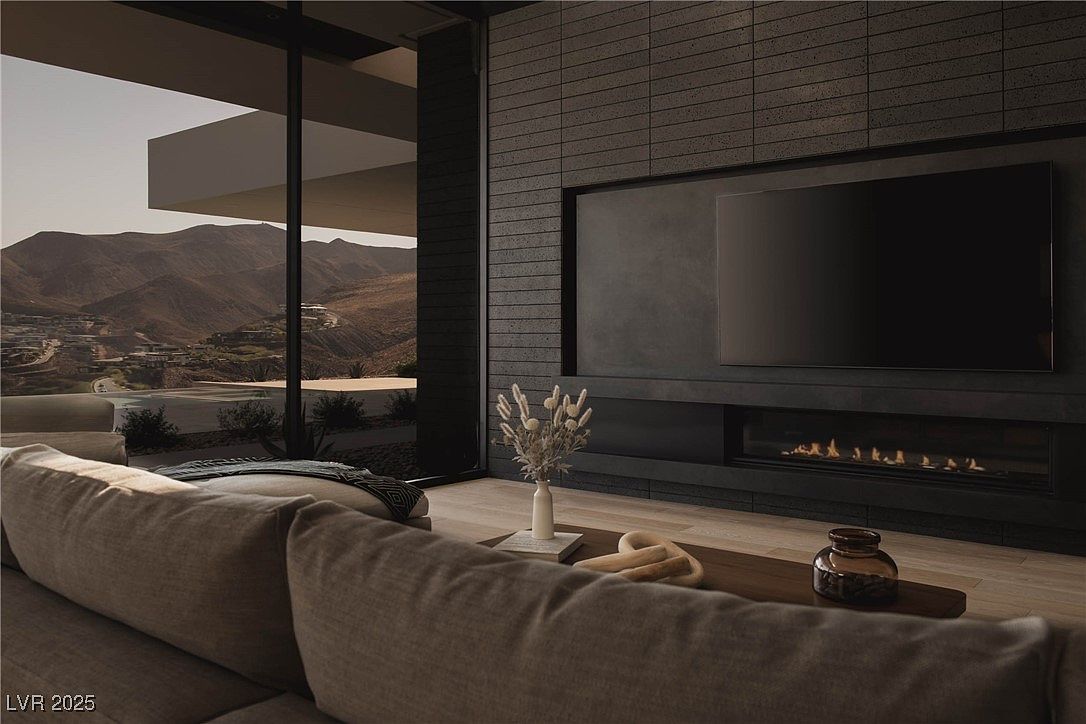
An inviting living room with a modern and family-friendly open-plan layout, this space is anchored by a sleek linear fireplace set beneath a mounted flat-screen TV on a charcoal-toned feature wall. Neutral-toned, plush seating offers comfort and durability, perfect for gatherings or family movie nights. A low wooden coffee table holds a decorative vase and cozy accents, adding warmth and personality. Expansive floor-to-ceiling windows bring in natural light and showcase breathtaking mountain views, seamlessly blending indoor comfort with nature. The overall aesthetic is sophisticated yet minimal, with earthy tones, clean lines, and thoughtful design elements that promote relaxation and togetherness.
Poolside Lounge Area
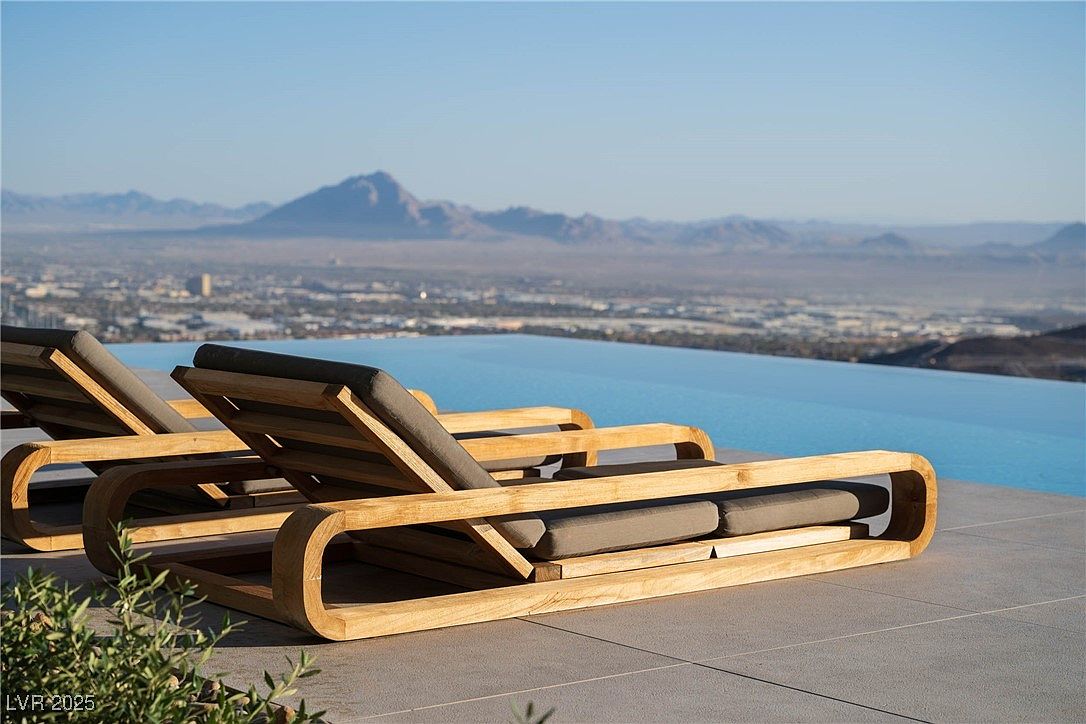
Modern wooden loungers with plush gray cushions are perfectly positioned beside an infinity pool, creating a serene spot to take in panoramic views of the city and distant mountains. This inviting space is designed for both relaxation and family gatherings, with ample room for multiple chairs and easy access to the pool. The neutral color palette of the loungers and stone tile flooring complements the natural outdoor setting, while the minimalistic lines and sturdy build offer both style and durability. Lush green plants in the foreground add a refreshing touch, making it ideal for sunny afternoons with loved ones.
Poolside Patio
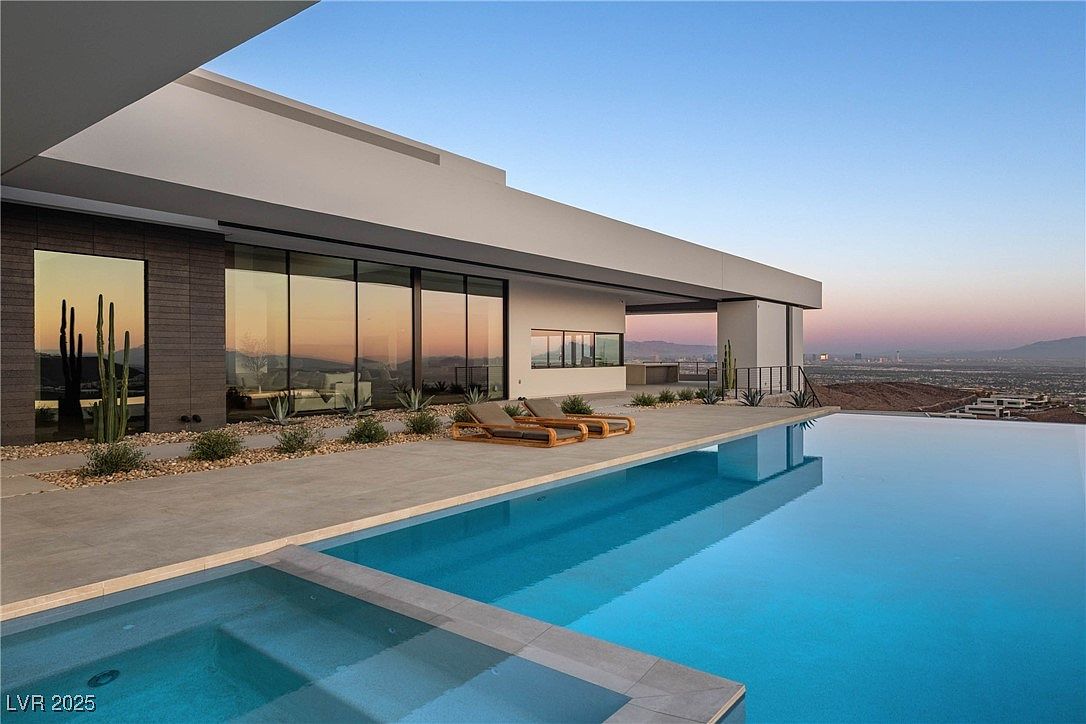
An expansive modern patio seamlessly merges with an infinity-edge pool, offering breathtaking panoramic views of the distant cityscape and desert mountains. Clean lines and minimalist architecture define the space, with expansive floor-to-ceiling glass windows inviting natural light and connecting indoor and outdoor living. Subtle earth tones and light gray tiles create a neutral color palette, accented by sleek wooden loungers and drought-tolerant landscaping with desert plants and cacti. Ideal for families, the open layout provides plenty of space for relaxation and play, while secure railings and wide pathways ensure safety. This sophisticated outdoor area is perfect for entertaining or enjoying a peaceful retreat.
Modern Bathroom Retreat
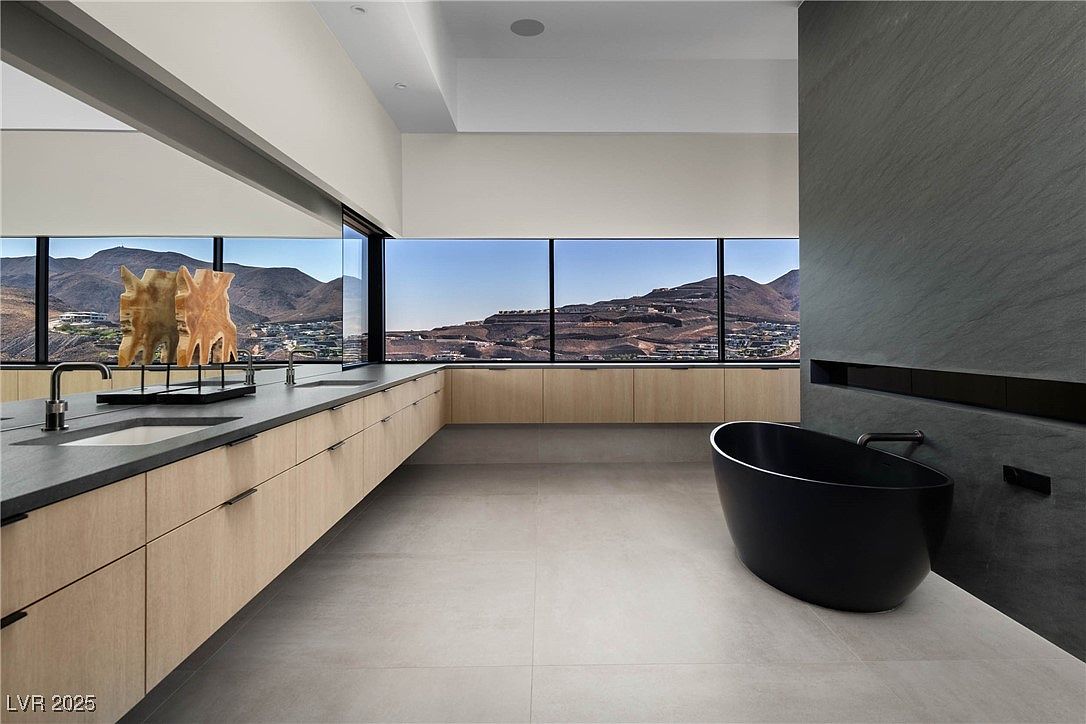
A spacious, contemporary bathroom designed with family comfort and luxury in mind, featuring a deep black soaking tub placed against a textured accent wall. Expansive floor-to-ceiling windows allow for breathtaking mountain and city views, filling the room with natural light. Sleek, pale wood cabinetry offers ample storage, while black countertops and double sinks ensure practical use for multiple family members. Large, light-colored floor tiles enhance the open feel, and minimalist fixtures create a clutter-free environment. The calming neutral palette, combined with modern design elements, makes this space both tranquil and inviting for daily family routines.
Walk-In Closet Design
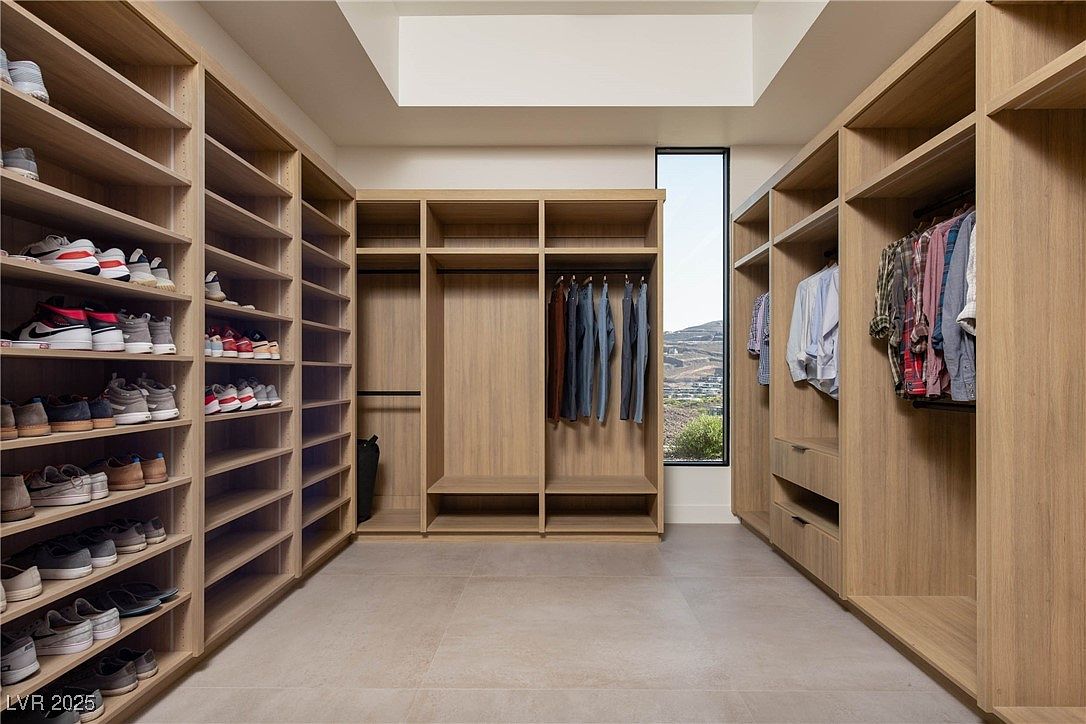
This spacious walk-in closet offers an organized, open layout with light wood shelving that delivers a warm and inviting ambiance. Floor-to-ceiling cubbies and shelves line the walls, providing ample storage for shoes and clothing, making it easy for families to keep everything tidy and accessible. Large hanging spaces accommodate both short and long garments, while a tall, slender window bathes the area in natural light and frames scenic outdoor views. Neutral-toned porcelain tile flooring and clean architectural lines add a modern yet timeless touch, creating a functional retreat where style and practicality effortlessly meet.
Living Room With View
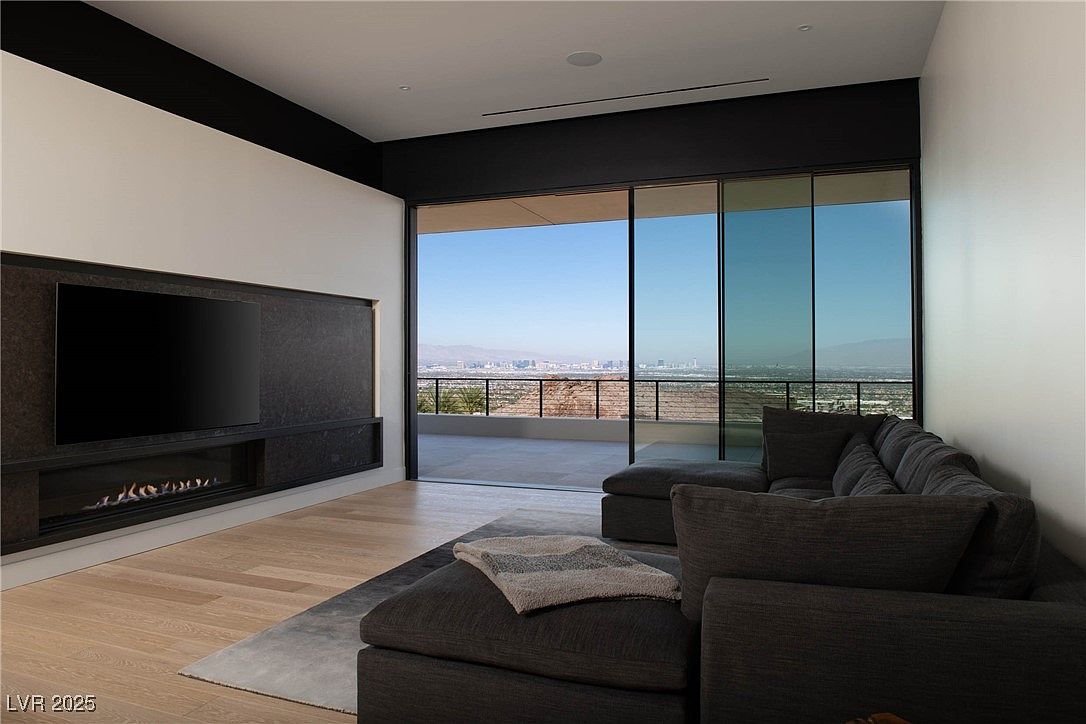
This contemporary living room offers a stunning panoramic view through floor-to-ceiling sliding glass doors, seamlessly blending indoor and outdoor spaces. The room features a sleek, minimalist design with neutral tones, highlighted by a large charcoal sectional sofa arranged for family gatherings and relaxation. Light wood flooring adds warmth, while the built-in fireplace and mounted flat-screen TV create an inviting entertainment area. Ample natural light fills the space, making it ideal for both quiet evenings and socializing with loved ones. Modern architectural details, clean lines, and practical furnishings make this a comfortable, family-friendly retreat.
Modern Living Room
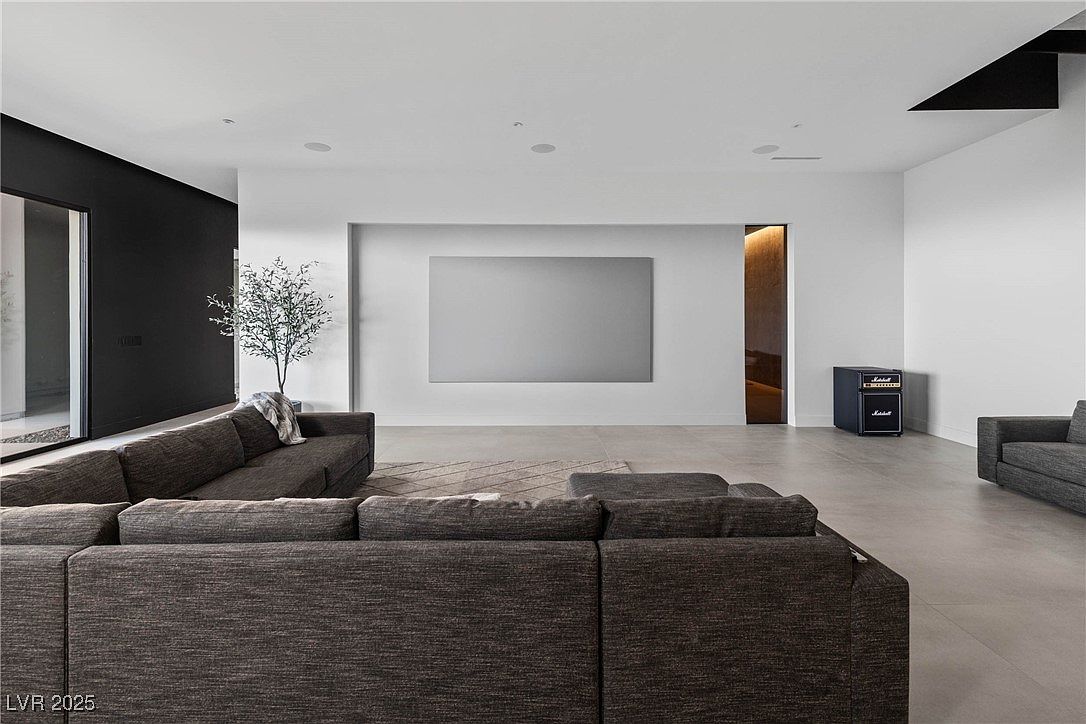
This spacious modern living room features clean lines and minimalistic design, offering a perfect setting for relaxing with family or entertaining guests. The neutral color palette of white, black, and soft grays complements the sleek, large sectional sofa, providing ample seating for everyone. The room is bright and airy, enhanced by natural light from large windows and a simple, oversized wall canvas. Architectural details include recessed lighting and a playfully bold touch with a classic Marshall amplifier in one corner. A potted tree brings a bit of nature inside, making the room welcoming and family friendly.
Modern Courtyard Entry
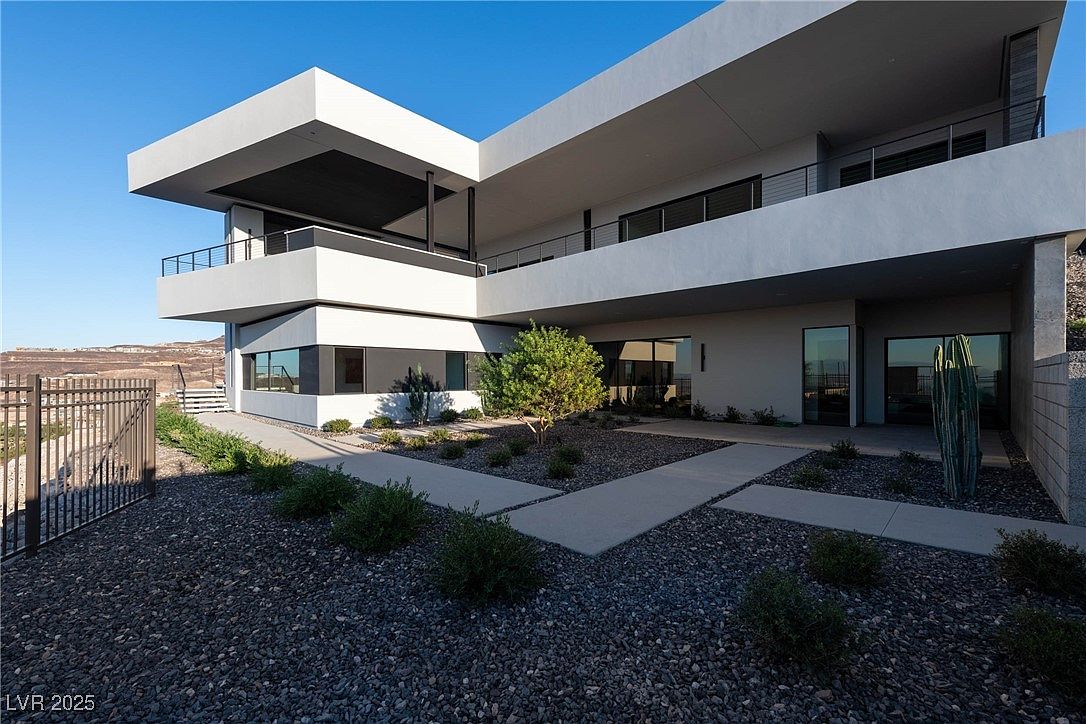
A striking, angular courtyard entry showcases a minimalist modern design with clean lines and bold overhangs. The two-story structure features expansive balconies with sleek metal railings, floor-to-ceiling windows, and flat roof elements that add depth and architectural interest. Neutral tones of white and gray dominate the exterior, reflecting a sophisticated yet welcoming vibe suitable for a family home. Xeriscape landscaping with gravel, native shrubs, and a few sculptural cacti ensures low maintenance and kid-friendly pathways. Multiple entry points connect the outdoor space seamlessly with the interior, promoting easy movement and visibility for gatherings or family play.
Modern Pool Deck
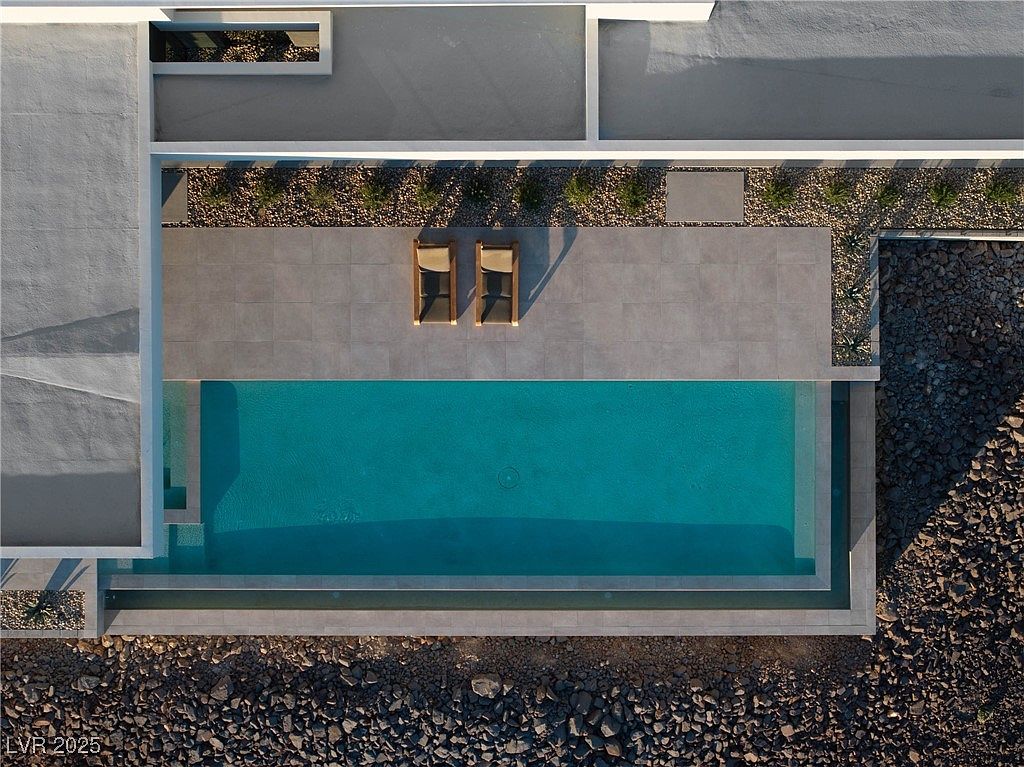
A stunning aerial view highlights the sleek, geometric design of a modern pool deck, perfect for relaxation and family gatherings. The rectangular pool with crisp aqua water is surrounded by large gray tiles, creating a clean and minimalist look. Two sun loungers are thoughtfully positioned for enjoying the sun, while simple landscaping with stones and sparse greenery adds a touch of nature. The space is framed by contemporary lines and subtle architectural walls, offering privacy and a sense of openness. This outdoor area is ideal for both quiet moments and playful family fun, with seamless indoor-outdoor transitions.
Listing Agent: Jeffrey Zicker of The Agency Las Vegas via Zillow
