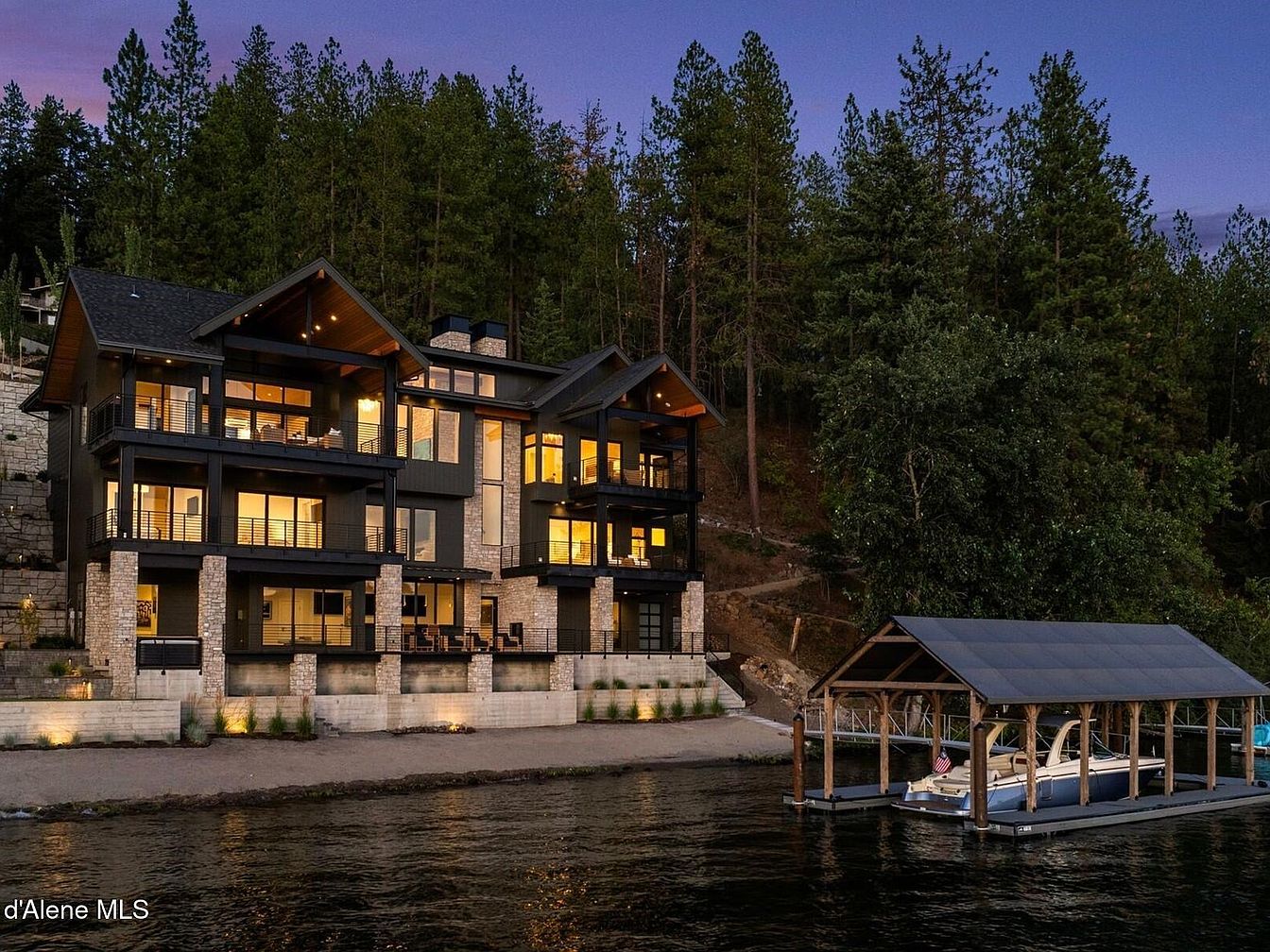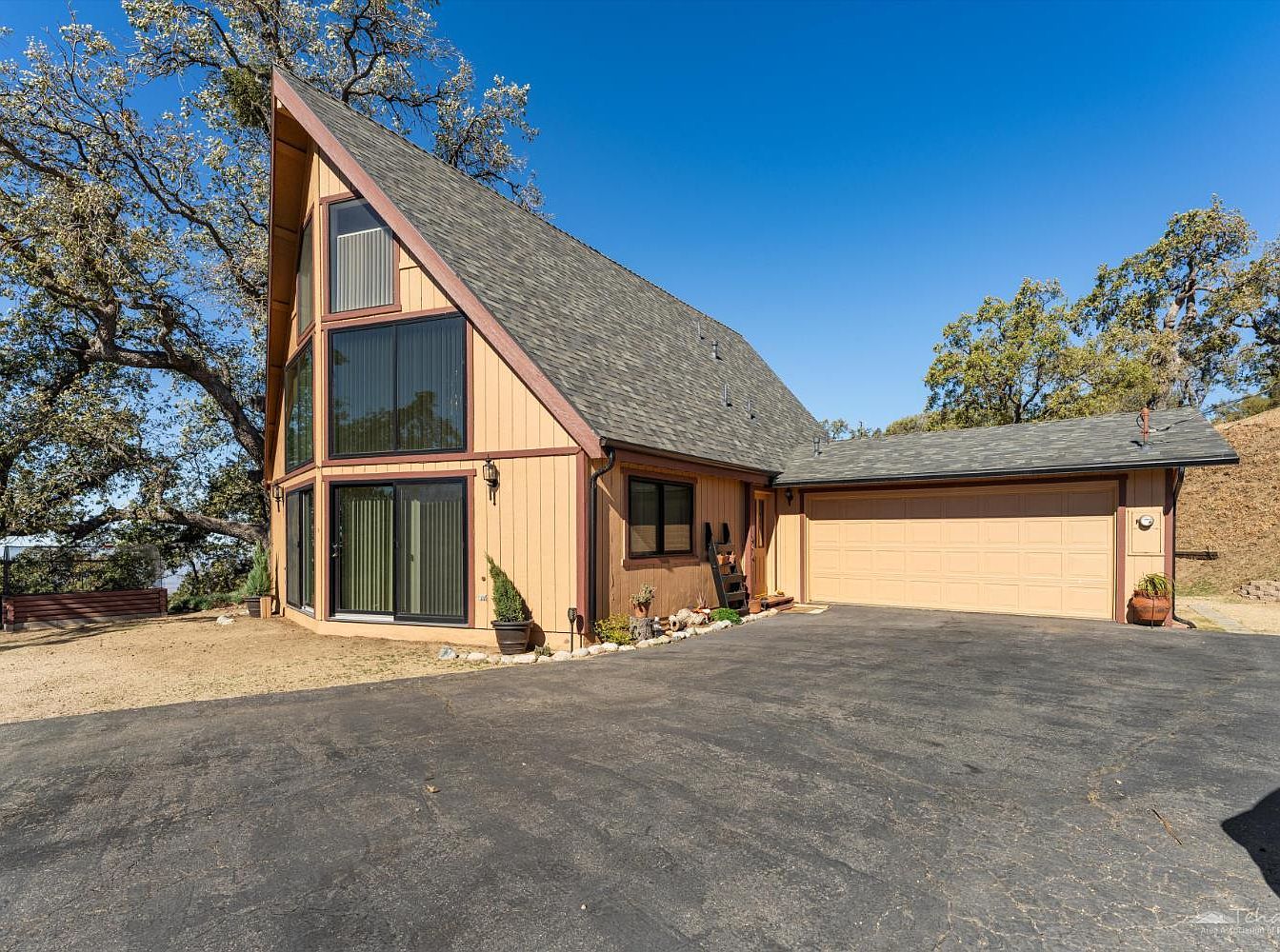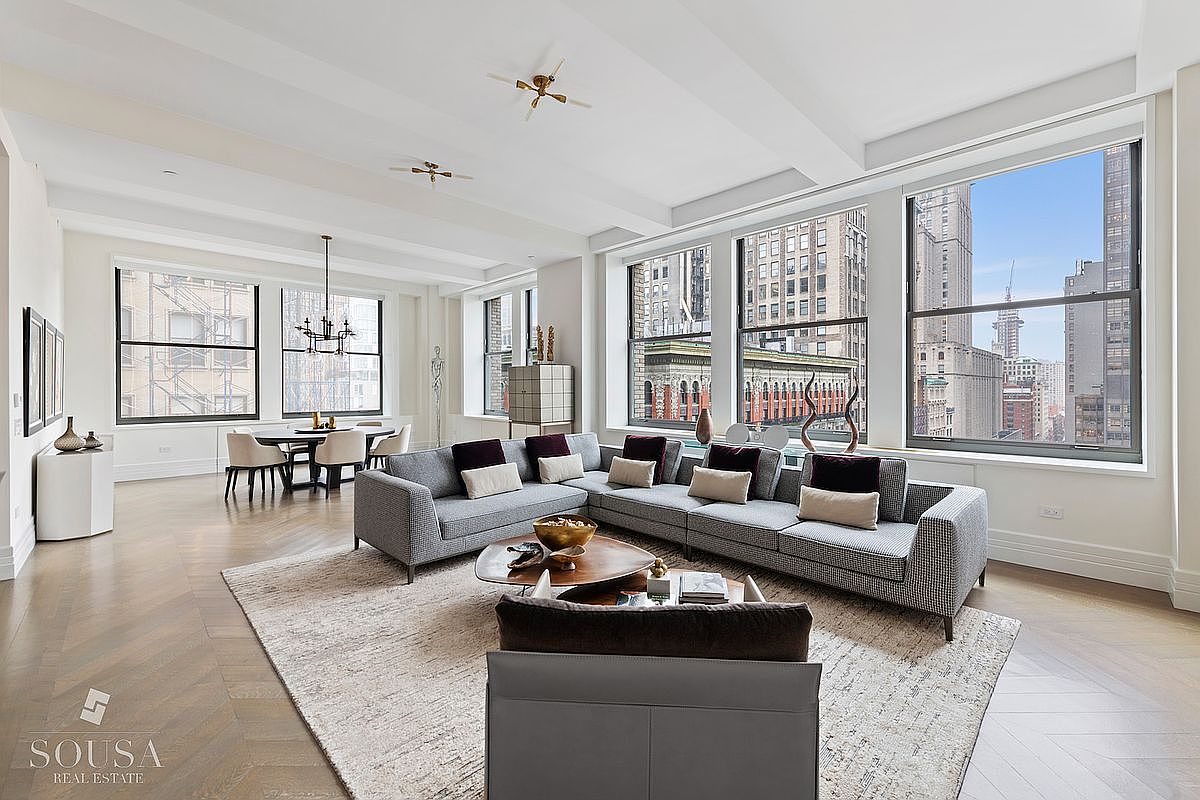
Nestled in the prestigious 212 Fifth Avenue, overlooking Madison Square Park in New York City, this 3,008 sq. ft. boutique luxury condominium is the epitome of status and success. Designed by Pembrooke & Ives with David Helpern, it fuses classic prewar architecture with contemporary flair, boasting 11.2-foot ceilings, grand coffered entry, massive windows, and elegant finishes like Calacatta marble and solid Chevron hardwood. The triple exposure floods the space with light and park views, offering an inspiring environment for future-focused individuals. Built originally in an era of architectural distinction and thoughtfully renovated for modern luxury, this $12,450,000 residence includes premium amenities, advanced automation, and privacy rarely found in Manhattan, making it ideal for those leading the way forward.
Corner Living Space
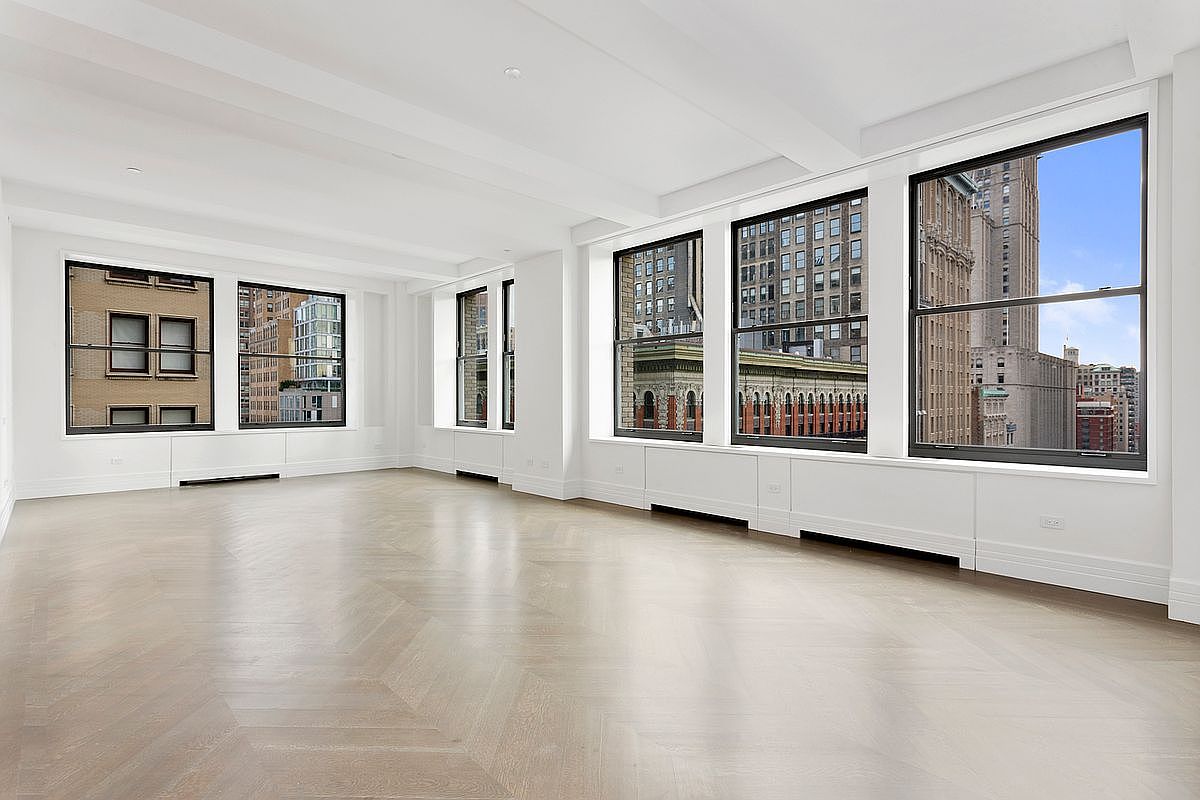
Expansive corner living area featuring floor-to-ceiling windows that invite generous natural light and showcase sweeping city views. Clean white walls, elegant ceiling beams, and light herringbone-patterned hardwood floors create a sense of modern simplicity and openness. The flexible open layout offers unlimited possibilities for arranging family gathering spaces, play zones, or reading corners. Wide ledges beneath the windows provide seating or storage options, making the space both practical and stylish for households. The neutral palette enhances the airy ambiance, while abundant daylight forms an uplifting environment suitable for relaxation or entertaining family and friends.
Living Room Seating Area
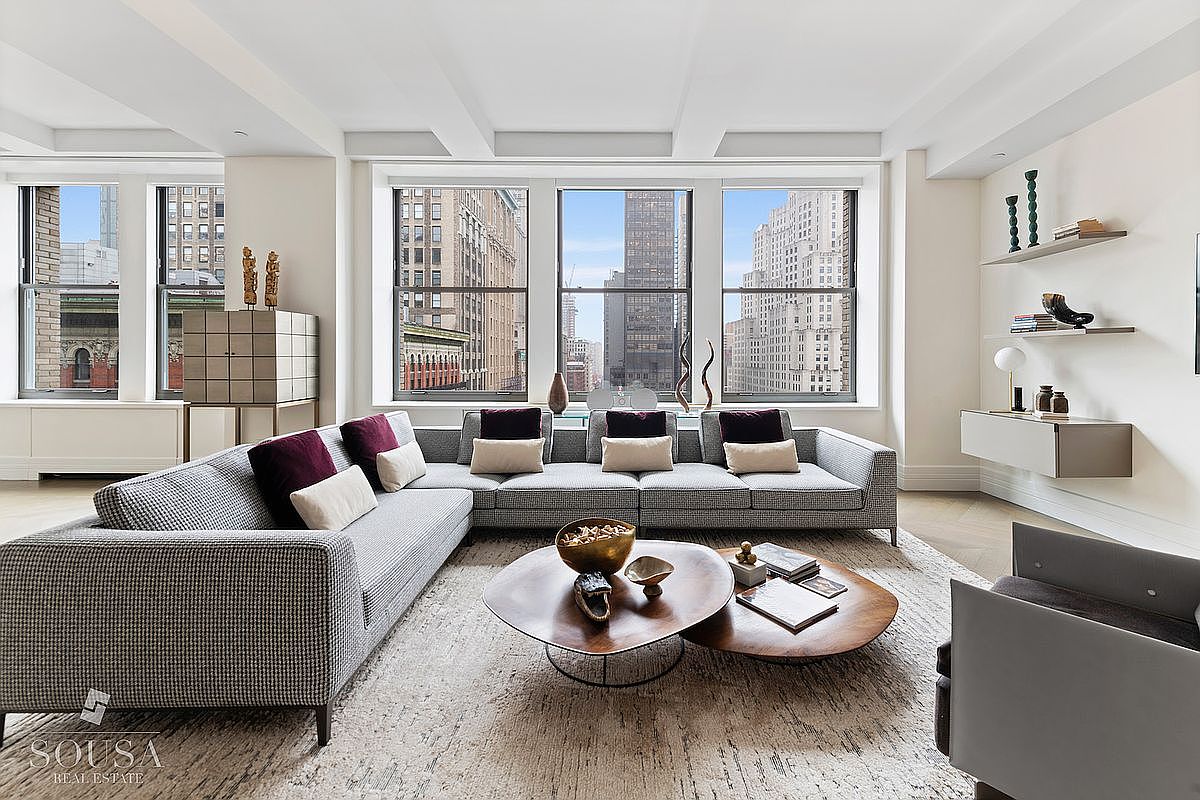
A spacious, sunlit living room with expansive floor-to-ceiling windows that invite in views of the city skyline, creating a connection between indoors and out. The room is anchored by a large, modern sectional sofa upholstered in a chic houndstooth fabric, accented with soft cream and deep plum pillows for both comfort and visual appeal. Two round wooden coffee tables offer practical surfaces for books and decor, fostering a welcoming spot for family gatherings. Minimalist shelves and sleek cabinetry provide smart storage solutions, while the neutral palette and clean lines ensure a timeless, family-friendly atmosphere.
Open Concept Living Area
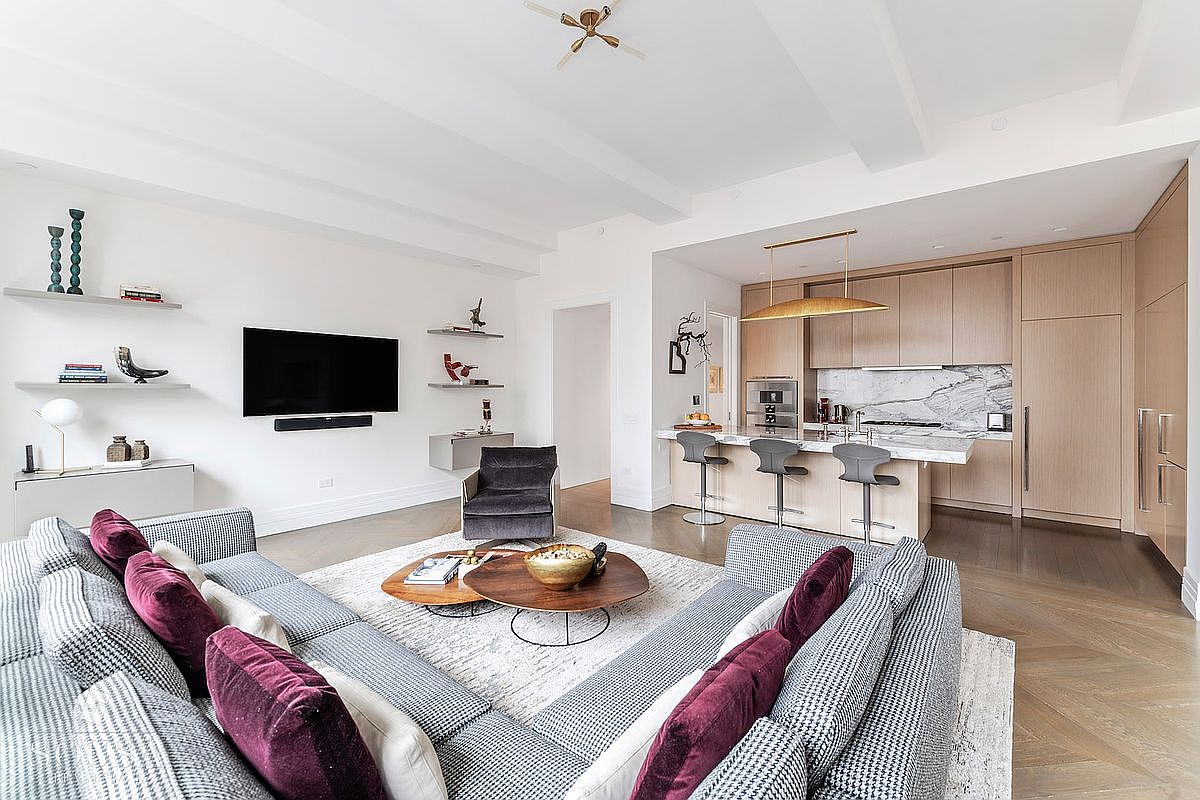
A spacious open-concept living area blends seamlessly into a modern kitchen, perfect for entertaining and family gatherings. The neutral color palette features soft greys, whites, and light wood tones, warmed by bold pops of burgundy from plush accent pillows on the sectional sofa. Sleek floating shelves, a wall-mounted television, and minimalist decor bring a sophisticated touch. The kitchen boasts a marble backsplash, light wood cabinetry, and a generous island with four bar stools, making it ideal for casual meals. The entire space is bathed in natural light, providing a comfortable, inviting setting for both everyday living and special occasions.
Open-Concept Dining and Living
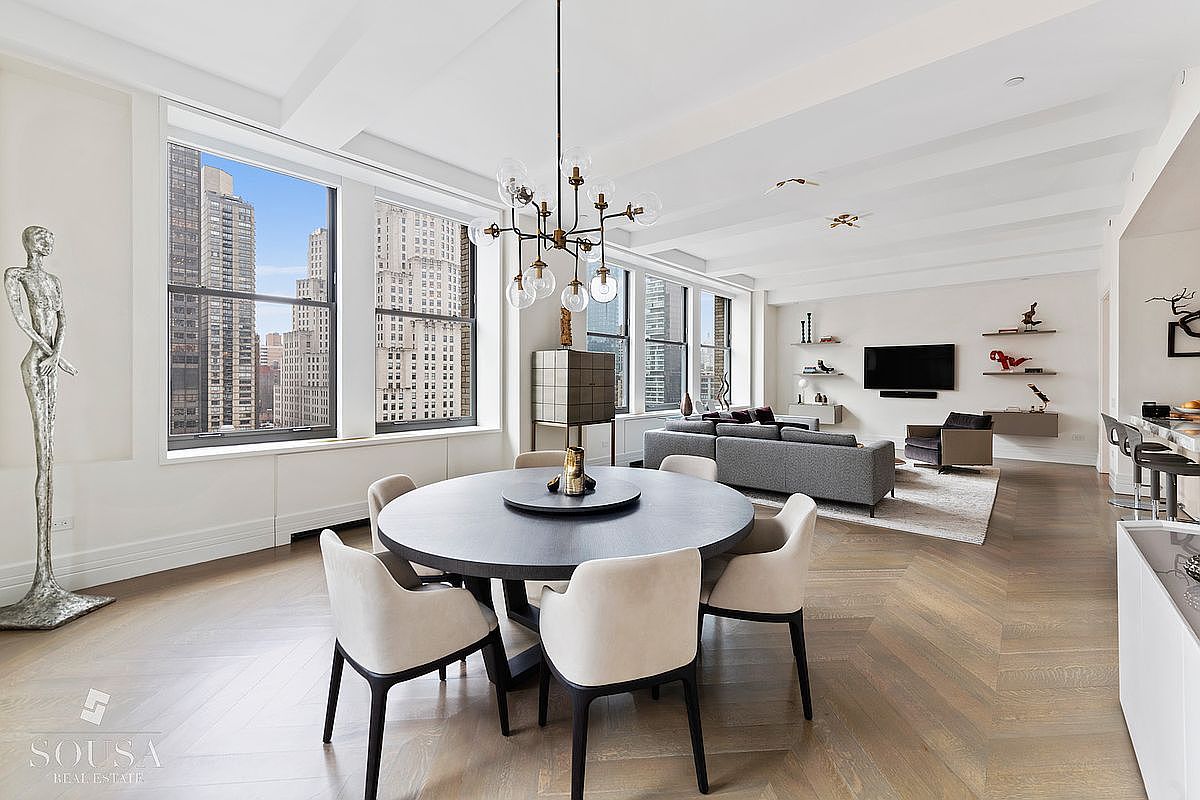
Sweeping city views stream through expansive windows, illuminating this stylish open-concept dining and living area. The round black dining table, surrounded by plush cream chairs, fosters a welcoming spot for family meals or gatherings. Wide-plank light wood floors and crisp white walls enhance the airy, modern vibe, complemented by sculptural elements and a striking contemporary chandelier. The living area flows seamlessly nearby, with soft gray sofas and floating shelves for both display and entertainment. Thoughtful architectural beams on the ceiling and minimalistic decor make the space elegant, comfortable, and ideal for both relaxation and lively family activities.
Modern Kitchen Island
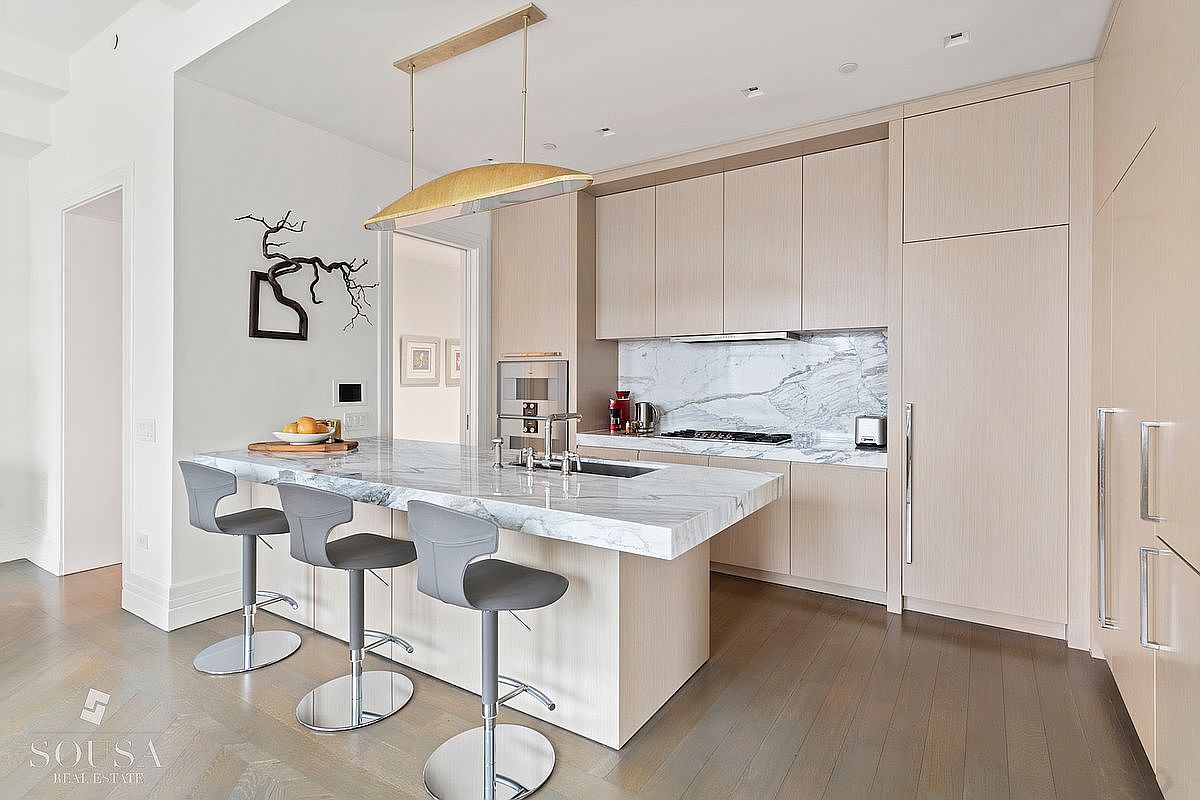
A sleek, contemporary kitchen features a spacious island with waterfall marble countertops, perfect for casual family dining or children’s homework time. Soft blonde cabinetry offers ample storage, blending seamlessly with built-in appliances for a minimalist look. The open layout connects effortlessly to adjacent living areas, promoting togetherness and easy supervision. Polished light wood floors and a bold marble backsplash introduce sophisticated textures, while chic gray bar stools provide comfortable seating. A statement pendant light and minimalist wall art add personality without overwhelming the serene atmosphere. This kitchen is designed for modern family life—both stylish and functional.
Kitchen
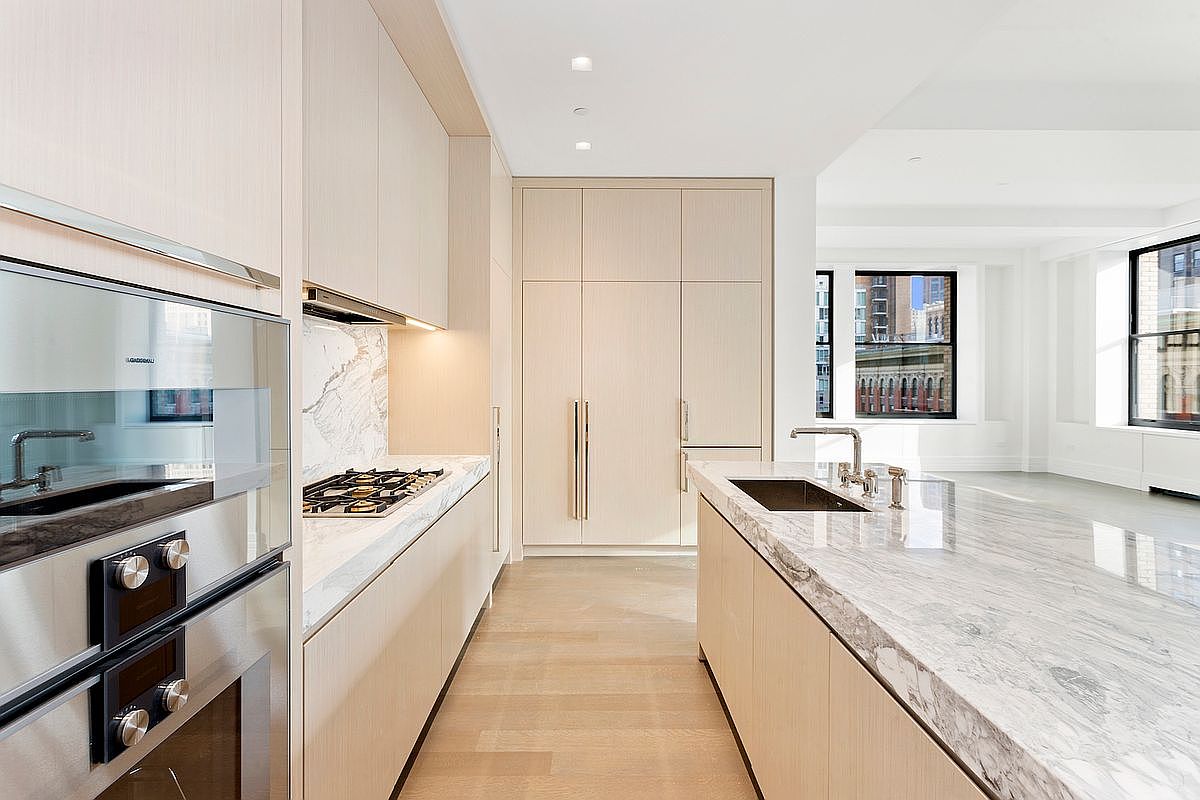
A beautifully designed modern kitchen featuring a spacious marble island with an integrated sink, perfect for family gatherings and meal prep. Sleek stainless steel appliances are set into full-height, light-wood cabinetry that provides abundant storage and a seamless aesthetic. The soft beige and white color palette enhances the sense of light and space, and expansive windows flood the area with natural light while offering city views. The open-concept layout connects the kitchen to the living area, making it ideal for entertaining and keeping an eye on children. Clean lines, high-end finishes, and thoughtful details create a welcoming, family-friendly atmosphere.
Master Bedroom Retreat
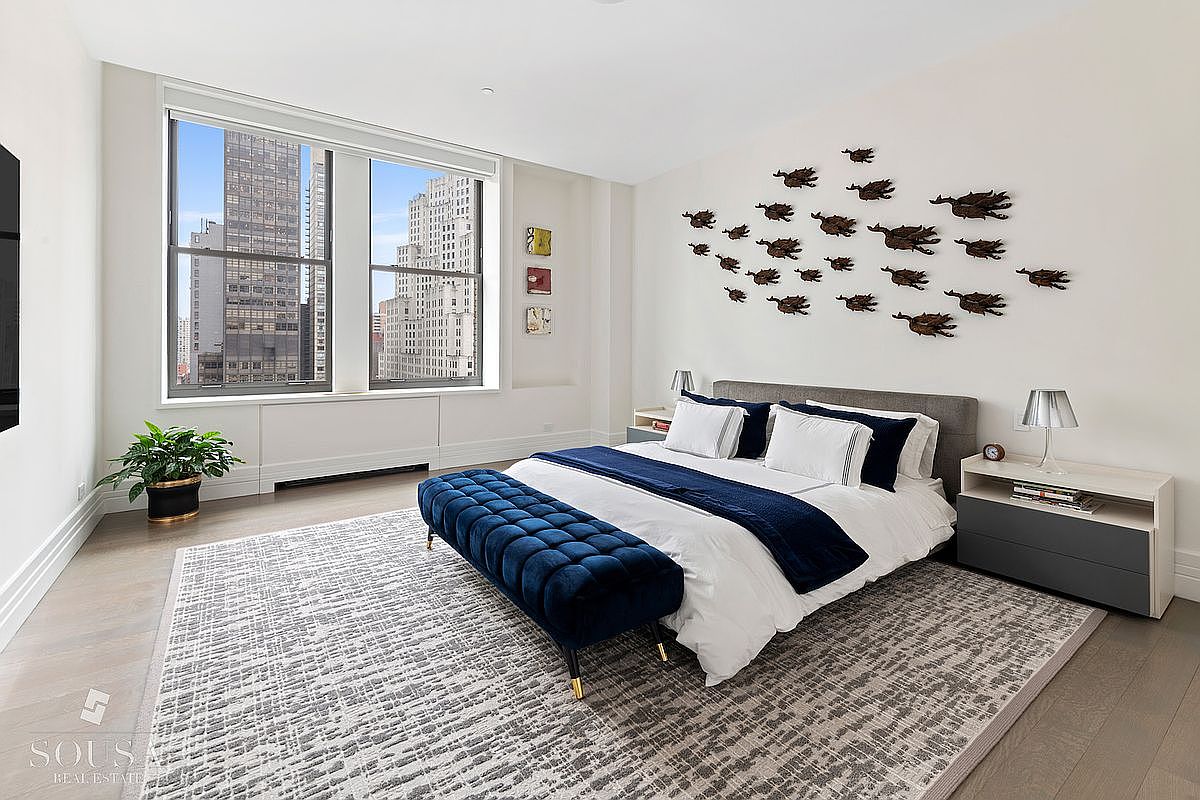
A spacious master bedroom offers a peaceful urban haven, featuring large windows that frame cityscape views and fill the room with natural light. The design blends warm, light wood floors with a soft patterned rug, creating a cozy foundation for the upholstered bed accented by crisp white and navy linens. Modern nightstands and sleek metallic lamps flank the bed, providing simple yet functional bedside storage. Unique wall art above the headboard adds personality and a sense of movement, while the deep blue bench brings an inviting spot to sit. The room’s neutral palette and uncluttered layout make it family-friendly and tranquil.
Modern Bedroom Retreat
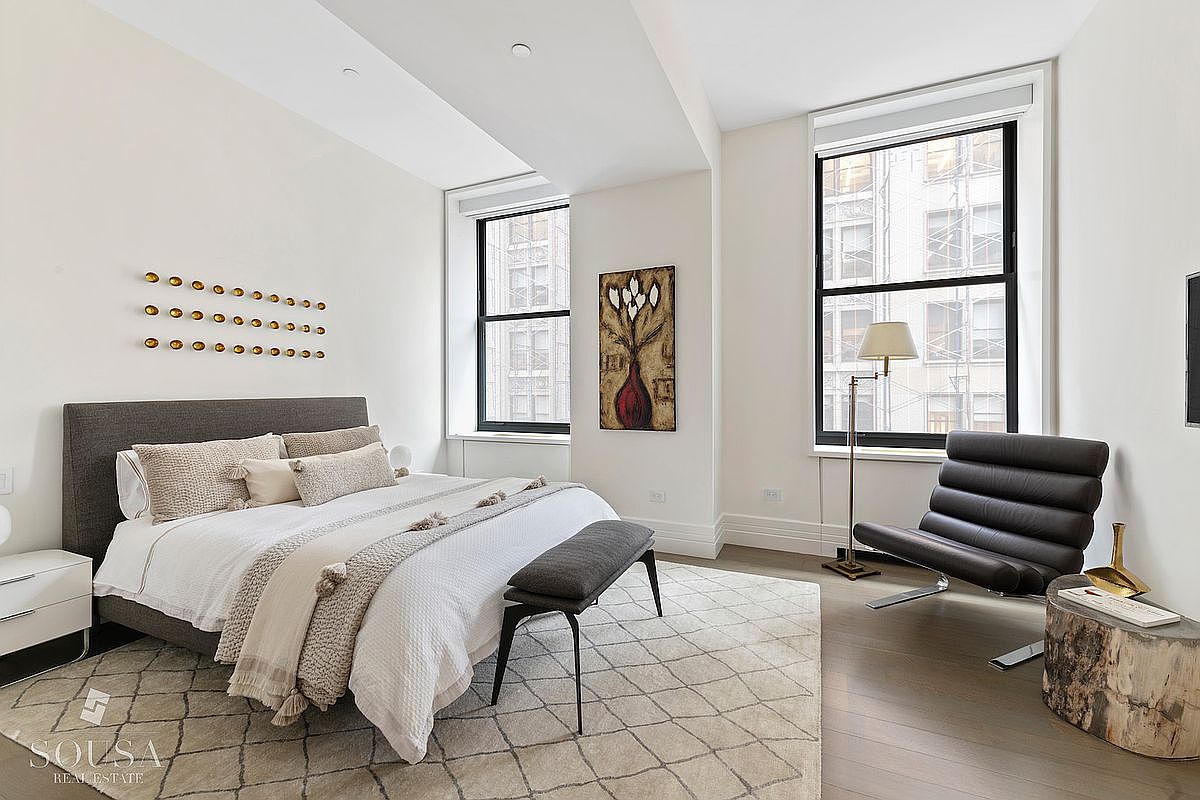
A spacious bedroom blends contemporary elegance with cozy comfort, featuring high ceilings and large windows that fill the room with natural light. The color scheme is airy, dominated by soft creams and warm grays. The upholstered bed includes plush, textured pillows and a decorative throw, inviting relaxation. Modern wall decor above the bed and a striking abstract painting add artistic interest. Family-friendly elements like a comfortable bench at the foot of the bed and an inviting lounge chair create perfect spaces to unwind or read with kids. Minimalist furniture, a geometric-patterned rug, and natural wood accents complete the serene ambiance.
Bedroom Corner Windows
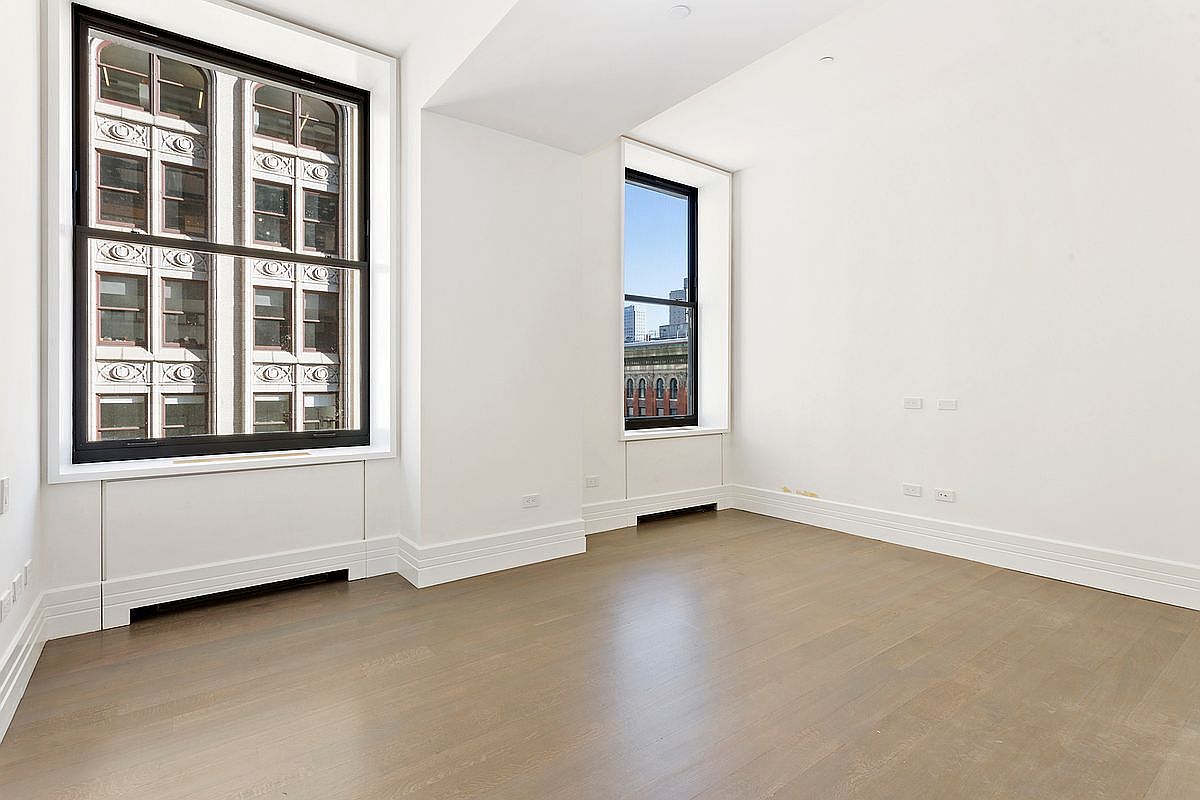
This bright bedroom features two large windows that flood the space with natural light and offer impressive urban views. The open layout creates a versatile environment perfect for family life—kids can play or read by the sunny window while parents enjoy a peaceful retreat. Crisp white walls enhance the sense of space and pair beautifully with warm, lightly stained hardwood floors, for a contemporary and inviting feel. Clean architectural lines and substantial baseboards add a touch of classic elegance, making this room a perfect blank canvas for customizing with your favorite furniture and personal touches.
Living Room Corner
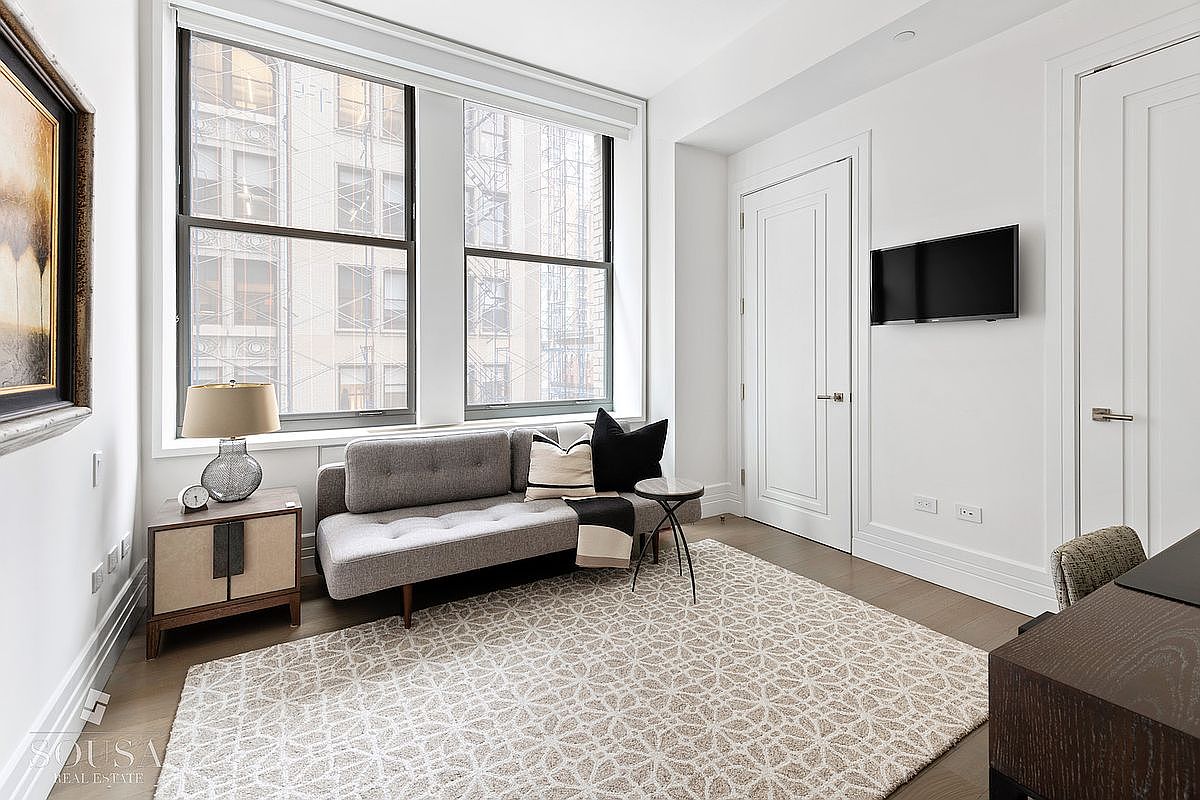
A bright and inviting living room corner features large windows that allow plenty of natural light, creating an airy and open atmosphere. A modern light gray sectional sofa, accented with monochrome throw pillows, sits atop a plush patterned rug. Sleek complementary furnishings include a mid-century style side table and a compact coffee table, great for kids’ activities or family gatherings. The walls are painted crisp white, matching the trim and two paneled doors, enhancing the fresh, minimalist vibe. Warm wood floors and a tasteful art piece on the wall complete this welcoming and practical space, ideal for both relaxing and entertaining.
Modern Bathroom Suite
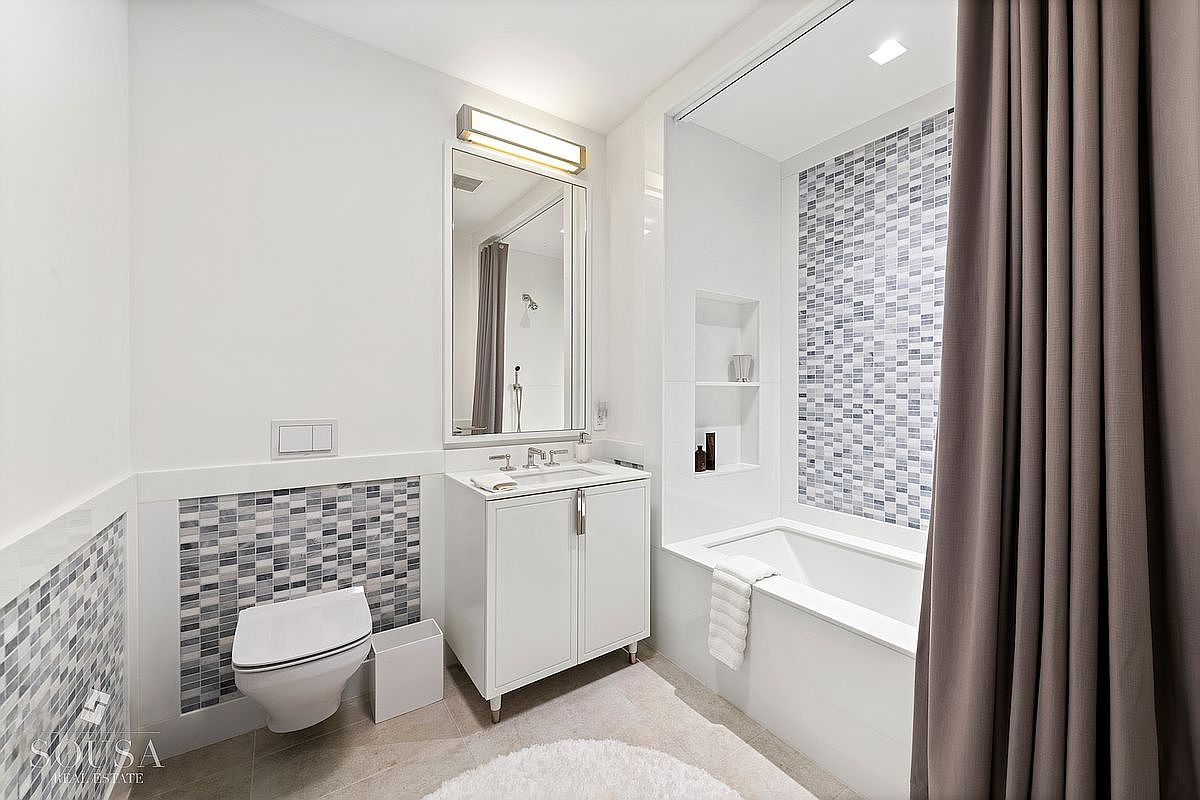
A serene bathroom designed for both relaxation and practicality, featuring a floating vanity with sleek cabinetry and a frameless mirror. Soft light from a contemporary fixture creates a warm ambiance, while the patterned tilework in cool gray and blue tones accentuates both the bathtub and wall areas. The bathtub includes built-in shelving for easy access to bath essentials, complemented by a textured towel and neutral shower curtain. The space is family-friendly with its clean lines, ample storage, and easy-to-maintain surfaces. The soothing color palette of whites and soft grays enhances the sense of cleanliness and comfort, perfect for daily routines.
Listing Agent: John Chris Sousa of Sousa Real Estate, Inc. via Zillow
