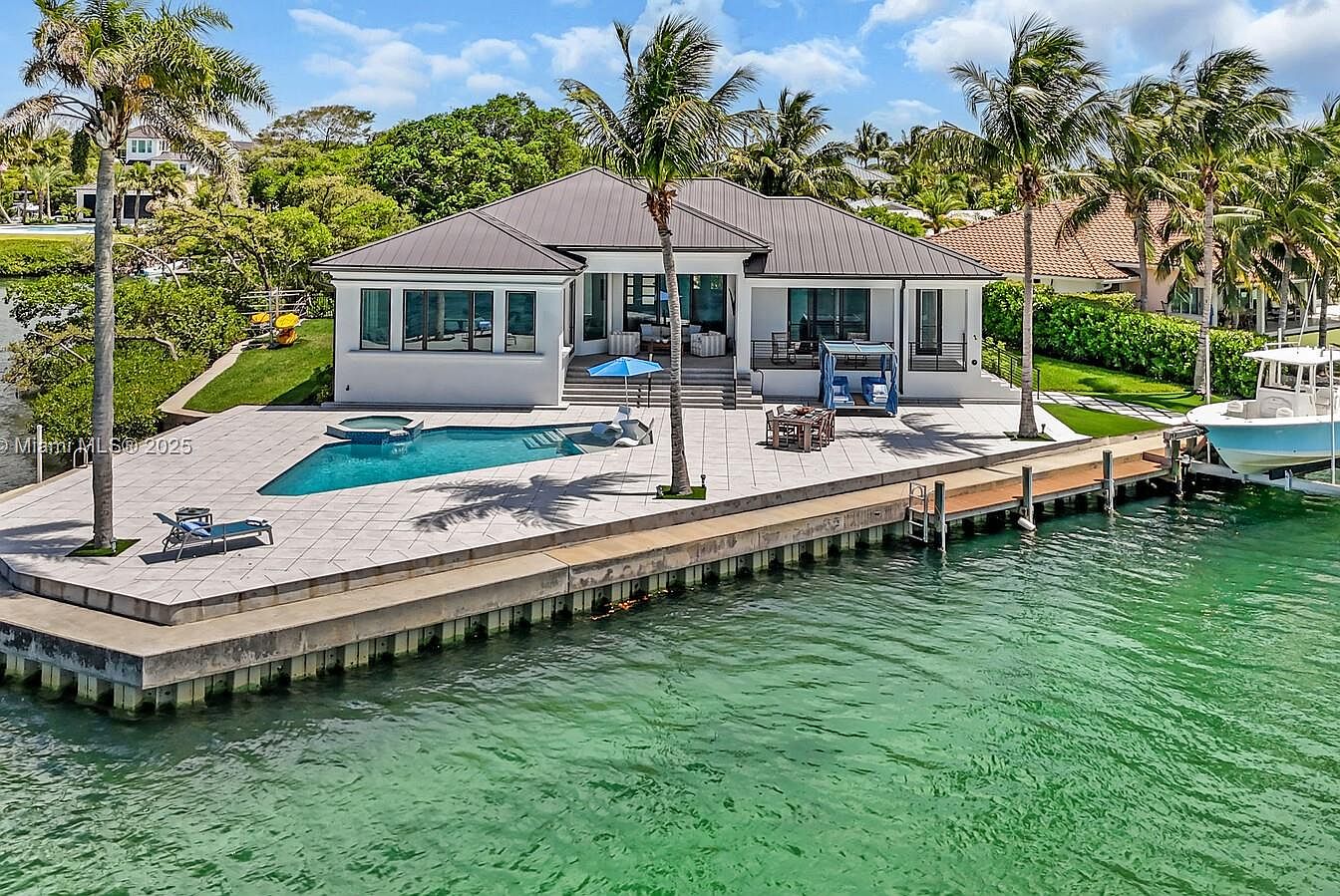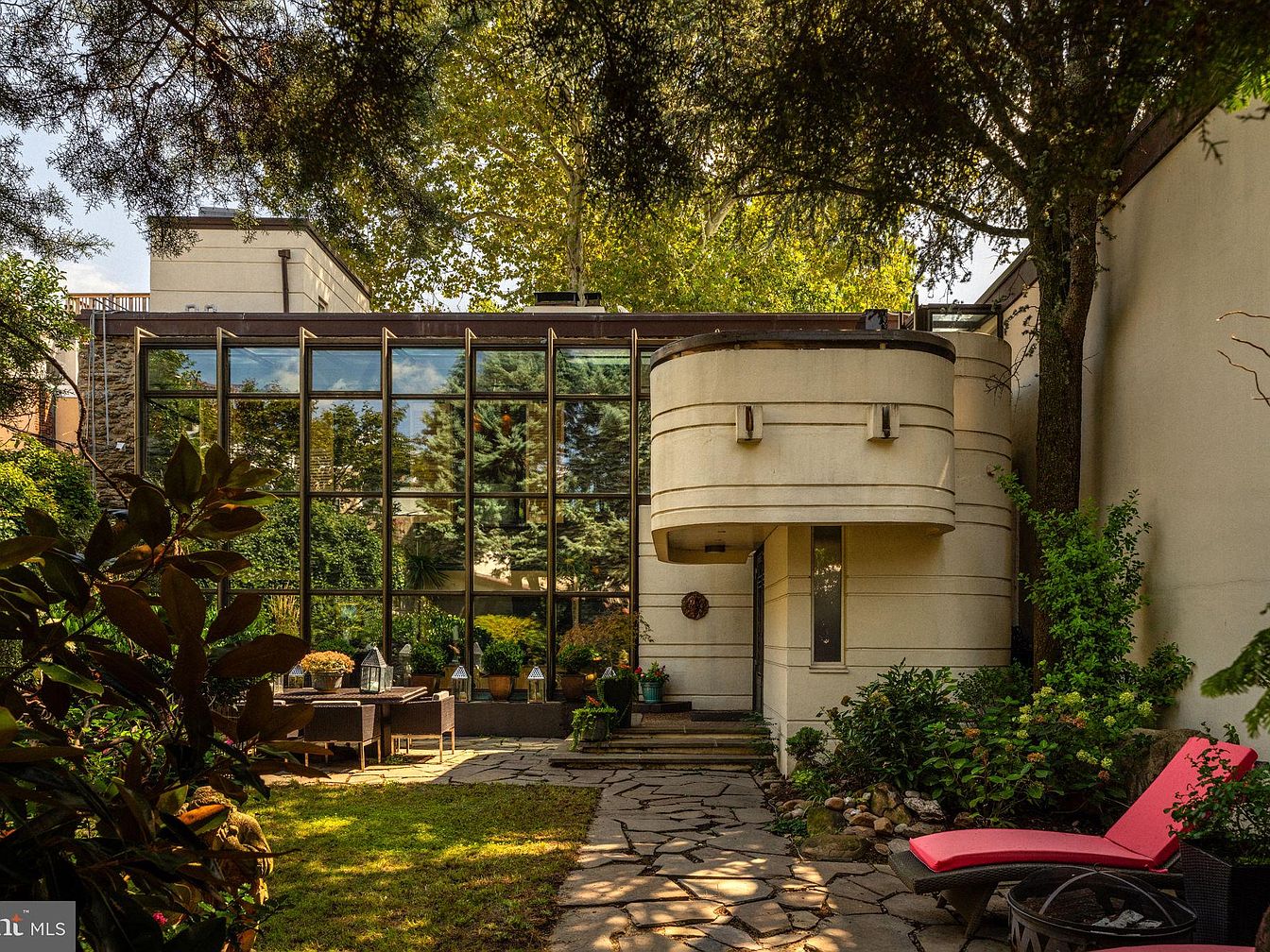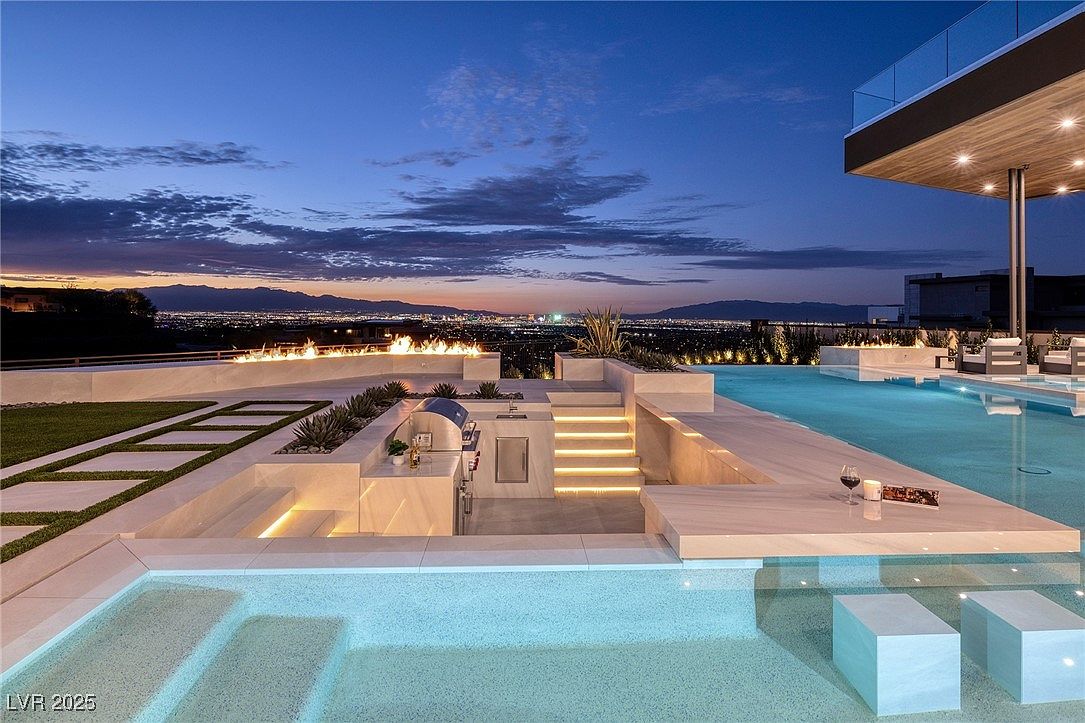
SkyFall, a newly built luxury estate in Henderson’s exclusive guard-gated Ascaya community, epitomizes status and forward-thinking sophistication. Constructed with a striking contemporary style, the 9,812 sq. ft. home on a .53-acre elevated plot showcases panoramic Las Vegas Strip and Red Rock Mountain views, ideal for visionary leaders seeking inspiration and prominence. Boasting 5 bedrooms, 9 baths, a four-car epoxy garage with EV setup, dramatic open-concept great rooms, and a Wolf-equipped chef’s kitchen plus butler’s pantry, this $12,900,000 property delivers unrivaled prestige. Dual strip-view suites, floating staircases, a home theater, glass wine cellar, home automation, dedicated office, and stunning resort pool/spa with sunken outdoor kitchen cement its appeal for success and future-oriented living.
Open Concept Living Area
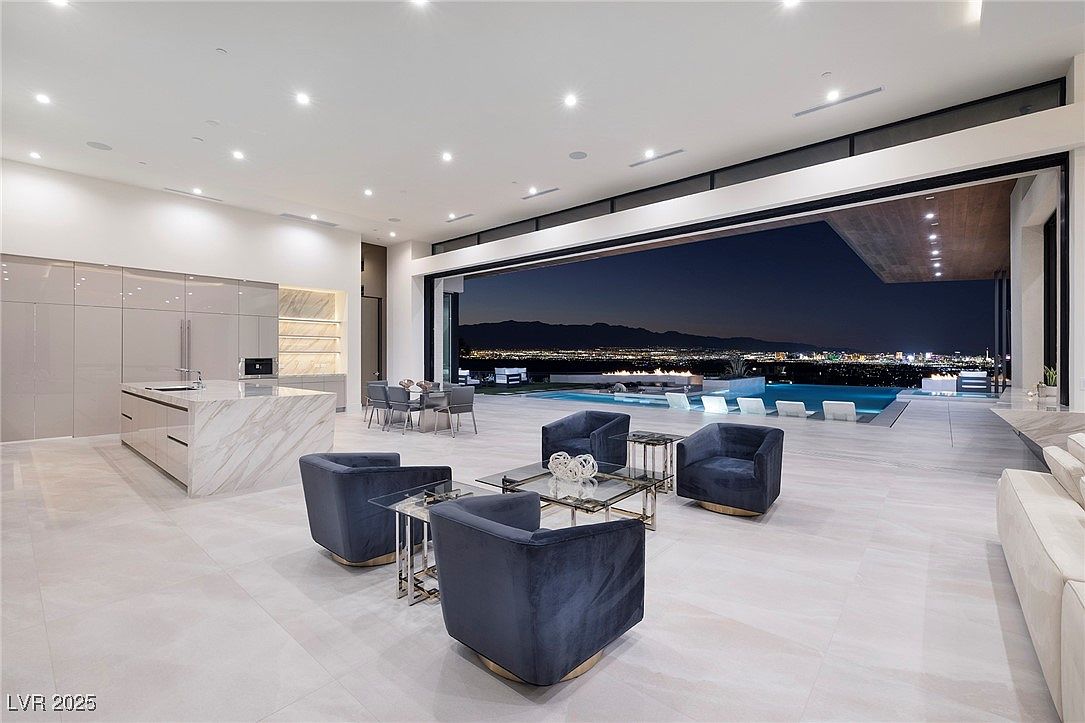
This expansive open concept living space seamlessly connects the kitchen, lounge, and outdoor terrace, creating the perfect setting for both family gatherings and entertaining guests. The minimalist white interior is complemented by sleek marble surfaces in the kitchen and plush navy-blue armchairs in the sitting area, arranged around glass and chrome tables. Floor-to-ceiling pocket doors reveal a spectacular city view and access to a sparkling pool, blurring the lines between indoor comfort and outdoor enjoyment. Modern lighting and clean lines highlight the room’s sophisticated yet inviting atmosphere, ideal for family activities or unwinding at sunset.
Modern Poolside Terrace
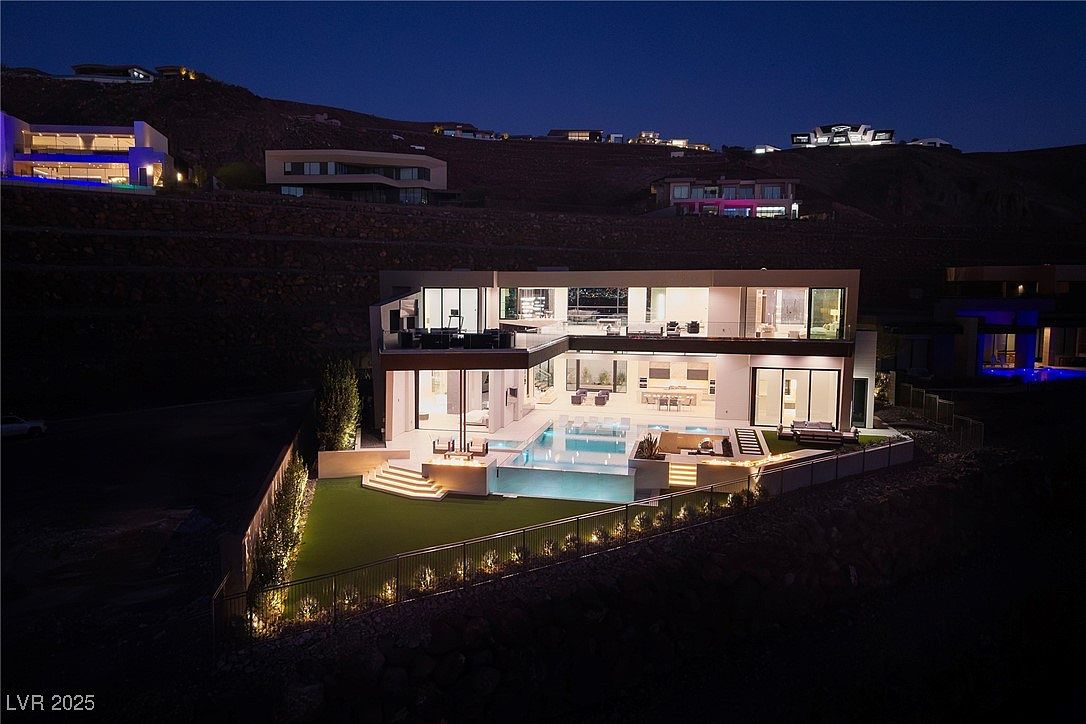
A stunning modern poolside terrace is elegantly highlighted with soft evening lighting, creating a welcoming and family-friendly atmosphere. Expansive glass walls emphasize the seamless transition between indoor and outdoor living spaces, offering panoramic views from every angle. The geometric lines and minimalist design accentuate the architectural sophistication. The terrace features an infinity-edge pool and spacious lounge areas, perfect for entertaining or relaxing. Lush, manicured lawns bordered by subtle landscape lighting add warmth and safety for children and gatherings. The interior exudes a sleek, neutral palette complemented by contemporary furnishings, making this a luxurious yet inviting retreat for any family.
Indoor-Outdoor Living Space
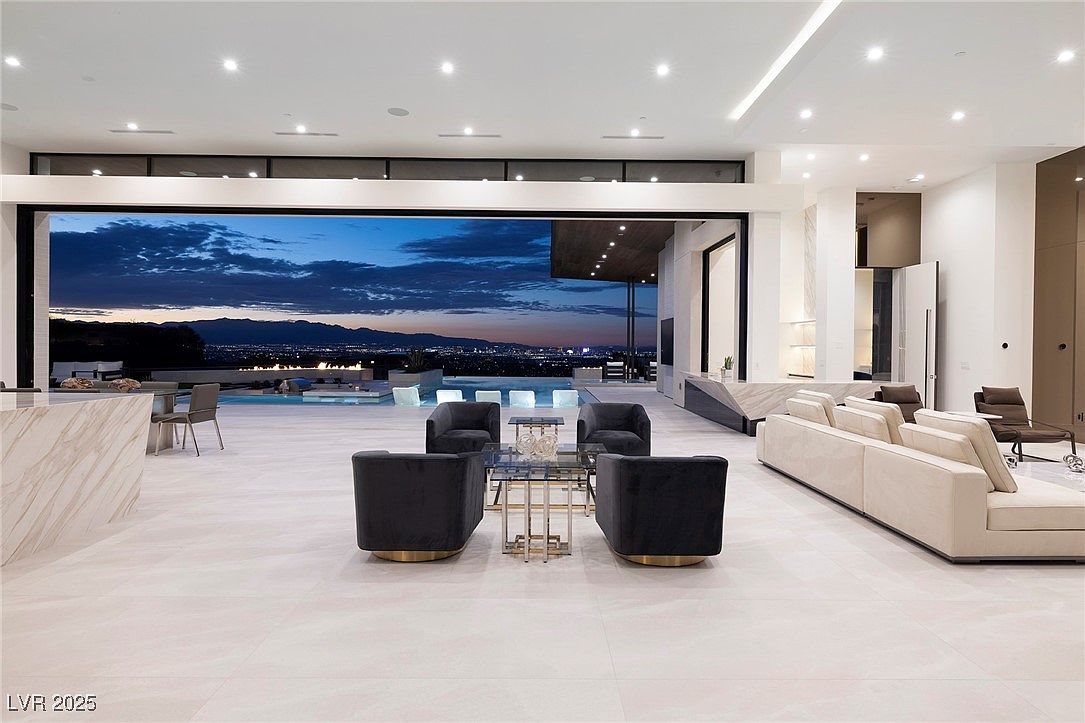
An expansive open-concept living area seamlessly blends into an outdoor patio, highlighted by floor-to-ceiling sliding glass doors that frame breathtaking city and mountain views. The space features a soothing neutral palette, with creamy marble flooring, soft beige sectional sofas, modern black velvet armchairs, and sleek glass-topped tables for a touch of elegance. The minimalist design enhances family-friendly living, with ample seating for gatherings and a smooth transition to the outdoor dining and pool areas. Discreet recessed lighting and contemporary architectural details create a welcoming yet sophisticated atmosphere, perfect for both relaxation and entertaining.
Open Living Area
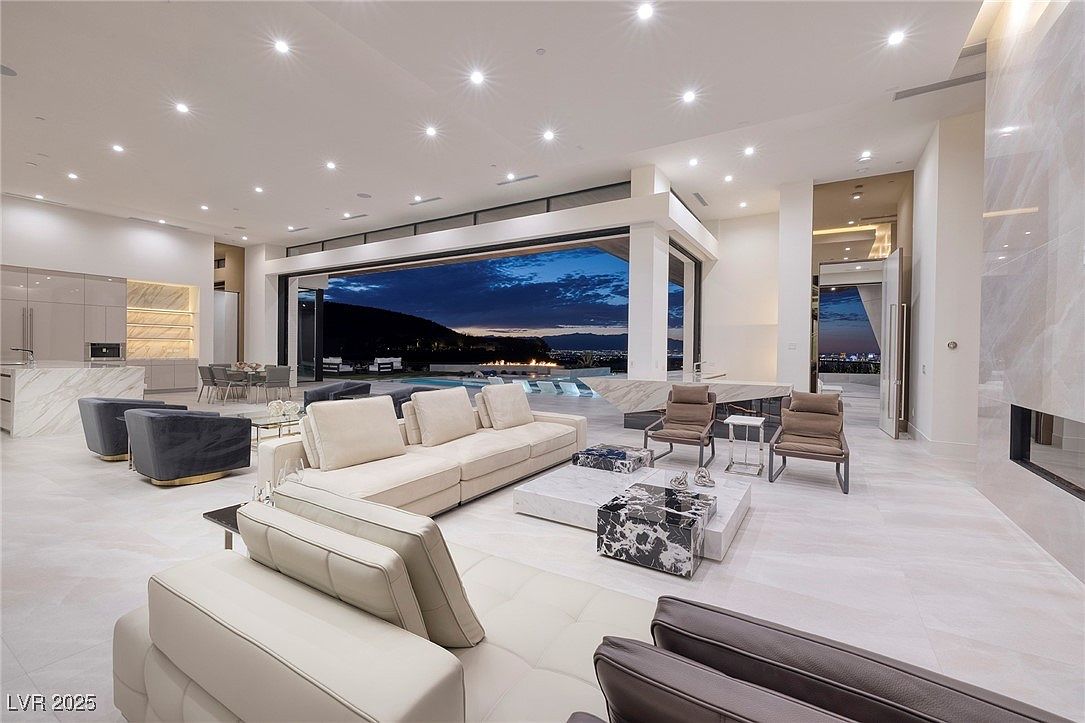
A stunning open-plan living area seamlessly integrates the kitchen, dining, and lounge spaces with floor-to-ceiling retractable glass doors framing a breathtaking outdoor view. Modern, neutral-colored furnishings—cream sofas, sleek leather armchairs, and marble coffee tables—contribute to a sophisticated yet welcoming atmosphere. The expansive tile flooring and high ceilings, highlighted by recessed lighting, provide an airy, family-friendly environment ideal for gatherings and relaxation. Subtle accent illumination in the kitchen emphasizes the home’s contemporary aesthetic, while the open layout encourages easy movement between spaces and offers uninterrupted sightlines—perfect for both entertaining guests and enjoying quality family time.
Living Room Details
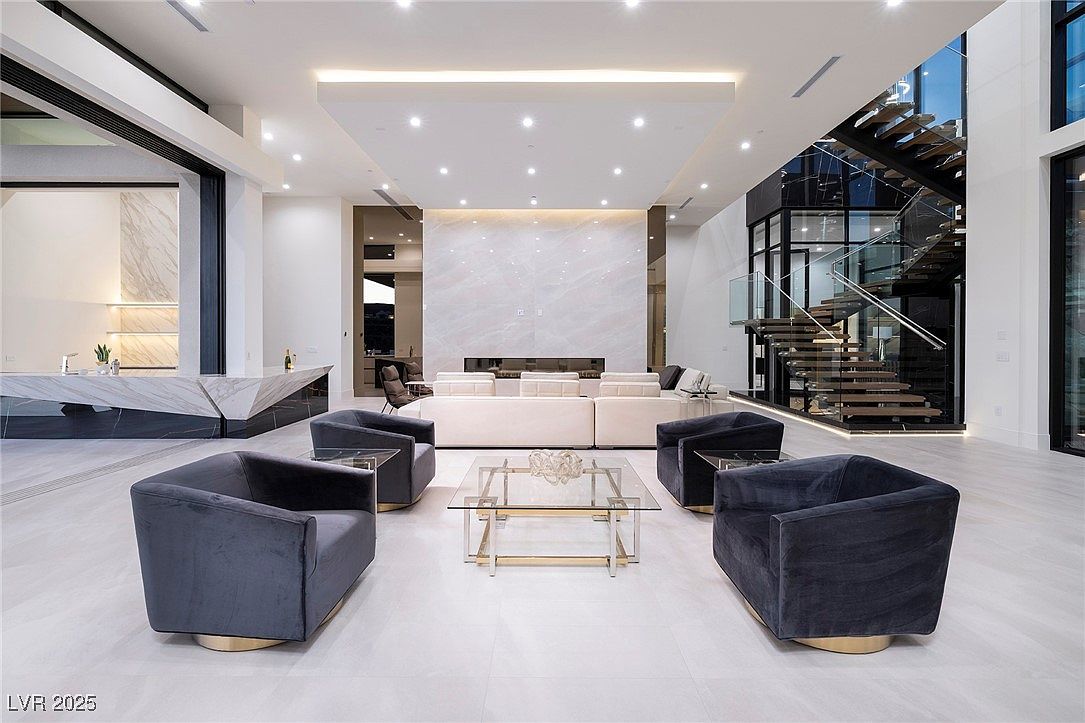
This spacious living room combines modern luxury with family-friendly comfort, featuring an open floor plan and abundant natural light streaming in from large windows. The seating arrangement, comprising plush cream-colored sofas and four velvet accent chairs in navy with gold bases, encourages conversation and togetherness. Minimalist glass coffee tables add sophistication while remaining practical for daily use. Warm marble wall accents and a sleek, linear fireplace create a sophisticated focal point. An elegant floating staircase with glass railings enhances the architectural drama. Neutral tones and soft lighting make the space inviting for both family gatherings and entertaining guests.
Kitchen Peninsula and Outdoor View
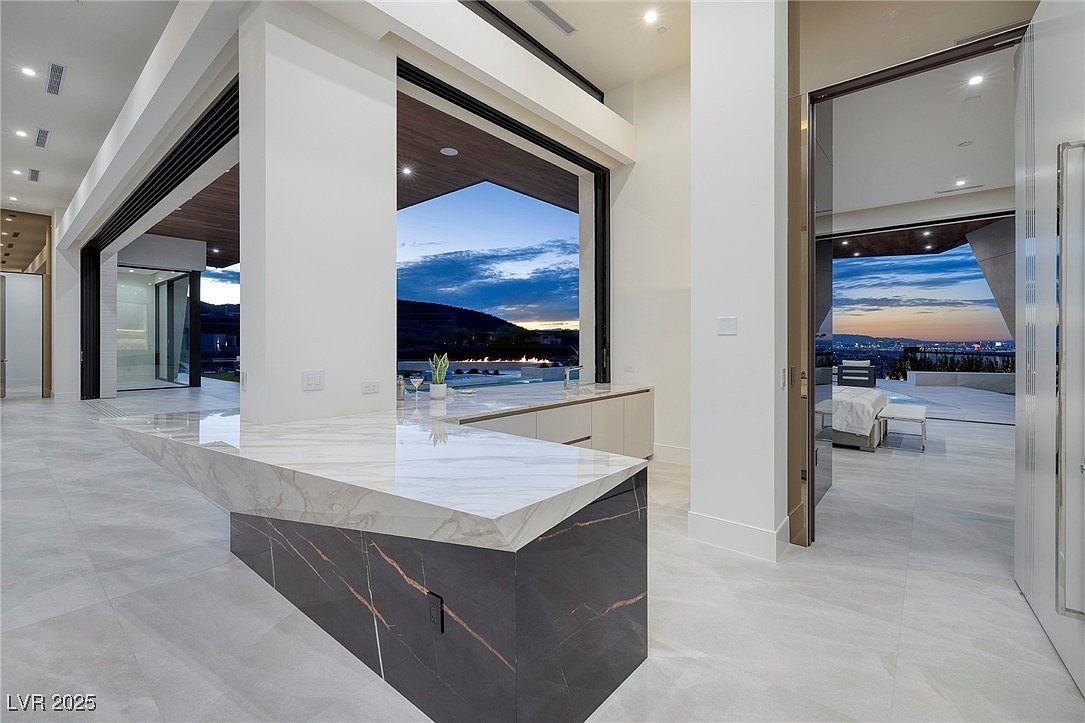
A stunning kitchen peninsula crafted from elegant marble serves as a central gathering spot, perfect for meal prepping or casual family conversations. The open-concept layout seamlessly connects the kitchen to a panoramic outdoor patio, blurring the boundary between indoor and outdoor living. Soft neutral tones dominate the space, with large format porcelain tiles underfoot, crisp white cabinetry, and high ceilings creating an airy, inviting ambiance. Expansive sliding glass doors allow natural light to flood in, making the area bright and welcoming for families. Subtle modern details infuse the room with luxury while preserving a relaxed, family-friendly atmosphere.
Kitchen Island & Cabinetry
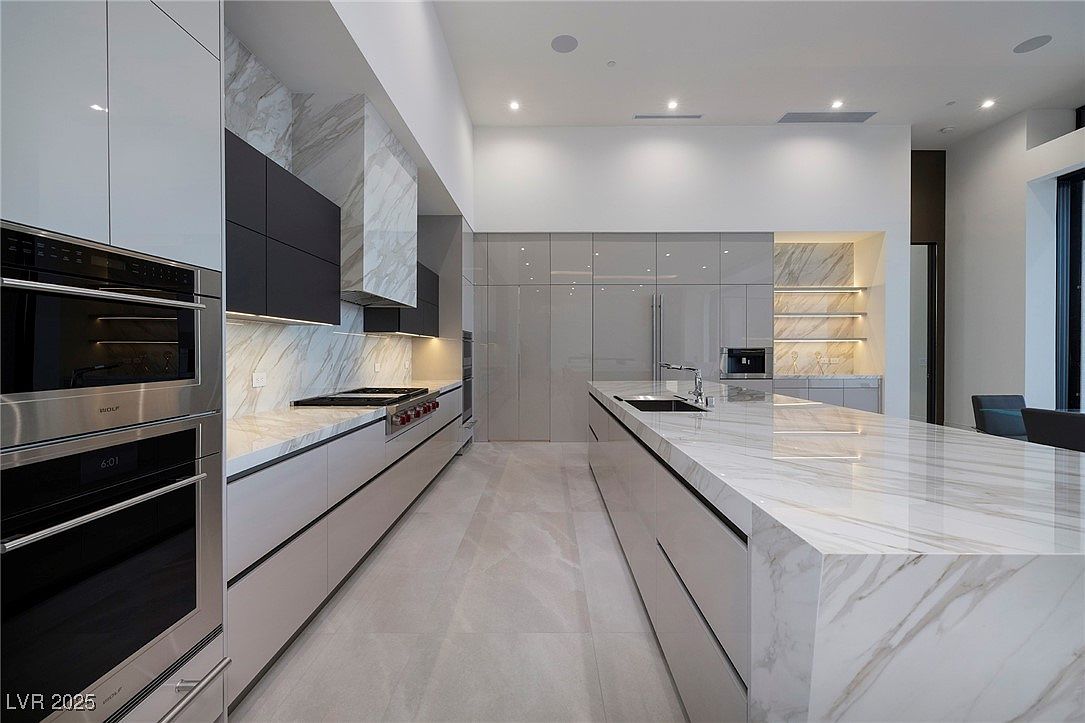
Expansive, open-concept kitchen with a striking modern design, featuring a large waterfall marble island perfect for family gatherings and easy meal prep. The soft gray and white color palette is enhanced by glossy cabinetry, integrated appliances, and warm under-cabinet lighting. Dual wall ovens, a minimalist vent hood, and sleek handle-free drawers highlight the streamlined aesthetic. The abundant storage, built-in shelving, and spacious countertops support a family-friendly, clutter-free environment, while open sightlines and a seamless flow to the dining area encourage interaction and togetherness. High ceilings and recessed lighting add an airy, contemporary feel.
Kitchen and Dining Area
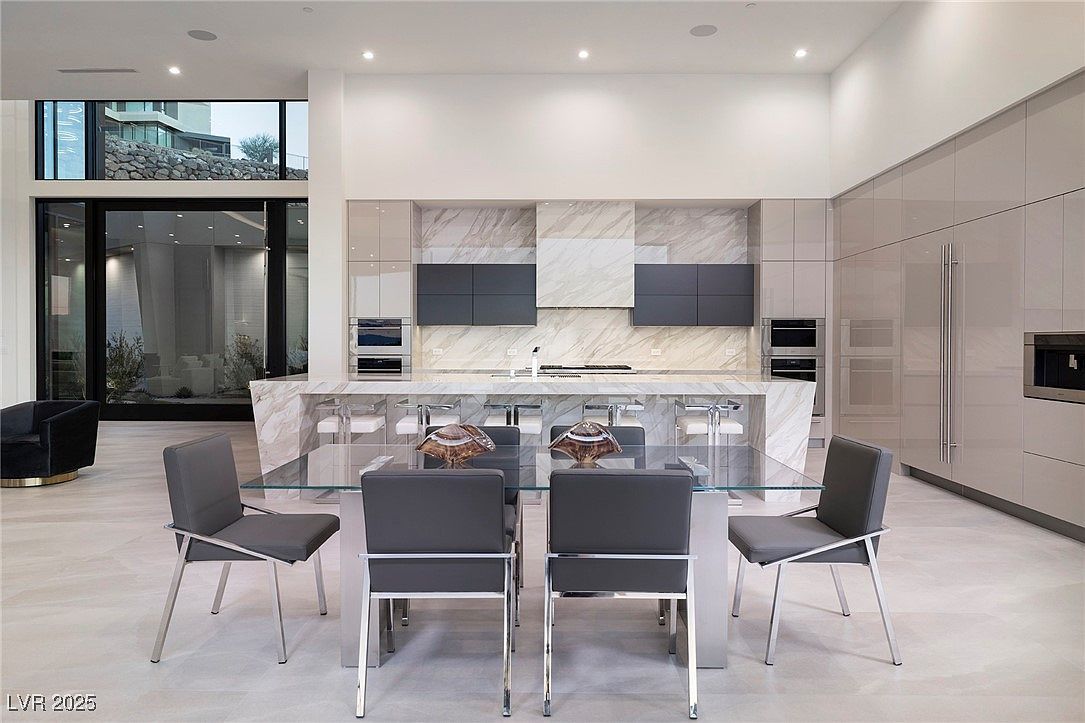
A stunning open-concept kitchen and dining area blends modern minimalism with subtle luxury. Clean lines, glossy surfaces, and high ceilings create an airy and spacious layout. The kitchen features sleek taupe cabinetry, marble backsplash and countertops, with integrated appliances for a seamless look. A large glass dining table paired with plush, gray upholstered chairs comfortably seats six, making it ideal for family meals or entertaining guests. Wide sliding doors bring in natural light and offer easy access to outdoor areas, while the overall neutral color palette adds sophistication and flexibility for family-friendly living.
Dining Room and Wine Wall
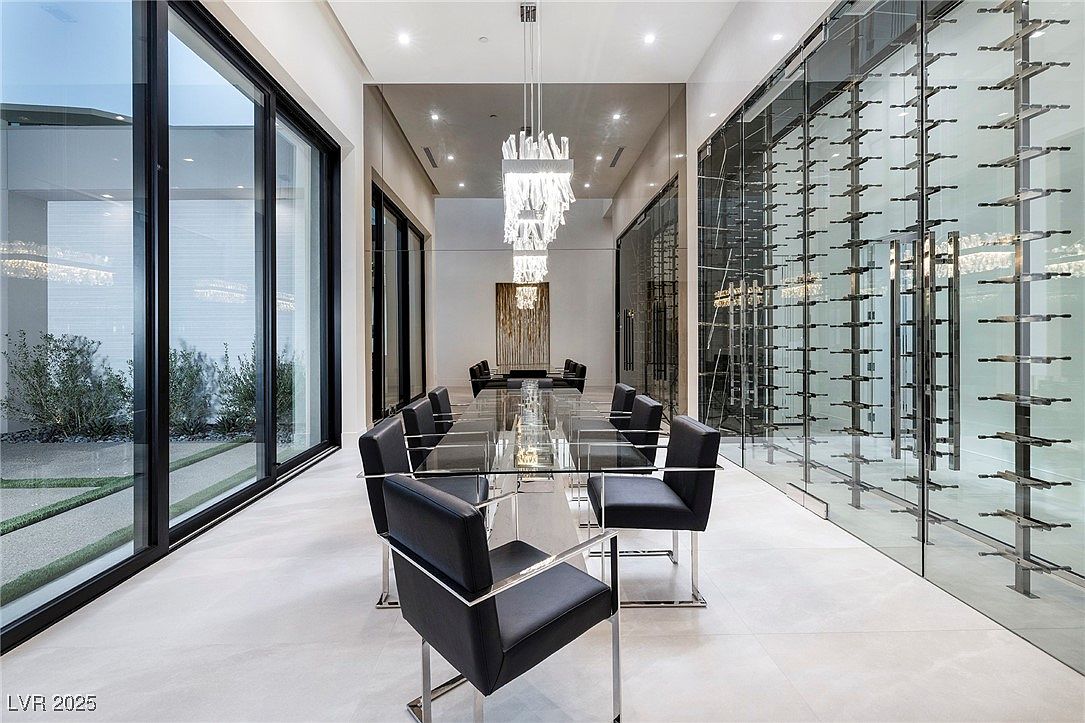
A sophisticated dining area is highlighted by a dramatic glass-topped table paired with modern black leather chairs that comfortably seat eight, perfect for family gatherings or entertaining guests. Expansive floor-to-ceiling windows line one side, allowing natural light to flood the space and providing beautiful outdoor views. Opposite the windows, a floor-to-ceiling glass wine wall adds a striking architectural feature, seamlessly blending function and luxury. Neutral-toned tile flooring and clean lines create a contemporary aesthetic, while modern chandeliers overhead add a touch of glamour and warmth. The open, uncluttered layout ensures a welcoming, family-friendly atmosphere.
Dining Room and Patio
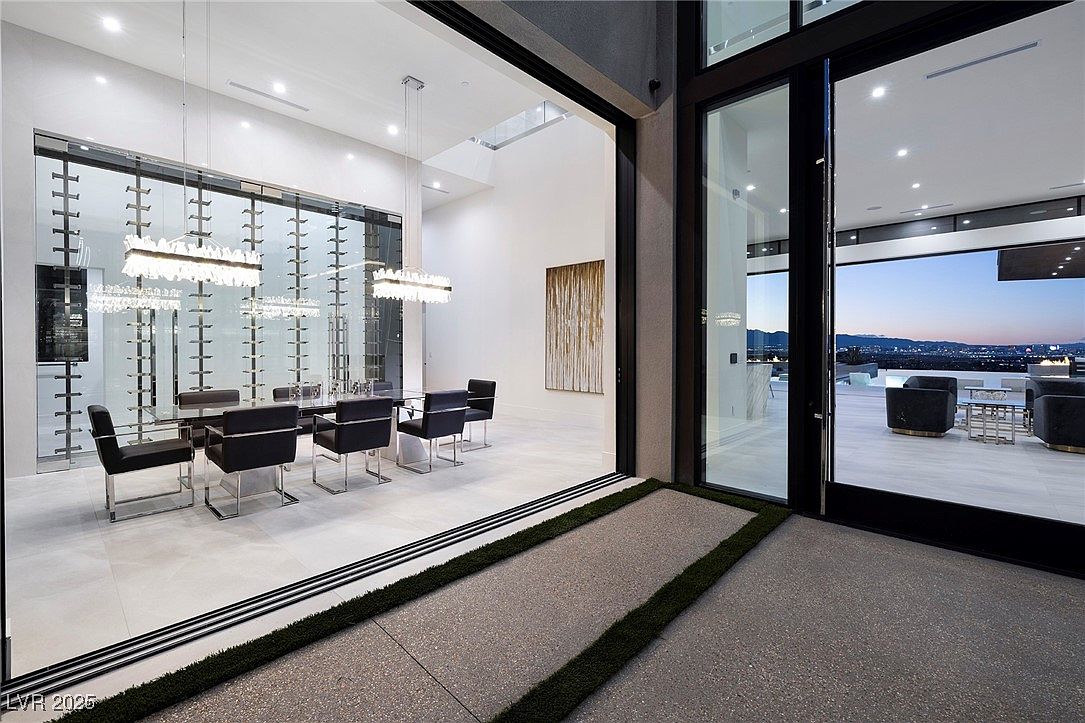
This sophisticated dining room blends seamlessly with an expansive outdoor patio through floor-to-ceiling glass doors, creating an inviting indoor-outdoor living experience. The dining area features a glass table surrounded by eight sleek, dark chairs, complemented by modern crystal chandeliers for a touch of elegance. The neutral color palette, white walls, gray flooring, and dark accents, promotes a calm, clean atmosphere. A stunning wall of wine storage acts as both a functional and decorative element. Spaciousness and open sightlines make this area ideal for family gatherings or entertaining guests, with easy access to the outdoor lounge and stunning sunset views.
Home Office Workspace
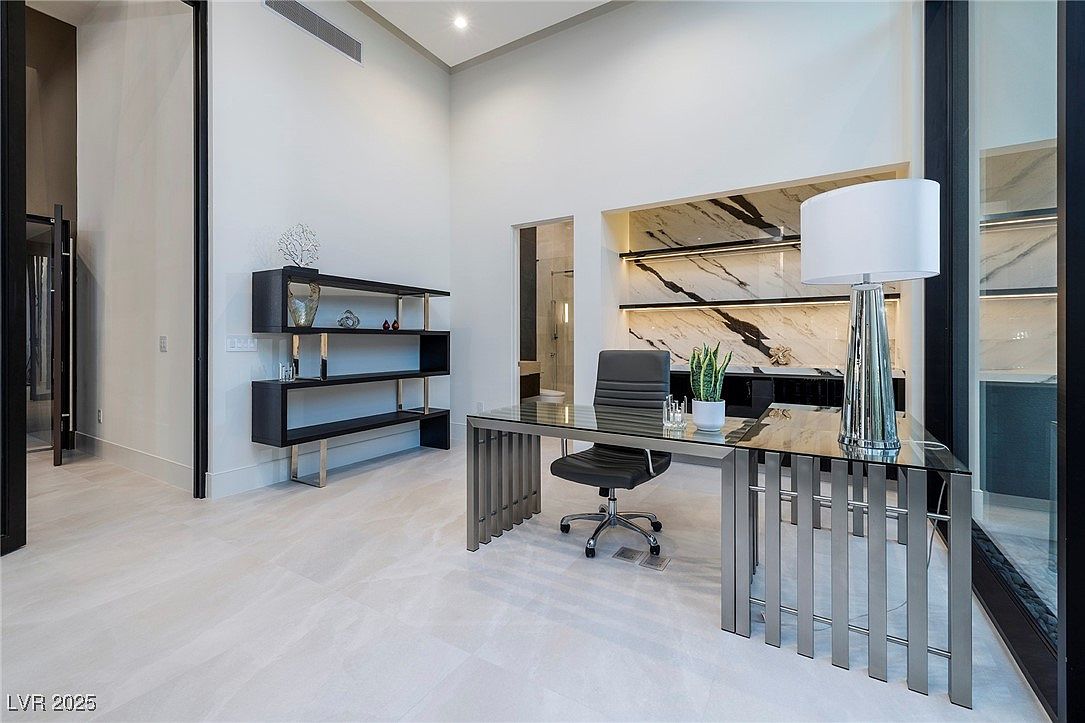
This modern home office presents a sleek and functional design perfect for productivity and family life. High ceilings and expansive windows create an open, airy ambiance while flooding the space with natural light. The monochrome color palette, featuring light gray floors, off-white walls, and dramatic black accents, offers a sophisticated yet welcoming atmosphere. A metallic desk with clean lines anchors the room, complemented by a comfortable ergonomic chair and minimal decor. Built-in shelving with marble backing combines style and practicality, providing ample storage for books and decor. The overall design promotes both focus for work and comfort for family members.
Bedroom with Balcony
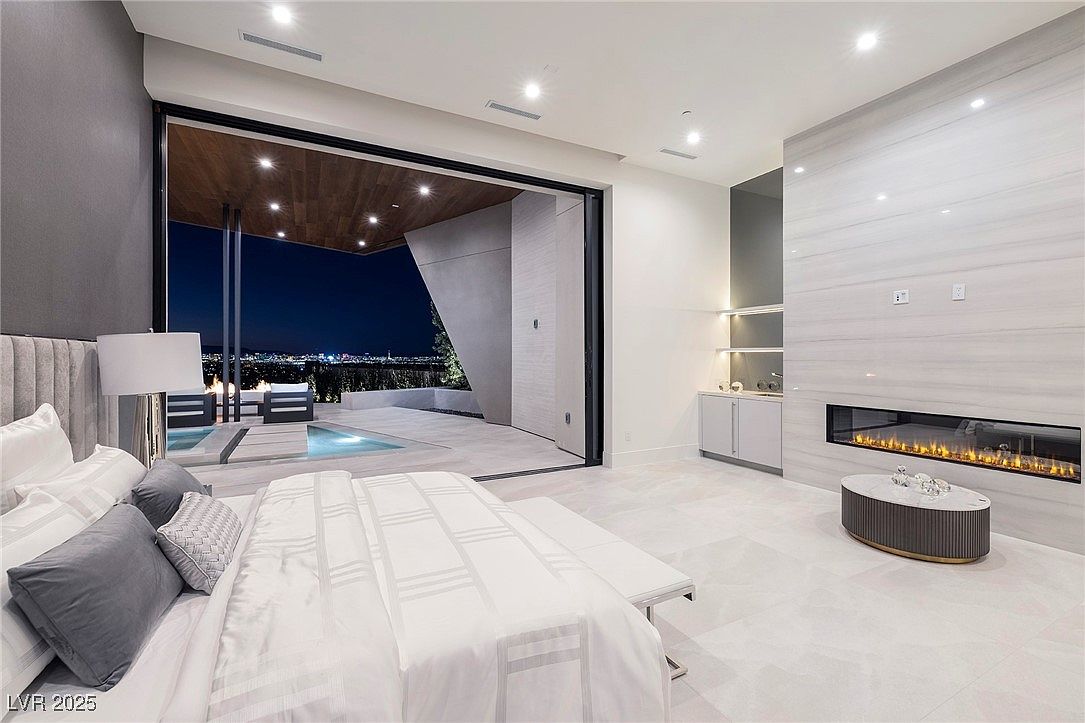
A luxurious bedroom seamlessly connects to an outdoor balcony, offering breathtaking city views through expansive sliding glass doors. The room is adorned with a plush upholstered bed layered in crisp white linens and soft gray accent pillows, creating a serene atmosphere. Modern architectural lines are emphasized by a sleek built-in linear fireplace, complemented by minimalist shelving and a low coffee table. Ambient recessed lighting and soft wall colors enhance the tranquil vibe, while the spacious layout provides ample room for family activities. The balcony features contemporary seating and a private pool, making the space perfect for relaxation and gatherings.
Luxury Master Bathroom
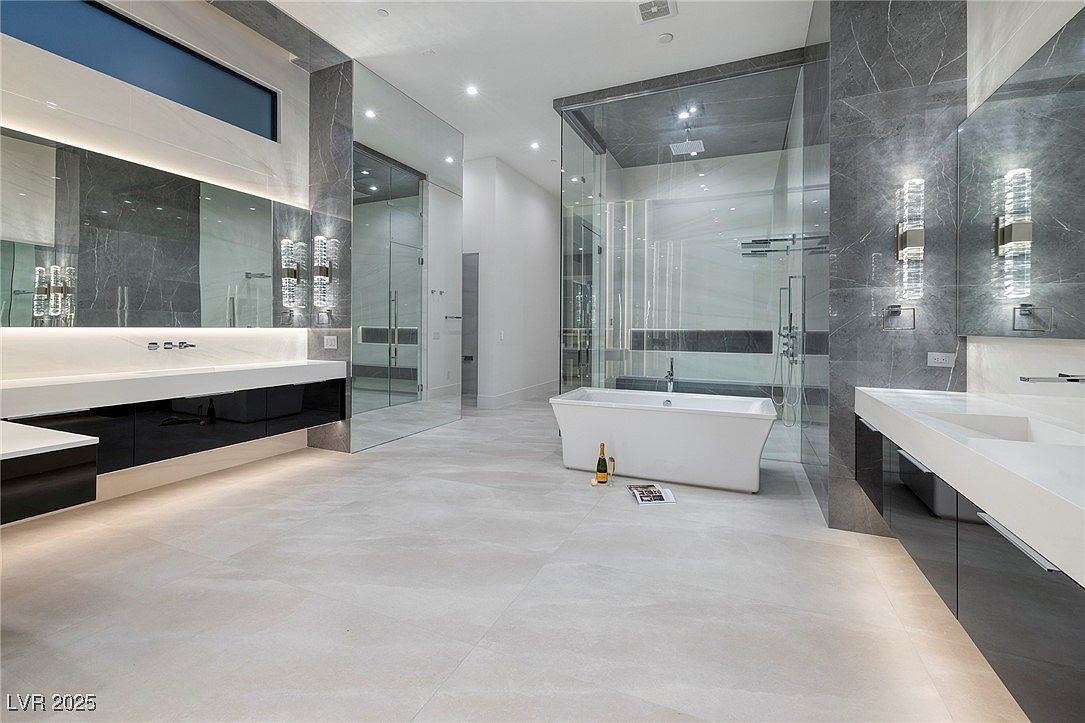
This spacious master bathroom is a striking example of modern elegance, featuring an open layout with sleek lines and expansive stone floors. The freestanding soaking tub serves as a dramatic centerpiece, complemented by a glass-enclosed shower area that offers both style and practicality, making it ideal for families. Twin floating vanities with seamless mirrors and high-end fixtures provide ample space for morning routines, while the monochrome palette of grey, white, and black creates a calming, resort-inspired ambiance. Ambient lighting and brushed metal details add to the contemporary sophistication, promoting a spa-like experience in the comfort of home.
Walk-In Closet
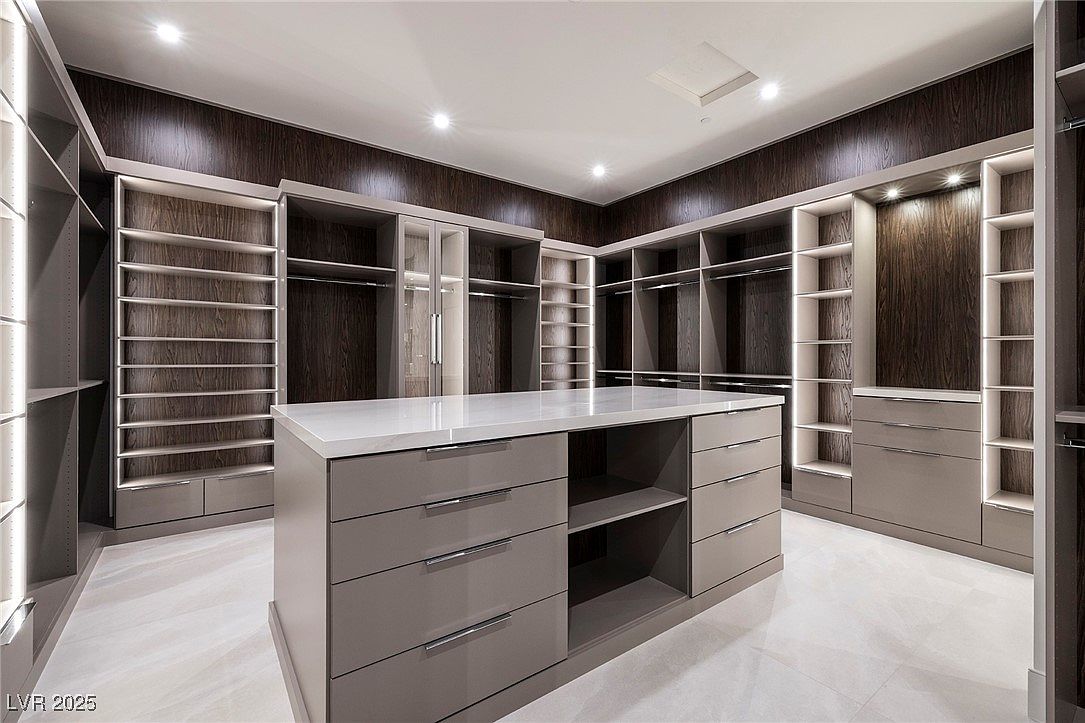
A spacious walk-in closet designed for both style and functionality, featuring an array of custom shelving, hanging racks, and built-in drawers that offer ample storage for the whole family. The contemporary design highlights sleek cabinetry in a glossy taupe finish with polished chrome handles, complemented by rich, dark wood back panels for a touch of warmth. Soft, recessed lighting and natural stone tile floors create a welcoming, upscale atmosphere. The central island provides extra drawer space and open shelving, making organization simple for adults and children alike while adding a touch of luxury to everyday living.
Open Concept Entertainment Area
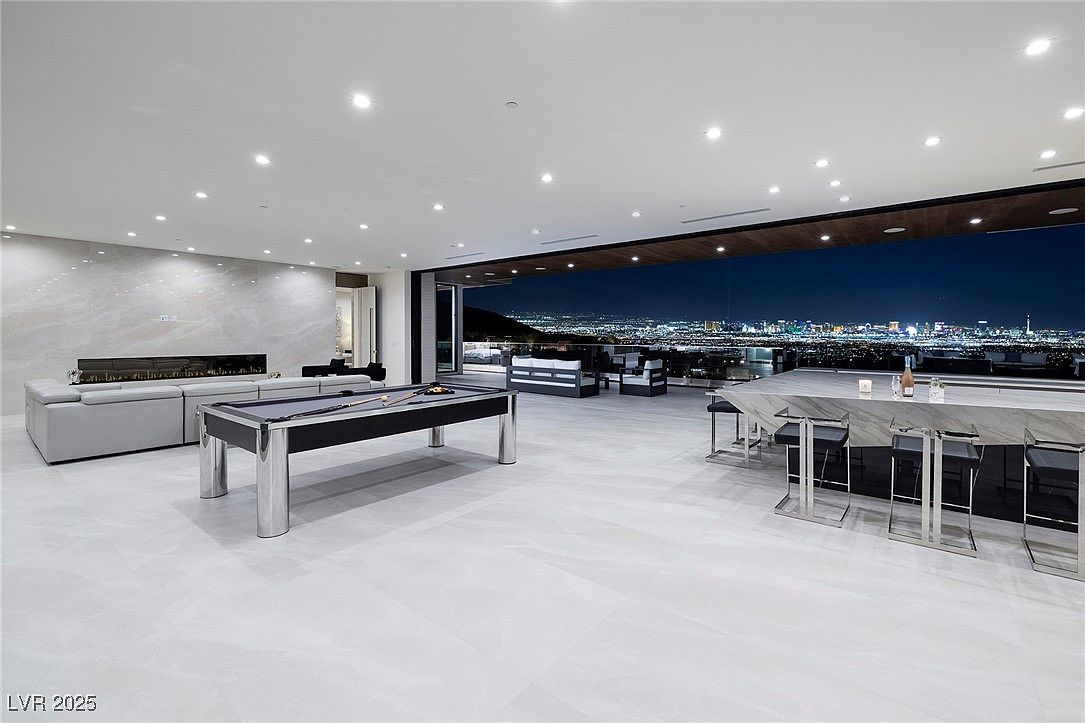
A seamless blend of indoor and outdoor living, this entertainment area boasts a sweeping cityscape view through floor-to-ceiling retractable glass doors. Sleek gray tones and expansive porcelain tile flooring create a modern, airy ambiance. Comfortable sectional seating and a linear fireplace set a cozy, family-friendly mood, while a contemporary pool table and a long bar-style dining table invite gatherings and game nights. Architectural lighting in the ceiling maintains a warm atmosphere throughout the space, and the open design ensures effortless flow, ideal for both family relaxation and entertaining guests against a breathtaking nighttime skyline.
Modern Outdoor Terrace
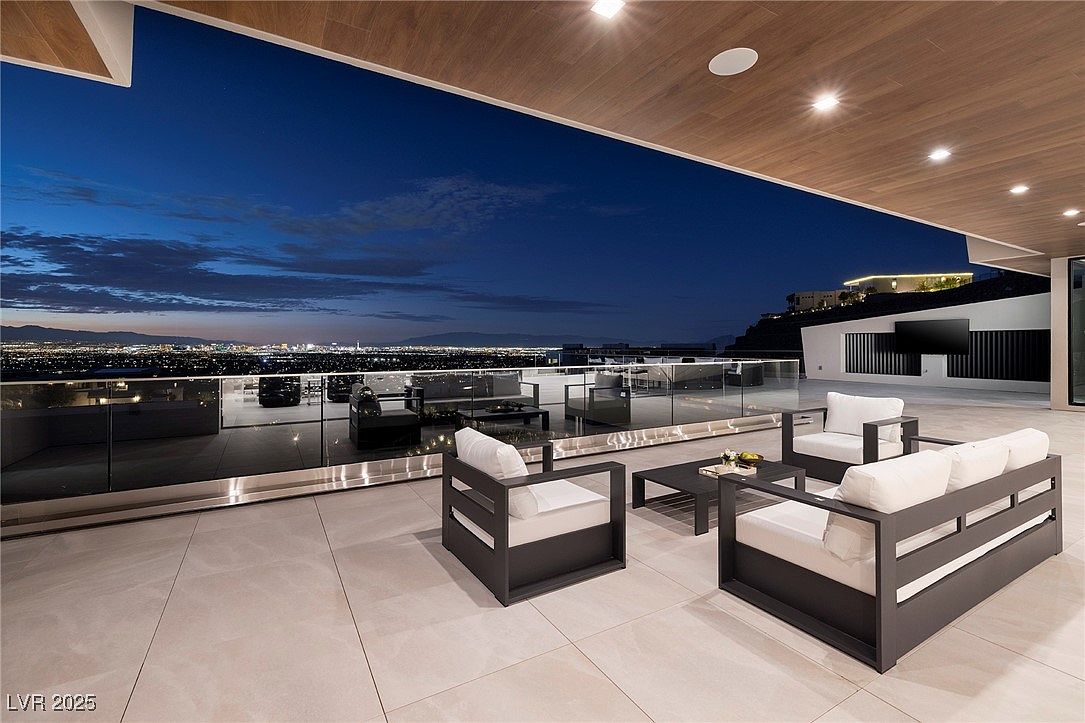
A spacious terrace offers panoramic city and mountain views, framed by sleek glass railings that create a seamless indoor-outdoor connection. The seating area is arranged with minimalist, low-profile black furniture complemented by plush white cushions, fostering comfort and togetherness for families and guests alike. Wood paneling overhead and recessed lighting provide ambient warmth, while the expansive tiled flooring allows for safe, easy movement for children and adults. This outdoor space blends contemporary design with functional elegance, creating an inviting atmosphere perfect for family gatherings, cozy evenings, or entertaining under the stars.
Patio Lounge Area
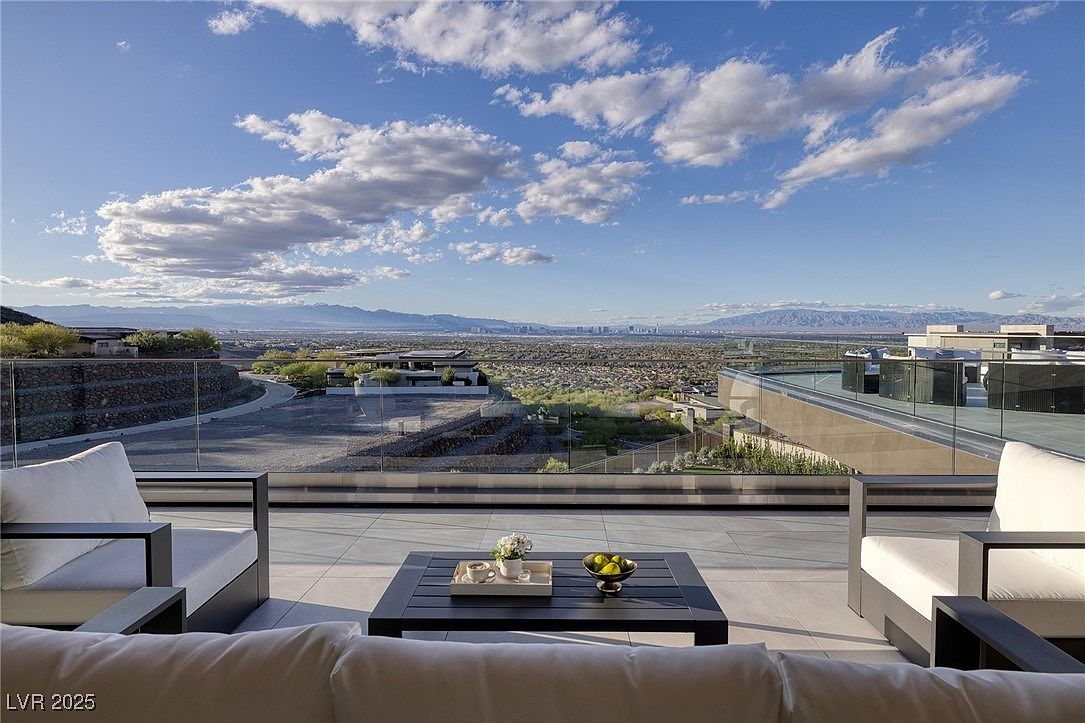
This spacious patio lounge area offers panoramic views across a valley and distant mountains, perfect for relaxing or entertaining guests. The design pairs sleek, modern lines with comfort, featuring plush white cushioned seating around a large, dark coffee table. Neutral tones and minimalist furniture enhance the feeling of openness, while glass railing panels preserve the breathtaking scenery. The ample seating arrangements make it ideal for families or social gatherings, and the sturdy safety rail provides peace of mind with children present. Architectural refinement and natural beauty blend seamlessly, inviting occupants to unwind in sophisticated comfort.
Walk-In Closet Suite
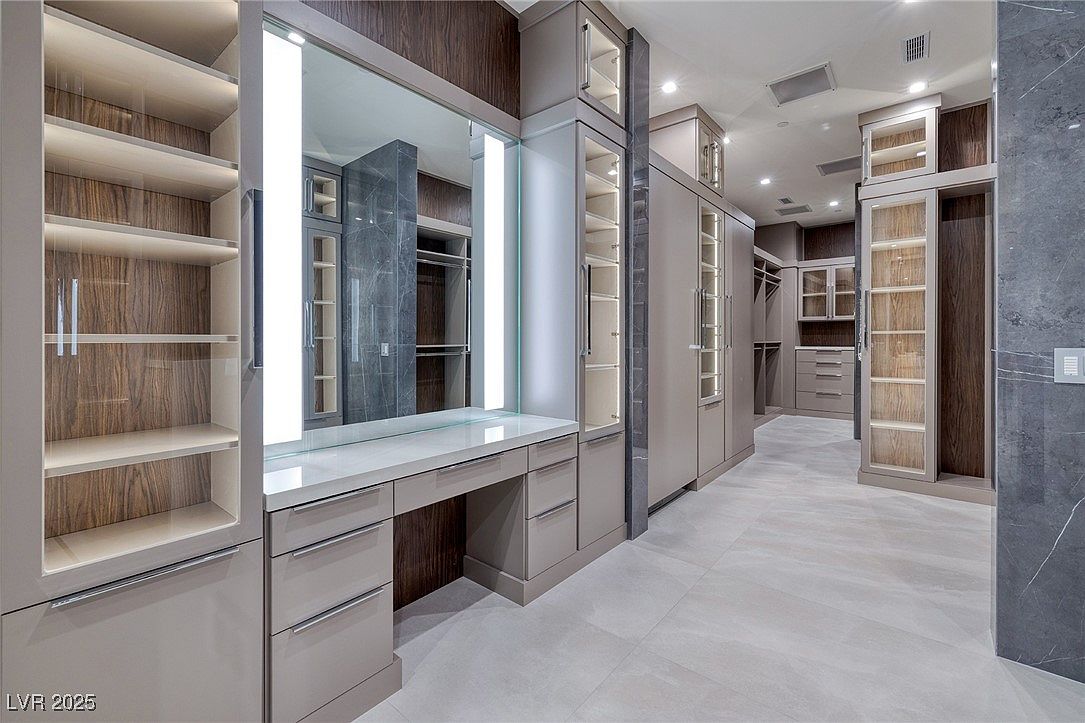
Expansive walk-in closet features sleek cabinetry with ample shelving, drawers, and glass-front storage, creating an organized, functional space for the whole family. Soft beige tones paired with wood accents and integrated vertical lighting add warmth and sophistication. The spacious dressing vanity with a large mirror and modern lighting makes daily routines effortless. Open sightlines and generous floor space are ideal for ease of movement and accessibility, supporting a clutter-free, family-friendly environment. Thoughtful details such as built-in closets, custom shelving, and a clean, minimalist design ensure both practicality and refined aesthetics, making this a dream closet for any household.
Outdoor Lounge Area
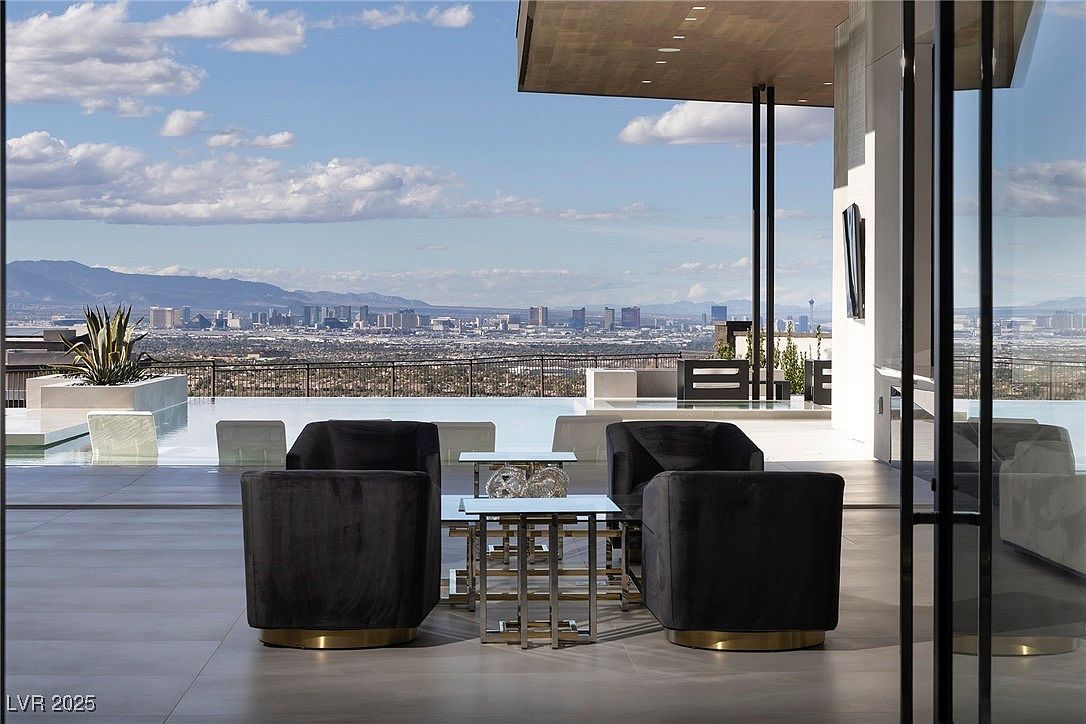
A luxurious outdoor lounge area seamlessly blends indoor comfort with breathtaking city views. Sleek black armchairs with gold bases surround a modern glass coffee table, inviting families to gather and relax. Light gray tile flooring extends into the open space, creating a smooth transition between indoor and outdoor living. The minimalist aesthetic is complemented by architectural details such as floor-to-ceiling windows, a wide overhanging roof, and modern planters. Subtle touches of greenery and the expansive infinity pool add a refreshing vibe, making this space ideal for both entertaining guests and spending quality family time with an impressive skyline backdrop.
Infinity Pool Terrace
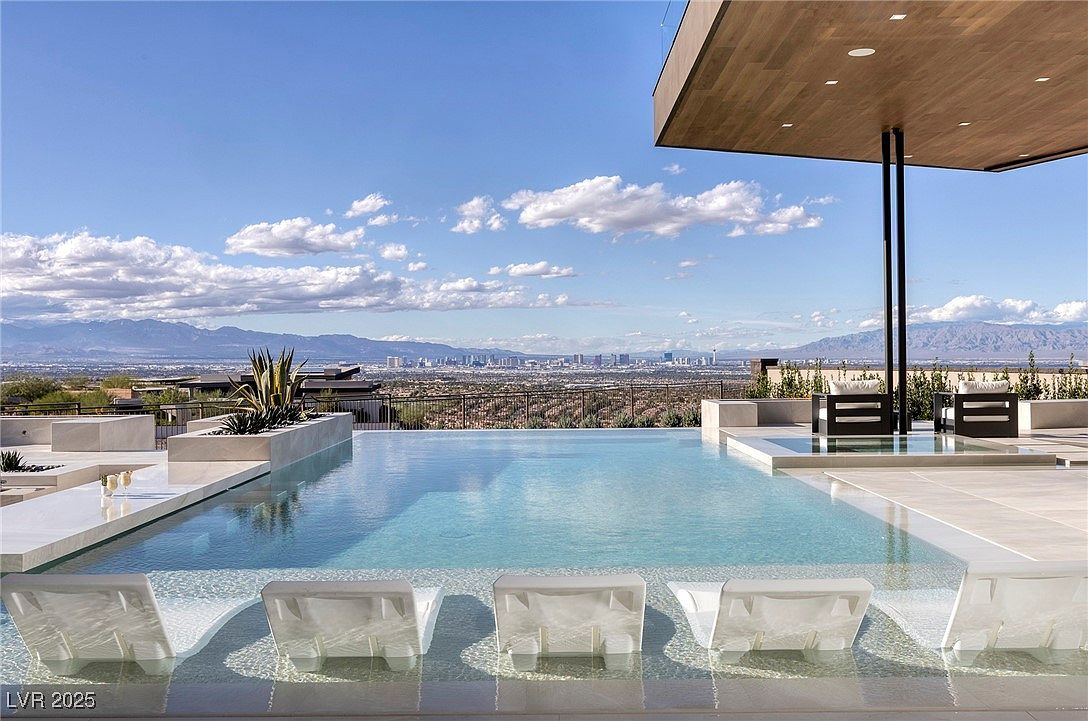
A luxurious infinity-edge pool sits at the heart of this terrace, seamlessly blending into the panoramic city and mountain views beyond. White in-pool lounge chairs provide a perfect spot for relaxation while kids can play safely in the shallow sun shelf area. Sleek geometric planters with desert flora frame the pool, adding a touch of greenery. The color palette is cool and neutral, with soft greys and whites dominating the space and complementing the concrete and wood architectural details. An overhanging roof and shaded lounge seating offer comfort and style, making this an inviting, family-friendly outdoor oasis.
Backyard and Patio
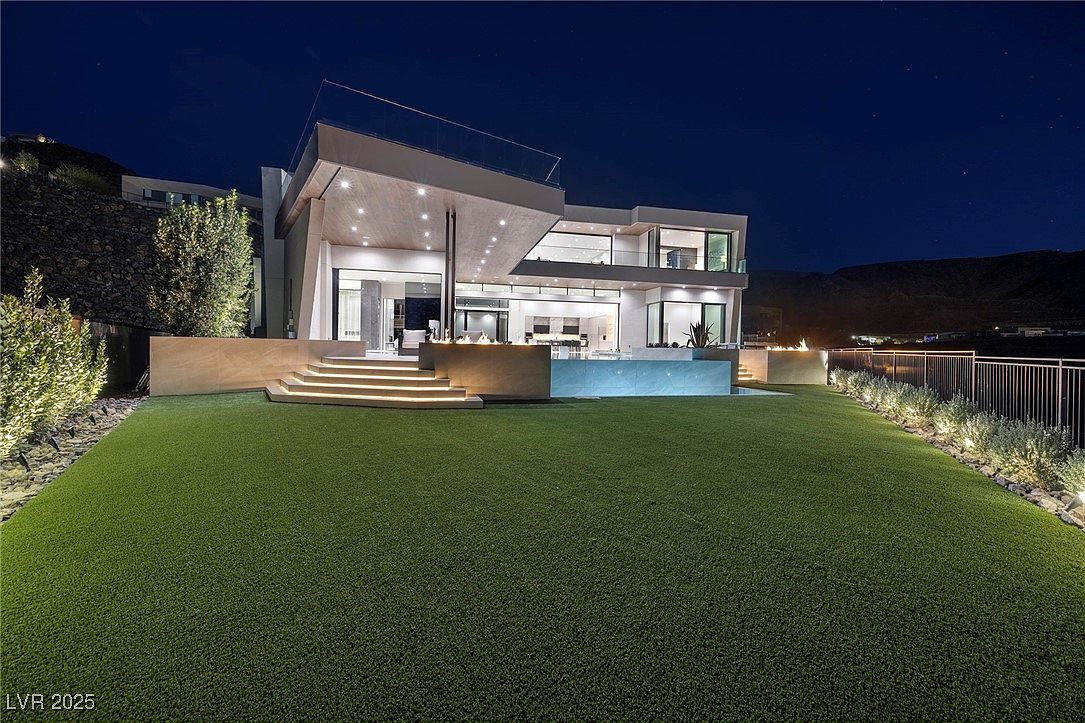
Showcasing a luxurious backyard, this space features expansive manicured lawn and a modern patio that seamlessly connects to the open-concept interior through wall-to-wall glass doors. A spectacular angular roofline adds dramatic architectural interest, while warm lighting beneath the overhang and steps creates a welcoming ambiance for evening gatherings. The backyard’s wide open layout is ideal for family activities, safe playtime, and entertaining guests. An integrated pool hints at resort-like relaxation, and the privacy fencing with beautiful landscaping ensures tranquility. Clean white and neutral exterior finishes emphasize a contemporary yet inviting vibe for family living.
Listing Agent: Kristen Routh Silberman of Douglas Elliman of Nevada LLC via Zillow
