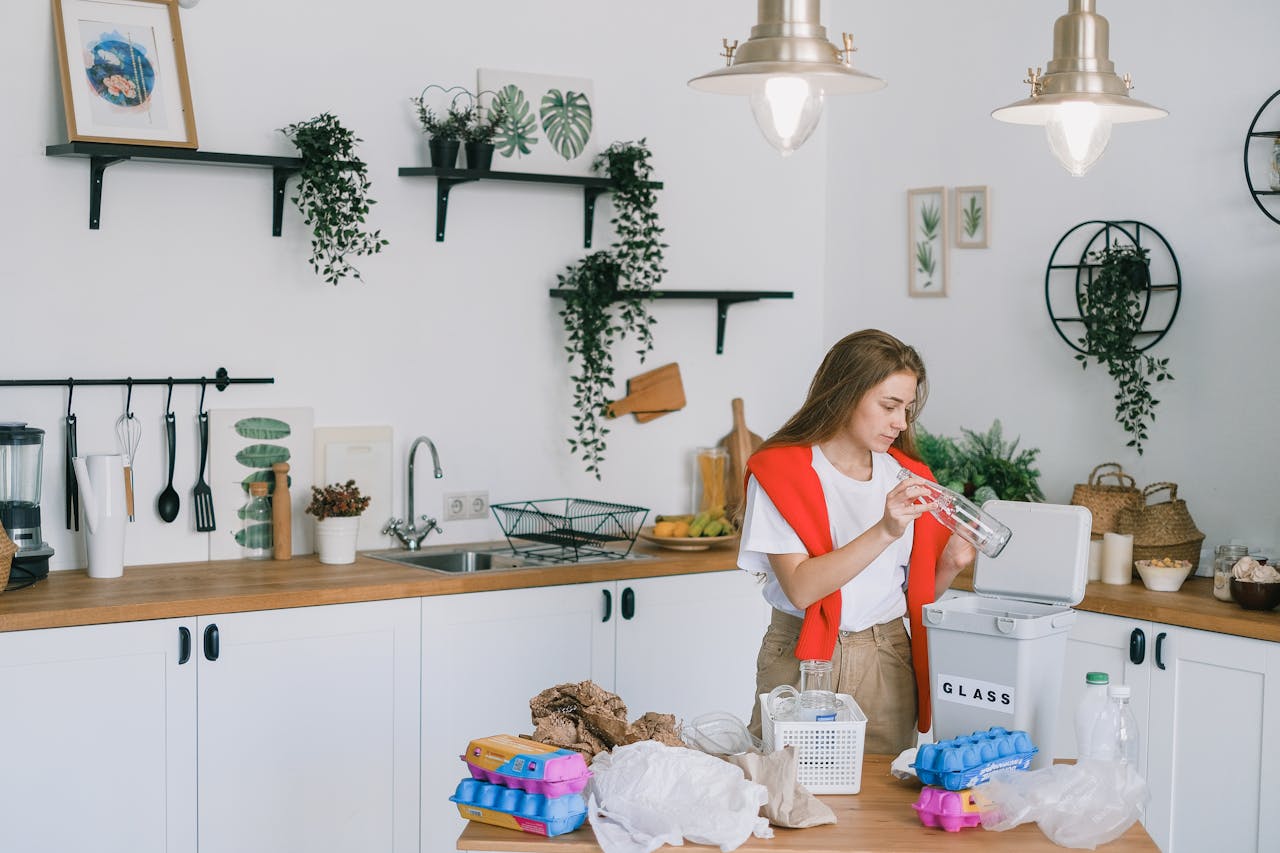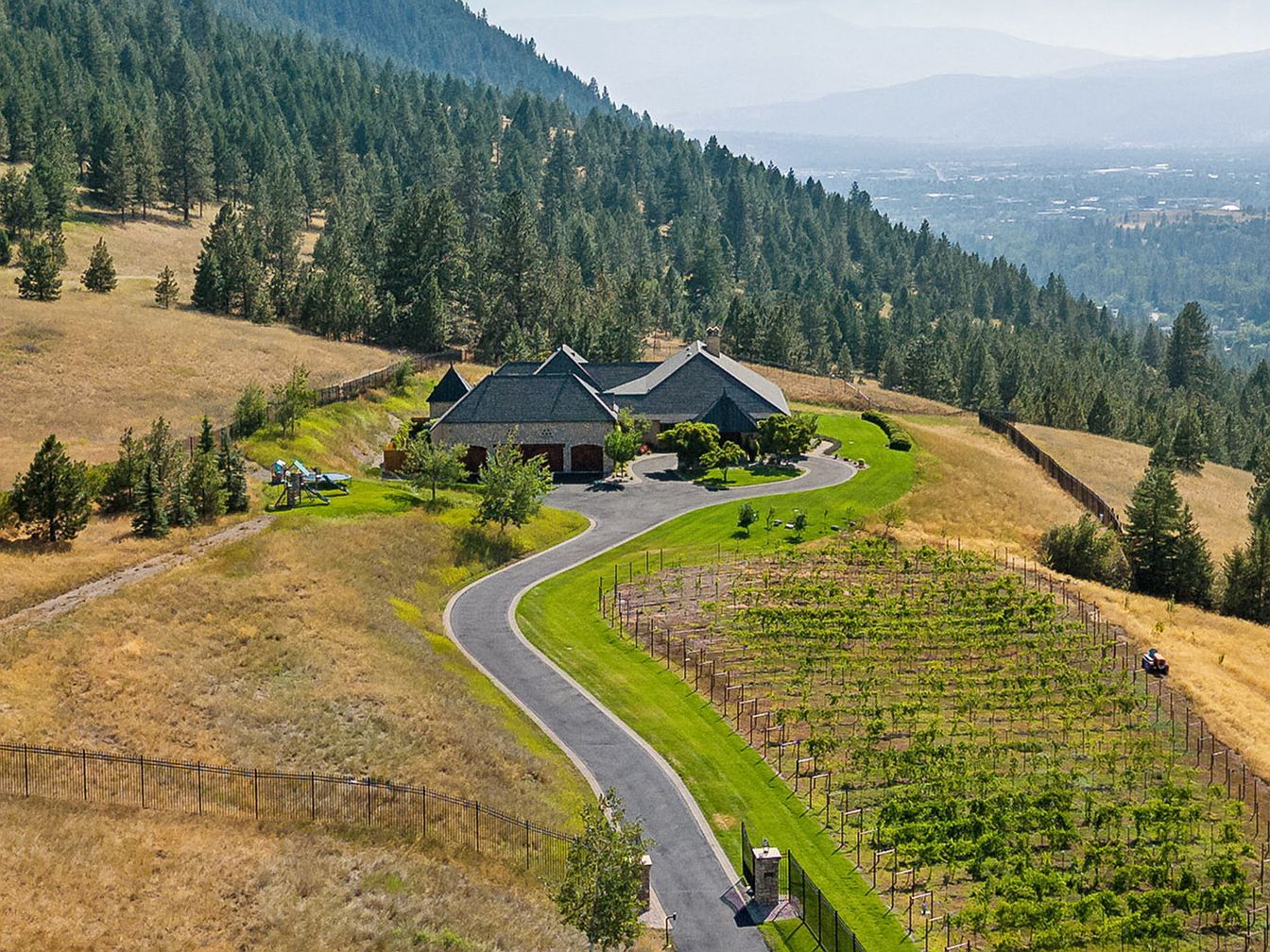
Embodying both historical significance and unrivaled prestige, this Tuscan-inspired estate in Missoula, Montana, symbolizes success with its blend of classic elegance and modern amenities. Perched above the city’s most exclusive neighborhood amid over 10 acres of protected natural land and organic vineyards, the home channels timeless artistry through handcrafted woodwork, Venetian glass lighting, and artisanal stone accents. Offering over 13,000 square feet, with about 9,000 sq ft of lavish living space, including five en suite bedrooms and an executive office, its expansive views, gated privacy, and cutting-edge technology (EV charger, air purification, smart systems) make it ideal for future-oriented achievers. Just 10 minutes from downtown, this legacy property is listed at $11,499,000 by private appointment only.
Front Exterior Driveway
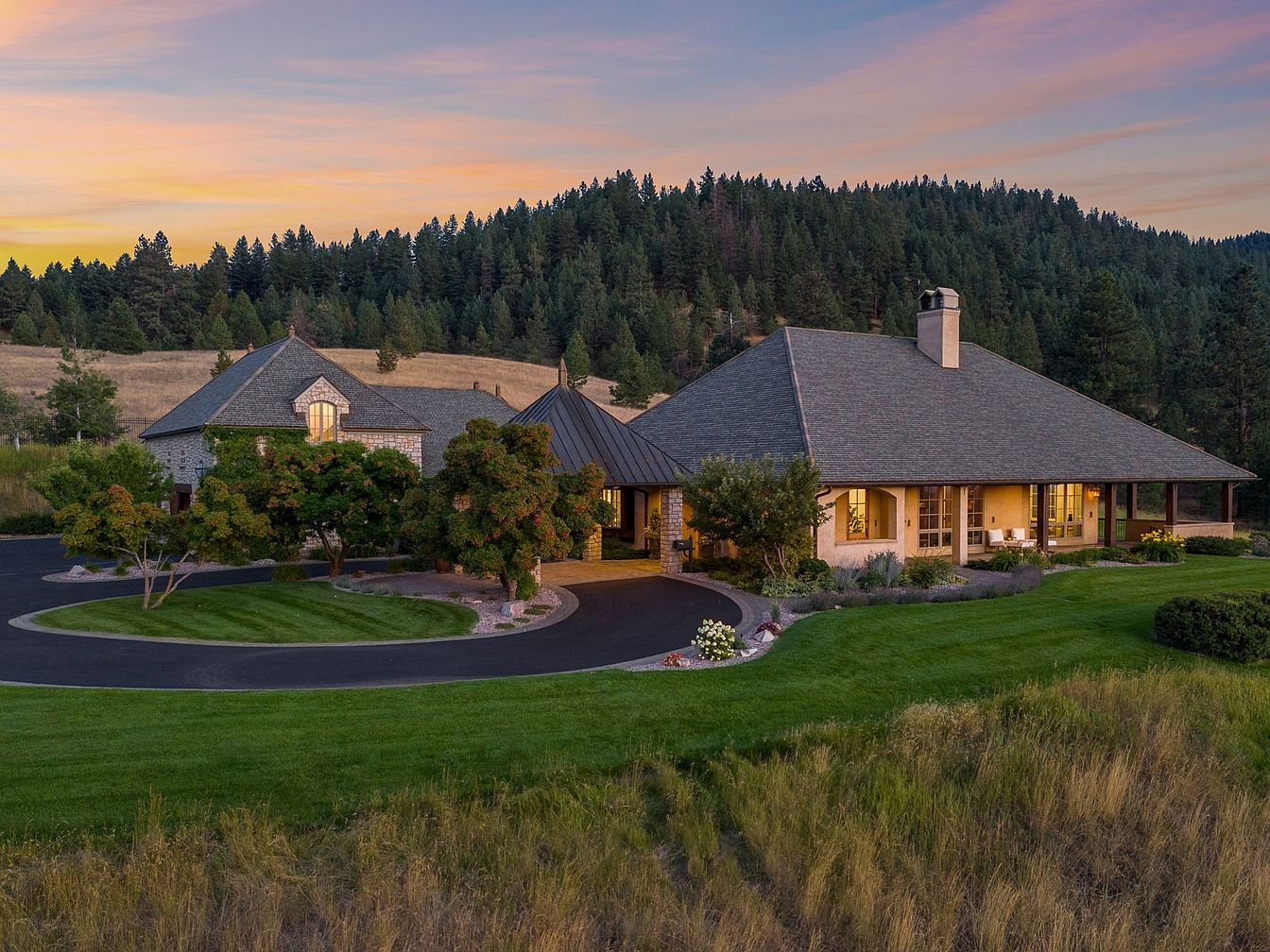
A wide, circular driveway leads up to a welcoming home set against a backdrop of forested hills. The house features a blend of classic American architecture with a sprawling, low-pitched roof and charming dormer windows. Manicured lawns and established trees create a family-friendly setting perfect for children to play safely outdoors. The warm, earthy tones of the home’s exterior are complemented by soft evening light shining from generous windows, offering a sense of comfort and hospitality. Elegant stonework and neatly landscaped flowerbeds around the entrance enhance curb appeal while inviting guests onto the front porch for relaxing gatherings.
Covered Patio Retreat
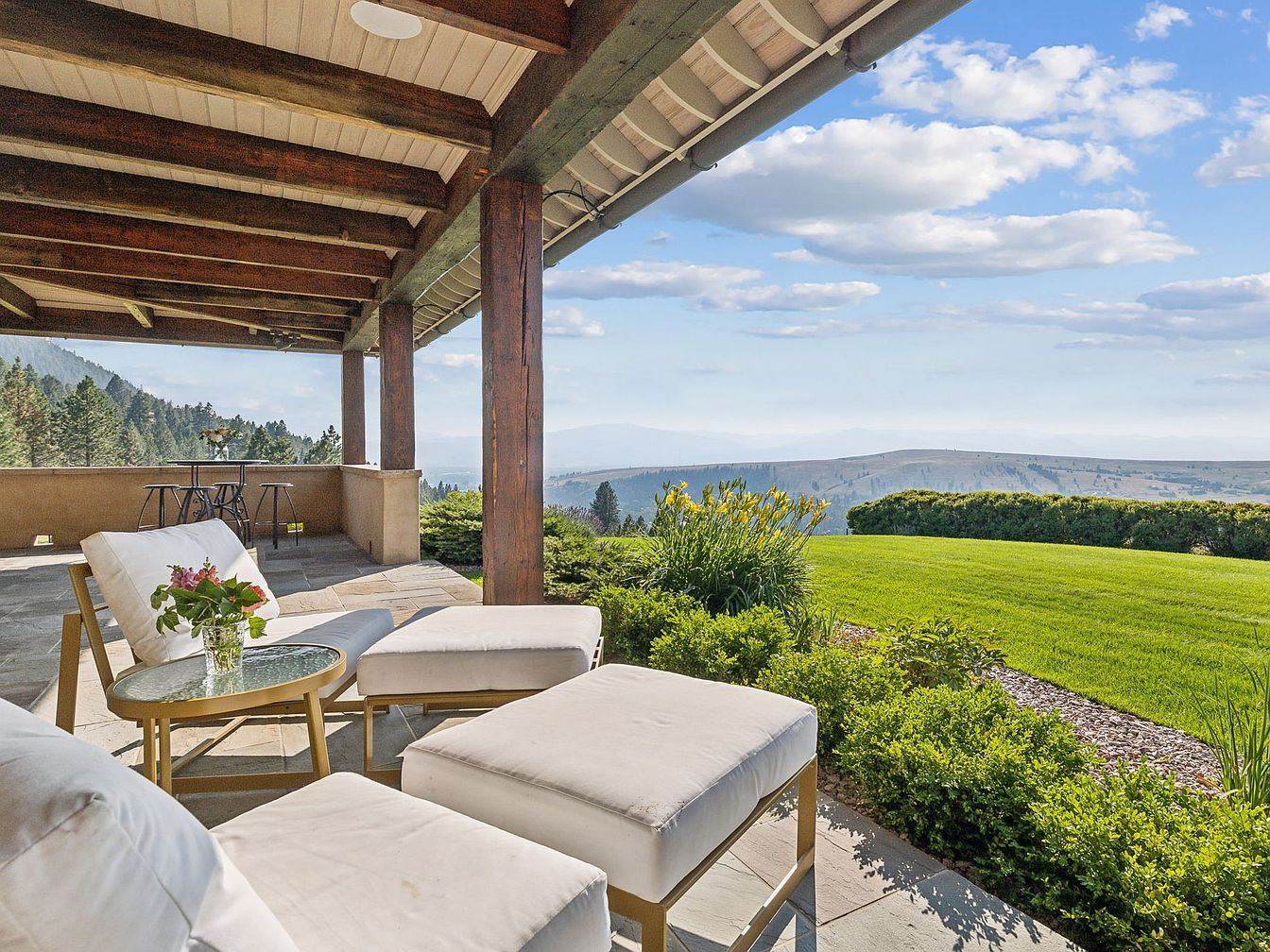
An inviting covered patio showcases a seamless blend of rustic elegance and modern comfort, perfect for family gatherings or quiet relaxation. Exposed wooden beams and a slatted ceiling add architectural charm, while the stone flooring complements the natural surroundings. Plush white lounge chairs with matching ottomans create a cozy seating area, enhanced by a gold-accented glass-topped side table with fresh flowers, inviting conversation or leisurely afternoons. The space opens to a lush, manicured lawn bordered by vibrant shrubbery, with panoramic mountain views and open sky, making it ideal for children to play safely and adults to enjoy tranquil vistas.
Backyard and Patio
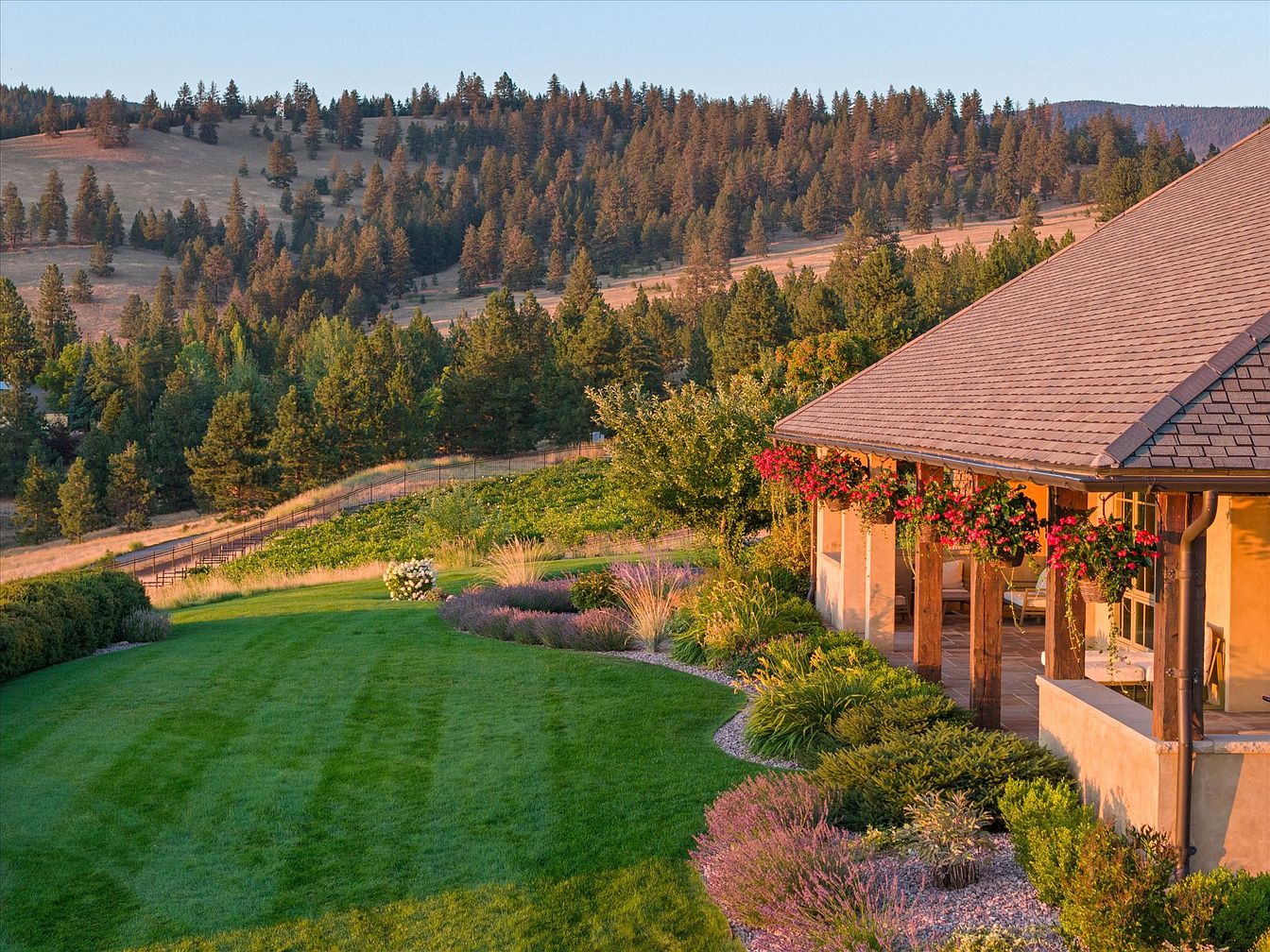
Spacious backyard with a lush, manicured lawn gently curving away from a charming covered patio, perfect for gatherings and family fun. Mature landscaping features a variety of shrubs, flowering plants, and ornamental grasses, creating a natural yet meticulously designed space. The covered patio, supported by rustic wooden pillars, offers a shaded area ideal for outdoor seating and relaxation. Hanging baskets bursting with vivid blooms decorate the patio’s border, adding vibrant color. The panoramic view of rolling hills and pine forests provides a serene, scenic backdrop, making this backyard a tranquil retreat for adults and a safe play area for children.
Entrance Courtyard

A welcoming entrance courtyard features a charming blend of rustic and elegant elements, with stone pillars and a rich timber ceiling creating a sense of shelter and grandeur. The pathway, paved with textured stone, guides visitors toward a grand arched doorway flanked by greenery in classic urns. Comfortable rattan chairs with cushioned seats and a mosaic-tiled table create a cozy nook for conversation or casual gatherings, making it family-friendly and inviting. Soft cream-toned exterior walls and earthy stone complement the surrounding lush landscaping, while natural light and stylish lantern lighting add a warm and inviting glow to this transitional outdoor space.
Grand Entryway
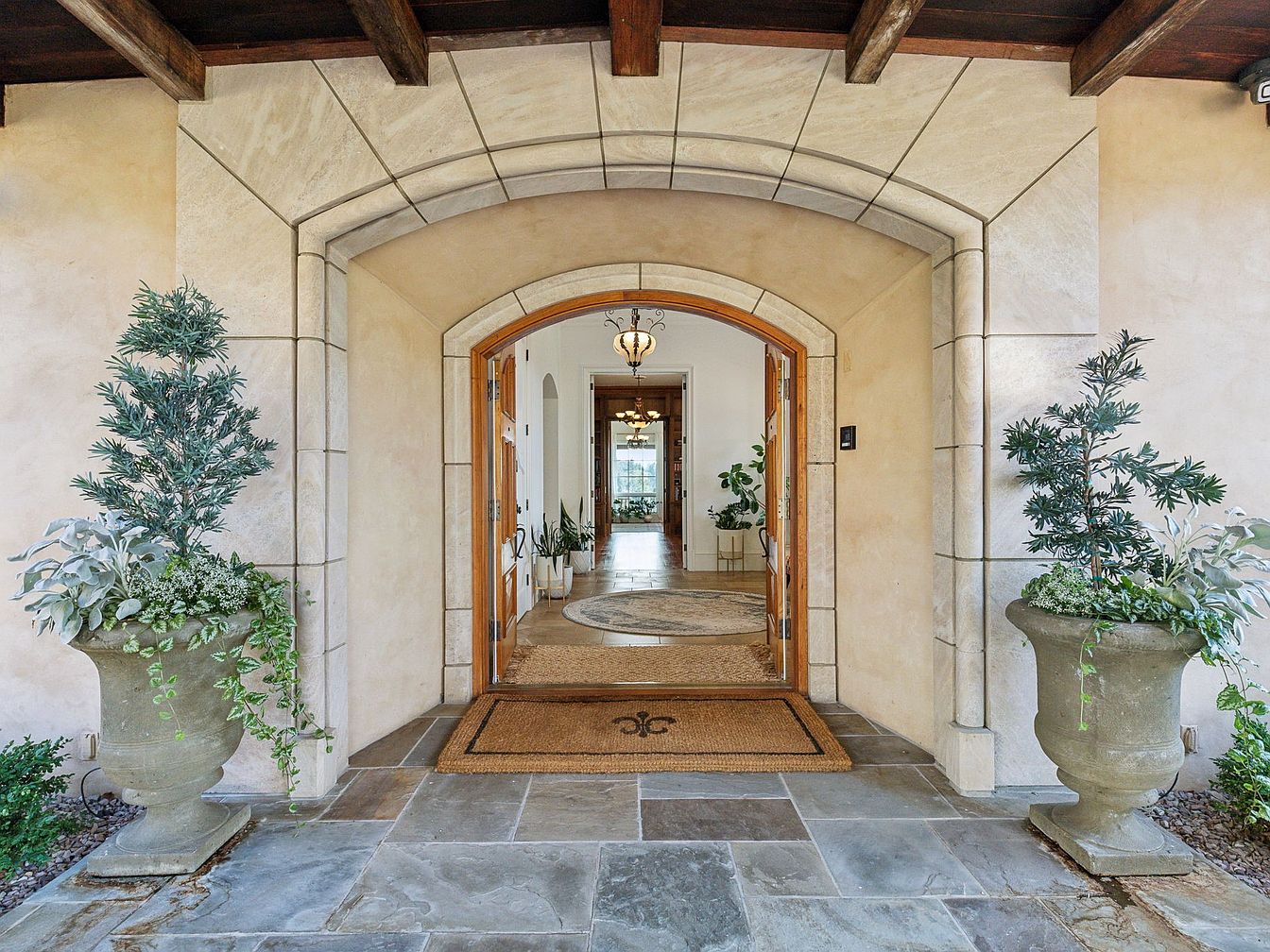
Stepping through this spacious entryway, guests are greeted by an inviting arched stone doorway framed with elegant masonry. Two large planters with lush greenery bracket the entrance, adding a welcoming touch and a pop of natural color. The pathway is lined with classic stone tiles, leading into a bright, airy foyer with warm neutral walls. Overhead, exposed dark wooden beams accentuate the rustic yet sophisticated feel. The interior features a large round rug, elegant light fixtures, and potted plants, creating a family-friendly space that balances luxury with a sense of comfort and openness perfect for gatherings.
Kitchen Island & Details
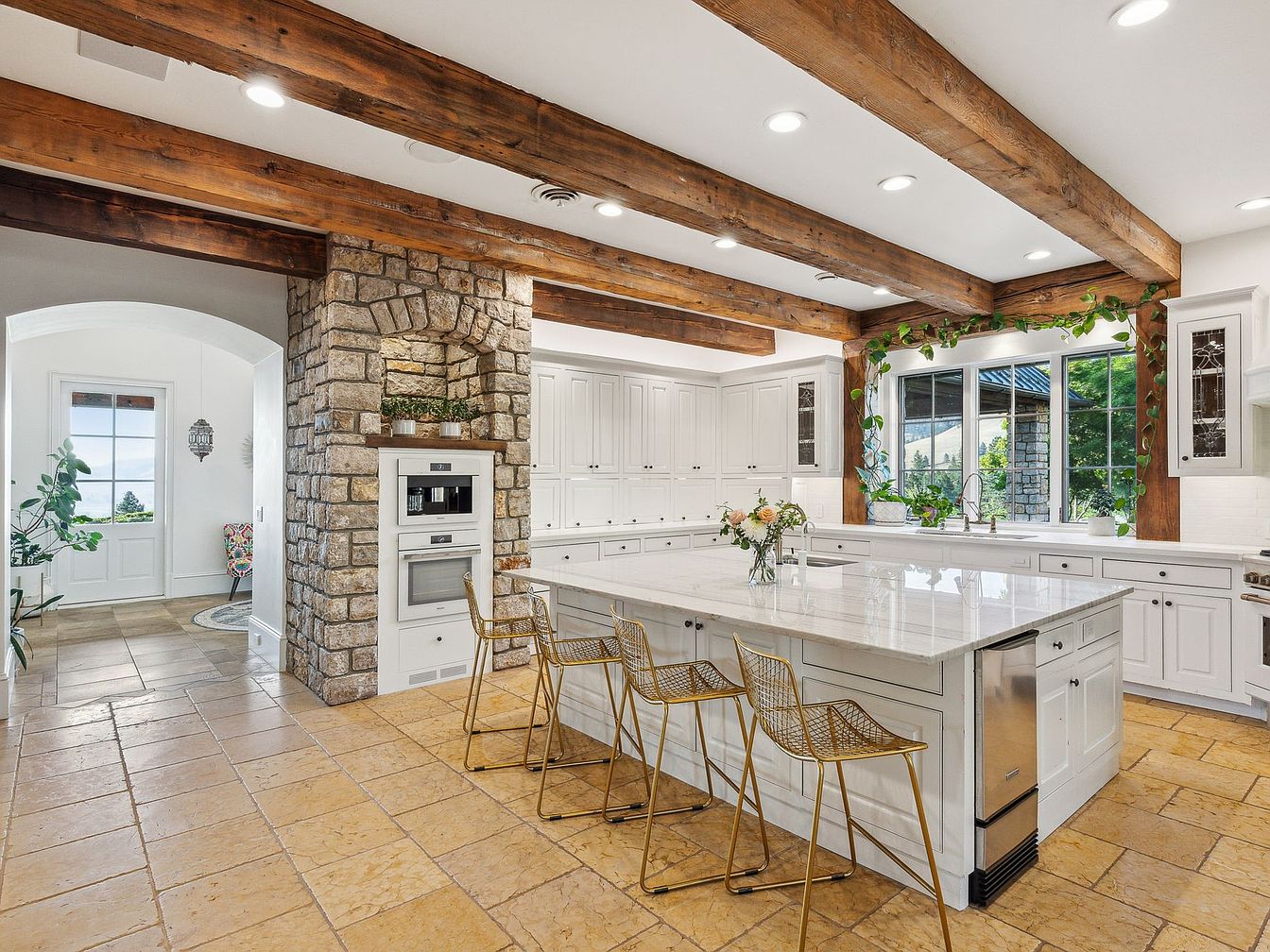
Spacious kitchen with a large marble-topped island perfect for family gatherings and casual meals, surrounded by stylish gold barstools. Exposed wooden beams and a beautiful stone archway add rustic charm, while expansive white cabinetry and a tiled floor create a bright and inviting atmosphere. Large windows provide plenty of natural light and offer scenic outdoor views, complemented by indoor greenery for a fresh touch. The open-concept layout invites a seamless flow into adjacent living spaces, making it ideal for entertaining. Family-friendly features include abundant storage, ample counter space, and durable finishes suitable for both everyday life and special occasions.
Kitchen Sink View
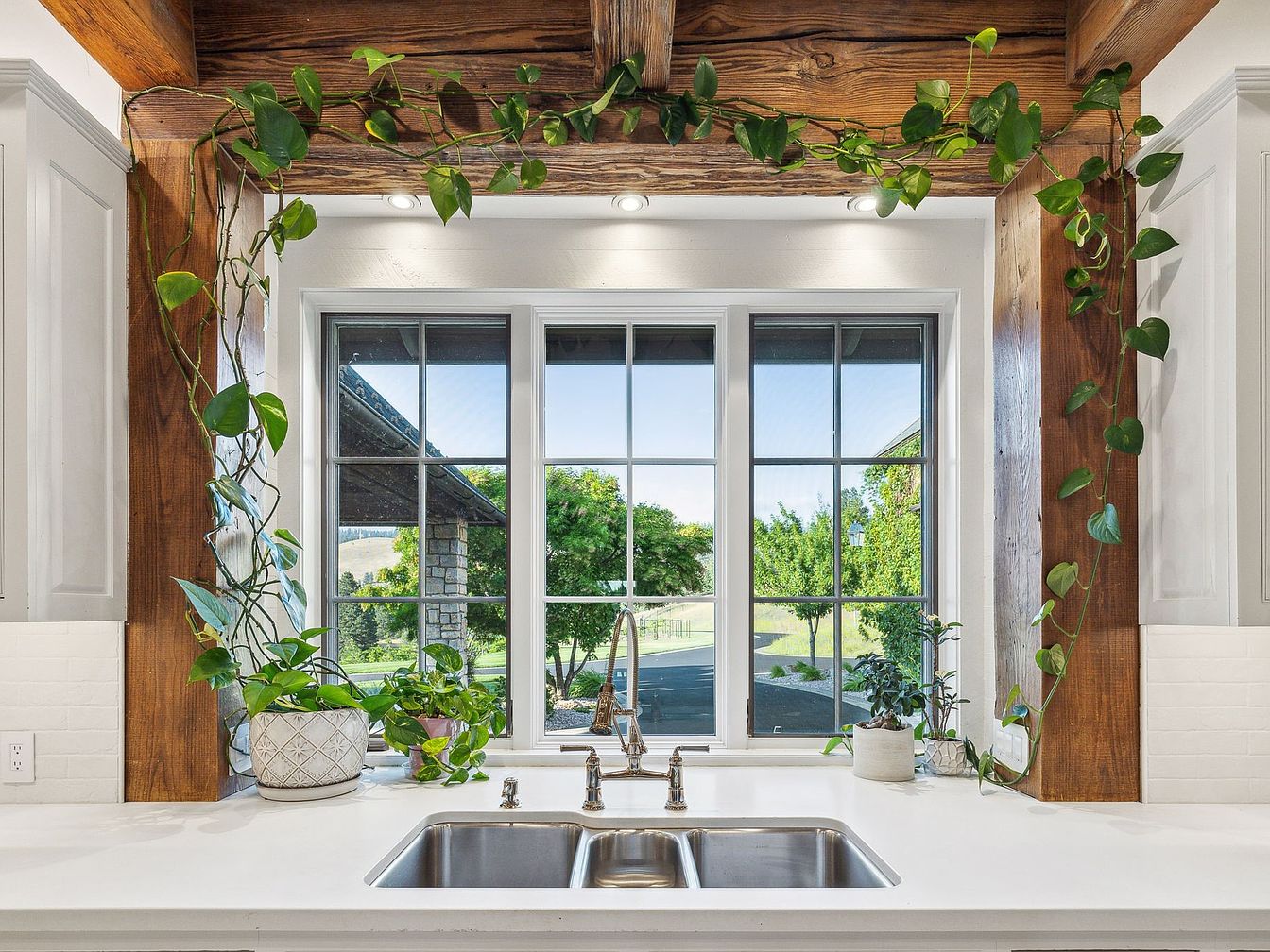
A bright and welcoming kitchen sink area is centered beneath a large multi-pane window that draws in natural light and frames a peaceful outdoor landscape. The clean white countertop and dual-bowl stainless steel sink offer plenty of space for daily tasks, while elegant chrome fixtures add a modern touch. Warm wooden beams above contrast beautifully with the crisp cabinetry and classic white subway tile backsplash. Potted trailing plants and leafy greenery bring a touch of nature indoors, creating a cheerful ambiance perfect for family activities and gatherings. The open view and natural elements make this kitchen space both soothing and functional.
Living Room Entryway
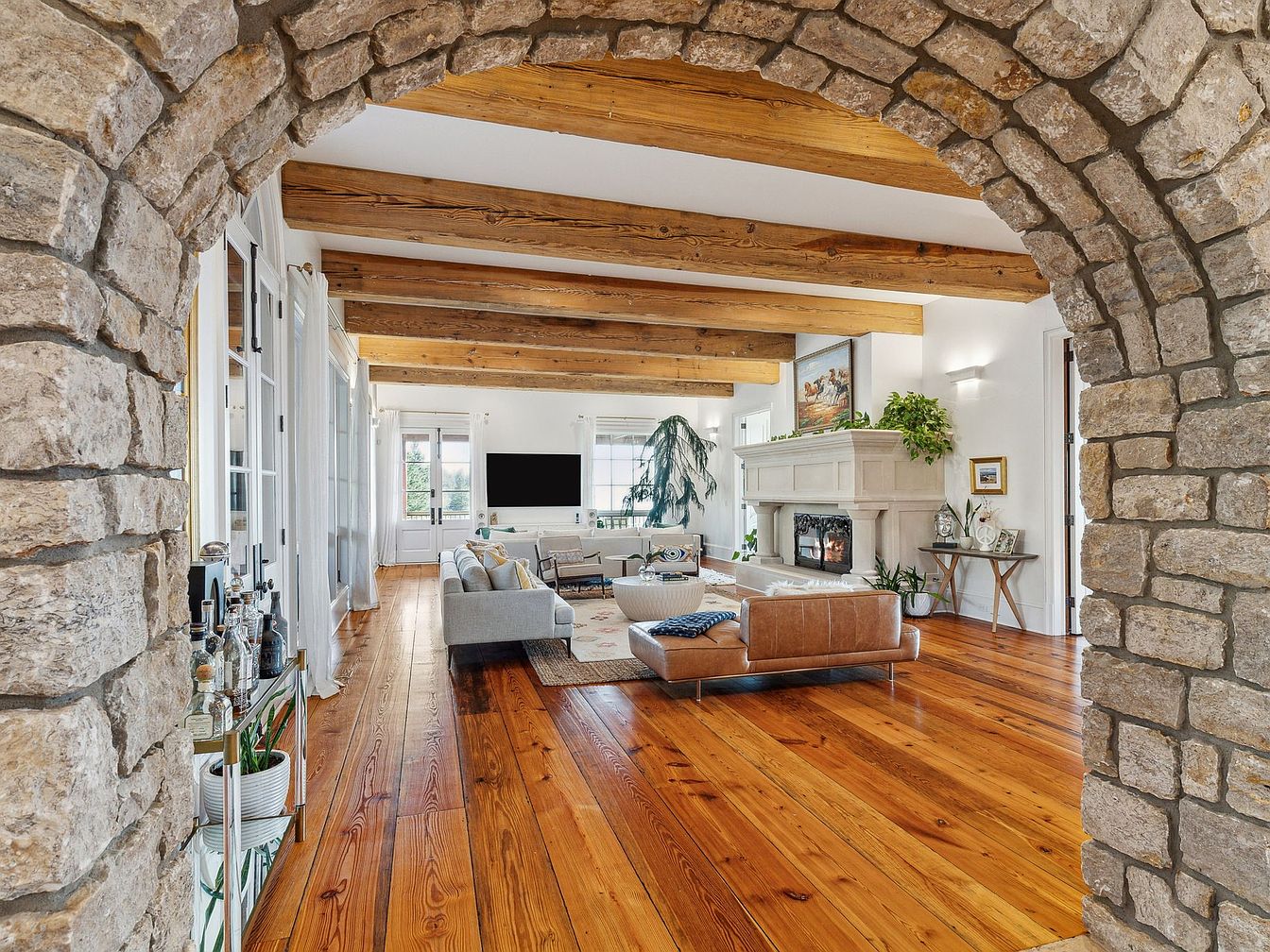
A welcoming open-concept living room viewed through a rustic stone archway, blending both elegance and warmth. Exposed wooden beams add architectural interest to the ceiling, while the golden-toned, wide-plank hardwood flooring provides a durable and family-friendly foundation. A plush sectional sofa and a leather accent couch invite relaxation and conversation, centered around a classic fireplace with a beautiful mantel. Light streams in through large windows, illuminating the soft neutral palette and greenery that breathe freshness into the space. Thoughtful arrangements like a cozy bar cart and framed photos foster a lived-in, inviting atmosphere ideal for gatherings and family moments.
Living Room Gathering Space
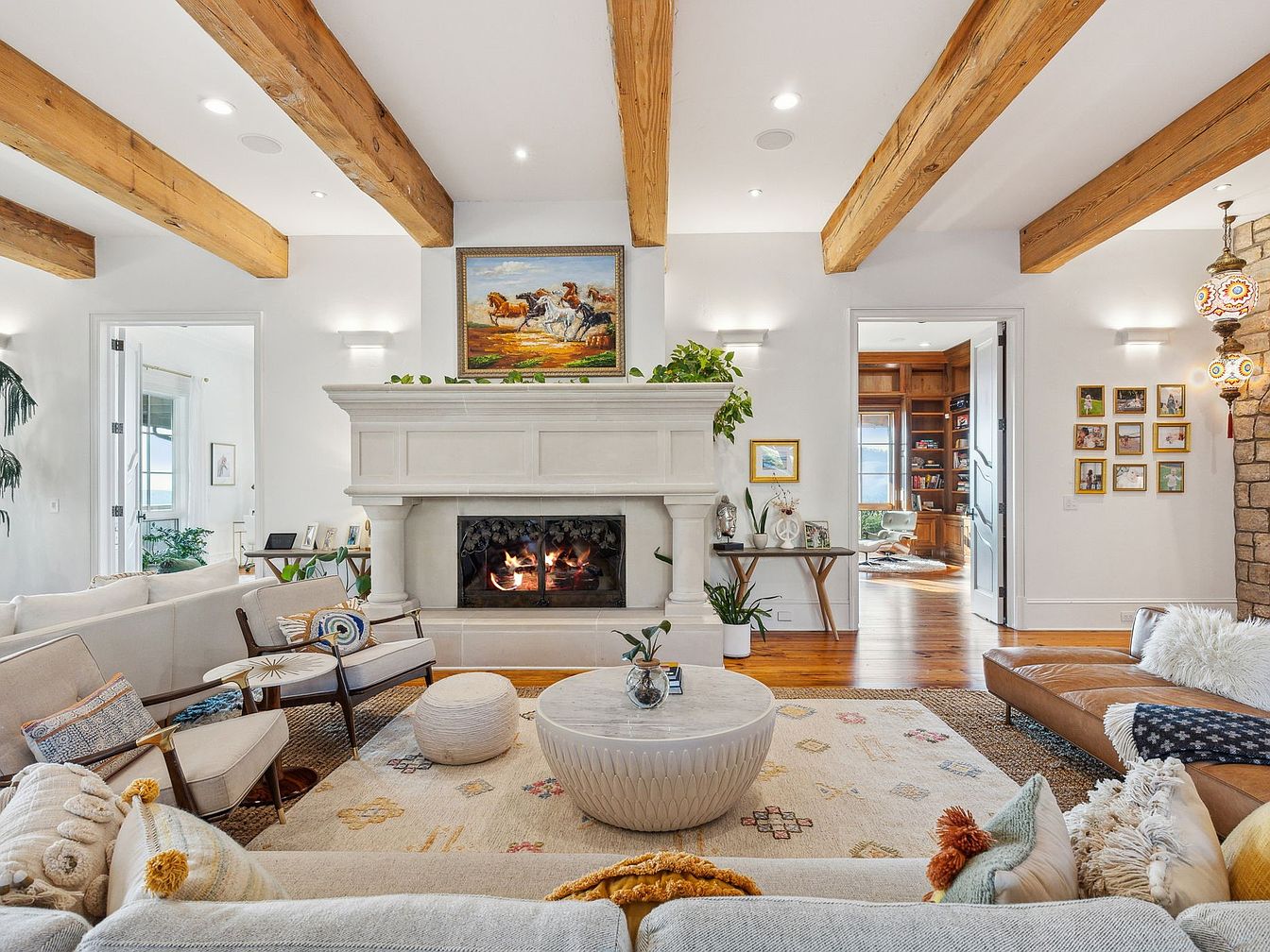
A spacious living room invites comfort with its light color palette, natural wood ceiling beams, and generous seating arrangement that can comfortably accommodate a family or guests. The grand stone fireplace serves as a captivating focal point, topped with a western-themed painting that adds warmth and character. Plush sofas and accent chairs are arranged around a central, textured coffee table and soft, patterned rug. Thoughtful touches like playful throw pillows, houseplants, and curated wall art create a welcoming, lived-in feel. Flanking doorways open to additional rooms, enhancing the open, airy layout perfect for family gatherings and relaxed entertaining.
Living Room Details
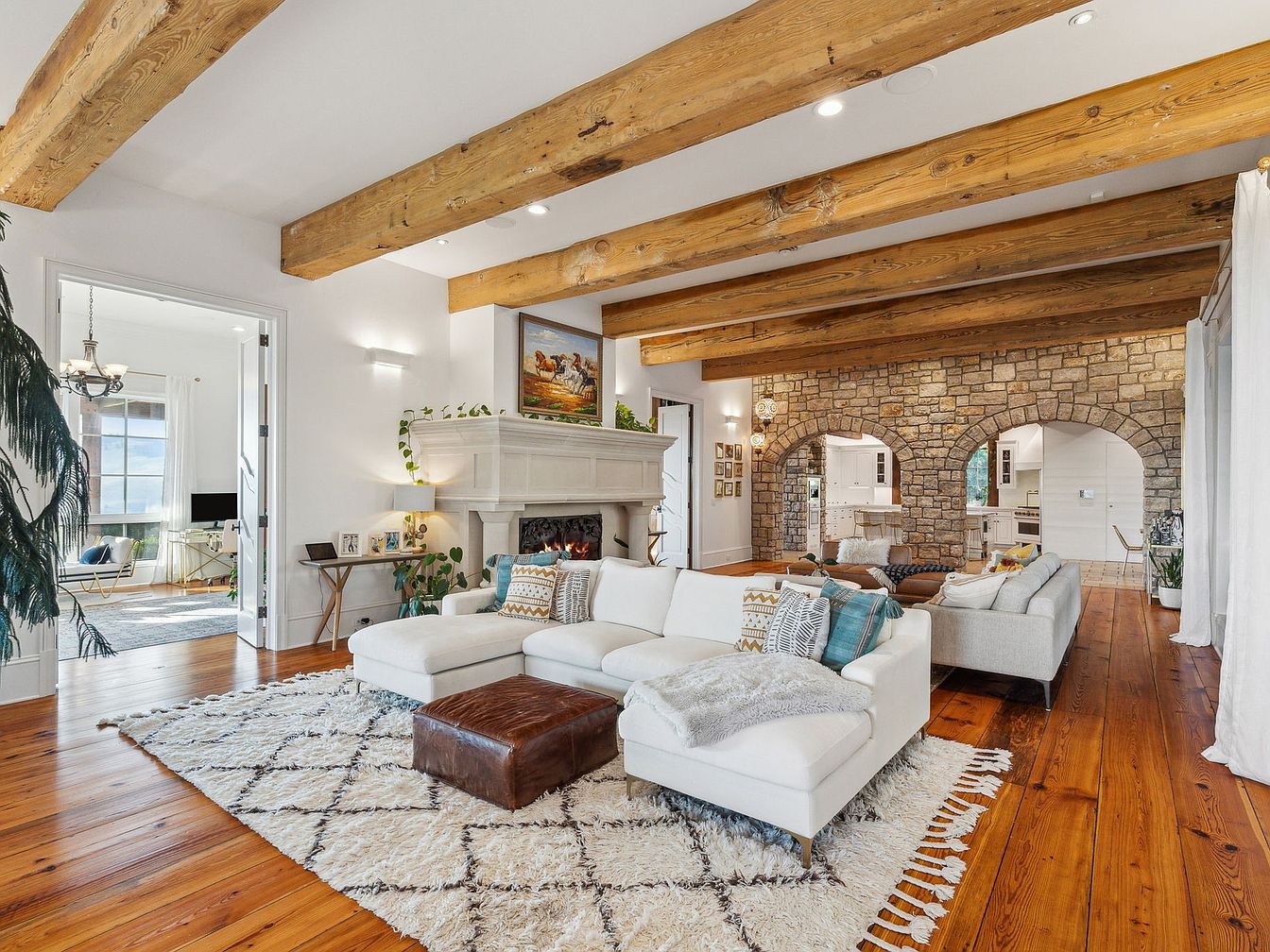
A spacious living room combines rustic charm with modern comfort, featuring exposed wooden beams against crisp white walls and a richly textured stone accent wall with arched openings leading to the kitchen. The open layout ensures plenty of room for gatherings, with plush white sectional sofas arranged around a cozy fireplace. A geometric, tasseled rug anchors the seating area, while warm natural wood floors add a welcoming feel. Soft neutral colors, layered textiles, and family-friendly zones make it easy to relax or entertain. Thoughtful decor, including indoor plants and art, lends the space personality and warmth, perfect for family living.
Home Office Retreat
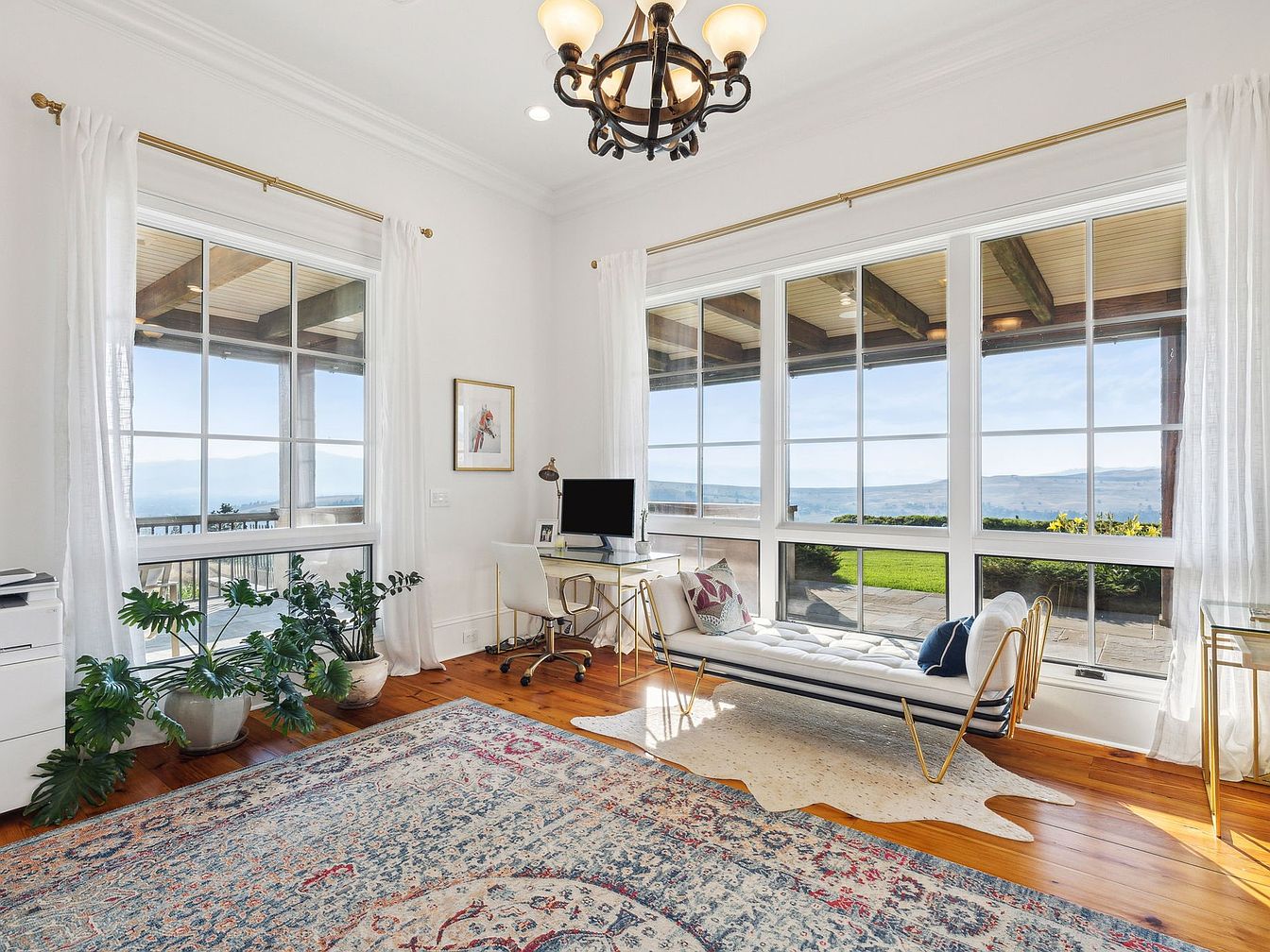
Bright and inviting, this home office features expansive windows allowing natural light to flood the space and offer stunning views of the surrounding landscape. Crisp white walls and sheer drapes enhance the airy atmosphere, while warm hardwood floors add an element of coziness. The gold-accented furniture, including a modern desk, comfortable chair, and an elegant tufted settee, combine style with function. Lush potted plants by the windows add a family-friendly, calming touch, making the area perfect for both productivity and relaxation. An oversized, patterned rug grounds the room and provides a soft play area for children or pets.
Library and Study
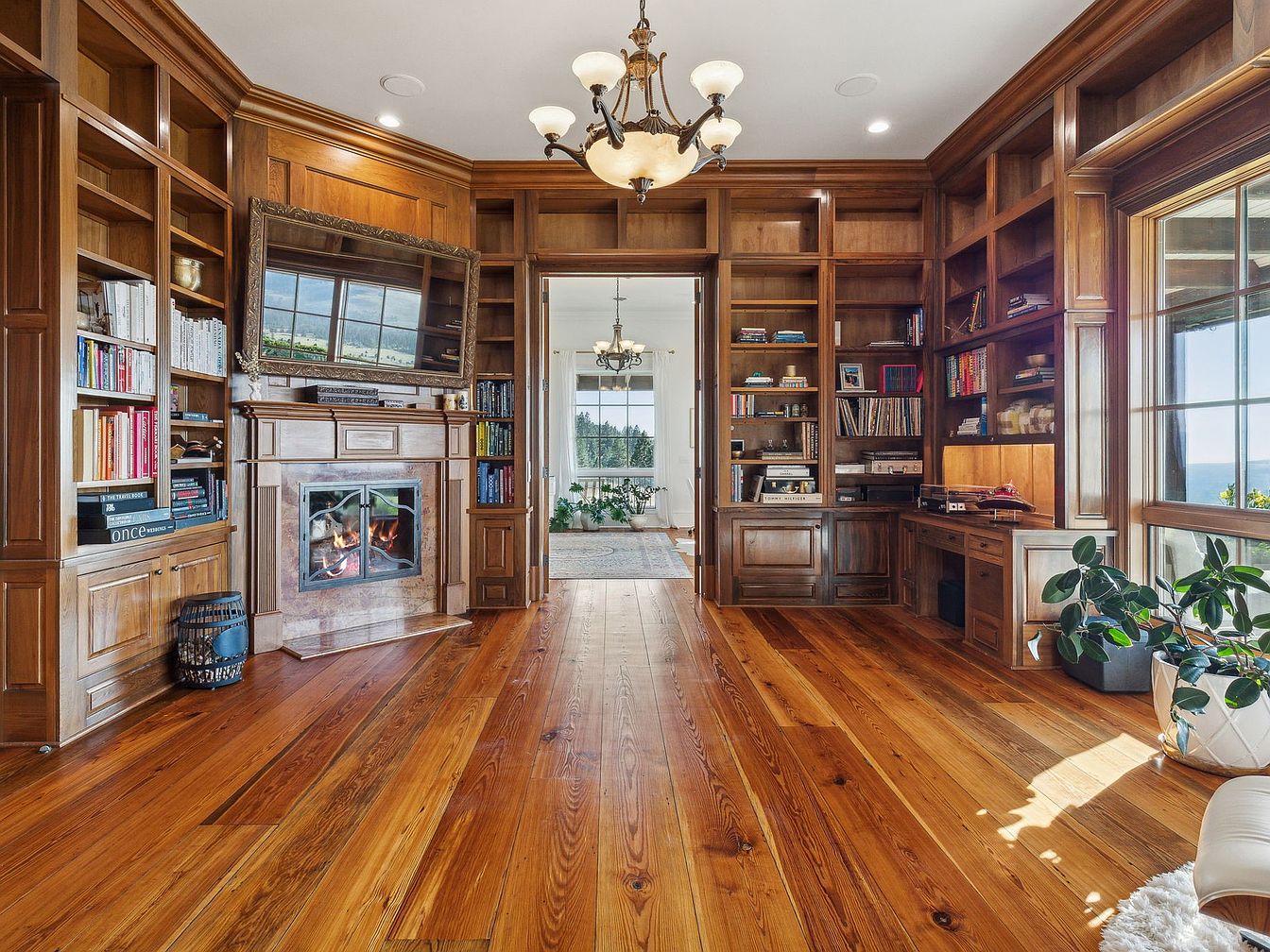
Warm, inviting custom wood paneling and built-in bookshelves line this sophisticated library and study, which features a cozy fireplace topped with a decorative framed mirror. Expansive windows allow natural light to pour in, creating an inspiring environment for reading or work. A spacious wooden desk is built seamlessly into the shelving, providing ample space for family members to study, play board games, or work on creative projects. The rich, honey-toned hardwood floors add warmth and visual continuity, while a classic chandelier sets an elegant tone above. The adjacent sun-filled sitting room and lush potted plants enhance the family-friendly, comfortable ambiance.
Master Bedroom Details
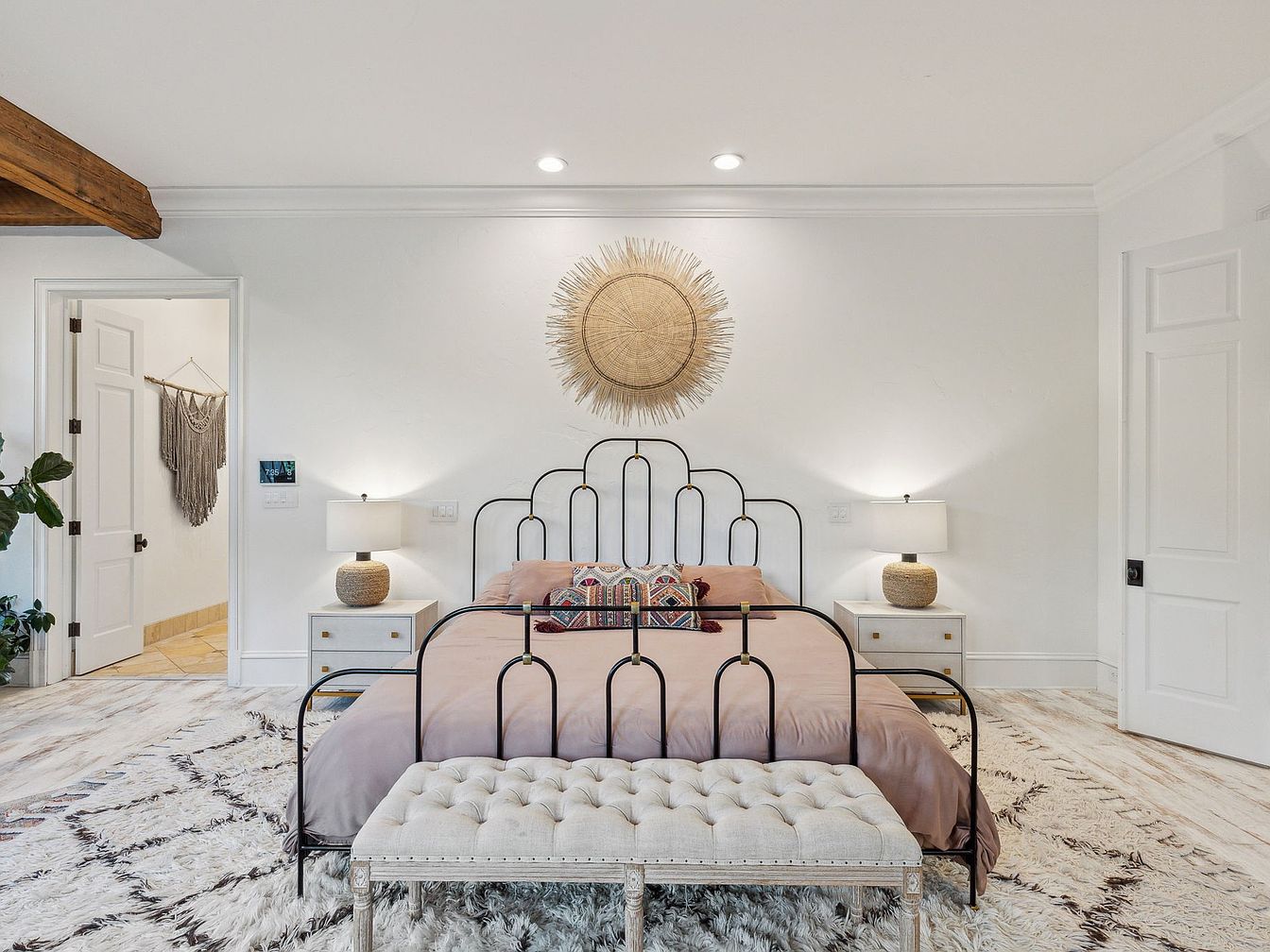
A spacious, serene master bedroom showcases a blend of modern and bohemian aesthetics. The centerpiece is a striking black metal bed frame topped with soft, blush bedding and a trio of colorful geometric accent pillows, ideal for adding warmth and personality. Flanking the bed, matching nightstands with textured table lamps create symmetry and provide convenient lighting for family reading time or nighttime routines. The plush, patterned area rug and tufted bench at the foot of the bed add comfort and inviting texture, while the neutral walls and large sunburst wall art foster a light, airy atmosphere perfect for relaxation and family connection.
Bathroom Vanity Area
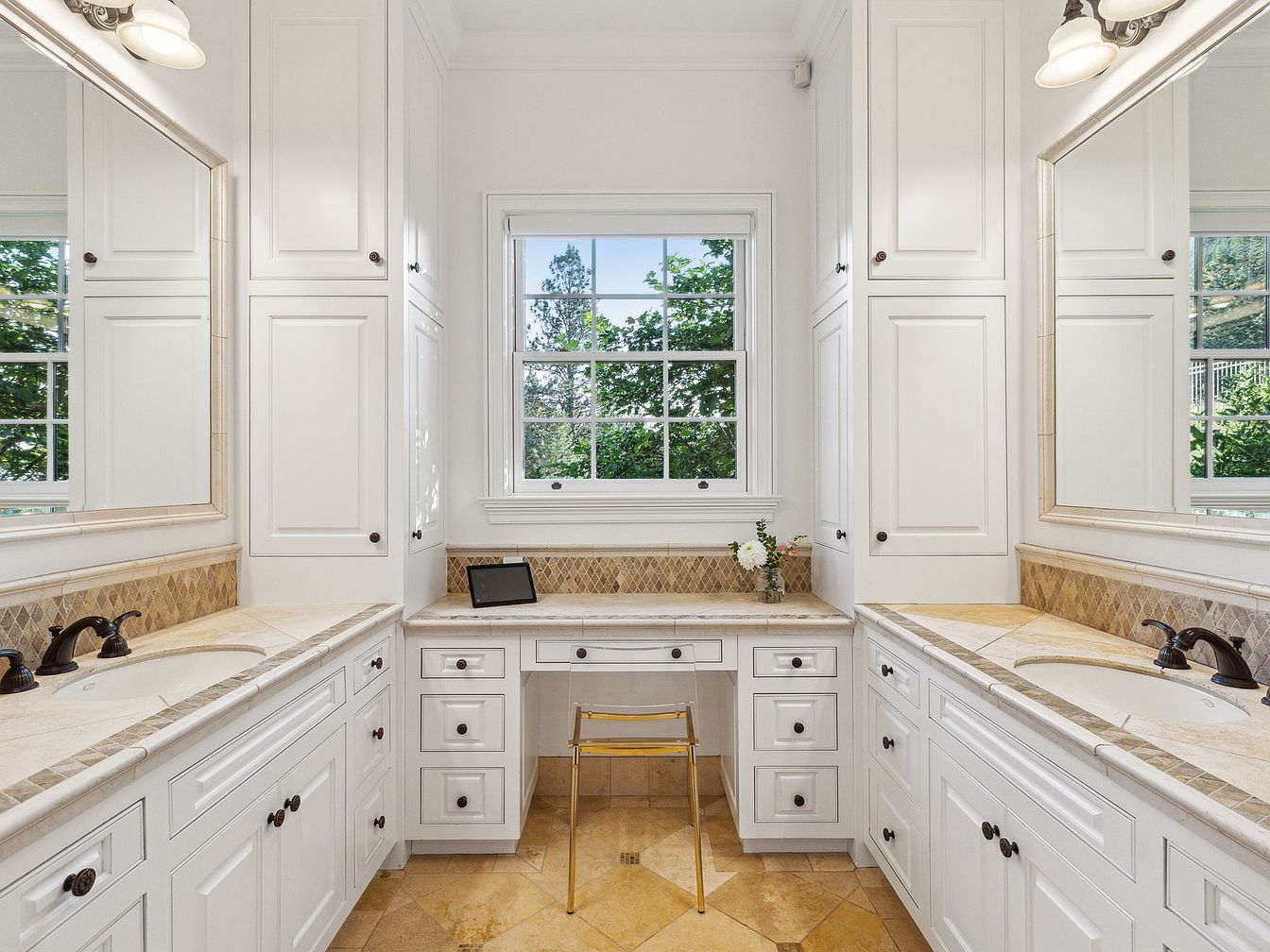
This elegant bathroom vanity area welcomes you with twin sinks positioned on opposite sides, flanked by tall white cabinetry that offers abundant storage for family toiletries and essentials. A generously sized window in the center lets in natural light, brightening the room and providing tranquil garden views. The neutral palette features cream and beige stone countertops and backsplash, complemented by warm tile flooring. Traditional bronze fixtures and classic framed mirrors enhance the upscale charm. A built-in makeup station with a stylish gold-accented chair encourages family convenience and daily routines, making it a practical yet serene retreat for busy households.
Master Bathroom Retreat

Serene and inviting, this master bathroom features a sunlit soaking tub nestled beside expansive windows offering lovely views of lush greenery. The corner tub is surrounded by natural stone tiles with mosaic accents, creating an elegant spa-like atmosphere. An adjacent walk-in shower shares the relaxing, earthy tones with matching tile work and mosaic borders. Potted plants and calming decorative touches, including a tranquil Buddha statue, enhance the peaceful ambiance. The layout emphasizes both privacy and openness, making this space ideal for family routines or a quiet moment alone. Neutral hues, ample natural light, and tasteful finishes impart a sense of timeless comfort.
Bedroom with Garden View
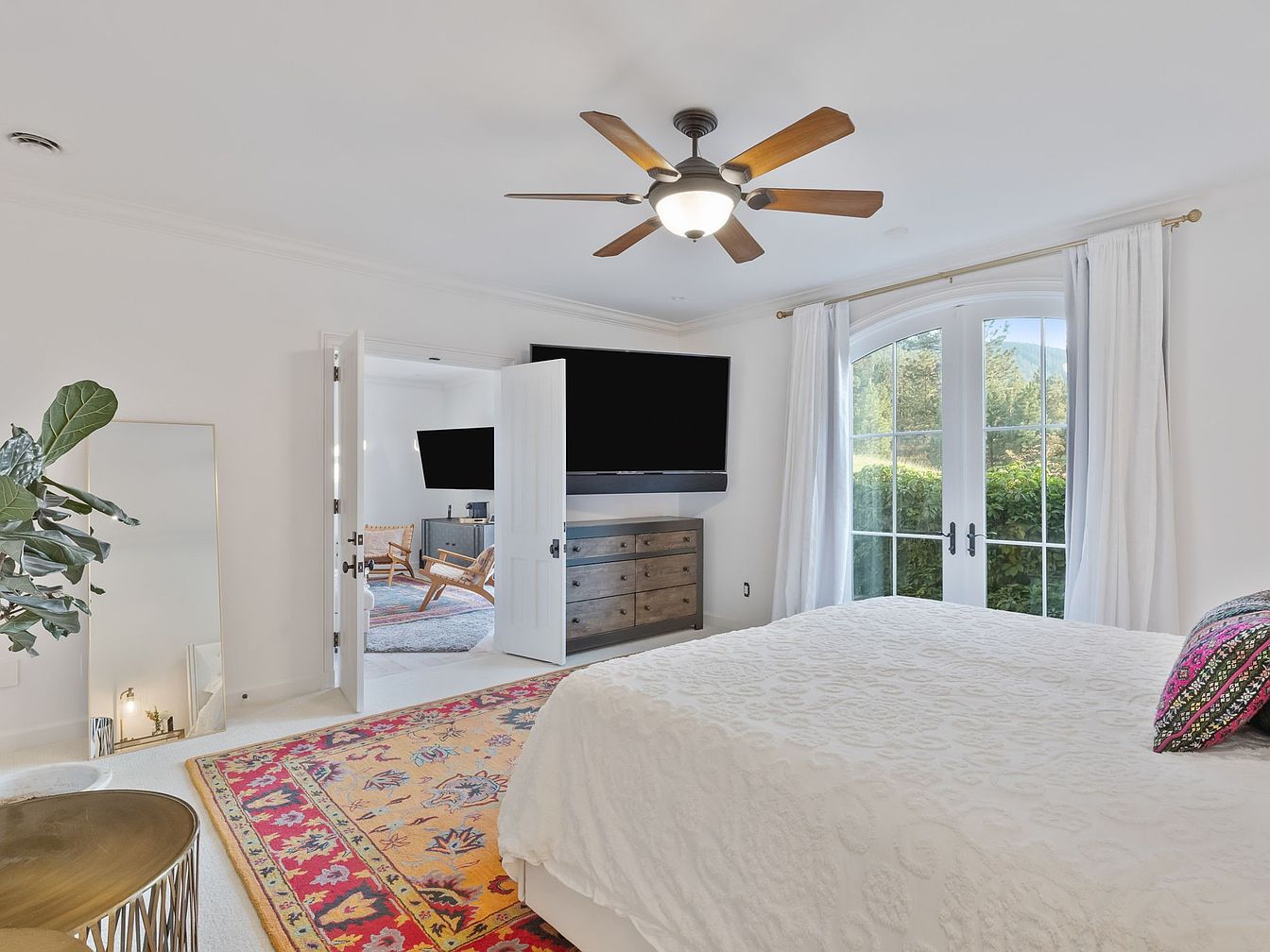
A serene and spacious bedroom featuring a bright, airy layout with French doors that allow abundant natural light and provide seamless access to a lush garden. The room’s neutral palette is elevated by crisp white walls and bedding, complemented by a vibrant, floral area rug that adds welcoming color. A ceiling fan with wooden blades and a statement light fixture offers both comfort and style. Family-friendly touches include plush carpeting beneath soft textiles and easy visibility to an adjoining living area furnished with modern, comfortable seating. A large standing mirror and elegant gold accent table enhance practical functionality and visual appeal.
Family Lounge Area
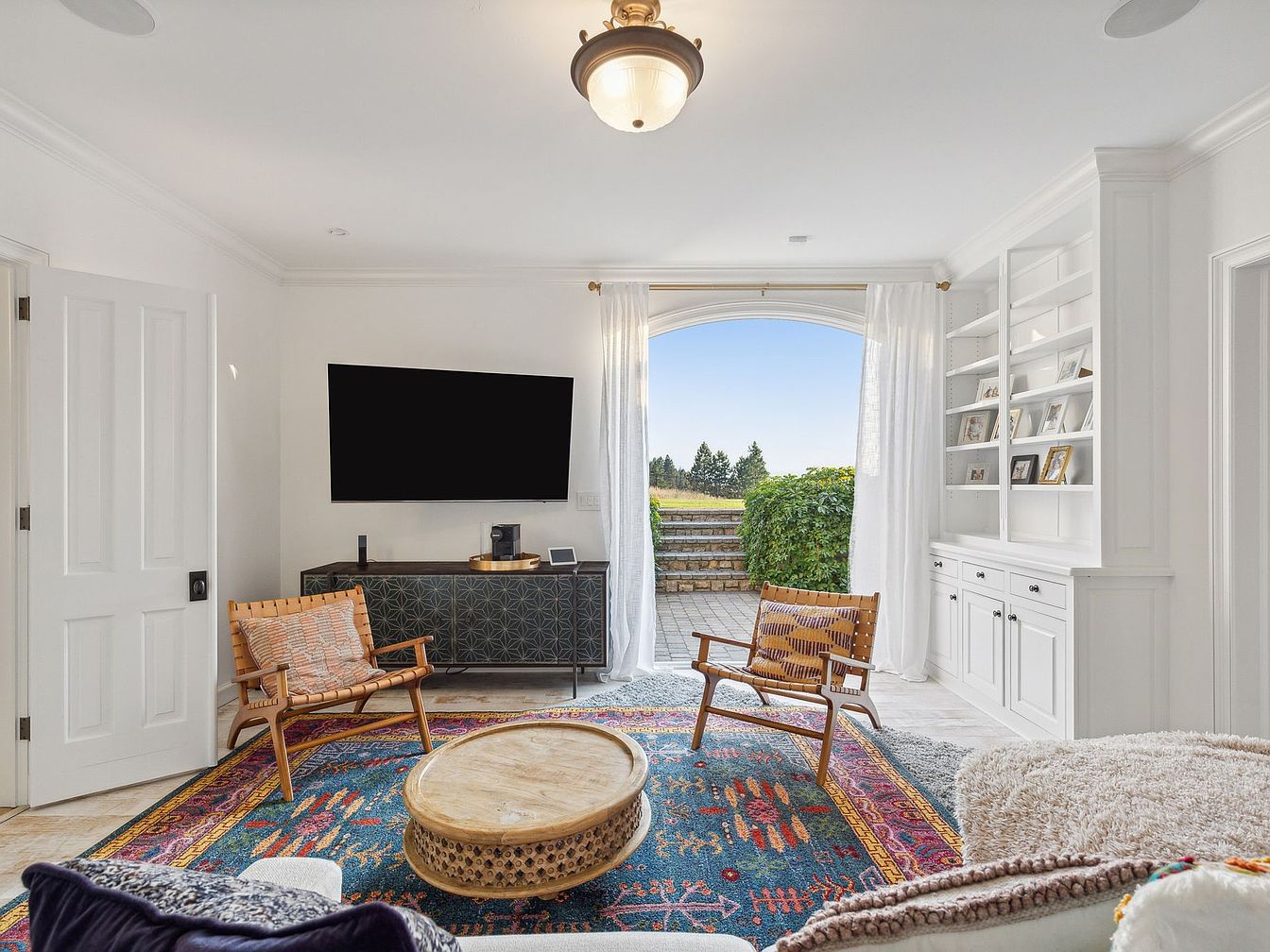
Bright and inviting, this family lounge offers a seamless blend of comfort and style. Large, white built-in shelves showcase family mementos and photo frames, inspiring a personal touch. The space features a modern flat-screen TV mounted above a geometric patterned console. Woven chairs and a rustic, low wooden coffee table rest atop a vibrant, patterned rug, adding warmth and color. Light walls and ceilings keep the space airy while natural sunlight floods in through an expansive arched glass door, which opens to a lush backyard. Cozy textures and thoughtful layout make this room perfect for family relaxation and casual gatherings.
Covered Patio Dining
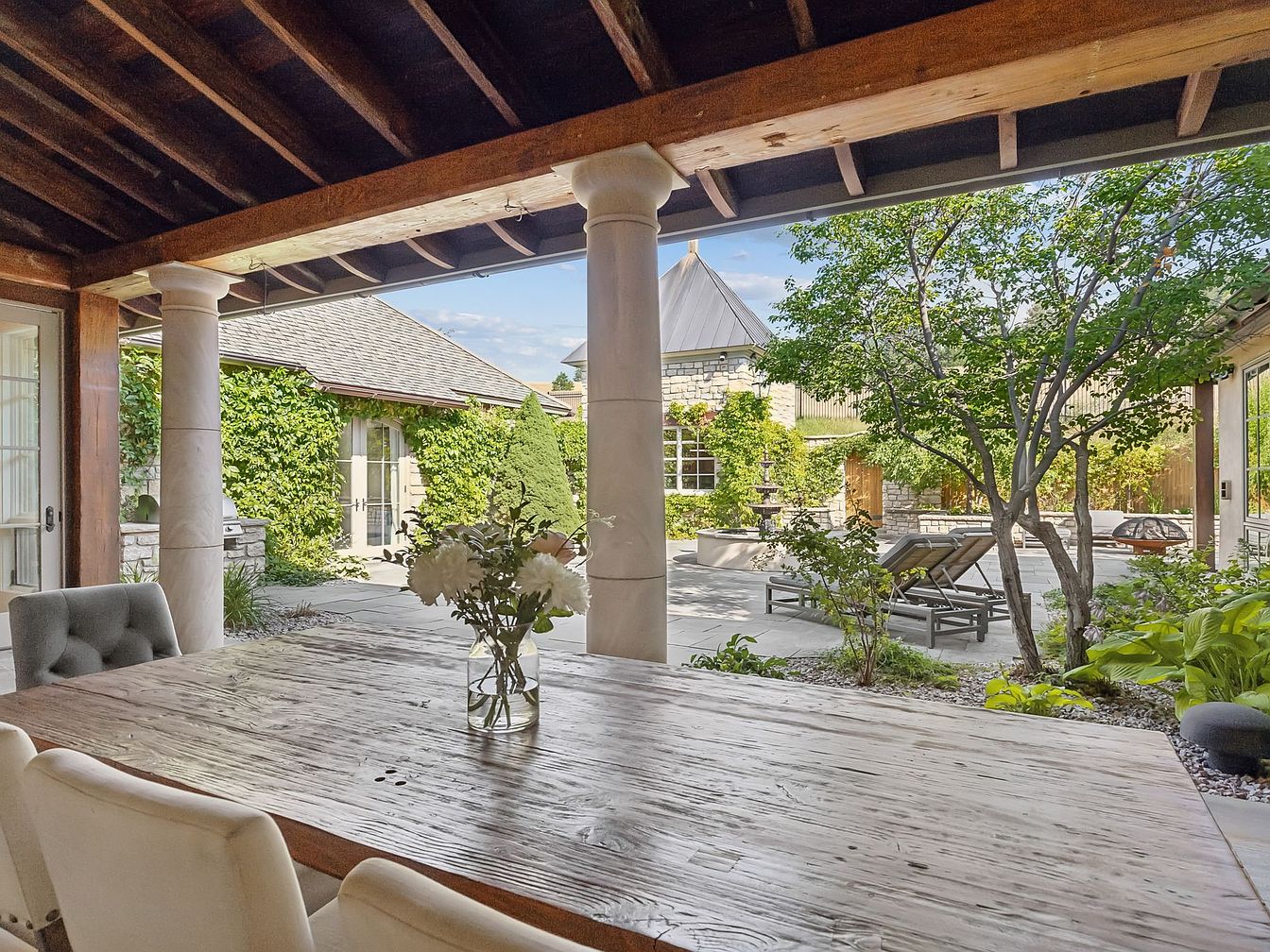
A spacious covered patio beautifully blends indoor comfort with outdoor living, featuring a rustic wooden dining table and plush, upholstered chairs ideal for family gatherings or entertaining guests. Thick, classical columns support the open-beam wooden ceiling, creating an elegant yet inviting atmosphere. The patio overlooks a serene courtyard with lush greenery, shade trees, and an immaculately maintained garden. Beyond, stone walls and ivy-clad facades add European charm, while lounge chairs encourage relaxation. The overall design showcases natural wood, neutral tones, and abundant sunlight, providing a perfect haven for both children and adults to enjoy casual meals, play, or unwind.
Courtyard with Fountain
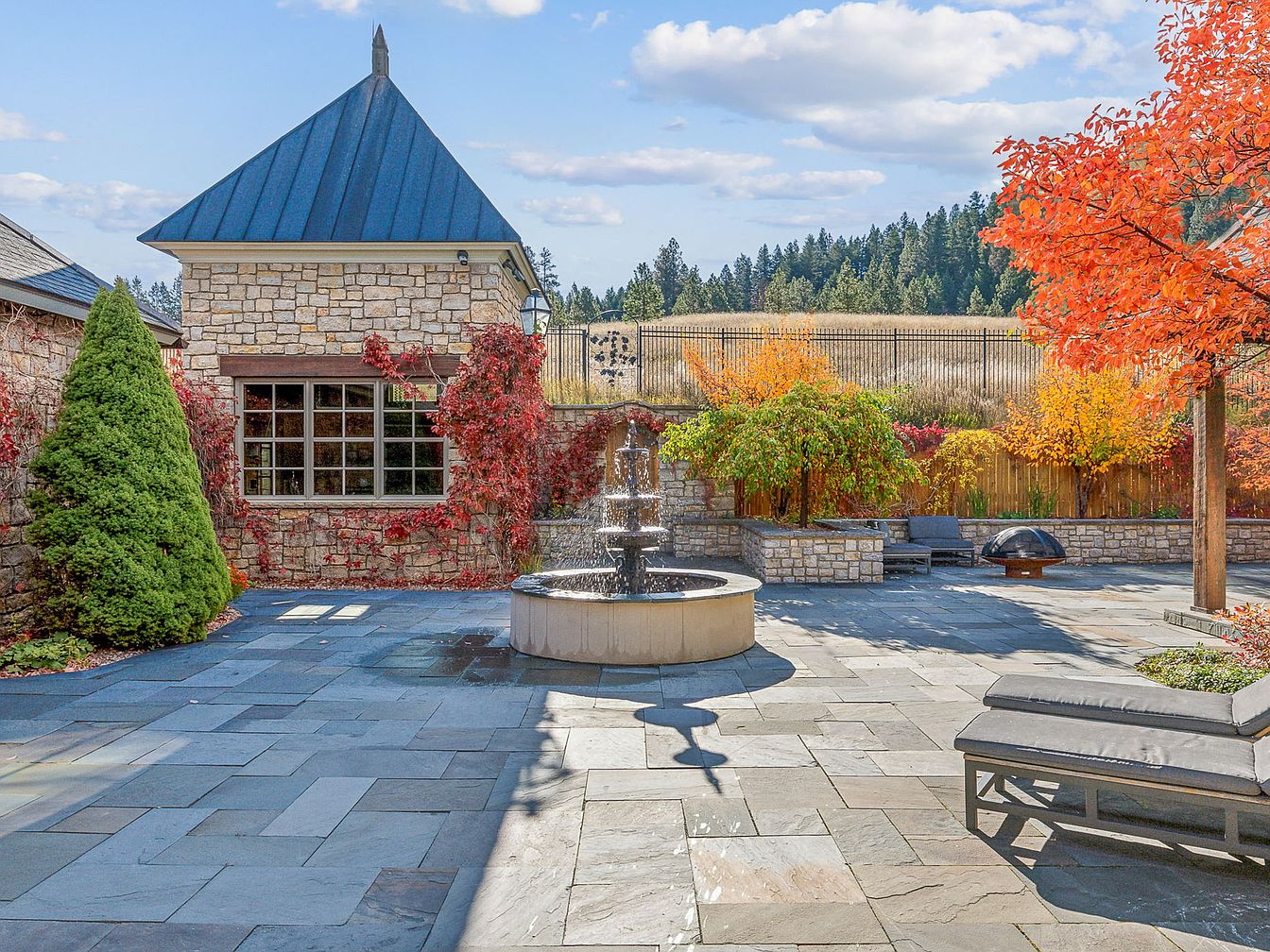
A spacious stone courtyard features a striking central fountain, creating a tranquil focal point perfect for gatherings and relaxation. Autumnal hues enhance the space, with mature trees displaying vibrant oranges and yellows alongside hearty evergreens. The classic stonework of the house and boundary walls bring a timeless, welcoming appeal. Ample lounge seating invites families to enjoy the outdoors, while a cozy fire pit corner adds warmth for evening enjoyment. Vining plants soften the architecture, climbing around large windows that allow abundant natural light inside. The expansive paver stones offer durability and safe play areas for children, balancing beauty and practicality.
Rustic Utility Room

Warm, natural light fills this charming utility room through large, gridded windows and a wooden-framed glass door that offers serene views of greenery outside. The design embraces rustic elegance with reclaimed wood countertops, weathered wood cabinetry, and open shelving perfect for storage or crafts. Earth-toned mosaic tile backsplash and floored surfaces create a cohesive, inviting feel while remaining durable and family-friendly. The sink area provides a practical workspace for laundry, gardening, or hobbies. Thoughtfully integrated lower shelves are ideal for organizing supplies, making this a welcoming, multi-functional space suitable for household activities and family projects.
Covered Patio View
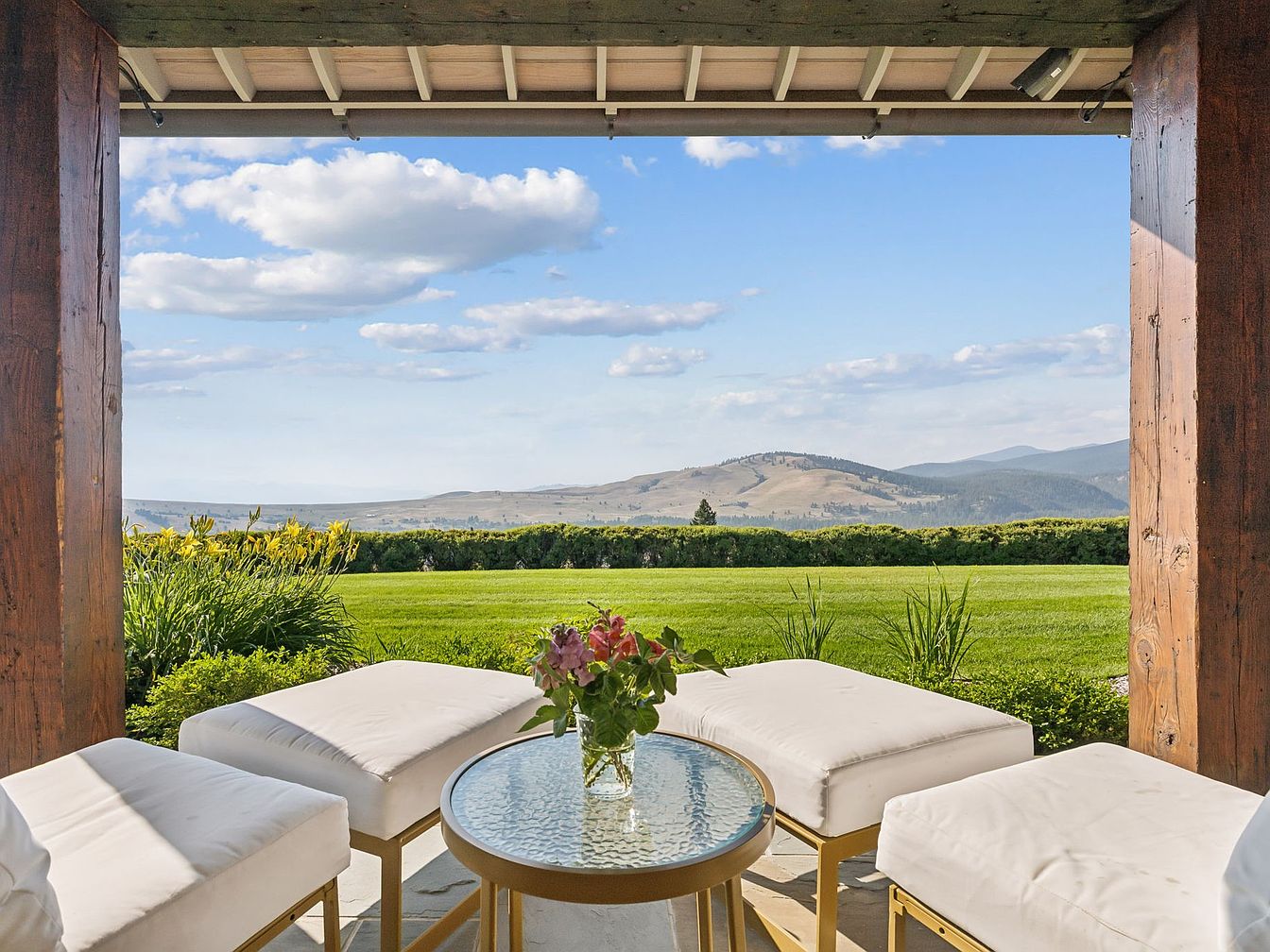
An inviting covered patio looks out over a vast, lush green lawn and distant rolling hills, offering a serene backdrop perfect for relaxing or entertaining. The space is framed with robust wooden beams, adding a touch of rustic charm that seamlessly integrates with the natural surroundings. Plush, white cushioned ottomans circle a glass-topped table with a fresh floral arrangement, providing a cozy and family-friendly spot for morning coffees or evening conversations. The area’s open layout encourages easy movement, making it ideal for gatherings, while the surrounding landscaping with vibrant flowers adds warmth and color to the tranquil outdoor setting.
Patio Seating Area
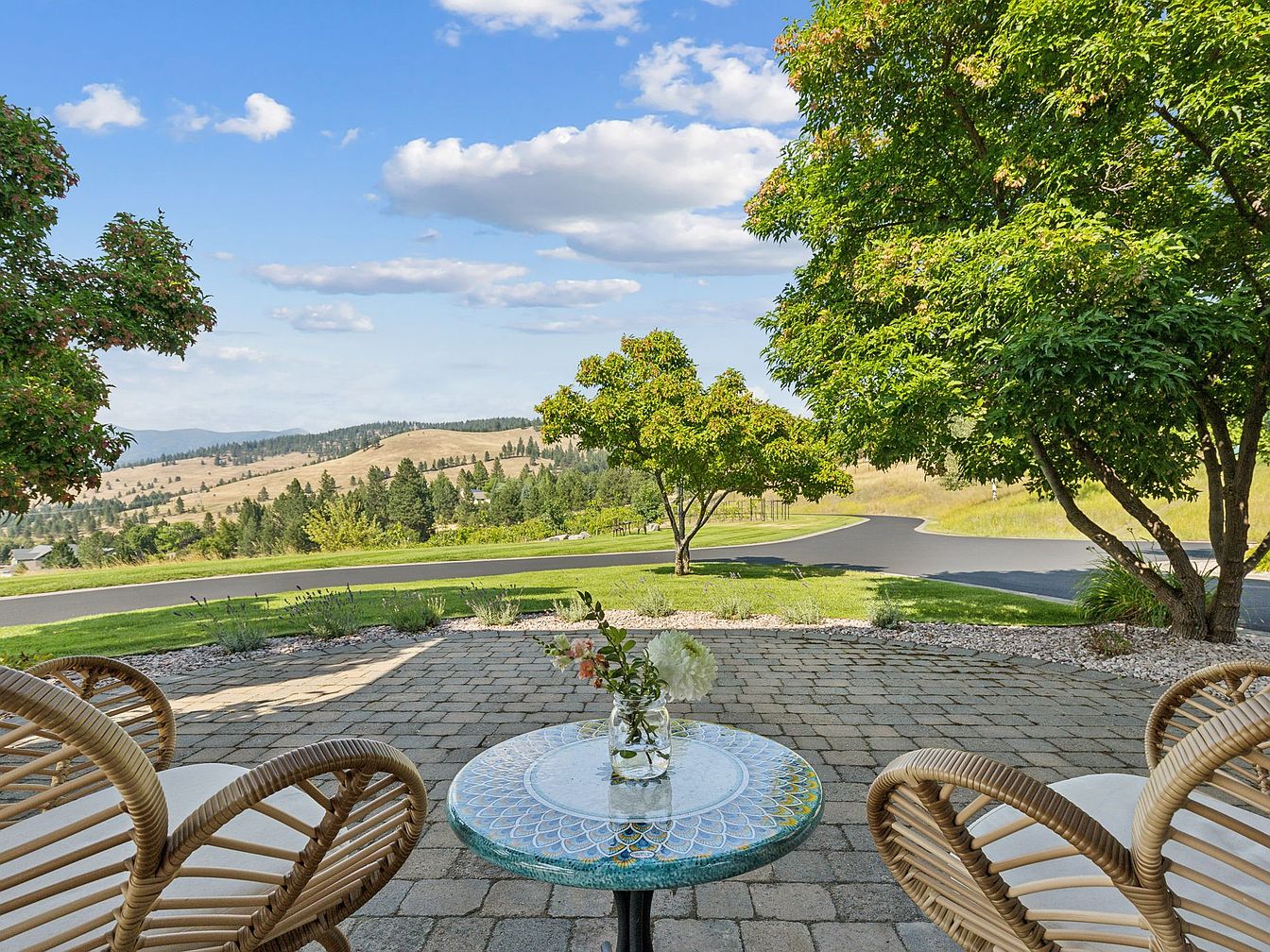
Spacious and inviting patio nestled under the shade of leafy trees, offering a peaceful retreat with panoramic views of rolling hills and countryside. The paved stone floor adds a rustic charm, while comfortable wicker chairs surround a circular mosaic table topped with a fresh floral arrangement, perfect for family gatherings or quiet moments. Soft natural tones blend harmoniously with the green landscape, encouraging relaxation and conversation. The open layout provides ample space for children to play safely nearby, making this an ideal spot for enjoying meals, morning coffee, or simply taking in the beauty of the outdoors with loved ones.
Listing Agent: Crystal Ault of Glacier Sotheby’s International Realty Missoula via Zillow

