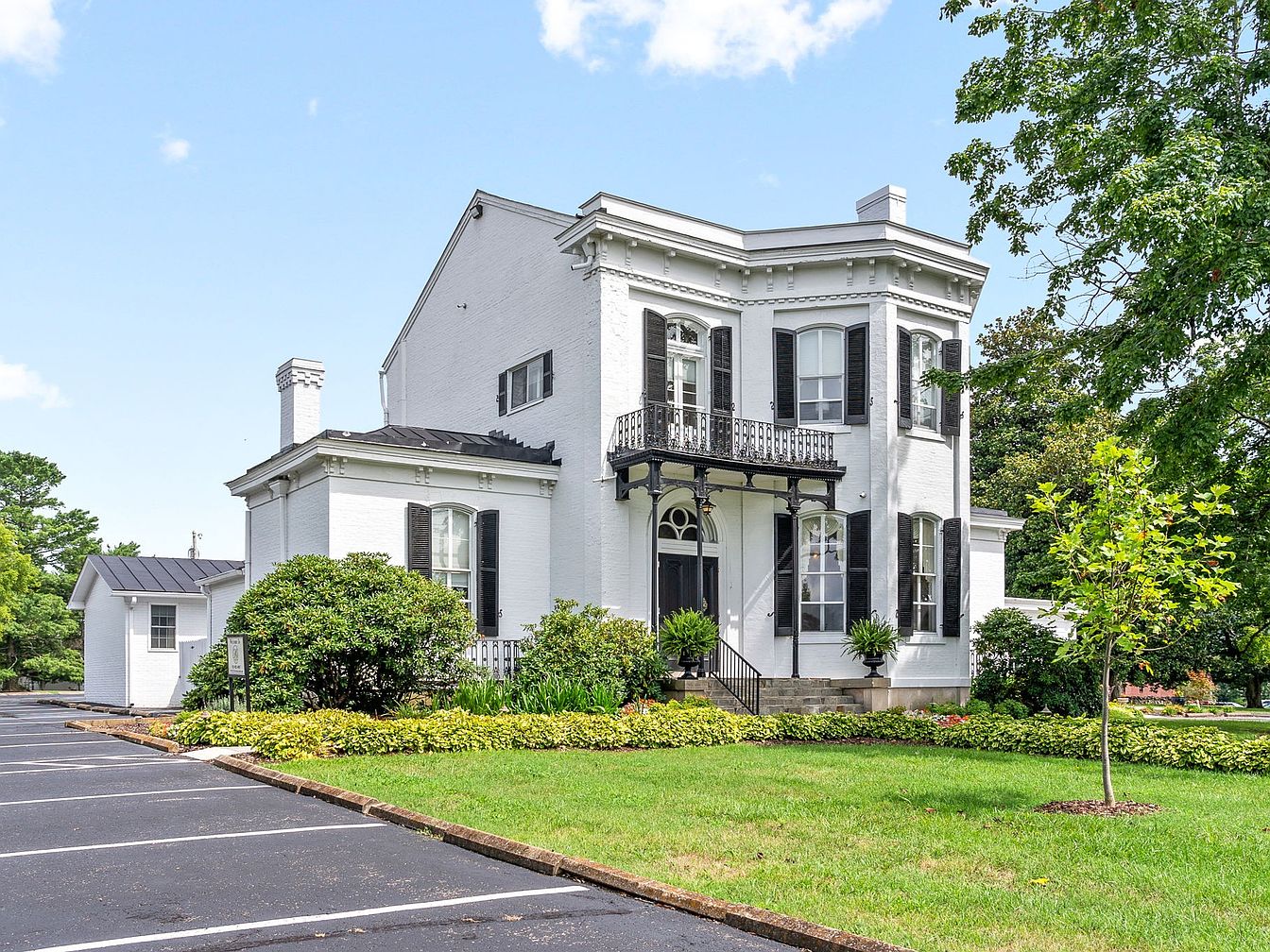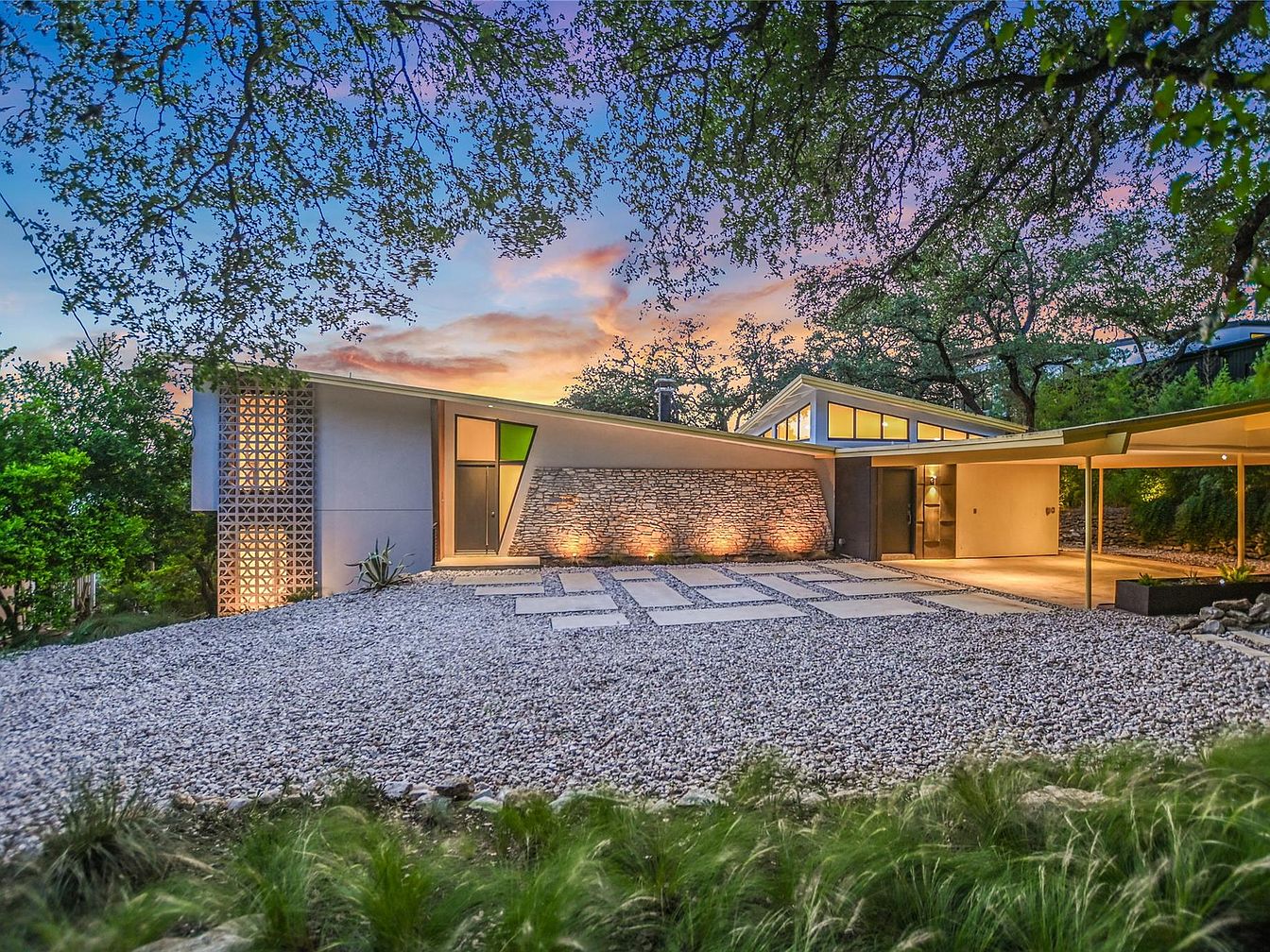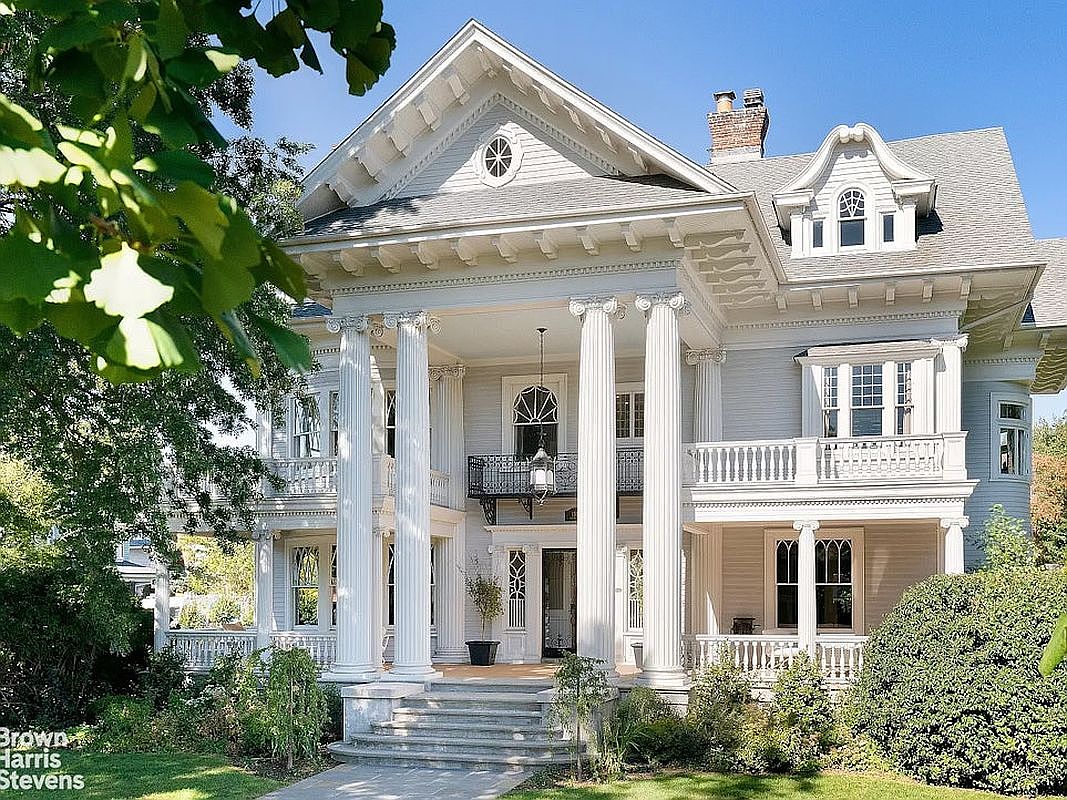
Exuding prestige and historic gravitas, 1305 Albemarle Road is a 1905 Colonial Revival masterpiece in Brooklyn’s esteemed Prospect Park South Historic District, built by architect Henry B. Moore. This 11,000+ sq ft residence, priced at $11,495,000, is ideal for success-driven, future-oriented individuals thanks to its grand scale, modern amenities, and stately pedigree. With 22 spacious rooms, 9 bedrooms, 7.5 baths, and over 1,450 sq ft of outdoor space, it seamlessly balances storied elegance, evident in Ionic columns, restored millwork, and original windows, with innovations like 15-zone AC, radiant floor heating, and EV-ready garage. Its lush grounds, private English basement, and proximity to city essentials make it a generational home offering both tranquility and timeless status.
Grand Foyer and Fireplace
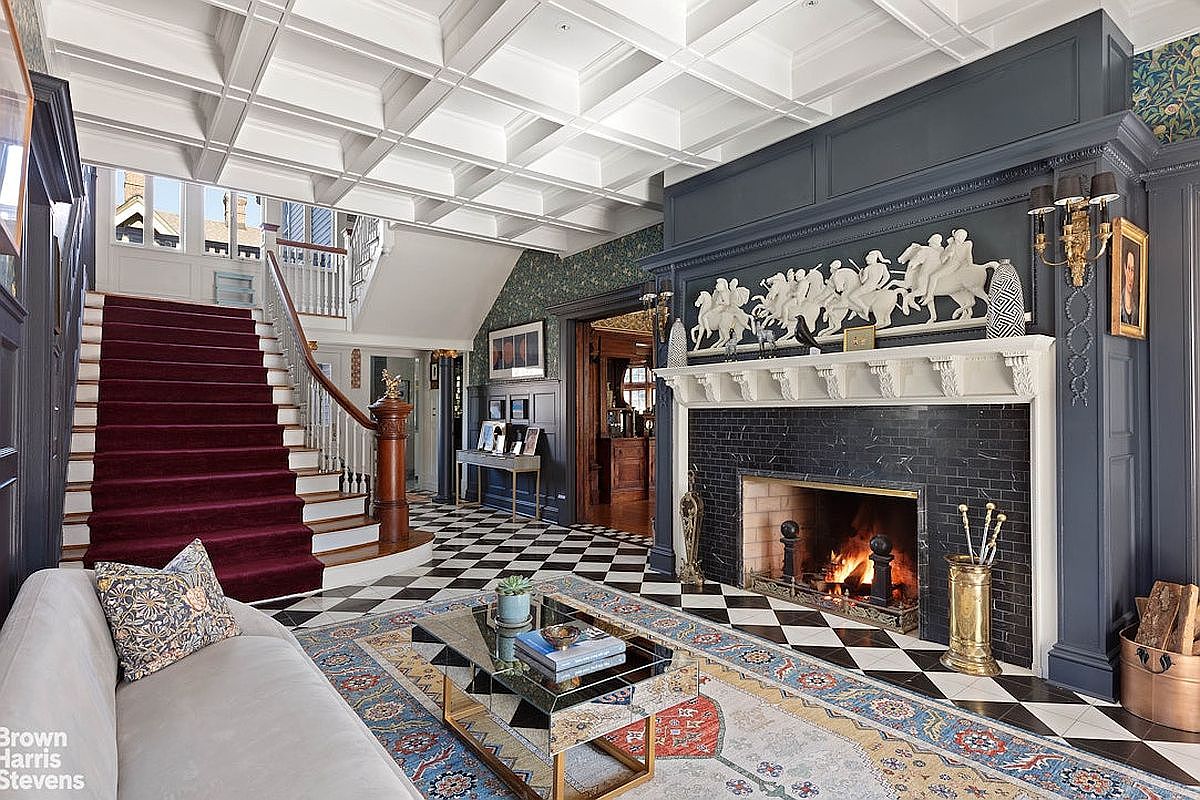
A breathtaking grand foyer merges traditional charm with modern comfort, featuring a sweeping staircase adorned with a plush burgundy runner and classic white balusters. The coffered ceiling and dark paneled walls create an elegant, stately ambiance, while black and white checkered flooring adds timeless sophistication. A striking fireplace, detailed with intricate white molding and a dramatic bas-relief above the mantel, becomes the heart of the space. A spacious sofa and mirrored coffee table sit atop a richly patterned rug, making this an inviting spot for family gatherings. Abundant natural light and tasteful decor ensure an inspiring, family-friendly environment.
Library Sitting Area
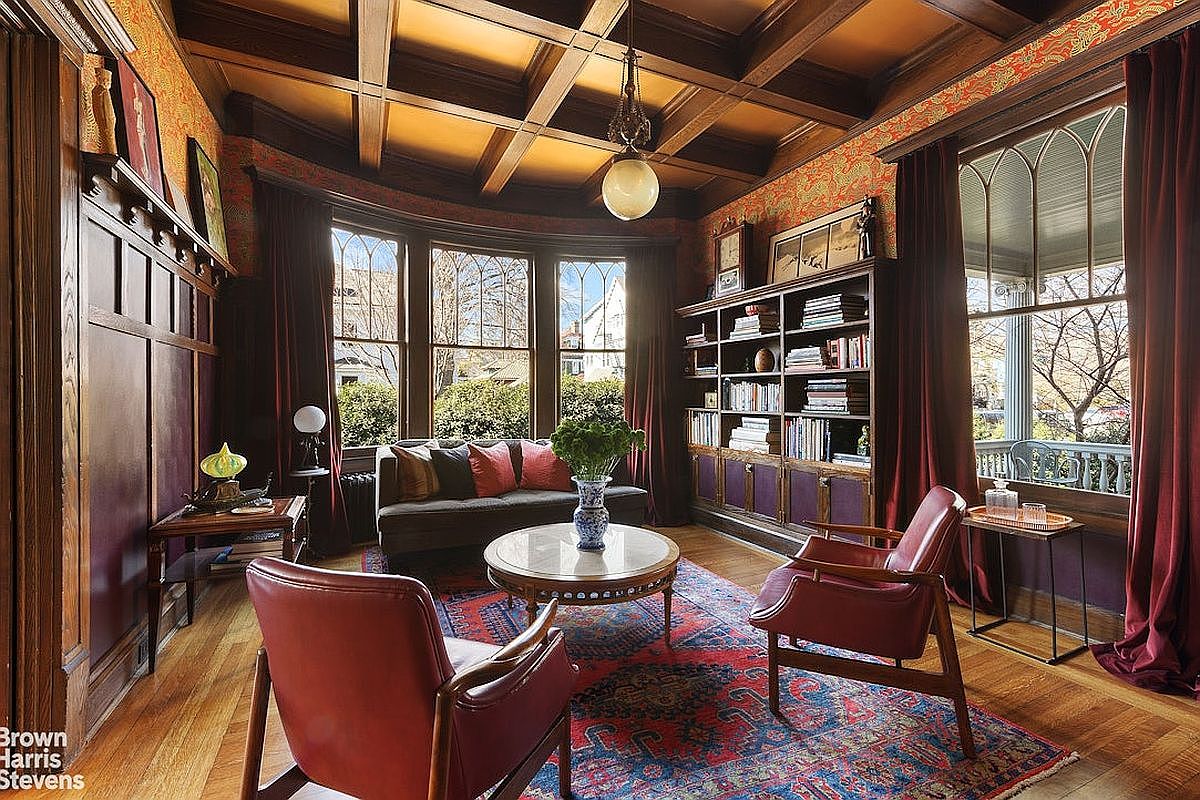
A warm and inviting library sitting area is bathed in natural light from grand bay windows, perfect for family gatherings or quiet reading time. Rich wood paneling and a dramatic coffered ceiling evoke classic American craftsmanship. Tall bookshelves filled with volumes and decorative pieces line one wall, making it a cozy spot for book lovers. Deep burgundy curtains frame the windows, complementing the intricate wallpaper and adding a touch of elegance. Comfortable leather chairs and a plush sofa surround a marble-topped coffee table atop an ornate Persian-style rug, creating a welcoming, family-friendly ambiance ideally suited for relaxation and conversation.
Living Room Details
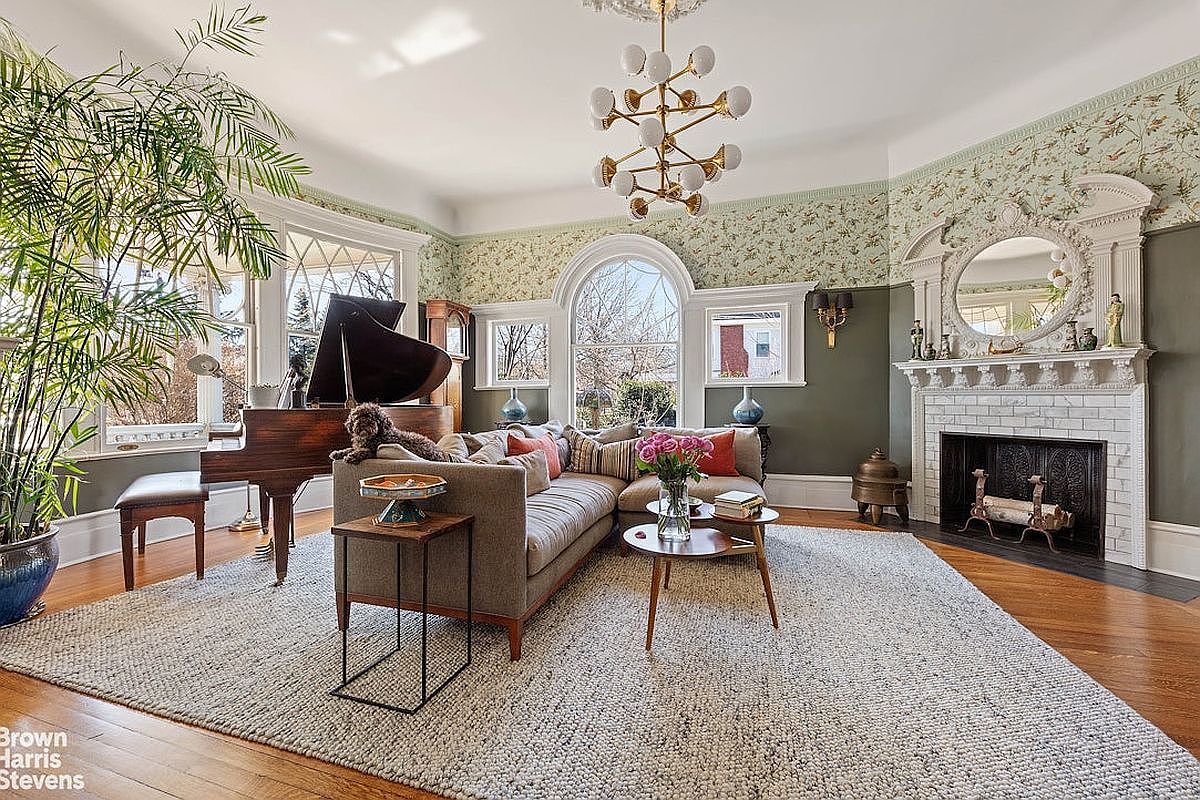
A stately living room balances vintage charm and modern comfort with its elegant architectural features. Large arched and geometric windows flood the space with natural light, highlighting the botanical wallpaper and classic white trim. The centerpiece is a cozy sectional sofa adorned with plush accent pillows, suitable for families to gather or relax. A grand piano adds sophistication while the generous rug provides a soft surface for children to play. The ornate fireplace with intricate molding, oversized mirror, and brass light fixtures evoke a timeless ambiance, expertly complemented by fresh greenery and mid-century modern occasional tables.
Foyer and Staircase
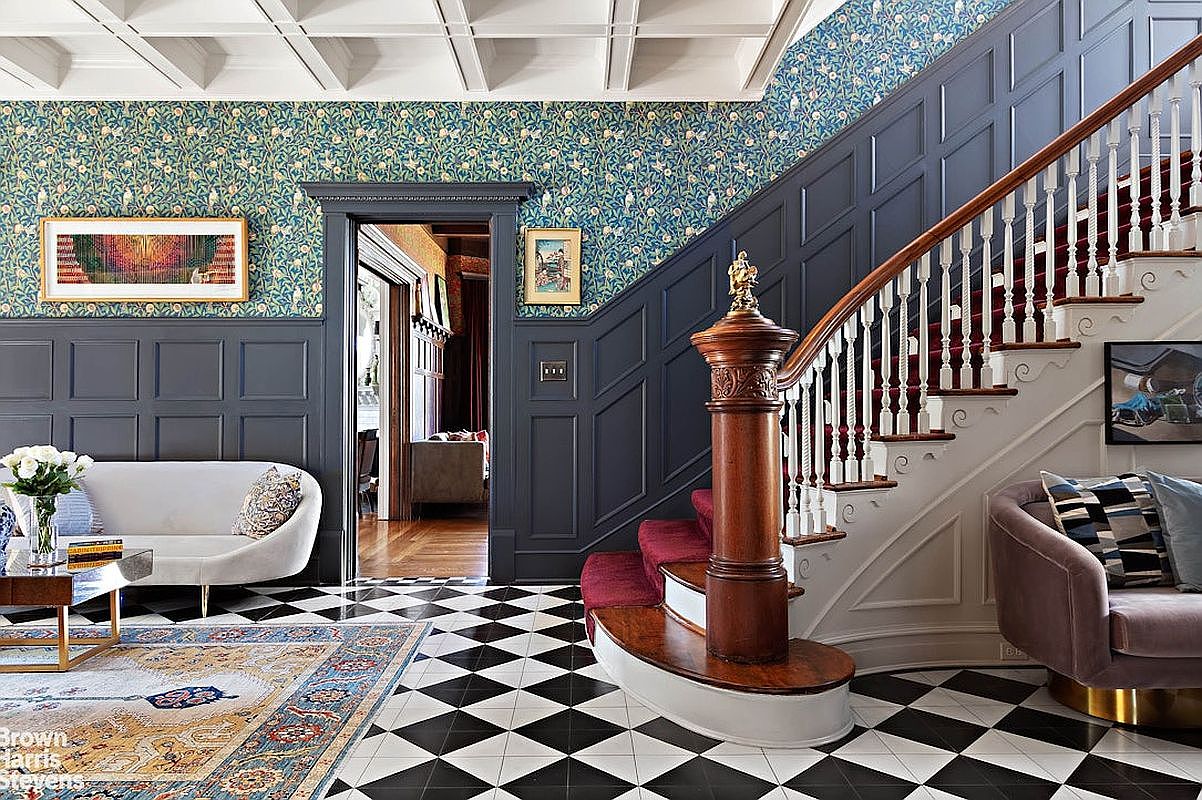
A grand entryway welcomes with striking black-and-white diamond tile flooring and a sweeping staircase adorned with deep red carpet and ornate woodwork. Classic blue wainscoting lines the lower half of the walls, topped by floral wallpaper with elegant gold and green tones. The space feels open and airy, thanks to a coffered ceiling painted white and abundant natural light. Comfortable velvet seating with decorative pillows and a plush area rug provide both luxury and family-friendly comfort, making this foyer inviting for both daily use and entertaining. Framed art and fresh flowers add personalized, vibrant touches.
Kitchen and Hearth
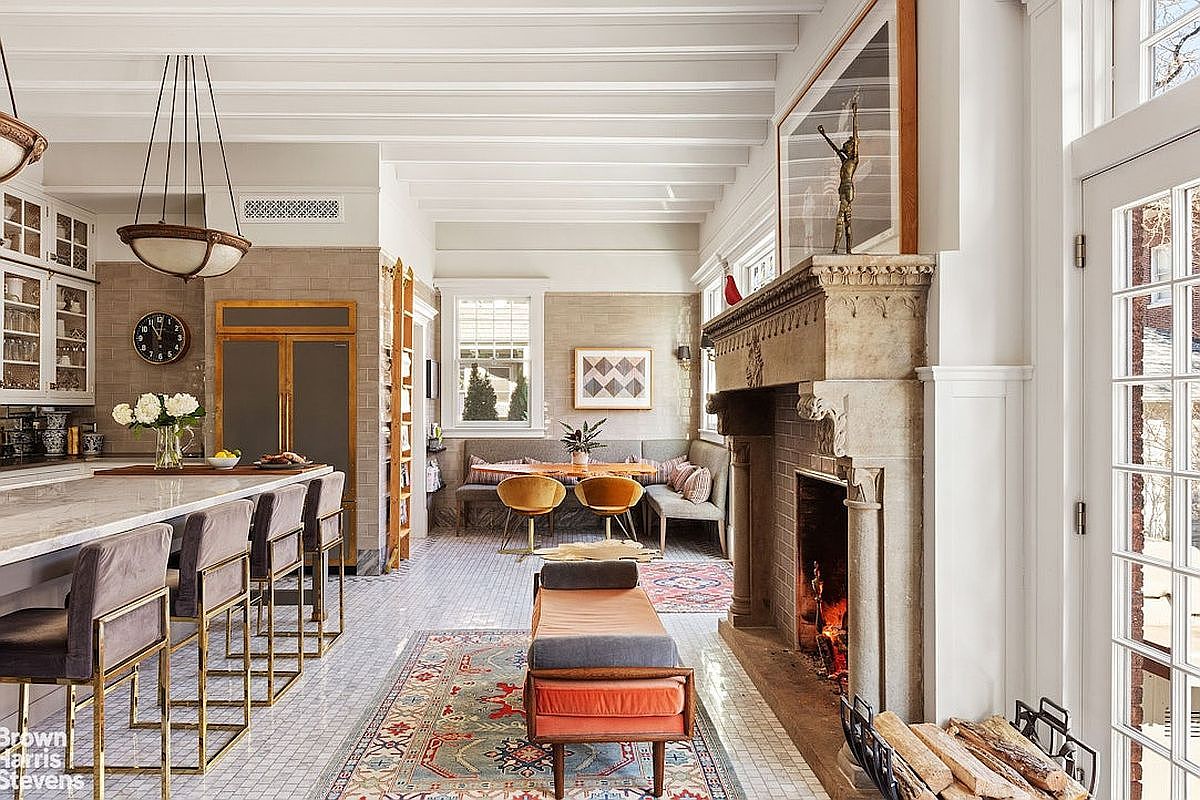
This inviting, open-concept space seamlessly combines the kitchen, casual dining, and hearth area, ideal for family gatherings or entertaining. A grand stone fireplace anchors the room, providing warmth and classic architectural character. The kitchen features a marble island with sleek barstools and glass-fronted cabinets, adding a modern touch to timeless elements. Soft neutral tiles, white beamed ceilings, and pops of gold and orange create a light yet cozy atmosphere. The built-in banquette and round table offer a comfortable dining nook for family meals, while large windows flood the space with natural light, enhancing its welcoming ambiance.
Open Kitchen Hearth
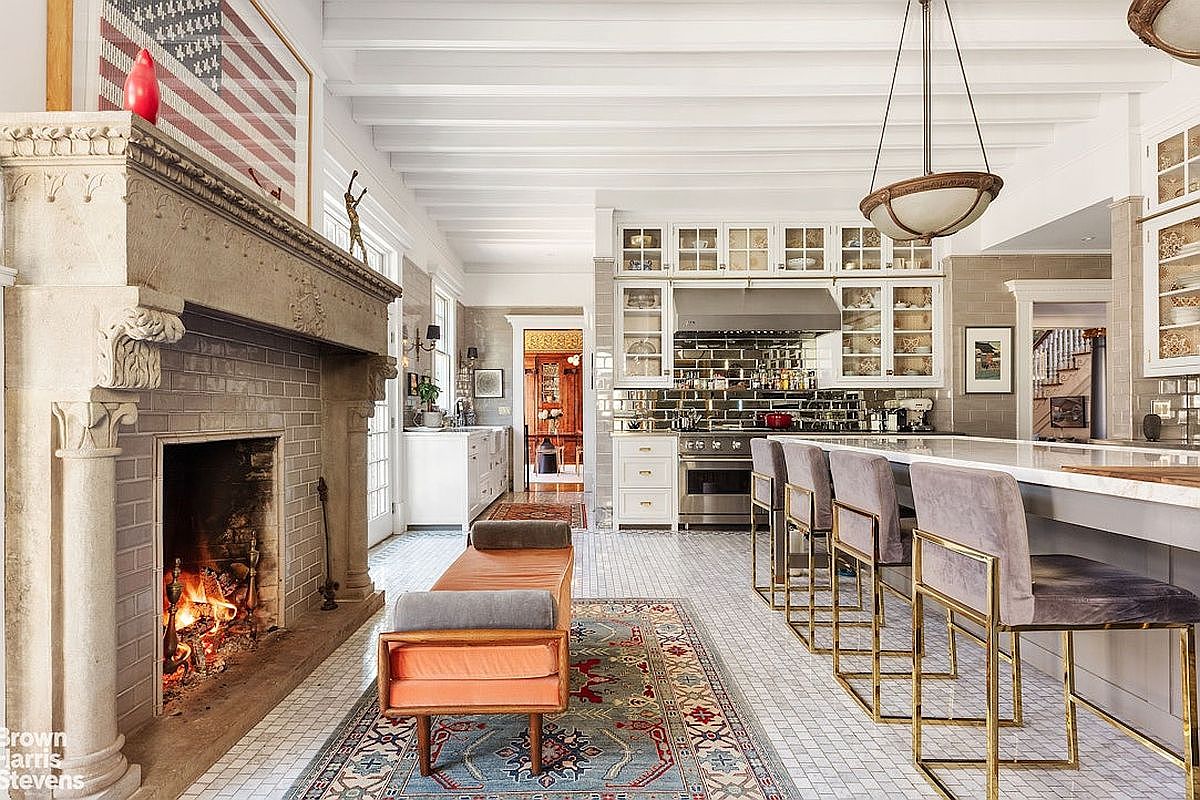
Seamlessly blending warmth and sophistication, this open kitchen features a grand stone fireplace alongside an expansive island with stylish upholstered stools, perfect for family gatherings. Contemporary brass accents complement the glass-fronted cabinetry, while open shelves showcase everyday essentials. The color palette is elegantly neutral, enhanced by gray tiles, white ceilings, and pops of soft orange from the mid-century inspired bench. A patterned rug adds character and comfort underfoot, and exposed beams give architectural interest above. Designed for both cooking and socializing, the layout invites conversation and connection, making it ideal for family life and entertaining friends.
Primary Bedroom Suite
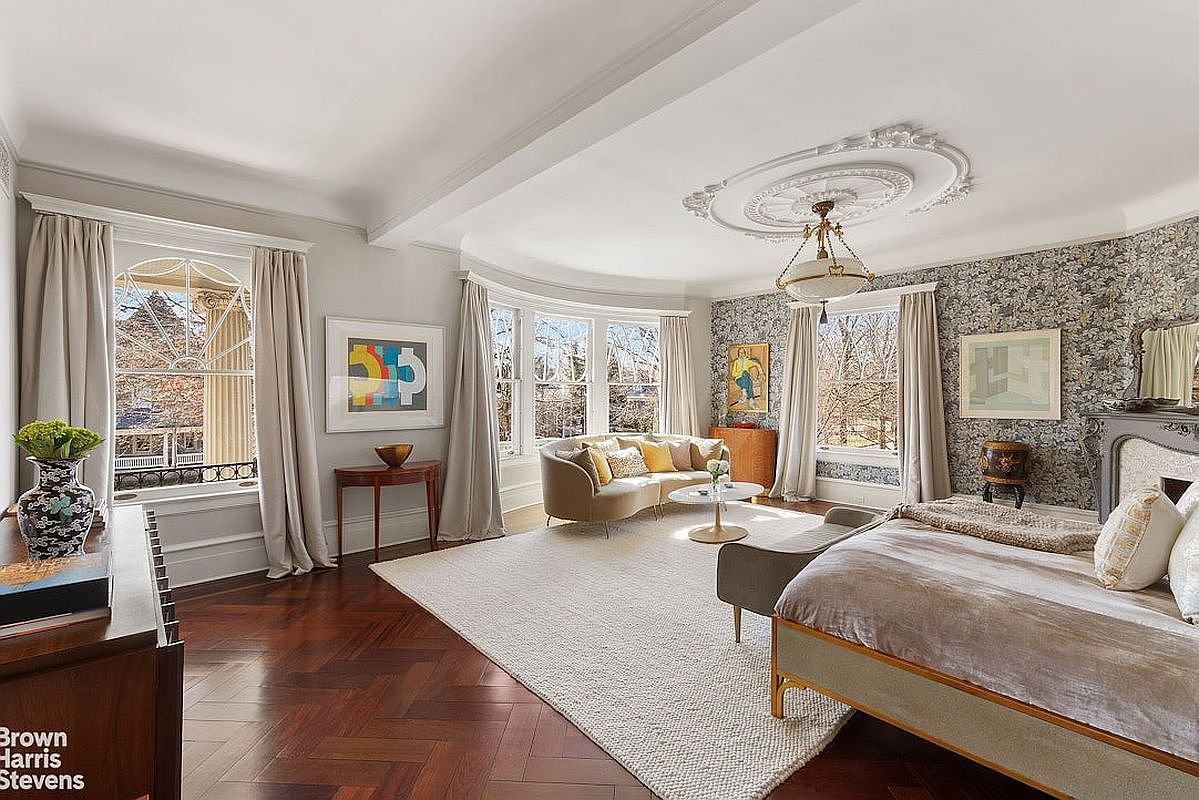
This spacious and sunlit primary bedroom combines modern comfort with timeless elegance, boasting large bay windows that invite natural light and showcase beautiful garden views. The neutral palette of soft grays, creams, and taupes creates a calming atmosphere, while a mix of contemporary and classic furniture includes a cozy upholstered bed, an inviting curved sofa, and a chic white coffee table for casual lounging or family time. A decorative ceiling medallion, intricate chandelier, and floral accent wall add architectural interest. Wide, comfortable space makes it ideal for family relaxation or reading together, while the art and warm wood flooring add personal charm.
Luxury Bathroom Corner
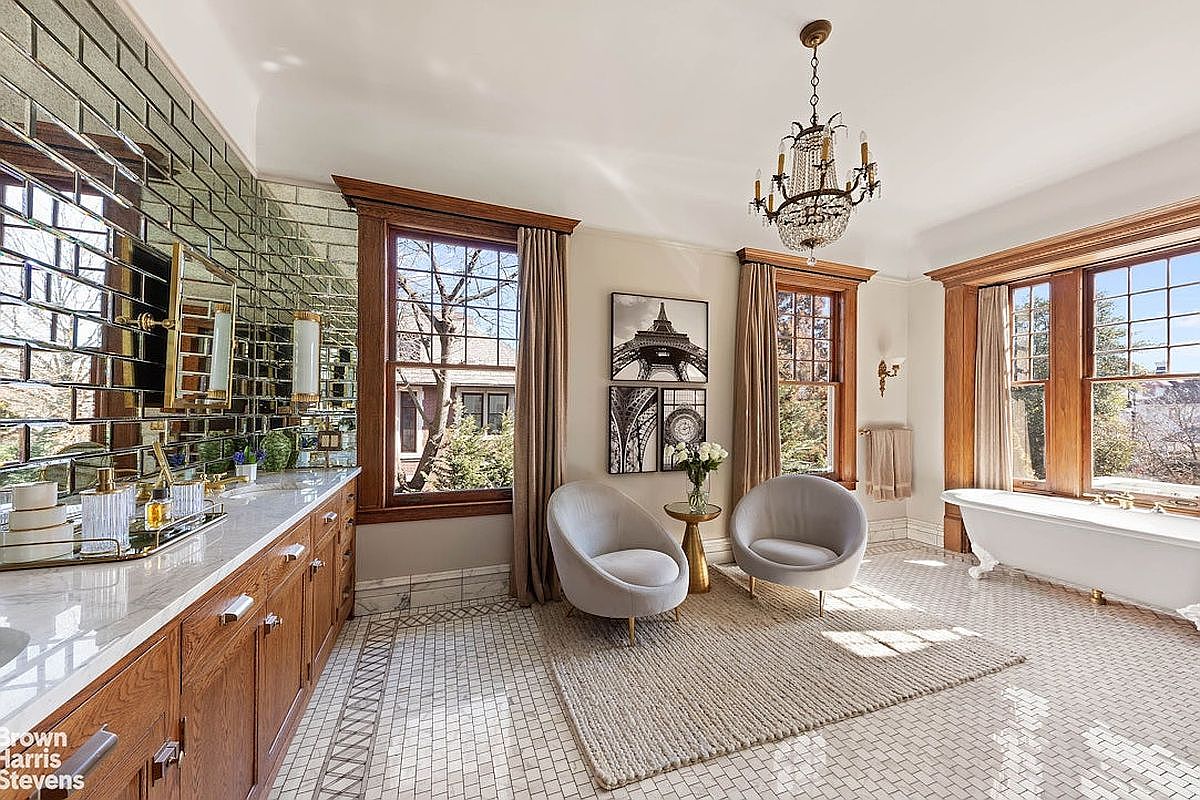
A spacious bathroom combines elegance and comfort with its large windows framed in rich wood, allowing abundant natural light to pour in. The chic sitting area features two sleek, modern chairs and a plush area rug, perfect for unwinding. A freestanding bathtub sits gracefully by the window, ideal for family relaxation or bath time with children. The double vanity boasts marble countertops, ample storage, and mirrored tile backsplash, adding a touch of sophistication. Soft beige tones and touches of gold in hardware and lighting, highlighted by a crystal chandelier, create a serene, timeless atmosphere for the whole family.
Game Room Loft
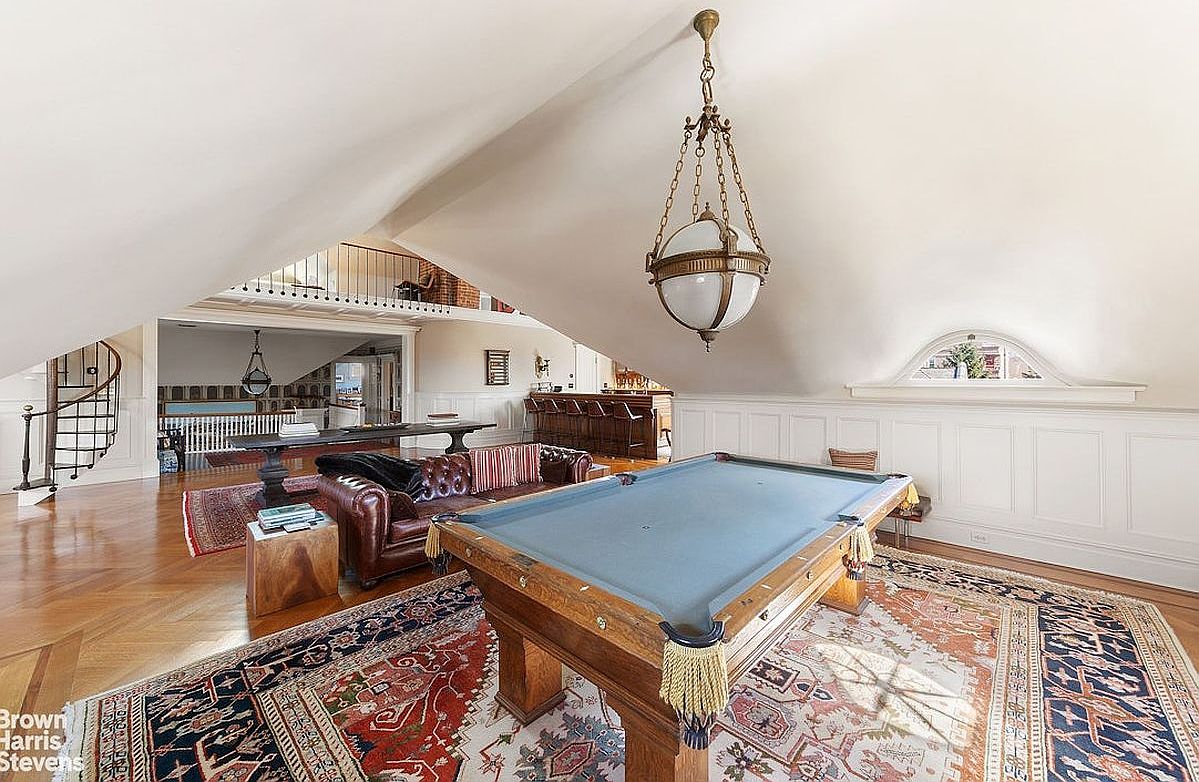
A spacious game room loft features a classic pool table set atop colorful Persian-style rugs that bring warmth and character to the space. The sloped ceiling and bright wall paneling give the room a cozy yet open feeling, while natural light streams through a unique arched window. A rich brown leather Chesterfield sofa and wooden side table create a comfortable lounge area, perfect for family gatherings and relaxing evenings. The layout encourages play and socializing, while the elegant pendant light, spiral staircase, and built-in bar add touches of sophistication. Ideal for both entertaining guests and enjoying family time.
Basement Family Rec Room
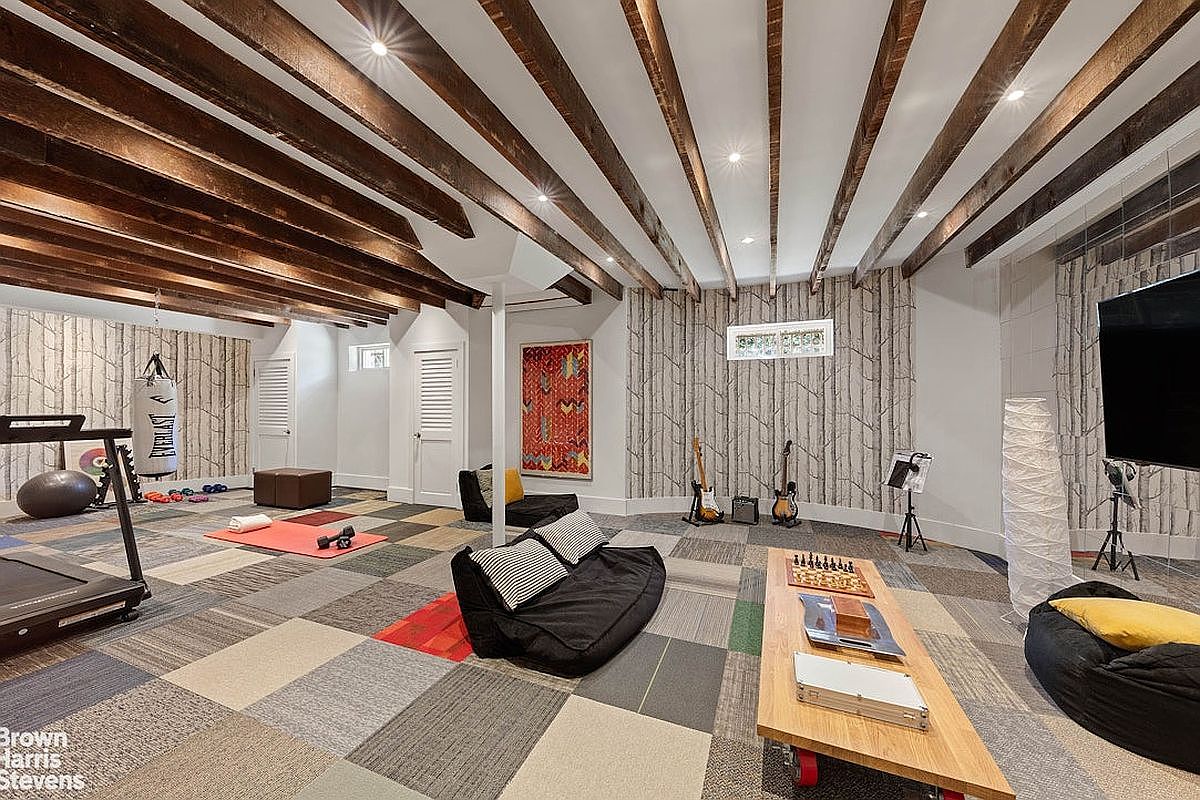
This spacious basement rec room blends rustic exposed wood beams with playful modern touches, creating a versatile space perfect for all ages. The patchwork carpet tiles add color and texture, while patterned wallpaper gives the room a cozy woodland feel. Bean bag chairs and a low table invite lounging, games, and family gatherings. The room is equipped for entertainment and creativity, featuring musical instruments, a TV, and workout equipment in an open-plan layout. Ample floor space for play or exercise, easy-to-clean surfaces, and soft furnishings make this an inviting, family-friendly area for relaxation and fun.
Backyard Patio Entertaining
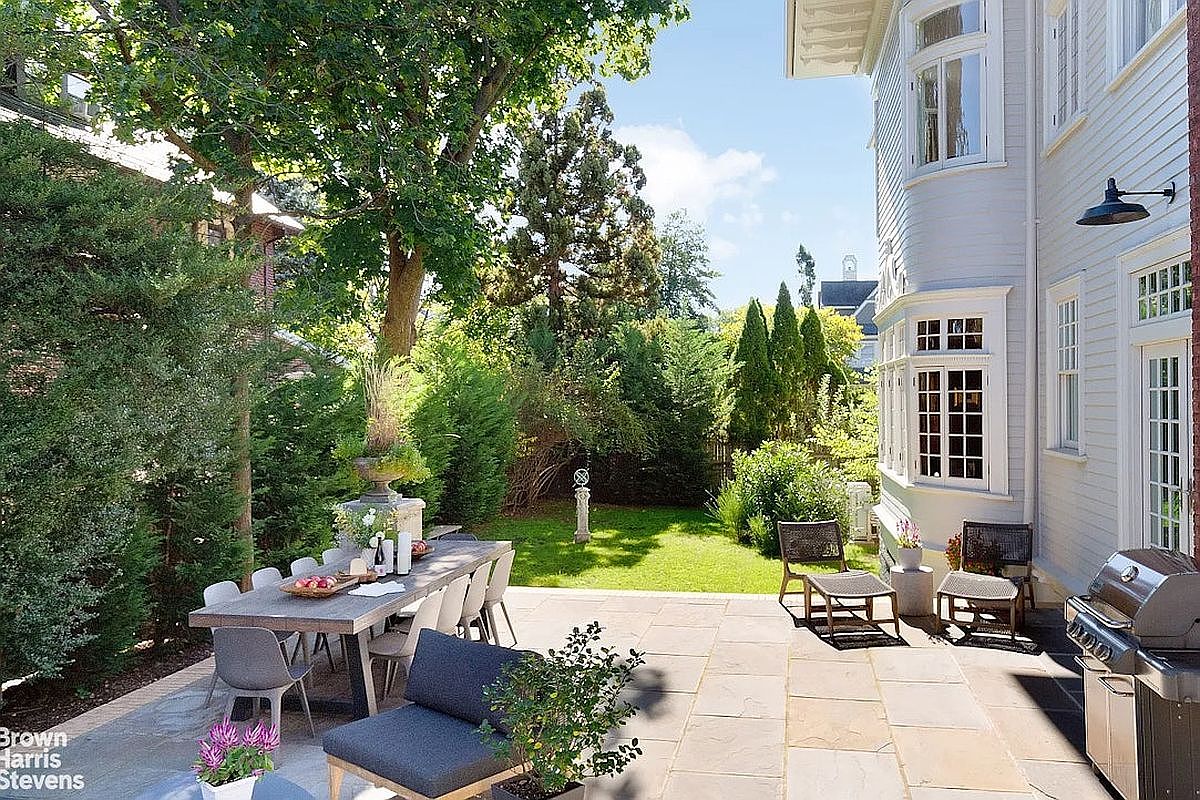
A beautifully designed backyard patio offers a seamless transition between indoor and outdoor living, highlighted by a modern, spacious dining table perfect for family gatherings or casual entertaining. Surrounded by lush greenery and mature shade trees, this inviting space features comfortable seating, including loungers and accent chairs ideal for relaxation. The stone flooring provides a clean, upscale look, while the stainless steel grill encourages outdoor cooking and barbecues. Neutral tones in the furniture and soft gray siding on the home create a calming, cohesive aesthetic, making this backyard an idyllic retreat for all ages to enjoy.
Front Driveway and Entrance
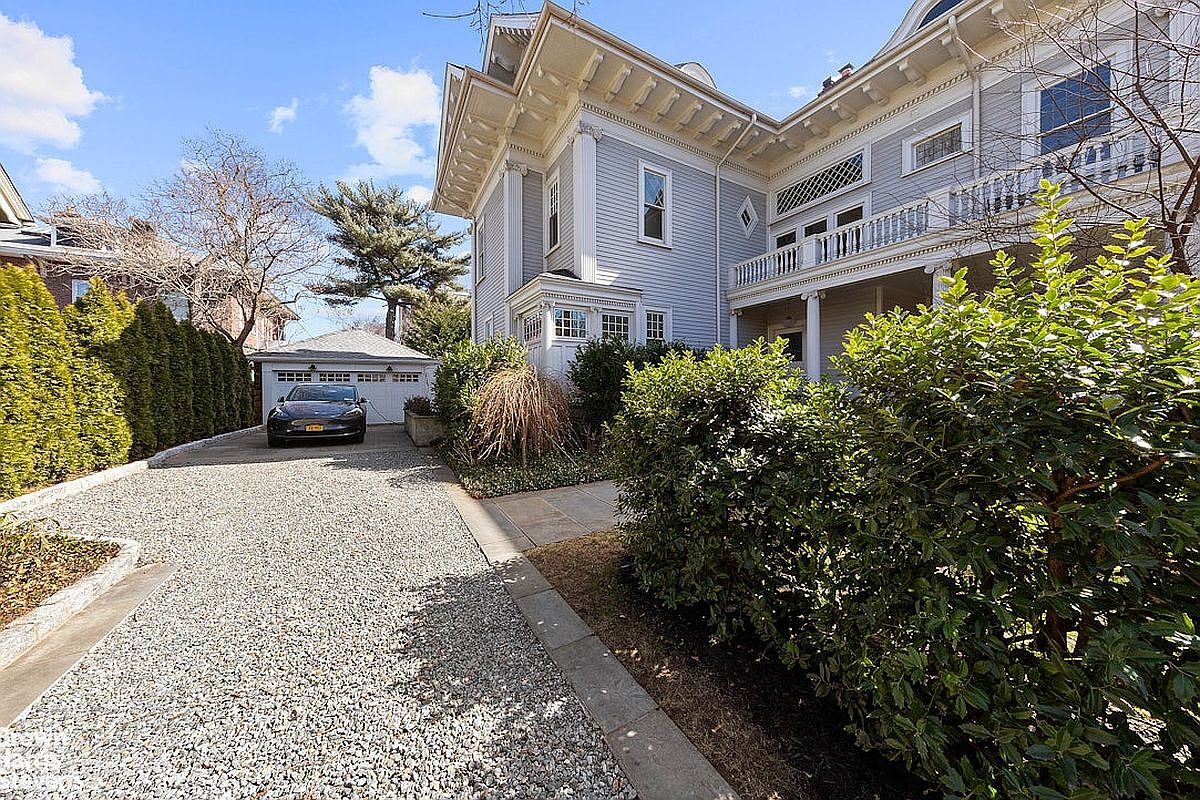
A spacious, gravel-paved driveway leads up to a detached garage, framed by meticulous hedges and mature trees that create both privacy and an inviting atmosphere. The classic American home, painted in soft gray with crisp white trim, features elegant Victorian-style columns and detailed cornice moldings. The exterior also showcases a sunlit porch with decorative railing, perfect for relaxing outdoors with family. Generous plantings and shrubbery line the walkway, adding lush greenery for curb appeal, and providing a safe, family-friendly environment for children to play outdoors or for hosting gatherings in the front yard.
Listing Agent: Mike Lubin of Brown Harris Stevens via Zillow
