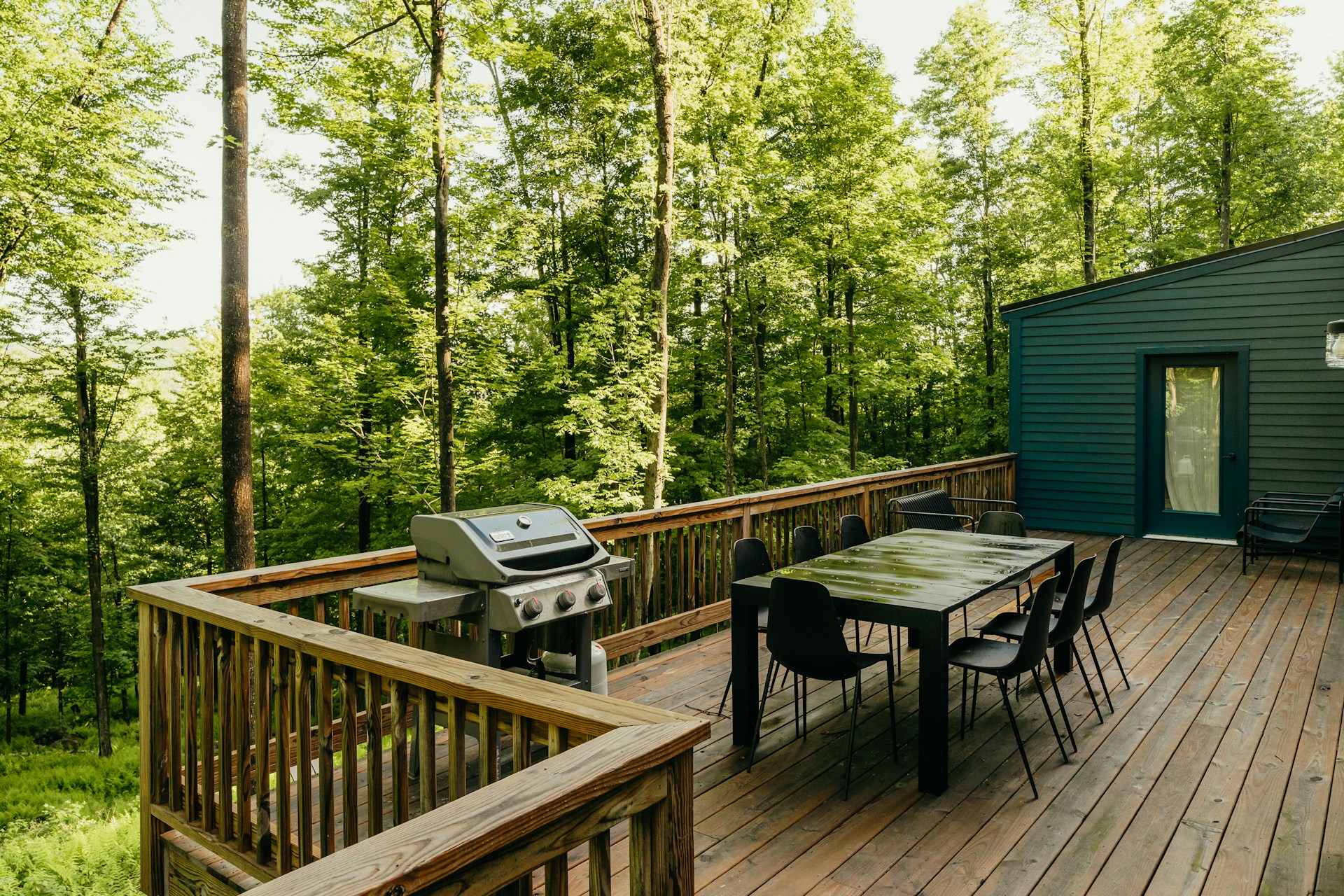Homes are learning to breathe with their surroundings. Designers repeat materials, align sightlines, and soften edges so rooms feel open without losing comfort. Gardens slip inside through light and scent, while familiar interiors borrow breeze and shade. What begins as a view turns into a walkway, then a habit anchored by sun, water, and plants. The goal is rhythm, not spectacle. Doors move quietly, floors read as one surface, and evenings stretch. Indoor life holds the tools, outdoor space carries the mood, and both cooperate.
Vanishing Walls With Pocketing Glass
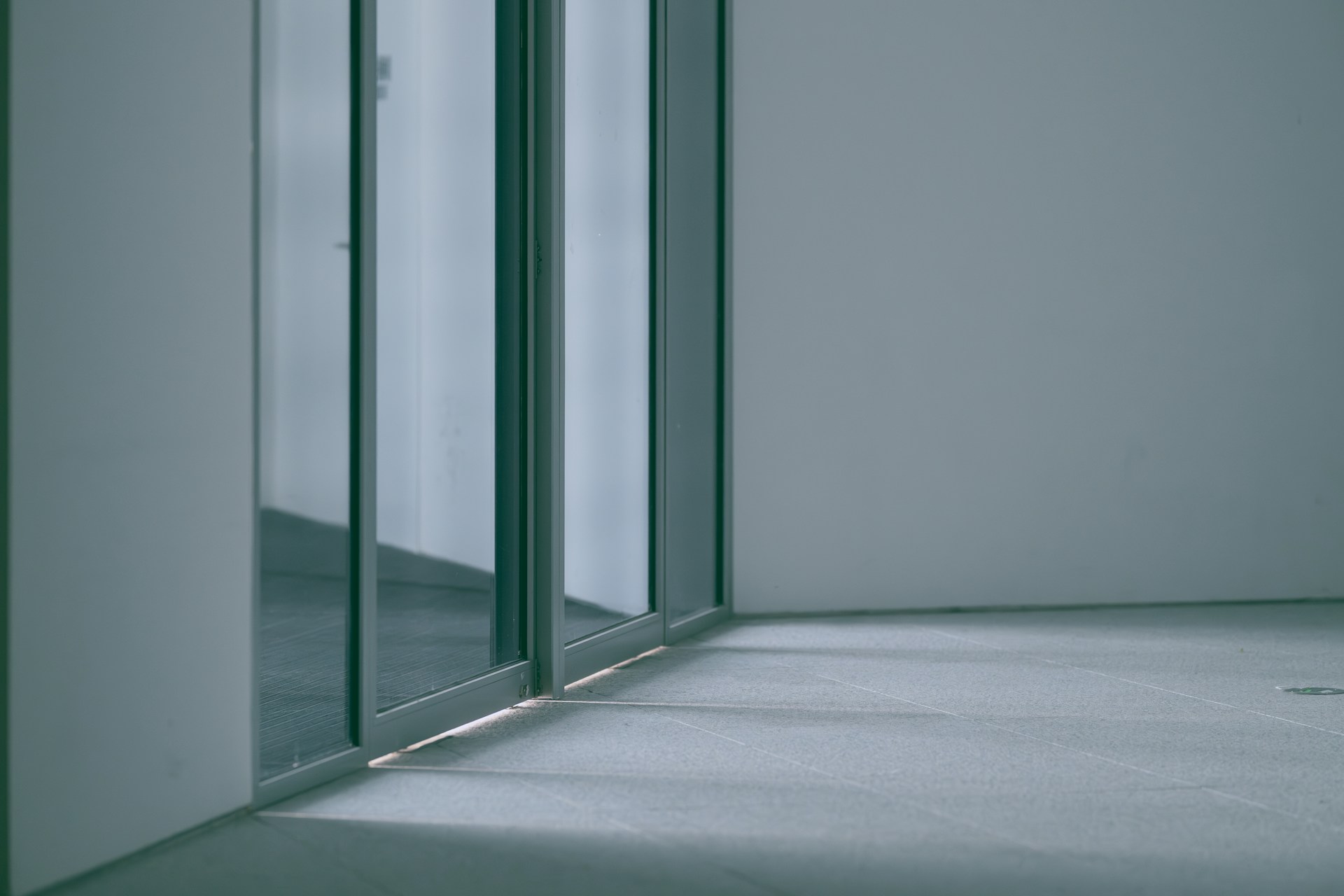
Large pocketing panels clear corners and make a living room read like a terrace when opened. Tracks align with structure for smooth motion, and flush sills erase the step, so furniture plans can drift toward planters and sky. Slender frames keep sightlines sharp, while low emissivity glass tames heat without dulling color. When panels slide into hidden pockets, the horizon becomes a boundary, and daily routines expand to match the weather with calm precision.
Courtyards That Anchor the Floor Plan
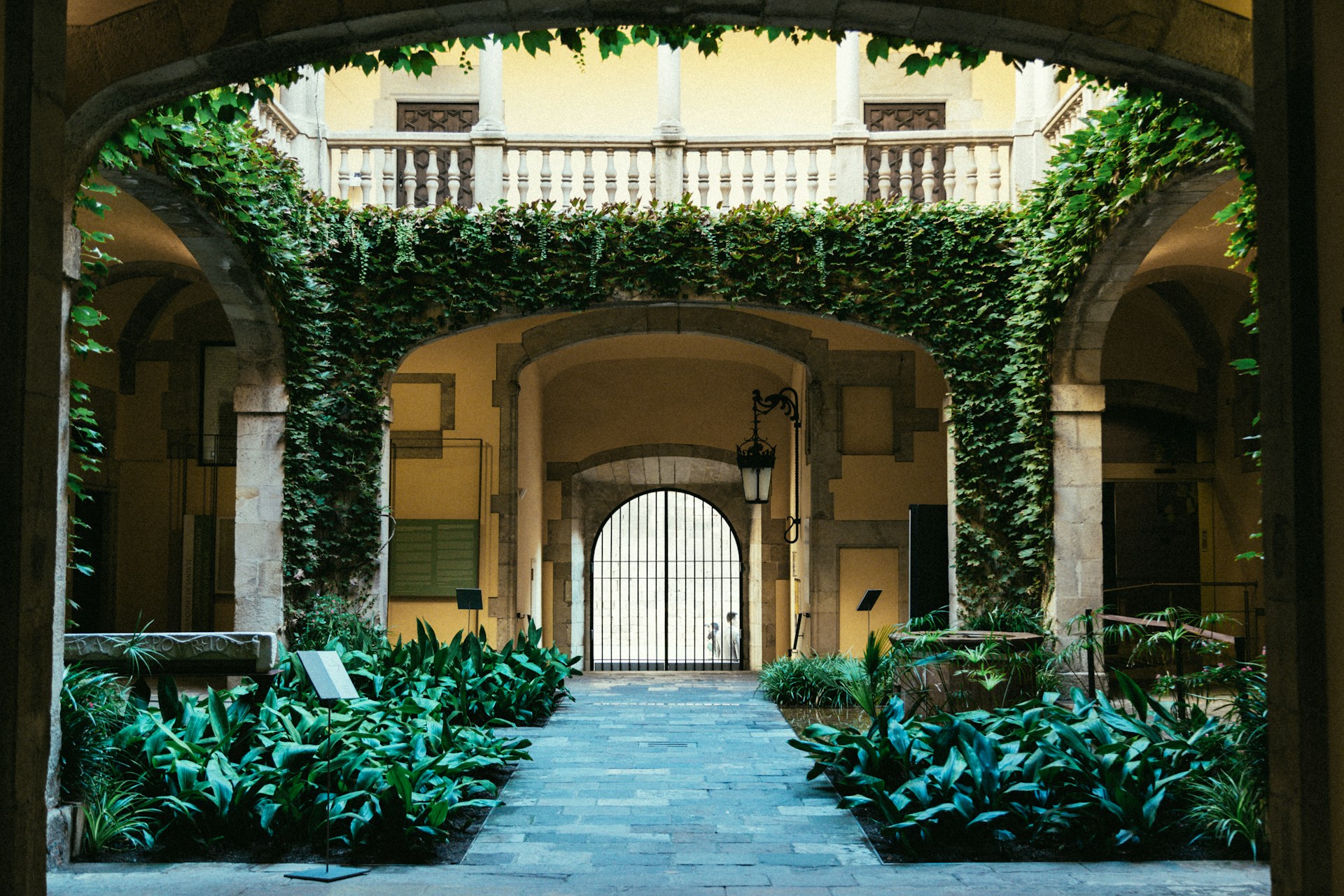
A central courtyard pulls daylight into the core, gives every room a private sky, and sets up easy cross ventilation. Circulation wraps the garden so movement always meets green, and clerestories draw warm air up to keep interiors fresh. Hardscape edges hold a dining table, a reading bench, or a compact plunge, adding function without clutter. With planting layered for height and texture, the courtyard becomes a quiet engine for social life and climate.
Deep Overhangs and All Weather Rooms
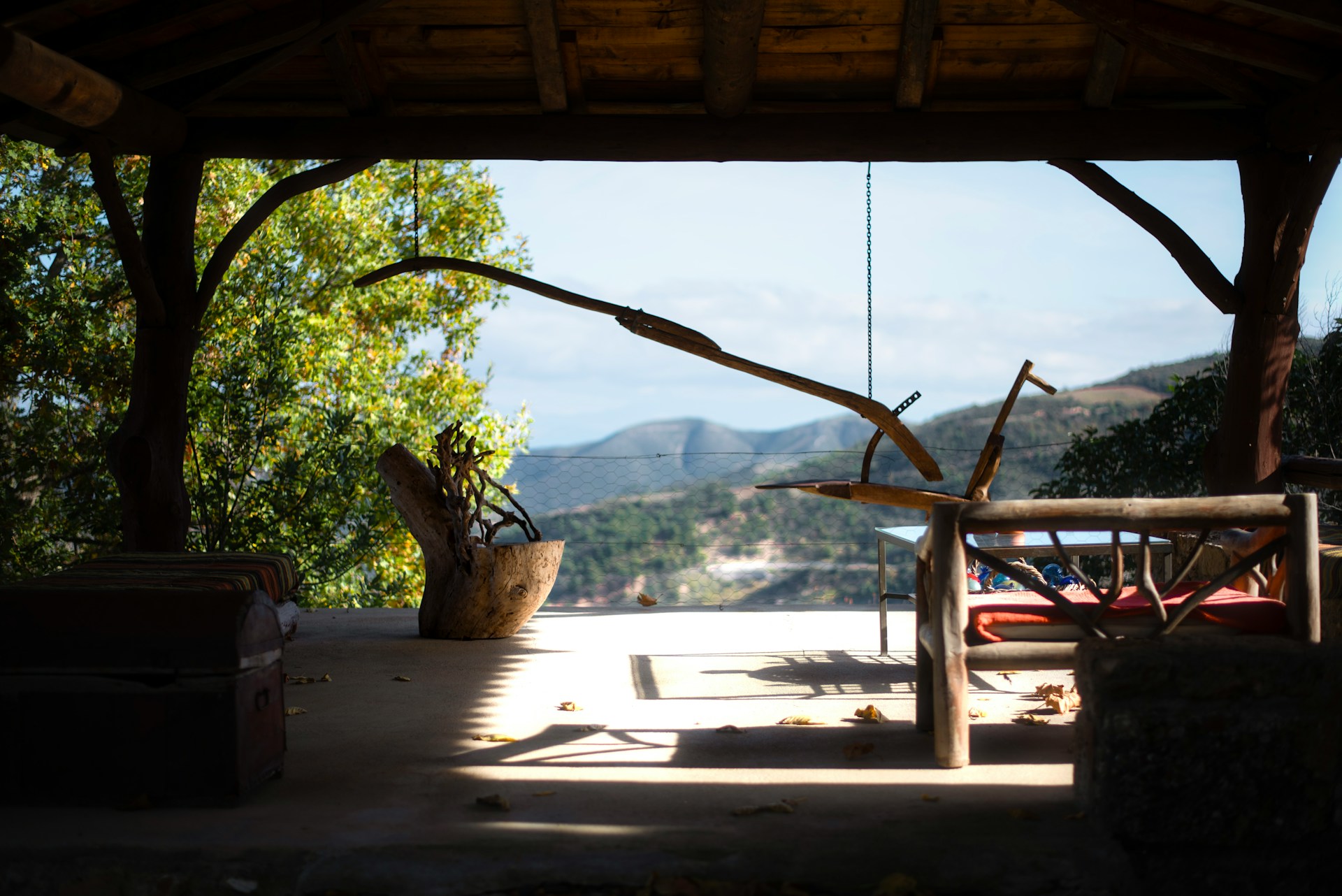
Extended eaves and adjustable louvers lengthen shoulder seasons by cooling glass in summer and shedding monsoon rain. Under shade, textiles and low tables feel at home, and outdoor rugs define zones without walls. Add a ceiling fan, a wind screen, and a slim heater, and the porch reads like a second living room that stays comfortable across shifting weather. Proportion does the heavy lifting, balancing soft light, dry footing, and clear views to the garden.
Indoor Gardens With Seasonal Canopies
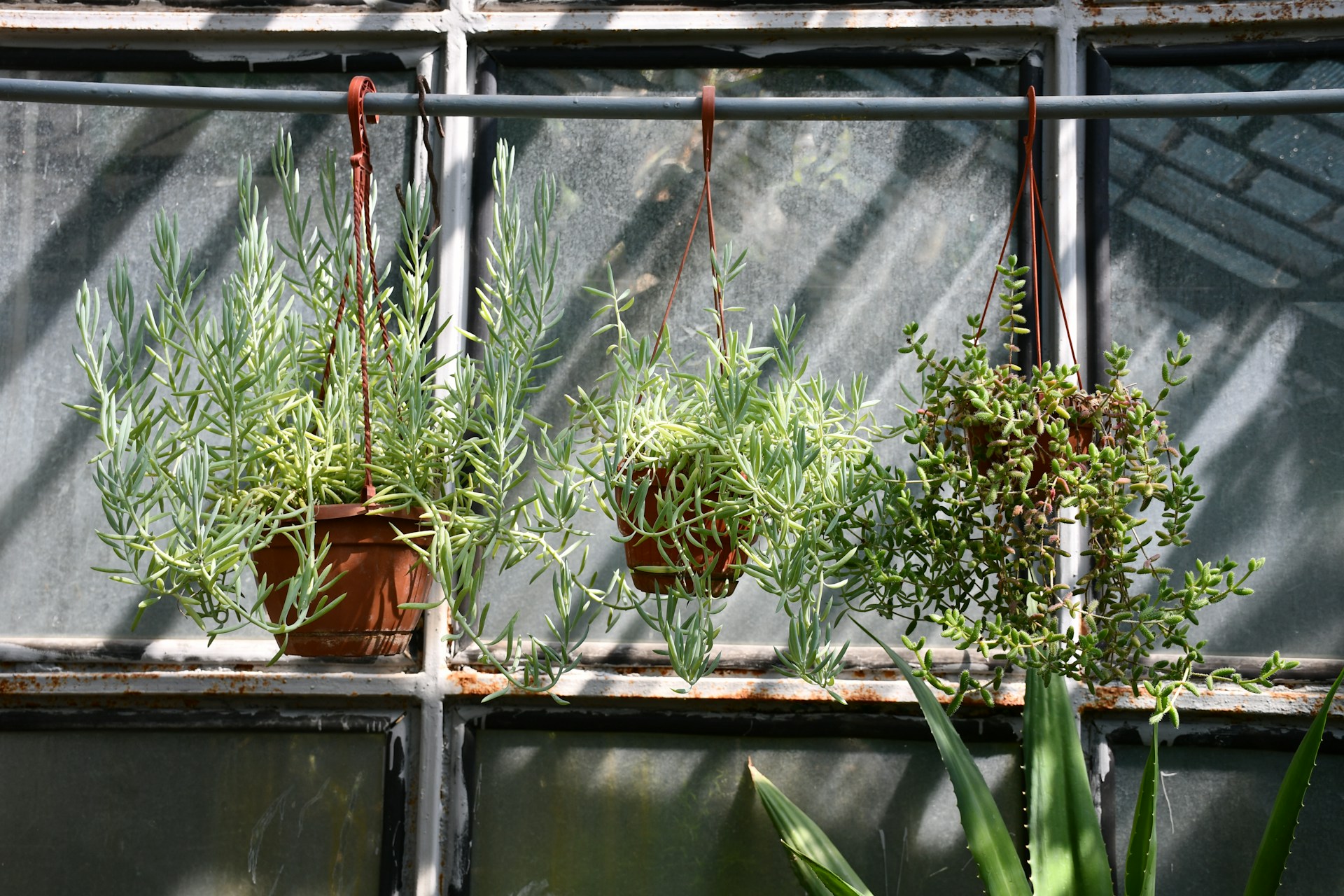
Built in planters and trellised vines create a living canopy that changes with the calendar. Designers size soil volumes for roots, hide irrigation lines, and choose species for dappled light, fragrance, and low litter. As leaves thicken in summer and thin in winter, rooms toggle between filtered shade and bright sparkle. The green layer calms acoustics, marks thresholds without doors, and turns corridors into short walks where light and air feel noticeably softer.
Floor Materials That Flow as One
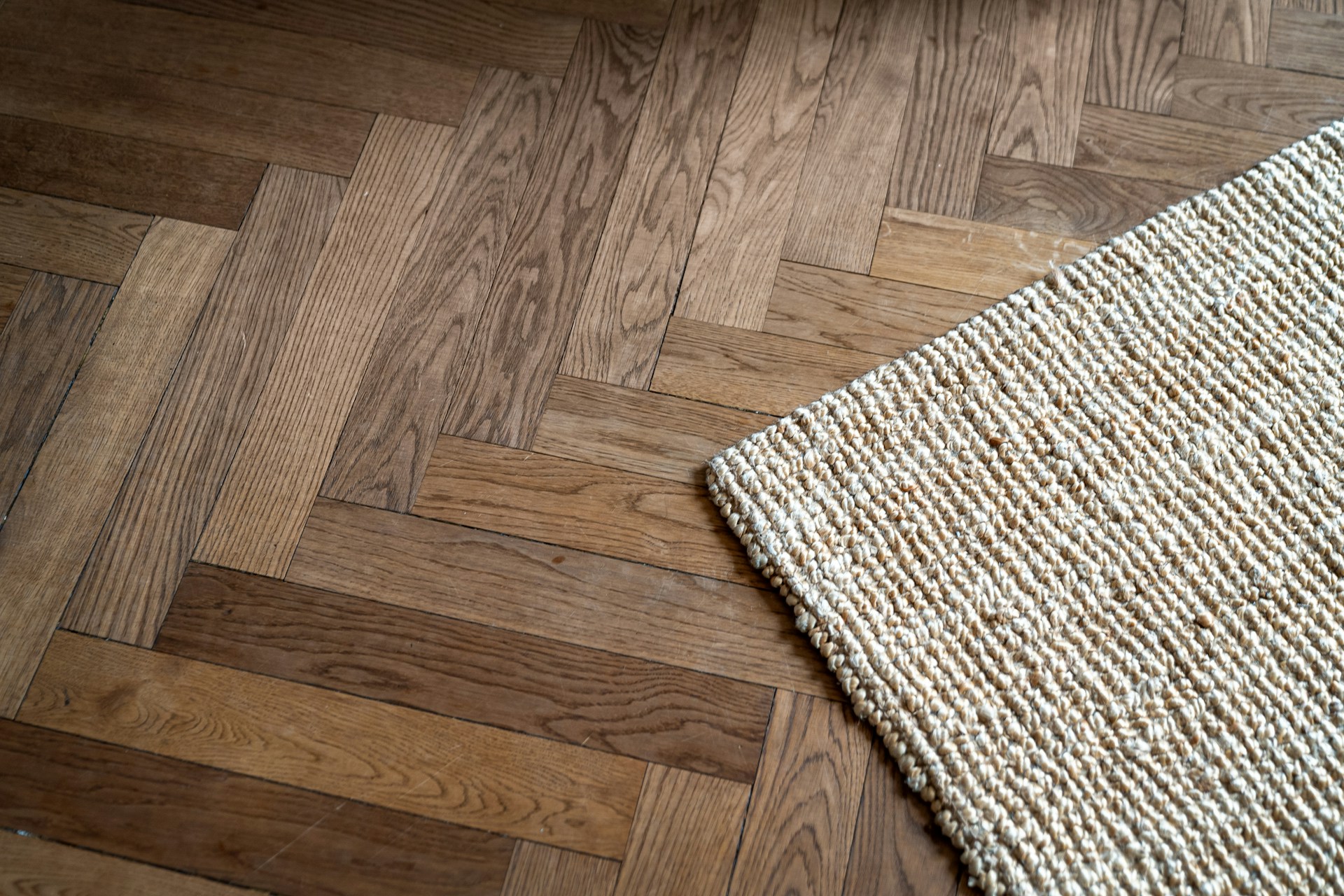
Continuous flooring dissolves borders more effectively than any gadget. Stone, terrazzo, or textured porcelain runs from kitchen to terrace with matching module and grout, meeting a flush track that keeps transitions smooth underfoot. Inside finishes are honed for comfort, outside surfaces gain subtle grip for safety, but color stays consistent so the eye reads one field. Furniture, planters, and shadows then feel arranged on a single surface that extends into the landscape.
Kitchens That Spill Onto Patios
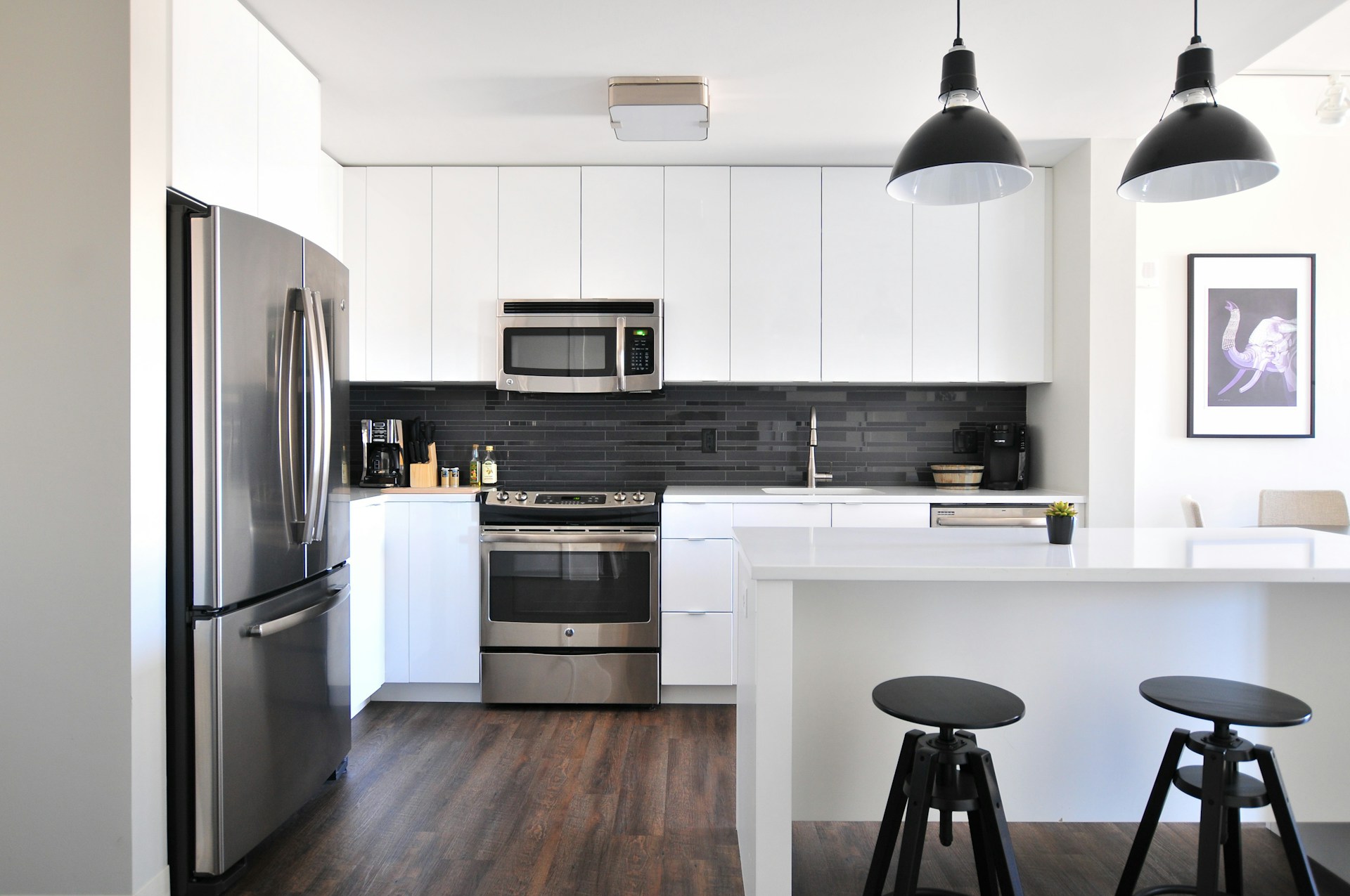
Pass through windows, outdoor sinks, and a second cooktop widen the work triangle without crowding the main kitchen. Weatherproof drawers guard utensils, while a continuous counter bridges the opening for plating, conversation, and easy cleanup. Task lighting handles prep, softer layers frame dining, and quiet fixtures keep the night sky dim. Meals slow down, aromas drift, and gatherings move fluidly between zones, turning the patio into the room everyone chooses first.
Bath Suites as Open Air Retreats

Primary baths borrow resort logic with screened courts, pocket gardens, and skylit showers that meet moving clouds. Stone, teak, and limewash age gracefully, and privacy arrives through offset walls and layered planting rather than heavy enclosures. Operable vents and high windows clear steam fast, and morning light lands gently on matte surfaces. The ritual becomes unhurried, grounded by sound, leaf shadow, and air that smells like the day ahead.
Biophilic Ceilings and Green Screens
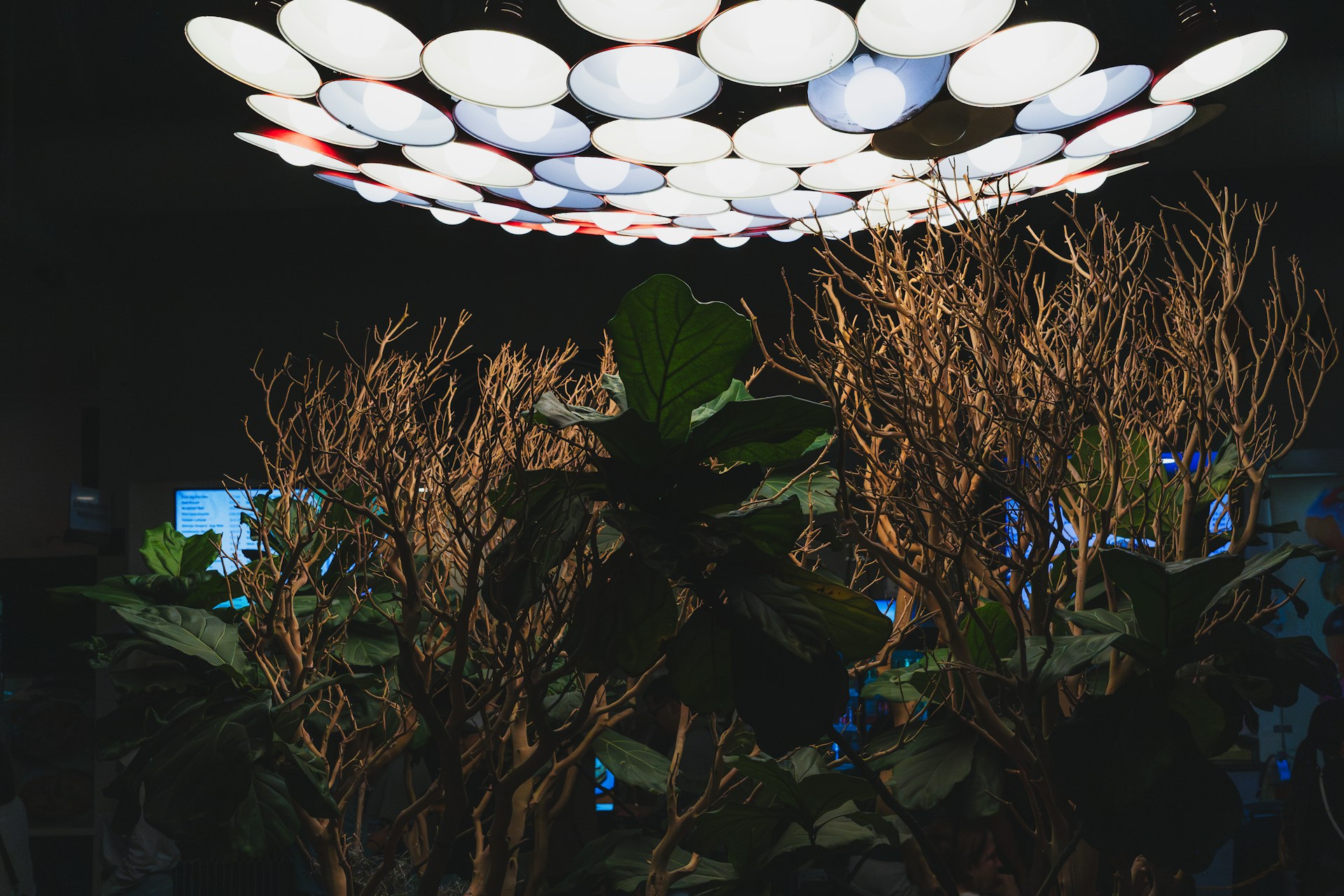
Ceilings pick up slatted timber, woven cane, or suspended planters to draw nature overhead. At the perimeter, climbing greens act like soft curtains, cooling façades and screening neighbors without heavy walls. These layers temper glare, soften echoes, and add small, readable movement as leaves answer passing air. With texture above and life at the edge, rooms feel taller, calmer, and more connected to weather even when windows are closed.
Climate Savvy Breezeways and Atriums
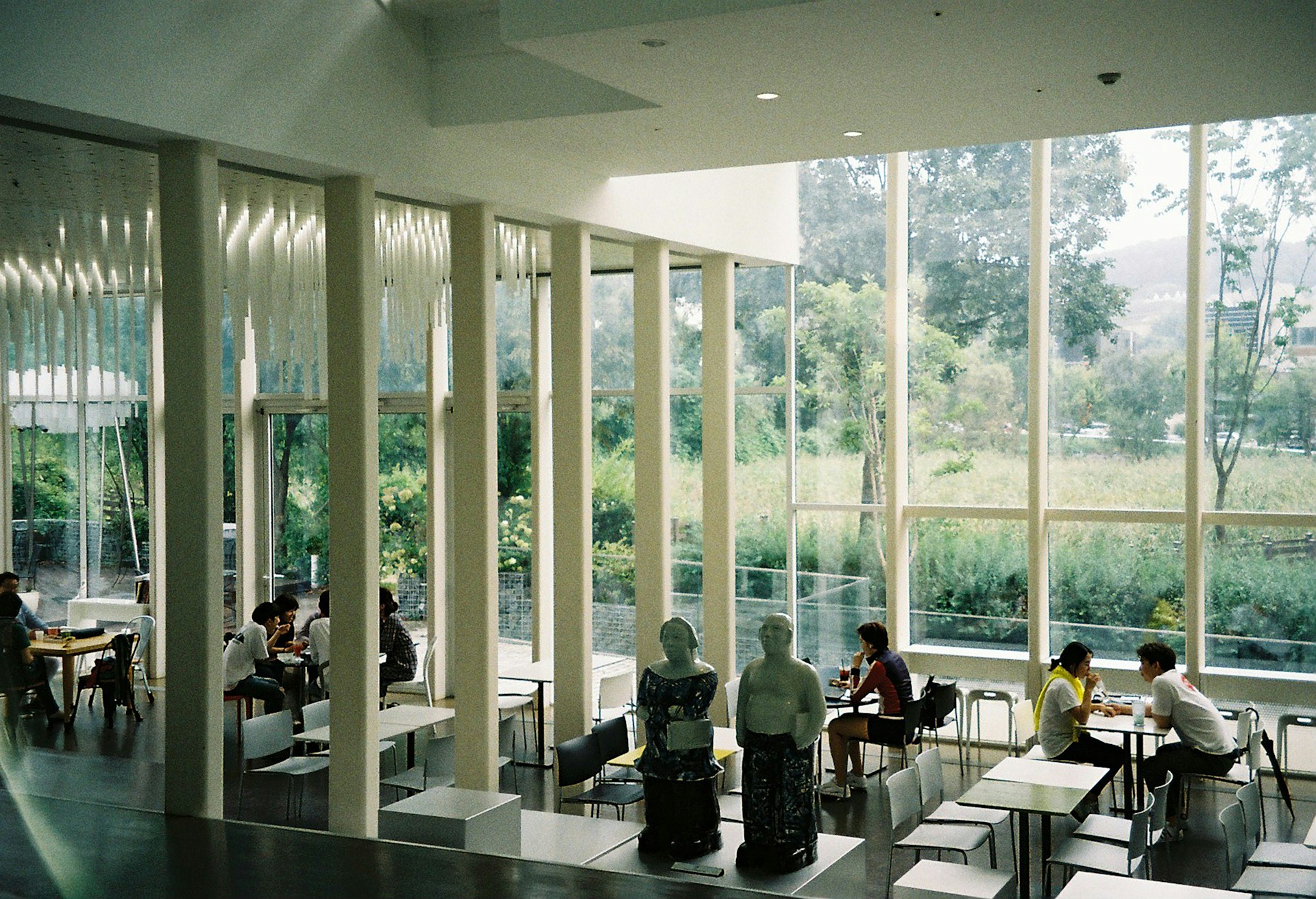
Breezeways link wings while harvesting prevailing winds, functioning as shaded outdoor halls that encourage wandering. Compact atriums, even two stories high, create pressure differences that pull fresh air through bedrooms and studies. Designers map wind roses, tune inlet and outlet sizes, and let plants cool air through evapotranspiration. The result is quieter mechanical loads, better air quality, and circulation paths that feel like garden walks rather than interior corridors.
Adaptive Shading With Smart Screens
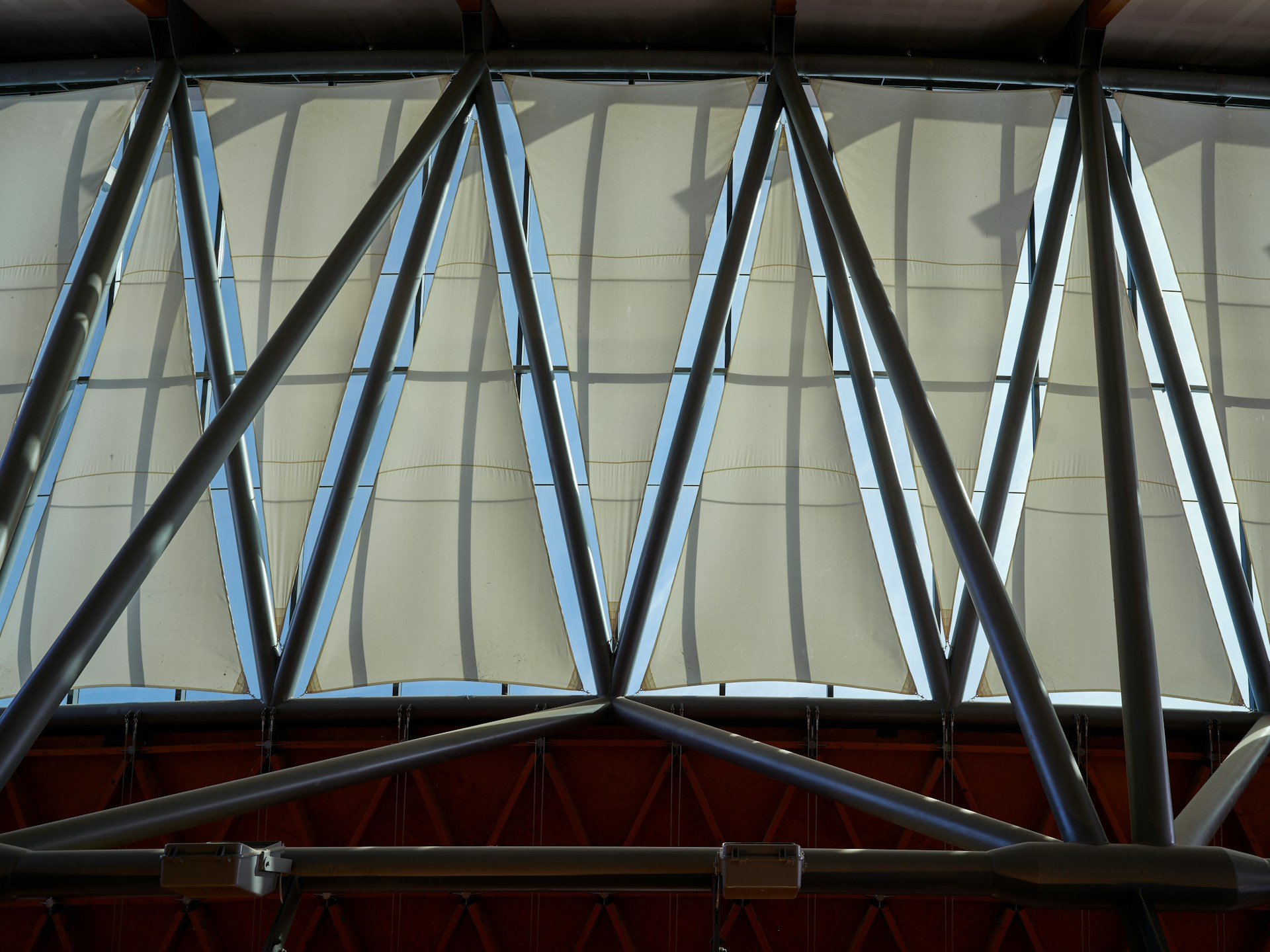
Motorized shades, folding screens, and perforated metal curtains modulate privacy and daylight like a dimmer. Sensors read sun angle and heat gain, then adjust positions to control glare without killing the view. Patterns cast shifting shadows that decorate floors at noon and fade by evening. The hardware stays discreet, the architecture remains clear, and comfort improves on ordinary days without constant attention or visible fuss.
Soundscapes, Scents, and Subtle Transitions
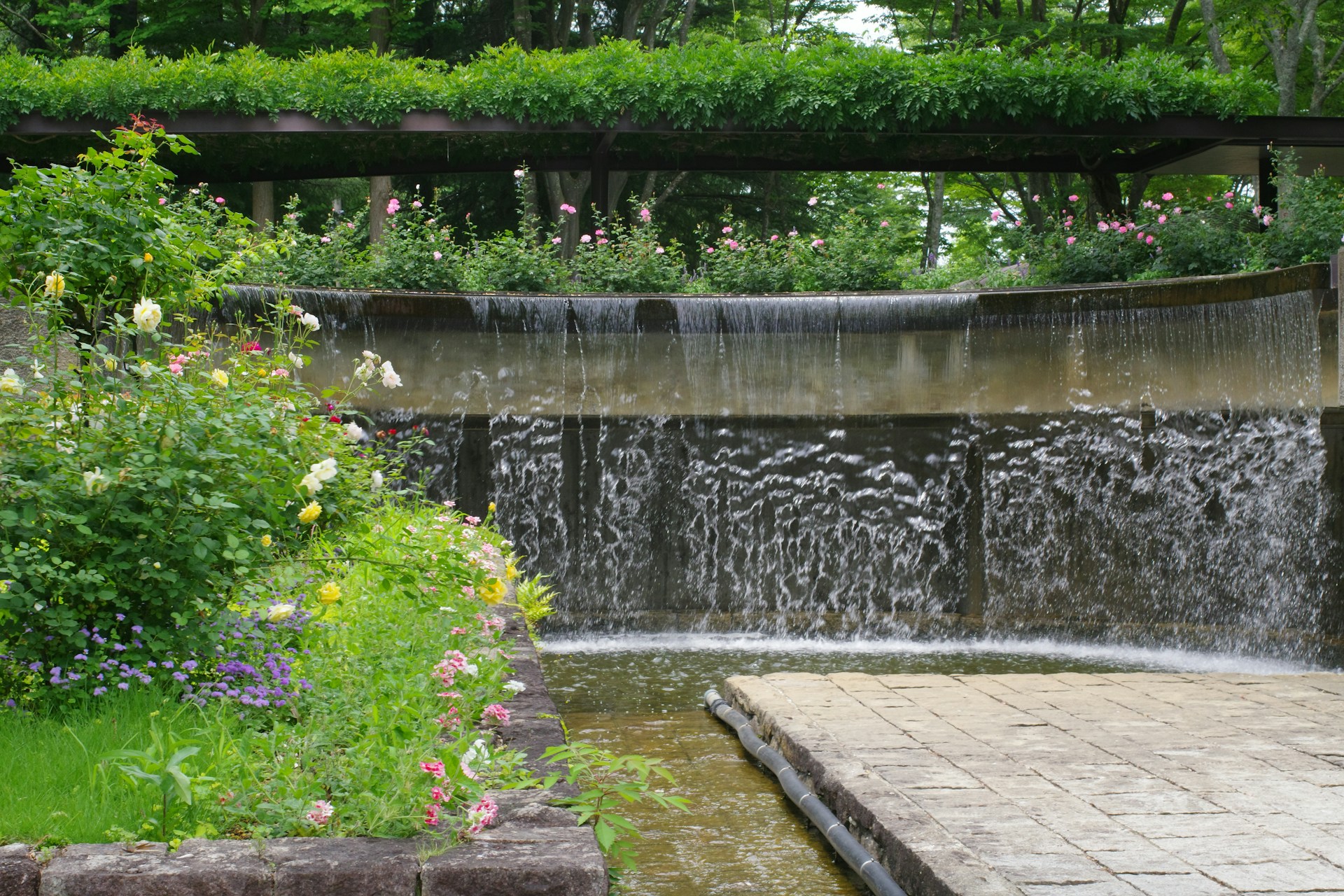
Designers tune edges with gentle sound and natural scent to mark the move from interior calm to garden ease. Fountains soften traffic noise with steady notes, while jasmine, rosemary, or vetiver rides the breeze near entries and courts. Low planting preserves sightlines, yet textured leaves invite touch in passing, creating quiet moments of contact. The choreography is small, the effect is large, and daily routines settle into a slower, kinder pace.
\
