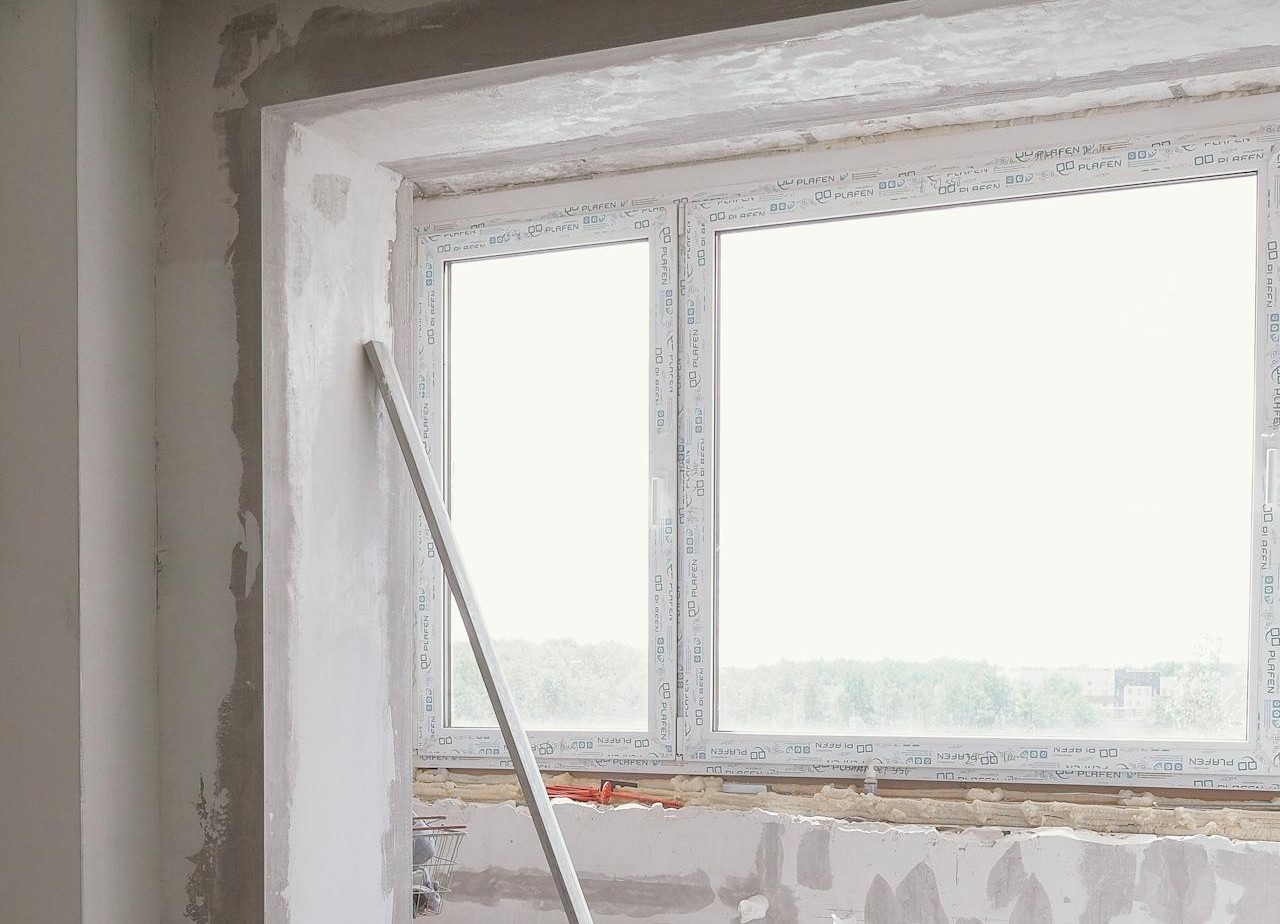Many homeowners learn late that small projects can carry big rules. Permits protect safety, insurance coverage, and resale value, and local codes can shift from block to block. What this really means is that anything touching structure, life safety, or utilities usually needs a green light first. A modest fee and a stamped plan now beat stop work orders, fines, and retrofits later. Smart planning turns quick fixes into durable upgrades that survive inspections and appraisals.
Removing a Load-Bearing Wall

Open plans look simple, but structural changes alter how loads travel through floors and foundations. Most cities require engineered sizing for beams and posts, proper bearing, and anchorage verified on site. Without oversight, ceilings can sag, finishes crack, or doors bind as framing deflects. At resale, appraisers and lenders look for permits; undocumented wall removals invite repair demands, price cuts, or a scrambled last minute retrofit.
Converting a Garage to Living Space

A garage becomes habitable only when it meets rules for egress, insulation, ventilation, and energy performance. Many codes also tie conversions to parking minimums or setback limits, which surprises owners mid-build. Permits coordinate framing checks, smoke and carbon alarms, and vapor control that prevents mold. Skip the process and risk orders to restore the garage, fines, insurance pushback after damage, or a blocked certificate of occupancy.
Adding a Deck or Expanding One

A deck is a raised structure that must resist live loads, uplift, and lateral movement in wind or seismic zones. Inspectors confirm ledger flashing, through bolts, post sizing, guard heights, stair geometry, and frost depth footings. This prevents water intrusion that rots rim joists and avoids collapse under a crowd. With a permitted plan, hardware and connectors match code tables, so the platform stays stiff, safe, and long lasting.
Replacing Windows or Changing Openings

Like for like swaps can be exempt, but enlarging a window, lowering a sill for bedroom egress, or moving a header is different. Codes set minimum clear openings, tempered glass near doors and tubs, and energy ratings by climate zone. Permits document that bedrooms have real escape routes and that structure above the opening remains sound. It also avoids appraiser flags for noncompliant egress that stall a closing.
Running New Electrical Circuits

New outlets for an office or an EV charger need the right conductor size, breaker type, and protection. Codes call for AFCI or GFCI, proper box fill, equipment grounding, and panel capacity checks that prevent overheating. Permit inspections catch loose terminations, shared neutrals, and mislabeled breakers before they become hazards. After a fire, carriers often ask for proof of permitted electrical work, which can affect claims.
Moving Plumbing or Adding a Bathroom

Relocating fixtures changes trap arms, vent routes, and slopes that keep sewer gas out and drains clear. Inspectors verify vent sizing, cleanouts, and approved materials before walls close, which is when mistakes are cheapest to fix. Unpermitted work can leave hidden sags and flat runs that clog for years. A permitted bath also records waterproofing in wet zones, preserving warranties and future sale confidence.
Water Heater or Furnace Replacement

A simple swap must still satisfy combustion air, venting, gas sizing, and condensate disposal. Codes require seismic strapping in many regions, drip legs on gas lines, relief valve discharge terminations, and verified exhaust clearances. Permits bring a final check that protects occupants from carbon monoxide and leaks. Skipping it risks warranty headaches, fines, and liability if a failure leads to damage or injury.
Re-roofing or Structural Roof Changes

Re-roofing seems routine until layer limits, sheathing repairs, or high wind underlayment rules apply. Permits ensure flashings at chimneys, valleys, and skylights are done right, stopping rot before it spreads through framing. Any change to rafters, dormers, or skylight sizes is structural and needs drawings. A permitted roof improves durability, energy performance, and insurer confidence, especially after storms.
Driveway Expansions and Curb Cuts

Widening a driveway changes drainage and touches public right of way. Many cities regulate apron width, curb cuts, and surface permeability to manage stormwater. Utility locates are coordinated to avoid service strikes during saw cuts. Without a permit, owners can be billed to replace damaged curb and gutter and may be forced to restore the old curb at personal cost.
Installing a Backyard Pool, Spa, or Fence

Pools and spas trigger rules for barriers, self closing gates, suction safety, bonding, and clearances for overhead lines. Even temporary pools can require permits when water depth crosses a threshold. Fences near water have strict latch heights and picket spacing to prevent climb over. Permits align life safety details, reduce liability, and make later sales smoother because compliance is documented.


